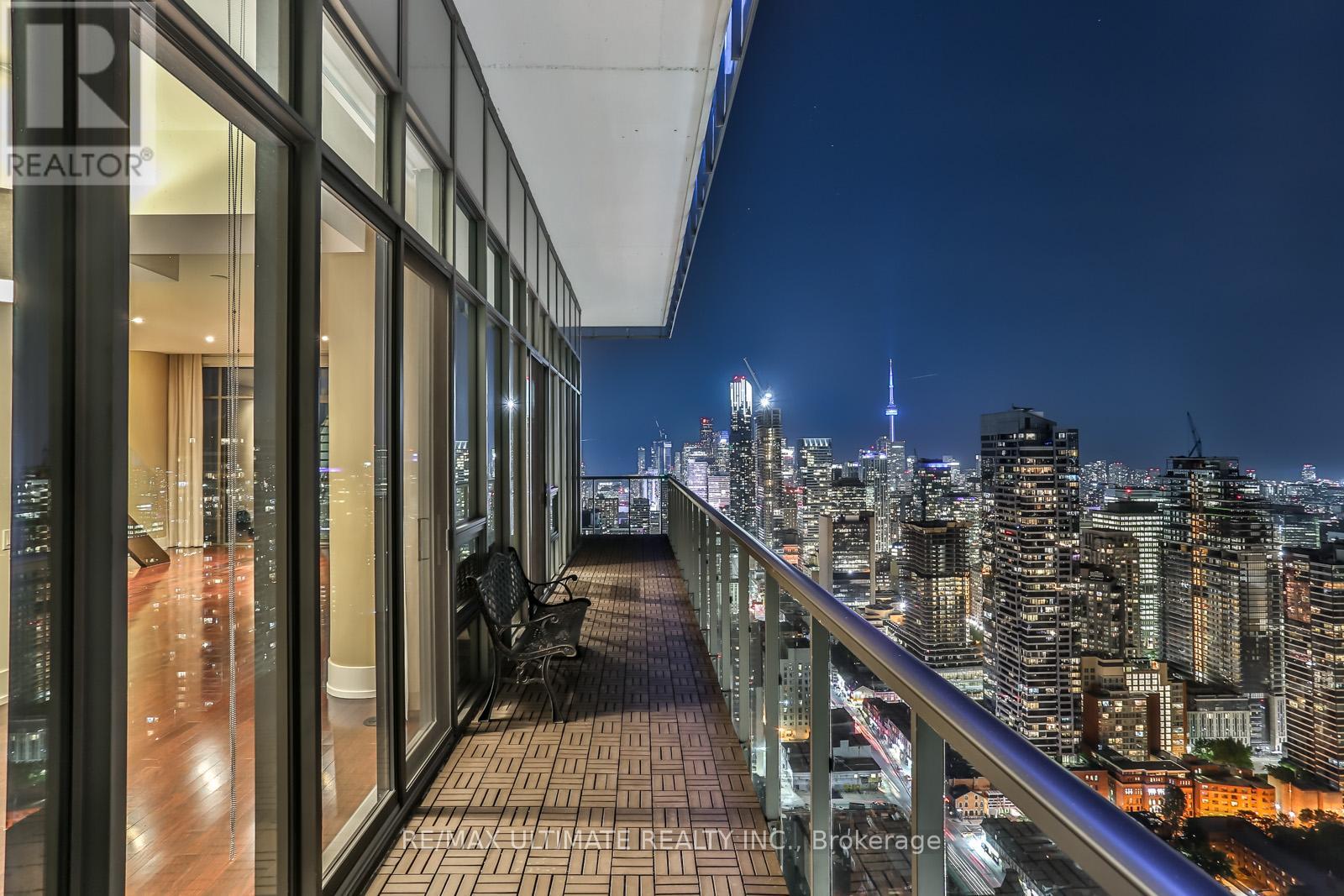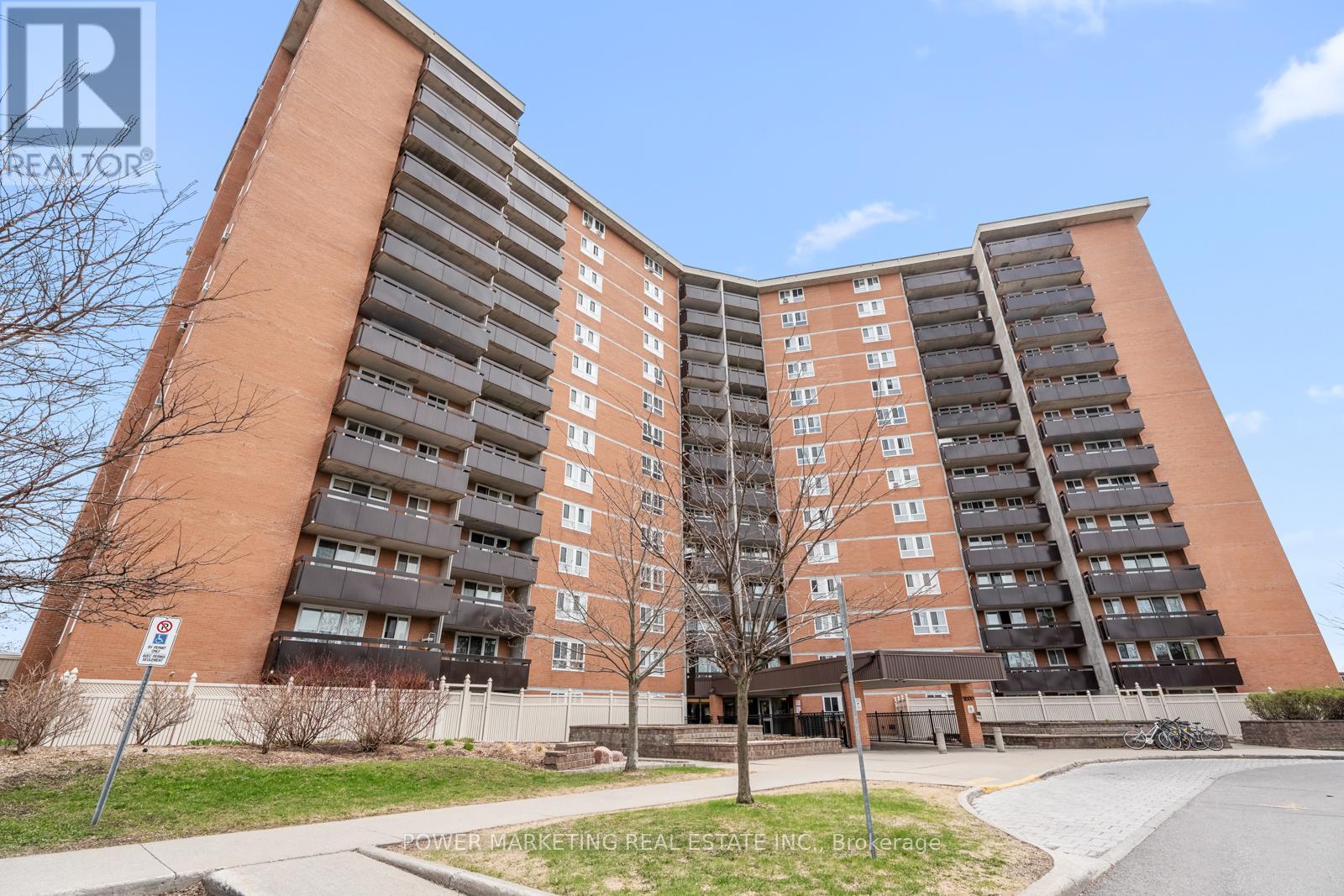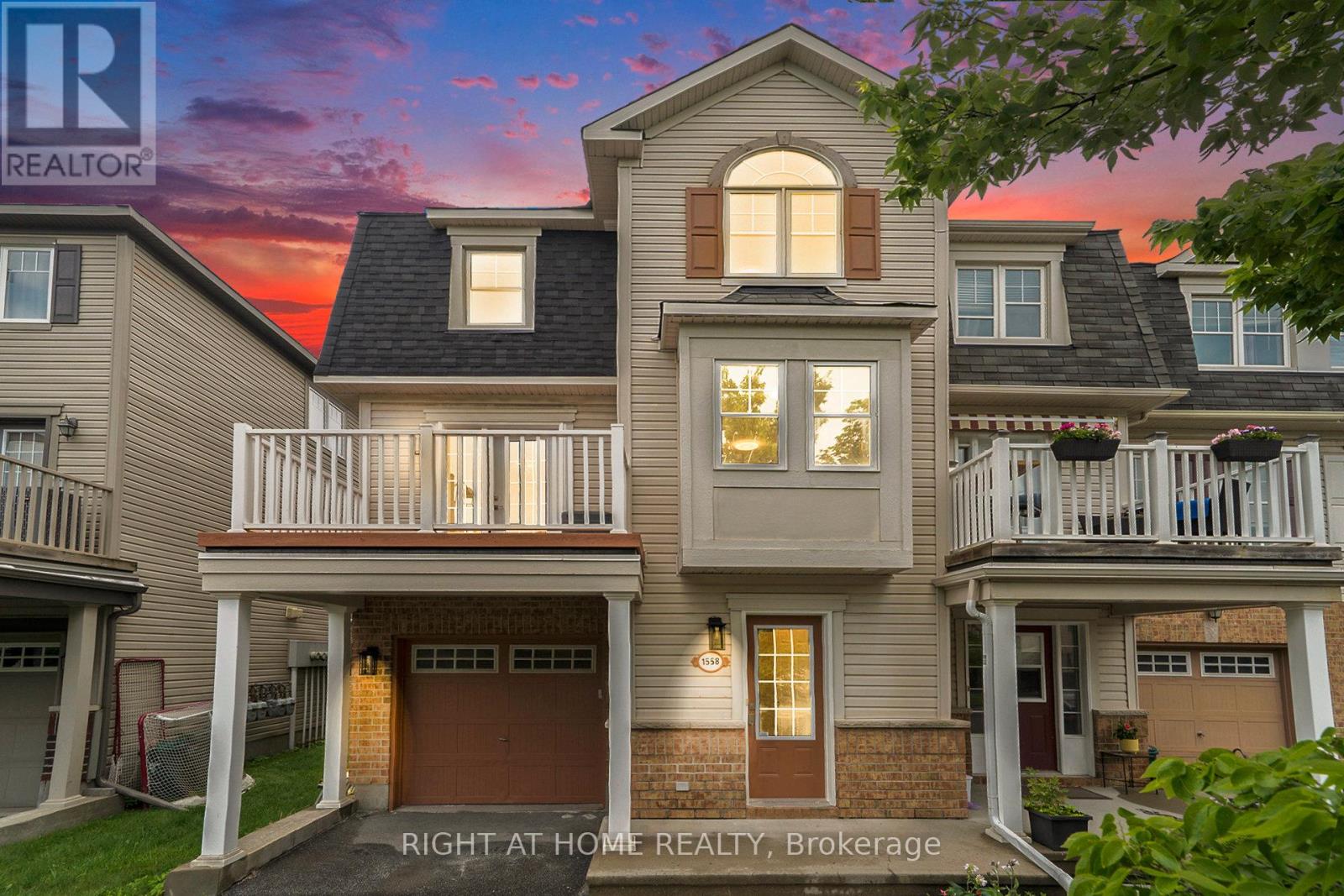191 Mckee Avenue
Toronto, Ontario
EXCELLENT LOCATION! Massive Pool Size Lot 50 X 138! Rarely Found in Prime Willowdale East Location! Surrounded By Million Dollar Homes! Great Opportunity for Living in/Renting out/Building a Dream Home [Over 4000sf New Home Design Blueprints Ready]! Safe Neighborhood! Sitting on Quiet Section of McKee & Longmore. Famous School District - MCKEE P.S, EARL HAIG S.S! Mins to Yonge Subway Line/Hwy 401/Parks/Community Centers/Libaries/Bus Stops/Shopping Centres/Restaurants. South Facing Backyard Exposure. Newly Renovated Kitchen, 2 Bathrooms & Laminate Floors of Sunroom, 2nd Level & Bsmt. New Paintings. Practical Layout. Lots of Windows. Modern Kitchen, Quartz Countertop. Lots of Storages on Upper Level & Bsmt. High Ceiling in Family Rm, Bright & Spacious. Sizable Sunroom Welcoming Natural Light All Day Long. Separate Entry to Finished Bsmt, Open Concept. Double Detached Garage. Total 6 Car Parking. No Sidewalks! Must See, Can't Miss! (id:50886)
Homelife New World Realty Inc.
609 - 5740 Yonge Street
Toronto, Ontario
2 Bedrooms Plus Den With 2 Full Baths, parking and locker; 2 Balconies The Beautiful Palm Building. Mins Walk To Subway And Go Station While Enjoying Great North York Lifestyle. Bright, Spacious Corner Unit With Upgraded Kitchen And Easy To Maintain Laminate Floors. Great Amenities Including Pool, Gym, Bbq Area, Guest Suites, Visitor Parking, 24 Hr. Concierge. Steps To Great Shopping. Good Credit Rating With Detailed Report, Job Letter, latest 3 paystubs, ID's, References A Must. Hydro and tenant insurance extra (id:50886)
RE/MAX Elite Real Estate
1a Middleton Street
Toronto, Ontario
Fronting directly onto McCormick Park and nestled on a quiet, family-friendly street in the heart of vibrant Brockton Village! This is the one you've been waiting for. This charming, sun-filled south-facing home offers 3 spacious bedrooms and 3 bathrooms. A fully finished basement for extra living space, gorgeous hardwood floors throughout. A lush, private city garden oasis. Would also make for a great investment opportunity with potential for income, with a 2nd floor kitchen rough in, this home could be easily duplexed. Enjoy the perfect blend of character and comfort, with park side living and every amenity at your doorstep. Walk Score: 82 , Transit Score: 100. Live steps to cafes, shops, restaurants, and one of the most dog- and kid-friendly parks in the west end. This location is rare. This price is right and this opportunity wont last! (id:50886)
RE/MAX Hallmark Realty Ltd.
611 - 500 Wilson Avenue
Toronto, Ontario
Welcome to this 1-bedroom 1-bathroom unit at Nordic Condos! This modern condominium community in North York is inspired by Scandinavian design principles, which emphasize simplicity, functionality, and beauty, with connection to nature. The building features a full range of amenities, including a fitness studio with a yoga room, a multi-purpose room, co-working spaces, an outdoor BBQ area, kids play zones, and a pet wash station. Residents and visitors also benefit from two levels of underground parking and ample bicycle storage. Conveniently situated just steps from Wilson Subway Station, Nordic offers quick access to Yorkdale Shopping Centre, York University, and Downtown Toronto via the TTC, as well as close proximity to Highway 401, Allen Road, and the upcoming Eglinton Crosstown LRT. It is a community designed for connection, convenience, and contemporary urban living. Parking is not included in the rent. One underground parking space is available as an optional add-on for an additional $200 per month. (id:50886)
Forest Hill Real Estate Inc.
Ph-4602 - 33 Charles Street E
Toronto, Ontario
Come home to breathtaking, unobstructed views of Downtown Toronto and Lake Ontario in this luxurious two-storey residence at Casa Condos. This exceptional unit features two generously sized, split-layout bedrooms - each with its own ensuite bath with a toto toilet offering privacy and comfort. The open-concept living and entertaining area is highlighted by a striking staircase that adds architectural flair and leads to the upper level. (id:50886)
RE/MAX Ultimate Realty Inc.
6770 Breanna Cardill Street
Ottawa, Ontario
Surprisingly spacious both inside & out, this executive townhome w/ NO REAR NEIGHBOURS offers 2600+ sqft of stylish, functional living space in the growing & sought-after community of Shadow Ridge (Greely), just 30 mins from downtown Ottawa, 15 mins to the airport & LRT, 10 mins to the new Hard Rock & close to sought-after schools in both the English & French boards! This 3-bed, 3.5 bath customized Magnolia II model combines the ease of low-maintenance living w/ upscale finishes and spacious design, ideal for families, professionals or anyone seeking affordable luxury. Step through the double-door front entrance into a welcoming foyer with access to an oversized garage & a conveniently located powder rm & home office (unique to the area). The open-concept main floor features 9-ft ceilings, rich hardwood floors and an abundance of natural light, w/ windows across the back of the home PLUS a cozy stone-surround gas fireplace. The heart of the home is the chef-inspired kitchen w/ granite countertops, a 10-ft island w/ enough seating for 7, an abundance of extended cabinetry & stainless steel appliances, all overlooking the private backyard! Enjoy summer days in your fruitful gardens and summer evenings relaxing in the gazebo on your large south-facing deck. Upstairs, you'll find 3 generous bedrooms, including a primary retreat tucked quietly at the back of the home and featuring a WIC & 5-piece ensuite w/ a double vanity & a jetted soaker tub. Two additional bedrooms (including one with its very own WIC), a spacious bathroom, and a laundry room finish off the second level. The fully-finished lower level expands your living space with a beautifully-appointed rec room, 2nd gas fireplace, pot lights, plenty of storage AND another full bathroom. Almost totally carpet-free (w/ exception of the basement staircase), don't miss your chance to enter Greely's hot real estate market without breaking the bank. This beauty will not last long! (id:50886)
Exit Realty Matrix
612 - 2000 Jasmine Crescent
Ottawa, Ontario
Bargain Hunters Delight! Simply the best! Furnished Apt ready for your move! One of the largest 2 bedroom units offering spacious living room, Sun-field dining room, large kitchen, great size bedroom with good size, closets, large balcony, underground parking, Furniture and much more! This great building offers indoor pool sauna Gym, party room, and much more! Walk to shopping center, schools, Tennis court, Express Bus and all amenities! Condo fees Include heat hydro water Uh building maintenance building insurance And management. Immediate position possible! call now! (id:50886)
Power Marketing Real Estate Inc.
1106 - 90 Landry Street
Ottawa, Ontario
Excellent opportunity to live close to downtown in this charming 1-bedroom + den condo nestled on the border of Beechwood and Vanier. This unit offers modern, open concept living with a den that provides a perfect flex space. The kitchen features an island with breakfast bar, quartz countertops and stainless appliances. Floor to ceiling windows with lots of natural light and fantastic views. Additional convenience of in-suite laundry, secure underground parking, exercise facility and salt-water pool. (id:50886)
RE/MAX Affiliates Realty
813 Star Private
Ottawa, Ontario
Modern Elegance & Effortless Entertaining in this Stunning Townhome. Experience contemporary living at its finest in this sophisticated 4-bedroom, 3.5-bathroom freehold townhome, offering 1,874 sq. ft. of thoughtfully curated space. Tucked away on a quiet dead-end street, you'll enjoy the perfect blend of privacy and walkable convenience, with Farm Boy, Starbucks, inviting pubs, and the new T&T Grocery just steps away. Step inside to an expansive open-concept layout filled with natural light ideal for hosting friends or simply relaxing in style. The chefs kitchen features a generous island with bar seating, sleek cabinetry, and premium finishes that make cooking a pleasure. The spacious living and dining areas flow seamlessly onto a private balcony, perfect for morning coffee or evening cocktails. Retreat to the primary suite, a tranquil haven complete with an ensuite bath, walk-in closet, and oversized window. A main-floor bedroom with private ensuite offers ultimate flexibility for guests, a home office, or a dedicated fitness space. This bedroom opens directly to the backyard, adding even more versatility. Designed for low-maintenance living, the home offers smooth ceilings, no carpet, and a grassed yard for effortless outdoor enjoyment. With modern finishes, generous proportions, and a location that balances serenity with urban convenience, this is a rare opportunity to elevate your lifestyle. No Pets, No Smokers are preferred. (id:50886)
RE/MAX Hallmark Realty Group
1558 Haydon Circle N
Ottawa, Ontario
Spacious end unit townhouse with an open design built by Mattamy in the esteemed Harmony area of Barrhaven. Not including condo fees. Ideally situated close to stores, top-notch schools, essential bus routes, and a range of additional amenities. This delightful residence provides a distinct feeling of comfort and calm. This house does not have any carpets. This house features a friendly entrance and a laundry area, accessible from the garage. The main floor showcases a large open-plan design that includes a luminous living and dining area along with a contemporary kitchen. The kitchen features a breakfast bar, a double sink, and plenty of cupboard space. The upper floor features the master bedroom with a walk-in closet and a 4-piece ensuite, along with an additional bedroom. This house is perfect for a young family. It includes a new roof, updated flooring and lighting, a remodeled bathroom, freshly painted walls, and quartz kitchen countertops. Savor tranquil sights from the exclusive balcony with a newly installed patio door. Take advantage of this opportunity to transform this exceptional property into your home (id:50886)
Right At Home Realty
63 Newborough Crescent
Ottawa, Ontario
Enjoy a Spacious 4-Bedroom Rental in Prime Barrhaven Location. Also Available Fully Furnished. Looking for space, comfort, and convenience? This 4-bedroom detached home with a double-car garage offers exceptional value in one of Barrhavens most desirable family-friendly neighbourhoods. Located on a quiet street and close to top-rated schools, parks, transit, and shops this is a rare rental opportunity that combines size and style.The main floor features oak hardwood floors, crown moulding, and elegant touches like decorative columns. A large eat-in kitchen includes ample pantry storage and a sun-filled bay window overlooking the southwest-facing backyard. The cozy family room, complete with a gas fireplace, makes the perfect spot to relax or entertain. Upstairs, you'll find four generously sized bedrooms ideal for families or those needing home office space. The spacious primary suite includes a walk-in closet and a full 5-piece ensuite bath. Additional highlights: Covered front porch and upgraded interlock driveway; Fully fenced backyard with all-day sun exposure; Full basement for extra storage or flexible uses; Close to grocery stores, gyms, cafes, gas stations, and more. This home offers the space and layout of a full-sized family home, with the ease of rental living. Landlord prefers applicants from non-smokers and with no pets. Furnished price is $3200 per month (id:50886)
RE/MAX Hallmark Realty Group
201 Stonybrook Drive
Kitchener, Ontario
Ideal location for this spacious 3 bed, 2 bath home located on a desirable, tree-lined street in Forest Hill and backing onto Forest Hill Public School. From the welcoming foyer, you'll see gleaming original maple hardwood flooring throughout the bright and inviting living room. The eat-in kitchen is the heart of the home and perfect for family gatherings. There is also a 3 season sun room off of the kitchen with sliders leading to a 12' x 12' covered deck great for summer barbecues. The kitchen area looks out to the generous and private yard with mature trees. There are 3 generous sized bedrooms with oak flooring and an updated 4 piece bath upstairs. On the lower level you will find the bright and spacious family room, 2 piece bathroom and laundry. There is inside entry from the over-sized garage with lots of room for a vehicle, work bench and the toys. There's a bonus crawl space for storage. All this close to parks, schools, shopping and expressway access. (id:50886)
Peak Realty Ltd.












