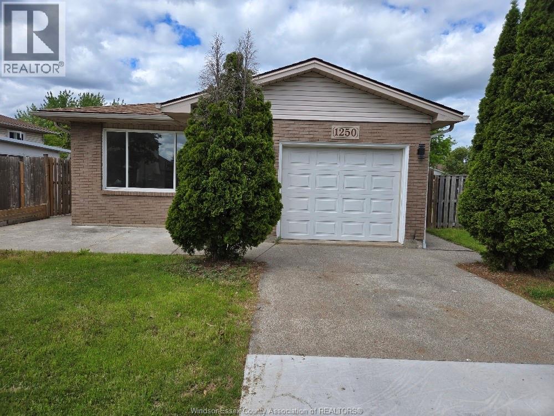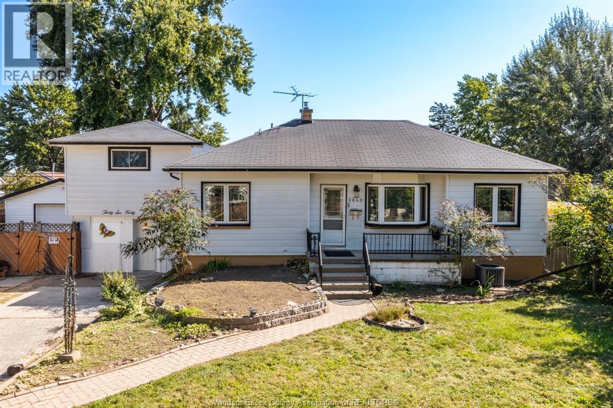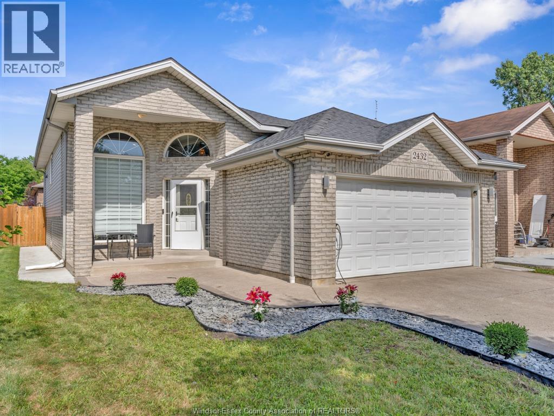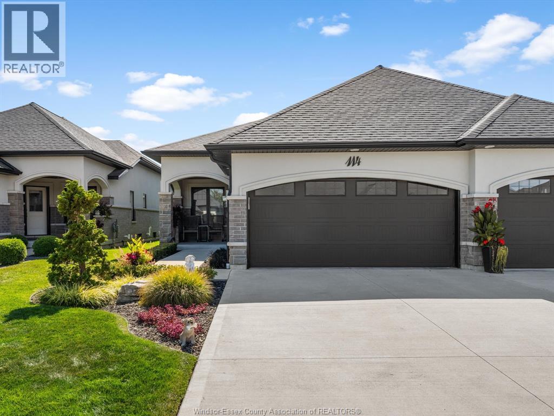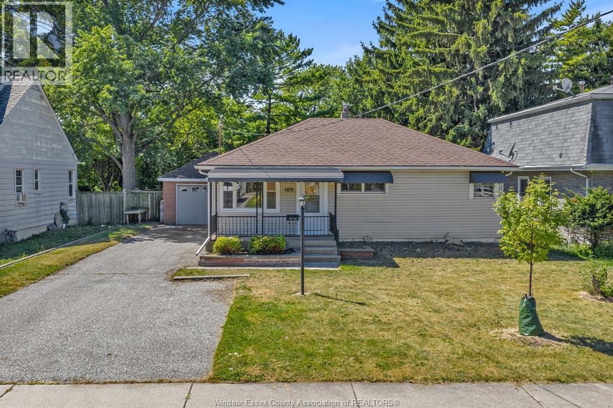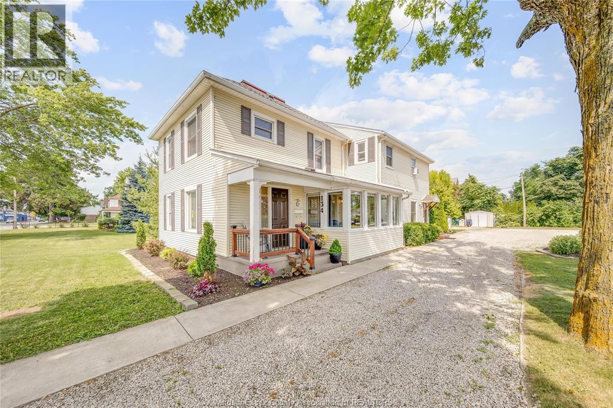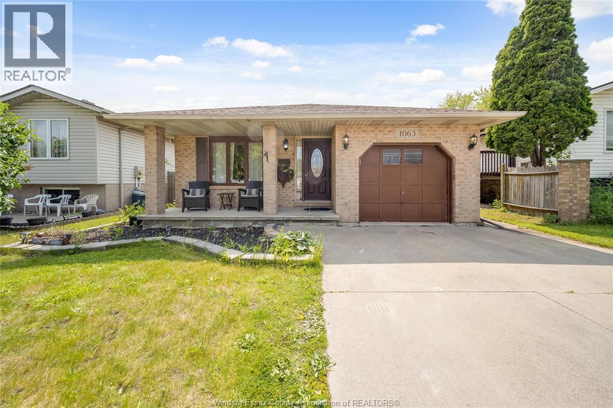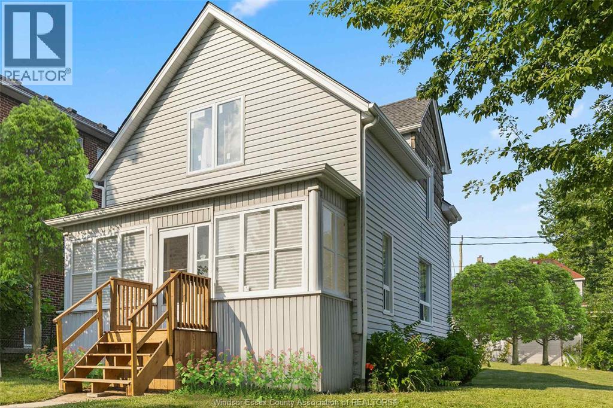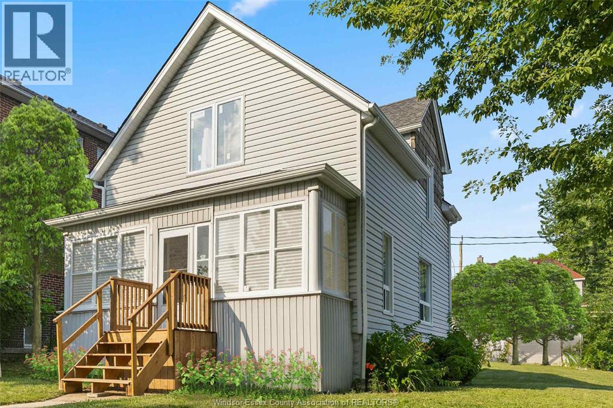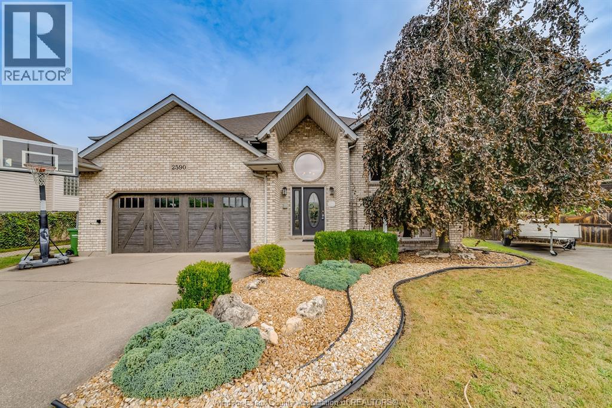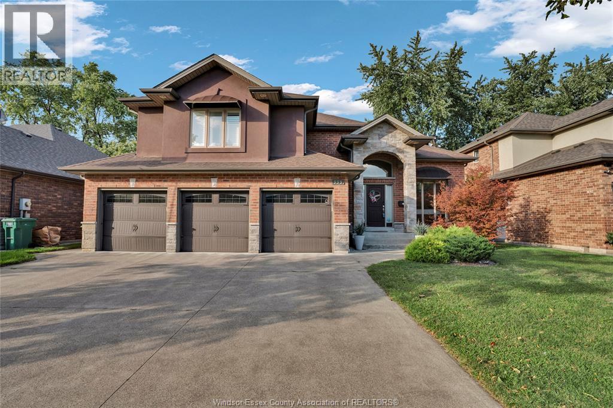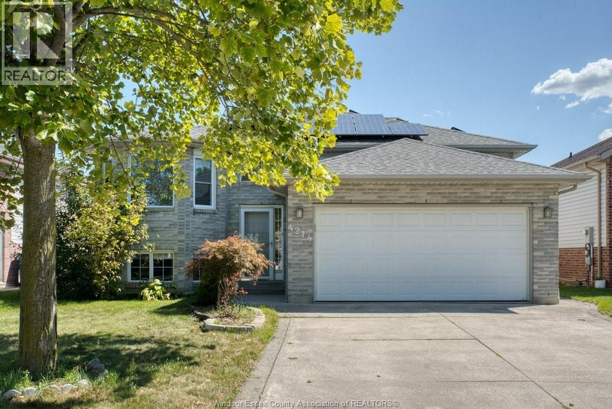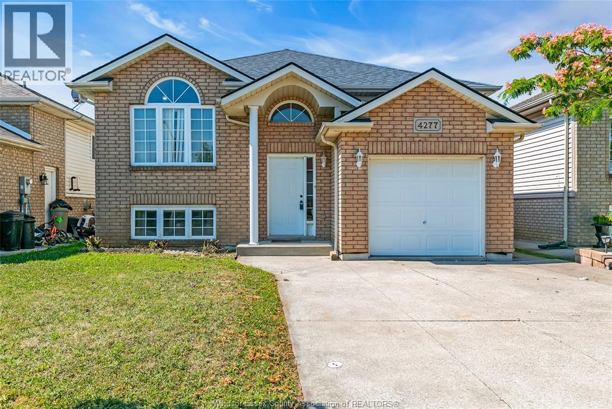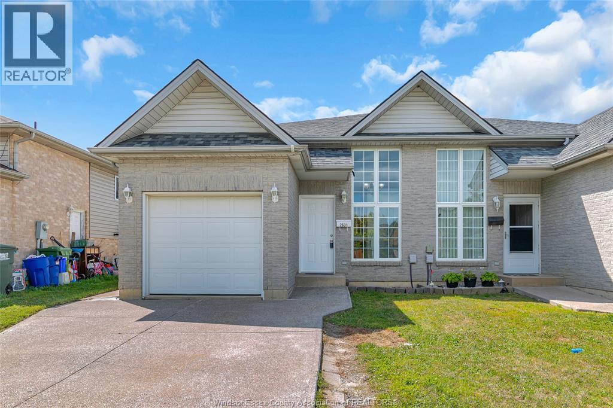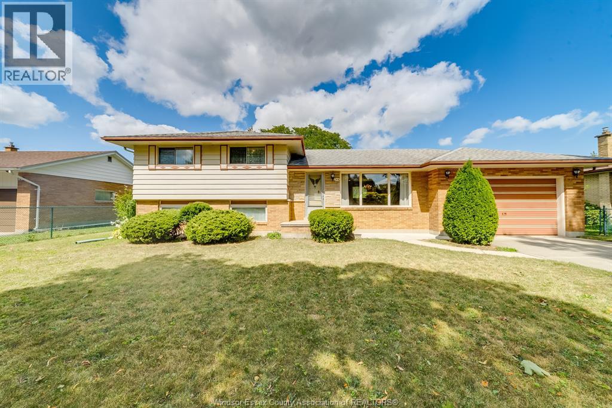1250 Stanley
Windsor, Ontario
Welcome to 1250 Stanley, this corner lot home is located in Remington Park area, close to school, parks, trails, bus routes, & Devonshire mall. On the main floor you will find your formal living & dining room as well as a large kitchen. Upstairs, there is three great size bedrooms and a full bathroom. The lower level offers a family room. There is also an additional bedroom & separate full bath. a fenced large backyard with 2 sheds. (id:50886)
RE/MAX Preferred Realty Ltd. - 585
3640 Bliss Road
Windsor, Ontario
Welcome to 3640 Bliss Road—a home where comfort meets convenience. From the moment you arrive, you’ll notice the inviting curb appeal and a layout designed with today’s family in mind. Step inside to a bright and welcoming living space, where natural light flows effortlessly into the kitchen and dining areas—perfect for everyday living or hosting guests.Upstairs, you’ll find generous bedrooms and well-appointed bathrooms, offering space and privacy for everyone. Downstairs, the finished lower level provides a cozy retreat—whether it’s a family movie night, a home office, or a guest suite, the options are endless.Outside, the property truly shines. Enjoy a private backyard escape with plenty of room to relax, entertain, and create lasting memories—whether you’re unwinding under the gazebo, swimming in the pool, or gathering for a weekend barbecue. Plus, the detached 1.5-car garage provides extra storage and convenience for vehicles, hobbies, or a workshop space.Ideally located just minutes from Devonshire Mall, schools, and parks, this home combines the best of lifestyle and location. Whether you’re upsizing, downsizing, or buying your first home. (id:50886)
RE/MAX Care Realty
465 Riverdale Avenue
Windsor, Ontario
Newly updated home located in East Windsor, excellent riverside location & only a short walk to the yacht club and marina. This full brick ranch comes with a finished basement offering 6 bedrooms, 2.5 bathrooms with potential rental income from an in-law suite. Hardwood & vinyl flooring throughout the home. Kitchen comes with tons of cabinetry for storage. Conveniently located close to the Wyandotte and Tecumseh Mall & all the amenities such as Walmart, Zehrs, Marshalls, FreshCo, & more! Long driveway & detached garage for convenient parking. Close to the Ganatchio Trail, Sand Point Beach, schools, parks, & all amenities. Minutes away from the Nextstar EV plant in Windsor. Recent updates: Attic insulation (Nov 2022), finished basement (Feb 2023), main floor bathroom (Jan 2022). (id:50886)
RE/MAX Care Realty
2092 Lesperance
Tecumseh, Ontario
Welcome to this gorgeous 4+2 bedroom, 4 bathroom home, designed with comfort, space, and family living in mind. Filled with natural light, this home offers plenty of room for everyone. It’s the perfect family home. The main floor features a grand staircase as the centerpiece, a cozy family room with a gas fireplace, a bright living room, and a formal dining room ready for family dinners and celebrations. A home office provides a quiet place to work or study, and the main floor laundry adds everyday convenience. Upstairs, you’ll find three spacious bedrooms plus a primary suite that feels like a private retreat with its own 5-piece ensuite, walk-in closet, and a gas fireplace. Plus, a full bathroom serves the rest of the family. The fully finished lower level is perfect for kids, teens, or guests, offering two more bedrooms, a rec room, bathroom, cold room, and lots of storage and half bath. Step outside to enjoy your fully fenced yard, complete with a deck and gazebo—an ideal spot for BBQs, playtime, or simply relaxing together. A 2-car garage with inside entry and a finished circular driveway make everyday living easy. This beautiful home truly has space for the whole family to grow, gather, and make lasting memories. Easy access to 401 and express way. Call for more information and your private showing today! (id:50886)
Keller Williams Lifestyles Realty
890 Wallace Avenue
Windsor, Ontario
Welcome to 890 Wallace Ave, a beautifully updated South Windsor bungalow on a rare 75 x 125 ft lot. Renovated in 2023, the main floor features new flooring, pot lights, and an open-concept living/dining area filled with natural light. The brand-new, never-used kitchen offers stainless steel appliances, modern cabinetry, backsplash, countertops, and a large window overlooking the backyard. Three bright bedrooms and a fully renovated bathroom complete the main floor. The partially finished basement includes a second kitchen setup, rec room, laundry, and cold cellar—ideal for in-laws or future rental. Additional highlights include a double attached garage, fenced yard, and underground sprinklers. Located near Bellewood (French Immersion), Massey, Holy Names, parks, shopping, and Hwy 401. Buyer to verify measurements. Basement retrofit not warranted. (id:50886)
RE/MAX Care Realty
2432 Askin
Windsor, Ontario
WELCOME TO 2432 ASKIN AVE, A FULLY RENOVATED FAMILY HOME IN A SOUGHT AFTER SOUTH WINDSOR NEIGHBOURHOOD. LOCATED ON A SECLUDED CUL-DE-SAC MINUTES TO ALL AMENITIES - INCLUDING THE AMBASSADOR BRIDGE AND SOME OF THE AREAS BEST SCHOOLS. THIS FULLY FINISHED HOME INCLUDES 5 BEDROOMS, 3 FULL WASHROOMS, A FENCED YARD, DOUBLE CAR GARAGE, A GRADE ENTRANCE AND A KITCHENETTE. BEAUTIFULLY MAINTAINED! RENOVATION OVER THE PAST 7 YEARS INCLUDE THE KITCHEN, FLOORING, WASHROOMS, APPLIANCES, LOWER LEVEL, LANDSCAPING, PAINT AND ROOF (2019). CALL L/A TODAY FOR FURTHER INFORMATION. NOTHING TO DO BUT MOVE IN AN ENJOY! (id:50886)
Royal LePage Binder Real Estate
229 Gignac Crescent
Lasalle, Ontario
Welcome to the quaint town of LaSalle! Tucked away in a desirable family friendly neighborhood and ready for you to make your own! Featuring 5 large bedrooms, 2 baths and an open concert inviting living space. This beautifully maintained raised ranch, built in 2001, offers the perfect blend of space, style, and functionality. Step inside to find brand new granite countertops and a stylish new backsplash on your timeless oak kitchen, creating a modern and inviting living space. The open-concept layout offers natural light, fresh paint throughout, Hardwood flooring and comfort throughout the main floor. Enjoy tons of curb appeal and a landscaped exterior, complete with a two-car attached garage and a convenient in-ground pool—perfect for relaxing or entertaining in your private backyard oasis. Located in a sought after area in Lasalle and close to many amenities, shops and schools. Easy access to the boarders of Canada and US as well as the 401. Newer furnace and AC. Nothing to do but move in. Call the listing agent today to make this place yours! (id:50886)
RE/MAX Care Realty
5025 Whispering Pines Crescent
Lasalle, Ontario
Welcome to this stunning custom-built ranch in LaSalle, a former builder’s model home offering over 2,500 sq ft above grade. With timeless curb appeal and a classic design, this home is an absolute eye-catcher. Step inside to 9-ft ceilings, elegant wainscoting, and a layout designed for modern family living. The grand foyer opens to a wide-open kitchen, dining, and living area—featuring an oversized island, built-in pantry, ample cabinets and counters, and a cozy fireplace. The oversized primary suite includes a luxurious ensuite bath and walk-in closet, while two additional bedrooms are connected by a Jack & Jill bath. The mostly finished lower level provides a large family room, exercise room, 4th bathroom and potential for additional bedrooms. Situated on an oversized lot in the sought-after Seven Lakes golf course area, this is the perfect alternative to a townhome—fully detached, spacious, and move-in ready. (id:50886)
RE/MAX Preferred Realty Ltd. - 585
854 Belleperche Place
Windsor, Ontario
This lovely brick ranch/bungalow, features 3+1 bedrooms 2 baths, hardwood floors, coved ceiling, oak kitchen, finished basement, extra long cement side drive, fenced yard, front sitting porch, rear grilling deck, Located in a well established Riverside neighbourhood, fully landscaped with concrete side drive (parking for 4-5), and detached 1 1/2 car garage (with hydro), fully fenced rear yard, side door access and rear door access from garden door. Close to river walking trails, schools, shopping, medical, public transportation. Book your personal viewing today ... this home won't last! (id:50886)
Remo Valente Real Estate (1990) Limited
114 Houghton Street
Essex, Ontario
BEAUTIFUL 2018 BUILT TOWNHOME IN ESSEX WITH 2+1 BEDS, 3 BATHS &1313 SQ FT OF MAIN FLOOR LIVING SPACE. THE OPEN CONCEPT DESIGN FEATURES A STUNNING KITCHEN, LARGE ISLAND, COFFEE BAR, DINING AREA, AND LIVING ROOM WITH A FIREPLACE, LAUNDRY, AND 2 BEDROOMS, INCLUDING A PRIMARY WITH A WALK-IN CLOSET AND ENSUITE. THE LOWER LEVEL OFFERS A FAMILY ROOM, BEDROOM, OFFICE, 3 PC BATH, AND TONS OF STORAGE. $50 ASSOCIATION FEE COVERS ROOF, FENCE, AND FRONT WINDOWS. QUICK ACCESS TO WINDSOR AND ALL OF ESSEX COUNTY. CALL TODAY FOR YOUR PERSONAL SHOWING!! (id:50886)
Jump Realty Inc.
134 Queen Street
Harrow, Ontario
Welcome to 134 Queen Street—where every day feels like a retreat, right in the heart of Harrow. Your search for the perfect home ends here, and your summer begins with unforgettable moments by the pool, surrounded by friends and family. This unique property sits proudly on a rare double lot, offering not just a home, but endless possibilities. Step inside the main floor unit and feel the warmth of sunlit living spaces, perfect for cozy family dinners or quiet mornings with coffee and the paper. Upstairs, the self-contained rental unit offers instant income potential—ideal for investors or first-time buyers hoping to offset their mortgage while building equity. But outside is where the magic truly unfolds. Fire up the grill on the spacious patio, host pool parties under the stars, or unwind in the tranquil yard that seems to stretch on forever. The garage workshop is a dream for hobbyists, DIY enthusiasts, or anyone craving a space of their own—a place where projects come to life or where music and laughter fill the air during gatherings. And the future? It’s as bright as the Harrow sunshine. With a double lot, there’s room to grow—think potential severance, new builds, or simply enjoying the luxury of extra space. All this, just steps from charming local shops, renowned wineries, schools, and parks. Whether you’re looking for a home to cherish, an investment to grow, or both, 134 Queen Street is ready to welcome you—and the next chapter of your story. Come see where your future begins. (id:50886)
RE/MAX Care Realty
1475 Everts Avenue
Windsor, Ontario
Step inside 1475 Everts and fall in love with a freshly renovated ranch that blends style, comfort, and functionality. Featuring 3+1 spacious bedrooms, a modern bathroom, and not one—but two large living areas, this home is designed for flexibility and family living. The basement comes with its own grade entrance, making it ideal for future in-law suite potential, a private workspace, or simply easy access to the oversized backyard. Enjoy a huge fenced yard, an oversized garage, plus side parking that can easily fit 5 cars. Location is unbeatable: just steps to shopping, schools, parks, and transit, with recreation, trails, and safety facilities all within minutes. Move-in ready and designed to impress, this property delivers both charm and convenience—your opportunity to own in one of Windsor’s most connected neighbourhoods is here. (id:50886)
Jump Realty Inc.
134 Queen Street
Harrow, Ontario
Welcome to 134 Queen Street—where every day feels like a retreat, right in the heart of Harrow. Your search for the perfect home ends here, and your summer begins with unforgettable moments by the pool, surrounded by friends and family. This unique property sits proudly on a rare double lot, offering not just a home, but endless possibilities. Step inside the main floor unit and feel the warmth of sunlit living spaces, perfect for cozy family dinners or quiet mornings with coffee and the paper. Upstairs, the self-contained rental unit offers instant income potential—ideal for investors or first-time buyers hoping to offset their mortgage while building equity. But outside is where the magic truly unfolds. Fire up the grill on the spacious patio, host pool parties under the stars, or unwind in the tranquil yard that seems to stretch on forever. The garage workshop is a dream for hobbyists, DIY enthusiasts, or anyone craving a space of their own—a place where projects come to life or where music and laughter fill the air during gatherings. And the future? It’s as bright as the Harrow sunshine. With a double lot, there’s room to grow—think potential severance, new builds, or simply enjoying the luxury of extra space. All this, just steps from charming local shops, renowned wineries, schools, and parks. Whether you’re looking for a home to cherish, an investment to grow, or both, 134 Queen Street is ready to welcome you—and the next chapter of your story. Come see where your future begins. (id:50886)
RE/MAX Care Realty
1063 Brookview Crescent
Windsor, Ontario
Welcome to 1063 Brookview, a beautifully maintained home located in the heart of South Windsor—one of the city's most sought-after neighborhoods. This spacious property features 3 bedrooms, 2 full bathrooms, a 1.5-car garage, and a professionally waterproofed basement offering peace of mind and potential for future living space. Perfect for families, this home is situated in one of the top-rated school districts in Windsor, close to parks, shopping, and all major amenities. Whether you're a first-time buyer or looking to settle in a family-friendly area, Brookview delivers comfort, value, and location. Don’t miss your opportunity to view this fantastic home. (id:50886)
RE/MAX Care Realty
2607 - 75 Canterbury Place
Toronto, Ontario
Bright, Beautiful 2 Bedrooms, 2 Bath Condo Located In The Heart Of North York! South West Exposure, 9 Foot Ceiling, Modern Kitchen With B/I Appliances. Suite Is 767Sqft + 71 Sqft Balcony. Walking Distance To Finch Subway Station, Shopping, Grocery, Restaurants, North York Centre & Library. 24Hr Concierge, Visitor Parking, Exercise, Yoga Rm, Sauna, Change Rms, Party Room, Theatre, 2 Guest Suites, Outdoor Bbq And Garden Area. (id:50886)
Homelife Landmark Realty Inc.
488 Parent Avenue
Windsor, Ontario
AVAILABLE AS EARLY AS SEPT 16th, 2025 to Start Lease, or Start on Oct 1st! Move-In Ready House with 3-Levels & 2 Storeys on Corner Lot, w/City & ESA Approved Final Renovation Permits, designed by Seller Engineers. This house shows like a brand-new construction: Two New full bathrooms, NEW Furnace/AC, New Kitchen w/granite, New Framing & supports, New roof/shingles, quality new amenities/materials throughout, New luxury flooring, high ceilings, new lighting, many new windows, new stainless steel kitchen appliances, & much more. Very spacious, sun-filled rooms with modern design/décor. Huge Primary Bedroom with HIS & HERS Walk-In closets. Quiet Family Walkerville neighbourhood, & only a minute away from gorgeous riverfront and park. Easy Access to College and University. Side parking gravel driveway permit approved. Seller reserves right to accept/reject/counter any Offer at Any Time. Visit www.488Parent.com (Lease to Own Options are Possible) (id:50886)
Lc Platinum Realty Inc.
488 Parent Avenue
Windsor, Ontario
Fully Renovated – Move-In Ready! Over $200K worth of UPGRADES for this 3-Level & 2 Storey Corner Home w/City & ESA Approved Final Renovation Permits, designed by Seller Engineers. This house shows like a brand-new construction: Two New full bathrooms, NEW Furnace/AC, New Kitchen w/granite, New Framing & supports, New roof/shingles, quality new amenities/materials throughout, New luxury flooring, high ceilings, new lighting, many new windows, new stainless steel kitchen appliances, & much more. Very spacious, sun-filled rooms with modern design/décor. Huge Primary Bedroom with HIS & HERS Walk-In closets. Quiet Family Walkerville neighbourhood, & only a minute away from gorgeous riverfront and park. Easy Access to College and University. Side parking gravel driveway permit approved. (id:50886)
Lc Platinum Realty Inc.
2590 Wildberry
Tecumseh, Ontario
Welcome to 2590 Wildberry, a beautifully maintained raised ranch in one of Tecumseh’s most sought-after neighbourhoods. Situated on a rare pie-shaped lot backing onto a park, this home offers the perfect balance of privacy, space, and lifestyle. Featuring 3+2 bedrooms and 3 full bathrooms, it provides ample room for families of all sizes. The main floor showcases a bright open-concept living, dining, and kitchen area. The kitchen has been recently updated with modern finishes, creating a stylish and functional space for everyday living and entertaining. All bathrooms have also been recently renovated, adding fresh design and comfort throughout the home.The fully finished lower level offers additional bedrooms, a large family room, and a full bathroom—perfect for guests, a home office, or multi-generational living. Step outside to an entertainer’s dream backyard with a sparkling inground pool, a covered bar, and plenty of patio space. (id:50886)
RE/MAX Capital Diamond Realty
RE/MAX Care Realty
2180 Suzanne Street
Lasalle, Ontario
Impeccable and well-maintained, this large California-style raised ranch is nestled on one of LaSalle’s most desirable streets, within walking distance to parks. Offering 3+1 bedrooms, 2 full baths, a double attached garage, and a convenient grade entrance to the backyard, this home truly has it all.The main level features a fully updated kitchen (2019) with quartz countertops, marble backsplash, roll-out shelves, under-cabinet lighting, and stainless steel appliances, opening into a bright living room with custom built-in cabinetry and a quartz waterfall top (2020). Beautiful hardwood floors, fresh paint, upgraded bathrooms with granite and quartz vanities, and stylish lighting add to the modern appeal.The lower level offers a spacious family room with fireplace, a 4th bedroom, a newly updated full bath, and direct backyard access through the grade entrance. Major updates include a new furnace & central air (2021), washer/dryer (2021), repaved driveway and sidewalk (2022), exterior landscaping (2020), and upgraded interior/exterior lighting (2022).Move-in ready with timeless finishes, thoughtful upgrades, and located in top-rated school districts (Sandwich West Elementary and Sandwich Secondary), this home blends style, comfort, and convenience in one perfect package! (id:50886)
Lc Platinum Realty Inc.
555 Superior Street
Lasalle, Ontario
WELCOME TO 555 SUPERIOR, THIS STUNNING RAISED RANCH HOME W/BONUS ROOM FEATURES 3+2 BEDROOMS (BONUS ROOM WITH ENSUITE AND JACUZZI TUB), 3 FULL BATHROOMS, OPEN CONCEPT LIVING, DINING, & SPACIOUS KITCHEN W/ GRANITE COUNTERTOPS. PATIO DOORS FROM THE KITCHEN LEADING TO YOUR BACKYARD OASIS. HIGH CEILINGS, HARDWOOD FLOORS, OVERSIZED LIVING SPACE, FINISHED BASEMENT WITH LARGE FAMILY ROOM AND FIREPLACE W/ ADDITIONAL ROOM FOR HOBBY/OFFICE AREA. CAR ENTHUSIASTS WILL LOVE THIS 3 CAR HEATED GARAGE W/ACCESS TO THE BACKYARD. REAR YARD OFFERS SO MUCH SPACE FOR COMFORT AND ENTERTAINING THROUGHOUT THE YEAR. THIS HOME IS A MUST SEE, CALL TODAY FOR YOUR PRIVATE SHOWING. (id:50886)
RE/MAX Preferred Realty Ltd. - 585
4214 Sharon Avenue
Windsor, Ontario
AFFORDABLE SOUTH WINDSOR HOME COME ON THE MARKET.SOLID R-RANCH HAS 3 GOOD SIZED BDRMS ON THE MAIN FLR & AN ADDT'L MULTI PURPOSE ROOM IN THE LWR LVL THAT CAN BE USED AS AN ADDT'L BDRM, OFFICE, PLAY RM OR MEDIA RM. THE LRG KITCHEN HAS ALL THE WORKING SPACE YOU COULD NEED & COMES EQUIPPED W/APPLIANCES. THE PATIO DOOR OPENS FROM THE EATING AREA TO A 2 TIERED DECK & THE YARD IS FULLY ENCLOSED SO CHILDREN & PETS CAN PLAY SAFELY. THIS HOME HAS BEEN LOVINGLY MAINTAINED OVER THE YEARS. (id:50886)
Deerbrook Realty Inc.
4277 Spago Crescent
Windsor, Ontario
THIS FULLY FINISHED RAISED RANCH IN ONE OF THE MOST DESIRABLE AREAS OF WALKER GATES IS SURE TO IMPRESS YOU. MAIN FLOOR OFFERS LARGE LIVING ROOM WITH FORMAL DINING ROOM, LARGE KITCHEN WITH EATING AREA AND DOUBLE DOOR TO PRIVATE DECK WITH NO BACKYARD NEIGHBOURS. 3 BEDROOMS AND FULL BATH ROOM. LOWER LEVEL OFFERS LARGE FAMILY ROOM WITH GAS FIREPLACE, OFFICE (CAN BE CONVERTED TO BR), 4TH BEDROOM AND FULL BATHROOM.LOTS OF UPGRADES INCLUDE, NEW LIGHTING, NEWLY PAINTED, SOME NEW FLOORING, REFRESHED BATHROOMS, NEW EXHAUST FAN, AND LOT MORE. Contact listing agent for showings. (id:50886)
Deerbrook Realty Inc.
2631 Teedie Crescent
Windsor, Ontario
FANTASTIC R-RANCH, 4 BDRMS, 2 FULL BATHS, FULLY FINISHED UP & DOWN W/ATTACHED GARAGE, FINISHED DBL DRIVE, FENCED YARD, CONVENIENTLY LOCATED NEAR TECUMSEH MALL BEHIND CANADIAN TIRE. Newly painted and many more upgrades. CLOSE TO SCHOOLS, BATTERY PLANT, NEW ARENA, SHOPPING, PLAYGROUND & BUS ROUTE. Contact listing agent for showings. Immediate possesion available. (id:50886)
Deerbrook Realty Inc.
744 Lynn Street
Windsor, Ontario
Fantastic South Windsor location 3-bedroom, 2-bathroom, 2 car garage, 4-level side split, situated on a generous 70' x 120' lot. The bright and welcoming main floor features a cozy living room with a large window providing abundant natural light, a dining area, and a kitchen with direct access to the backyard—perfect for entertaining or enjoying family time. The upper level offers 3 spacious bedrooms and a full bathroom. Updates include a roof (2014), new A/C (2024), furnace (approx. 7– 8 years old), and a new owned hot water tank. The basement with a grade entrance and 3 piece bathroom adds valuable living space with a family room, office or potential fourth bedroom. This home combines comfort, functionality, and strong future potential in one of Windsor’s most sought-after neighbourhood. Conveniently located on a quiet street with close proximity to all major amenities, parks, Massey Secondary school, EC Row, and Highway 401. (id:50886)
RE/MAX Care Realty

