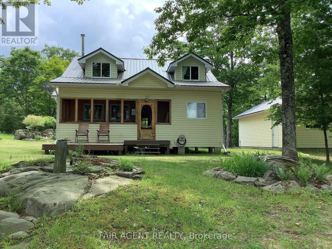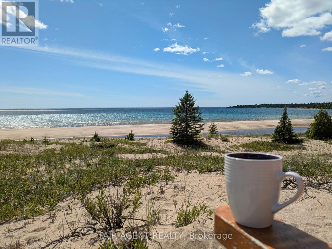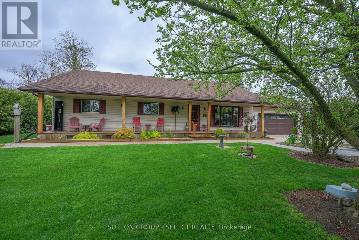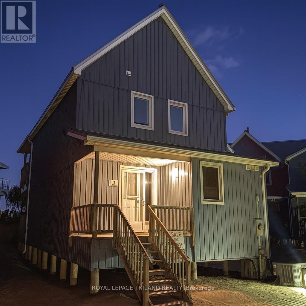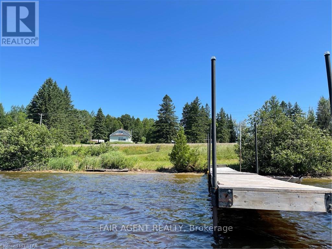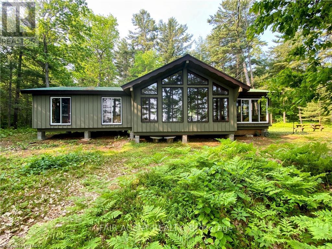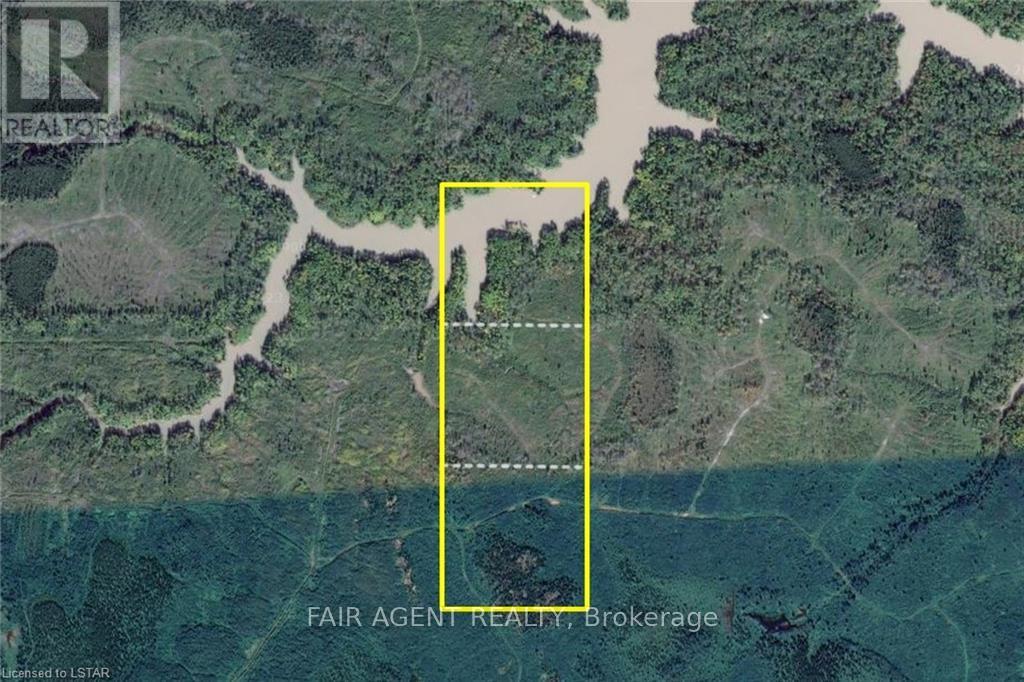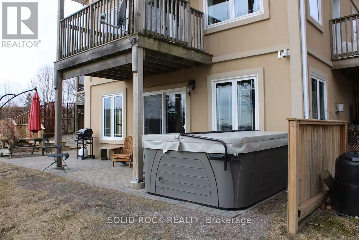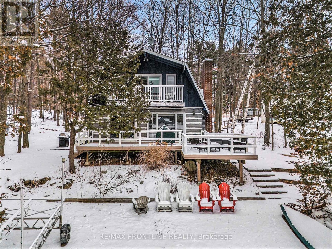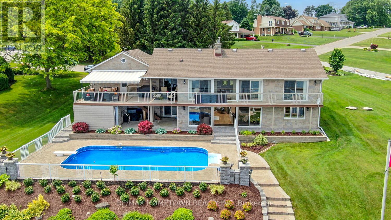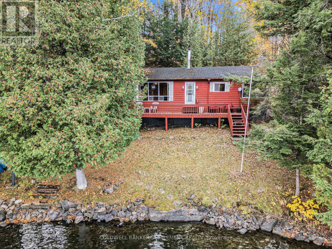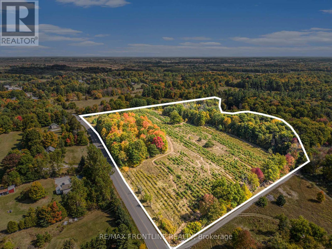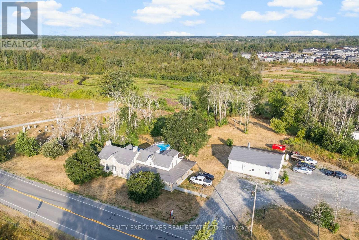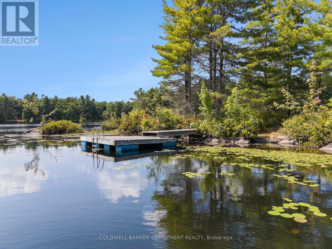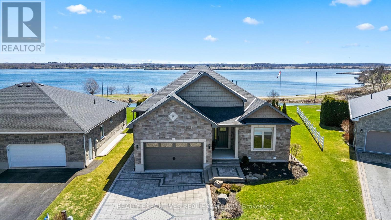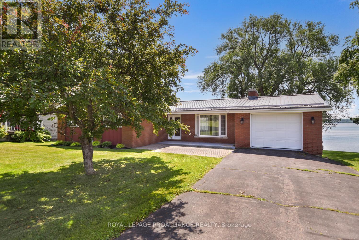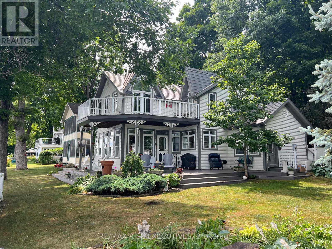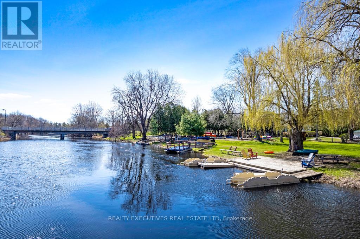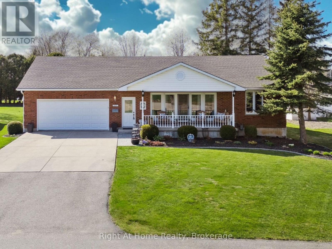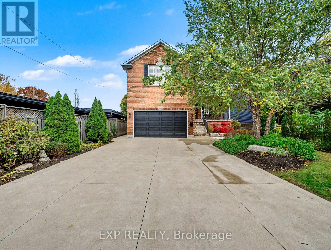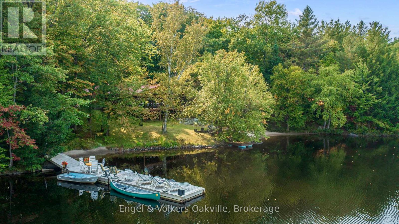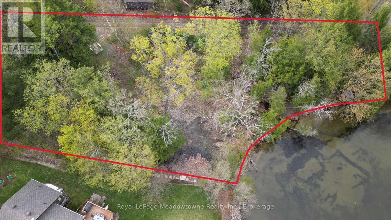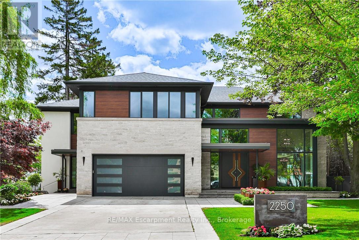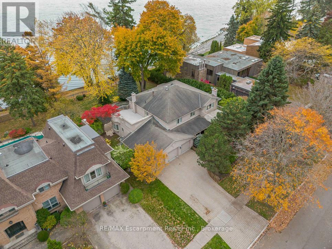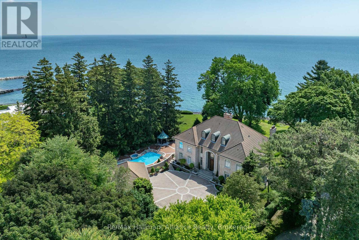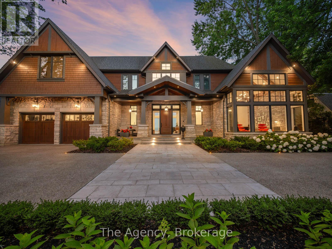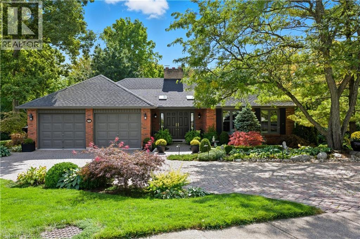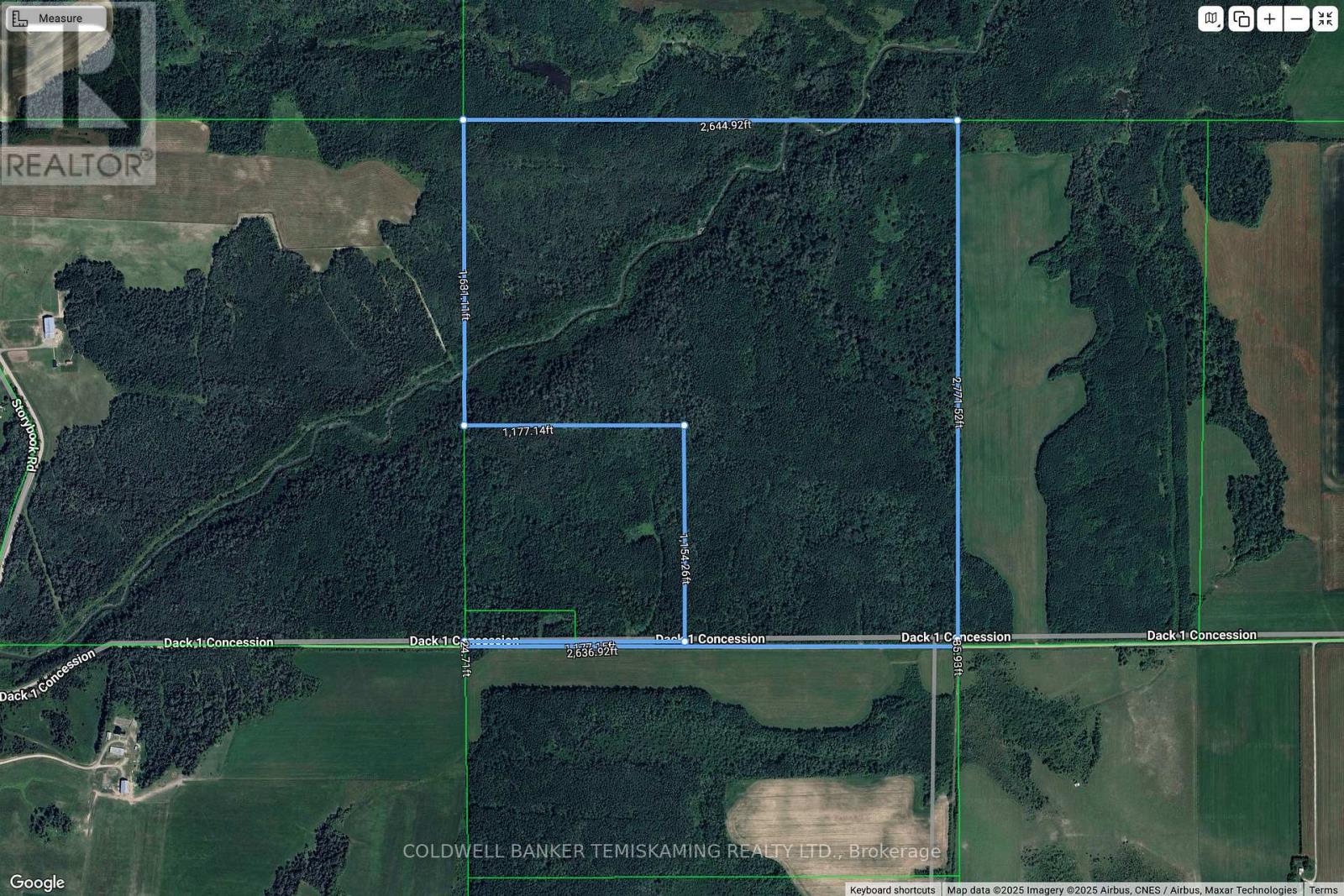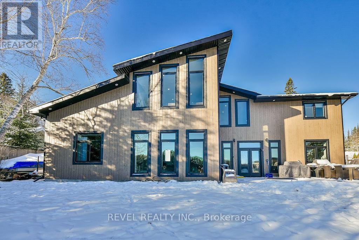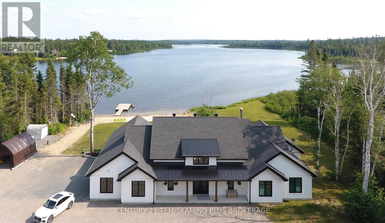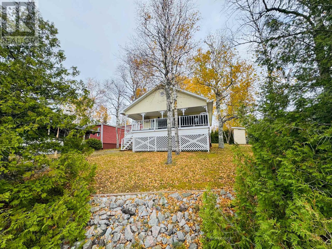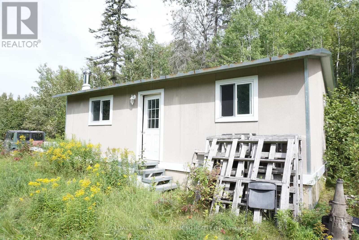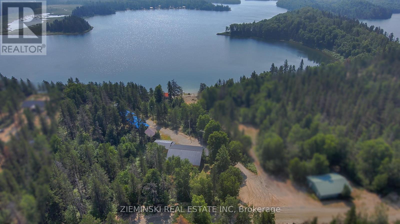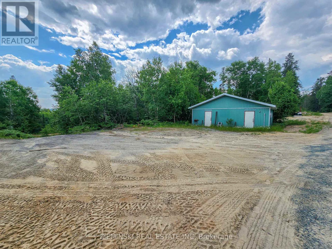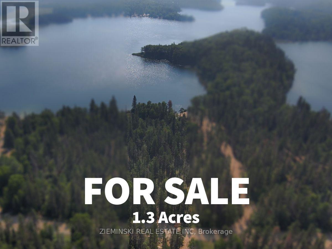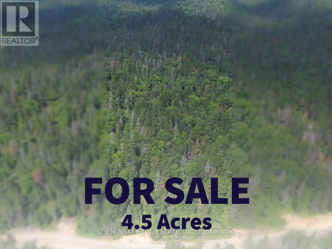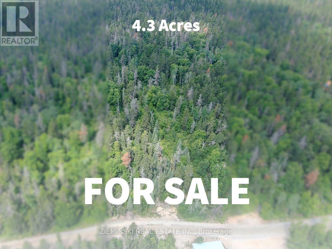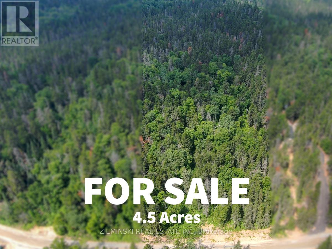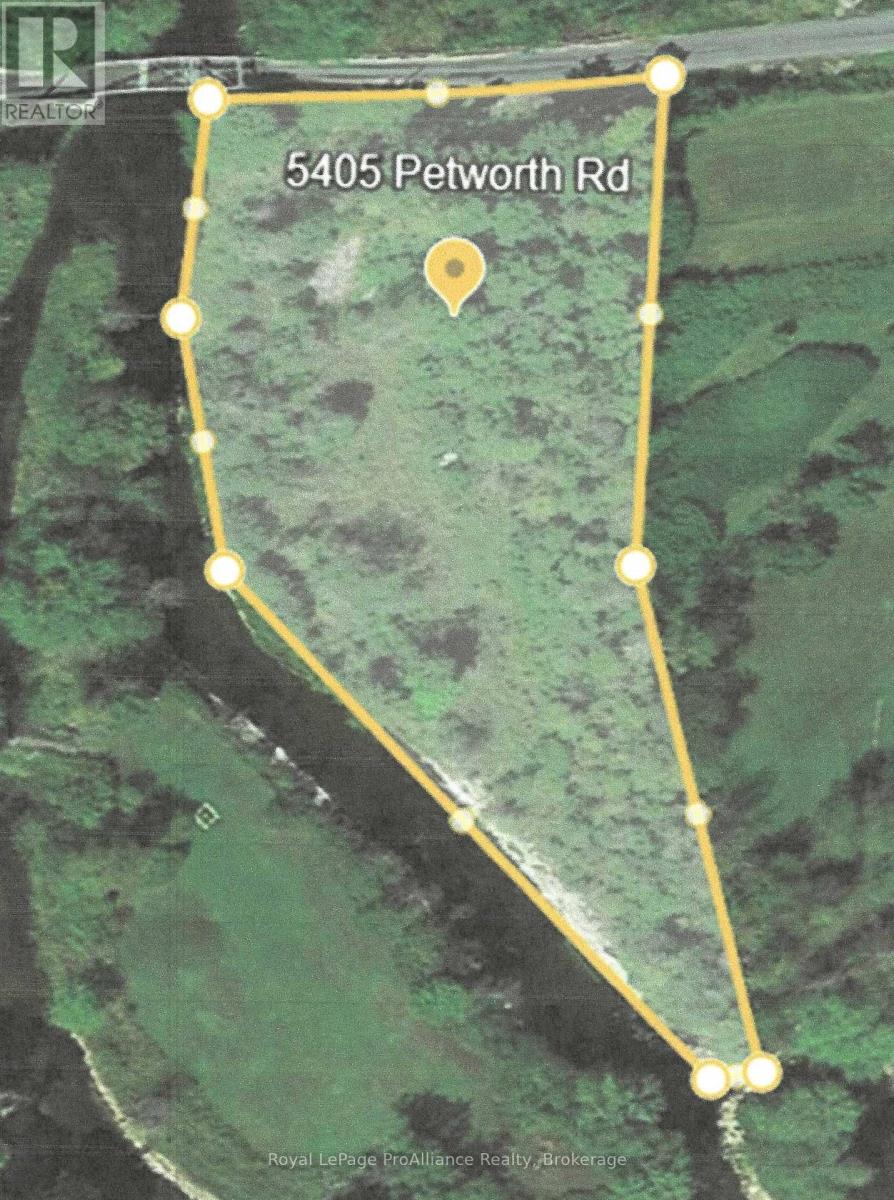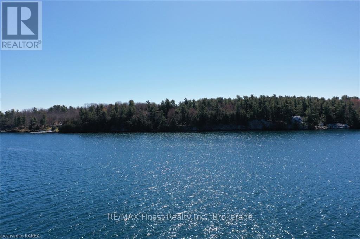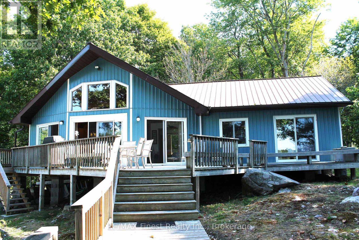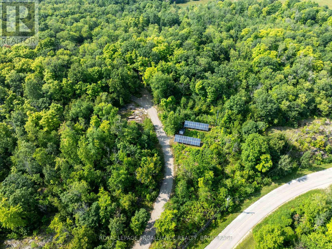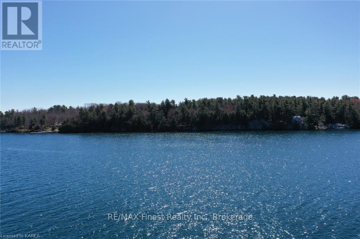1165b Kirk Kove Road
Frontenac, Ontario
Tucked along the southern shores of Big Gull Lake, 1165B Kirk Kove Road offers the kind of privacy and space that's hard to find with just under 9 acres of wooded land and a remarkable (approx) 1,500 feet of waterfront. Approx 10 years old, this fully winterized 1.5-storey cottage/home blends seasonal charm with ability for year-round comfort. Inside, you'll find approximately 1,700 square feet of living space, including four bedrooms and a main-level bathroom, all finished with durable laminate flooring and warmed by a striking 20-foot-high wood-burning fireplace, an ideal spot to gather after a day on the lake. The open-concept main floor is functional and inviting, featuring a bright kitchen, dining area, and a spacious family room. A screened-in porch offers a relaxing place to take in the views without the bugs, while the second-floor loft adds flexible space for guests or a cozy reading nook. Water access is straightforward with both road and boat accessibility, and the private dock extends into a weedy shoreline with a direct connection to Big Gull Lake via a creek great for paddlers and boaters alike. The drilled well provides clean, deep water, and there's a detached two-car garage plus a shed for extra storage. Located off a shared gated road used by just three other cottagers, the property strikes a nice balance between seclusion and community. Whether you're planning to spend weekends or all four seasons here, this cottage offers a rare combination of space, access, and waterfront tranquility in the heart of Frontenac County just north of Hwy 7/Arden and East of 41 and Harlowe. (id:50886)
Fair Agent Realty
3753 Poplar Road
Burpee & Mills, Ontario
Located on two acres overlooking sand dunes on Manitoulin's tranquil south shore, this off-grid waterfront cottage offers rare privacy and a deep sense of calm. Overlooking the crystal waters of Shrigley Bay, the property is defined by soft, sandy shoreline and breathtaking, uninterrupted views of Lake Huron. The cottage itself is a charming 1.5-storey with a metal roof and vinyl siding, designed for seasonal living with a welcoming, low-maintenance appeal. Inside, you'll find warm wood finishes throughout, a full kitchen with gas stove, and a cozy wood stove in the living area for cooler evenings. The open-concept layout includes two bedrooms, a 3-piece bathroom, and a dining area that feels perfectly in tune with its natural surroundings. A generous deck offers front-row seats to sunsets and starlit skies, while a rustic playhouse adds charm and extra utility. With solar power, a well, and a septic system already in place, this cottage blends simplicity with comfort. Whether you're unwinding on the deck, exploring nearby trails, or kayaking the quiet bay, this retreat is all about reconnecting with nature, with loved ones, and with yourself. It's a rare opportunity to own waterfront on Manitoulin Island with direct access to Lake Hurons raw beauty. (id:50886)
Fair Agent Realty
8444 Lazy Lane
Lambton Shores, Ontario
Experience True Waterfront Living - Now $675,000Welcome to your private riverside oasis! This charming 3-bedroom, 1.5-bath bungalow offers 1,300 sq ft of bright, open-concept living, featuring beautiful engineered hardwood floors and an updated kitchen with granite countertops and a farmhouse sink. Relax year-round in the spacious 4-season sunroom or unwind in the dedicated hot tub room designed for ultimate comfort.Enjoy spectacular outdoor living with a 12' x 14' screened gazebo overlooking the Ausable River-perfect for morning coffee or evening drinks. Your personal dock and nearby boat launch provide easy access for boating adventures, with covered RV and boat parking on a paved pad. Two storage sheds add ample space for gear. Situated in a welcoming family and adult community, with school bus service, this home is just minutes from Grand Bend and a short 20-minute boat ride to Port Franks.Don't miss this rare opportunity to own a peaceful, year-round waterfront retreat combining comfort, privacy, and endless recreation. Make it yours today! (id:50886)
Sutton Group - Select Realty
3 - 374 Edith Cavell Boulevard
Central Elgin, Ontario
Ever dreamed of stepping out your front door and sinking your toes directly into the sand? Welcome to Newport Beach, a Hal Sorrenti designed complex like none other on any Great Lake. This 3-bedroom, 2-bath townhouse condo is perched right on Port Stanley's stunning blue flag awarded Main Beach. The open-concept layout, vaulted ceilings, and oversized windows flood the space with light, giving the whole place a calm, beachy vibe. Recent upgrades mean you can kick back and enjoy without a to-do list. A cozy gas fireplace (installed in 2023) makes it the perfect spot for chilly evenings with a glass of wine and a blanket. Both bathrooms have been refreshed, new bedroom windows frame tranquil lake views, and a massive double-panel upper window puts the shimmering blue of Lake Erie front and center. The 4-season sunroom with two full walls of windows lets you soak in the view year-round. Want to BBQ with a breeze? Step out onto the side deck and fire it up. Short-term rentals like Airbnb aren't allowed here, so you wont have to worry about strangers turning up in beach floaties next door every weekend. Whether you're looking for a full-time home, a vacation escape, or the ultimate beachy retreat, this place ticks all the boxes. Book a tour before it disappears like an open umbrella on a gusty day. (id:50886)
Royal LePage Triland Realty
2442 Highway 520
Magnetawan, Ontario
An incredible opportunity awaits on the shores of Lake Cecebe! This versatile property offers a blend of residential comfort and commercial potential, making it an ideal investment for entrepreneurs, multi-family buyers, or those looking to create a thriving campground or cottage rental business. The 4-bedroom, 2-bath main home, set on just under 2 acres, features a separate entrance and an unspoiled basement currently used as a workshop. While the home requires some TLC, its spacious layout and prime location offer endless possibilities. The real highlight is the property's zoning approval for up to six cabins and multiple tent and trailer sites, complemented by two drilled wells, two septic systems, and 10 water hookups previously used for trailer connections. A private beach, dock, and direct lake frontage provide excellent swimming, boating, and fishing access, with over 40 miles of waterways to explore. Whether catering to fishing and ice fishing enthusiasts, ATV and snowmobile riders, or summer vacationers, the possibilities here are endless. Adding even more value, an additional lakefront lot across Highway 520 is included, enhancing your waterfront footprint. With convenient access from Hwy 11 and located in the picturesque Almaguin Highlands, this is a rare chance to own a prime waterfront investment just north of Muskoka. (id:50886)
Fair Agent Realty
Villa16 - 1020 Birch Glen Road
Lake Of Bays, Ontario
Don't be reasonable, just make an offer! Everything will this be SERIOUSLY reviewed and considered, this is your time to shine! Be the superstar family envied by everyone with Villa 16, the luxury view paradise. This package comes locked in with week #5 every year! That's a guaranteed July visit! The floating weeks for 2025 are locked in and designed to create the perfect year for you in new carefree family cottage - enjoy your time together, designed to make good memories while you feel at home on the Lake of Bays. Get your party started on January 10-17th for a winter bliss, for the spring beauty enjoy a fun week of worry-free cozy family time starting on March 7-14. Kick off summer May 30th, and savor the summer starting July 19, fall for family time all over again starting October 17th! Call with any questions and make your offer, whatever it may be! **EXTRAS** Showings require a visit with property management, your clients will love this set up. The view from this cabin is often considered as the best view, this price is negotiable, so don't be shy get all offers in whatever those offers may be! (id:50886)
RE/MAX Centre City Realty Inc.
Lt25 Sandy Island
West Nipissing, Ontario
Located on a the South West Island shore of Sandy Island on Lake Nipissing, directly south of Sturgeon Falls. Family friendly, turnkey retreat with 200 feet of safe sandy beach. Just bring your bathing suit and food. Great for swimming, fishing and boating. Good docking. Walkable lot with blended forest (not rocky). Modern 3 bedroom insulated open concept cottage 1536 Sq. Ft. Sleeps 8 plus a bunky. 3 piece bathroom, utility room, large sun room/dining area, open kitchen and living room area with cathedral ceiling throughout and a large south facing deck. Propane appliances with hot water. Gravity fed water system. Generator. Approved legal septic. Sleep Cabin approx 280 square feet with ensuite bathroom and deck. Out house, fire wood, shed, workshop, storage shed. 20-25 minutes from Starlight Marina. A fantastic place for summer and winter is waiting for you! Opportunity for additional adjacent lot 24, 2.4 Acres, sand beach with a rock point - level building lot for second dwelling or for additional privacy. (id:50886)
Fair Agent Realty
Ptlot 7 Conc 4, Parcel 6199
Iroquois Falls, Ontario
3 vacant parcels for a total of approx 120 acres, near Iroquois Falls and 100 kms North East of Timmins. Northern lot contains a portion of the Abitibi River. Land use inquiries should be directed to Iroquois Falls municipal offices. Surface rights only. Access via unnamed roads off Twin Falls Road. Use coordinates to locate 3rd/southern lot: 48.756668, -80.496334 Use coordinates to locate 3rd/southern lot: 48.756668, -80.496334. (id:50886)
Fair Agent Realty
5 Shoreline Road
Edwardsburgh/cardinal, Ontario
Waterfront 2-bdrm apartment, short-term rental only, $2525/mo all inclusive-Johnstown, 2 km east of International bridge-Bring your suitcase to your fully equipped/furnished waterfront apt, 2 persons only, January for a few weeks or til June 15th only-Amazing hot tub & patio both with awesome river view!-Cable TV-DSL hi-speed wifi-17 min Brockville-Gorgeous 1100 sq ft walk-out St. Lawrence River waterfront accommodation! Ambient in-floor heating to compliment beautiful gas fireplace! 36 x 16 ft grand room features custom kitchen with hand-crafted pine cabinetry & a wall of 4 very tall south-facing windows/patio doors-Hi-end 4-piece bath-Master quarters offer king-sized bed/his & hers closet space & 2nd bedroom has queen murphy bed for occasional guests with huge patio door looking over the river-The walk-out apartment is best suited for a 1-2 persons Keep in mind you have to walk through the 2nd bedroom to get to the primary bedroom. You live below my residence, the landlord's house-All windows & doors are full height & ceiling is sound proofed with lots of insulation. If you like to smoke or party hard, please rent somewhere else. Presently Easy access to your vacation accommodation from parking area via outside stairs-There are 2 parking spaces-You enter through a patio door-You can lock your valuables in the rear storage room-We are centrally located 1 hour east of Kingston, 45 minutes south of Ottawa, 2 hours west of Montreal and 2 km from the U.S./Canada bridge. Please see some of our current Airbnb reviews and those from last summer-References required please-Strict payment terms-Good references may produce a every so slightly lower rental rate-This is a short-term rental or a few weeks or a few months only, no exceptions (id:50886)
Solid Rock Realty
112 Blair Poole Farm Lane
Tay Valley, Ontario
Discover your perfect lakeside retreat on the pristine sought after shores of Otty Lake! This charming year round 4-bedroom, 2-bath home offers an incredible 150 feet of waterfront with approx 4 feet of depth right off your private dock - ideal for swimming, fishing, or simply enjoying those peaceful mornings with your coffee. You will love the character and charm of this fabulous log home. Step inside to find a thoughtful design throughout with a convenient main floor bedroom perfect for guests (or office if desired). The heart of the home features exposed beams and a cozy propane fireplace, creating the perfect ambiance for quiet evenings after a fun day on the water. The dining room has been recently enhanced with a stylish coffee bar featuring a cleverly concealed dishwasher. The 2nd level features a spacious primary bedroom with private deck, 2 additional bedrooms and 3pc bath with jet tub. The full unfinished basement with walkout access provides endless possibilities for customization while offering excellent storage. Outside, you'll appreciate the generous lot size and the 12x16 storage shed for all your lake toys and seasonal equipment. The location couldn't be better - situated conveniently next to a boat launch, yet tucked away enough to enjoy tranquil privacy. The charming Town of Perth is just a short drive away, offering shopping, dining and essential services. Whether you're seeking a permanent residence, vacation getaway, or investment property with rental potential, this Otty Lake gem delivers on all fronts. Embrace the lake life you've been dreaming of - your morning swims and stunning sunset views are waiting! (Home sale could include some of the furniture, Heat source - propane furnace and propane fireplace, Road Maint fees approx 250 annually) (id:50886)
RE/MAX Frontline Realty
248 Borden Road
Mississippi Mills, Ontario
The Seller was once a masterful gardener, and the property is just waiting from someone to come in and love this private riverfront, parklike gem again. Totally hedged for privacy, this waterfront home or four-season cottage is located on Glen Isle, an island in the Mississippi River near Carleton Place, Ontario, with a history tied to its namesake, Captain Thomas Glendenning. Today, it is a waterfront community that is a short drive from Carleton Place and is a popular spot for outdoor activities like canoeing and fishing with a number of lovely residential homes. This 1100 square foot bungalow features original pine floors in the combined living room and dining rooms, main floor family room and den areas both located with gorgeous south facing river views of Monroe Rapids on Mississippi River. The efficient eat-in kitchen provides access to the main floor laundry/storage room. The primary bedroom has his and her closets and convenient access to the 4 piece bathroom. Another 2 piece bathroom is located off the family room. This area could easily be converted to a second bedroom space. A 16' x 26' detached garage with loft storage provides all kinds of room. The property is gorgeous. The riverside features a natural flat stone patio at water's edge. Excellent canoeing and kayaking right from your own back yard. 2024 saw the installation of a new propane forced air furnace and there is excellent storage in the unfinished basement (which also has access to the back yard!). Immediate occupancy is available. Why not start making your own memories on the Mississippi! (id:50886)
Coldwell Banker Settlement Realty
1219 County Road 2 Road
Augusta, Ontario
A home ready for the holidays-welcome to 1219 County Road 2, a refined St. Lawrence River residence just west of the pretty village of Maitland and moments from the Brockville hub. This exceptional waterfront setting offers a rare balance of global reach and peaceful, unhurried living. Sunrises glow across the water, moonlight shimmers on the currents, and international ships pass by like moving artwork-beauty always in motion. The property has been thoughtfully refreshed with new perennial gardens, interlocking stone, a newly paved 8-car drive, and a brand-new septic, ensuring confidence and ease of country living. A full veranda spans the front of the home, providing an elegant outdoor space to enjoy the river's four spectacular seasons and the sweeping panorama toward upper New York State. Inside, approx. 1,200 sq ft on each level offers light-filled, open living. The main floor features 2 serene bedrooms and 2 stylish baths, complemented by warm in-floor heating and a charming wood fireplace that enriches the home's ambiance. The lower walkout level adds 2 additional bedrooms and 1 bath, a bright rec room, and a flexible office area-ideal for guests, hobbies, or multi-generational living. With 150 + ft of owned waterfront and a rare dry boathouse, this property delivers exceptional appeal for riverfront enthusiasts. Step down to the gentle shoreline and experience the calm and grandeur of one of the world's great waterways. Tastefully presented, meticulously maintained, and available for immediate occupancy, this home offers tranquility, beauty, and a timeless riverfront lifestyle. (id:50886)
RE/MAX Hometown Realty Inc
1111 Burnside Drive
Augusta, Ontario
Perched on the banks of the St. Lawrence River, this impeccably maintained all-brick/stone bungalow awaits you. Step inside this deceptively modest façade and discover a 3,100 sq ft, 3 + 1-bedroom, 3-bath retreat on the banks of the St. Lawrence River complete with a double-car garage, in-ground pool, and full walk-out lower level that's primed for an in-law suite or multifamily setup. Key Features: Waterfront Wow-Factor Instant river views greet you the moment you cross the threshold. Expansive, low-maintenance decks (one covered with an adjustable awning) overlook the pool and riverfront. Private dock, perfect for your boat or evening sunset sessions. Main Level Living Open living/dining layout divided by a gas fireplace, both rooms opening onto the deck; chef's kitchen with abundant cabinetry, generous counter space, and patio access - Primary suite with built-in closets, private deck access, and 3-piece ensuite - Two additional bedrooms and a 4-piece bath round out this level. Lower-Level Versatility Fourth bedroom and 3-piece bath-ideal guest or nanny quarters. Media room and exercise room, each with built-in storage. Cozy family room centered around a gas fireplace-home office life has never been so distracting! Laundry room plus a dedicated hot-tub room for year-round relaxation - Outdoor & Lot Highlights - Professionally interlocked driveway and newly planted gardens showcase true pride of ownership. - The inground pool is ready for summer afternoons, with steps leading directly to your dock. A full walk-out basement offers easy subdivision or suite conversion with a separate entrance. Everything you've been looking for-space, light, luxury, and waterfront lifestyle-is here. Come see how deceiving exteriors can set the stage for something truly extraordinary. (id:50886)
RE/MAX Hometown Realty Inc
411 Yvon Lane
Rideau Lakes, Ontario
Affordable opportunity to get into cottage ownership at the ground level. This is centrally located to the two great communities of Perth and Westport where each offers exceptional restaurants & shopping and only minutes to the new River House Vineyard & Winery. Crosby Lake (aka Big Crosby Lake) offers excellent fishing for Largemouth Bass, Smallmouth Bass, and Rock Bass, Walleye, Northern Pike, Yellow Perch, and Bluegill. This 3 bedroom, 1 bath cottage is a typical 1970's cottage, open kitchen, dining & living room across the front, 3 beds & bath at the rear. Pine floors run throughout the cottage and there is a large picture window and lakeside deck access door from the living room. The cottage sits nice and close to the water's edge with level entry into the lake. The cottage has been lovingly owned by the same family since the mid 70's. It also features a 6'9" x 35'11" lakeside deck, and a detached 10' x 22' garage plus owns additional land on the other side of the road which is perfect for added parking, etc. (id:50886)
Coldwell Banker Settlement Realty
0 Bennett Lake Road
Tay Valley, Ontario
Discover your own sanctuary on this amazing 19+ acres of vacant land featuring over 1300 feet of stunning Fall River frontage. This exceptional, unique property offers unparalleled privacy and natural beauty with mature trees and additional evergreens planted by Trees Ontario. With approximately 960 feet of road frontage on Bennett Lake Road and convenient access to nearby hydro poles makes it ideal for future development. You will enjoy the established trails winding throughout the property, perfect for cross country skiing or your peaceful nature walks. Located just a short drive to Heritage Perth, this riverfront gem combines tranquil seclusion with accessibility. Though the Fall River is currently running low, it reveals a picturesque landscape and scenic views. Whether you envision building your dream home, creating a recreational retreat, or simply owning an untouched natural landscape, this remarkable property delivers ample acreage for endless possibilities. Situated near the desirable Hamlet of Fallbrook, the area offers the perfect balance of rural serenity and proximity to amenities as well as convenience of several lakes and golf courses nearby. Please do not walk on the property without consent. Don't miss out on this fabulous one of a kind property, call today!! (id:50886)
RE/MAX Frontline Realty
456 Millhaven Road N
Loyalist, Ontario
Incredible Multi-Generational or Investment Opportunity on 7.3 Acres Backing onto Millhaven Creek. Calling all investors and extended families! Discover this rare and versatile property set on 7.3 private acres, offering two completely separate living quarters, a massive detached garage/workshop, and views of Millhaven Creek with no rear neighbours and just a short drive to Kingston.This unique duplex features: Two Distinct Living Units. Each with its own kitchen, living room, bedrooms, bathrooms, and laundry facilities. Ideal for rental income, extended family, or multi-generational living Original Limestone Homestead extensively renovated and restored. Features a main floor bedroom, perfect for single-level living. Heated with a newer propane furnace Modern Addition (Post-2000) Built as a second fully self-contained unit. Cozy radiant floor heating system. Outdoor Oasis18 x 32 above-ground chlorine pool, 6-person Beachcomber hot tub. Expansive deck accessible from both units. Fenced dog run for your pets safety. Massive Detached heated garage/workshop with a 2-piece bathroom and office ideal for a small business or hobbyist. Rental Income potential. Garage currently rented for $1,200/month; tenant is open to staying with the new owner. The possibilities are endless live in one unit and rent the other, accommodate extended family, or run a home-based business with plenty of space and privacy. Properties like this don't come up often. (id:50886)
Realty Executives Real Estate Ltd
16024 Lakeside Drive
South Stormont, Ontario
Have you always dreamed of living on the water in a luxury home? This 8,400 sq ft home located on the banks of the St. Lawrence River awaits you, The exterior features manicured gardens, koi pond, 30'ft dock and boat lift, 2 sea doo lifts, lawn sprinkler system and interlocking circular driveway. The interior is even more impressive! Open the front door to a spacious foyer with custom marble flooring, 30ft high ceilings, it will take your breath away! Other amazing features include a gourmet kitchen, cherry wood cabinetry with top of the line built in Miele appliances. The family will be cozy when you enter into the marble floored dining room with the 3 sided gas fireplace. Head on down stairs and grab some popcorn or a hot dog at the full functioning canteen. Seat you and your guests in front of the massive screen in this stunning theatre. After the movie jump into the inground pool and relax. This is where memories are made! Have your agent print off the attachments to get a full list of features, the floor plan and the $1,500,000 in upgrades. Book your showing appointment now, enjoy the lifestyle, you won't regret it. (id:50886)
RE/MAX Rise Executives
1855 Cross Road
Frontenac, Ontario
A beautiful oak forest and the Canadian Shield highlight this lovely 4.35 acre waterfront lot. This property is located on a quiet, spring fed lake called Loon Lake that has no public access, has depths up to 40-45 feet, provides excellent fishing and is located only minutes to either Westport, Sharbot Lake or Perth! It has approximately 550 feet of natural frontage with a lovely hard rocky point of land allowing perfect placement of the dock and providing nice clean deep waterfront for swimming. There are only four other properties on the lake with no further development. The driveway entrance has been put in and there are a couple of great building sites. Due to the small surface area of the lake, boating has been restricted to canoes, kayaks and small non-motorized boats. Can you hear the loons calling? (id:50886)
Coldwell Banker Settlement Realty
13 Flett Street
Edwardsburgh/cardinal, Ontario
uxury Home with Panoramic View & Access to the St. Lawrence River - Experience unparalleled elegance in this custom-built, fully furnished bungalow, beautifully crafted with a timeless stone exterior and set on the picturesque Old Galop Canal, offering breathtaking views of the St. Lawrence River. Wake up to radiant sunrises, marvel at passing tankers, and enjoy dazzling fireworks across the water from the comfort of your own backyard. Exceptional Outdoor Living - Expansive deck with gas BBQ hookups on both sides; Year-round sunroom and 17' swim spa for ultimate relaxation. Professionally landscaped grounds with exterior soffit lighting & security system. Interlock stone driveway leading to an insulated double garage with radiant in-floor heating. Dock with power and water - ready for your boat! Sophisticated Interior Design - Step inside to discover an open-concept living space with soaring 12' ceilings and floor-to-ceiling windows, flooding the home with natural light and unobstructed water views. The stunning chefs kitchen boasts Quartz countertops, a massive island and High-end cabinetry with premium finishes. The home includes an Integrated surround sound TV/music system. The primary suite is a retreat of its own, featuring a walk-in closet and spa-inspired ensuite, while two additional bedrooms and a full bath complete the main level. Hardwood and stone tile flooring throughout add to the home's modern elegance. Fully Finished Lower Level has a Spacious family room & games area; Fourth bedroom & full 4-piece bath and Utility room with ample storage. Prime Location-15 min to the U.S. border, Hwy 401 & 416, and golf courses-50 min to Ottawa International Airport; 20 minutes to Brockville - Nestled in a prestigious waterfront community of custom homes. Don't miss this rare opportunity to own a luxury waterfront masterpiece - your dream lifestyle awaits! (id:50886)
Realty Executives Real Estate Ltd
1675 County Rd 2 Road W
Prescott, Ontario
If you've been dreaming of owning a waterfront property, that is still considered "in town", then your wish has been granted. Situated on the west end of Prescott, and one of the very few properties actually positioned along the banks of the majestic St. Lawrence River (in town), sits this 3 bedroom (2/1) brick bungalow, with an attached garage. Circa 1961, this home was designed and built by Prescott's D.C. Snelling. What makes this home distinctly unique is the size of the lot which INCLUDES underwater property into the St. Lawrence. The lot, as per MPAC is 1.17 acres ( 90ft. frontage and 566 ft. in depth). The advantages of this feature allows ease with installation of docks (permits still required) and perhaps a boathouse.(see Rep remarks) The house provides 1,632 sq. feet of living space on the main level, and 1,100 sq. feet of finished living space on the ground level, with the balance being utility and storage. The main floor offers a very large open concept dining-living room areas, with a cozy gas fireplace and spectacular unobstructed views of the river. Imagine waking up and this being your view each and every day ! A large kitchen with ample cabinetry and counterspace leads to a back composite deck that runs the length of the entire home. You will spend countless hours in the summertime, relaxing in this area. Also on the main floor - a spacious primary bedrm., 2nd bedroom, a newer 4 pc. bathroom and laundry. With the exception of the kitchen there is hardwood throughout this level. On the lower (ground) floor, you will find the third bedroom, an office/den, a newer bathroom, a massive family room with another gas fireplace & new vinyl flooring throughout. Other features on this level include; a workshop, utility room, tons of storage. A bonus mentionable is a second garage that is accessible from the exterior of the home at ground level for your lawn tractor, furniture etc. Bring forth your creativity and designs and make this your dream ho (id:50886)
Royal LePage Proalliance Realty
105 Fraser Lane
Elizabethtown-Kitley, Ontario
Million Dollar View!! Watch the ships chart the St. Lawrence River as you sip your morning coffee on the riverfront porch, or just relax on the primary bedroom balcony and take in the panoramic views. You could be the proud owner of this stunning, custom built, 2 storey, 3 bedroom home in the prestigious neighbourhood of Butternut Bay. High end renovations can be seen as you go from room to room. Crown molding, built-in cabinetry, hardwood floors, granite countertops and much, much more. No expense has been spared. Beautiful gardens surround this manicured, landscaped yard. Putter around in the gardeners shed that can easily be converted to a summer bunkie. This home is just waiting for you to impress your friends and family. Book your showing today, you will not be disappointed. (id:50886)
RE/MAX Rise Executives
21 Craig Street
Perth, Ontario
Incredible Opportunity: Water-Sport Business, Residence & 6+ Acres on Tay River in Historic Perth, ON. Step into a one-of-a-kind lifestyle and business opportunity wrapping the heart of charming Perth, Eastern Ontario's most beloved heritage town. This unique package includes a seasonal water-sport business, a spacious century home with income potential, and 6+ picturesque, treed acres boasting over 1500 feet of shoreline along the scenic Tay River. The business operates from May to September and taps into the booming popularity of water recreation. Visitors flock to rent kayaks, canoes, and Corcls, enjoy mini-golf and go-karts, or enroll their children in the popular summer day camp. A rustic log cabin serves as the hub for rentals, giftware, and apparel sales, while a large two-story outbuilding offers ample space for storage or future development. The beautifully treed waterfront, complete with majestic willows and three private docks, is the perfect setting for expansion! Consider hosting weddings, events, festivals, or creating a full waterfront retreat experience. The property includes a large, character-filled century home currently configured as two rental units: a spacious 4-bedroom, 2-bath front unit and a 1-bedroom, 2-bath rear unit. Whether you're looking to live on-site, generate rental income, or launch a charming Airbnb, the options are endless. This is more than a business - its a lifestyle. Enjoy tranquil waterfront living with all the conveniences of being in town, and limitless potential for growth. (id:50886)
Realty Executives Real Estate Ltd
664 Maple Street
Huron East, Ontario
Welcome to 664 Maple Street, a beautifully updated 3+1 bedroom, 3-bathroom bungalow offering 2,752 sq. ft. of modern, move-in ready living space on a rare waterfront lot in the heart of Brussels. With your front yard leading directly to the Maitland River, this home delivers the perfect blend of natural beauty, privacy, and contemporary comfort. Inside, the home features a fully renovated chef's kitchen (2022) with quartz countertops, custom cabinetry, tile backsplash, new flooring, designer lighting, and brand-new stainless steel appliances. The open-concept layout creates an ideal flow for entertaining and everyday living.The main level continues to impress with fresh paint and two updated bathrooms, including a spa-style main bath with new vanity, fixtures, flooring, and a beautifully redone shower. Every major appliance - fridge, gas range, washer, and dryer - has been newly replaced, and additional upgrades include a new garage door opener, owned hot water tank, and owned water softener. The lower level offers exceptional added space with a 4th bedroom, cozy gas fireplace, expansive rec room, pool table, and shuffleboard court - perfect for gatherings and family fun. Outdoors, enjoy a double lot with a large 10' x 24' deck, oversized garden shed, fire pit, and generous green space ideal for relaxation or recreation. With direct river access and ample parking, the property supports both an active and peaceful lifestyle. Recently reduced and boasting over $75K in recent renovations, this exceptional waterfront bungalow is a rare opportunity. Don't miss your chance to own a beautifully updated home in a truly stunning setting. (id:50886)
Right At Home Realty
685 Beach Boulevard
Hamilton, Ontario
Welcome to your dream home on the water! This exceptional 4-bedroom, 3.5-bath residence offers over 4,000 sq. ft. of beautifully finished living space with breathtaking, unobstructed views of the lake and the Toronto skyline. Enjoy peaceful mornings and spectacular sunsets while walking or cycling along the waterfront trail just steps from your backyard.The bright, open-concept main level features expansive windows framing panoramic views, a modern chef's kitchen, and elegant living and dining areas perfect for entertaining. Thoughtful architectural details include plaster cove moldings, custom trim, and 7" baseboards, adding timeless sophistication throughout the home. Upstairs, spacious bedrooms and a serene primary suite offer comfort and privacy, complete with his and hers closets. A charming Juliet balcony on the second floor overlooks the grand entrance hall, enhancing the home's luxurious feel. Solid hardwood floors run throughout, elevating every space with warmth and durability. The fully finished basement features a self-contained one-bedroom apartment with a private entrance-ideal as an in-law suite, executive rental, or lucrative Airbnb opportunity. Outside, the beautifully landscaped backyard is a true oasis, showcasing a heated inground pool and plenty of space to relax and enjoy the waterfront lifestyle. Impeccably maintained and thoughtfully designed, this property blends luxury, lifestyle, and income potential in one unbeatable waterfront location. (id:50886)
Exp Realty
99 Dayeo Drive
Georgian Bay, Ontario
WATERFRONT 0.43 ACRE LOT with 116 feet of private lake opportunities situated in the Muskokas on Lake Myers. This vacant land has direct access to water and a private dock for boating and fishing. Prime location with spectacular views w/ a custom built bunkie on the property! A perfect opportunity to customize this space with waterfront access and private shoreline. Follow your Dream, Home to the Muskokas! (id:50886)
Engel & Volkers Oakville
0 Twelve Mile Lake Road
Minden Hills, Ontario
Presenting Twin Bay Trail - a spectacular waterfront building lot on prestigious Twelve Mile Lake. This property features 164' of beautiful gradual-entry sand frontage in a quiet, wind-protected bay. The lot is .92 acres, offering ample space for your dream cottage or home, a bunkie for guests, and a garage for all your toys. Accessed by a well-maintained private road, the area is a mix of seasonal and full-time residents, with a real sense of community. Twelve Mile Lake is part of an amazing three-lake chain, with the restaurants of Carnarvon nearby. An up-to-date survey is available, and a septic permit (now expired) was issued in 2019. Come see all that Haliburton County has to offer. (id:50886)
Royal LePage Meadowtowne Realty Inc.
2250 Chancery Lane W
Oakville, Ontario
Designed to capture panoramic water views - Waterfront luxury awaits at 2250 Chancery Lane W. On exclusive SE Oakville enclave, this modern masterpiece offers 9,177 sf w/5 bdrms & 7 baths. Bright & airy w/ soaring 10ft ceilings on every level & vast windows. Chef's kitchen w/ modern cabinetry, quartz countertops & slab backsplash & top-of-the-line Gaggenau B/I appliances. All living & entertaining spaces are generously proportioned, offer lake vistas & lux finishes such as suspended slab fireplaces, designer lighting & integrated storage to maintain a sleek aesthetic. Multiple walkouts lead to natural stone terrace & infinity pool. MF office. Upstairs - Primary retreat, w/spa-like ensuite & Lake views. 3 add'l bdrms, each w/ensuite, & a laundry rm. Lower Level-Automated theatre, golf simulator, rec/games room w/wet bar; 5th bedroom, exercise room, wine wall, 2 full bathrooms, & walk-up to yard. 3-level elevator, heated tiled floors & full home automation. LUXURY CERTIFIED. (id:50886)
RE/MAX Escarpment Realty Inc.
2372 Carrington Place
Oakville, Ontario
WATERFRONT PROPERTY! Experience the Beauty of Lakeside Living. Perfectly situated on a premium 90' x 152' lakefront lot, this residence captures breathtaking, unobstructed water views from every principal room. Offering over 5,700 square feet of finished living space, the home seamlessly blends timeless lakeside elegance with modern comfort and functionality. Step inside to discover a light-filled interior where functionality meets everyday comfort. Rich hardwood flooring, limestone tiles, and four skylights create a warm and inviting ambiance throughout. Designed with both family living and entertaining in mind, the main level features two spacious family rooms, a private office, and a gourmet kitchen complete with granite countertops, premium appliances, and abundant cabinetry. Upstairs, four generously sized bedrooms offer space and privacy for the entire family. The primary suite is a true retreat, showcasing spectacular lake views. A convenient upper-level laundry room adds to the home's thoughtful design and a walkout to the second-floor terrace - the perfect place to unwind and enjoy tranquil sunsets over the water. The fully finished lower level extends the living space, featuring a fifth bedroom with a private ensuite - ideal for guests, in-laws, or a nanny suite. Outdoors, the backyard is an entertainer's dream. Featuring the concrete saltwater in-ground pool, landscaped gardens, and multiple seating areas designed to make the most of the home's stunning lakefront setting. Whether hosting summer gatherings or relaxing quietly by the water, this space offers a waterfront lifestyle experience. Additional highlights include a three-car garage, four fireplaces, an irrigation system, and ample storage throughout. This property embodies the very best of lakeside living - offering endless possibilities for its next owner to further enhance and celebrate the home's inherent beauty, and sophisticated waterfront setting. Luxury Certified. (id:50886)
RE/MAX Escarpment Realty Inc.
49 Cox Drive
Oakville, Ontario
Welcome to an exceptional waterfront residence on one of South East Oakville's most private and prestigious streets. Set on a quiet cul-de-sac with full riparian rights, this landmark estate offers nearly 9,300 square feet of finished living space and stunning lake views from almost every room. A long, gated drive leads to manicured grounds, mature trees and a sun-filled backyard with pool, multiple terraces and direct access to the lake. Designed for both everyday living and elegant entertaining, the main level features a grand foyer, formal living and dining rooms, a lake-facing great room with fireplace and a bright kitchen and breakfast area that open to the terrace. The upper level is highlighted by a private primary suite with balcony, sitting area, walk-in closet and spa-like ensuite overlooking the water. Three additional bedrooms on this level offer ensuite or semi-ensuite access and either lake or garden views. A main floor bedroom provides ideal guest or in-law accommodation. The fully finished lower level includes a spacious recreation room, games area, wine cellar, sauna, full bathroom and a walk-out to the backyard and pool. A lower-level guest suite with ensuite offers additional privacy for extended family or visitors. This rare property combines lakefront living with proximity to the best of Oakville. Walking distance to top-rated public and private schools, close to downtown shops, restaurants, marinas, parks and highways. A unique opportunity to own on the water in Eastlake-where privacy, scale and views come together in one of Oakville's finest settings. (id:50886)
RE/MAX Hallmark Alliance Realty
140 Secord Lane
Burlington, Ontario
The Haven. A rare waterfront estate on a private laneway in South Burlington. Set on nearly of an acre with 103 ft of shoreline and full riparian rights, this property offers privacy, direct lake access, 11,417 Sq ft of living space and a lifestyle that feels like a luxury resort without leaving home. Inside, the lake takes centre stage. Floor to ceiling windows in the great room frame the view, anchored by 22-foot ceilings, a dramatic full-height stone fireplace, and a skylight that floods the space with light. A second living room provides another place to unwind, while a private office with 18-foot beamed ceilings and a stone feature wall inspires focus. Designed by architect David Small and built by Rock Cliff Custom Homes, this home is a masterclass in craftsmanship and elegance.Details like radiant heated floors throughout and a heated driveway ensure year-round comfort.Three outdoor terraces extend the living space.One includes a full outdoor kitchen with built-in BBQ, fridge, and bar sink; another is heated and screened for cooler nights.An additional custom stone patio sits at the waters edge.The backyard is a showstopper.An infinity edge pool appears to spill into the lake, while a private tennis court adds to the resort feel.Inside the kitchen features a large quartz island, Sub- Zero, Miele, and Wolf appliances, and custom cabinetry.A generous mudroom and main-floor laundry offer everyday function.Upstairs are four bedrooms, each with its own ensuite.The primary suite enjoys panoramic lake views, a spa-like ensuite, and a custom dressing room with center island.A second laundry room is also on this level.The walk-out lower level includes a lounge and bar, wine cellar, golf simulator, gym with lake views, sauna, tiered theatre, guest suite, and 3 additional bathrooms.An oversized 4-car tandem garage completes the home.Just minutes to downtown Burlington and a short drive to Toronto and Niagara, this is lakeside living without compromise. Luxury Certified (id:50886)
RE/MAX Escarpment Realty Inc.
RE/MAX Escarpment Realty Inc.
9 Mays Crescent
Waterdown, Ontario
Stunning All-Brick Bungalow on a Premium Ravine Lot in South Central Waterdown. Surrounded by the protected Carolinian Forest this .66 acre property offers incredible privacy, lush views, and award-winning perennial gardens that showcase year-round beauty. The interlocking driveway, walkways, & covered patios set the tone for the home’s timeless curb appeal, complemented by armour stone landscaping and space to park up to six cars. A double car garage w/ inside access ensures everyday convenience. Step inside to a welcoming foyer with slate flooring & skylights that flood the space w/ natural light. The main level boasts gleaming hardwood floors, crown moulding and a dramatic brick feature wall that adds warmth and character. The spacious living and dining rooms flow seamlessly, anchored by a wood-burning FP & a walkout to a maintenance-free deck with sunny western exposure and a retractable awning—perfect for entertaining or unwinding after a long day. The custom gourmet kitchen is a true showstopper featuring two-tone cabinetry, quartz countertops, a breakfast bar island, Sub-Zero fridge, six-burner Wolf stove, coffee station w/ 2nd sink, pot lights, pendant lighting, and undercabinet lighting. A bright eat-in area completes this chef’s dream space. The primary suite is a private retreat w/ W/O to the deck, a W/I closet with built-in organizers, and a spa-inspired 5-piece Ensuite. A 2nd bedrm, add'l Bathrm, and main floor laundry add convenience and flexibility to the layout. The open staircase leads to a fully finished LL w/ separate ground-level W/O, ideal for multi-generational living or an in-law setup. This level offers a family room w/ wood-burning FP, games room c/w pool table, custom wood-panelled home office, 2nd kitchen, 2 add'l bedrms & add'l full bathroom. Outside, the property continues to impress w/ multiple covered patios, sep. garden shed, and a lush forest backdrop that enhances the tranquility of this private oasis. (id:50886)
RE/MAX Escarpment Realty Inc.
208181 Cabin Road
Englehart, Ontario
129 ACRES IN CHARLTON DACK ON A YEAR ROUND ROAD. APPROXIMATELY 40 ACRES CLEARED & MULCHED, READY TO GO. SUNDAY CREEK CROSSES THE PROPERTY. MAKING THIS AN IDEAL FUTURE HOBBY FARM OR BUILD YOUR DREAM HOME! COUNTRY LIVING CLOSE TO CROWN LAND, HUNTING, & FISHING. ENJOY ALL NATURE HAS TO OFFER. Hydro is .5 Kilometers away from property. (id:50886)
Coldwell Banker Temiskaming Realty Ltd.
Lot 11 Keefer Lake Road
Timiskaming, Ontario
Experience exceptional lakefront living in this beautifully remodelled 3,300+ sq. ft. 2-storey home on sought-after Keefer Lake, just 30 minutes west of Timmins. Featuring 6 spacious bedrooms and 3 modern bathrooms-including a luxurious primary suite with a walk-in closet and ensuite-this property blends comfort, style, and year-round enjoyment. The chef-ready kitchen includes all appliances, while the main floor offers warm radiant in-floor heating complemented by propane forced-air heating and central air. A remarkable 67' x 40' detached 4-bay heated and cooled garage provides parking for six plus upper-level storage, and the expansive driveway accommodates 12+ additional vehicles-perfect for hosting and toys. Step outside to your private lakeside retreat with a sauna and hot tub right at the water's edge, all set on a prime shoreline lot that elevates everyday living into something extraordinary. (id:50886)
Revel Realty Inc.
8178 Pike Lake Road
Hudson, Ontario
Luxurious 2,700+ sq ft executive home with over 250 feet of pristine frontage on beautiful Pike Lake! Custom-built in 2021 with exceptional craftsmanship and high-end finishes throughout, this home is a true retreat. Step into a grand foyer with soaring 16' ceilings and an abundance of natural light. A spacious mudroom off the attached heated garage offers a 2-piece bath, generous storage, an oversized laundry room, and access to the show stopping 16x25 screened-in gazebo with vaulted cedar ceilings and stunning lake views. The gourmet kitchen is an entertainers dream, featuring a large granite island, walk-in chefs pantry, abundant cabinetry, and a massive dining area. The living room is anchored by a dramatic 14' floor-to-ceiling brick wood-burning fireplace, perfect for cozy evenings. There are three generous bedrooms, including a spa-like primary suite with a luxurious soaker tub, double shower, dual sinks and massive walk-in closet. Even the guest bedrooms are designed to impress, one having a Murphy bed. There is also a sleek guest bathroom with custom-tiled glass shower modern cabinetry. Set on 1.85 acres with year-round paved road access, just 15 minutes from Temiskaming Shores, this exceptional property offers privacy, luxury, and lakeside living at its finest! (id:50886)
Century 21 Temiskaming Plus Brokerage
53 Lefebvre Peninsula Road
Kapuskasing, Ontario
A true Northern Ontario waterfront gem on beautiful Remi Lake! This exceptional property offers a breathtaking panoramic view of the lake and boasts the best seat in the house for unforgettable sunsets. The main residence, built in 1979, is a cozy, fully insulated, year-round home featuring approximately 760 sq ft of living space with two bedrooms, one bathroom, and a bright open-concept kitchen and living area. The kitchen showcases oak cabinetry and a patio door leading to a large covered wrap-around deck overlooking the lake - perfect for morning coffee, BBQs, or watching the sunset. A wood fireplace adds warmth and charm, while abundant natural light enhances the inviting atmosphere. A secondary three-season guest dwelling offers flexible options for extended family, guests, or short-term rentals and includes a large bedroom, bathroom, cozy open-concept living area, woodstove, and electric heat. It is partly insulated and could easily be converted to four-season use. The propertys laundry facilities are located within this dwelling. Outdoor living here is truly special, featuring a 16 ft x 16 ft screened-in gazebo with electricity, custom winter panels, and a new roof (2024), a boathouse with an upper deck and power hookup accommodating up to a 16-foot boat, a dedicated firepit area, interlock driveway, and a spacious detached heated and insulated garage (24 ft x 36 ft) across the road with 12-foot ceilings and infrared heating. Additional highlights include a lake water system with three-stage filtration, separate hot water tanks for each dwelling, vinyl windows (2001), convect-air backup heaters, and an A/C wall unit in the main home. Whether youre seeking a peaceful year-round residence, a multi-generational family retreat, or an investment with rental potential, this property offers endless possibilities in a serene, private setting on one of Northern Ontario's most desirable lakes. ** This is a linked property.** (id:50886)
Royal LePage Trident Real Estate (Kap) Ltd.
Lot 1 Campbell's Road
Timiskaming, Ontario
2 BEDROOM COTTAGE ON LONG LAKE. UNORGANIZED ROBILLARD TOWNSHIP, NO ZONING, BYLAWS, OR BUILDING PERMITS. HYDRO & YEAR ROUND ROAD ON THE NEXT PROPERTY TO THE EAST. COTTAGE APPROXIMATELY 15 YEARS OLD BUILT WITH INSULATED STEEL PANELS, WIRED FOR GENERATOR, & HEATED BY WOOD STOVE. TWO PARCELS WITH 2.88 ACRES AND 160' WATERFRONT. (id:50886)
Coldwell Banker Temiskaming Realty Ltd.
Lot 2 Plan 6m499, North Munro Lake Road
Black River-Matheson, Ontario
1.98 acres on Munro Lake with endless possibilities! This former boys camp is home to a main lodge with a kitchen, hall and bathrooms, plus six unique cottages, each with its own charm. All buildings feature durable tin roofs, and the property is serviced with a well and septic system. Hydro is already in place, and the main lodge has electric heat, making it easy to start enjoying or renovating right away. A walking path winds down to the lake, where you'll find an open-air gazebo perfect for morning coffee with a view or evening gatherings by the water. Whether you envision restoring the existing camp, creating a private family retreat, or developing a seasonal getaway destination, the unorganized township location means more freedom and fewer restrictions. With year-round road access, you can enjoy the lake in every season, boating and fishing in summer or snowmobiling in winter. This is a rare chance to own a multi-cottage waterfront property in Northern Ontario's cottage country. (id:50886)
Zieminski Real Estate Inc
Lot 3 Plan 6m499, North Munro Lake Road
Black River-Matheson, Ontario
Just under an acre of waterfront fun! This unorganized township lot is ready for your Northern escape, with a wired garage for storage or projects. The direct path leads you right to the shoreline, and the property features a few cleared spots that are ideal for parking campers or setting up a weekend base. Whether you're fishing at dawn, enjoying a swim in the afternoon, or gathering around the fire as the waves lap in the background, this spot is made for making memories in every season. (id:50886)
Zieminski Real Estate Inc
Lot 6 Plan 6m499, North Munro Lake Road
Black River-Matheson, Ontario
1.37 acres of pure cottage-country charm! Set in an unorganized township, this treed waterfront lot is your invitation to slow down and soak up Northern living. Spend summer days swimming, fishing, or paddling right from your own shoreline, then gather around the campfire as the sun sets over the water. When winter arrives, trade swimsuits for snowshoes and explore the trails at your doorstep. With year-round road maintenance, this slice of waterfront is ready for every seasons adventures. (id:50886)
Zieminski Real Estate Inc
Lot 9 Plan 6m499, North Munro Lake Road
Black River-Matheson, Ontario
Embrace refined wilderness living on 4.56 acres of tree-covered land in an unorganized township. Surrounded by mature forest, this private retreat offers deeded water access just steps away across the road. Imagine mornings overlooking the treetops, afternoons spent boating or fishing, and evenings under an endless canopy of stars. With year-round road access, your Northern escape blends the peace of nature with the comfort and convenience you deserve. (id:50886)
Zieminski Real Estate Inc
Lot 10 Plam 6m499, North Munro Lake Road
Black River-Matheson, Ontario
4.39 acres of Northern freedom! This treed lot in an unorganized township gives you the space and flexibility to make your vision a reality. Hydro is ready from the nearby transformer, and you'll have deeded water access just across the road for summer fishing, boating, and swimming. With a year-round road, you can enjoy it in every season, from warm summer nights under the stars to snowy winter days on the trails. (id:50886)
Zieminski Real Estate Inc
Lot 8 Plan 6m499, North Munro Lake Road
Black River-Matheson, Ontario
4.57 acres of opportunity in an unorganized township where your vision has the freedom to grow. This tree-covered property offers privacy and natural beauty. Enjoy deeded water access to Munro Lake just across the road, perfect for boating, fishing, or simply soaking in the view. With year-round road maintenance, whether it's for a weekend retreat or a full-time cottage. A rare chance to own a piece of Northern paradise with the flexibility unorganized zoning provides. (id:50886)
Zieminski Real Estate Inc
5405 Petworth Road
Frontenac, Ontario
If you enjoy the sound of flowing water & the peace of the country you might consider this quaint semi-private property on the Napanee River boasts 530ft waterfront with a backdrop of mature trees and an extensive brush patch toward the south end of the property . Maximum building footprint app. 1,400sf. Natural, low-lying shoreline for canoeing or kayaking at one end. There is deeper water and a small islet for seasonal docking, swimming & fishing at the other end. Existing Well on the property, records available upon request. Close to trails for 4-wheeling, snowmobiling, or hiking. See Documents for further details, including the Aerial Plan. (id:50886)
Royal LePage Proalliance Realty
C Club Island
Leeds And The Thousand Islands, Ontario
Come explore this large waterfront lot on Club Island in the 1000 Islands! 24 acres spanning across the entire Island with deep clean waterfront, 314ft on the North shore and 323ft on the South shore for a total of 637ft of waterfront! . Beautifully treed and natural stone out-cropping's at the shoreline. Club Island is a 5 min boat ride from Rockport, which offers many amenities such as convenience stores, restaurants, marinas and bicycle path! (id:50886)
RE/MAX Finest Realty Inc.
14 Downie
Frontenac Islands, Ontario
Looking for Peace and Tranquility? Welcome to Downie Island! Centrally located in the 1000 Islands. Truly amazing deep, clean waterfront perfect for swimming and enjoying the beautiful sunsets. Including a large boat-port able to accommodate multiple boats and swim off or feed the passing by swans. This cottage offers 3 bedrooms 1 loft area and separate sleeping bunkie, 2 full bathrooms, stunning hardwood vaulted ceilings, large panoramic windows to enjoy the breathtaking waterfront views. Step out the patio doors to bask and unwind in the sunlight on the expansive wrap-around deck, open concept kitchen with all the modern conveniences. Just bring your overnight bag this cottage is turn key and ready for you to enjoy the dog days of summer. 10 minute boat ride away from the Glen House Resort/Smuggler's Glen Golf Course. (id:50886)
RE/MAX Finest Realty Inc.
572 Oak Bluffs Road
Frontenac, Ontario
Located in one of eastern Ontario's premier waterfront communities and situated between Bobs Lake and Crow Lake, sits this 9-acre lot that is ready for your designs and dream home. This property has a circular gravel lane in place as well as monthly income from a MICROFIT Solar Panel Installation. There is also an active hydro post with an outlet in place for electricity. There is an outhouse on site to use if you are just looking for a camping property before you build your home. Oak Bluffs Road is a year-round paved road, and the lot is located off of a cul-de-sac at the west end of the community. The towering trees on this lot frame many possible building sites and the rugged, rocky terrain offers a beautiful place to hike and explore. There are also many hiking trails throughout the common lands of this development, along with Crown Land directly to the west and access to a gated paved boat launch area, docking and maybe a quick swim. Bobs Lake is one of the largest lakes in the area stretching about 19 km to the south with a channel connecting to Crow Lake. This is the perfect location for the outdoors person with boating, fishing, hiking, x-country skiing and snowmobiling. Don't miss this spectacular piece of Canadian Shield! (id:50886)
Royal LePage Proalliance Realty
Pt Lt 2 Creek Crossing Lane
Rideau Lakes, Ontario
Affordable waterfront property! This waterfront lot is located on a small bay on Loon Lake, just north of a small bridge on Creek Crossing Lane. The shoreline is natural and there is a dock in place as well as stairs that lead to a shed/bunkie. The lot is nicely treed and has easy access off of the road. The waterfront portion of the lot is zoned EP-B while the back portion is zoned Rural. This property would be an ideal camping retreat or just a place to enjoy nature and also access the Rideau System via a canoe or kayak. Located less than 10 minutes south of Westport great opportunity! Please do not walk property without an agent present. (id:50886)
Royal LePage Proalliance Realty
B Club Island
Leeds And The Thousand Islands, Ontario
Come explore this large waterfront lot on Club Island in the 1000 Islands! 18 acres offering 327ft of deep clean waterfront. Beautifully treed with natural stone out-croppings at the shore line. Club Island is a 5 min boat ride from Rockport, which offers many amenities such as convenience stores, restaurants, marinas and bicycle path! (id:50886)
RE/MAX Finest Realty Inc.

