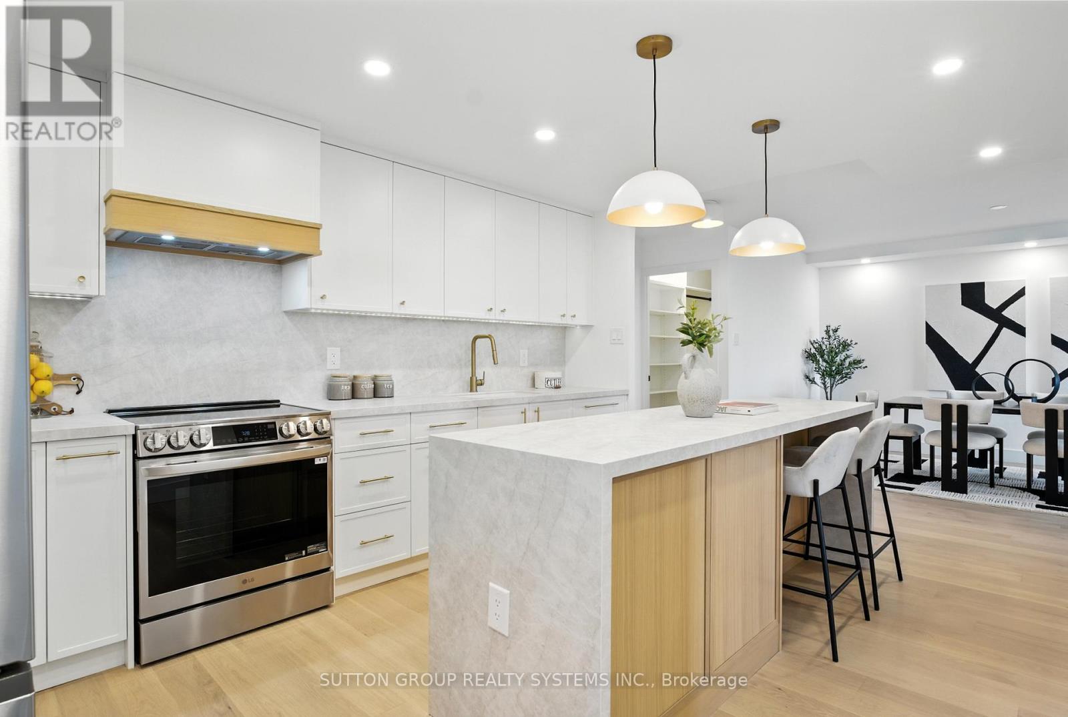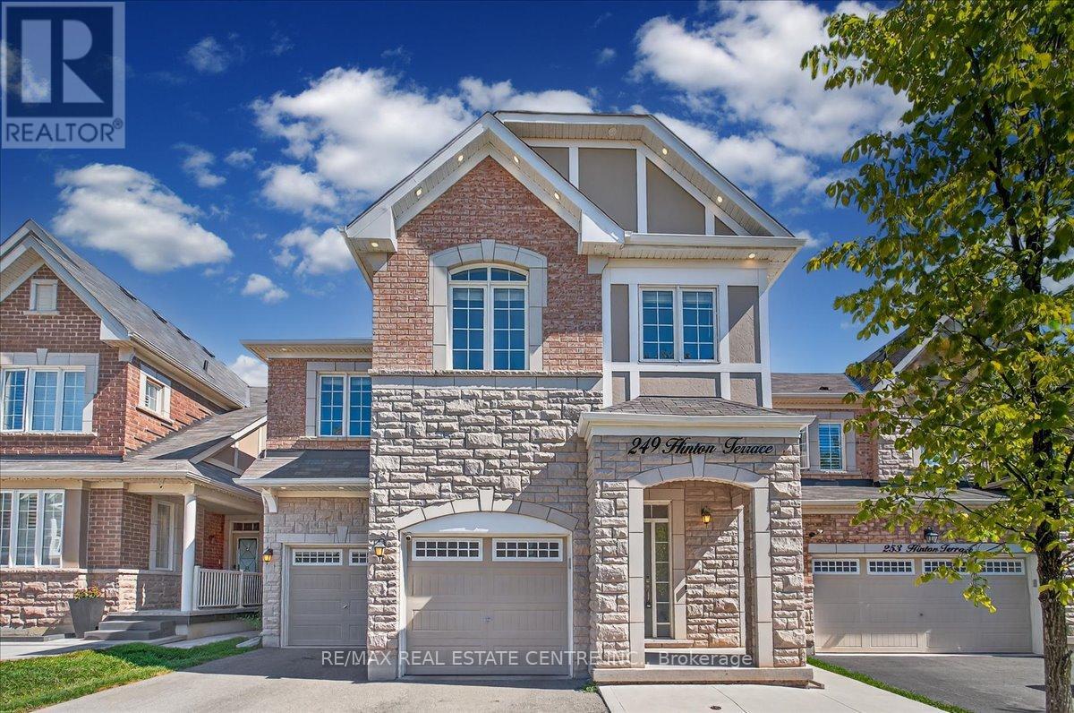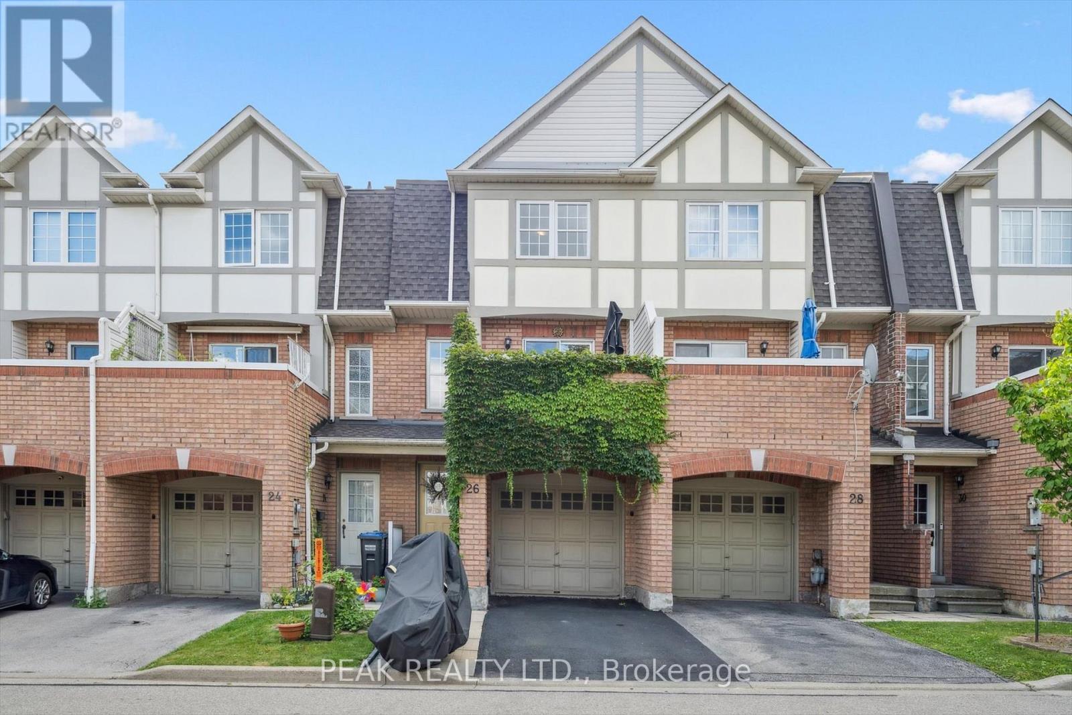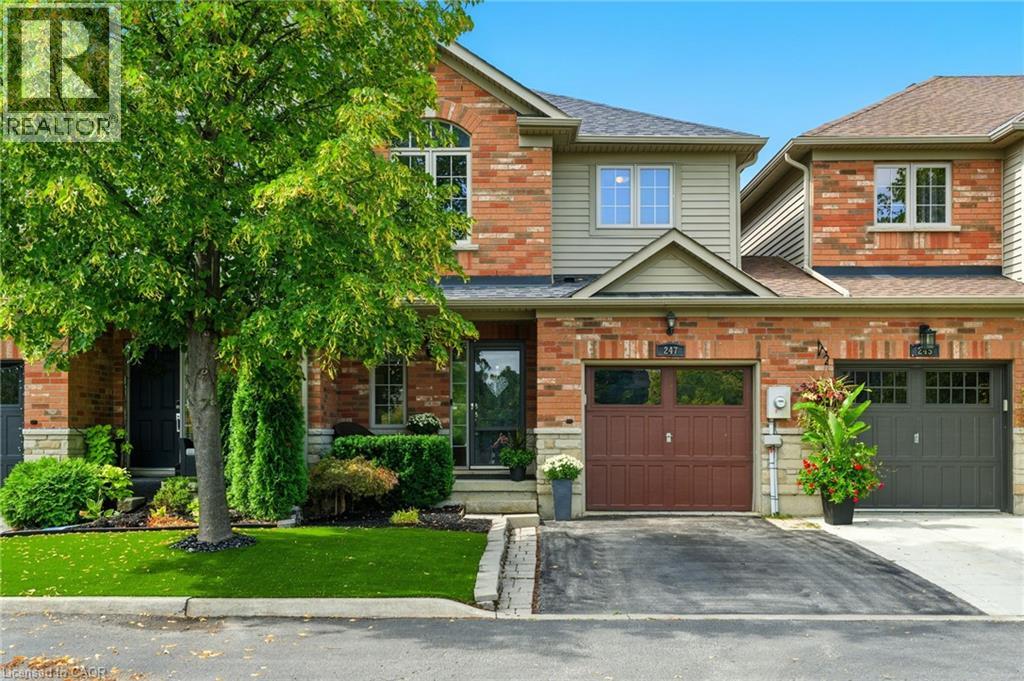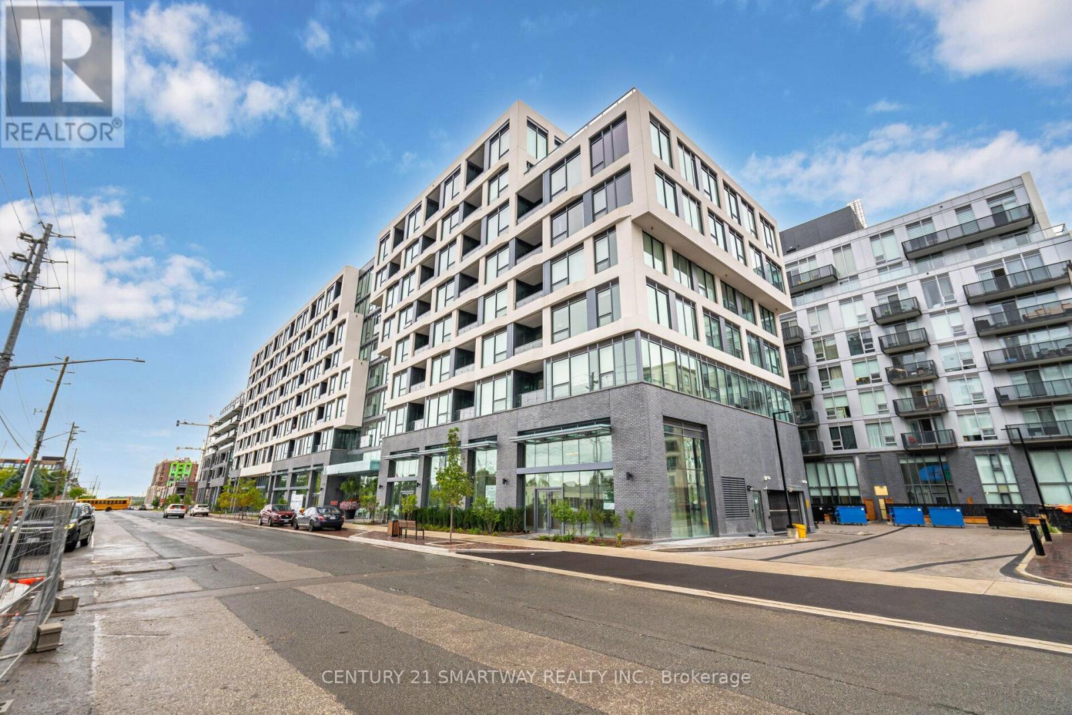907 - 812 Burnhamthorpe Road
Toronto, Ontario
A Down-sizers Dream!! Turn-key, Professionally Designed & Renovated - $$$Money Spent on High-end Upgrades! This Bright & Spacious 3 Bedroom, 2 Full Bath Unit Features; Natural Oak Engineered Hardwood Flooring Throughout, Beautiful Custom Modern Kitchen with Honed Porcelain Countertops and Backsplash, Oversized Waterfall Island, Brand New Stainless Steel Appliances, Panel Ready Dishwasher, Custom Built-in Closets in Every Bedroom, Brand New Trims & Doors, Luxurious Bathrooms, Smooth Ceilings, New 100Amp Electrical Panel, Pot-lights & More! Your Clients Will Love it! Just Move in and Enjoy! All Inclusive Maintenance Fees, includes Rogers Cable + High Speed Unlimited Internet. **MUST BE SEEN IN PERSON** (id:50886)
Sutton Group Realty Systems Inc.
2913 - 223 Webb Drive
Mississauga, Ontario
Stunning 2 Bedroom Condo in the Heart of Mississauga available for lease for immediate basis! Bright and spacious unit featuring high ceilings, 2 bedrooms, 1.5 baths, and upgraded finishes throughout. Enjoy breathtaking city and lake views from the comfort of your home. Functional open-concept layout with modern kitchen, large windows, and private balcony. Includes 1 parking spot and 1 locker. Building Amenities: Indoor pool, gym, sauna, outdoor patio, party room, games room, 24/7 concierge, and more. Prime location steps to Square One, public transit, shopping, dining, and easy access to major highways. (id:50886)
Your Gta Real Estate Inc.
(Upper) - 249 Hinton Terrace
Milton, Ontario
Mattamy's elegant 2,900+ sq. ft 4+2 bdrm/4 Washrm 2 Kitchns Wyndham model w/ sep. entrance basement aptmnt that's currently being leased out by AAA tenant that's perfectly located in popular, fam friendly, newer mid-west pocket of Milton's burgeoning Ford district that's chaulk full of schools, parks, trails, greenspace, beautiful vistas of the Niagara Escarpment, pub. transit options, plazas, grocery stores, Milton District Hospital (just to name a few). This stunner of a home boasts 9ft ceilings throughout, hardwood flooring throughout, iron-spindled staircase, very large kitchen w/ newer SS appliances, quartz countertops, backsplash, OTR Hood, kitchen island, sep. dining, fam rooms, extensive cabinet space, main floor office/den area, breakfast nook that walks/out to brief sun deck w/ soothing morning/evening vistas, a large primary w/ 5pc ensuite bath and w/i closet, upstairs laundry, 3 additional large carpet-free bedrooms all w/closets and large windows, a large 4 pc bath, 4 car parking that includes a staggered double car garage and so much more. The basement dwelling has been (id:50886)
RE/MAX Real Estate Centre Inc.
26 - 3030 Breakwater Court
Mississauga, Ontario
Stylish very Low-Fee & affordable Townhome in a Premium high-demand location of Cooksville in Mississauga. This spacious 3 Bedroom & 2+1 Bathrooms beautifully maintained with over 1,800 Sq Ft home is a commuters paradise. Be prepared for a pleasant viewing experience of this meticulously maintained home showcasing a great functional layout, Primary bedroom retreat with 3 piece en-suite and walk-in closet, an abundance of natural light and a comfortable living space, neutral colours, hardwood & ceramic flooring, large windows and an additional entrance for convenience. Various UPGRADES (Recent & Previous) include: Roof (2023), Kitchen refinishing & Quartz countertops (2021), Bathrooms updated (2021), Painting and more. Great parking consisting of own Garage with direct entrance from the lower level, a private Driveway with exclusive space + an ample Visitor parking for your guests. Centrally located at just minutes to Cooksville GO, short drive away from Square One, major highways including the 403 and QEW and close proximity to parks, great schools plus all the conveniences of city living, this home offers the perfect blend of suburban tranquility and urban convenience. Excellent choice for the young professionals, families/ retirees, a multigenerational home and move in ready above all. Don't miss this opportunity to own this great home in a highly desirable neighbourhood! (id:50886)
Peak Realty Ltd.
32 Longevity Road
Brampton, Ontario
Welcome to 32 Longevity Road, Brampton A Rare Luxury Offering in a Prestigious Community! This stunning residence offers over 6,200 sq. ft. of total finished living space, including a brand-new legal 2-bedroom basement apartment plus an additional recreation/entertainment area for the homeowners private use. With approximately 4,406+ sq. ft. above grade, this home blends elegance, functionality, and family-friendly design.Step inside to soaring 10 ft ceilings on the main floor, upgraded large-format tile, and solid hardwood flooring throughout. A sun-filled open foyer welcomes you into a thoughtfully designed layout featuring a private office/library, separate formal living and dining rooms (with custom waffle ceiling design), and an expansive family room with fireplace. The chefs kitchen boasts granite countertops, a center island, walk-in pantry, and an open breakfast area overlooking the backyard ideal for day-to-day living and hosting. Upstairs, find four spacious bedrooms, each with en-suite or semi-en suite baths. The primary retreat offers a spa-like 5-piece en-suite and a large walk-in closet. A combination of oak stairs with iron pickets, pot lights, and modern light fixtures enhance the homes stylish feel. The professionally finished legal basement provides income potential or multi-generational living with its 3-bedroom unit and 2 separate entrance, plus an entertainment zone exclusively for the homeowner. Set in one of Brampton's most desirable neighborhoods, this property offers the perfect balance of city and country living. Enjoy walking distance to Walmart, Home Depot, banks, top-rated schools, and beautiful local parks. At the same time, families can experience nearby apple farms and orchards, where kids can enjoy seasonal fruit picking-capturing that unique countryside lifestyle without leaving the city.A rare opportunity to own a home that delivers scale, character, and lifestyle in one complete package. (id:50886)
RE/MAX Excel Titan
6982 Danton Promenade
Mississauga, Ontario
Step into elegance in this stunning detached home located on one of Meadowvale's most desired streets. Sitting proudly on a rare 50 x 120 ft lot. This property offers over 3000 sqft of beautiful above grade living space plus a finished lower level. Inside you'll find 4 spacious bedrooms and 4 luxurious bathrooms. The renovated custom kitchen will take your breath away with high-end finishes, sleek cabinetry, and thoughtful design touches. The finished basement adds versatility, offering space for a home theatre, gym, recroom, or guest suite, whatever your lifestyle needs. Step outside and enjoy a private backyard, ideal for summer BBQs, family gatherings, or quiet evenings under the stars. This home is perfect for growing families, entertainers, or anyone who just loves a little extra elbow room. You are close to parks, trails, schools and all the conveniences of Mississauga. Minutes to GO station, highway 401 & 407 and local transit making downtown Toronto or anywhere in the GTA easily accessible (id:50886)
Realty Executives Plus Ltd
16 Pagoda Place
Toronto, Ontario
Beautifully Modernized Bungalow in a Desirable Toronto Neighbourhood! This fully updated home combines style, function, and income potential. The main floor features a Brand new kitchen with custom cabinets, luxurious 48x24 ceramic tiles, quartz counters, subway tile backsplash, pot lights, and stainless-steel appliances. Enjoy new 3/4" engineered wood flooring throughout, three spacious bedrooms, and a renovated 3-pc bath. Freshly painted and move-in ready! The professionally finished basement with a separate side entrance offers incredible versatility, complete with a second kitchen, 4-pc bath with Jacuzzi tub, and two large recreation rooms easily convertible into two separate basement units. A rare find, this home also includes an oversized 1-car garage with room to add a storage loft, plus a long driveway with parking for up to 5 additional vehicles, a lifetime warranty metal roof, and updated furnace & A/C. Conveniently located close to public/catholic elementary & high schools. Walk to shopping, transit (one bus to subway& Finch West LRT), and just minutes to Hwy 401 & 407. Minutes to Tennis Courts at Albion Park. (id:50886)
Royal LePage Signature Realty
247 Fall Fair Way
Binbrook, Ontario
Looking for move-in ready, backyard access through the garage and an extra deep backyard backing onto a school? 247 Fall Fair Way is everything you're looking for and more! This gorgeous semi-detached townhome has only one shared wall and offers a spacious open-concept carpet-free main floor, complete with hardwood floors and updated lighting throughout. The brightly-lit living room opens to a spacious kitchen featuring stainless steel appliances, island with storage and breakfast bar, and loads of cabinet space. A two-piece bathroom, man door to the garage and large entryway closet complete the main floor. Travel upstairs to find a huge master suite with walk-in closet and four-piece ensuite with soaker tub and walk-in shower. Two more generous bedrooms, a four-piece bathroom and a massive linen closet complete the top floor. The basement is finished with electrical, drywall and lighting, and is only awaiting your choice of flooring to complete! The extra-deep backyard is fully fenced and finished with a patio for seating and plenty of green space, as well as a large shed. Convenient access to the garage ensures you'll never have to cart your backyard tools through the house! Recent updates include roof (2021), furnace/AC/hot water tank (2025), washer/dryer (2023/24). Located steps away from Fairgrounds Park and within walking distance to schools, gyms, grocery, and loads of amenities, this beautiful townhouse will be the perfect buy for first-time buyers, downsizers, or investors. Don't wait on this one!! (id:50886)
RE/MAX Escarpment Realty Inc.
411 - 2450 Old Bronte Road
Oakville, Ontario
Discover the Branch, a stunning new luxury community in the heart of Oakville, a newly built luxury condo community developed by Zancor Homes. This gorgeous one bedroom plus den suite features built in stainless steel appliances, laminate hardwood flooring throughout Bright and spacious and in suite laundry. The building is loaded with amenities including a 24 hr concierge, indoor pool, sauna, rain room, party rooms, outdoor BBQ, gym. The unit comes with one owned underground parking space and one storage locker.Close to schools, hospitals, major highways, shopping and restaurants. A must see unit!! (id:50886)
Century 21 Smartway Realty Inc.
1302 Meredith Avenue
Mississauga, Ontario
Client Remarks Discover this beautifully renovated farmhouse-style home in the highly sought-after Lakeview neighbourhood of Mississauga. This property underwent an extensive renovation in 2015, seamlessly blending timeless farmhouse charm with modern upgrades. Featuring 3 bedrooms, a finished basement, and an oversized 3-car garage, this home is truly one-of-a-kind. The extensive renovations included a full second story addition, transforming the main floor into an open-concept layout, and completely updating the plumbing and electrical. The stunning kitchen showcases custom cabinetry by Historic Lumber (Acton), crafted from 250+ year-old reclaimed wood, complemented by soapstone counters, a Kohler cast iron double farm sink, a summer kitchen with a bar fridge and a large single sink. The primary living spaces include a sunroom/living room with an electric wall fireplace, a mudroom, and a spacious open concept dining and family room area with oversized windows bringing in loads of natural light. The upper level features 3 oversized bedrooms and an upstairs laundry. The primary bedroom has an oversized walk in closet. The fully finished basement featuring ample entertaining space, a wet bar and a 3 piece bathroom. Outside, the home offers a composite front porch and back deck, a back aggregate patio with a sports court and basketball net, a sunken fire pit circle, and a gas BBQ hookup. The oversized 3-car garage is insulated, equipped with a natural gas heater and includes a back garage door. The home is equipped with a geothermal heating and cooling system Additional updates include all windows replaced, new doors, and a 25-year shingle roof installed all done in 2015. Nestled in Lakeview, this home offers easy access to parks, schools, shopping, and major highways. If you've been searching for a home that combines character, modern efficiency, and top-tier renovations, this is the one! Experience the charm and quality of this stunning Lakeview farmhouse. (id:50886)
Sam Mcdadi Real Estate Inc.
365 George Street
Milton, Ontario
Welcome to this charming detached bungalow nestled in the heart of Old Milton, one of the town's most desirable and established neighbourhoods. Set on a generous 50 x 132-foot lot surrounded by mature trees and walkable, tree-lined streets, this home offers timeless curb appeal and a peaceful, community-oriented setting. Whether you're a young family looking for a place to grow or empty nesters seeking a quiet, comfortable retreat, this home offers endless potential. With a solid layout and room to personalize, its a rare opportunity to create your dream space in a truly special location. Don't miss your chance to live in one of Milton's most sought-after areas! (id:50886)
West-100 Metro View Realty Ltd.
51 Senator Street
Lasalle, Ontario
DESIRABLE LASALLE, SPRAWLING RANCH HOME W/DETACHED GARAGE ON DOUBLE 120X156 FT CANAL WATERFRONT LOT! THIS HIDDEN GEM AWAITS ITS NEW OWNER. SITUATED ON A PRIVATE CANAL STREET IN POPULAR LASALLE AREA THIS HOME GIVES YOU THAT COTTAGE FEEL YET CLOSE TO ALL MAJOR CONVENIENCES. NEWLY RENOVATED TOP TO BOTTOM THIS HOME CAN BE ENJOYED AS YOUR OWN PERSONAL RESIDENCE, RETIRED LIVING HOME, AIR BNB, FAMILY COTTAGE, OR GREAT PROPERTY DEVELOPMENT OPPORTUNITY! THIS PROPERTY IS SITUATED ON A 120FTX156FT LOT, LOADS OF PARKING FOR VEHICLES, BOATS OR WATERCRAFTS, SEPERATE DETACHED GARAGE FOR THE HOBBIEST, LARGE OPEN BACKYARD GREAT FOR ENTERTAINING AND ENJOYING NIGHTLY BREATHTAKING SUNSETS. PRIMARY BEDROOM W/WALK-IN CLOSETS AND ENSUITE BATH, OPEN CONCEPT LARGE LIVING RM AND KITCHEN AREAS WITH ISLAND AND PLENTY OF SUNLIGHT. MAKE IT AN IN-LAW SUITE OR INCOME POTENTIAL W/2ND KITCHEN, FAMILY RM, 2ND BDRM AND LOFT AREA. LOTS OF POTENTIAL IN THIS BRIGHT AND UNIQUE WATERFRONT PROPERTY. COME AND VIEW TODAY! (id:50886)
RE/MAX Preferred Realty Ltd. - 584

