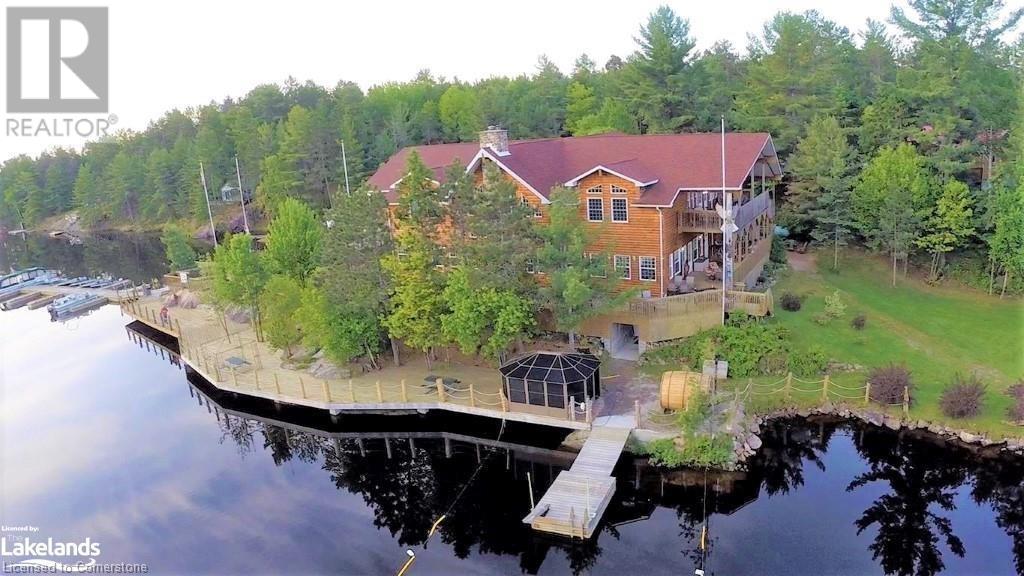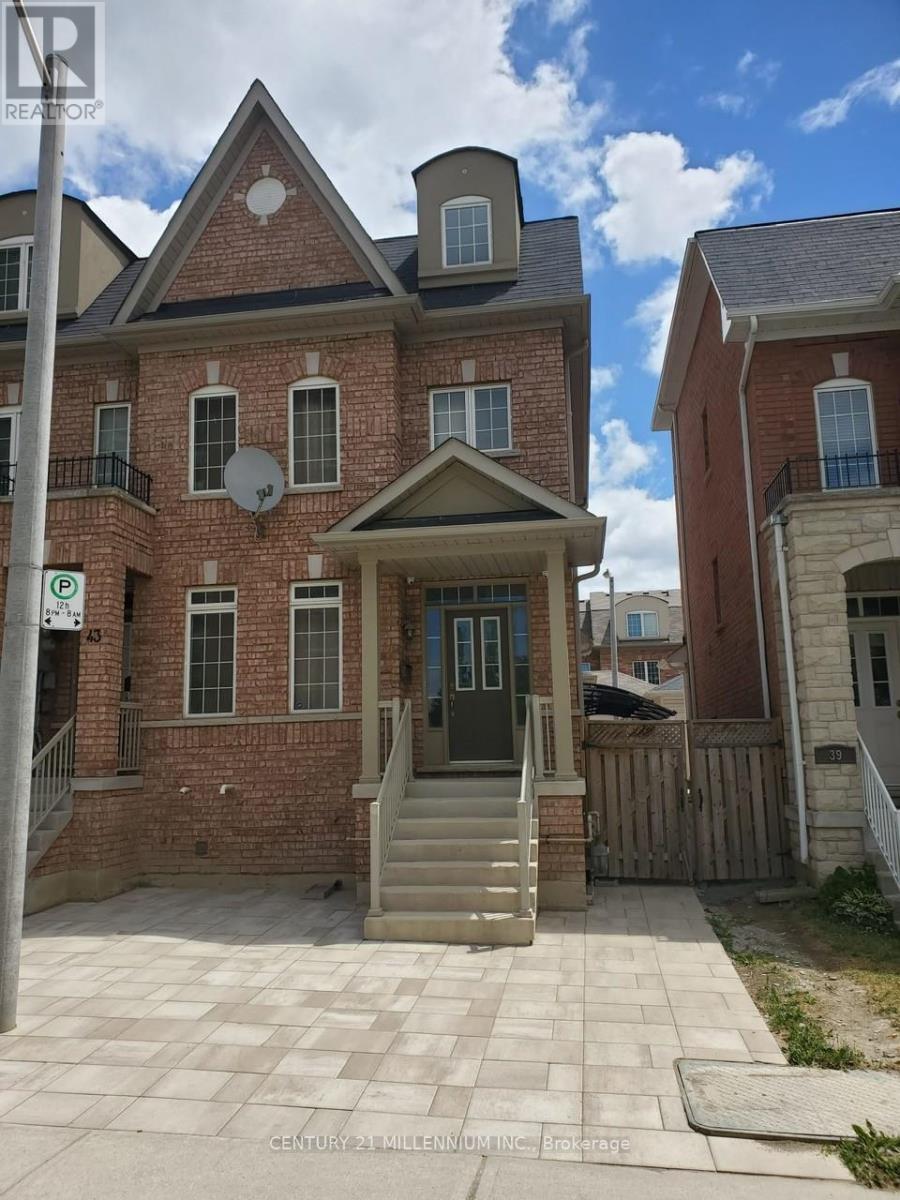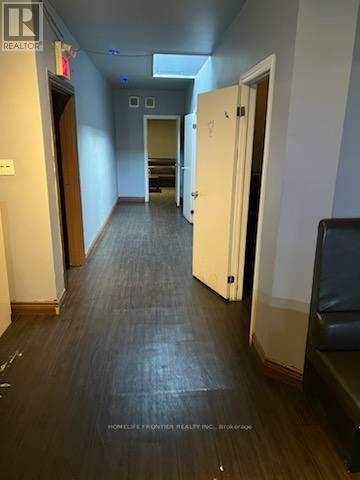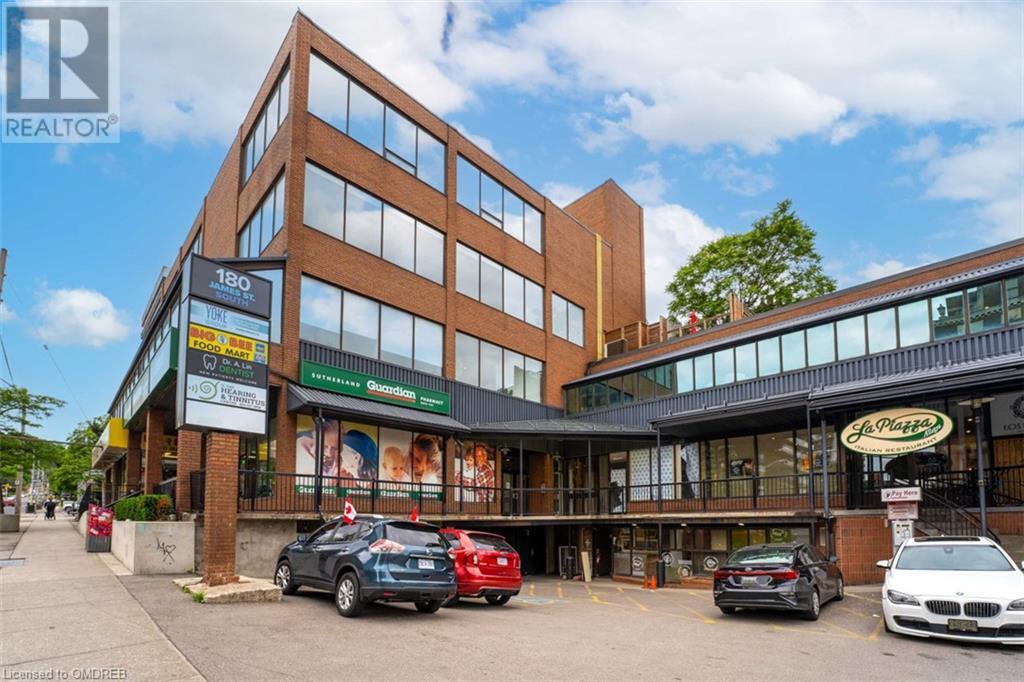6090 County Road 50
Trent Hills (Campbellford), Ontario
""Hillside"" Circa 1849 This 4,600 sq ft, two-storey Georgian-style limestone home, located adjacent to the charming town of Campbellford, exudes charm and light. The well-maintained 5-bedroom residence features spacious principal rooms, a family room, and a study, making it perfect for entertaining and family living. High ceilings, pine floors, and large windows overlooking the landscaped grounds enhance its appeal. Outside, the pool area serves as a private oasis, complete with a lovely cabana fitted with a kitchen and dining area. Additionally, there is a pool house with a bathroom and sauna. Whether lounging by the pool or enjoying an al fresco meal, this spot is ideal for relaxation. The estate also includes a 2-car detached garage and a two-storey auxiliary building with a kitchen, bathroom, and a 3-car garage on the main level. The second floor features a great room for gatherings and hobbies, with a walkout to a large deck. Set on a beautiful park-like setting, the 51-acre estate has open meadows and walking trails. This property offers easy access to town amenities while providing a serene retreat. **** EXTRAS **** The home has updated wiring and plumbing in the main house and auxiliary building. Home provides opportunity for multigenerational living or a variety of opportunities. (id:50886)
Chestnut Park Real Estate Limited
513 Lemieux Road
Monetville, Ontario
Saenchiur Flechey Resort is located on the south shores of West Bay of Lake Nipissing. This beautiful resort sits on 35 acres of land with approx. 954 feet of lake front shoreline. 3.5 hours N of Toronto. Excluding the great lakes, Lake Nipissing is the 3rd largest lake in Ontario, Canada, with over 400 km of scenic shoreline and peppered with islands. Main Lodge is almost 10,000 sqft over three levels levels plus loft, five-star restaurant including commercial kitchen & full-service bar, natural stone fireplace in Gr Rm/Lounge, Library/Upper Living Rm, Spa & work out room, prep kitchen w/dumb waiter, pub & private wine tasting cellar, office, & storefront. Opportunities for 4 season operations ie. conferences, weddings & banquets (Currently not operated as such ¬owners spend their winters south). There are 7 winterized & custom built cabins fully equipped with refrigerator, stove, coffee maker, micro wave oven, private deck with gas barbecue for each. Three are 3 bedroom, three are 2 bedroom and one is a honeymoon suite. Detached 24' x 48' garage with 12 foot ceiling height with 3 sliding and one man door. 270 feet of lake front board walk, over 240 feet of floating dockage, public washrooms with showers, recreational equipment storage and fish cleaning facility, fuel depot and dual boat slip. Two 20 foot pontoon boats (burgundy & green), five 16 foot Alum See Realtor notes: Potential Buyers are welcome to come, visit/stay and view as a paying customer/client. (id:50886)
RE/MAX Twin City Realty Inc.
513 Lemieux Road
Monetville, Ontario
Located on the shores of West Bay of Lake Nipissing. This beautiful resort sits in 35 acres of land with approx. 954 feet of lake front shoreline. Excluding the great lakes, lake Nipissing is the 3rd largest lake in Ontario, Canada with over 400 km of scenic shoreline and peppered with islands. There are 6 winterized & custom built cabins fully equipped with refrigerator, stove, coffee maker, micro wave oven, private deck with gas barbecues for each. Three are 3 bedroom, two are 2 bedroom and one is a honeymoon suite. Detached 24' x 48' garage with 12 foot ceiling height with 3 sliding and one man door. 270 feet of lake front board walk, over 200 feet of floating dockage, public washroom, recreational equipment storage and fish cleaning facility, Fuel depot and dual boat slip. 20 & 40 foot pontoon boat, five 16 foot Alum See Realtor notes: Potential Buyers will come, visit / stay and view as a paying customer / client. Please call to arrange mutually agreed upon showing time. (id:50886)
RE/MAX Twin City Realty Inc.
26 - 3200 Singleton Avenue
London, Ontario
Offered At An Amazing Price. Very Bright Starter Home For First Time Buyers & Great For Investors. One Bed, One Bath Condo W/ Very Low Condo Fees. Designated Parking Spot Right Outside Your Front Door. Open Concept Living/Dinning Room. Stylish Kitchen w/ 4 Appliances. Escape Into Your Spacious Bedroom With Double Closets & A Linen Closet. Relax In Your 4 Piece Bath With Soaker Tub & Shower. Under Stair Large Storage Area. Through The Kitchen Window View Your Private Fully Fenced Enclosed Lockable Courtyard. Amenities Include Community Centre, YMCA, Library, Grocery Stores, Restaurants, Retail Outlets, Banks, & Great Schools. Don't Miss The Opportunity To Make This Charming Condo Your New Home ! **** EXTRAS **** Perfect Blend Of Comfort & Convenience. Situated Right In The Heart of London!!! (id:50886)
Save Max Real Estate Inc.
Upper - 41 Parrotta Drive
Toronto (Humberlea-Pelmo Park), Ontario
This Beautiful Townhouse Resides In A Perfectly Located Neighborhood. Unit has been professionally cleaned and freshly painted for the new Tenant. Minutes To Multiple Bus Stops And Only A 10 Minute Drive To The YYZ Airport. Unit has been professionally cleaned and freshly painted for the new Tenant. 10 Minute Drive To Downsview Park Subway Station And To The Up Express Weston Station. 5 Minute Walk To Tim Hortons. 25 Minutes Drive To Downtown Toronto. A Shopping Plaza Within The Subdivision And Features A Starbucks, Sunset Grill And Hasty Market To Name Just A Few. **** EXTRAS **** Tenant To Pay 75% Of All Utilities and Hot Water Heater Rental. Laundry is shared with Basement Tenant in a common area. Tenant must have Tenant Insurance. (id:50886)
Century 21 Millennium Inc.
74 Nicort Road
Wasaga Beach, Ontario
Welcome to 74 Nicort Road! This new Zancor home is located just minutes away from the beach and all amenities. As you step inside the stylish floor plan blends comfort and functionality for the whole family. This home features a bright open concept kitchen with ample storage and a living space complete with an electric fireplace. Step upstairs to the primary retreat finished with a large walk-in closet and 5-piece ensuite along with 3 other spacious bedrooms. Don't miss out on the chance to make this beautiful property yours! (id:50886)
RE/MAX Hallmark First Group Realty Ltd.
138 Wright Street
Richmond Hill (Mill Pond), Ontario
Custom Built 4 Bedroom Family Home Designed with Supreme Finishes and Features. Sophisticated Vantage Automated Lighting Package Sonos Audio Throughout B/I Speakers, Low Voltage Lighting, Security Monitoring w/ Cameras. 10 Ft Main, 9 Ft Upper and Lower Levels $$$ High End Lighting Fixtures, Peruvian Rosewood Hardwood Flooring, Extensive European Marble Used Starting From Front Foyer, Kitchen Island & Fireplace Mantel. 3 Kitchens Featuring a Picture Frame Custom Kitchen on Main w Breakfast Area, Subzero, Wolf Appliances, Farmhouse Sink w/ Views of Landscaped Yard, Pergola Covered Outdoor Seating w/ Fireplace, Fisher Paykel Outdoor BBQ Kitchen. Downstairs Includes A Designer Kitchen w/ B/I Wine Rack & 2 Bar Fridge/Coolers. Home Features Natural Light Sourced From Large Windows & Skylight, Custom Oak Staircase, Wainscot Detailed Walls & Coffered Ceiling Embrace Dynamic Features. Main Level Study Opens Direct to Oversized Porch, Concrete Driveway, Outside EV Hookup, 200 Amp Service. Hunter Douglas Blinds, Complete Spray Foam Insulation, High Efficiency Furnace/AC. Large Mudroom w Sink B/I Storage, 2nd Level Laundry Room, Radiant Flooring In Primary Ensuite. Ultimately End Your Day In Your Personal Wellness Space Featuring Dry Scandinavian Sauna Core, Steam Room w/ Shower & Personal Gym w/ Mirrored Walls and Foam Noise Cancel Flooring. Home Sits On a Quiet Street, Picturesque Mill Pond Community w/ Walking Distance to Hidden Trails, Walking/Biking Trails, Amenities on Yonge, Great Schools, Great Choices for Restaurants, Richmond Hill Centre for Performing Arts, & Transit Options. **** EXTRAS **** Professional Landscaped Lot Set Back Deep Hidden From Street, Eye Catching Brick & Stone Exterior. Not the Ordinary Home on Market - View This Exceptional Charming Transitional Motif (id:50886)
Forest Hill Real Estate Inc.
2f - 708 Bloor Street W
Toronto (Annex), Ontario
50 Metre from the Christie subway station. Toms of public parking spots. Gross Rent $3500/m Three private rooms with reception desk. Suit for clinic, massage, chiropractic, take out restaurant, previous sports cafe, restaurant. (90 Seat LLBO) **** EXTRAS **** Kitchen System, Oven Cooler, Lock box for easy showing (id:50886)
Homelife Frontier Realty Inc.
180 James Street S Unit# 200
Hamilton, Ontario
1,898 Square Feet of professional office space in prime Durand neighbourhood, directly on James Street South. Located one block from St. Joseph's Hospital and the heart of Downtown Hamilton. Local public transit at your doorstep, and the GO station 2 blocks away. All common areas recently renovated throughout the entire building. TMI of $9.88/SqFt is approximate for 2024. (id:50886)
Sotheby's International Realty Canada
180 James Street S Unit# 203
Hamilton, Ontario
1,313 Square Feet of professional office space in prime Durand neighbourhood, directly on James Street South. Located one block from St. Joseph's Hospital and the heart of Downtown Hamilton. Local public transit at your doorstep, and the GO station 2 blocks away. All common areas recently renovated throughout the entire building. TMI of $9.88/SqFt is approximate for 2024. (id:50886)
Sotheby's International Realty Canada
180 James Street S Unit# P107
Hamilton, Ontario
An opportunity to be part of the rejuvenation of James Street South! This 1,039 sqft unit is in the heart of Hamilton’s historic Durand neighbourhood. Situated one block from St. Joseph's Hospital, newly completed and existing multi-residental buildings, and thriving restaurants and cafes. Considered “Walker’s Paradise” with a Walkscore of 98, 180 James Street South has a HSR stop at its doorstep and GO Station within two blocks, all contributing to the “Excellent Transit” score of 85. TMI of $9.88/SqFt is approximate for 2024. (id:50886)
Sotheby's International Realty Canada
923 Beechwood Avenue
Mississauga (Lakeview), Ontario
A stunning lakeside residence offering unmatched luxury and serenity. Situated on an expansive 50 x 170 FT lot, this property is only a short stroll from the breathtaking shores of Lake Ontario. This home boasts over 3500 square feet of sophisticated living space, featuring 4 spacious bedrooms and 4 modern bathrooms. Every corner of this residence is adorned with premium hardwood and tile flooring, showcasing the latest in high-end finishes and upgrades. Located in a tranquil and mature community, you'll enjoy a perfect blend of peaceful suburban life and vibrant local amenities. Explore the charming Lakeshore Business Strip or unwind at Lakefront Promenade Park and Saint Lawrence Park. (id:50886)
RE/MAX Escarpment Realty Inc.












