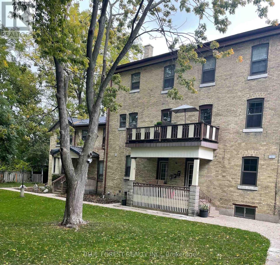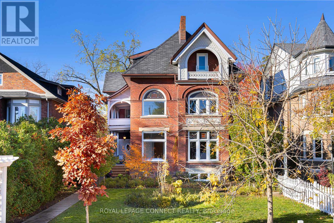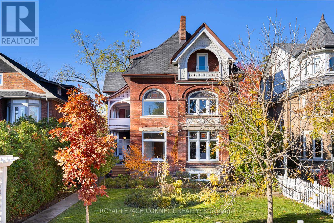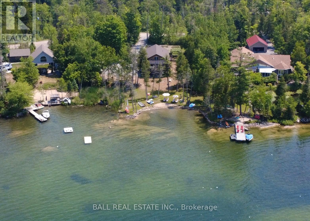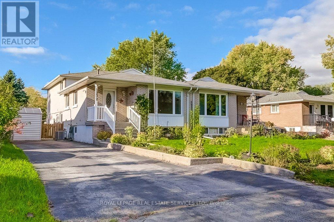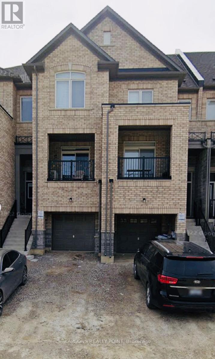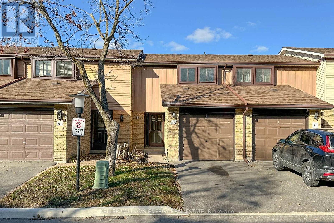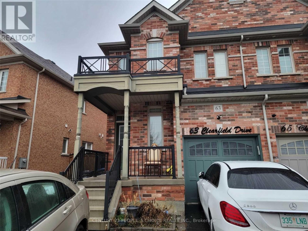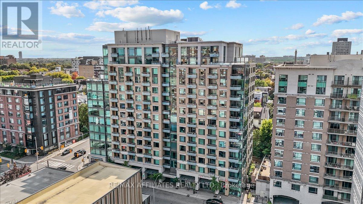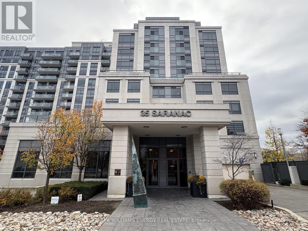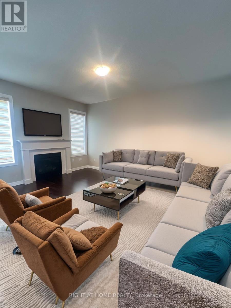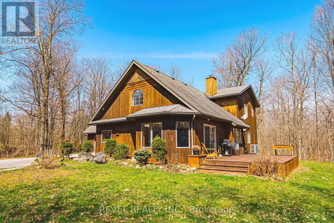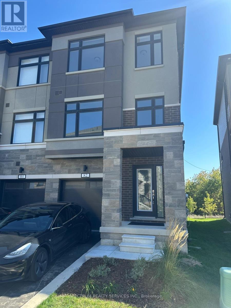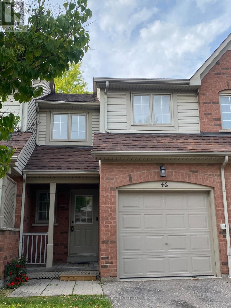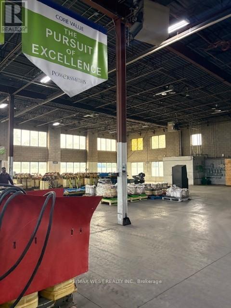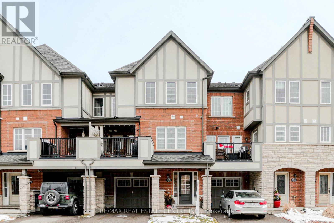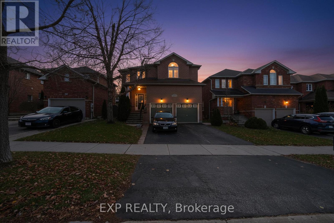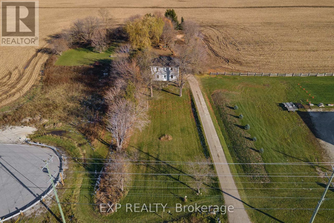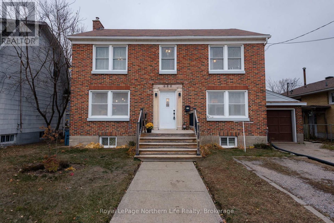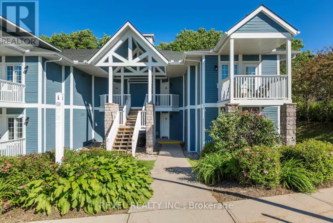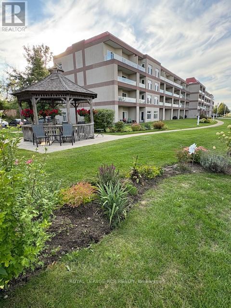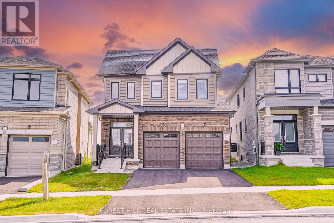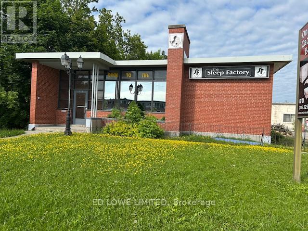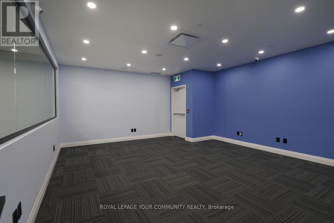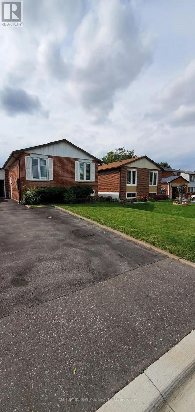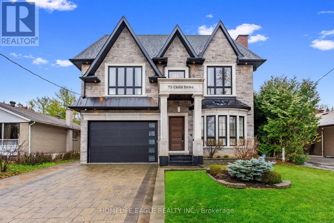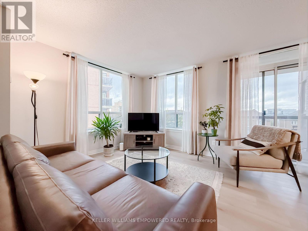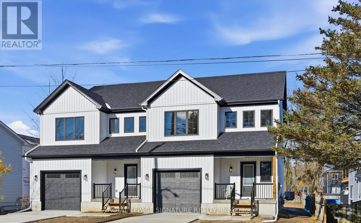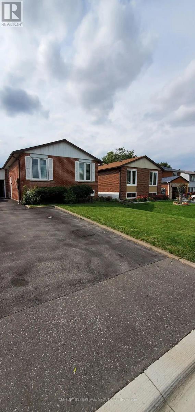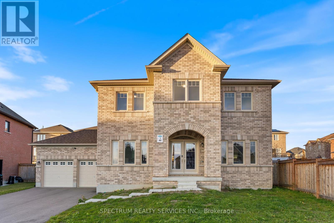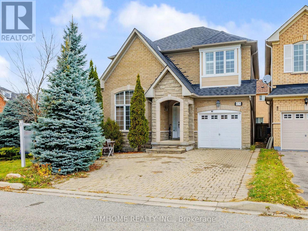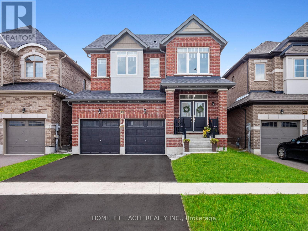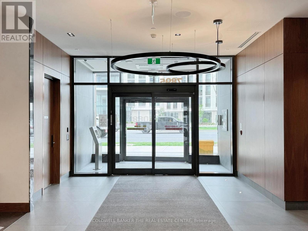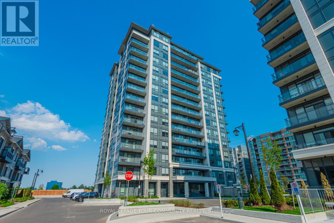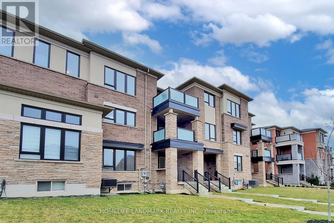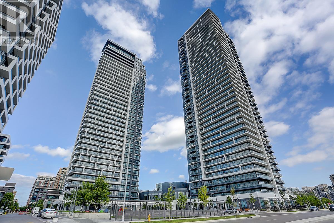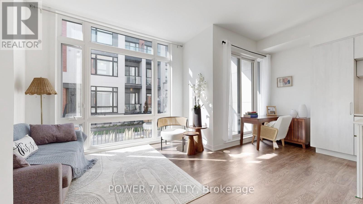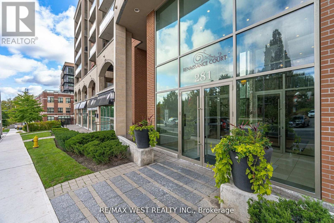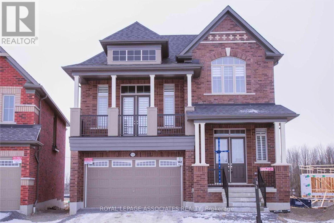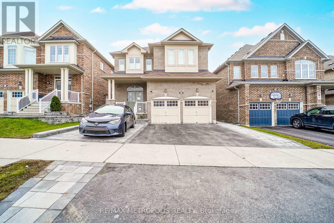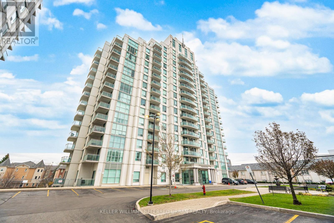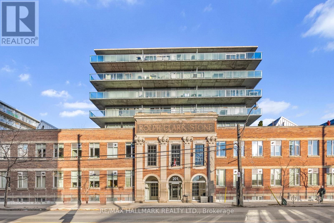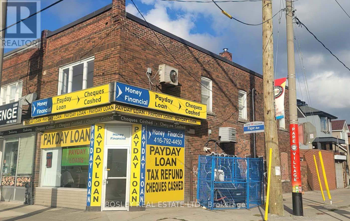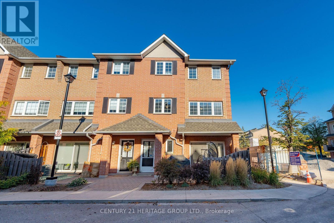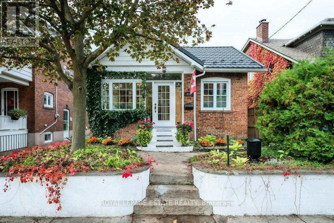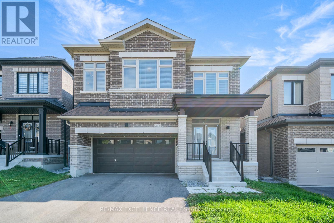6 - 1 Waverly Place
London East, Ontario
Charming second-floor unit featuring a private entrance, bright living room with fireplace, private patio, in-suite laundry, and a modern kitchen with stainless steel appliances. Pet friendly and in a quiet, well kept building - a perfect place to call home. (id:50886)
Blue Forest Realty Inc.
178 High Park Avenue
Toronto, Ontario
Want to own a piece of Toronto history? This High Park Avenue Masterpiece is your once-in-a-lifetime opportunity. Spectacular, meticulously renovated/restored late 1800s Queen Anne Victorian mansion on an oversized 55 x 200-foot lot with nearly 6500 sqft of finished space! This magnificent High Park home has been divided into six separate luxury suites, each having been thoughtfully and expertly designed. This stately property is perfect for investors, multi-family living, or both. The main-level owner's suite spans over 1,600 square feet and is straight out of a magazine with four family-sized bedrooms, a designer kitchen with wood-finished cabinetry, quartzite countertops, and high-end appliances. The above-grade units feature a medley of exceptional features including soaring ceiling heights, herringbone hardwood floors, Parisian-inspired wall panels, stunning crown mouldings, a striking winding staircase adorned with William Morris wallpaper, arches, and three exquisite period fireplaces mantels and inserts. The basement features two lofty units with high ceilings, above-grade windows, and gorgeous exposed flagstone walls. A massive 4-car garage and huge front and rear gardens boasting ample parking and outdoor space. This location is unmatched with High Park Station on TTC Line 2 and Toronto's most famous park and this street's namesake High Park both only one block away. Not to mention countless restaurants, bars, & shops along Bloor St. W. & in the nearby Junction within walking distance. Your opportunity to acquire this four bedroom owner's suite with 5 fully-rented apartments and AAA tenants. Current rents including owner's suite at a projected $240k gross annually. Property currently being sold at a 4% cap rate. Speak to listing Brokers re: income and expenses, survey and laneway house report. Impressive upside development opportunity. Must see to appreciate! Truly a RARE OFFERING! (id:50886)
Royal LePage Connect Realty
178 High Park Avenue
Toronto, Ontario
Want to own a piece of Toronto history? This High Park Avenue Masterpiece is your once-in-a-lifetime opportunity. Spectacular, meticulously renovated/restored late 1800s Queen Anne Victorian mansion on an oversized 55 x 200-foot lot with nearly 6500 sqft of finished space! This magnificent High Park home has been divided into six separate luxury suites, each having been thoughtfully and expertly designed. This stately property is perfect for investors, multi-family living, or both. The main-level owner's suite spans over 1,600 square feet and is straight out of a magazine with four family-sized bedrooms, a designer kitchen with wood-finished cabinetry, quartzite countertops, and high-end appliances. The above-grade units feature a medley of exceptional features including soaring ceiling heights, herringbone hardwood floors, Parisian-inspired wall panels, stunning crown mouldings, a striking winding staircase adorned with William Morris wallpaper, arches, and three exquisite period fireplaces mantels and inserts. The basement features two lofty units with high ceilings, above-grade windows, and gorgeous exposed flagstone walls. A massive 4-car garage and huge front and rear gardens boasting ample parking and outdoor space. This location is unmatched with High Park Station on TTC Line 2 and Toronto's most famous park and this street's namesake High Park both only one block away. Not to mention countless restaurants, bars, & shops along Bloor St. W. & in the nearby Junction within walking distance. Your opportunity to acquire this four bedroom owner's suite with 5 fully-rented apartments and AAA tenants. Current rents including owner's suite at a projected $240k gross annually. Property currently being sold at a 4% cap rate. Speak to listing Brokers re: income and expenses, survey and laneway house report. Impressive upside development opportunity. Must see to appreciate! Truly a RARE OFFERING! (id:50886)
Royal LePage Connect Realty
154 Julian Lake Road
North Kawartha, Ontario
PRIVACY, SUNSETS, SAND BEACH: Stunning custom lakehouse that has 2 complete living spaces and triple car garage on beautiful Julian Lake! 180ft of private waterfront with clean walk-in sandy beach facing due west for perfect sunsets. Enjoy a full acre of privacy on this lovely level waterfront lot, set in a great location off a year round municipal just 20 mins to Lakefield. Main floor living space has 3 bedrooms, 2 full bathrooms and soaring lakeview windows that light up the spacious open concept layout including custom kitchen with quartz waterfall island, lakeview dining and living room with vaulted ceilings and hardwood floors. Walkout to oversized lakeside deck for prime sunset views with adjustable aluminum pergola. The walkout basement offers a complete 2nd living space with full kitchen open to lakeview dining and living room, 2 bedrooms and 4pc bathroom with separate entrance, perfect for family or income opportunity. Heat/AC pump with propane furnace backup, full generator, maintenance-free Hardieboard siding and steel shingles on both house and garage. Armour stone landscaping, full raised bed garden, lakeside firepit, swim, fish, boat, canoe through serene Julian Lake! Watch the sunset everynight as wildlife visits your peaceful waterfront oasis while only 20 mins to Lakefield and 30 mins to Peterborough (id:50886)
Ball Real Estate Inc.
1232 Napier Crescent
Oakville, Ontario
Welcome home to 1232 Napier Crescent in Oakville's sought-after College Park community. This 4 level Semi Detached back split offers great flexibility for extended family living or investors looking for income potential. The long paved drive is accented with Exposed aggregate concrete curbs, Walk way and stairs to the front door with Newer Vinyl safety railings inviting you inside. All original Oak hardwood floors flow through the ground floor and both upper levels, with newer carpet warming the main floor family room. Convenient ground floor laundry room with new laminate flooring and new composite Tub! Great plan with 3 generous size bedrooms and a full bath upstairs, Kitchen, Living and Dining on Main level and 4th bedroom with Family room on the ground level-with a newer 4 piece bathroom! A few more steps down to the basement with big potential to finish and loads of storage, plus a Large crawl space! Step out to your private patio on the side, or from your sliding door in the Family room to a the covered Deck in the back yard, fully fenced and gated to the driveway on this 35X125 foot lot! Newer Electric panel, ESA certified with Dacora switches&receptacles. Updated trim and interior doors, all windows and doors replaced in 2012. Loads of extra Storage in Crawl space under Family room Plus attic access in 3rd Bedroom loft! Nice spot, just steps from St. Michael Catholic Elementary School, Montclair Public School, and White Oaks Secondary School-close to Sheridan College, parks, shopping, transit, and easy highway access, a smart choice for both lifestyle and investment. (id:50886)
Royal LePage Real Estate Services Ltd.
11 Gemma Place
Brampton, Ontario
Welcome to 11 Gemma Place, Brampton - a beautiful and modern 3-bedroom, 3-bathroom freehold townhouse nestled in a quiet and family-friendly neighborhood. Enjoy the convenience of a built-in garage with inside access, a private driveway. Located minutes from schools, parks, shopping centres, Heart Lake Conservation Area, and major highways (410/407) - perfect for families or professionals seeking a comfortable and convenient lifestyle. Basement is not included in the lease. (id:50886)
Kapsons Realty Point
5 - 221 Ormond Drive
Oshawa, Ontario
This charming home has been recently and thoughtfully renovated including fresh paint thru-out and LVT flooring on the main and upper hallway. Featuring an eat-in kitchen with brand new appliances, open-concept living and dining area with a walk-out to a private, fully fenced backyard - an ideal spot for relaxing or entertaining. Upstairs you'll find a renovated main bathroom, a spacious primary bedroom with a generous double closet plus 2 more large bedrooms. The finished basement offers a cozy rec room, perfect for additional living space or a home office. Ideally located near schools, shopping and public transit, this home offers both comfort and convenience. Maintenance fees include water, lawn care and snow removal for a truly hassle-free lifestyle. (id:50886)
Keller Williams Energy Real Estate
Bsmt - 63 Clearfield Drive
Brampton, Ontario
2 Bedrooms And A Spacious Bathroom. Registered As Legal 2nd Dwelling With City Of Brampton And Enjoy The Convenience Of Separate Laundry (Washer & Dryer). Separate Side Entrance .1 Parking Space On Driveway, Close To School, Transit & Groceries. (id:50886)
Century 21 People's Choice Realty Inc.
303 - 238 Besserer Street
Ottawa, Ontario
Bright and modern, the Largest 1-bedroom + den, 1-bathroom condo. Oversized Underground Parking with private bike rack. Located in the heart of downtown Ottawa, steps from the University of Ottawa and the Byward Market. The open-concept living space is highlighted by a stylish kitchen featuring a centre island with a breakfast bar, granite countertops, stainless steel appliances, and pot lights. The freshly painted interior offers a warm and inviting atmosphere, complemented by custom blinds and drapes. The spacious primary bedroom includes swing doors to the closet, while the den provides a versatile space perfect for a home office or additional storage. The full bathroom features a deep tub/shower combo with an under-mount sink and granite counter. Enjoy the convenience of in-unit laundry, underground parking, and a storage locker. Step outside onto the sun-filled balcony, perfect for savouring morning coffee or unwinding in the evening. With easy access to shopping, dining, entertainment, and public transportation, this condo is ideal for professionals, students, or investors. Book your private showing today! Parking P3-34 (id:50886)
RE/MAX Affiliates Realty Ltd.
413 - 35 Saranac Boulevard
Toronto, Ontario
Welcome to 35 Saranac Blvd! A bright and comfortable 2-bedroom, 2-bath condo in one of the area's most convenient locations. This unit offers a spacious open-concept layout from the kitchen to the living area, a private north-facing balcony, en-suite laundry, ONE UNDERGROUND PARKING SPOT, LOCKER ACCESS & more! Both bedrooms are well-sized and the split-bedroom design adds great functionality for roommates, couples, or anyone working from home. The building is well-managed and offers a rooftop terrace, gym, party room, library, visitor parking, and a locker for extra storage. You are steps to groceries, shops, restaurants, transit, and everything needed day-to-day, making this an ideal blend of comfort and convenience. Preferred move-in is Jan 2026, however Dec 2025 is available. (id:50886)
Keller Williams Energy Real Estate
49 Averill Road
Brampton, Ontario
Beautiful Detached Home for Lease in Northwest Brampton! This spacious, well-maintained residence features 9-ft ceilings on both levels and hardwood floors throughout. The main floor offers a private den, dining room, an open-concept great room and a large eat-in kitchen complete with granite countertops, a huge centre island with breakfast area, and ample cabinetry. Upstairs features 4 generous sized bedrooms with 2 rooms featuring ensuite baths providing plenty of space for the entire family. Note: The basement is not included in the lease. ** This is a linked property.** (id:50886)
Right At Home Realty
1325 3 Side Road
Milton, Ontario
Escape to nature on 21.8 private acres in sought-after Campbellville. This custom-built 4-bedroom home (1996) blends rustic charm with modern comfort and was constructed to high standards. Surrounded by mature forest and includes your own peaceful pond perfect for skating on in winter, the property features sugar maples ideal for making your own maple syrup. The open-concept main floor offers high ceilings, large windows, a spacious kitchen with walk-in pantry, main floor laundry, and a great room with wood-burning fireplace. The main floor primary bedroom includes an ensuite, and a second sitting room offers flexible use as a family room or office. Upstairs, find 3 bedrooms, full bath, and cozy den. Attached 2-car garage. Enjoy low taxes thanks the Managed Forest Tax Incentive Program. Minutes to Milton, Burlington, Hwy 401 & 407. A peaceful rural lifestyle just a short drive to town. (id:50886)
Revel Realty Inc.
77 Letchworth Crescent
Toronto, Ontario
77 Letchworth Crescent - Parkside Luxury In The Heart Of North York! Welcome To Your Private Retreat In The City! This Stunning 1,987 Sq. Ft. Home Backs Directly Onto A Forested Ravine In Roding Park, Offering Cottage-Like Tranquility With All The Conveniences Of Urban Living. Beautifully Renovated With High-End Finishes, This Residence Features An Open-Concept Kitchen, Dining, And Living Area With Breathtaking Park Views. The Gourmet Kitchen Boasts Granite Countertops, A Stylish Backsplash, And Ceramic Floors That Flow Seamlessly Into Solid Maple Hardwood In The Living Room And Dining Room Spaces. With 4 Spacious Bedrooms And 3 Elegant Bathrooms (2 Completely Remodeled Featuring All New Premium Fixtures, Tiles and Lighting), Theres Room For Everyone To Unwind In Comfort. Step Out From The Living Room Onto A Large Elevated Deck Overlooking Your Landscaped Backyard Oasis Complete With A Paved Peninsula, Separate Outdoor Dining Pad, And Custom Fire Pit. The Property Includes An Attached 2 Car Garage And A Driveway For 56 Additional Vehicles. Conveniently Located Near Schools, Transit, The Downsview Community Centre, Yorkdale Mall, And Major Highways (401/400/407). Lower Level With Garden Walk-Out Offers Flexibility As An In-Law Suite Or Separate Apartment For Additional Income Potential. Enjoy Luxury, Location, and Privacy All In One Exceptional North York Address. Dont Miss Your Chance To Call 77 Letchworth Crescent Home! (id:50886)
Exp Realty
Lot 68 - 82 Fieldridge Crescent
Brampton, Ontario
Discover this stunning brand-new end unit townhome in the heart of Brampton! Offering 3 bedrooms and 3 bathrooms, this home features a bright open-concept design that perfectly blends modern style with everyday functionality. The main floor showcases laminate flooring, a spacious living/dining area filled with natural light. With over Thousands of dollars in Upgrades ($36,000), including a beautiful oak staircase and an upgraded kitchen with stainless steel appliances and sleek countertops, this home truly stands out (Full upgrade list is attached with the listing). Upstairs, all bedrooms and hallway are enhanced with cozy carpeting for comfort. Perfectly located near parks, schools, shopping, and essential amenities, this home offers the ultimate combination of style, convenience, and value. (id:50886)
Spectrum Realty Services Inc.
46 - 5950 Glen Erin Drive
Mississauga, Ontario
Interior Features- Upgraded luxury vinyl flooring (living/dining room, kitchen, bedrooms, hallways and stairs) ceramic tiles bathroom, stainless steel and black appliances, central air conditioning, central vacuum, replaced water heater 2022, replaced furnace 2025. Warm, cozy, and filled with natural light, perfect for families or professionals. Ideally located near top amenities including Erin Mills Town Centre, Credit Valley Hospital, grocery stores, schools, restaurants and more- convenient access to public transit, and major highways 401/403/407 making commuting a breeze. Backyard that opens directly to a park, ideal for families with young children. Private garage and driveway parking for added convenience. Vacant, available immediately. Tenant to pay all Utilities (id:50886)
Century 21 Skylark Real Estate Ltd.
10 Devon Road
Brampton, Ontario
Outstanding opportunity to lease a 25,555 sqft free-standing industrial building on a high-profile 1.5-acre lot facing Airport Rd. The building features modern ground-floor offices and second-floor offices flooded with natural light. The super clean warehouse includes 2 covered truck-level loading doors and 2 drive-in doors, allowing for excellent shipping and receiving functionality. Ample parking, Ideal for a wide range of industrial or commercial uses. Move-in ready condition. Rare signature site with prime exposure. Please see attachments. Please see the Brochure. (id:50886)
RE/MAX West Realty Inc.
224 Sarah Cline Drive
Oakville, Ontario
Stunning Built By Mattamy 3-Storey Freehold Townhome In The Sought After "Oakville Preserve Community" Is Home To 3 Bedrooms, 3 Bathrooms & A Rare Oversized Balcony. This Home Offers Major Upgrades Which include Granite Countertops, Centre Island, Fiber Optic Main to 2nd Floor. Stainless Steel Appliances, Backsplash. Move-In Ready & Steps Away From Schools, Parks, Rec Centre, Transit & Hospital. (id:50886)
RE/MAX Real Estate Centre Inc.
23 Prince Of Wales Drive
Barrie, Ontario
Big, beautiful family home in a lovely Barrie neighbourhood! This spacious property features 4 large bedrooms, 3 full bathrooms, and 1 powder room, offering plenty of room for comfortable family living. Enjoy hardwood flooring throughout the main level and all upstairs bedrooms, adding warmth and elegance to the home. The main level is filled with natural sunlight throughout the day, creating a bright and cheerful atmosphere. Step through the kitchen doors into the backyard and relax by a cozy fire. With no rear neighbours, this yard offers the privacy and tranquility of your own retreat. Head downstairs to the finished basement, where you'll find the perfect space for entertaining - whether it's a game of pool, hosting friends, or enjoying family movie nights. (id:50886)
Exp Realty
8184 26 Highway
Clearview, Ontario
Discover the charm of country living on this nearly 2-acre property in Clearview, featuring a farmhouse and providing exceptional convenience. Ideally located on Highway 26, just minutes from Wasaga Beach and Collingwood, this property offers two accessible entrances - one from Lyons Gate and one directly from Highway 26. Enjoy being close to major amenities including the new casino, to-be-built Costco, other shopping, dining, and a variety of recreational activities. With ample parking and excellent frontage, the property offers fantastic potential for a home-based business, making it a perfect blend of rural charm and practical opportunity. New roof installed 2023. (id:50886)
Exp Realty
680 Main Street W
North Bay, Ontario
Charming Vintage-Modern Home in North Bay's West End. Discover the perfect blend of character and comfort in this beautiful 4+1 bedroom home, ideally located in North Bay's sought-after West End neighborhood. Just steps from the theatre, restaurants, bike path, beach, and the city's famous waterfront, this property offers the best of both lifestyle and convenience. Minutes drive to shopping, Canadore College and Nipissing University. Inside on the bright, main floor you'll find gleaming hardwood floors, and a cozy fireplace in the large living room, a separate dining room and 4pc bath - a welcoming layout that combines classic charm with modern touches. The kitchen features a walkout to a spacious deck overlooking a large, private fenced yard-perfect for entertaining or relaxing in your own outdoor retreat. The wood staircase leads to the 2nd floor that hosts 4 large bedrooms and a 3pc bath. The partially finished basement provides extra living space, a 5th bedroom & space for storage options or potential room for family room or 6th bedroom. Comfort is ensured year-round with a forced-air oil furnace and central air conditioning. This home offers timeless appeal in a prime location-ready for you to make it your own. (id:50886)
Royal LePage Northern Life Realty
2237 - 90 Highland Drive
Oro-Medonte, Ontario
Resort-style living awaits in this fully furnished all inclusive studio condo, ideally located in the heart of Horseshoe Valley in Oro-Medonte. Available for a one-year lease, this thoughtfully designed unit offers the perfect blend of comfort and convenience with access to a wide range of four-season amenities. Residents can enjoy the exceptional resort facilities including indoor and outdoor pools, hot tub, sauna, fitness centre, bbq's, scenic walking and biking trails, and a communal fire pit area. Just minutes away, you'll find world-class skiing in the winter, stunning golf courses in the warmer months along with kilometres of hiking and biking trails, and the renowned Vetta Nordic Spa for year-round relaxation. This studio unit comes fully furnished with everything you need and features a private balcony, shared laundry with just one adjacent unit, a 3 piece bath, and kitchenette. All inclusive with high speed internet already set up, just bring your clothing and move in! Whether you're seeking adventure or tranquility, this vibrant community offers the best of both. **Parking not included** (id:50886)
Revel Realty Inc.
212 - 280 Aberdeen Boulevard
Midland, Ontario
Lovely home overlooking beautiful Georgian Bay. Miles of waterfront trails just steps from the front door. Enjoy sailboats & sunrises from the bedroom, great room, & private balcony or walk to the nearby marinas for a closer look. Spacious layout with a separate laundry room/walk-in pantry off the kitchen plus a den that can be used for storage, office, or guests. 2 large mirrored double closets, plus the den ensures lots of storage space & a sense of openness. A cozy, comfortable space to live in plus 2 walkouts to balcony to enjoy the fresh lake air. Immaculate grounds with beautiful landscaping that someone else maintains, leaving you free to relax & read in the gazebo & enjoy all the beauty that Georgian Bay offers. Two (2!) owned parking spots. Midland has much to enjoy with vibrant downtown shops, restaurants, craft brewery, a Cultural Centre, festivals, hospital, curling, dog park (at little Lake), walking trails, golf courses, and so much more. A great active lifestyle awaits you. Bonus: Affordable living! Hydro: $75-$110 monthly. Gas $55-$70 monthly. Enjoyed by the same family for over 20 years, ready for a new adventure with a new owner - will it be you? It should be you. Come see your new home & fall in love with all that it has to offer. (id:50886)
Royal LePage Rcr Realty
29 Kingsbury Trail
Barrie, Ontario
Welcome to 29 Kingsbury Trail, a beautiful 4-bedroom + a versatile study room, 2-car garage detached home built by the luxury builder: Everwell by Sorbara. This less-than-2-year-old property sits on a premium pie-shaped lot, spanning 49 feet in the back and backing onto a quiet park, offering rare privacy with no rear neighbours, an ideal setting for growing families. Step inside to find 9-foot smooth ceilings, oak hardwood flooring and staircase and stylish lighting throughout. The gourmet kitchen is a chef's dream, showcasing quartz countertops and backsplash, tall custom cabinetry, a large centre island, perfect for entertaining or daily living. The open-concept layout flows seamlessly into the bright and cozy living area, complete with a gas fireplace. Upstairs, the luxurious primary suite offers two walk-in closets and a spa-inspired 5-piece ensuite with a freestanding soaker tub, double quartz vanity, and upgraded finishes. You will also enjoy the convenience of an upstairs laundry room and generously sized bedrooms. This home is equipped with a 200-amp electrical panel, Energy Recovery Ventilator, Drain Water Heat Recovery System, R20 insulation, and a steel-insulated front door combining comfort and energy efficiency. Located just minutes from Barrie South GO Station, Highway 400, golf clubs, shopping centres, and everyday essentials. You are also a short drive from Innisfil Beach Park and Wasaga Beach, making weekend escapes effortless. Move in and enjoy the perfect blend of elegance, space, and convenience at 29 Kingsbury Trail. (id:50886)
Forest Hill Real Estate Inc.
333 Forest Avenue S
Orillia, Ontario
Take advantage of this 2,557 sq. ft. (est) finished main floor retail space in a free-standing building with excellent visibility on a busy street, offering exposure to Atherley Road, a major thoroughfare through Orillia. Spacious main floor retail area includes 2 private offices and a washroom. Recently renovated space, ideal for Office, Retail, Pharmacy or commercial space. Ample on-site parking. Additional 448 sq. ft. storage space available and additional finished 2,084 sq. ft. basement with washroom and kitchenette at additional cost of $10.00/s.f./yr. Tenant pays grass cutting and snow removal. TMI to be calculated. Tenant to verify s.f. (id:50886)
Ed Lowe Limited
320 - 9390 Woodbine Avenue
Markham, Ontario
This property is approximately 3,900 square feet and was newly completed in January 2025, so it's essentially brand new. Originally delivered as a shell, it has been fully built out to a high standard.It features seven rooms, including a full kitchen and an additional kitchenette, as well as a spacious washroom that includes a shower. The flooring is high grade commercial carpet, and the ceilings are not your standard type-they're high-end with about a 12-foot height.The property also includes a storage area and has two separate entrance doors. There is a semi-private elevator, and as mentioned, there's also a kitchenette in addition to the main kitchen.The office is fully networked with Cat6 cabling throughout, providing network access everywhere, and it has a 200-amp power supply with a dedicated 600-volt line. Both 110-volt and 240-volt three-phase power options are available.It's equipped with a full fire suppression system and built-in ceiling speakers for a central music system. There are about 32 cameras installed for security, and the two separate entrances are fitted with Ring bells and dedicated security cameras.Finally, the property is currently combined into a single unit from three separate titles, making it a very versatile and ready-to-use office space. (id:50886)
Royal LePage Your Community Realty
Main Floor - 464 Sandford Street
Newmarket, Ontario
Beautifully Renovated 3-Bedroom Bungalow in Central Newmarket! This bright and modern bungalow features a functional layout with pot lighting throughout and stylish finishes from top to bottom. Enjoy a spacious kitchen with a large centre island complete with drawers, perfect for extra storage,Breakfast Bar for entertaining. Convenient side entrance off the kitchen offers great access to rear yard. The primary bedroom includes a walk-out to the backyard, providing seamless indoor-outdoor living. Fully renovated with quality upgrades, this home offers comfort, style, and convenience in a sought-after Newmarket neighbourhood (id:50886)
Century 21 Heritage Group Ltd.
75 Child Drive
Aurora, Ontario
The Perfect 4+2 Custom Built Luxury Dream Home* Bright Spacious Living & Dining Room* 10 FT Ceilings On Main, Second & Lower Level* Soaring 25 FT Open To Above Grand Foyer* Open Concept Family Room W/ Floor To Ceiling Windows W/ Private Views Of Backyard & Custom Built In Shelving W/ Beautiful Wood Trim Finishings* Grand Size Gourmet Chefs Kitchen W/ Oversized Island & High End Luxury Built-In Appliances Featuring An Integrated Fridge, Wolf Range + Pot Filler* Main Floor 'CEO' Custom Designed Office* Grand Open Concept Floor Plan To Skylight* W/ Beautiful Custom Floating Staircase* 2nd Floor Family Room* Oversized Primary Bedroom W/ Spa Like Ensuite & Massive Custom Walk-In Closet W/ Centerpiece Island* All Second Floor Bedrooms W/ Ensuite* Professionally Finished Walk-Up Basement W/ 10 FT Ceilings! Heated Floors! & Glass Wall Yoga/Workout Room & Bright French Glass Doors & Wine Cellar For Private Collection* Magnificent Exterior Stone Finish W/ Solid Oak Front Door & So Much More! A True Luxury Dream Home Awaits You! Must See! Don't Miss! (id:50886)
Homelife Eagle Realty Inc.
302 - 51 Times Avenue
Markham, Ontario
Prime Location In The Heart Of Markham At Hwy 7 & Leslie! Fully Renovated In 2023 Including All New Stainless-Steel Appliances! Bright & Spacious 2 Bedroom + Den With A Modern Open-Concept Layout, Quartz Countertops, Premium Finishes & Upgraded Lighting. Large Primary Bedroom With Walk-In Closet & 3-Pc Ensuite. Den Ideal For Home Office Or Guest Room. All Utilities Included - Heat, CAC, Water, Hydro, Cable TV, Parking & Locker! Steps To Shops, Restaurants, Parks & All Amenities. Minutes To Viva Transit, Langstaff GO, Hwy 404/407 & Top Schools. Move-In Ready! Perfect For Families, Professionals & Investors. Shows 10+! (id:50886)
Keller Williams Empowered Realty
B - 125 Sydenham Street
Essa, Ontario
Step into this beautifully designed modern 3-bedroom, 4-bathroom semi-detached home, filled with natural light throughout thanks to its generous 33-ft frontage. Inside, contemporary style meets everyday comfort with an airy open-concept layout, high ceilings, and sleek flooring. The welcoming living and dining areas flow seamlessly into a stunning modern kitchen featuring a massive island, gorgeous countertops, a rich backsplash, stainless steel appliances, and ample cupboard and pantry space. The adjoining dining area offers a walkout to a deck and a generous backyard-perfect for summer barbecues or quiet evenings outdoors. Upstairs, the primary suite serves as a relaxing retreat with a beautifully updated ensuite and a large walk-in closet. The additional bedrooms are bright, spacious, and versatile. A convenient second-floor laundry room adds everyday practicality. The home blends modern elegance with smart, functional design, including an efficient floorplan and interior access to the garage. Located in a wonderful community close to parks, schools, and scenic greenery, and offering an easy commute to Barrie, this property delivers an exceptional lifestyle for families and professionals alike. (id:50886)
Royal LePage Signature Realty
Bsmt - 464 Sandford Street
Newmarket, Ontario
"Affordable Basement Suite, Utilities and Internet Included! Bright & Cozy," Move-In Ready!" Ideal for a Single professional or student seeking a quiet place to call home. Convenient location close to transit, shopping, schools, Community Centre, Upper Canada Mall, Fairy Lake and parks. (id:50886)
Century 21 Heritage Group Ltd.
46 Ridgeview Court
Bradford West Gwillimbury, Ontario
Welcome to this stunning, never-lived-in, almost-new 5-bedroom & 4-bathroom detached home, ideally situated on a quiet court with a premium pie-shaped lot. Offering 2,698 sq.ft above grade, this beautifully designed 2-storey residence features a spacious driveway with no sidewalk, a grand double-door entrance, and impressive curb appeal. Inside, you're greeted by 9ft smooth ceilings on the main floor, elegant hardwood flooring throughout, and a bright, open layout perfect for modern family living. The main floor includes a private library/office, separate living and family rooms, and a generously sized kitchen equipped with stainless steel appliances, a large walk-in pantry, stylish backsplash, island, and breakfast bar-ideal for entertaining and everyday living. Upstairs, 5 spacious bedrooms provide ample room for growing families, guests, or multi-generational living. The basement features large windows and a cold room, offering excellent potential for future customization. With its prime location, contemporary finishes, and thoughtfully planned layout, this home delivers comfort, space, and exceptional value. (id:50886)
Spectrum Realty Services Inc.
RE/MAX President Realty
68 Wheelwright Drive
Richmond Hill, Ontario
*Stunning Luxury Model Home 4 bedrooms *Bright and Well Maintained* Corner Unit, Many windows* Steps To Oak Ridges Community Centre & Wilcox Lake/Park/Schools, *No Sidewalk *Prof' Landscaped *Pot Lights *1st & 2nd Flr 9' Ceiling *Skylight In Master Ensuite *All Californian Blinds *Stained Hardwood Flr On G/F & 2nd F/L Hallway *Crown Mould'g In G/F & 2nd Flr Hallway. F/Apt Basement. Buyer Verify Measurements. $$$ Upgrades **Roof(2022) Tankless Water heater(2022) Attic Insulation(2021) A/C(2023) Backyard Hardscaping(2025)*** (id:50886)
Aimhome Realty Inc.
1226 Corby Way
Innisfil, Ontario
The Perfect Family Home in the Heart of Innisfil* 3-Bedroom & 3 Bathroom Detached Home by Fernbrook Homes in Sought-After Alcona Community* Situated On A Generous 4,144 ft of Land* Premium Lot with Double Garage and Ample Parking for Up to 4 Cars* Beautiful Curb Appeal With Brick Exterior* Elegant Hardwood Floors on Main Level* Well-Appointed Kitchen with Central Island W/ Stainless Steel Appliances* Bright, Open-Concept Layout W/ Expansive Windows Allowing Tons of Natural Light* Spacious Primary Bedroom W/ Large Walk-In Closet and 5-Piece Spa-Like Ensuite* Two Additional Spacious Bedrooms* Upper-Level Laundry Room* Direct Access To The Garage From Inside* Access to Backyard from Both Sides* Massive Backyard * Ideal for All Your Outdoor Activities* Close to Proposed THE ORBIT Transit-Oriented Community* Minutes from Nantyr Shores PS, St. Francis of Assisi Catholic School, St. Andre Bessette Catholic School, and Lake Simcoe Public School on Webster Blvd* Close to Parks, Trails, and Amenities* All Mechanicals Upgraded and in Great Working Condition* Distinct from nearby listings* Ideal for growing families seeking both comfort and functionality* Must See! Basement is unfinished & It's not for the Tenant's Use! (id:50886)
Homelife Eagle Realty Inc.
803 - 7895 Jane Street S
Vaughan, Ontario
Welcome To 7895 Jane St., Suite 803! This Stunning 1+1 Bed with 2 Bath At The Met Condos. 1 Parking, 1 Locker. Beautiful Finishes: QuartzCountertops, S/S Full Appliances, 9 Ft Upgraded Flat Ceilings, Laminate Flooring, Steps From The Vaughan Metropolitan Subway, Easy AccessTo York U, Minutes Away From Vaughan Mills Mall, Concierge Services, Theatre, Gym, Party Room, Whirlpool Sauna, Steam Room, Yoga Room, Tech Lounge, Outdoor Bar And BBQ, Media And Games Room And Visitor Parking, Easy Access To Downtown With the VMC Metropolitan Metro And Bus Station Close By. York University, Hwy 7, Hospital, All Close By: Building Has Visitor Parking. (id:50886)
Coldwell Banker The Real Estate Centre
315 - 398 Highway 7 E
Richmond Hill, Ontario
Vacant unit - Move Into A 1 Bed 1 Den Condo Unit at Hwy7 & Bayview. Stunning North East View Corner Unit, Featuring Bright And Spacious Layout, Laminate Floor Throughout, Modern Kitchen W S/S Appls & Granite Counter, 4Pc Bathroom. Exceptional Facilities: 24Hr Concierge, Exercise Room, Party Room, Billiard & Game Room Etc. A Prime location W/ YRT at your doorstep and easy access to Langstaff GO Station & Richmond Hill Centre Bus Station. Walmart, Canadian Tire, Loblaws, Best Buy, PetSmart, Home Depot & many more. Some of York Region's best restaurants are within walking distance including popular commercial plaza's like Golden Plaza, Jubilee Square, Commerce Gate & Times Square. Min to Hwy 407, Hwy 404 & St. Robert HS. AAA Tenants Only. No Smokers. No Pets. 1 Parking, 1 Locker included. Parking Very Close To The Elevator. Locker Close To Parking And Elevator! (id:50886)
Royal LePage Your Community Realty
47 Sparks Street
Aurora, Ontario
Executive 3-Storey Townhome in Aurora's Newest Community! Discover over 2,000 sq. ft. of above-ground luxury living in this modern and spacious residence. Featuring a double-and-a-half garage and an extra-long driveway that accommodates up to six cars, this home perfectly blends practicality with style. The layout includes four bedrooms, with the ground-floor fourth bedroom easily convertible into a family room or media room to suit your lifestyle. Enjoy 9-foot ceilings, large sun-filled windows on every level, and a massive deck off the dining and great room - perfect for entertaining or unwinding outdoors. Bright, cheerful, and thoughtfully designed, this home offers both comfort and sophistication. Ideally situated minutes from Hwy 404, GO Bus, shopping, and transit, with parks and scenic trails just steps away. (id:50886)
Homelife Landmark Realty Inc.
2208 - 18 Water Walk Drive
Markham, Ontario
Welcome to Times Group luxury living situated in a highly sought-after neighbourhood in Unionville. This beautiful two bedroom plus den corner unit feature 9 foot ceilings with floor to ceiling windows, breathtaking panoramic views from the north, east and the west, functional split- bedroom layout provides privacy and each have their own ensuites. Bright open concept, luxury finishes and design including crown molding, roller shades, under cabinet lights, plumbing fixtures, stone countertops and an oversized island, high end built-in stainless steel appliances and ample storage space. The bonus den/study room with access to the second balcony overlooks the east view, ideal for guest suite or home office. Riverview Condo Features a Secure Smart System, Automated Parcel Pickup, 24/7 Concierge, a 2-Storey Pavilion, a Fully Equipped Gym, Indoor pool, sauna, yoga room, Business Centre, Library, BBQ Rooftop Terrace, an Outdoor Park, and ample visitors parking available outdoor and underground. Low Condo Fee Includes Heat, Air Conditioning, Internet (approx. 3 years ), One Locker, and Parking included. Within the Highly Desirable Unionville High School and Bill Crothers Secondary Boundary, York University, Close to Neighborhood Amenities Such as Whole Foods, LCBO, Downtown Markham, and Main Street Shopping, Restaurants, Cinema, Toogood Pond, Go Station, Highway 404, and 407, public transit on Hwy 7 all within your reach. Please note property tax amount is interim for 2025. (id:50886)
Bay Street Group Inc.
1009 - 14 David Eyer Road
Richmond Hill, Ontario
Stylish stacked townhouse located in the prestigious Richmond Green neighborhood, this bright and spacious 2-bedroom, 2.5-bath residence offers 959 sq ft (ground and lower level) of thoughtfully designed living space plus 111 sq ft of private outdoor terrace. The open-concept main floor boasts soaring 10-foot ceilings and premium laminate flooring throughout. The contemporary kitchen is equipped with built-in appliances and a large breakfast island, perfect for casual meals or social gatherings. The generously sized primary bedroom offers a luxurious 4-piece ensuite with a sleek glass shower, while the second bedroom walks out to the terrace. Located steps from Richmond Green Park with its extensive sports facilities and year-round family activities, and close access to Costco, shopping and dining. Easy Access to Highway 404, Top School Zone: Richmond Hill S.S./ H.G. Bernard P.S. ***BONUS!! HVAC is owned, and included in price, savings for monthly rental fees*** (id:50886)
Power 7 Realty
509 - 281 Woodbridge Avenue
Vaughan, Ontario
Welcome To This Stunning 2 Bedroom, 2 Bath, 2 Parking Residence. This Spacious Condo Offers a Great Open Concept Floor Plan Featuring Floor-To-Ceiling Windows with Lots of Natural Light and Plenty of Outdoor Space For Entertaining. 9 Ft. Ceilings. Modern Kitchen with Granite Countertops overlooking Breakfast Area. Open Concept Living & Dining Room. Primary Bedroom Offers Walk-In Closet with Closet Organizers, 5 Pc Luxurious Ensuite. 2nd Bedroom with Double Closet and Closet Organizers. Take In the Views from The Balcony off the Living Room or Primary Bedroom. Gas BBQ Hook Up, Ensuite Laundry with Sink & Storage! Great Amenities Include - Concierge, Gym, Party Room, Visitor Parking and Guest Suites. The Unbeatable Market Lane Location Offers Steps to Shops, Grocery Store, Parks & Restaurants. Close to Transit & Major Highways. (id:50886)
RE/MAX West Realty Inc.
133 Marcel Brunnelle Drive
Whitby, Ontario
Welcome to this LEGAL duplex with unobstructed park views on a premium pie-shaped lot. Luxury spiral staircase, and high end finishes! This 2800+ sq ft detached home features a fully finishes legal basement apartment with 2 large bedrooms, separate entrance and separate laundry. The versatile layout comes with a main floor den that can be used as an office space or a main floor bedroom. The kitchen features extended cabinetry for a nice coffee bar, a large breakfast area that walks out to the deck, a kitchen island with a deep sink, and a gas stove for all your cooking need. The mid level family room with 16ft ceilings is perfect for entertain and to enjoy the park views from the large balcony. All the bedrooms are large in size with ample storage space. The primary room features a huge W/I closet and a 5pc ensuite washroom with jacuzzi tub, standing shower, toilet with bidet and double sinks. No sidewalks making 6 car parking! Over 3500sq ft of living space. This is a property you don't want to miss! (id:50886)
Royal LePage Associates Realty
Bsmt - 929 Greenhill Avenue
Oshawa, Ontario
Spacious Brand-New Legal Basement Apartment in a Detached 2-Storey Home Located in the Prestigious and Peaceful Neighbourhood of North Oshawa. This Spacious Unit Features 3 Bedrooms, 2 Washrooms, a Large Kitchen, Dining and Living Areas, Ensuite Laundry, and a Private Separate Entrance. It Has a Spacious Kitchen with Cabinets, Custom Built Microwave Shelf. the Kitchen Features a Quartz Countertop & Backsplash W/ an Under-Mount Double Sink and a Custom-Built Pantry. a Big Storage Room (cold Cellar). All Bedrooms Have Vinyl Flooring with Large Windows. Stainless Steel (fridge, Electric Range, Dishwasher & Hood Range Fan), Washer & Dryer. One Driveway Parking Space Is Included in the Rent, with a Second Space Available Upon Request. Convenience Is Unmatched with Walking Distance to Maxwell Heights High School and Elementary, Close Proximity to Public Transit, Plazas, Ontario Tech University, Durham College, Hwy 7/407, Places of Worship, and Medical Clinics-Making This an Ideal Location for Families, Students, or Professionals Seeking Comfort and Accessibility. Walking Distance to Elsie Macgill Public School, and Maxwell Heights High School. Utilities 35% (water, Hydro & Gas). (id:50886)
RE/MAX Metropolis Realty
17k - 8 Rosebank Drive
Toronto, Ontario
You Have Struck 17K Gold at 8 Rosebank Drive - a bright, thoughtfully designed condo offering sweeping views that stretch into sunset.Inside, you'll find a spacious one-bedroom layout with an open living/dining area, anchored by a sleek granite-topped kitchen that blends style with everyday practicality. Large windows pull in generous natural light that double as access to an oversized balcony. The spacious bedroom offers a large double-closet and separate access to the balcony. The building itself is known for its warm community feel and well-maintained amenities - a fitness centre, party room, guest suites, 24/7 concierge, and plenty of visitor parking. Everything you need, wrapped in comfort.You're steps to transit, shopping plazas, restaurants, schools, parks, and Centennial College. Quick access to Highway 401 keeps the entire city within reach, while nearby green spaces offer a quiet reset when you want it. It's a pocket of Scarborough where practicality meets possibility. (id:50886)
Keller Williams Referred Urban Realty
231 - 201 Carlaw Avenue
Toronto, Ontario
Welcome to the iconic Printing Factory Lofts, located in the heart of highly sought-after Leslieville! This unique and rarely available 2-level hard loft with a massive private terrace offers the perfect blend of historic character and modern luxury.Step inside to discover 2 bedrooms, 2 bathrooms, and stunning architectural details including an original exposed factory wall, epoxy-coated concrete floors, and 10 ft ceilings in the sun-filled living room with oversized windows. The showstopping kitchen boasts an impressive 14 ft ceiling height, making the space feel bright, open, and truly one-of-a-kind.Head upstairs to the oversized primary suite, featuring vaulted ceilings, a skylight, a private ensuite, and direct access to your terrace.Your 300 sq. ft. west-facing terrace is a true urban oasis-perfect for summer dinners, relaxing evenings, and sunset views overlooking Jimmie Simpson Park.All of this in a vibrant neighbourhood offering 24-hour streetcar service, trendy restaurants, cafés, boutique shops, parks, and more.Don't miss this rare opportunity to own a piece of Leslieville heritage! (id:50886)
RE/MAX Hallmark Realty Ltd.
1 Dustan Crescent
Toronto, Ontario
Welcome to 1 Dustan Cres. 12 yr. new Custom built contemporary 4+1 bedroom, 5-bath home rare 2 car garage w/ door to the house. The beautifully maintained landscaping and a charming covered front porch. Inside, a bright tiled foyer opens to expansive 9ft ceiling principal rooms featuring rich hardwood floors. A front-facing sun filled office provides an ideal workspace overlooking a parkette. At the heart of the home lies the open-concept kitchen, breakfast area, and family room. The chef-inspired kitchen boasts sleek custom cabinetry, quartz countertops, premium appliances including a gas range, and a stunning waterfall island, Wine chiller. The adjoining family room is anchored by a stone-surround gas fireplace, built-in shelving, and direct access to the backyard. Upstairs, the primary suite serves as a luxurious retreat with a Juliette balcony overlooking the yard, a two-way fireplace, a custom walk-in closet, heated floor spa-style 6-piece ensuite featuring a freestanding tub, double vanity, and glass-enclosed rain shower. Three additional bedrooms each showcase their own character-accent walls, and elegant lighting-accompanied by two beautifully designed full bathrooms. A stylish laundry room with mosaic backsplash , washer and dryer completes the 2nd floor for convenience. The finished basement with separate entrance adds exceptional versatility, offering a spacious recreation room, dining area, built-in kitchenette, private bedroom, 3-piece bath with walk-in shower, and a dedicated office space-ideal for guests, multigenerational/inlaw living, or entertaining. Outdoors, the fully fenced backyard is a serene private escape, featuring dual-tiered decks, a stone patio, lush lawn, inground sprinkler system.mature trees, and a garden shed-perfect for summer entertaining. Only 2 min walk to a park. Minute drive to DVP, a short drive to Downtown or Hwy 401 and close to future Ontario line. Don't miss this beautiful home where memories are waiting to be made. (id:50886)
Century 21 Innovative Realty Inc.
Upper - 1023 Pape Avenue
Toronto, Ontario
Bright, Spacious newly renovated 2 Bedroom suite - the perfect blend of style, comfort, and convenience in the heart of vibrant Pape Village! Step into a bright, open concept living and dining area, beautiful wood floors surrounded by large windows that fill the space with natural light. Whether entertaining friends or relaxing at home, you'll love the generous layout that makes every moment feel spacious and inviting. The kitchen and bathroom have just been renovated, featuring gleaming new appliances and modern finishes-ready for you to move in and enjoy. Prepare gourmet meals, unwind after a long day, and experience the benefits of fresh, contemporary living. Located steps from everything you need: with a walk score of 89- everything is very walkable! Walk to trendy restaurants, cozy cafés, handy grocery stores, and the vibrant community centre. Commuting is a breeze with Pape Subway Station nearby, multiple TTC bus routes, and the upcoming Metrolinx Ontario Line just steps away. 1 Parking spot included. Tenant responsible for 40% of utilities. Don't miss your chance to live in one of Toronto's most connected and lively neighbourhoods. This sun-filled, upgraded apartment offers the perfect combination of urban excitement and residential comfort-book your viewing today! Landlord will be adding ensuite laundry and air conditioning. (id:50886)
Bosley Real Estate Ltd.
500 - 1400 The Esplanade Road N
Pickering, Ontario
Discover this rare corner condo townhome in Pickering's most sought-after gated community, offering 1,823+ sq. ft. of bright, open living space with smart-home upgrades throughout. This elegant 3-bedroom, 3-bath retreat features luxury vinyl flooring, a gas fireplace, and modern stainless-steel smart appliances. Enjoy the comfort of two underground parking spots, a large storage locker, and 24/7 gated security for peace of mind. Steps from Esplanade Park, Pickering Town Centre, and the GO Station, this home blends the spaciousness of a detached residence with the convenience of secure condo living-perfect for those seeking comfort, privacy, and effortless urban connectivity. (id:50886)
Century 21 Heritage Group Ltd.
314 Scarborough Road
Toronto, Ontario
A rare opportunity to own a fantastic bungalow with a gorgeous fully self contained basement apartment. This stunning home sits on a beautifully landscaped 33 x 120 lot with 2 car parking and a large additional space at the back of the property that could accommodate a garden suite. Boasting bespoke finishes throughout, beautiful mouldings, hardwood inlay, rebuilt wood burning fireplace, stunning fixtures, custom radiator covers, skylights and pot lights. The sweet primary has the same beautiful floors with inlay, mouldings and double closet. The 2nd bedroom has incredible custom built ins, hidden home office space, recessed dome ceiling, Murphy bed, bright walkout to the stunning landscaped gardens with night lighting. The deco inspired main bathroom is stunning, with skirted cast iron tub, beautiful tile work and colour scheme. The bright main floor office could double as a guest room or nursery. The metal roof has a transferable lifetime warranty, solid brick exterior, newer windows, and cobblestone walkways. The sound insulation between floors adds an additional layer of comfort and privacy. A huge upper level storage area lends itself to expansion or a massive storage space. Two storage sheds and gazebo sized deck sets the stage for a fantastic entertaining space with room to expand. The built in potbelly gas stove in the lower level ensures comfort in the basement. Upgraded plumbing to pex with a central manifold and upgraded electrical service are just a few details to mention for peace of mind. And now let's talk location! This is a fantastic space, steps to all the shops and restos that Kingston Road Village has to offer. Some of the best transit, schools and shopping in the city. Adam Beck right outside your door and Malvern (Fr. Immersion option) and a 15 min walk to the Beach and Boardwalk, a 10 min walk to the GO with a 15 min. commute to the downtown core! Open house Saturday and Sunday 2-4. (id:50886)
Royal LePage Estate Realty
2085 Coppermine Street
Oshawa, Ontario
Welcome to this spacious and modern home offering over 2,600 sq ft of elegant living space in one of the Oshawa's most sought-after and thriving new neighbourhoods! Designed with comfort and style in mind, this home features 5 generously sized bedrooms and 4 bathrooms, making it perfect for large or growing families! The open-concept main floor showcases a bright living and dining area, a chef's kitchen with quartz countertops, centre island, and stainless steel appliances, and a cozy family room with a gas fireplace-ideal for entertaining and everyday living. Upstairs, the primary suite boasts walk-in his and hers closets and a spa-like ensuite with a double vanity, glass shower, and soaker tub. Additional bedrooms are spacious and well-lit, with ample closet space and access to beautifully appointed bathrooms! Located in a vibrant, family-friendly community, this home is steps away from parks, schools, shopping, and easy highway access, making it perfect for commuters and families alike! (id:50886)
RE/MAX Excellence Real Estate

