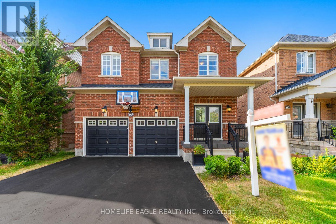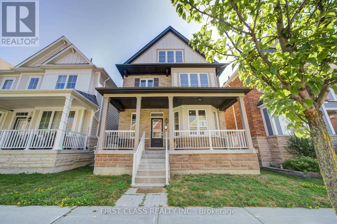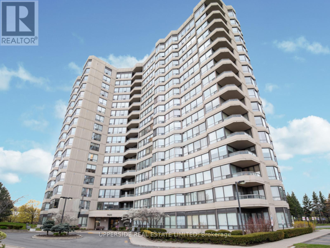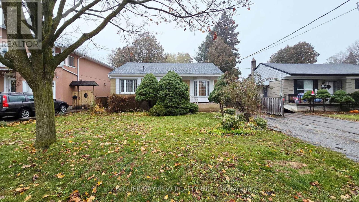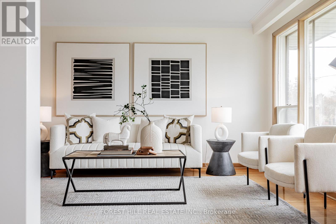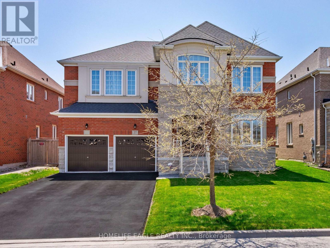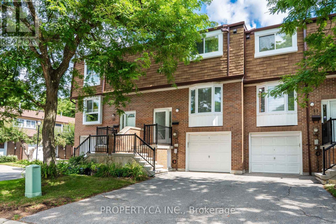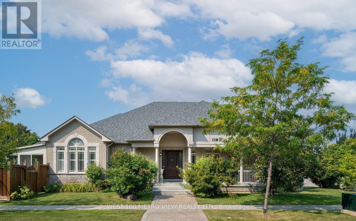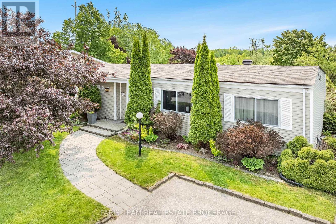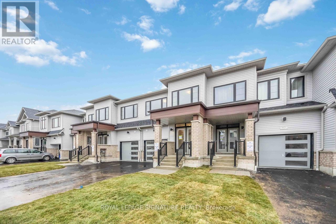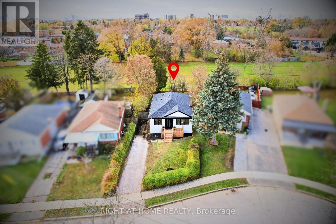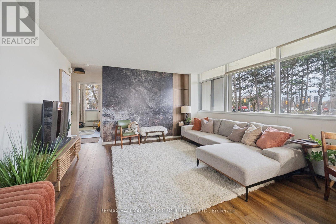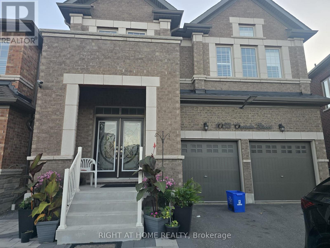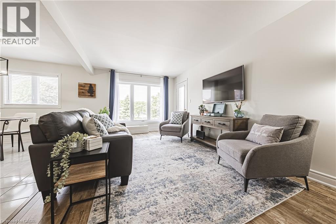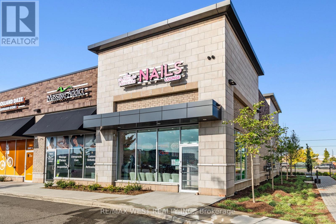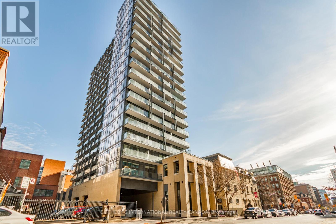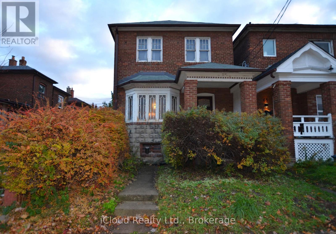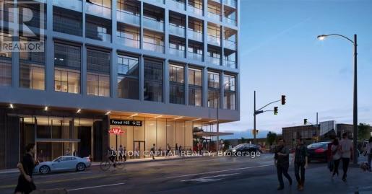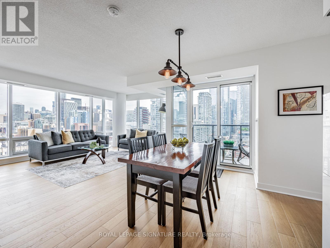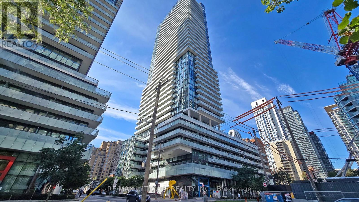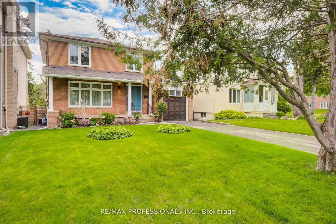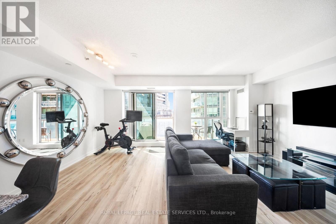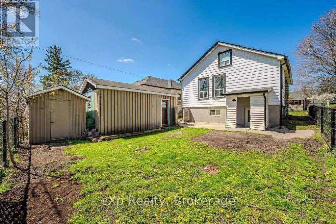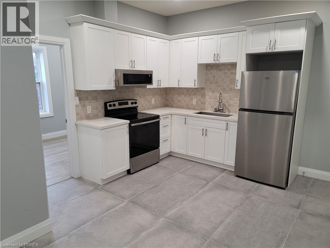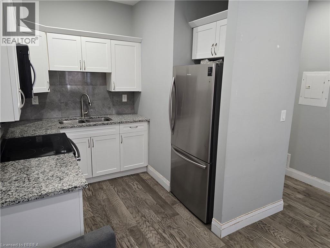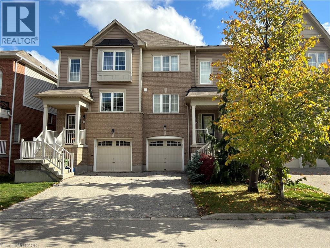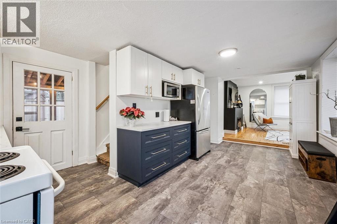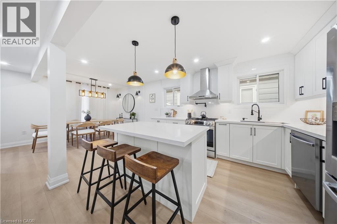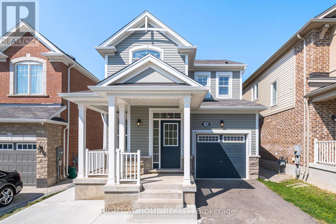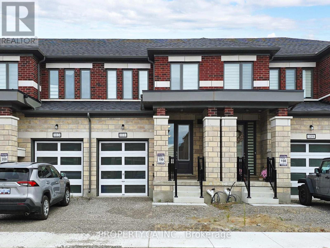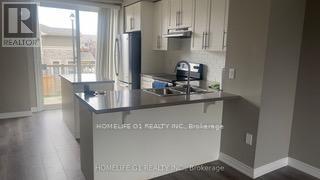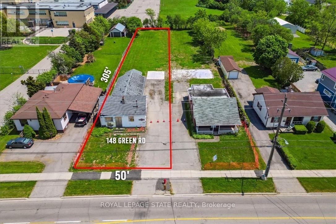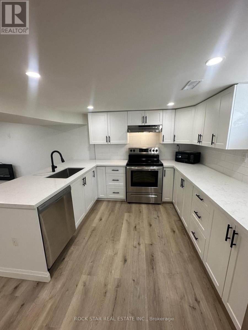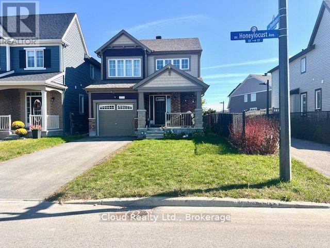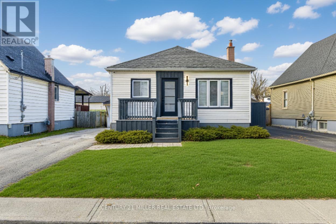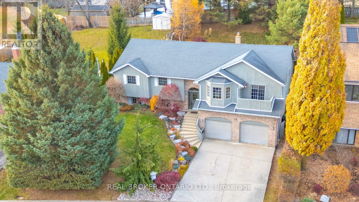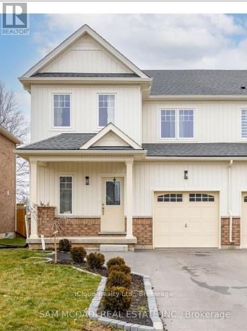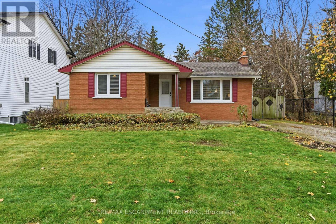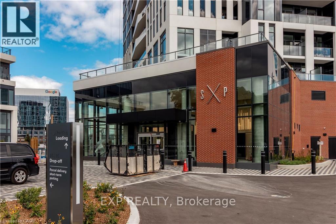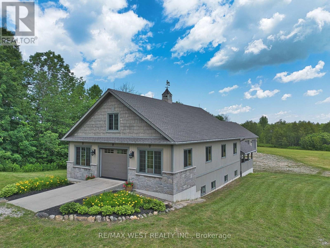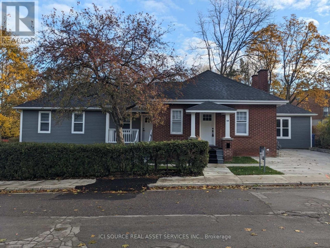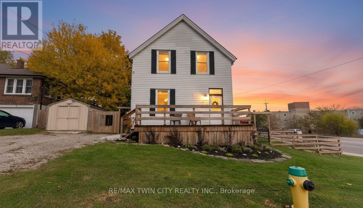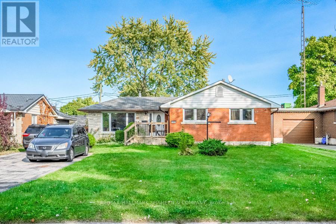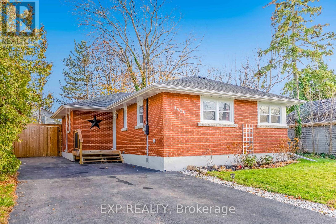3501 Mccarthy Drive
Clearview, Ontario
75 Acres In The Nature-Bound Township Of Clearview! This Property Offers 67 Acres Of Farmland & Picturesque Views! Centrally Located Between Barrie, Alliston, Collingwood, & Angus To Access All Amenities! Hwy 400 Is Just Over 20 Mins Away & Hiking, Golf, & Ski Resorts Are Also Nearby! Custom-Built 2 Storey W/ Attached 2-Car Garage & Ample Parking. Included Drive Shed & The Foundation From The Property's Original Barn! Backyard Oasis W/Sprawling Views & A Resurfaced Deck. Warm Interior W/Classic Floorplan! Generous Foyer W/Access To A Laundry Room & 2-Pc Bath. Country Kitchen W/Quartz Countertops & S/S Appliances. Sunlit Eat-In Space W/W/O To The Rear Deck! Bright Family Room W/Additional W/O. Living/Dining Room W/Unified Hw. 2nd Floor W/Primary Bed & 3-Pc Ensuite, 2 Additional Beds, & A 4-Pc Bath. Lower Level W/Storage Area, Sep Entrance, A Rec Room, Office, & Den. Visit Our Site!2 bedrms in basement with separate entrance from garage.fully rented house and land leased to seperate tenant. (id:50886)
Homelife Maple Leaf Realty Ltd.
90 Barnwood Drive
Richmond Hill, Ontario
Stunning Newly Renovated * Detached 4-Bedroom Home * In prestigious Oak Ridges Lake Wilcox Community * Features 9' ceiling on the main level* Bright Specious Open Concept Living Rm. W/ Gas Fireplace * Gorgeous New Renovated White Kitchen W/ New Quartz Backsplash & Counter Top combined W/ Lg Breakfast Area & Walkout to Deck * New 2 feet by 4 feet Porcelain Tiles in Kitchen, Power Rm. & Front Foyer * Separate formal dining room for entertaining * Large Windows Through Home That Bring In Lots Of Natural Light * New 6 inch engineered H/W floors through 1st & 2nd floor with Matching H//W Stairs & Iron Pickets * New Bright Modern Designed Light Fixtures through out * Welcoming Lg Primary Bed room with Walk in Closet & 4pc ensuite * 2nd Floor Laundry For your convenience *direct garage access* Close To Top-Rated Schools Families will appreciate walking to desirable Bond Lake P.S. & Richmond Green S.S. In Area * Ideally Located Just Minutes To Gormley And Bloomington GO Stations & Quick Access To Highway 404 * The Newly Revitalized Lake Wilcox Park With Trails, Boardwalk, Splash Pad & Seasonal Activities * Nearby Oak Ridges Community Centre Offers A Pool, Gym & Programs For All Ages*. A Rare Opportunity To Enjoy The Perfect Balance Of Natural Beauty* & Everyday Convenience * Close to Shopping, Restaurant that is just minutes away. Priced To Sell (id:50886)
Homelife Eagle Realty Inc.
77 Diamond Jubilee Drive
Markham, Ontario
Stunning Newly Renovated Detached Home in Markhams Sought-After Community! This spacious, Beautifully updated home features 4+1 large sun-filled bedrooms, double garage, and approximately 3,000 sq. ft. of elegantly finished living space. The thoughtfully designed layout includes a loft on the third floor and a main-floor office that can be easily converted into a 5th bedroom newly painted interiors, and hardwood flooring throughout. The main level boasts 9' ceilings, espresso-stained hardwood, and pot lights on every floor. The gourmet kitchen is equipped with stainless steel appliances, center island, quartz countertops, upgraded cabinetry, and convenient pots & pans drawers, flowing seamlessly into a spacious family room. A skylight above the third-floor ceiling brings in abundant natural light. Parking for 4 cars. Step Away From All Essential Amenities Including Highly Rated School, Parks, Baseball/Pickle-Ball Courts, Enclosed Dog Park, Nature Cycling Trail, Community Centre, Library, Hospital & Public Transit, Hwy. (id:50886)
First Class Realty Inc.
512 - 7420 Bathurst Street
Vaughan, Ontario
Welcome to Promenade Towers, where comfort, convenience, and community come together. This spacious and well-maintained 2+1 bedroom condo offers 1,250 sq. ft. of thoughtfully designed living space with laminate flooring throughout. Enjoy an abundance of natural light from the large north-facing windows, providing bright, open views all day long. The functional layout includes a generous living/dining area, a versatile solarium ideal for a home office, and two well-sized bedrooms. Lots of closet/storage space. Roll-in shower in primary bedroom. Just steps to transit and Promenade Mall, this location delivers unmatched accessibility to shopping, dining, and everyday essentials. Residents enjoy a full suite of amenities, including a party room, outdoor pool, squash court, billiards and ping pong rooms, a gym, sauna, and ample visitor parking. The property features 24/7 gated security for peace of mind. The building is currently undergoing renovations, offering future value and refreshed common spaces. Perfect for those seeking space, convenience, and a vibrant community. Don't miss this opportunity! (id:50886)
Upperside Real Estate Limited
Main - 68 Rockport Crescent
Richmond Hill, Ontario
Stunning detached residence featuring a renovated kitchen, three bedrooms, fresh finishes, freshly painted, a living/dining area that opens seamlessly onto a spacious 2-step fenced deck ideal for outdoor dining, lounging, and BBQs. Perfectly positioned near the Richmond Hill GO Station, trails, parks, and major retailers such as Walmart, Food Basics, top ranked secondary school. This property offers a rare opportunity to enjoy an elegantly updated home in a truly exceptional location. Tenant pays 2/3 of utilities and has the exclusive right to use the spacious backyard. (id:50886)
Homelife/bayview Realty Inc.
105 Crestwood Road
Vaughan, Ontario
***WOW***73 Ft x 264.03 Ft, Regular Lot------------POTENTIAL SEVERANCE LOT****ONE OF A KIND LAND in area & ONE OF A KIND OPPORTUNITY****LAND SEVERANCE OPPORTUNITY****into total THREE(3) LOTS(105 Crestwood Road & 2 Lots of Royal Palm Drive---Official Municipal Addresses Available)----73 Ft x 264.03 Ft --- POTENTIAL SEVERANCE OPPPORTUNITY LAND(The Buyer Is To Verify a Potential Severance opportunity at his sole efforts with the city planner)-----Municipal addresses(105 Crestwood Rd + 2 Royal Palm Dr---Municipal Addresses Available)-----This elegant & mint condition, raised bungalow was built for its owner, and was loved for many years and this home offers spacious, and super abundant sunny bright all rooms--total approximately 3000 sq. ft living area including a lower level with a w/up basement(approximately 1500 sq.ft for main floor)------Conveniently located to all amenities to TTC,parks,shoppings and yonge st, dinings.------------------Move-in ready condition home with potential severance lots opportunity!!! (id:50886)
Forest Hill Real Estate Inc.
27 Scarlet Way
Bradford West Gwillimbury, Ontario
The Perfect 5+1 Bedroom & 4 Bathroom Detached *Premium 50Ft Wide Frontage* Pool Sized Backyard *Located In Bradford's Family Friendly Neighbourhood* Enjoy 4,059 Sqft Of Luxury Living + 1,843Sqft Total Unfinished Basement Area W/ Separate Entrance* Beautiful Curb Appeal W/ Stone & Brick Exterior* No Sidewalk On Driveway W/ Ample Parking* Covered Front Porch & Double Main Entrance Doors* Sunny South Exposure & Functional Floor Plan* Main Flr Office W/ French Doors Overlooking Frontyard* Open Concept Living & Dining Rm W/ Pot Lights, Expansive Windows & Zebra Blinds *Perfect For Entertaining* Chef's Kitchen Includes *8Fft Centre Island W/ Custom Light Fixtures* Large Built In Double Pantry* Modern Cabinetry W/ High End KitchenAid Range & Refrigerator *Bosche Dishwasher* Sink Over Window W/ Reverse Osmosis For Drinking* Large Breakfast Area W/ 8FT Tall Sliding Doors To Sundeck* Large Family Room W/ Gas Fireplace W/Marble Mantle *Electric Zebra Blinds* Large Windows Bringing Ton Of Natural Light* High End Finishes Include Hardwood Flrs & Smoothed Ceilings On Main* Iron Pickets & Hardwood Steps ForStaircase* Upgraded Tiles In Foyer & Bathrooms* Interior & Exterior Potlights* Custom LightFixtures & Modern Zebra Blinds* Spacious Primary Bedroom W/ His & Hers Closet Including Custom Organizers* Spa-Like 5PC Ensuite W/ All Glass Stand Up Shower *Modern Black MOEN Shower Control* Double Vanity W/ Make Up Bar & Deep Tub For Relaxation* All Ultra-Large Bedrooms W/Access To Ensuite Or Semi Ensuite & Large Closet Space* 2nd Floor Multi-Functional Living Rm*Can Be Used As 6th Bedroom* 2 Access Staircase To Basement *R/I For Full Bathroom* 200AMPS Control Panel *Endless Potential* 2 Gated Fenced Backyard *Beautifully Landscaped* Huge Gap Between Neighbourhing Homes* Built By Reputable Builder Great Gulf* Close To Shops & Restaraunts On Holland St, Top Ranking Schools, Local Parks, Community Centre, The Bradford GO, HWY 400 & Much More* Don't Miss! Must See* (id:50886)
Homelife Eagle Realty Inc.
23 - 40 Castle Rock Drive
Richmond Hill, Ontario
*MOTIVATED SELLER* Welcome To This Beautifully Updated Condo Townhouse Tucked Away In The Heart Of North Richvale, Richmond Hill. This Bright And Open 3-Bedroom, 2-Bath Home Features Stylish Light Fixtures, Freshly Painted (2024) And A Versatile Layout With 1 Garage And 1 Driveway Parking Space. The Inviting Living Area Opens To A Private Deck, Perfect For Relaxing Or Entertaining. Modernized Updated Kitchen Showcases Granite Counters, Sleek Ceramic Backsplash, Stainless Steel Appliances, And A Built-In Microwave Range Hood. The Dining Area Offers Convenient Pass-Through Access And Flows Effortlessly Into The Main Living Space. New Windows (2023) Allow Natural Light To Flood The Home Throughout The Day. Upstairs, The Generous Primary Bedroom Includes Double Closets, While The Second And Third Bedrooms Each Feature Their Own Closets And Overlook The Peaceful Backyard. All Bedrooms Offer Plenty Of Space And Comfort. The Walk-Out Basement Offers Direct Access To The Outdoors. Updated Roof (2023), Updated Balcony (2023). Just A 5-Minute Drive To Bathurst and Rutherford Plaza Featuring Banks, Grocery Stores, Restaurants, Fitness Centres, Bakeries, Plazas, And Public Transit, T&T, And No Frills, Hillcrest Mall, And Only 10 Minutes To Walmart, VIVA/YRT Richmond Hill Centre, Langstaff GO Train Enjoy Being Within Walking Distance Of Richvale Athletic Park, Hillcrest Heights Park, And The Richvale Community Centre & Pool. Surrounded By Essential Amenities. Designated Schools: Roselawn PS, Ross Doan PS, ÉS Norval-Morrisseau, Langstaff SS, Adrienne Clarkson PS, Académie de la Moraine (English and French Immersion)-Everything You Need Is Close By. (id:50886)
Property.ca Inc.
250 Sunset Ridge
Vaughan, Ontario
Welcome to this beautifully fully finished (2025) basement apartment featuring vinyl flooring throughout for easy care and modern appeal. Boasting over 2200+ Square feet of open concept living. This bright and spacious unit offers 2 generously sized bedrooms both with windows, a full just installed 4-piece bathroom perfect for adults or kids, and a large open-concept family room, perfect for relaxing or entertaining. Enjoy the convenience of a full kitchen with ample cabinet and counter space, as well as a separate laundry room with tons of room for extra storage. The apartment also boasts a private separate entrance, providing added privacy and independence. Includes parking on one side of the driveway. Located in a quiet, family-friendly neighborhood with easy access to transit, schools, parks with splashpads, mcdonalds, tim hortons, groceries and more! This unit is ideal for professionals, couples, or small families looking for comfort and convenience. Tenant to pay 35% of the utilities (id:50886)
West-100 Metro View Realty Ltd.
81 Corner Brook Trail
Innisfil, Ontario
Top 5 Reasons You Will Love This Home: 1) Located in an Adult Lifestyle community of Sandycove Acres this home offers thoughtfully selected upgrades throughout, from new flooring and a cozy gas fireplace to refreshed kitchen cabinetry, presenting modern comfort with timeless character 2) Tucked away in a rarely offered setting with no rear neighbours, this home captures peaceful views of nature, creating the perfect backdrop for serene mornings and starlit evenings 3) Inside, you'll find a beautifully finished space with rich hardwood floors, an airy open-concept layout, and soft, neutral tones that evoke warmth and sophistication 4) Embrace a carefree lifestyle with access to exceptional amenities such as outdoor pools, a fitness centre, recreation halls, billiards, shuffleboard, a library, and vibrant social clubs 5) Ideally located just minutes from Innisfil Beach Park, Lake Simcoe, shopping, dining, healthcare services, and Highway 400, bringing everyday essentials and leisure close to home. (id:50886)
Faris Team Real Estate Brokerage
2023 Horace Duncan Crescent
Oshawa, Ontario
Welcoming You & Your Family To 2023 Horace Duncan Cres. Brand New Freehold Townhome ByFieldgate. A Modern Luxury and Thoughtfully Designed Home In North Oshawa, A Perfect Blend OfMetropolitan Living and Natural Habitat. Step Through The Inviting Double Doors To A Large Foyer,Oak Staircase And Sun filled Open Concept Main Floor With Hardwood Floors.Spacious 4 Bedrooms , 3Washrooms, 1790SqFt And A Walkout Basement Offers Functional Layout. Beautiful Kitchen CabinetsWith Quartz Counter Top. Full Tarion Warranty. Easy Access To Highways, Universities,Retail,Shopping, Golf Courses, Parks And Much More. (id:50886)
Royal LePage Signature Realty
162 Tower Drive
Toronto, Ontario
RARELY OFFERED!! 5 Reasons You'll Love This Home: 1) A Fully LEGAL 2025 2 bed Basement Apartment Beautifully finished, fully up to code, and perfect for rental income, in-laws, or multigenerational living - a rare turnkey opportunity. 2) Complete 2025 Renovation Down to the Studs Every major component is brand new: Windows & Doors (2025), Roof (2025), 200 AMP panel (2025), Attic Insulation (2025), Backwater Valve (2025) kitchens, bathrooms, floors, trim, and hardware and so much more. Over $250,000 invested and backed by a 2-year comprehensive warranty. 3) Includes stunning wainscotting and custom lighting features throughout. Luxury Main-Floor Bedroom Layout - Primary bedroom includes a rare full curbless ensuite, and every main-floor bedroom has direct access to a bathroom, offering unmatched comfort and convenience. High-End Designer Finishes Throughout, Quartz backsplash, waterfall island, open-concept living room, premium materials, and carefully curated upgrades create a true entertainer's home. 4) Family-Friendly Convenience - 15+ schools within 5 minutes and a neighbourhood full of kids walking to and from school. 401/DVP Highway minutes away 5) A Deep 124 ft Lot With No Rear Neighbours Backing onto open fields for total privacy. Enjoy a large entertainment deck with direct access to the field - the perfect extension of your backyard. Must see!! (id:50886)
Right At Home Realty
103 - 715 Don Mills Road
Toronto, Ontario
Step Into Homeownership With This Completely Remodelled, Bright & Stylish 770SqFt Corner Suite at Glen Valley Condos. This 2-Bedroom Home Delivers Rare Space, Sunlight With Both South and West Exposure. Fully Updated Top to Bottom, It Offers Modern Design, Premium Finishes, and a True Move-In Ready Lifestyle.The Open-Concept Living Area Features Luxury Vinyl Plank Flooring, Sound-Absorbing Panels, Updated Trim, New Doors, Modern Fixtures, and a Striking Accent Wall. The All-New Kitchen Impresses With Push-Open Cabinetry, Herringbone Wood Countertops, Integrated Fridge/Freezer and Dishwasher, Plus Ample Storage and Counter Space. Appliances Include a Stainless Steel Stack Washer/Dryer (2023) and Black Stove, with Integrated Fridge and Dishwasher (All 2024!). Step Into The Spa Like Bathroom That Has Been Thoughtfully Rebuilt With a Modern Vanity, Quartz Countertop, Luxury Vinyl Tile, Limewash Paint, Heated/Defogging Mirror, Elegant Bowl Sink, and New Fixtures Throughout. Premium Top-Down/Bottom-Up Roller Blinds Offer Ideal Light and Privacy Control. Parking and Locker Are Also Included, and the Monthly Fee Covers Everything! - Hydro, Heat, Water, Cable TV, and Generous Visitor Parking. Amenities Are a Major Highlight: Dive Into the Massive Indoor Pool, Unwind in the Saunas, Work Out in the Full Gym, or Host in the Stylish Party/Games Room. An Unbeatable Location in One of Toronto's Fastest-Growing Pockets. Located Minutes to the Shops at DonMills, DVP, TTC, Parks, and Schools, This Is a Lifestyle Upgrade From Every Angle. Move-in Ready, Extensively Renovated, and Offering Exceptional Value for the Area. This is The One You've Been Waiting For! (id:50886)
RE/MAX Hallmark York Group Realty Ltd.
1053 Orenda Street
Pickering, Ontario
Welcome to this beautifully renovated, never-lived-in 2-bedroom, 1-bathroom home in the sought-after Seaton community, offering a fully separate unit designed with modern finishes, bright open spaces, and a functional layout that combines style and comfort, complete with convenient parking to make everyday living effortless. All in utilities included. (id:50886)
Right At Home Realty
3050 Pinemeadow Drive Unit# 30
Burlington, Ontario
You won't be disappointed with this beautifully updated condo embracing the perfect combination of comfort, accessibility, and location. Set in a quiet, low-rise building with a level entrance and elevator, its ideal for anyone seeking easy living without compromise. This home boasts a bright, open layout with 2 bedrooms, 2-bathrooms, with neutral decor and thoughtfully updated finishes that complements any style. Enjoy the ease of living in a well-maintained, accessible building featuring a ramp entrance and elevator perfect for all stages of life. The spacious floor plan includes a large living/dining area great entertaining or quiet evenings at home. The in-suite laundry room, large primary bedroom, 4-pc. ensuite and walk-in closet gives added convenience for comfortable living. and thoughtfully updated finishes throughout. Updates include main 3-pc. Bathroom (2024) Washer and Dryer (2023) Freshly Painted Throughout (2023) Several Light Fixtures (2022) Furnace Units Replaced (2021) Flooring (2020) Popcorn Ceilings Scrapped (2020) Ensuite Vanity (2020) Walk-in Closet Built-ins (2020). Note: Updates in 2020 completed by previous owner. Located within walking distance to shopping, restaurants, and public transit, with quick access to major highways, this condo offers unbeatable connectivity in a vibrant, convenient neighborhood.Move in and enjoy comfort, style, and ease all in one! (id:50886)
Keller Williams Edge Realty
C5 - 3165 Markham Road
Toronto, Ontario
Fabulous opportunity to purchase a newly established nail salon. Located in a very busy plaza right beside Goodlife fitness. Complete with eight pedicure stations and 10 manicure stations a waxing room and a lash room. Lunchroom for the employees complete with washer and dryer. This is a turnkey business offered at an excellent price. Please do not go to the salon without an appointment or talk to any of the staff. This is a fabulous opportunity to own your own business and watch it soar !! (id:50886)
RE/MAX West Realty Inc.
1111 - 105 George Street
Toronto, Ontario
Fully furnished and ready for immediate occupancy at Post House Condos. This bright and spacious 2 bed suite features floor-to-ceiling windows, large balcony, and unobstructed southwest city views, providing natural light throughout the day and sparkling skyline views at night. Open-concept living and dining space with high ceilings connects to a modern kitchen with quartz countertops and stainless steel appliances. Smart split-bedroom layout provides privacy. Primary bedroom includes a 4-piece ensuite, floor-to-ceiling windows, and built-in closet with custom organizers. 2nd bed features double closet with custom organizers. Resort-style amenities include 24 hour concierge, fitness centre, party room with billiards, theatre room, and outdoor terrace with BBQ area. Premium downtown location with walkable access to St. Lawrence Market, George Brown Chef's School, St. James Cathedral & Park, Distillery District, Union Station, TTC, restaurants, cafés, and shopping. Quick access to Billy Bishop Airport, DVP, and Gardiner Expressway. Parking included. (id:50886)
Sotheby's International Realty Canada
63 Ulster Street
Toronto, Ontario
Location, location! A rare opportunity for renovators, investors, architects, or families seeking a new destination. Restore this fully detached 2-story home with its original detached double-car garage at the back of the property. Solid original structure requiring renovation. Endless potential awaits your vision. All-brick structure with front veranda, 5 bedrooms, formal living, dining rooms, & breakfast room. 9 feet main-floor ceiling, full high basement with the side entrance. Original hardwood floors, doors, trims & baseboards. Located where South Annex/Harbord Village meets Little Italy. Steps to iconic Kensington Market, U of T, and Mirvish Village. Walking distance to Bathurst & Christie subway stations, with easy access to Queen's Park, major hospitals, and more. Enjoy Bloor West and College Street living with perfect 100 transit score. Close to top schools, restaurants, and cafes. Property sold as is, where is. No representation, warranties, or survey. An opportunity not to be missed. (id:50886)
Icloud Realty Ltd.
1201 - 2020 Bathurst Street
Toronto, Ontario
Exceptional opportunity to lease a spacious 1 Bed + Den luxury residence in the heart of prestigious Forest Hill at 2020 Bathurst St. Located on the 12th floor, this brand-new suite offers a private balcony with clear downtown views and direct interior access to the upcoming Eglinton Crosstown LRT (opening late 2025). The thoughtfully designed layout features floor-to-ceiling windows, impressive ceiling height, and a bright open-concept living space. The large enclosed den with sliding glass doors functions perfectly as a second bedroom or dedicated office. The modern kitchen includes fully integrated appliances, a wine fridge, designer backsplash, and sleek cabinetry. The oversized spa-inspired bathroom features an expansive European rainfall glass shower. Additional highlights include unit-controlled heating and cooling, in-suite laundry, and remote-controlled motorized roller shades. Residents enjoy outstanding building amenities including 24/7 security and concierge, indoor +outdoor gym facilities, yoga and dance studio, co-working lounge, and a rooftop courtyard with barbecue stations. Located in one of Toronto's safest and most established neighbourhoods, the building offers fob-access elevators, full-time security, and is only minutes from the nearest police station. Steps to Starbucks, grocery stores, pharmacies, cafés, bakeries, and everyday conveniences. Unmatched connectivity: 5-minute drive to Loblaws, Hwy 401, and Yorkdale; 9-minute bus ride to Bloor-Bathurst and Yonge-Eglinton subway stations; 9-minute drive to Costco; and approx.5-minute train ride to Yonge-Eglinton once the LRT opens in Fall 2025. Don't miss out! (id:50886)
Union Capital Realty
1804 - 295 Adelaide Street W
Toronto, Ontario
Hands down one of the best 2 bedroom layouts in the building! This bright, corner suite is wrapped in floor-to-ceiling windows, flooding the open-concept living space with natural light and showcasing panoramic city views you'll never get tired of. The sleek kitchen, stylish finishes, and generous living/dining area make it just as perfect for entertaining as it is for unwinding at home. Step outside and you're in the heart of downtown, surrounded by Toronto's best dining, shopping, theatres, and galleries, with the Financial District just a short walk away. Residents enjoy premium amenities including a fully equipped fitness centre, elegant lounges, and 24/7 concierge. Downtown living at its finest, this ones not to be missed. (id:50886)
Royal LePage Signature Realty
2102 - 161 Roehampton Avenue
Toronto, Ontario
Bright 1+Den Condo for Lease at 161 Roehampton! Students are welcome. This freshly painted suite offers floor-to-ceiling windows and a spacious west facing balcony. Functional layout with modern kitchen, open living space, and versatile den for home office or guest room. Enjoy first-class amenities: 24-hr concierge, outdoor infinity pool, gym, yoga studio, party room & pet spa. Unbeatable Yonge & Eglinton location, steps to TTC, subway, shops, restaurants, theatres & more. (id:50886)
RE/MAX Ultimate Realty Inc.
30 Tobruk Crescent
Toronto, Ontario
Picture perfect, move-in ready family home on the prettiest street in Newton brook! Attractive finish from top to bottom and all mechanics updated, including a brand new roof and recent HVAC. The main floor features a separate foyer with double closet, powder room, large open plan living area and a gorgeous maple kitchen with gas range, Miele dishwasher and ample pantry and prep space. Three large bedrooms and an updated bath upstairs plus a professionally finished lower level with huge recreation room, tons of storage, family size laundry room, second full bath and walk-out to the backyard. Dining room walk-out to the sunny, west facing and fully-landscaped yard with composite deck, flagstone patio and mature gardens. Unbeatable location on a child-safe, quiet crescent just a few minutes walk to Yonge Street and Finch Station. PEACE OF MIND: No unexpected expenses for years to come! New roof (2025), newer furnace and AC (2021). BONUS MARKS: Huge cold room in the walk-out basement, gas BBQ outlet on the deck, 1" water service and the best entertaining backyard in the neighborhood! PLAN FOR TOMORROW: A great fit today, with the ideal lot and location to expand when the time is right. (id:50886)
RE/MAX Professionals Inc.
708 - 69 Lynn Williams Street
Toronto, Ontario
Step into this beautifully updated 1-bedroom condo that perfectly blends comfort, style, and convenience. Situated in one of Toronto's most vibrant and sought-after neighborhoods, this spacious suite features an open-concept living and dining area, highlighted by stunning floor-to-ceiling windows that fill the space with natural light. Enjoy the benefits of brand-new vinyl flooring and fresh paint (both completed in August 2025) giving the entire unit a clean, modern feel from the moment you walk in. The sleek kitchen is equipped with full-sized stainless steel appliances, and ample counter space perfect for home chefs and entertainers alike. The generously sized bedroom offers a peaceful retreat, complete with a walk-in closet for all your storage needs. Just steps from grocery stores, boutique shopping, trendy restaurants, waterfront trails, parks, and bike paths, this location offers unbeatable convenience. With the TTC and Exhibition GO Station nearby, commuting is quick and easy. Whether you're a first-time buyer, young professional, or investor, this move-in-ready condo checks all the boxes for stylish and connected urban living. (id:50886)
Royal LePage Real Estate Services Ltd.
Lt 17 Pl 1182 Schenk St
Greater Napanee, Ontario
A Rare chance to own this affordable waterfront. Level west facing Building lot .96 of an Acre waits for you to design and build the home you want in this unique community. Sandy shallow access some reeds that are easily removed but not weedy. This is a popular stretch of water with Fishermen, (quick access by water to the famous Hay Bay) loved by Sailors, and Boaters of all kinds, ideal for Kayaking, Paddle boarding,and swimming too. This sheltered bay off the Adolphus Reach (bay Of Quinte) provides easy boating to many other areas. Picton, Napanee (Hay Bay), or Kingston and beyond, including the Rideau and the Thousand Islands. You will see that some neighbours have docks and lifts extending out from the shoreline. Not a boater? This unique waterfront community is ideal for walking and biking used mainly by local traffic and friendly neighbours. You can safely enjoy the ever-changing scenery as you walk along the waterside roads and observe the resident eagles that are present all year, as well as families of swans, ducks and a wide variety of other bird life. Only a quick drive to the Glenora ferry takes you to Prince Edward County and Picton. Spend the day touring the wineries, explore the many interesting shops, restaurants, venues along the Taste Trail. in Prince Edward County. Or visit the Sand Banks provincial park.This location is an easy drive to Bath with its Weekend Concerts, and Open-air Market in the summer. Bath offers Shops, Restaurants, a Marina, Waterside parks, boat launch, and a Golf course. Further East as you drive along the waterfront you will soon be in Historic Kingston gateway to the Thousand Islands. Napanee and the 401 is also within easy reach. Worth the drive to discover what this area has to offer more than just Beautiful sunsets. Further details and pictures coming soon reach out for more information. (id:50886)
Sutton Group-Masters Realty Inc.
Lower - 233 Elizabeth Street
Guelph, Ontario
Step into this bright and spacious LEGAL basement apartment: an inviting space with its own private entrance, 3 generously sized bedrooms, a full kitchen, cozy livingarea and separate laundry too! Rent includes 2 parking spaces, FREE internet, and access to the backyard as well. Perfect for families, working professionals, and students. Ideally located near major transportation routes, bus stops, schools, and a wealth of local amenities, this lower-level unit places everything you need within easy reach. Downtown Guelph is just minutes away, and the University of Guelph is a quick five-minute commute, giving you effortless access to the city's vibrant dining spots, boutique shops, and entertainment options. And with beautiful Mico Valeriote Park just steps from your door, you can enjoy peaceful outdoor escapes whenever you like. Come and see this home for yourself! (id:50886)
Exp Realty
427 Colborne Street
Brantford, Ontario
This recently renovated 2-bedroom, 1-bathroom second-floor apartment is in like-new condition and located right across from Maria’s Pizza, close to parks and walking trails. It includes modern appliances and a newer furnace and air conditioner for year-round comfort. Laundry hookups are available in the unit (machines not included). Utilities are extra, and parking is available for an additional cost per spot if available. (id:50886)
RE/MAX Twin City Realty Inc.
138 Murray Street Unit# Lower
Brantford, Ontario
This recently renovated 1-bedroom, 1-bathroom main-floor apartment is in like-new condition and located right across from Maria’s Pizza, close to parks and walking trails. It includes modern appliances and a newer furnace and air conditioner for year-round comfort. Laundry hookups are available in the unit (machines not included). Utilities are extra, and parking is available for an additional cost per spot if available. (id:50886)
RE/MAX Twin City Realty Inc.
7 Sirente Drive Unit# 48
Hamilton, Ontario
Welcome to 7 Sirente Dr, Unit 48 - A beautifully maintained freehold townhouse in the heart of the Hamilton Mountain. This spacious 3-bedroom, 2 bath home offers over 1,600 soft of comfortable living space, featuring an open-concept layout, large windows for natural light, and a stylish kitchen with all appliances included.The partially finished walk-out basement provides flexible space for a home office, gym, or family room. Enjoy your private garage with an additional driveway space, and a low-maintenance exterior within a family-friendly community. Conveniently located just minutes from the Line, Limeridge mall, Parks, Schools, and Public transit - this home offers the perfect blend of comfort and convenience. (id:50886)
Michael St. Jean Realty Inc.
20 Bergey Street
Cambridge, Ontario
Not holding offers! Looking for the perfect starter home in downtown Hespeler? This beautiful century home w/loft is priced competitively to many condos, but comes with the perks of a single-family home including a private backyard and dry basement storage. The kitchen is re-modeled with newer cabinetry, counters, sink, and flooring. The living room has vintage pine flooring with a modern black accent wall and built-in fireplace w/mantle. Upstairs you’ll find more pine flooring in the cozy bedroom and den (which can easily be transformed into another bedroom). The bathroom has been updated with a walk-in tiled shower and heated flooring! Downstairs provides an adequate laundry area (washer/dryer) and ample storage. Step into the private fully-fenced backyard with poured concrete sitting area, covered roof, and turf grass for minimal maintenance. Just a stroll away from downtown picturesque Hespeler with easy access to the 401, central to Cambridge, Guelph and Kitchener. All electrical updated, gas furnace and newer A/C, Ecobee, water softener (2024), water heater (rented – 2024), kitchen flooring (2025). (id:50886)
Exp Realty (Team Branch)
11 Garside Avenue S
Hamilton, Ontario
Welcome to 11 Garside Avenue South, Hamilton—a beautifully remodeled raised bungalow filled with warmth and modern charm. Located in the heart of Bartonville, this move-in-ready home offers comfort and style throughout. The bright main level features 3 cozy bedrooms, a stylish 4-piece bath, and an inviting open-concept kitchen with quartz counters, white cabinets, pot lights, a pot filler, and a lovely fireplace with accent shelving. A large island opens to the dining and living rooms, highlighted by a huge new window that fills the space with natural light. A separate entrance leads to the fully finished basement with 1 bedroom, 1 bath, a great room with a wet bar, and plenty of storage—ideal for guests or extended family. Enjoy a fully fenced backyard, a newly built front deck, a driveway for two cars, and a heated attached garage for a third. Close to schools, parks, shopping, and public transit—this home is cozy, updated, and ready to welcome you. (id:50886)
RE/MAX Escarpment Realty Inc.
28 Pickett Place
Cambridge, Ontario
Finished Basement In-Law Suite! Absolutely Stunning Fully Upgraded Detached Home Situated In Desirable River Mills. Easy to Park 4 Cars! Elegant Cottage Exterior Feel with High Quality Stone Finish. 7 Inch Wide Hardwood Main Floor & Upstairs Hallway. 9Ft Ceilings & Gas Fireplace On Main Floor. Soaring 8Ft Doors Throughout. 3 Bedrooms Upstairs + Extra Bedroom/Office Room On Main Floor! Chef Style Kitchen with Extended Cabinets, Quartz Counters, Tiled Backsplash, Double Undermount Sink, Stainless Steel Appliances & a Breakfast Bar. Upstairs Laundry, Oak Stairs. All Spacious Bedrooms W/ Luxury Carpet. Both Full Washrooms With Quartz Counters & Tiled Showers. Large Ensuite W/ Glass Stand-Up Shower. Basement is a Newly & Fully Finished in 2025 In-Law Suite with a Bedroom, Kitchen, Huge Walk-in Closet, and Two Living Areas! New Concrete Work in 2025 Beside Driveway, Walkway Beside House, and Oversized Backyard Patio, Perfect for an Outdoor Gazebo & Outdoor Furniture! Fully Fenced! The Neighborhood Park is Literally a 1 Minute Walk From the House! Highway 401 Exit is Easy to Get to in 5 Minutes, Costco is a 7 Minute Drive, This Location is a Great In-Between Cambridge Core & Kitchener Border, Milton is a 25 Minute Drive. Basement Utility Room Has All the Rough-in's Completed for a Laundry Set. Don't Miss Out on this Great Opportunity! (id:50886)
Right At Home Realty
111 Corley Street
Kawartha Lakes, Ontario
Step into 111 Corley St, Lindsay and discover this brand new, turn-key townhouse located in the coveted Sugarwood Community. The property boats 3 spacious bedrooms, 3 bathrooms, and a beautiful open concept kitchen and living area. Large windows throughout the home encourage plenty of natural light. Enjoy a fully equipped kitchen with brand new stainless steel appliances, stone countertops, upgraded engineered wood flooring, and a large kitchen island. The home is complemented with a single car garage equipped with an automatic garage door opener for secure parking along with a driveway to fit additional vehicles. A hospital, places of worship, schools, parks and Lindsay Square surround the home, all within a 5 minute drive or less! (id:50886)
Property.ca Inc.
2 - 1890 Rymal Road E
Hamilton, Ontario
Three Storey Townhouse in the heart of Hamilton. Ideally suited for a young couple/family. Stainless steel appliances, good sized bedrooms. Family room can be used as a third bedroom. Open concept! Close to all amenities such as school, shopping, plaza and much more. Tenant pays all the utilities which is 100% (id:50886)
Homelife G1 Realty Inc.
148 Green Road
Hamilton, Ontario
NEW R1 ZONING! ATTENDTION DEVELOPERS, BUILDERS, INVESTORS! Amazing opportunity to develop in the heart of Stoney Creek. LOT 50' frontage x 305' depth. New updated R1 zoning allows for many new construction opportunities- Fourplex, Triplex, Single-family, Lodging Home- that you can start today! The location is perfect- close to all amenities, schools, highways, transit, shopping! Option to be sold along with 146 Green Road, which would allow you to add 2 multi-unit homes to your portfolio. Vendor Take Back Mortgage available to help you get started! Don't miss this prime location. (id:50886)
Royal LePage State Realty
70 Division Street
Guelph, Ontario
Owning a professional sports team isn't just a business decision. It's an identity. In a world where status symbols evolve, few assets carry the timeless prestige of a sports franchise that unites community, commerce, and culture under one banner. It's the sound of the arena coming alive, your colours filling the stands, and the pride of knowing you're part of something that moves thousands of fans. You'll own that instant when the crowd rises to its feet, and the energy becomes electric. Suddenly you won't just watch the game, you'll shape it. Investing in a professional sports franchise is unlike any other acquisition. The financial upside is real, and often long-term: collectors buy art, investors buy companies, but team owners buy legacy. If you understand that real legacy takes time, passion, and vision, then you already know why people step into sports team ownership. Owning a team is the rare opportunity to align passion with prestige in a tangible asset that embodies emotion, influence, and vision. The best owners transform local pride into regional impact; it's a statement of leadership, visibility, and influence within their community. Owning a professional sports team might be compared to owning a Ferrari. The purchase is about the feeling, the sound, the craftsmanship, and the pride of saying this is mine. While the financial upside is often realized long-term, the immediate dividends are emotional and reputational through visibility, access, and legacy within your community, along with the experience of being part of something bigger than yourself. This is a TURN KEY operation Ready to play the 2026 season. (id:50886)
RE/MAX Twin City Realty Inc.
175 East 5th Street
Hamilton, Ontario
Brand New 1 Bedroom 1 Bathroom Basement Suite. On Hamilton Mountain Basement Suite located @ 175 East 5th St.Located steps to Transit, Walmart, Shoppers Drug Mart. Mohawk college within a 16 min walk . $100 for water and gas. Hydro to be set up in tenants name. . This Unit features 650 square feet of living space with a private entrance, and backyard patio area. There is driveway parking for your vehicle as well as ensuite laundry for added convenience. Featuring: Spacious kitchen with quartz countertop and stainless feel appliances including a dishwasher Gas Fireplace for added warmth in cold months Vinyl flooring throughout the unit Ensuite laundry - included in your rent Private Entrance Backyard patio area. Driveway Parking available and included in rent. (id:50886)
Rock Star Real Estate Inc.
521 Honeylocust Avenue
Ottawa, Ontario
Beautiful 3-Bedroom Corner Detached Home for Lease in Stittsville!Bright and spacious 3-bed, 4 baths single home on a desirable corner lot in the heart of Stittsville. Features an open-concept main floor with modern kitchen, stainless steel appliances and plenty of natural light. Upgraded Light fixtures across the house. The second floor offers three generous bedrooms, including a primary suite with walk-in closet and ensuite bath. Finished basement includes a large recreation room and full bathroom, perfect for a guest area, gym or home office. Additional features include an electric vehicle charging point, private yard, and attached garage. Excellent location close to schools, parks, shopping and transit. Ideal family home in a sought-after neighbourhood. Pictures were previously taken by landlord. (id:50886)
Icloud Realty Ltd.
242 East 28th Street
Hamilton, Ontario
Freshly renovated custom 2+1 bedroom home on the Hamilton Mountain with 2 full size bathrooms. Minutes from Mohawk College, Juravinski Hospital and Lime Ridge Mall this open concept home is ready for a Christmas family gathering. 3 access doors make the property flow from driveway with plenty of parking to both front and back decks. The large backyard is ready for any new concept including a shed ready to house all the creature comforts for outdoor living and maintenance. Every inch of this 1464 sq2 raised bungalow is used for living. Out of sight storage to keep the home looking shiny and new as it is flooded with natural light from all the new windows. Brand new high efficiency Lennox furnace, water heater and appliances ensure worry free living as well as the City of Hamilton mandated Radon detection system. There are simply too many upgrades to mention as well the ease to access downtown or the Linc within seconds. Some much more value than a condominium and a place to be proud of when friends and family come to visit. (id:50886)
Century 21 Miller Real Estate Ltd.
74 Gordon Street
Cambridge, Ontario
Set on a beautiful, elevated lot in West Galt, 74 Gordon Street offers the kind of space and layout that growing households look for in this sought-after area. A grand raised-ranch entry welcomes you with room to breathe, leading easily to both levels and setting the tone for how much space this home gives you. The upper level features an expansive formal living room with a bay window, a dedicated dining room, and a sunken family room anchored by a gas fireplace. The chef's eat-in kitchen has granite counters, stainless steel appliances, and direct access to the deck for easy indoor-outdoor living. Hardwood floors run throughout the main areas, and the private wing includes a generous primary suite with a walk-through closet and spa-like bathroom, along with two more large bedrooms and a second designer bath. The lower level adds even more flexibility with a massive rec room with large windows, an additional bedroom, a full bathroom, laundry room, storage, and direct access to the oversized two-car garage. Outside, the yard feels like cottage country with its terraced design, mature trees, and multiple outdoor spaces including a deck with pergola, a patio ready for a hot tub, and a private front sitting area perfect for morning coffee. This is a well-kept home in a quiet corner of West Galt with quick access to schools, parks, and everyday amenities. Come see what makes this one so special. (id:50886)
Real Broker Ontario Ltd.
1234 Plato Drive
Fort Erie, Ontario
Newly built 3-bedroom, 3-bathroom 2-storey home on a deep 30 x 113 ft lot backing onto serene greenspace with no rear neighbours. Featuring 9 ft ceilings, ceramic and wood floors throughout, open-concept main floor, walk-in from the garage, and a spacious 3-car driveway. The primary bedroom offers a 4-piece ensuite and walk-in closet. A modern, move-in-ready home in a peaceful setting. (id:50886)
Icloud Realty Ltd.
30 Kelly Street
Hamilton, Ontario
Charming All Brick Bungalow in the coveted Core of Waterdown Village. Situated on quiet, dead end street just steps away from Memorial Park, Shopping and Restaurants. This property features a large private lot, backing onto Mary Hopkins Elementary School - the perfect starter HOME for a young family or perhaps the downsizer looking for simple, convinient one floor living. Main Floor features a cozy Gas Fireplace & Hardwood in the Living & Dining Rms, Original Kitchen open to LR & DR. 2 spacious Bedrms, main floor Bathroom and a walk out to the sprawling back yard complete with Garden Shed & Pond. Recent Updates include: Roof/Shingles, Furnace, A/C, Windows, Exterior Doors, Gas Fireplace, Repointed Chimney and a Gorgeous renovated 5pc Bath for your own personal SPA Retreat. Partially finished Basement offers loads of potential for additional living space. A solid build awaiting your finishing touches, this HOME offers great space, privacy, and convenience in a family-friendly location. (id:50886)
RE/MAX Escarpment Realty Inc.
3007 - 25 Wellington Street S
Kitchener, Ontario
Welcome to DUO Condos, the newest addition to the vibrant Station Park community in downtown Kitchener, where urban convenience meets elevated, modern living. This bright and beautifully designed 1-bedroom suite sits high on the 30th floor, offering an open-concept layout with 9-ft ceilings, floor-to-ceiling windows, quartz countertops, sleek cabinetry, high-efficiency stainless steel appliances, in-suite laundry, and a private balcony showcasing stunning city views. The building is pet-friendly and offers exceptional security and ease with 24-hour concierge services. DUO is known for its truly unmatched amenities, including a two-lane bowling alley and lounge, games room with bar, hydro pool, swim spa, unisex sauna, and a fully equipped fitness centre complete with Peloton studio, yoga and Pilates space. The outdoor amenity deck elevates the experience even further, featuring an outdoor gym area, an elevated yoga platform, table tennis court, leisure courtyard with astro-turf for lawn games, and beautifully landscaped terraces perfect for relaxing or entertaining. Located steps from Google, the LRT, GO Station, restaurants, shopping, Grand River Hospital, the Innovation District, and Victoria Park, this location offers everything you need right at your doorstep. This exceptional suite is available immediately - book your showing today and experience downtown living at its finest. (id:50886)
Exp Realty
2502 - 55 Duke Street W
Kitchener, Ontario
Experience urban living at its best in the heart of Downtown Kitchener at Young Condos! This beautifully designed 2-bedroom, 2-bathroom suite offers over 1,100 sq.ft. of living space with floor-to-ceiling windows that fill the home with natural light. The open-concept layout seamlessly connects the kitchen, dining, and living areas, and extends to a private wrap-around balcony where you can unwind and take in panoramic views of the city. The stylish kitchen features sleek finishes and a spacious layout. The primary bedroom includes a generous walk-in closet and a luxurious ensuite, while in-suite laundry adds everyday convenience. Located steps from the ION LRT station, and just minutes away from Victoria Park, trendy cafés, top-rated restaurants, boutique shops, and leading tech employers like Google and Oracle. Enjoy effortless commuting with nearby transit routes and Highway 7/8 access. Enjoy premium building amenities, including 24-hour security, a rooftop terrace with BBQs, a fitness centre with yoga studio, and a spacious party room. Call this stunning condo home, and discover upscale downtown living in Kitchener! (id:50886)
Exp Realty
305234 South Line A
Grey Highlands, Ontario
Spacious, family-friendly country home available for lease in beautiful Grey Highlands! This energy-efficient residence offers upgraded insulation to help save on utility costs, along with a bright, functional layout perfect for families or those needing extra room. Enjoy 6 generous bedrooms, 2 full bathrooms, and expansive living areas designed for comfortable everyday living. Home comes partially furnished for added convenience and a massive attached garage or workshop that fits 12 cars.The lease includes the residence, the immediate yard surrounding it, and two storage sheds-ideal for outdoor gear, tools, or hobby use. Tenants will love the peaceful rural setting, open green space and room for kids to play. Located just 5 minutes from the village of Priceville, with access to nearby schools, parks, playgrounds, and family-friendly amenities. Highland Glen Golf Club is also just down the road, perfect for golfers or weekend leisure.Please note: Detached garage/shop and barn/outbuilding are not included in the lease. A great opportunity for families seeking space, privacy, efficiency, and countryside living with quick access to village conveniences. (id:50886)
RE/MAX West Realty Inc.
58 Martin Avenue
Guelph, Ontario
Picture yourself in a brand-new house attached to an extensively renovated brick bungalow located in Guelph's desirable Old University area steps to river, downtown & UofG. Situated on an oversized lot, this sprawling bungalow is really TWO three-bedroom homes seamlessly linked boasting 3200 sq ft of finished space. The new unit is distinctly modern with an open concept design, hardwood flooring, 9-ceilings, &large windows. The kitchen is well-appointed with quartz counters, new appliances & large island overlooking an elegant fireplace. The elevated basement design & full-size windows make the lower-level feel like no other. Complete with 3 bedrooms, 2 baths, & its own yard, deck, & HVAC system, this space will delight. The 2nd unit is fully renovated & blends modern style with old world charm featuring 9' ceilings, fireplace, large windows, new open kitchen and living room with quartz island. The walk-up basement containing a bedroom comes complete with a 3-piece bath & bar area - more $ potential.*For Additional Property Details Click The Brochure Icon Below* (id:50886)
Ici Source Real Asset Services Inc.
93 Perry Street
Woodstock, Ontario
Welcome to 93 Perry Street in the heart of Woodstock! This charming 3-bedroom, 2-bathroom home has been beautifully updated and is move-in ready for you and your family. Perfectly situated in a quiet, central location, you'll be within walking distance of downtown, scenic parks, excellent schools, and popular restaurants - everything you need is just minutes away. Ideal for commuters, this property offers all the benefits of small-town living with convenient access to Highway 403, making travel to the Waterloo Region, Brantford, or Hamilton a breeze. Step through the front door and fall in love with this home's character and warmth. Large windows, original hardwood floors, and rich wooden accents - including a shiplap feature wall in the foyer and exposed beams in the living room - create an inviting atmosphere. The bright, open-concept layout features high ceilings, a spacious living room with a bay window and cozy reading nook, a formal dining room, and a functional kitchen with a central island, offering over 1,600 square feet of comfortable living space. Recent updates include new windows, a furnace, central air conditioning, a 100-amp breaker panel, main-floor laundry, fresh paint, and more. Outside, enjoy a private patio overlooking the fenced backyard - perfect for summer entertaining. The property also features a spacious driveway and a welcoming front deck, ideal for morning coffee or relaxing afternoons. Don't miss your chance to see this beautiful home - schedule your private viewing today! (id:50886)
RE/MAX Twin City Realty Inc.
1323 Mary Avenue
Cambridge, Ontario
A Home with Heart, Space, and Endless Possibility. Set on a generous 60 x 120 ft lot, 1323 Mary Avenue offers the kind of width, green space, and privacy that's increasingly rare to find. The backyard is a true highlight - a sprawling outdoor retreat perfect for children, pets, and family gatherings under the open sky. This detached bungalow spans just over 1,050 sq. ft. on the main level, featuring three bedrooms, a full bath, a bright kitchen, and an inviting living area. While the home may show its years, its solid bones and enduring structure make it a remarkable canvas for your vision, whether that means a thoughtful renovation or a simple refresh. The finished basement extends the home's versatility, complete with its own kitchen, bathroom with shower, bedroom, and spacious living area. Perfect as an in-law suite, separate rental, or simply more room for a growing family, this lower level offers flexibility and potential to suit your lifestyle. The neighbourhood itself is a gem, surrounded by excellent local schools, four nearby parks, and an abundance of recreation facilities within a short walk. Public transit is just minutes away, with a stop less than a 4-minute walk from your door. For peace of mind, essential services including a fire station, hospital, and police station are all within 2 km. Whether you're an investor, a renovator, or a family looking for room to grow, this is a home where value meets opportunity. With its exceptional lot size, convenient location, and strong foundation, 1323 Mary Avenue is ready to be something truly special for you. (id:50886)
RE/MAX Hallmark Shaheen & Company
3426 Strang Drive
Niagara Falls, Ontario
Welcome to 3426 Strang Drive, a beautifully updated detached bungalow nestled in the desirable Chippawa neighborhood of Niagara Falls, Ontario. Priced at $674,900, this spacious 5-bedroom, 2-bathroom home offers modern comfort, thoughtful renovations, and income potential-all on a generous lot with a secluded backyard oasis.Step inside to discover a bright and inviting main level with ample living space, perfect for families or entertaining. The home has been meticulously maintained and upgraded by the current owners, ensuring peace of mind for years to come. Recent improvements include a new AC unit (2018), comprehensive waterproofing with weeping tiles, window wells, and sump pump (2021), subfloor replacement (2023), half the roof and all attic insulation fully removed and replaced (2024), most windows and doors (2024), a fresh driveway (2023), brand-new deck (2024), renovated shed (2020), and updated soffit, fascia, and eavestroughs (2021).The fully finished basement is a standout feature, boasting a separate entrance and kitchenette-ideal for generating rental income or creating a private in-law suite. Outside, unwind in your expansive, private backyard complete with a relaxing hot tub, mature trees for added seclusion, and plenty of room for outdoor gatherings.Located in family-friendly Chippawa, you're just minutes from the natural wonders of Niagara Falls, local parks, schools, and amenities. Don't miss this turnkey opportunity-schedule your viewing today! (id:50886)
Exp Realty


