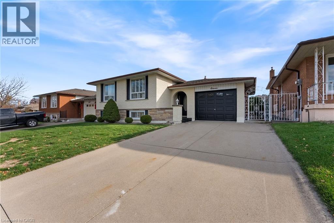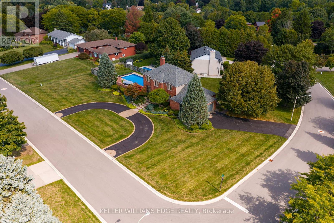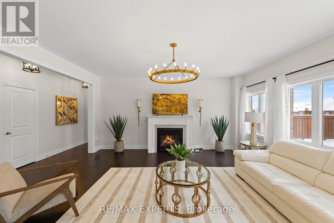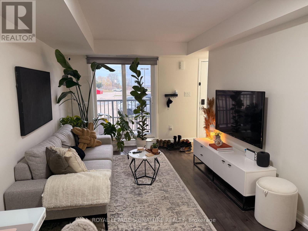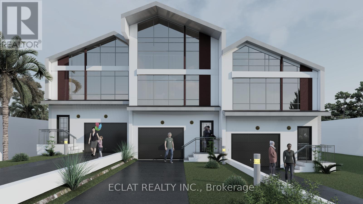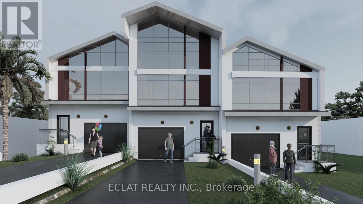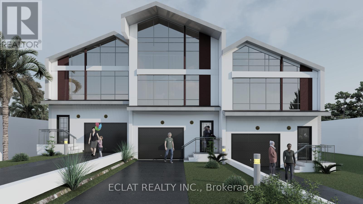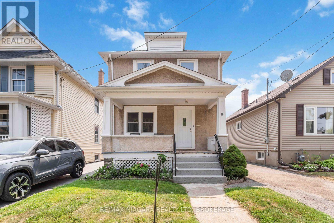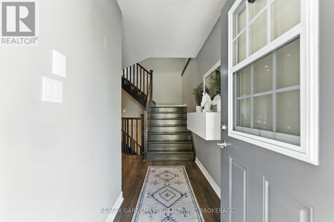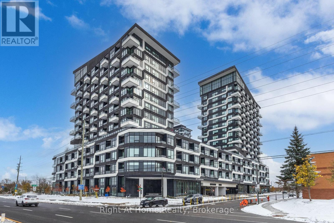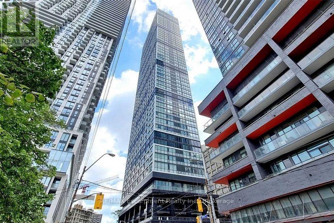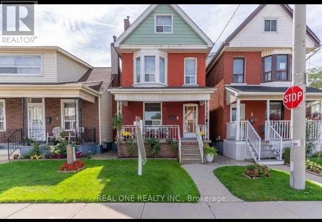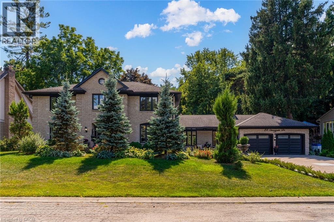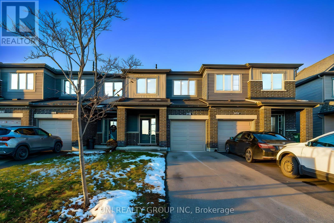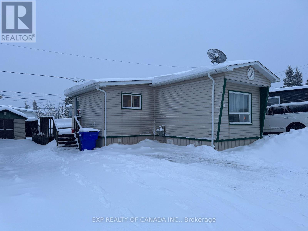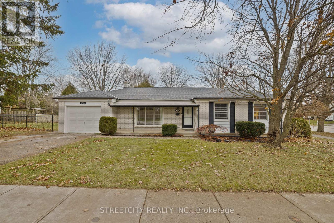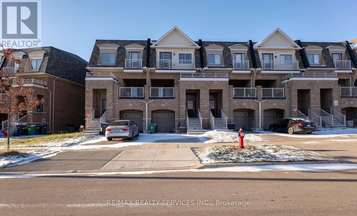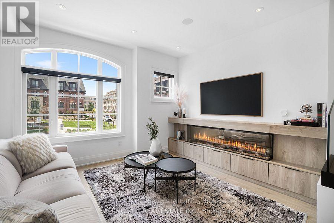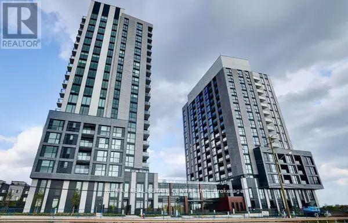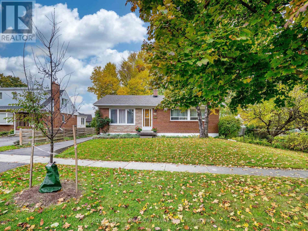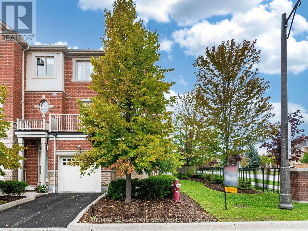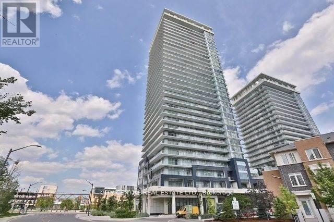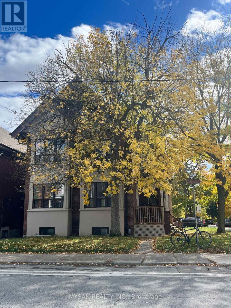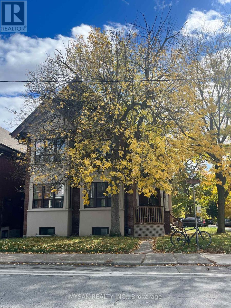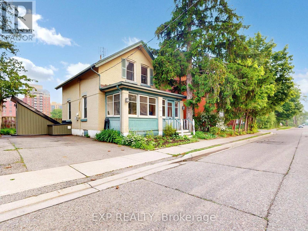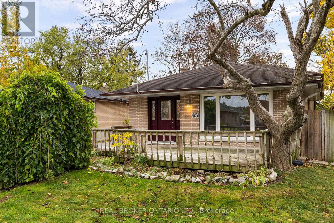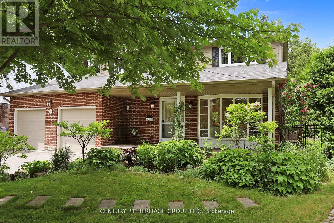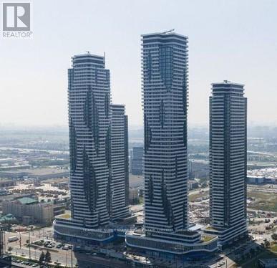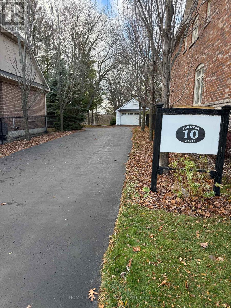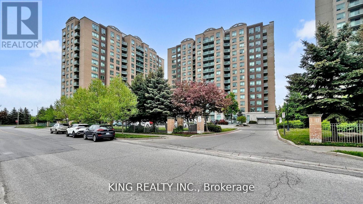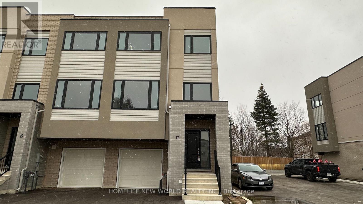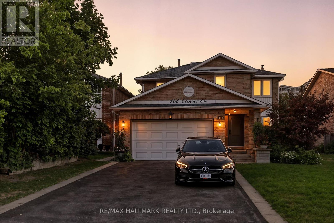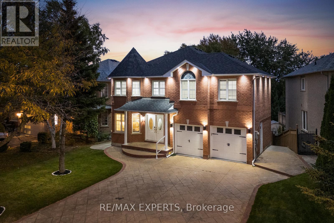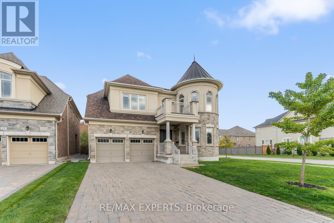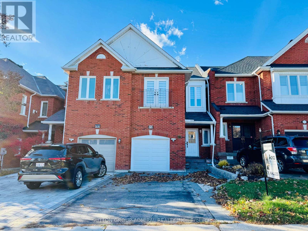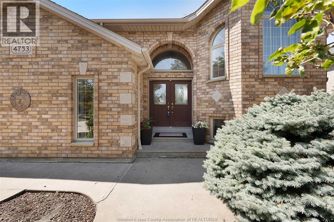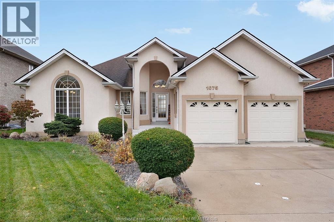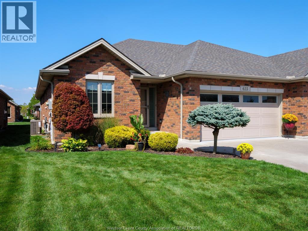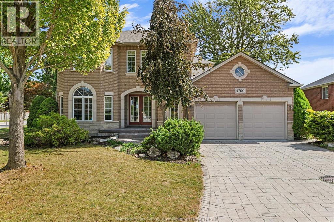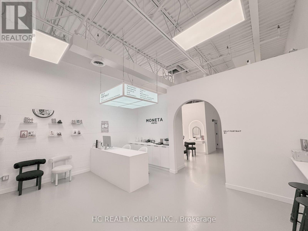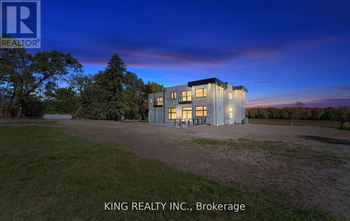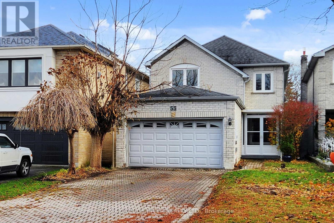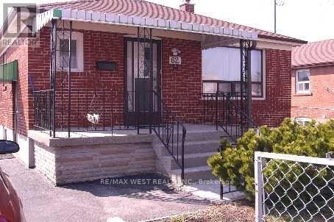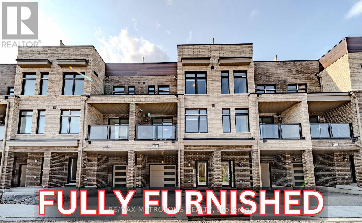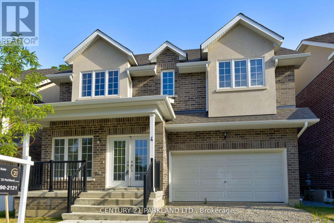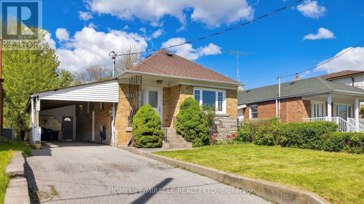11 Marcella Crescent
Hamilton, Ontario
Welcome to this beautifully updated side-split home that blends modern comfort with incredible flexibility for today's lifestyle. Bright, open-concept living anchors the upper level, featuring a stylish kitchen with stainless-steel appliances, generous counter space, and an island perfect for everyday meals or effortless entertaining. The adjoining living and dining areas offer warm, inviting spaces ideal for family gatherings or quiet evenings in. The spacious primary bedroom provides a calm retreat, complete with a well-appointed en-suite. Two additional bedrooms and a full bath offer plenty of room for family, guests, or a dedicated home office, each filled with natural light and thoughtful finishes. The true bonus of this home lies in the lower level, where a separate kitchen, 3-piece bathroom, bedroom, and family room create the perfect setup for an in-law suite, multigenerational living, or additional rental income potential. This space offers both comfort and privacy while seamlessly integrating with the rest of the home. Outside, enjoy a private, landscaped yard designed for relaxing, gardening, or entertaining. With its modern updates, functional layout, and exceptional versatility, this home delivers the ideal blend of style and practicality, ready to welcome its next chapter. (id:50886)
RE/MAX Escarpment Realty Inc.
55 Kirby Avenue
Hamilton, Ontario
Welcome to 55 Kirby Avenue, a charming custom-built, detached home featuring approximately 3,947 sq. ft. of total space on a generous 110' x 250' lot. This one-owner property has been meticulously maintained and features a stunning circular driveway, beautifully landscaped grounds, and tremendous pride of ownership throughout. Inside, you'll find 3+1 bedrooms, 2.5 bathrooms, a bright breakfast room, a full eat-in kitchen, and generous living spaces including a living room and family room that share a cozy fireplace. The finished basement adds even more functional space for comfort and activities. Step outside to a spacious backyard complete with an outdoor pool, ideal for relaxing and entertaining. Set in picturesque Flamborough, this home offers a peaceful rural feel surrounded by lush green space, parks, conservation areas, and scenic trails. The community features excellent public and Catholic schools, charming local shops, and easy access to everyday amenities. With major roadways nearby, commuting to Hamilton and surrounding cities is convenient. If you're searching for a spacious, well-cared-for home on a generous lot, with thoughtfully maintained landscaping, look no further. This home truly delivers comfort, space, and lasting quality. Recent updates include: Roof & Windows (2015), Furnace (2017), AC (2025), Pool Liner & Heater (2021), Pool Pump & Filter (2024). (id:50886)
Keller Williams Edge Realty
16 Vivian Creek Road
East Gwillimbury, Ontario
Welcome to this beautiful 4+1 bedroom CORNER-LOT home offering over 3,500 sqft of total living space. Located directly across from the park, this property gives you a backyard plus an extra "front yard" - perfect for kids to play, relax, and enjoy. A major highlight is the large finished basement with its own separate entrance, a full kitchen, a spacious bedroom, and a 5-piece washroom. Ideal for in-laws, extended family, or excellent income potential - a rare advantage in this neighbourhood. Inside, the main floor features a bright open-concept kitchen and living room, ideal for family time and everyday comfort. The large dining room is perfect for hosting dinners and celebrations, while upgraded light fixtures throughout the home add a clean, modern feel. Upstairs, all 4 bedrooms are generously sized, and each one has an ensuite - providing outstanding comfort and privacy for every family member. Freshly painted and move-in ready, this home delivers space, flexibility, and a premium location in a quiet pocket of Mount Albert. A fantastic opportunity for buyers seeking a well-maintained, spacious home with extra living options and true long-term value. (id:50886)
RE/MAX Experts
23 - 350 Fisher Mills Road
Cambridge, Ontario
Discover modern, easy living with a staircase-free main-floor townhome at 350 Fisher Mills Road. With no stairs inside the unit, everything from groceries to family time is so much easier. This unfurnished unit offers two spacious bedrooms, one bath, in-suite laundry, and a generous in-suite storage room. You'll also enjoy new stainless-steel appliances, included window coverings, and smart-home features for added comfort and convenience. One designated parking space is included, just steps from your door. Located five minutes from Highway 401 and surrounded by everyday essentials: pick up groceries at Zehrs, enjoy brunch or dinner at State & Main or Kelseys, stop in at Shoppers Drug Mart or RBC for quick errands, and spend sunny weekends at the park. Main-floor units like this rarely come to market in this area and with all these lifestyle conveniences, the only thing left to do is to make it yours. (id:50886)
Royal LePage Signature Realty
156 Mill Street
West Lincoln, Ontario
This exclusive New Luxury Custom built Freehold townhome sits on the historic Mill Street, a place where stories date back as far as 1787. First of its kind in West Lincoln county. The Beautiful 2 Storey Home boasts of over 1340 Sq Ft Of Luxurious Above Grade Living Space With High-End Modern Finishes, 3 Spacious Bedrooms On The Upper Level With Primary room Ensuite. Two other rooms are well sized and share one bathroom. Other features that comes with the home include; A Life-time warranty Metal Roofing finishing, front Glass Curtain-wall that is transparent, but opaque from outside, enhancing beauty and added security, well finished flooring with light Oak 7 x 48 Vinyl Plank, Double Under-mount sink, Oak hardwood floor stairs, with rail and black spindle, 41/2 baseboard & 21/2 casings, Contemporary well finished kitchen cabinet, Glass shower enclosure, Heat Recovery Ventilator (HRV) installed, Skylight windows overseeing the stairs to creating well lit daylight and moonlight void, Conduit for Future car Charger, Quartz Kitchen Counter & island top, Mud room, Enlarged window compatible for egress in the Basement, Future Build -Accessible Dwelling Unit (ADU compatibility). 200amps Electric Panel, Pot Lights all over the house, Electric powered Fireplace, Digital Thermostat, Tankless hot water heater to conserve cost and Video door bell. This is truly a fully upgraded house with modern but easily operated features for all age group. Over $80k in upgrade value. 15 minutes to Grimsby beach. (id:50886)
Eclat Realty Inc.
158 Mill Street
West Lincoln, Ontario
This exclusive New Luxury Custom built Freehold townhome sits on the historic Mill Street, a place where stories date back as far as 1787. First of its kind in West Lincoln county. The Beautiful 2 Storey Home boasts of over 1340 Sq Ft Of Luxurious Above Grade Living Space With High-End Modern Finishes, 2 Spacious Bedrooms On The Upper Level With Primary room Ensuite. Other features that comes with the home include; A Life-time warranty Metal Roofing finishing, front Glass Curtain-wall that is transparent, but opaque from outside, enhancing beauty and added security, well finished flooring with light Oak 7 x 48 Vinyl Plank, Double Under-mount sink, Oak hardwood floor stairs, with rail and black spindle, 41/2 baseboard & 21/2 casings, Contemporary well finished kitchen cabinet, Glass shower enclosure, Heat Recovery Ventilator (HRV) installed, Skylight windows overseeing the stairs to creating well lit daylight and moonlight void, Conduit for Future car Charger, Quartz Kitchen Counter & island top, Mud room, Enlarged window compatible for egress in the Basement, Future Build -Accessible Dwelling Unit (ADU compatibility). 200amps Electric Panel, Pot Lights all over the house, Electric powered Fireplace, Digital Thermostat, Tankless hot water heater to conserve cost and Video door bell. This is truly a fully upgraded house with modern but easily operated features for all age group. Over 80k in upgrade value. 15 minutes to Grimsby beach. (id:50886)
Eclat Realty Inc.
154 Mill Street
West Lincoln, Ontario
This exclusive New Luxury Custom built Freehold townhome sits on the historic Mill Street, a place where stories date back as far as 1787. First of its kind in West Lincoln county. The Beautiful 2 Storey Home boasts of over 1340 Sq Ft Of Luxurious Above Grade Living Space With High-End Modern Finishes, 3 Spacious Bedrooms On The Upper Level With Primary room Ensuite. Two other rooms are well sized and share one bathroom. Other features that comes with the home include; A Life-time warranty Metal Roofing finishing, front Glass Curtain-wall that is transparent, but opaque from outside, enhancing beauty and added security, well finished flooring with light Oak 7 x 48 Vinyl Plank, Double Under-mount sink, Oak hardwood floor stairs, with rail and black spindle, 41/2 baseboard & 21/2 casings, Contemporary well finished kitchen cabinet, Glass shower enclosure, Heat Recovery Ventilator (HRV) installed, Skylight windows overseeing the stairs to creating well lit daylight and moonlight void, Conduit for Future car Charger, Quartz Kitchen Counter & island top, Mud room, Enlarged window compatible for egress in the Basement, Future Build -Accessible Dwelling Unit (ADU compatibility). 200amps Electric Panel, Pot Lights all over the house, Electric powered Fireplace, Digital Thermostat, Tankless hot water heater to conserve cost and Video door bell. This is truly a fully upgraded house with modern but easily operated features for all age group. Over $80k in upgrade value. 15 minutes to Grimsby beach. (id:50886)
Eclat Realty Inc.
8 Russell Avenue
St. Catharines, Ontario
Welcome to 8 Russell Avenue Where Character Meets Comfort! This beautifully maintained 3+1 bedroom, 2-bathroom two-storey home is brimming with original charm and timeless features. Fully finished from top to bottom, it offers both modern updates and classic appeal. Start your day or unwind in the evening on the inviting, covered front porcha perfect spot to relax with a coffee or catch up with neighbors in comfort and style. Step inside to discover immaculate original hardwood floors throughout the main level, complemented by large original baseboards, doors, and trim that showcase the home's historic character. The bright living room flows seamlessly into a spacious dining area, perfect for family gatherings or entertaining guests. From the dining room, walk out to a covered back deck with hot tub overlooking a fully fenced backyard an ideal space for year-round outdoor enjoyment. Upstairs, the original three-bedroom layout has been reconfigured into two oversized bedrooms, easily convertible back to three if desired. A full 4-piece bathroom with tub/shower combo completes the upper level. The finished basement includes a fourth bedroom, recreation room, 3-piece bathroom, and laundry area with a separate side entrance, offering excellent potential for an in-law suite or rental unit. Notable Updates & Features: Updated 100 amp electrical panel, Updated vinyl windows, New lower deck in backyard (2025), Shingles replaced (2015), Freshly painted living room & kitchen (2024), Refinished hardwood floors (2024), New water heater (2025), Upgraded insulation (2024), New fascia & eaves (2024), High-efficiency furnace, New side door. This home is move-in ready and available for quick closing. Dont miss the chance to own a home that combines classic elegance with modern comfort. Come take a look your next chapter begins here! (id:50886)
RE/MAX Niagara Realty Ltd
6456 Armelina Crescent
Niagara Falls, Ontario
Welcome to this beautifully finished 2-storey home, offering exceptional value with three fully completed levels of living space. The main floor features a stunning kitchen with quartz countertops, matching backsplash, stainless steel appliances, oversized island with bar fridge, and storage on both sides - perfect for everyday living and entertaining. Upstairs offers 3 spacious bedrooms plus the convenience of second-floor laundry. The fully finished basement includes a large family room, an additional bedroom/office, a 3-piece bath with infrared sauna, and generous storage. The backyard is a true low-maintenance oasis with premium turf, concrete patio, full landscaping, sprinkler system, and a heated saltwater sport pool professionally maintained. Located in a prime area with easy highway access, walking distance to elementary and high schools, and close to all amenities. With all major updates complete and every space finished, this is a move-in-ready opportunity that delivers lifestyle, comfort and value. (id:50886)
RE/MAX Garden City Realty Inc
815 - 2489 Taunton Road
Oakville, Ontario
Welcome To This Stunning Modern, Bright, And Beautifully Designed 1 Bed + 1 Den Unit In The Highly Sought-After Uptown Core Oakville Location! Spacious Open Concept Kitchen, Living Room And Dining Space Features Extra High Ceilings, Huge Window With Fantastic Views And Plenty Of Natural Light. Freshly Painted Throughout! The Kitchen Has Been Beautifully Upgraded With Granite Countertops, Stylish Backsplash, And Sleek Stainless Steel Appliances. Enjoy The Convenience Of In-Suite Laundry, Along With One Underground Parking Space Conveniently Located Next To The Elevator Door And One Locker. Enjoy The Luxury Of 24-Hour Concierge Service And Access To Resort-Style Amenities, Including The Chef's Table, A Seasonal Outdoor Pool, State-Of-The-Art Gym, Yoga Studio, Sauna, Pet Wash Station, Party/Meeting Rooms, A Theatre, Wine-Tasting Room, Ping Pong Room, Kids Playroom, And More! It Is Located Literally Steps From Walmart, Superstore, LCBO, Restaurants, Shops, And Public Transit Right At Your Doorstep. Top-Ranked Schools Are Nearby. It's Conveniently Close To Hwy403/410, GO Transit, 5 Minutes From Sheridan College And Close To Oakville Trafalgar Hospital. (id:50886)
Right At Home Realty
5312 - 181 Dundas Street E
Toronto, Ontario
Experience the best of city life in this bright and spacious 1 Bedroom + Den suite located in the heart of downtown Toronto. Perfect for young professionals or students, this stylish condo offers comfort, convenience, and unbeatable access to everything the city has to offer. Enjoy a functional open-concept layout with floor-to-ceiling windows, laminate flooring, and a Juliette balcony that brings in plenty of natural light. The den is ideal for a home office or study area. Situated just steps from Toronto Metropolitan University, George Brown College, Eaton Centre, Dundas Square, Financial District, St. Lawrence Market, and numerous restaurants, cafés, and grocery stores. TTC streetcar and subway access are right at your doorstep, making commuting effortless. Residents enjoy exceptional building amenities, including a fully equipped gym, outdoor terrace with BBQ area, study and lounge spaces, and 24-hour security. Live, work, and study in one of Toronto's most vibrant and connected neighbourhoods - everything you need is just a short walk away! (id:50886)
RE/MAX Escarpment Realty Inc.
4 Fife Street
Hamilton, Ontario
Welcome to Newly Renovated a spacious and stylish 4-bedroom, 2-bath upper-level unit located in the heart of Hamilton's vibrant Gibson neighborhood. This updated residence blends historic charm with modern comfort, perfect for professionals, families, or students seeking space, convenience, and lifestyle. Located just steps to public transit, parks, schools, and essential amenities, this home is positioned in the up-and-coming Gibson community known for its character homes, walkable streets, and growing arts and culinary scene. With nearby bike lanes and easy access to downtown Hamilton, the location checks all the boxes for urban living with a residential feel. Independent laundry. One outdoor free street parking space is available. (id:50886)
Real One Realty Inc.
28 Stonegate Drive
Hamilton, Ontario
One-of-a-kind sprawling 2-storey home sitting on a gorgeous tree-lined cul-de-sac! This 4 bedroom, 2.5 bathroom home has over 2600 square feet and a fully finished basement with a walk-up! The front flagstone patio and steps leads to a wonderful family home with a main floor that follows a traditional floor plan, the tiled foyer leads to the formal living room and dining room with engineered hardwood and intricate crown moulding. The kitchen is a dream with white stone countertops, subway tile backsplash, abundance of storage and top of the line stainless steel appliances with added electrical outlets for any additions. The kitchen peninsula is the perfect place for prepping food or serving company and overlooks the breakfast area and spacious family room with hardwood floors and a walkout to the backyard. The main level is complete with a 2-piece powder room, office space and a side entrance. The custom red oak stairs lead to the second level which offers four spacious bedrooms, each with hardwood floors and a great amount of closet space. A 5-piece bathroom with double vanity, glass shower and laundry closet sits off of the hallway. The primary suite features a cozy gas fireplace, a walk-in closet and a fully renovated ensuite with tiled flooring, detailed swan faucet cascading into the free standing tub, double vanity and 2 gold fixtures in the glass shower. The lower level features a large recreation room, second laundry area, flexible den space with the potential of being a 5th bedroom and a walk-up to the backyard. The 110 x 106 foot lot allows for a heated pool, several lounge areas sitting on a stamped concrete patio and grass area. All this property located on a dead-end street lined with mature trees and nestled into the neighbourhood of Ancaster Heights/Mohawk Meadows. A short drive to all major highways, shopping, schools, parks and the Ancaster Mill. (id:50886)
Royal LePage Burloak Real Estate Services
715 Decoeur Drive
Ottawa, Ontario
Welcome to this stunning Minto Monterey model in the heart of Orleans' sought after Avalon West community offering 3 bedrooms, 4 bathrooms(3 full bathrooms + 1 partial bathroom), a finished basement, and approximately 1800 sq ft of bright, modern living. This move in ready home showcases an inviting open concept layout with 9' ceilings, gleaming oak hardwood floors on the main level, pot lights, and a spacious foyer with a large closet. The stylish kitchen features white cabinetry, stainless steel appliances, modern style counters, a large center island with breakfast bar seating, pantry, and patio doors leading to the backyard, an ideal setup for entertaining. The 2nd level offers a generous primary bedroom with a walk-in closet and a sleek 3 piece ensuite, along with two additional well sized bedrooms, a full bathroom, and convenient upstairs laundry. The fully finished basement expands your living space with a versatile family/rec room, oversized window, a full bathroom, and ample storage. Additional updates include a Tarion rebuilt roof in 2021 for added peace of mind, and a garage door opener. All curtains are included. With a warm, neutral palette and meticulously maintained interiors, this beautiful Monterey model delivers comfort, style, and functionality in one of Orleans' most desirable neighbourhoods, a must see home! Perfectly situated within walking distance to parks, schools, trails, transit, restaurants, and all amenities. Some images are virtually staged. 24-hour irrevocable required on all offers. (id:50886)
Uni Realty Group Inc
7 Kim Avenue
Timmins, Ontario
Welcome to this charming 3-bedroom, 1-bathroom mobile home offering comfortable living with parking for two. Enjoy peace of mind with many recent updates, including a new deck and shingles (2019), furnace and A/C (2023), and refreshed bedroom and hallway flooring (2025). The home is freshly painted throughout, making it truly move-in ready. (id:50886)
Exp Realty Of Canada Inc.
696 Village Green Avenue
London South, Ontario
Discover easy living in highly sought-after Westmount! Welcome to 696 Village Green Ave, a charming Sifton-built bungalow ideally located close to great schools, shopping, parks, restaurants, and just steps from the Woodcrest Community Pool. This spacious home offers 3 bedrooms, 1.5 bathrooms, an attached garage, and a stunning family room addition featuring cathedral ceilings, a skylight, and a cozy gas fireplace. Recent updates provide peace of mind, including a new roof with transferable warranty (2025), fresh interior paint (2025), an updated bathroom (2024), refreshed family room (2024), a renovated basement (2024), and a newer A/C. Step outside to a fully fenced, private backyard with a relaxing patio area-perfect for enjoying warm summer days. Homes in this price point don't come up for sale often in this neighbourhood, book your showing today and experience everything this wonderful property has to offer! (id:50886)
Streetcity Realty Inc.
162 Davenfield Circle
Brampton, Ontario
Location Location Location Near Plaza, Hwy 50/ Ebenezer. 4 Bedrooms 4 Washrooms FreeholdTownhouse Available For Lease Immediately !! Very Open Concept Living/Dining. Hardwood Floor. Extended Concrete Driveway. Full Size Kitchen Cabinets With Inbuilt Microwave. Huge Balcony.******The Salon On Main Floor (Commercial Space) Is Not included...(Aprx 2500 Sq Ft Including 549 Sq Ft Finished Commercial Unit ). (id:50886)
RE/MAX Realty Services Inc.
33 Twelfth Street
Toronto, Ontario
The Bases Are Loaded: Custom Luxury Design W/ High End Features & Finishes Throughout, Secluded Backyard Oasis W/ In-Ground Saltwater Pool & An Incredible Location South-Of-Morrison (SOMO) Backing Onto Rotary Peace Park W/ Baseball, Tennis & So Much More Right Across From The Lake! Jaw-Dropping & Exquisite Decor That Is Nothing Short Of Spectacular! Nearly 4,000 Total Sq Ft Of Contemporary Living Space W/ No Expense Spared: Jenn Air Pro Appliance Package, In-Floor Heating In Primary Ensuite & Integrated Speaker/Security System. 15-20 Mins To Downtown/Airport. Highly Sought-After Lakeside Neighbourhood. Life Is So Much Cooler By The Lake! Step Up To The Plate! This Modern Stunner Is A Grand-Slam! (id:50886)
Keller Williams Referred Urban Realty
24 - 10 Lunar Crescent
Mississauga, Ontario
Discover this stunning end-unit townhome, ideally located just steps from the charm of Downtown Streetsville and the convenience of the GO Station. Offering 1,936 sq ft of professionally designed living space, this rare home overlooks a peaceful courtyard and features over $250,000 in high-end upgrades - a true standout among builder-grade units. Step inside and experience true turnkey living! You're welcomed by a thoughtfully designed entryway with custom built-ins, blending function and style. The main level boasts a desirable open-concept layout anchored by a stunning chefs kitchen, complete with the largest centre island on site, a custom coffee bar, sleek porcelain countertops, and top-of-the-line Fisher & Paykel appliances, making it the ultimate space for both entertaining and everyday living. A large balcony equipped with gas and water lines extends your living space outdoors. At the heart of the living area, a striking modern fireplace is complemented by custom cabinetry, creating a perfect balance of cozy ambiance and timeless style. Upstairs, discover two well-appointed bedrooms, a four-piece washroom, a conveniently located laundry room, and a true primary retreat featuring a fully reimagined, spa-inspired ensuite. Indulge in a spacious walk-in shower, heated floors, a 10-ft floating double vanity with Caesarstone countertops, and refined porcelain tilework for a truly luxurious experience. Don't forget the generous walk in closet! Additional features include wide-plank 7" vintage hardwood floors, a private 2-car garage with ample storage, motorized blinds throughout most rooms, abundant natural light from extra windows, and enhanced privacy unique to end units, all complemented by sophisticated designer finishes. End units of this quality are seldom available, presenting a rare opportunity to enjoy the finest in modern living within one of Mississauga's most coveted communities. Effortless luxury is at your fingertips...simply move in and enjoy! (id:50886)
Sam Mcdadi Real Estate Inc.
805 - 3079 Trafalgar Road N
Oakville, Ontario
Brand new, never lived-in Minto North Oak condo at Trafalgar & Dundas in the heart of Oakvillage! This bright and efficient 1-bedroom + large den, 1-bath suite offers a sleek open layout with laminate floors throughout. Enjoy a modern kitchen with quartz counters and full-size stainless steel appliances, plus a brand-new front-load washer/dryer. Includes 1 underground parking space and complimentary internet. Live in luxury with resort-style amenities: a fully equipped gym, yoga room, sauna, party room, BBQ terrace, pool table lounge, kids' playroom, pet wash station, and business/meeting rooms. Brand-new window coverings already installed.Located in a prime Oakville neighbourhood, just minutes from shopping, scenic trails, schools, and transit. Perfect for young professionals or couples looking for comfort, style, and convenience. Move-in ready! (id:50886)
RE/MAX Real Estate Centre Inc.
20 Erlesmere Avenue
Brampton, Ontario
Charming 3-Bedroom Bungalow in a Mature Downtown Brampton Neighbourhood! Nestled on a quiet, tree-lined street just steps from parks, schools, hospital, transit, and vibrant downtown Brampton, this solid all-brick bungalow exudes warmth and pride of ownership. Lovingly maintained by the same owner for over four decades, it offers timeless appeal and modern comfort. Sun-filled living room with a large picture window and elegant crown moulding, complemented by gleaming hardwood floors throughout. The bright kitchen features ceramic floors, a newer backsplash and countertop, and a walkout to a two-tier deck overlooking a private, park-like yard with lush perennial gardens and majestic mature trees. Three spacious bedrooms, a 4-piece bath with ceramic finishes and Toto toilet, and a partly finished basement with above-grade windows, panelled rec area, subflooring, and laundry with newer side-by-side washer and dryer. Breakers, new furnace (Nov 2022), roof (approx. 10 yrs), rebuilt exterior chimney (2025). A wonderful opportunity to own a lovingly cared-for home in a welcoming family neighbourhood! (id:50886)
Royal LePage Meadowtowne Realty
1 - 5710 Long Valley Road
Mississauga, Ontario
>>4 Bedrooms. The Ground floor 4th bedroom currently use as Office), 3 Full Bath + 1 Powder Rm. >>Highly Desirable Neighborhood, 3 Spacious Bedrooms with Large Windows >>, Well Designed Living Rm/Dining Rm Features Fireplace for Enjoyment.<<< Modern Kitchen with Granite Countertop and Eat-In, Easily walk-out to Wrapped Around Large Balcony for Additional Outdoor Space to Enjoy. <<< Very Convenient Location! Close to Park, Groceries, Shops, Library, Public Transport, Majoy Hwys & Shopping. Must See to Appreciate. (id:50886)
RE/MAX Real Estate Centre Inc.
1901 - 360 Square One Drive
Mississauga, Ontario
Studio/Bachelor Unit With 1 Parking And 1 Locker, At Prestigious Limelight Building, Unobstructed Panoramic East View From Large Balcony, Low Maintenance Fee, Hardwood/Ceramic Flooring (No Carpet), Stainless Steel Appliances, Ensuite Laundry, 9-Foot Ceiling, Top-To-Floor Windows, Large Closet, 4-Piece Washroom, Across And Overlooking Sheridan College, Steps To Square One Mall Shopping Centre/Bus Terminal/Celebration Square/Living Arts Centre/Library, Building Amenities Include: Full Size Basketball Court, BBQ Terrace, Gym, Garden Terrace, Party Room, Theater Room, 24 Hours Concierge, Immediate Occupancy, Excellent Investment (id:50886)
City Centre Real Estate Ltd.
137 Annette Street
Toronto, Ontario
Phenomenal 7-unit income property in Toronto's highly sought-after Junction neighborhood! First time on the market in over 30 years, this character-filled building offers a mix of 1 Bachelor, 2 One-Bedroom, and 4 Two-Bedroom units. Exceptional AAA location within walking distance to High Park, the Bloor Subway Line, and the Junction's vibrant mix of cafes, restaurants, and boutique shops. Situated on a large 40' x 115' corner lot with excellent street presence and parking for up to 7 cars. Three units feature walkouts to spacious decks, and tenants pay their own hydro (except the Bachelor unit). On-site laundry generates additional income. Approximately 4,265 sq. ft. of living space spread over three levels. Exceptional tenant profile with strong income and 42% upside potential on rents upon turnover. Opportunity to add another unit on the lower level (buyer to verify). Minutes to Bloor West Village, The Stockyards, top-rated schools, and frequent TTC service. (id:50886)
Mysak Realty Inc.
137 Annette Street
Toronto, Ontario
Phenomenal 7-unit income property in Toronto's highly sought-after Junction neighborhood! First time on the market in over 30 years, this character-filled building offers a mix of 1 Bachelor, 2 One-Bedroom, and 4 Two-Bedroom units. Exceptional AAA location within walking distance to High Park, the Bloor Subway Line, and the Junction's vibrant mix of cafés, restaurants, and boutique shops. Situated on a large 40' x 115' corner lot with excellent street presence and parking for up to 7 cars. Three units feature walkouts to spacious decks, and tenants pay their own hydro (except the Bachelor unit). On-site laundry generates additional income. Approximately 4,265 sq. ft. of living space spread over three levels. Exceptional tenant profile with strong income and 42% upside potential on rents upon turnover. Opportunity to add another unit on the lower level (buyer to verify). Minutes to Bloor West Village, The Stockyards, top-rated schools, and frequent TTC service. (id:50886)
Mysak Realty Inc.
#37 - 1035 Victoria Road S
Guelph, Ontario
Spacious 3 Bed, 3 Bath End-Unit Townhome in Desirable South End North Manor Estates. Offering over 1,800 sq ft of stylish living space, this home backs onto serene forest views-no rear neighbours! Step inside to an elegant entryway featuring polished white marble flooring, setting a sophisticated tone throughout. The modern kitchen boasts quartz countertops, pot lights, an island with an undermount sink, and stainless steel appliances ideal for both daily living and entertaining. Upstairs, you'll find 3 generously sized bedrooms, including a rear-facing primary suite complete with a walk-in closet and a 4-piece ensuite bath. The second level also features a convenient upper-level laundry, along with upgraded 3/4" hardwood flooring in the hallway and a stylish main 4-piece bathroom. The unfinished basement offers incredible potential with a bathroom rough-in already in place. Whether you envision a spacious family room or a secondary suite with added bedrooms for rental income, the options are wide open. This unit backs onto peaceful green space, offering both privacy and natural beauty, all while being close to top-rated schools (Arbour Vista!), shopping, and transit. (id:50886)
Keller Williams Home Group Realty
7 David Street
Brampton, Ontario
Wow...PRICED TO SELL! OFFERS WELCOME ANYTIME! Perfect for first-time home buyers and investors, this rare detached gem in the heart of Downtown Brampton features a finished basement with a separate entrance, offering excellent rental or in-law suite potential * The home boasts an enclosed front porch, formal living and dining rooms, a brand new renovated kitchen, and an updated main bathroom with a skylight * Enjoy hardwood floors throughout, two-car parking, and a prime location just minutes from Downtown GO Station, public transit, major highways, schools, parks, and shopping * A move-in-ready home with exceptional value and income potential in a highly desirable neighbourhood! (id:50886)
Exp Realty
65 Ottaway Avenue
Barrie, Ontario
Legal Duplex with Secondary Garden Suite - Prime Investment in BarrieWelcome to this exceptional legal duplex with an additional secondary garden suite, located in one of Barrie's most mature and desirable neighbourhoods. This versatile property offers a rare opportunity for both investors and families alike.For investors, this home is a true income generator with multiple self-contained units that can deliver strong rental returns. For families, it's the perfect chance to live in the spacious main unit while renting out the additional suites-helping to offset your mortgage and enjoy significantly lower carrying costs.This charming bungalow sits on a generous lot and is ideally positioned close to major highways, top-rated schools, public transit, and shopping, making it convenient for tenants and owners alike. The surrounding neighbourhood is quiet, family-friendly, and well-established, offering the best of suburban living with easy access to everything Barrie has to offer.Whether you're looking for a smart investment or a home that helps pay for itself, this property checks all the boxes. (id:50886)
Real Broker Ontario Ltd.
10 Cherry Blossom Lane
Markham, Ontario
Stunning 4+1 Bedroom, 5 Bathroom Detached Home on a Premium Lot! Located in a quiet residential neighbourhood that's close to the city but offers a serene, country-like feel, this beautifully upgraded and meticulously maintained family home is the perfect blend of comfort and convenience. The home features a spacious eat-in kitchen with an island, breakfast area ,quartz counter top ,and plenty of pot lights. The open-concept layout, enhanced by large windows, fills the space with natural light and creates a warm, inviting atmosphere throughout. Generous principal rooms are ideal for both everyday living and entertaining. The finished basement with a separate entrance adds valuable extra living space and privacy-perfect for extended family, guests, or a home office. Step outside to your private backyard oasis, complete with a stone patio, lush manicured landscaping, and a full in-ground sprinkler system-perfect for entertaining or peaceful relaxation. All of this is just steps from Toronto Ladies Golf Club, Thornhill Golf & Country Club, parks, top-rated schools, Yonge Street, Hwy 7, Hwy 407, shops, restaurants, and more! (id:50886)
Century 21 Heritage Group Ltd.
2802 - 8 Interchange Way
Vaughan, Ontario
Unit 2802 Brand-New Residence. Experience refined urban living in this pristine 2-bedroom, 2-bathroom suite, with 1 underground Parking and Locker. perfectly positioned on a high floor with sophisticated southwest-facing views. Spanning 696 sq. ft., (plus balcony) this impeccably designed home showcases an elegant open-concept kitchen and living space, complemented by ensuite laundry and a full suite of premium stainless steel appliances. Luxurious finishes abound, including engineered hardwood flooring, stone countertops, and meticulously crafted details throughout. Built-in refrigerator, dishwasher, stove, microwave, front-loading washer and dryer, designer light fixtures, air conditioning, sleek hardwood floors, and custom window coverings. World-Class Amenities featuring a state-of-the-art theatre, sophisticated party lounge with bar, fully equipped fitness centre, elegant lounge and meeting rooms, serene guest suites, and an expansive terrace with BBQ area-offering a resort-inspired living experience. Unmatched Urban Convenience:Ideally situated within the dynamic Vaughan Metropolitan Centre, Festival Condos places you at the epicentre of upscale shopping, dining, entertainment, and wellness experiences. The vibrant neighbourhood offers effortless access to premier conveniences including Cineplex, Costco, IKEA, mini putt, Dave & Buster's, chic eateries, and stylish nightlife venues.Iconic destinations such as Canada's Wonderland and Vaughan Mills Shopping Centre are also just moments away, ensuring endless options for leisure, luxury, and lifestyle. (id:50886)
Homelife Superstars Real Estate Limited
10 Yorkton Boulevard
Markham, Ontario
Discover the charm of 10 Yorkton Blvd a rare, cottage-inspired retreat tucked away in the centre of Markham. This exceptional property, set on nearly half an acre of ravine land with natural ponds and flowing streams, offers a setting unlike anything else in the prestigious Yorkton community, known for its top-tier Ontario schools.Enjoy the convenience of being just steps from Unionville Main Street and Too good Pond, with a Montessori school and The Village Grocer right next door. Commuting and errands are effortless with quick access to Hwy 404 & 407, Markville Mall, and an array of local dining options.The home sits on an expansive wooded lot and features a generous driveway that can accommodate up to 10 vehicles. The fully finished basement, complete with a private entrance, is ideal for an in-law suite or extended family living. A versatile attic loft on the second floor offers the potential to be transformed into an additional bedroom or a bright home office. Unwind in the backyard Jacuzzi while taking in serene, forested ravine views an oasis right in the city. (id:50886)
Homelife/miracle Realty Ltd
901 - 23 Oneida Crescent
Richmond Hill, Ontario
Bright and spacious 1-bedroom condo in a prime location, just steps to the GO Station, theatres, restaurants, shops, Yonge Street, Viva Transit, Hwy 407, and Hwy 7. This beautifully maintained unit features hardwood flooring in the living/dining area, a generous kitchen with breakfast bar, and a balcony offering a great view. All utilities plus cable are included in the maintenance fees, along with 1 parking spot and 1 locker. Located in a well-managed building with top-notch amenities including 24-hour security, a fully equipped gym, a cozy library with a gas fireplace, and a spacious party room. A perfect opportunity for first-time buyers, downsizers, or investors an exceptional value in a highly desirable area! (id:50886)
King Realty Inc.
17 Carl Hill Lane
Richmond Hill, Ontario
Brand New End Unit 4 Bedrooms Luxury Modern Townhome in Prestigious and Central Richmond Hill. Primary suite has walk in Closet. Laundry conveniently located on upper level. One Bedroom on the main floor. 10ft Ceilings, Open Spacious floor plan. Upgrades in the kitchen. Access to Malls, Highways, Transit and Top Rated schools such as Lauremont School (formerly TMS). (id:50886)
Homelife New World Realty Inc.
100 Eleanor Circle
Richmond Hill, Ontario
This professionally renovated 4-bedroom family home combines modern elegance with comfort, offering move-in ready living. Inside, youll find gleaming hardwood floors, freshly painted interiors (2025), and upgraded lighting (2025), all enhanced by a skylight that fills the home with natural light. Recent updates include a new main entrance door, side door, and backyard sliding doors (2023) for added style and convenience.The chef-inspired kitchen features stainless steel appliances, an oversized center island, a breakfast area, and a pantry with ample storage. The adjoining family room opens onto a large deck, perfect for entertaining or enjoying the quiet backyard with no neighbors behind. Both the front and back yards were professionally landscaped in 2021, creating a beautiful and low-maintenance outdoor space.Additional highlights include a new epoxy-coated garage floor and location within a top-rated school district (Langstaff Secondary and St. Robert CHS).Set within prestigious South Richvale, Richmond Hills most desirable neighborhood, the home is walking distance to Yonge Street, parks, schools, library, playgrounds, and public transit, with quick access to the GO Station, Highways 404 & 407, YRT/Viva, shopping, and the future Toronto subway extension. (id:50886)
RE/MAX Hallmark Realty Ltd.
147 Ashton Drive
Vaughan, Ontario
RAVINE LOT | WALK-OUT BASEMENT Premium 60 FT Wide Lot | NO SIDEWALK (6 CAR PARKING ON DRIVEWAY) | 4,000 SQ FT FINISHED LIVING SPACE| 4+3 Bedroom Detached | 3 Kitchens & 5 Baths| Fully Renovated| Welcome to 147 Ashton Dr - a rare ravine-lot offers a peaceful retreat from city life, while living in the city. This isn't living "near nature"; it's living in it - backing directly onto city-protected nature - with total privacy and no rear neighbours. This Fully Renovated home features a bright, carpet-free, open-concept main floor with hardwood, 24x24 porcelain tiles, oversized breakfast area and large windows. The chef inspired kitchen offers Quartz counters, centre island, WOLF 6-burner gas stove, sleek appliances, backsplash, undermount sink facing ravine. Family room w/ gas fireplace & wainscoting. Upgraded mudroom. Spacious bedrooms; primary with walk-in & ensuite. Walk-out basement features 2 Separate-Entrance Units (3 beds, 2 baths) ideal for extended family or potential income (current owners were getting $3,300/mo). Now VACANT, & move-in ready. (id:50886)
RE/MAX Experts
97 Ross Vennare Crescent
Vaughan, Ontario
Welcome to 97 Ross Vennare Cres, a stunning 4+3 bedroom luxury home featuring a Sauna, Steam room, Gym, and 8 Bathrooms - offering approximately 6,500 sq. ft. of finished living space in the heart of Kleinburg. Situated on a premium corner lot, this home exudes sophistication, elegance, and craftsmanship at every turn. Step inside to discover a grand layout with custom millwork, designer details, and upgraded trim throughout, showcasing the perfect balance of modern luxury and timeless design. The chef-inspired kitchen features high-end appliances, custom cabinetry, and a spacious island ideal for entertaining. The family room is highlighted by soaring ceilings, built-in features, and expansive windows that flood the home with natural light. Upstairs, the primary suite is a private retreat complete with a spa-like ensuite and walk-in closet. The fully finished basement offers incredible versatility with a 3-bedroom, 2-bathroom apartment featuring a separate entrance, perfect for extended family or rental income. The lower level also includes a luxurious sauna and steam room and gym, providing a true spa experience at home. Every detail has been meticulously curated with no expense spared. From its designer finishes to its functional layout and luxurious amenities, 97 Ross Vennare Cres is a statement of refined living in one of Vaughans most sought-after communities. (id:50886)
RE/MAX Experts
22 Casa Grande Street
Richmond Hill, Ontario
Experience refined living in Richmond Hill's prestigious Westbrook community. This bright executive townhouse feels like a detached home, featuring 9-ft ceilings on the main floor, an open-concept layout, and elegant modern finishes. The stylish kitchen boasts sleek cabinetry, a gas stove, and stainless steel appliances, flowing seamlessly into the family room with a cozy gas fireplace. The oversized primary bedroom offers a Juliette balcony, double closet, and a luxurious 5-piece ensuite bath. A finished basement adds valuable living or recreation space. Set on a premium lot with parking for up to four vehicles. Steps to parks, trails, and top-rated schools, with shopping, dining, and transit nearby. Sophisticated, functional, and move-in ready - the perfect place to call home. (id:50886)
Sutton Group-Admiral Realty Inc.
4753 Lavender
Windsor, Ontario
Welcome to Walker Gates Estates! This custom built raised ranch offers 5 bedrooms, 2.5 baths, and 3 living areas, perfect for families and entertaining. The main bath includes a skylight and jacuzzi tub, while the lower level features a grade entrance for convenience or rental potential. A recently renovated basement, side driveway with ample parking, and no rental equipment make this home move-in ready. Outside, enjoy a large detached garage, shed, and covered patio with minimal maintenance. Located in the sought-after Vincent Massey school district, this quiet, family-friendly neighborhood is minutes to the 401, shopping plazas, big box stores, restaurants, and Landmark Cinema on Walker Road. Ideal as a family home or turnkey investment, this South Windsor gem combines space, updates, and a prime location. (id:50886)
RE/MAX Capital Diamond Realty
1075 Stoneybrook
Windsor, Ontario
Welcome to Southwood Lakes, one of Windsor’s most sought-after neighbourhoods! This beautifully updated ranch sits on a quiet street backing onto picturesque Lake Laguna. Featuring 5 bedrooms with potential for a 6th (office in basement), 3 full bathrooms plus 1 powder room, and a spacious, custom layout with vaulted ceilings that create a bright, airy feel from the moment you walk in. Enjoy a stunning four-season sunroom overlooking the water, a gorgeous updated kitchen, and a luxurious primary suite with ensuite bath. The finished basement offers plenty of space for family or entertaining. Extensively updated throughout, including kitchen, furnace, AC, flooring, basement, and more. Known for its scenic walking trails, open green spaces, parks for kids this home is in close proximity to South Windsor’s best shopping & dining experiences as well as main roads and highways. A truly rare opportunity to own a unique waterfront home in a quiet, family-friendly community. (id:50886)
RE/MAX Capital Diamond Realty
633 Commisso
Lasalle, Ontario
Welcome to your next adventure ! Easy living in this Beautiful townhome on a quiet desired street tucked away from noise and traffic. Surrounded by Wonderful neighbours. Perfect for professionals & retirees .This John Evola built Ranch style end unit townhome is approx 1600 sq ft main floor with a finished lower level. Offering 2+1 bedrooms and 3 baths Enjoy Elegant quality finishes in an open concept floor plan, vaulted ceiling, beautiful hardwood flooring & stone fireplace will grab your attention. Relax and sink into your own backyard oasis with this extra wide patio with Privacy screens, hot tub, outdoor TV, heater & fireplace with approx 500sq ft of additional living space all year round. Large finished lower level family room with 2nd fireplace, 3rd bedroom & bath and an AMAZING amount of storage. Association Fees of $107 per month which include Lawn care and snow removal. Association fee to be reduced to $60 per month. (id:50886)
RE/MAX Capital Diamond Realty
4700 Wembley
Windsor, Ontario
Located in highly desirable South Roseland, this beautiful 2-storey 2200 sq ft brick and stone home is move-in ready with immediate possession. Features four spacious bedrooms, 2 full and 2 half baths, and a kitchen with custom cabinets, granite counters, and ample storage. Dining and living rooms include hardwood floors, crown molding, and bay windows for abundant natural light, perfect for hosting. The primary suite offers a walk-in closet and ensuite with marble shower and granite counters. The finished basement includes a large rec room and plenty of storage. The backyard is fully fenced. New carpet (2021) and furnace/AC (2023). Situated on a corner lot in a quiet cul-de-sac near trails, parks, shopping, and top-rated schools. (id:50886)
RE/MAX Capital Diamond Realty
17 - 290 Yorktech Drive
Markham, Ontario
This is a sale of business ONLY without property. Looking for clean exit, cash deals. An exceptional opportunity to acquire Moneta Foto, a highly profitable and well-established photography studio located in a prime Markham location near First Markham Place. Boasting over 300 5-star Google reviews, more than 5,000 active social media followers, the business enjoys a loyal and growing customer base. Services include passport photos, business headshots, corporate photography, personal portraits, and self-photo experiences, ensuring consistent demand year-round. The studio is fully equipped with high-end photography gear, lighting systems, and props ready for immediate operation. With a below-market lease secured until Nov 2027 and renewal options available, the incoming owner benefits from significant cost savings compared to current market rates. The business has efficient operations, a strong online booking system, and proven marketing channels, making it an ideal turnkey opportunity for investors or entrepreneurs looking to step into a profitable, scalable, and growing business. Don't miss your chance to build on this solid foundation! (id:50886)
Hc Realty Group Inc.
6540 Coronation Road
Whitby, Ontario
Welcome to this brand new custom-built luxury home offering over 8,500 sq. ft. of elegant living space with top-of-the-line finishes throughout. The main floor features 12-ft ceilings, a spacious open-concept layout with a grand 24-ft open-to-above living room, a modern gourmet kitchen with high-end finishes, an office with an attached bath and closet, and large windows that fill the home with natural light. The second floor offers 10-ft ceilings, 4 generous bedrooms each with ensuite baths and walk-in closets, a large sitting area, a walkout to the balcony, and a convenient laundry room. The finished basement includes 10-ft ceilings, a stylish bar, media room, gym, and an additional bedroom with ensuite bath. Complete with a 3-car garage and parking for over 10 vehicles, this stunning home truly combines luxury, comfort, and modern design. (id:50886)
King Realty Inc.
53 Greybeaver Trail
Toronto, Ontario
Prime West Rouge Lakeside Community: Spacious All Brick Family Size Home Nestled on a Premium Sunny South 176' Deep Private Lot, on a Quiet Treeline Street. Wonderful Layout for a Growing Family with Open Concept Living. Renovated Kitchen Overlooks Family Room Fireplace, and Walks out to a Sunny South 2-tier Sundeck and Massive Private Yard... Great for Summer Fun, BBQ & Entertaining! Steps to Excellent Schools, Parks, Community Centre , TTC Buses, GO Train, Rouge River and Beach, National Park & Waterfront Trails along the Lake. Amazing Potential and Location...this home has some Renovations and is ready for new Owners to add their own upgrades. Exceptional Opportunity & Value! (id:50886)
RE/MAX Rouge River Realty Ltd.
62 Falmouth Avenue
Toronto, Ontario
Stop Your Search! Beautifully Maintained 3+1 Bedroom, 2 Bathroom, 2 Kitchen Bungalow. Excellent Set-Up with Inlaw Potential or Older Kids Retreat in the Finished Basement Featuring it's Own Kitchen - Located in the Convenient Area of Kennedy Park, Across The Street From An Elementary School & Park. Spacious eat in Kitchen Main Floor Kitchen Walk To TTC & Go Train & All Needed Amenities, Shops & Schools. Large Private Backyard, Multiple Car Driveway (id:50886)
RE/MAX West Realty Inc.
606 - 1865 Pickering Parkway
Pickering, Ontario
Experience living in this newly built, contemporary furnished townhouse, ready to move in with furniture and newer appliances, including a fabulous rooftop patio. Ideal for young professionals and families, this home offers 3 bedrooms, 3 sleek washrooms, and 2-car parking with garage access. Conveniently located just steps from Walmart, Canadian Tire, restaurants, and more, this townhome ensures hassle-free living. The second floor features an open-concept living and dining area, a modern kitchen equipped with new stainless steel appliances, a stylish backsplash, and quartz countertops. Relax with morning coffee or unwind in the evening on the enclosed balcony off the living room. The second floor also includes one bedroom, while the third floor offers two additional bedrooms. The private rooftop patio, complete with brand-new patio furniture and a BBQ, is perfect for hosting gatherings or enjoying quiet evenings. (id:50886)
RE/MAX Metropolis Realty
Potl #9 - 1741 Fairport Road
Pickering, Ontario
Brand New Detached 2 Story Brick Home, Sold By The Builder With 7 Year Tarion Warranty. Ready To Move In With Many Upgrades: Full Four Piece (4pc) Bathroom, One 6-Pc Ensuite Bathroom in Master Bedroom, A Powder Room On The Main Floor; Roughed In 3 Pc. Bathroom In The Basement; 200 AMP Service, High Fully Insulated Basement with 2 Access.. New Buyer may qualify for NEW HST REBATE ($13,000.00) (id:50886)
Century 21 Parkland Ltd.
Main - 1340 Warden Avenue
Toronto, Ontario
Beautifully renovated and spacious 3-bedroom main floor with flexible lease terms. This charming home features a modern kitchen with stainless steel appliances, quartz countertops, a stylish backsplash, and ample storage. Ideal for short-term stays, professionals, small groups, or students, with the option of a month-to-month lease. Enjoy a bright and open living room with a large front window, plus generously sized bedrooms overlooking a quiet backyard-perfect for relaxation. Conveniently located near public transit, restaurants, entertainment, Costco, STC, Hwy 401 & 404, places of worship, and more. Large backyard access included. Tenant pays 70% of utilities. if BSMT vacant tenant pay 100% utilities. Key deposit: $200. Basement also available for an additional amount check MLS#. Professionally managed by Sawera Property Management. (id:50886)
Homelife/miracle Realty Ltd

