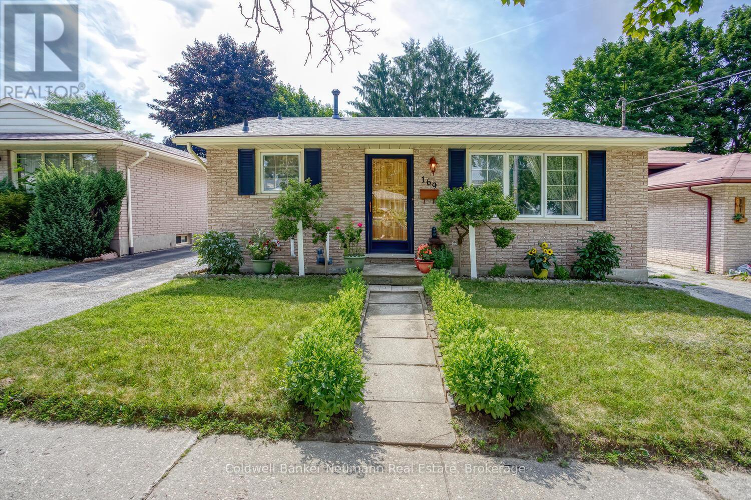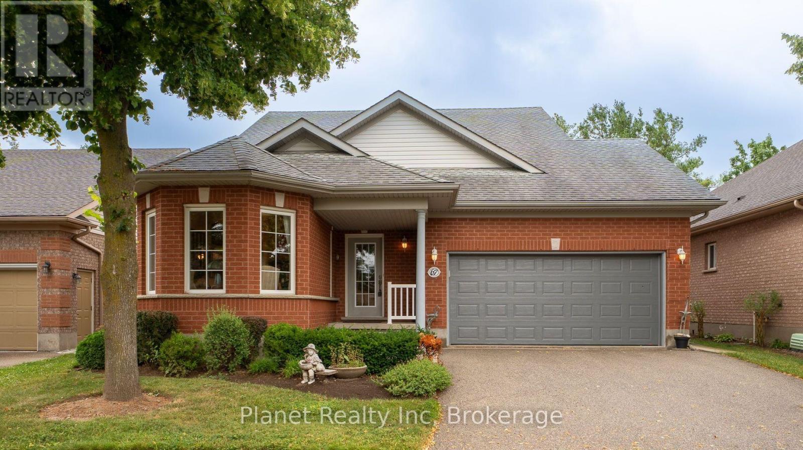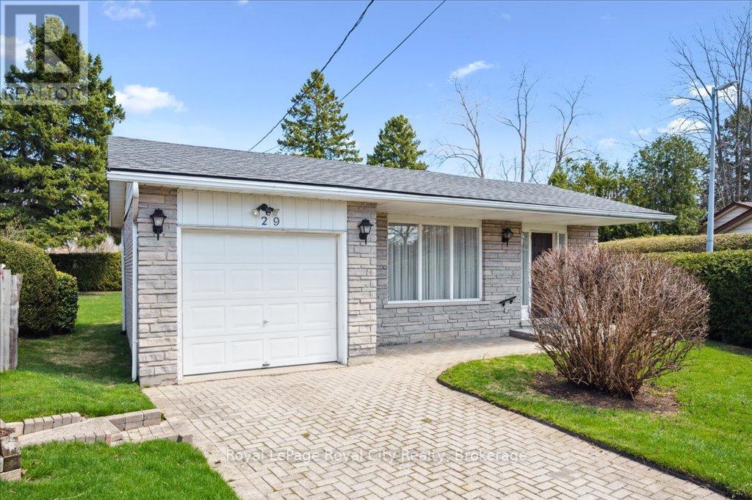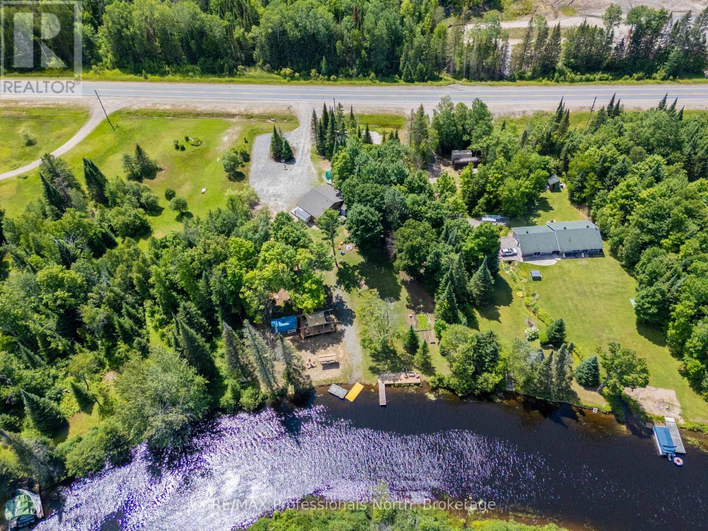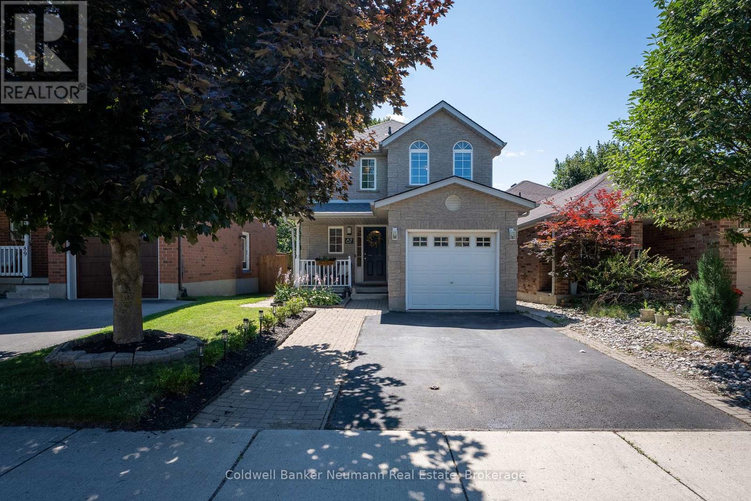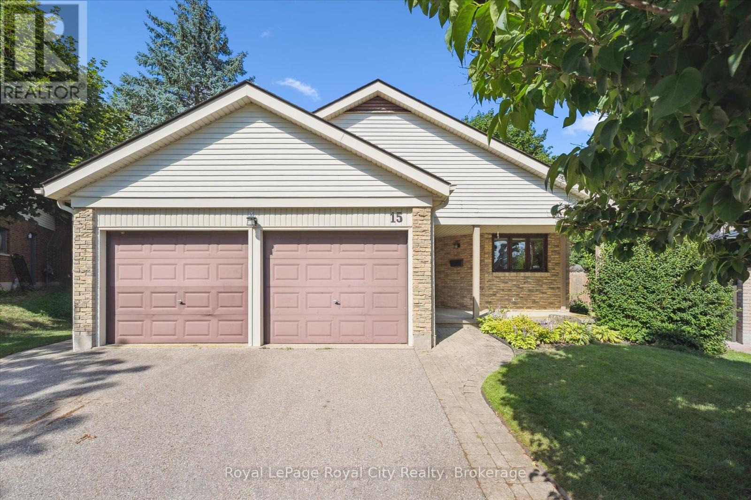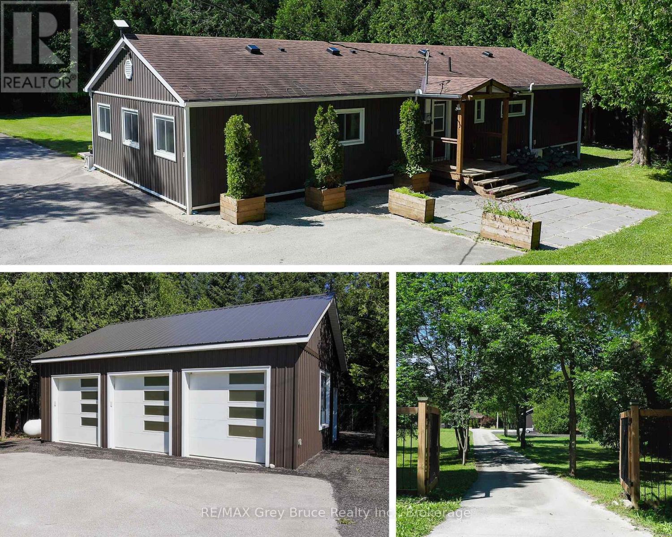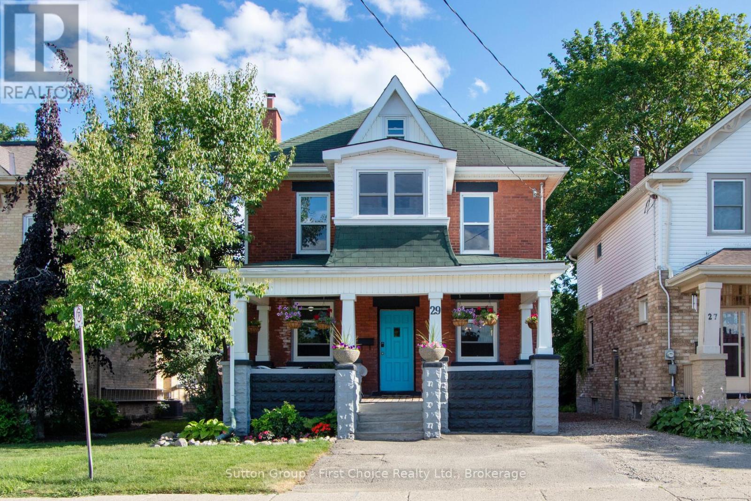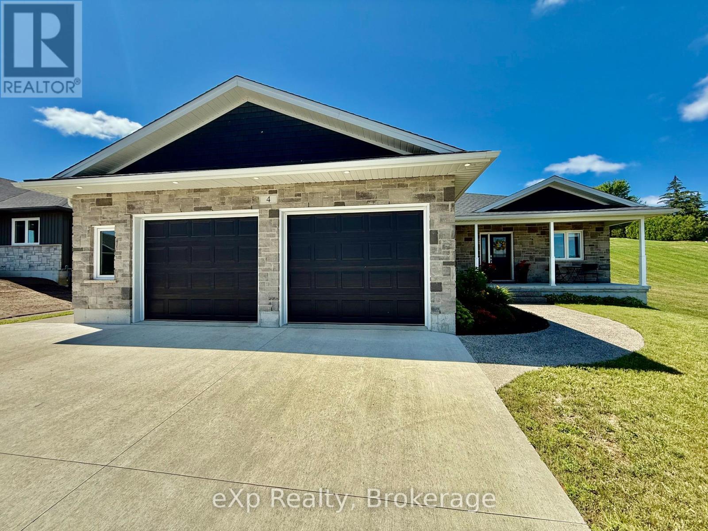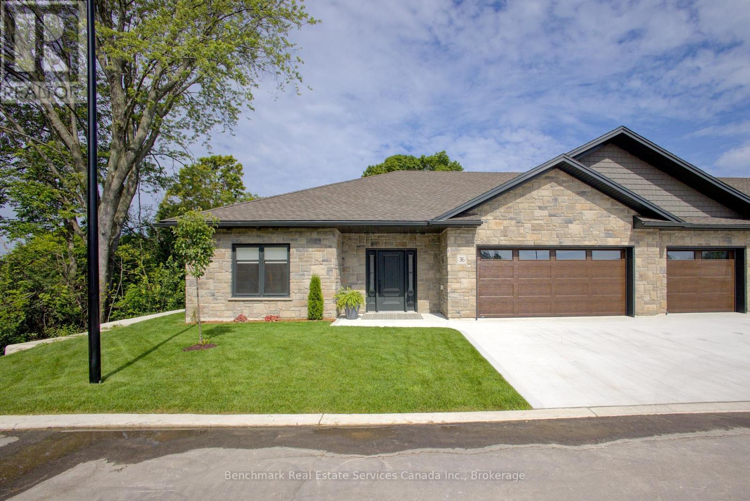169 Country Club Drive
Guelph, Ontario
Welcome Home to This Charming 3-Bedroom Bungalow on a Quiet, Family-Friendly Street! Step into comfort and character with this delightful bungalow, perfectly nestled on a peaceful, tree-lined street ideal for families or anyone seeking tranquility and convenience. The main floor boasts three generously sized bedrooms, each filled with natural light streaming through newer windows installed throughout the home. Enjoy low-maintenance living with attractive laminate flooring (installed just five years ago) and durable vinyl, creating a bright and welcoming atmosphere from the moment you enter. Downstairs, the fully finished basement offers incredible additional living space. A fourth bedroom, a spacious family room, and a built-in bar provide the perfect setup for entertaining friends or hosting cozy movie nights. The large laundry/furnace room offers both functionality and extra storage, something this home has in abundance on every level. Recently updated in June 2025, the main 4-piece bathroom features new tile flooring, a modern vanity, and a brand-new toilet, adding fresh style and comfort to your daily routine. This home has been meticulously maintained, with numerous big-ticket updates for peace of mind, including: New roof shingles (2018) Brand-new furnace and central air conditioning (2025) New tankless water heater (2025) Culligan water softener system (2023).Step outside into your private, deep backyard oasis. Lush and green with mature trees, including your very own pear tree that promises delicious seasonal fruit.This space is perfect for relaxation or weekend BBQs with friends and family. Whether you're a first-time homebuyer, downsizer, or investor, this property offers unbeatable value, comfort, and location. Conveniently located near parks, public transit, Guelph Lake and beach, and just a short drive to a shopping plaza featuring Walmart, Home Depot, banks, and more. (id:50886)
Coldwell Banker Neumann Real Estate
25 Emerson Avenue
South Bruce Peninsula, Ontario
Discover the perfect blend of beachside excitement and quiet comfort in this beautiful 4-bedroom, 2-bathroom home, located just a short walk from the sandy beach. Tucked just outside the bustling downtown core, youre close enough to enjoy everything Sauble has to offer, while still having your own peaceful retreat to unwind. Inside, youll find a thoughtfully designed layout with a natural gas fireplace warming the main floor and a cozy wood-burning fireplace in the walkout basement. Each upstairs bedroom features its own ductless heat pump split, allowing everyone to set their ideal sleeping temperature.The outdoor space has been beautifully upgraded with major hardscaping, including a brand-new stone entry, and blank canvas garden space, adding instant curb appeal. Enjoy summer grilling with ease thanks to a natural gas BBQ hookup. Whether you're looking for a year-round home, a cottage getaway, or an investment in one of Ontarios most beloved beach towns, this property offers comfort, convenience, and an updated twist on classic Sauble charm. (id:50886)
Century 21 In-Studio Realty Inc.
Coldwell Banker Dawnflight Realty Brokerage
67 White Pine Way
Guelph, Ontario
Welcome to 67 White Pine Way, a spacious and thoughtfully-designed home set upon one of the most peaceful streets in Guelph's Village by the Arboretum. Offering 2,250 square feet, with 2 bedrooms, 4 bathrooms, a double-car garage, and a versatile loft space, this home offers flexibility, privacy, and plenty of room to live and host in comfort. The main floor flows beautifully with a layout that balances everyday functionality and elegance. The living and dining areas are bright and welcoming, while the modern, white kitchen connects easily to a cozy family room and large back deck - your own private outdoor escape overlooking lush, mature greenery. The primary bedroom suite is generously sized, including ample closet space and an ensuite bath. Upstairs, the loft offers a perfect retreat for overnight guests with its own full bathroom, sitting area, and sense of separation. The finished lower level adds even more value with extra living space and a fourth bathroom - ideal for hobbies, hosting grandkids, or quiet relaxation. Life in the Village by the Arboretum means being a part of Ontario's Premier 55+ Community, with clubhouse amenities, social activities, events, and a welcoming atmosphere. If you're seeking a home that blends space, privacy, and community, 67 White Pine Way is ready to impress. Book your showing today! (id:50886)
Planet Realty Inc
29 Vista Terrace
Guelph, Ontario
Discover Your Dream Home in Guelph's North End! Welcome to this fantastic 4-bedroom, 2-bathroom backsplit, ideally situated on a quiet cul-de-sac in Guelph's highly sought-after north end. This solid family home offers the perfect blend of tranquility and convenience, backing directly onto Golfview Park and playground, providing an expansive green space right at your doorstep ideal for families, nature lovers, and anyone seeking a serene retreat. Step inside and envision the possibilities! While this home boasts a timeless charm with its original parquet flooring in some rooms, it's also a blank canvas awaiting your personal touch. This is your chance to infuse modern updates into a property with "good bones" and a rich history. Recent upgrades include new shingles and sheathing (2020), ensuring peace of mind for years to come.Outside, the generous-sized backyard offers ample space for outdoor activities, gardening, or simply unwinding in the sun. The single attached garage adds practicality, while the unbeatable location provides easy access to excellent schools, numerous parks, and all the amenities Guelph's desirable north end has to offer.With its incredible park-side setting and prime location, this home truly offers an unparalleled opportunity to create the living space you've always dreamed of. Don't miss your chance to unlock the full potential of this hidden gem! (id:50886)
Royal LePage Royal City Realty
899 Katrine Road
Burk's Falls, Ontario
Welcome to 899 Katrine Road...a riverside retreat with direct access to highly desirable Doe Lake! This beautifully maintained 3-bedroom, 2-bathroom bungalow is nestled on a picturesque 1.1-acre lot with 150 feet of frontage on the serene Magnetawan River, your gateway to miles of boating on Doe Lake.This charming home or four-season cottage offers a bright, open-concept living space with vaulted ceilings and a cozy yet spacious feel. The layout includes a primary bedroom with ensuite, and a newly added loft addition in the third bedroom featuring a fun and functional space ideal for guests or kids.Enjoy the park-like setting with mature trees, a gently sloping yard, and your very own private boat launch. With a sandy shoreline and good water depth off the dock, it's perfect for swimming, kayaking, and all your waterfront adventures.Additional features include a crawl space basement for extra storage and easy year-round access just minutes from Highway 11 and the Village of Burk's Falls for shopping, dining, and other amenities.Whether you're looking for a full-time residence or a peaceful cottage escape, this riverfront gem offers the best of both worlds. (id:50886)
RE/MAX Professionals North
497 Buckby Lane
Saugeen Shores, Ontario
Welcome to 497 Buckby Lane, a charming raised bungalow offering over 2,400 square feet of finished living space across two levels. Built just 16 years ago, this brick and vinyl home is ideally located close to Port Elgin schools, the Family Y Daycare Centre, and within walking or biking distance to the beach - a fantastic spot for families. The main floor features a bright, open-concept living space that's perfect for daily living and entertaining. There are three generous bedrooms, including a primary with ensuite privileges to a large four-piece bath. The kitchen is well-equipped with a central island, ample cabinetry, and a pantry closet to keep everything organized.The lower level offers a spacious L-shaped family room with a cozy gas fireplace, ideal for movie nights, playtime, or hosting guests. A fourth bedroom, three-piece bath, and large utility/laundry room with a walk-up to the double garage completes the space. Outdoors, you'll appreciate the home's curb appeal, double concrete driveway, and fully fenced backyard, a safe and private space for kids or pets. The sundeck provides a great spot to relax or entertain while enjoying views of the yard. This well-maintained home in a sought-after neighbourhood is move-in ready and waiting for its next chapter. Book your showing today! (id:50886)
Royal LePage D C Johnston Realty
87 Boulder Crescent
Guelph, Ontario
This pretty southend address awaits! So many features at this cozy, updated family home. A two-storey, with an open concept main living area and 3 upper bedrooms. As you approach, you are greeted by a quaint front porch. Inside, there is a front hallway, with an adjacent 2pc powder, door to the 1-car garage, and which leads to the open living area. The kitchen features painted white cabinets, subway tile backsplash, stainless appliances, quartz counters (with waterfall counter finish), and seating for 3 at a breakfast bar peninsula. The dining space has sliding doors which lead out to a spacious rear deck, which has recently been re-boarded, and features a gazebo, privacy wall, two gas line outlets (for BBQ and outdoor gas fireplace feature), along with a mature tree and a cozy yard which offer space for kids and pets to roam. Upstairs, one will find a large primary bedroom, with walk-in closet, and recently updated, 3pc ensuite bath with glass corner shower and modern, slim-shaker vanity. Two other bedrooms and a handy main 4pc wrap up this living space. Updated modern vinyl plank floors and lighting throughout the entire main and second level. An added bonus is that the basement offers a bachelor apartment space, with open concept living area and 3pc bath. Separate side entry helps to ensure that everyone has their own space, but the basement is so versatile! If you don't need a mortgage helper, this could be a great space when in-laws visit, or as a separate work-from-home office, home gym or kids' play area! Shared laundry downstairs as well. This updated family home is located on a tucked-away, quiet South End Crescent, but close to all south end amenities, including tons of shopping, leisure/entertainment, schools and a short walk from the future south end rec centre! (id:50886)
Coldwell Banker Neumann Real Estate
15 Jodi Place
Guelph, Ontario
Tucked at the end of a quiet cul-de-sac just steps from Margaret Greene Park and the West End Library, this home is perfectly positioned for family living - whether you're raising little ones or welcoming grandkids! With nearly 3,000 sq ft of total living space, hardwood floors, abundant natural light, and generously sized rooms, it's full of potential and ready for your personal touch. The functional eat-in kitchen features plenty of cabinetry and a bright breakfast nook with a bay window. The spacious living and dining area is anchored by a cozy fireplace framed by windows with views of the backyard. Two main floor bedrooms offer comfortable accommodations, plus theres a bonus den with a walkout to the rear patio - perfect for a home office or guest space. The partially finished lower level provides even more room to grow, with potential for extra bedrooms, bathrooms, and recreation. The incredibly private rear yard is fully fenced. Imagine summer afternoons splashing in the pool, hosting family bbqs, or honing your green thumb. Conveniently located near schools, shopping, and with quick access to the Hanlon, this is the opportunity to create your forever home in one of Guelphs most family-friendly pockets! (id:50886)
Royal LePage Royal City Realty
495204 Traverston Road
West Grey, Ontario
Pristine Private Paradise on 10 Acres. Welcome to your own slice of heaven, this beautifully maintained 3-bedroom bungalow offers modern comfort, high-end finishes, and total privacy. The spacious primary suite features a spa-style ensuite, while two additional bedrooms ensure room for family or guests. Enjoy in-floor radiant heating, ductless A/C, and an on-demand hot water system. The updated kitchen includes under-cabinet lighting, a chefs island, built-in microwave, and range hood, perfect for entertaining. High-end vinyl plank flooring and a cozy propane fireplace create warm, inviting spaces throughout. Work from home with ease - Starlink is installed and roadside fibre will soon be available. A massive 700 sq ft deck connects to the 240 sq ft insulated bunkie to sleep guests, or functions perfectly as a year-round office. The bunkie features multiple outlets, a Pacific Energy stove, and attached storage with double doors. Relax in the 6-person hot tub under the stars, with soffit lighting setting the mood. The 26 x 32 triple garage is insulated and finished with steel siding, drywall, LED shop lights, and a 50,000 BTU propane heater. It includes a gravel parking pad, finished attic mezzanine with lighting and ethernet, and ample power outlets inside and out. Outbuildings include a 14 x 16 drive shed and an 8 x 12 insulated studio with lighting, outlets, and soundproofing - ideal for a home office or recording space. The property is gated and fenced on three sides with a creek running along the back. Just minutes to Markdale for shopping, hospital, and schools. Located on a school bus route with ATV/snowmobile trails nearby and only 3 minutes to Bells Lake for boating, swimming, and fishing. A versatile property, perfect as a year-round home, a weekend escape, or a retirement haven, surrounded by hundreds of acres of Saugeen Valley Conservation land - tranquil, scenic, and incredibly private. (id:50886)
RE/MAX Grey Bruce Realty Inc.
29 Grange Street
Stratford, Ontario
Charming 3 Bedroom + Den Home with Finished Attic & Spacious Yard! Full of warmth and character, this beautifully maintained 2.5 storey home offers 3 bedrooms plus a bright and functional den perfect for a home office, guest space, or creative nook. The large, finished attic provides even more flexible living space, ideal for a playroom, studio, a bedroom or cozy retreat. Outside, you'll find a generous backyard with cute, well-loved gardens and plenty of room to relax or entertain. Located within walking distance to Bru Gardens, downtown shops and restaurants, The Avon River, and great schools, this home blends lifestyle and location effortlessly. From its charming details to the obvious care throughout, this is a property you'll be proud to call home. (id:50886)
Sutton Group - First Choice Realty Ltd.
4 Noeckerville Hill Drive
South Bruce, Ontario
Welcome to 4 Noeckerville Hill, in the town of Mildmay. This bungalow is move in ready, avoid the wait on a new build and call this home. The open concept layout is tastefully finished, large kitchen island, modern cabinetry and hidden pantry are added bonuses. The primary bedroom with walk through closet into your custom ensuite is another added touch. The covered porch, walk down from the garage to the completely finished lower level with in-floor heat, two additional bedrooms and a full bathroom round this home off. Topped off with an oversized concrete driveway, and walkways leading to the home, all that is left to do - is call this place home. (id:50886)
Exp Realty
26 - 1182 Queen Street
Kincardine, Ontario
*Open House at our model every Saturday from 12-3!* Welcome to your dream home in one of Kincardine's most exclusive private communities! The "Bridgestone" model is a 2-bedroom condo, with 2 full bathrooms, a gorgeous gourmet kitchen and a modern open-concept layout, this home is perfect for relaxed living or entertaining guests. Enjoy serene mornings and stunning views from your patio backing onto the Kincardine Golf and Country Club. Just minutes to the shores of Lake Huron, you'll love the peaceful surroundings and easy access to waterfront recreation, trails, and all the amenities Kincardine has to offer. Whether you're downsizing, investing, or looking for a weekend retreat, this stunning condo offers the perfect blend of luxury, comfort, and location. (id:50886)
Benchmark Real Estate Services Canada Inc.

