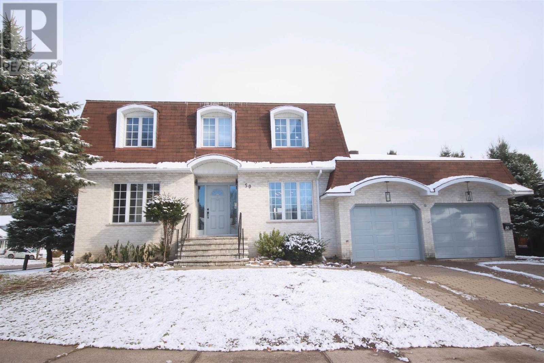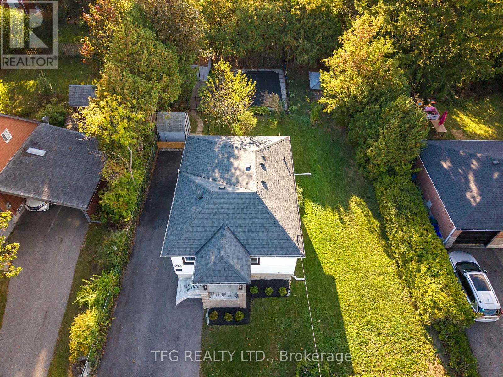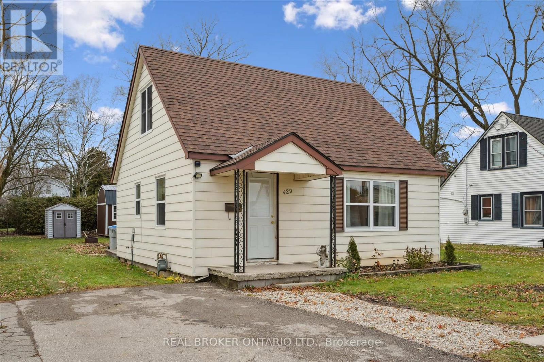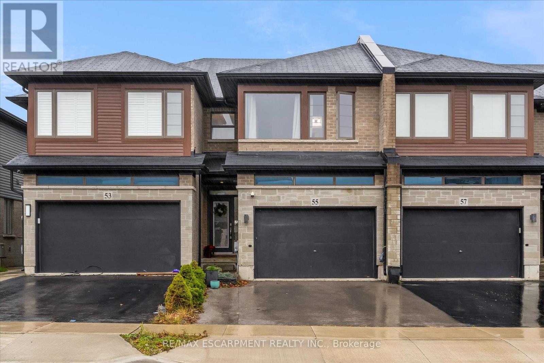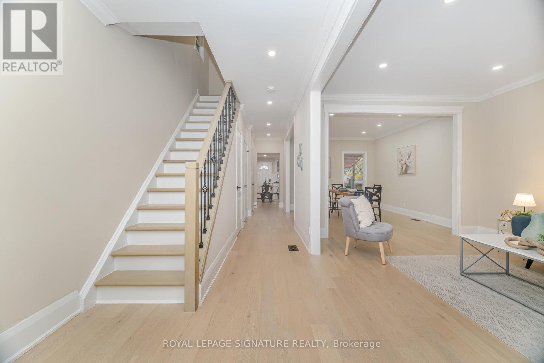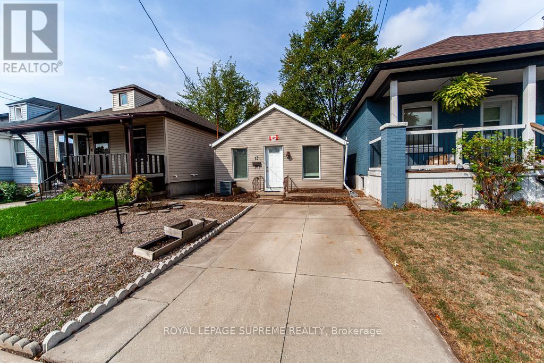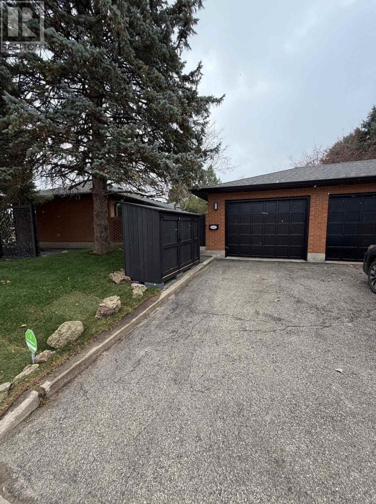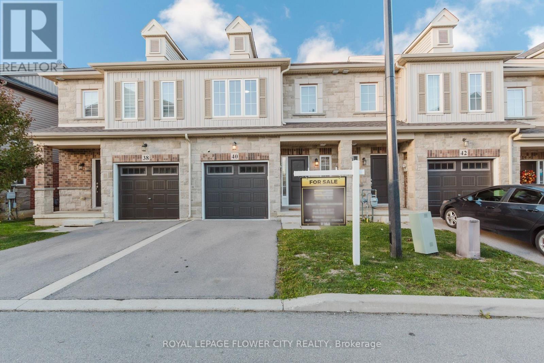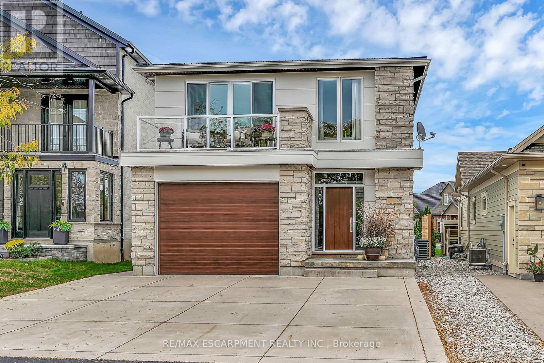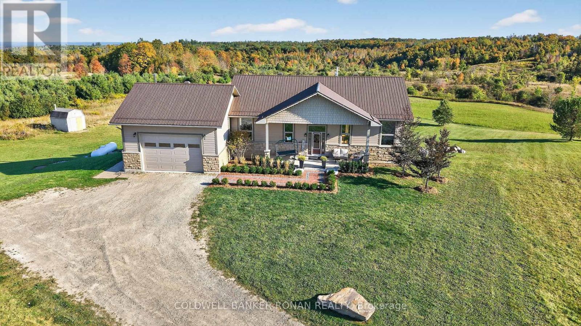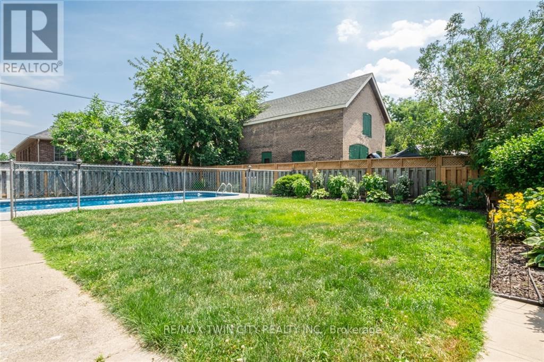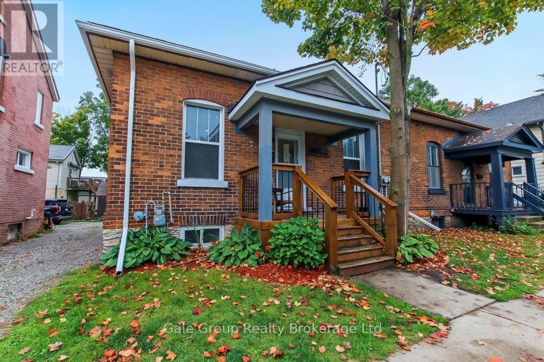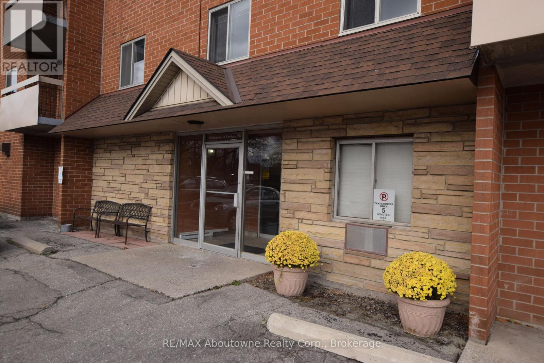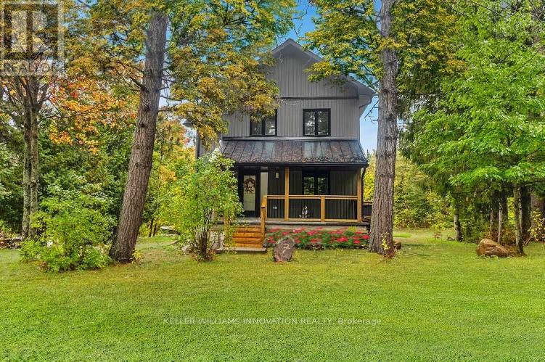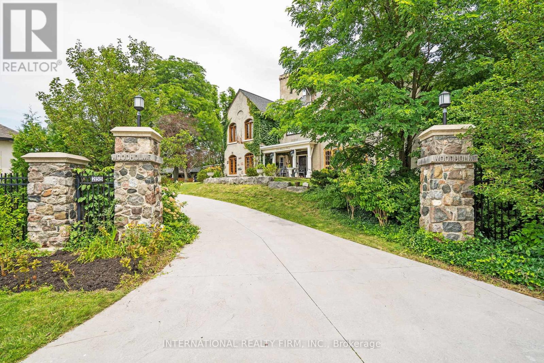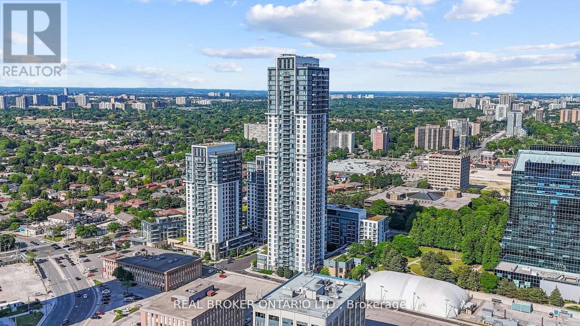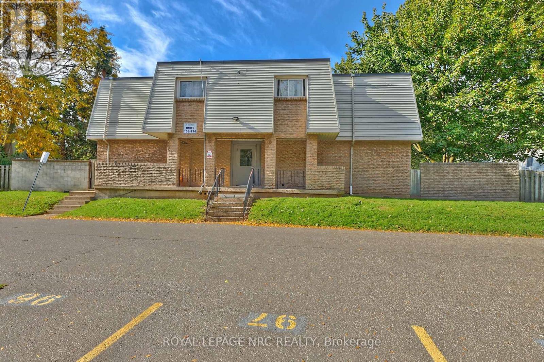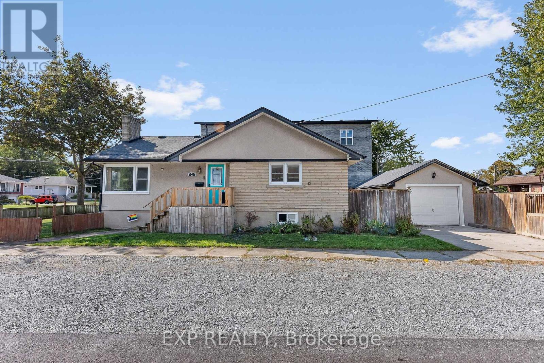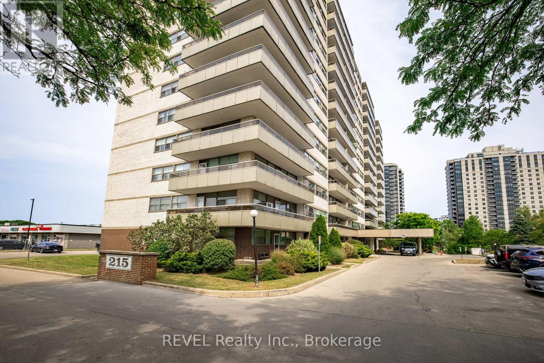50 Caddy Ave
Sault Ste. Marie, Ontario
Welcome to 50 Caddy Avenue - situated on a large corner lot in one of the city’s most sought-after east-end neighbourhoods. This fully renovated 5-bedroom, 4-bathroom home with attached 2 car garage has been completely renovated from top to bottom and is ready for its next owner. Step inside to a spacious, traditional layout featuring a bright open-concept kitchen, dining, and living area complete with gas fireplace - perfect for family life and entertaining. A separate formal dining room, inviting family room, and a convenient powder room complete the main level. Upstairs offers 4 generous bedrooms, including a primary suite with its own 3-piece bath. The large main bathroom features double sinks for added convenience. The finished lower level includes a 5th bedroom, a spacious rec/games room, 3-piece bathroom, laundry, and a 2nd kitchen — making it an ideal in-law suite or extended-family space. Recent updates completed this year include 4 fully renovated bathrooms, all new flooring throughout, pot lighting, shingles, outdoor lighting, fresh paint and more! With its west-facing exposure, this home is filled with natural light and a bright, airy feel. Heating and cooling are efficiently managed through ductless heat/AC pumps and wall furnace in the basement - baseboard heating can be used as a backup option. Located close to the university, golf course, elementary and secondary schools, fitness facilities, and a convenient shopping plaza — this one truly has it all. (id:50886)
Century 21 Choice Realty Inc.
1120 Somerville Street
Oshawa, Ontario
Welcome to 1120 Somerville in prime Centennial location of central north Oshawa. Perfect property for a multitude of buyers, extensively updated for the pickiest of buyers. Spacious main floor layout with two bedrooms converted from the original three bedrooms, updated large bathroom with walkout to deck and retreat-like back yard. Large L-shaped swimming pool with new liner, spacious and wide yard space with ample privacy. Sep entrance to an in-law suite in the basement, providing another two bedrooms and a full bathroom. Highly efficient utilities- no rentals or gas bills, carbon tax or account fees. High-efficiency Arctic-rated heat pump provides quick heat and cool air conditioning to dramatically lower the carrying costs of the property. Fantastic affordable property for downsizers, first-time buyers looking for a turnkey property and years of worry-free maintenance. (id:50886)
Tfg Realty Ltd.
429 Clayton Street
North Perth, Ontario
Welcome to this cozy one-and-a-half-storey home located in Listowel. A great opportunity for first-time homebuyers, downsizers, or investors. Set on a mature, well-sized lot, this property offers comfort, character, and that friendly neighbourhood feel people love when moving to town.The main floor features a cozy open-concept living, dining, and kitchen area, a convenient main-floor bedroom, a full bathroom, and main-floor laundry. Upstairs, you'll find two additional bedrooms along with extra storage space. This home has seen several thoughtful updates, including updated windows (2023), updated heat pump (2023), updated roof (2019), updated water heater (2025). Outside, the large backyard offers ample space to relax, garden, or entertain, and the two spacious sheds provide excellent storage or potential workshop space. Whether you're a first-time buyer, an investor, or someone looking to downsize, this home offers great potential and a welcoming place to make your own. Don't miss your chance to own this cozy home. Contact your realtor today to book a showing. (id:50886)
Real Broker Ontario Ltd.
55 Greenwich Avenue
Hamilton, Ontario
For Sale - Immaculate 6-Year-Old Townhouse in Prime Upper Stoney Creek Location, location, location! Welcome to this beautifully built, 6-year-old townhouse in the heart of Upper Stoney Creek Mountain. Nestled in the sought-after Central Park Development, this home is just minutes from the Redhill Valley Parkway, hiking trails, shopping plazas, movie theatres, and all major amenities. This stunning 3 bed, 3 bath home features: Upgraded kitchen with stainless steel appliances, extended island, and quartz finishes Pot lights throughout the main floor Second-floor laundry for added convenience Finished basement 1.5-car garage perfect for a vehicle plus extra storage Extended driveway for additional parking Primary bedroom with en-suite bathroom Located in a high-demand neighborhood with easy highway access This move-in-ready home is truly one of a kind-perfect for families, commuters, and anyone seeking comfort and convenience in a rapidly growing community. (id:50886)
RE/MAX Escarpment Realty Inc.
98 Birch Avenue
Hamilton, Ontario
A remarkable opportunity to own a fully redesigned, home in the heart of Gibson. Never lived in since its recent top-to-bottom renovation, this property features a brand-new Top of the Line modern kitchen, fully rebuilt bathrooms, 4 Generously sized & beautiful bedrooms, Stunning brand new 7" Panelled hardwood Flooring throughout the main second and third floors. Smooth ceilings adorned with beautiful new modern crown mouldings, pot lighting, and other new light fixtures.The finished lower level offers a separate entrance, full 4-piece bathroom, and versatile living space, presenting excellent potential for an in-law suite, home office, or future rental conversion - just a few cabinets away from becoming a complete bsmnt suite. Enjoy a private rear yard with direct laneway access for secure parking and a new fence that completes this rare urban package. Close to transit, shops, parks, and schools. A pristine, move-in-ready showcase home.Enjoy a bright, open living space, a well-designed kitchen, a fully finished lower level, and an outdoor yard that functions as both a private retreat and practical parking. With separate side access, a bonus flex room for office, gym, playroom, or nanny suite, and generous room sizes, this home adapts beautifully to modern living.Located steps to transit, parks, cafes, schools, and shopping. Nothing to do but move in. This is the one you've been waiting for.Offers gratefully reviewed by the Sellers December 8th at 7PM. (id:50886)
Royal LePage Signature Realty
13 Robins Avenue
Hamilton, Ontario
Attention all investors, contractors and end users don't miss out on this great opportunity. This home is ready for your personal touches located in prime area of crown point. -Centre on Barton: Walmart,etc + Dollarama, LCBO and The Beer Store, and all the Banks -Ottawa Street: Antique shops + variety of local small businesses Near by access to the Escarpment Rail Trail, Near Gage Park,Easy access to public transit don't miss out on this great opportunity. (id:50886)
Royal LePage Supreme Realty
C - 44 Patterson Avenue
Brantford, Ontario
Bright and beautiful, furnished bachelor apartment. Brand new construction. In suite laundry. Huge beautiful courtyard patio for outdoor entertaining. Parking. Separate hydro. Close to schools, parks, public transportation and the 403. Truly a lovely space.*For Additional Property Details Click The Brochure Icon Below* (id:50886)
Ici Source Real Asset Services Inc.
24 Oak Forest Common Crescent
Cambridge, Ontario
Welcome to this stunning, brand new never-lived-in townhome located in the highly sought-after community of Westwood Village. Almost 1700 sq ft. Filled with natural light throughout. This open-concept main floor features a updated kitchen with a central island perfect for entertaining or family meals. Upstairs, you'll find a generously sized primary bedroom with big windows a full en-suite bathroom and a walk-in closet. Three additional well-sized bedrooms and a convenient second-floor laundry complete the upper level. Ideally situated close to Highway 401, top-rated schools, shopping malls, and other major amenities... GPS Directions: put Queensbrook Cres, Cambridge, ON - Keep going on same st, Oak Forest Common Crescent will be there on right. (id:50886)
RE/MAX Gold Realty Inc.
40 Dayman Drive
Hamilton, Ontario
This stunning two-storey, 3-bedroom, 2.5-bath townhome is located in the prestigious Meadowlands community. Featuring 9-foot ceilings on the main floor, the home offers a bright and sun-filled open-concept layout with brand-new flooring throughout-no carpet. The modern kitchen is equipped with a central island and stainless steel appliances. Upstairs you'll find three spacious bedrooms and two bathrooms, including a large primary suite with an ensuite bath, walk-in closet, and oversized windows. Additional conveniences include second-floor laundry and direct access from the garage. Situated in a prime location, this property is just minutes from McMaster University, hospitals, Highway 403, and major shopping centres. (id:50886)
Royal LePage Flower City Realty
21 - 80 New Lakeshore Road
Norfolk, Ontario
Custom Designed 2+2 bedroom, 3.5 bathroom Port Dover home located in the sought after South Coast Terrace gated community. Residency in this exclusive enclave includes use of community inground pool, tennis/pickleball court, and private access to the lake with observation deck & stairs to beach area! Great curb appeal with oversized concrete driveway, & entertainers dream backyard Oasis complete with screened in porch, outdoor gas fireplace, & hot tub. The masterfully designed interior layout features 2500 sq ft of distinguished living space highlighted by great room with open to above ceilings & gas fireplace, gourmet kitchen, dining area, 2 pc bathroom & foyer. The 2nd level is highlighted by upper level deck, 3 pc primary bathroom & 2 bedrooms including primary bedroom with walkout to private terrace & 5 pc ensuite with walk in shower, soaker tub & in suite laundry. The finished basement includes 2 additional bedrooms, rec room. Experience Port Dover Living at its Finest! (id:50886)
RE/MAX Escarpment Realty Inc.
758 Grand Banks Drive
Waterloo, Ontario
Welcome to your new home in the highly sought-after Eastbridge community of Waterloo!This beautifully maintained 4-bedroom, 4-bathroom home offers about 2,500 sq. ft. of finished living space, perfect for families looking for comfort and convenience. Freshly painted, The bright, open-concept main floor features a spacious kitchen with stainless steel appliances, quartz countertops, and a breakfast bar, overlooking a warm and inviting living room. Walk out to a large deck and fully fenced backyard an ideal space for entertaining or relaxing with family and friends.Upstairs, youll find a large primary bedroom with vaulted ceilings, a walk-in closet, and a modern ensuite with a glass shower. Two additional generous bedrooms and a full bath complete the upper level.The finished basement provides extra living space perfect for a family room, play area, or home office.Located close to top-rated schools, RIM Park, Grey Silo Golf Course, scenic trails, shopping, Conestoga Mall, public transit, and the expressway, this home has everything your family needs within minutes.A wonderful place to call home in one of Waterloos most desirable neighborhoods.. (id:50886)
RE/MAX Gold Realty Inc.
796271 3rd Line E
Mulmur, Ontario
Welcome to your very own spectacular retreat in the picturesque rolling hills of Mulmur set on 26 acres. This 3 plus 2 bedroom stunner bungalow has so many upgraded & fabulously unique features giving you a modern graceful farmhouse feel, which includes soaring 12 foot ceilings, open concept kitchen, large bedrooms, gorgeous primary bedroom with motorized blinds, a true spa like bathroom en-suite, beautiful brick wall features, a walk-out lower level, complete with a cozy family room, 2 more bedrooms & a newer bathroom with a walk-in shower. Outside, you will find a lovely professionally landscaped backyard oasis with an inground pool that has a new liner, filter, pool heater & pool cover that screws into the deck, all in 2022. This property is perfect for your hobby farm boasting a modern barn with 3 paddocks with shelter, a horse wash bay with infrared heat, a heated & insulated room, a shower & a professional motocross track. More features include a metal roof, upgraded roof vents, motorized blinds in living room, attached oversized insulated garage with wood fireplace, stairs to basement & plywood walls & ceilings. Perfectly located within 12 minutes to Mansfield Ski Hills, 12 min to the amenities of Shelburne, 19 min to Alliston hospital which is undergoing a huge expansion, 4 min to the famous Mrs Mitchell's fine dining restaurant & 52 min to Brampton. Bonus. Only a few min away is Murphy's Pinnacle Lookout which is part of the Bruce Trail network and located within the Boyne Valley Provincial Park. (id:50886)
Coldwell Banker Ronan Realty
75 Park Avenue
Brantford, Ontario
For Lease 3-Bedroom unit with Private Pool & Backyard Oasis! Welcome to your new home! This 3-bedroom, 1.5-bath residence offers comfort, style, and space for the whole family. Enjoy a bright open-concept living area, a kitchen with ample storage, and spacious bedrooms. The basement includes a large recreation room perfect for family. Step outside to your private backyard retreat featuring a sparkling swimming pool and plenty of space for entertaining or relaxing on summer days. Conveniently located in a family-friendly neighbourhood close to schools, parks, and shopping. $2,350/month + utilities Dont miss this rare opportunity homes like this dont last long! (id:50886)
RE/MAX Twin City Realty Inc.
630 Peel Street
Woodstock, Ontario
This centrally located all-brick semi in the heart of Oxford County. This solid home offers the ideal blend of charm, updates, and future potential.Enjoy peace of mind with recent upgrades, including a newer roof, windows, furnace, AC, and new eavestroughs. Inside, you'll find hard surface flooring throughout, high ceilings, and an updated kitchen that blends modern function with classic character. Step outside to your backyard oasis, freshly transformed with a new deck, landscaping, and private parking, perfect for entertaining or unwinding in your own space. Located just steps from the Farmers Market, downtown restaurants, shopping, and the bus terminal, convenience is at your doorstep. (id:50886)
Gale Group Realty Brokerage Ltd
207 - 2 Arbourvale Common
St. Catharines, Ontario
Welcome to Coveteur Where Refined Luxury Meets Natures Serenity Bathed in natural light and surrounded by lush greenery, the GIVENCHY - B corner suite at Coveteur embodies luxury living at its finest. Framed by expansive windows, the space radiates warmth and openness while overlooking unobstructed green space offering refined living immersed in tranquility and elegance. Perfectly positioned in the heart of Niagara, Coveteur is walking distance to St. Catharines premier shops, restaurants, and amenities, and only a short drive to Niagara-on-the-Lake and Niagara Falls, where vineyards, fine dining, and entertainment await. This architecturally distinctive four-storey boutique residence features only 41 luxury suites, with construction underway and occupancy expected Fall 2026. Each open-concept suite showcases 10-foot ceilings, 8-foot doors, and a signature circular architectural foyer that sets a tone of sophistication from the moment you enter. Personalize your home with one of four curated design palettes Parisian, Scandinavian Chic, New York Loft, or European Traveller each offering timeless elegance and style. Suites feature chef-inspired kitchens with quartz countertops, designer cabinetry, and eat-in islands, as well as private balconies or terraces accessed through elegant three-pane sliding doors, with unobstructed views and green space. Residents will enjoy exclusive amenities including a landscaped outdoor terrace, designer lounge and library, fitness and yoga studio, and party room. Each suite includes one underground parking space and locker, with ICF construction ensuring strength, comfort, and quiet luxury. (id:50886)
The Agency
35 - 64 Hiawatha Road
Woodstock, Ontario
Move-In Ready 2-Bedroom Condo in a Prime Woodstock Location!Welcome to this bright and inviting 2-bedroom, 1-bath condo offering comfort, convenience, and low-maintenance living. Perfect for first-time buyers, right sizers, or investors, this well-maintained unit is located in a quiet, secure building with secured entry for added peace of mind. Inside, you'll find a functional and open layout featuring a spacious living and dining area filled with natural light, a well-equipped kitchen with ample cabinetry, and two generously sized bedrooms. The full bathroom is clean and modern, and in-suite laundry adds everyday convenienceno more trips to the laundromat! Enjoy the buildings beautiful courtyard and gardena serene outdoor space ideal for relaxing or socializing. Bike racks on site for extra security for your bicycles. Pittock Park and scenic trails, just a short ride or walk away. Located close to schools, shopping, grocery stores, and public transit, this condo is perfectly positioned for an easy lifestyle. Commuters will appreciate the quick access to Highways 401 and 403, offering a smooth route to London, Kitchener-Waterloo, and beyond. Dont miss your chance to own a comfortable, affordable home in a well-managed complex with everything you need right at your doorstep. Whether you're entering the market, looking to right size, or seeking an excellent investment opportunity, this condo has it all. (id:50886)
Sutton Group Preferred Realty Inc. Brokerage
505 - 36 Freeborn Avenue
Brantford, Ontario
Welcome to 36 Freeborn Apartments! This north facing 5th floor unit boasts a large living room, an oversized bedroom and a lovely view of trees from the spacious balcony and windows. The galley kitchen has new white cabinetry, generously sized pot drawers and porcelain tile through to the dining area. New balcony door and new LVT plank flooring throughout the living room and bedroom. The bedroom has a huge closet and a privacy wall separating the room in half. This presents the opportunity for a work from home office, personal fitness area, hobby room or even a nursery if the need arises. This unit is conveniently located near the elevator. The building has a main floor laundry room and is located across the road from the new and beautifully created Arrowdale Community Park where you can pop out and enjoy nature on the rolling walkways. The building is on a bus route and close to shops and a short jaunt to the highway. (id:50886)
RE/MAX Aboutowne Realty Corp.
127 Paradise Road
South Algonquin, Ontario
Welcome to your ultimate retreat in the heart of Whitney, Ontario, where nature and modern comfort meet. Just minutes from the iconic East Gate of Algonquin Park, this motivated seller is offering a truly rare opportunity: a brand-new home, completed in 2024, that has already proven itself as a successful year-round short-term rental. Whether you continue its rental history or claim it as your own private haven, this property is as versatile as it is beautiful. Nestled on a generous double lot surrounded by lush forests and the rugged beauty of the Canadian Shield, the home is perfectly positioned for both privacy and potential. The second vacant lot once hosted an RV with its own private driveway and was consistently rented by park visitors, providing a unique secondary income stream. This opens the door to continued revenue or the possibility of building an additional short-term rental to expand your investment portfolio. Inside, the home welcomes you with a bright, open-concept living space designed to capture natural light. Skylights in every bedroom allow you to stargaze from the comfort of your bed, while modern finishes and a thoughtful layout create both warmth and elegance. Step outside and you'll find yourself immersed in pure serenity. A secluded deck surrounded by towering trees sets the stage for yoga, meditation, or quiet reflection, while the expansive porch is made for gatherings. Imagine evenings under the stars, soaking in the hot tub, sharing stories by the fire, or enjoying a summer barbecue with loved ones. With Galeairy Lake just minutes away, you'll have access to over 2,000 acres of pristine waters, and Whitney itself offers four-season adventure: hiking, canoeing, cross-country skiing, snowmobiling, hunting, and more. 127 Paradise Road is more than a home, its a lifestyle, an income opportunity, and a dream escape all in one. Your Algonquin adventure starts here! Book your showing today. (id:50886)
Keller Williams Innovation Realty
255 Delacourt Road
London North, Ontario
A Rare Historic Gem in the Heart of a Modern Neighbourhood. Surrounded by contemporary homes, this stately mansion stands as a proud tribute to 19th-century elegance and timeless craftsmanship. Resembling a storybook castle, this one-of-a-kind residence is rich in character, where every detail tells a story. Ivy-clad exterior walls, arched windows, and grand wooden doors create an unforgettable first impression, hinting at the refined interiors within. Step inside to a breathtaking foyer featuring soaring arched ceilings and original wood paneling, showcasing artisan-quality details throughout. Rich, polished oak floors flow seamlessly through arched doorways into each thoughtfully designed room. The formal dining room with its exposed brick walls and long mahogany table is ideal for elegant entertaining. The spacious kitchen blends historic charm with modern functionality, boasting a large granite island, open shelving, and a classic brick hearth. Upstairs, the generously sized bedrooms offer serene views through expansive arched windows, while the luxurious primary suite includes a sitting area and spa-like ensuite with a soaking tub. Outside, the vast grounds offer a private retreat with a stone terrace perfect for outdoor dining and entertaining. With 12,971 sq. ft. of finished living space plus an additional 2,500+ sq. ft. on the third floor that is 90% complete, this home offers exceptional potential. No heritage restrictions apply aside from demolition, giving you creative freedom while preserving its historical soul. Ideally located near London's top private schools, Western University, Medway Creek Trails, and the Museum of Ontario Archaeology. A must see (id:50886)
International Realty Firm
2210 - 55 Ann O'reilly Road
Toronto, Ontario
Your First Home Starts Here Welcome To Alto At Atria By Tridel! This Bright 1+1 Bed, 2 Bath Suite Offers A Bright, Functional Layout With A Spacious Den That Can Be Used As A 2nd Bedroom Or Home Office. Primary Room With Large Windows and A Full Ensuite. Enjoy A Modern Kitchen With Granite Counters And Stainless Steel Appliances, Plus Stunning Unobstructed West-Facing Views For Gorgeous Sunsets. Tridel's Alto At Atria Is Known For Its Quality, Low Maintenance Fees, And Exceptional Amenities: 24Hr Concierge, Gym, Indoor Pool, Sauna, Theatre Room, Party Room & More. Located In A Prime North York Spot Steps To Fairview Mall, T&T Supermarket, Don Mills Subway, And Quick Access To Hwy 404/401/DVP. Perfect For First-Time Buyers Looking For Style, Comfort, And A Well-Connected Community. Includes Parking! (id:50886)
Real Broker Ontario Ltd.
164 - 17 Old Pine Trail
St. Catharines, Ontario
Perfect for first-time buyers or anyone looking for a low-maintenance lifestyle, this move-in-ready north-end townhouse in St. Catharines truly checks all the boxes.Step inside to a bright, open-concept living and dining area that lets you design your space your way. Patio doors lead to a private fenced yard, one of the largest in the complex, featuring artificial turf for effortless upkeep and year-round greenery.Upstairs offers two generous bedrooms, including a primary suite with a walk-in closet. The unfinished basement is ready for your ideas and can easily become an extra living area, gym, or home office.Enjoy the peace of mind that comes with recent updates including a brand-new kitchen and appliances (2025), new washer and dryer (2025), and an updated furnace (2025). Parking is convenient with a designated spot (#97) right outside your front door. The complex is pet-friendly and allows up to two pets under 20 pounds.Located just minutes from amenities, schools, parks, and restaurants, with quick access to public transit and the QEW, everything you need is close at hand.Move-in ready, low maintenance, and full of potential, this is an easy place to call home. (id:50886)
Royal LePage NRC Realty
2205 - 225 Sackville Street
Toronto, Ontario
Luxury at 225 Sackville St, Suite 2205, in the iconic "Paintbox" by Daniels. Breathtaking, cinematic panorama of the complete Toronto skyline and Lake Ontario. A living masterpiece, from sparkling sunrise to glittering city lights. Spanning over 700 sq ft of executive living space, bathed in glorious natural sunlight. Oversized, wall-to-wall windows and soaring 9-foot ceilings create an airy, sophisticated feel. Practical and functional open-concept layout for tranquil living and elegant entertaining. The gourmet kitchen is appointed with sleek granite countertops, premium stainless steel appliances, and a breakfast bar. This space flows seamlessly into the main living area, offering access to an oversized private balcony. Step outside and immerse yourself in that staggering city and lake vista, an entertainer's dream. Retreat to the palatial primary bedroom. Wake up to the same mesmerizing, unobstructed city/lake views, and enjoy an oversized closet with custom built-ins. An indulgent 4-piece ensuite complements this escape. The versatile, spacious den provides brilliant flexibility as a second bedroom or home office. A separate 3-piece main bathroom and in-suite laundry add functionality. Includes a premium underground parking spot and an exclusive storage locker. The "Paintbox" has five-star amenities: sprawling BBQ garden terrace, chic Wi-Fi lounge, party room, exercise room, visitor parking, and 24-hr concierge. Nestled in a vibrant neighbourhood, steps from a 6-acre aquatic park, community centre, theatres, shops, and restaurants. Explore the nearby Distillery District. Seamless connectivity with TTC, DVP, and Gardiner. Meticulously maintained, Suite 2205 is an executive lifestyle defined by luxury, light, and an extraordinary view. (id:50886)
Coldwell Banker The Real Estate Centre
2 Homewood Avenue
Port Colborne, Ontario
This Charming Port Colborne Bungalow is just a 3-minute drive to Sugarloaf Marina, steps from HH Knoll Park, and only a short trip to Nickel Beach or Cedar Bay Beach. This location is perfect for anyone who loves the water and the outdoors. Enjoy being close to local amenities, popular eateries, and the quaint shops of downtown Port Colborne.This home has been thoughtfully updated with modern features throughout: roof (2020), paved driveway (2019), front porch (2022), updated plumbing and wiring (2020), new gas lines (2020), flooring (2023), furnace (2023), owned hot water tank (2020), washer/dryer (2023), short fence (2020) and tall fence (2019). Relax and entertain in your private yard complete with a hot tub and deck (2020). A truly move-in ready bungalow with all the hard work already done, just bring your personal touch and start enjoying the lifestyle this community has to offer! (id:50886)
Exp Realty
1104 - 215 Glenridge Avenue
St. Catharines, Ontario
The building at 215 Glenridge has visitor parking, inground pool, bright laundry room, party room and an inviting entry. Major components of the building have been updated. Condo fee includes all utilities except internet and parking fee. Large balcony is approx. 19' x 5' with wonderful views overlooking Old Glenridge. The suite has 2 spacious bedrooms, one 4PC bath, open style living room and dining area that opens to the balcony. The kitchen has been updated and includes Fridge and Stove. The fresh coat of paint throughout provides a very bright, clean and inviting suite. Currently the inside parking spot #56 is assigned to Suite 1104. Bell Fibe internet available. Great location; close to the local plaza, downtown St Catharines, Pen Centre shopping center, and just minutes up the hill to Brock University. Located on bus route. Underground Parking $25/month. Deck Parking $20/month. (id:50886)
Revel Realty Inc.

