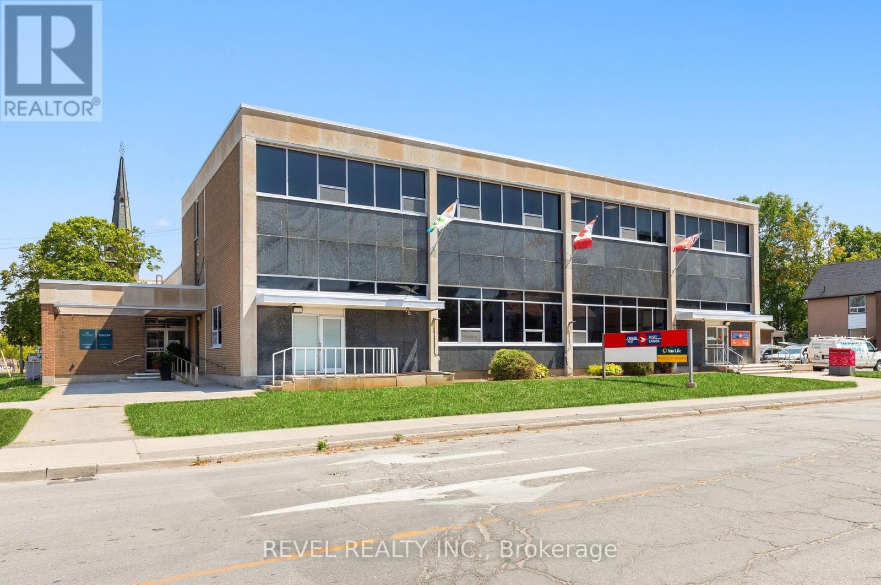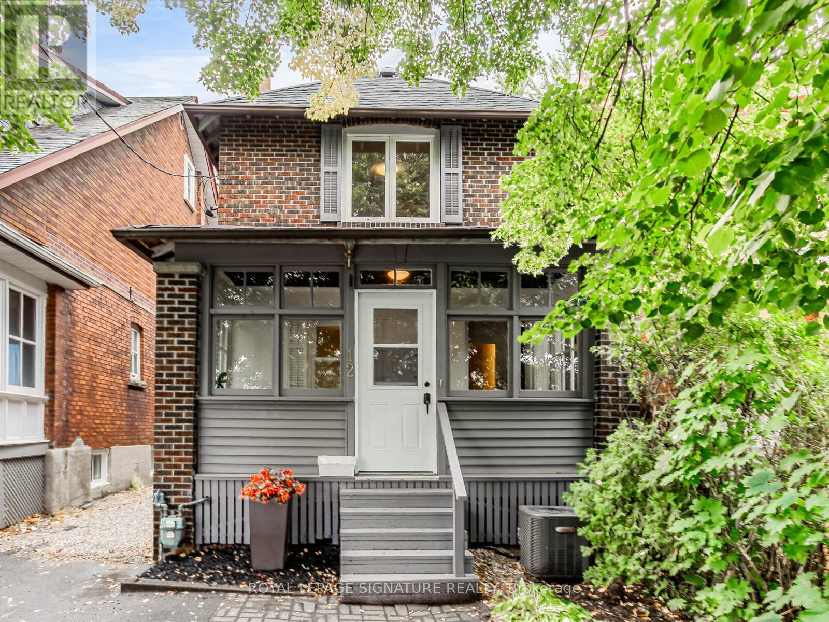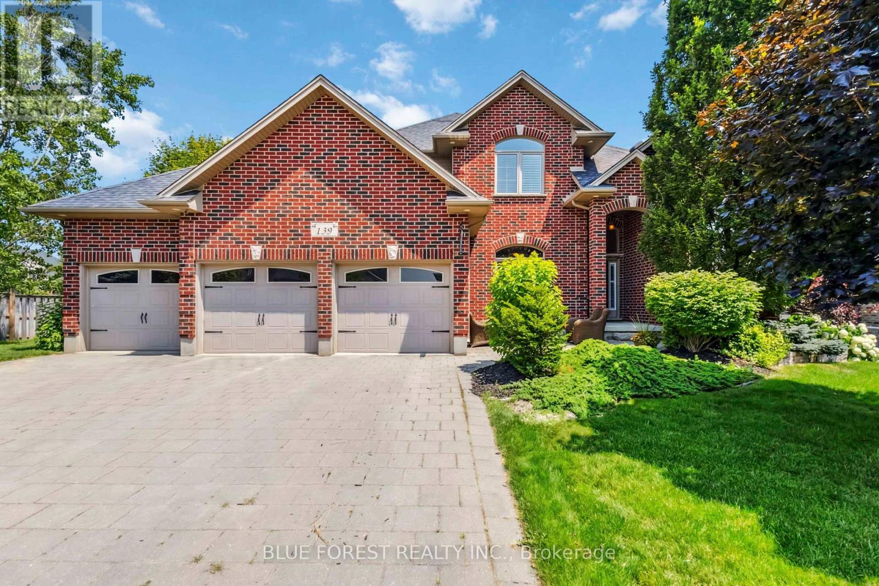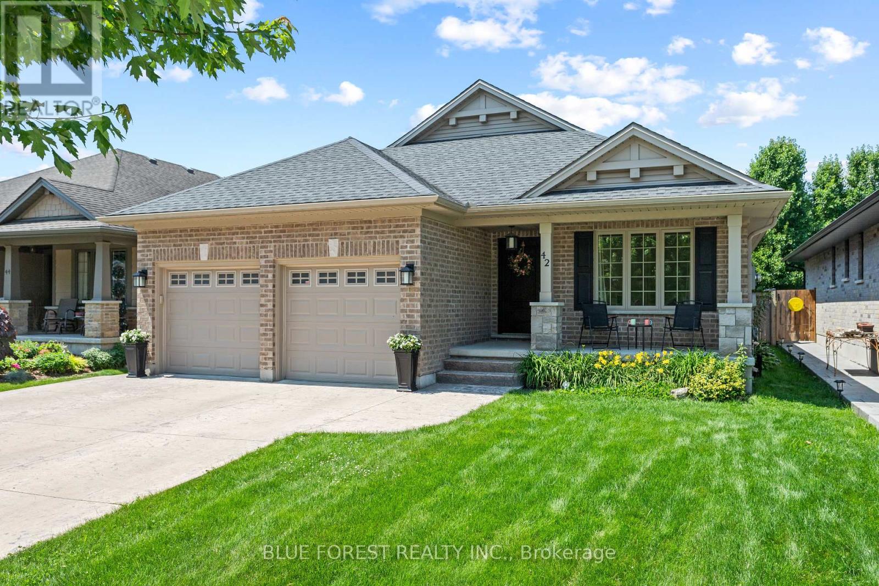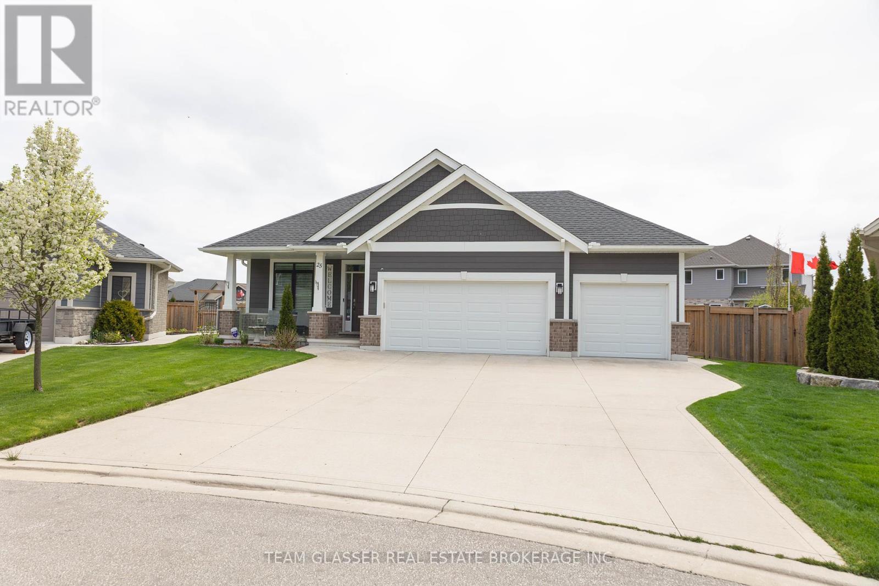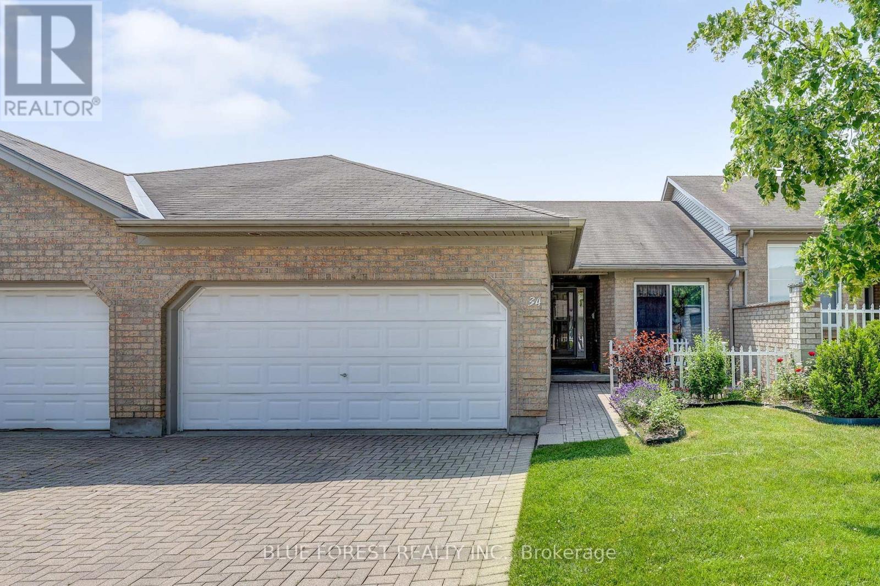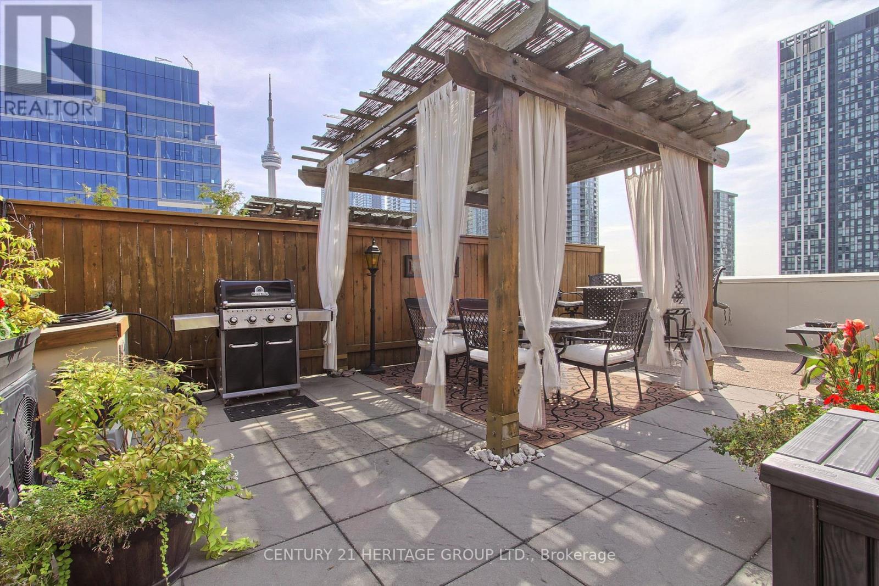Upper 2 - 34 Cambridge Street S
Kawartha Lakes, Ontario
Discover unparalleled potential with this completely renovated second-floor office spaces nestled in Lindsay's thriving downtown corridor. Completely renovated individual office with west side of the building. Boasting strategic placement for optimal visibility, this location offers a prime opportunity to anchor your business with a long-term presence. Access is effortless with elevators and stairs leading directly to the second floor, complemented by individual bathrooms for convenience. Ample natural light streams through numerous windows, providing picturesque views of the town below.Whether you're launching a new venture or expanding an existing one, this meticulously revitalized space promises the ideal environment to cultivate success and innovation. Parking & Signage is available to prominently display your Business. (id:50886)
Revel Realty Inc.
12 Cherrywood Avenue
Toronto, Ontario
When the bones are good, the rest doesn't matter. Welcome to 12 Cherrywood, a generous, light-filled 3 bedroom detached home in the heart of the St. Clair West neighbourhood you'll never want to leave. Inside, you'll find oversized open-plan living and dining rooms perfect for gathering, a modern kitchen with ample storage, and a walkout to a sunny west-facing yard and deck. Upstairs, three spacious bedrooms provide plenty of room and a modern family bathroom. The finished basement offers incredible flexibility - whether you need a fourth bedroom, rec room, home office, or all of the above. A separate laundry, furnace, and storage area keeps everything organized. Option to create a walkout from basement which would open the door to creating a self-contained in-law or nanny suite, or even an income helper. At the rear, there's potential for two parking spots. The location is a true highlight: steps to Cedarvale Park with its trails, playgrounds, and off-leash dog area, and just around the corner from local favourites like Hunter Coffee, Pukka, Krave, Baker and Scone, and the beloved Wychwood Barns Farmers Market. Add in great schools, TTC at your doorstep and the vibrant energy of St. Clair West - where cafés, restaurants, shops, and everyday conveniences are just a short stroll away. I'm loving this one, and so will you. Be right where you belong in a home and community that truly have it all. Don't let this one slip away! (id:50886)
Royal LePage Signature Realty
323 Mapleview Road
Quinte West, Ontario
Custom-built in 2005, this bright and spacious 3+1 bedroom home sits on a beautiful 1.5- acre lot. Featuring 2 bathrooms, a large kitchen with a family-sized breakfast area, a sun filled living/dining space with hardwood floors. The cozy family room is equipped with pot lights and overlooks the peaceful backyard, with a walkout to the patio. Generous-sized bedrooms and large 4 pc. bathroom completes the main floor. Fully finished lower level includes above grade windows throughout, a huge rec room, two lower-level bedrooms have been converted into one but can easily be returned to their original layout and a beautiful 3pc. bathroom with glass walk-in shower. Comfort is ensured with separate heat / air conditioning pumps for both the house and garage. Additional features include a fully insulated 24' x 24' double car garage with 10' ceilings and 200-amp panel. A 12' x 16' shed with a roll-up door and L-shaped deck. Generlink power backup system, fully fenced backyard, steel roof (2021), professionally maintained ductwork, an owned Culligan water softener, tranquil pond with goldfish, patio, firepit and parking for up to 12 vehicles. Bonus location just minutes from town and the Germans Landing boat launch. (id:50886)
Exit Realty Group
139 Prince Street
Middlesex Centre, Ontario
Welcome to this beautifully maintained 2-storey home offering 4+1 spacious bedrooms and 3.5 bathroomsperfect for a growing family or those who love to entertain. Nestled on a picturesque lot with mature trees and beautifully landscaped gardens, this home combines comfort, functionality, and resort-style living.The inviting open-concept main level features a custom kitchen with a stunning tile backsplash, a large walk-in pantry, and modern finishes that will inspire your inner chef. A versatile den or office on the main floor is currently set up as a hair salon but can easily be transformed to suit your needs.Upstairs, the spacious principal bedroom is a true retreat with a walk-in closet and a luxurious ensuite featuring a soaker tub and tiled glass shower. The fully finished basement offers even more living space with a large family room, a full bathroom, and an additional bedroomperfect for guests or a teen suite.Outside, the backyard oasis awaits. Enjoy summer days by the inground pool with stamped concrete surround, relax in the poolside cabana, or entertain at the outdoor bar under the gazebo, just off the newly stained deck. A 3-car garage provides ample space for vehicles, storage, or a workshop.This home is the perfect blend of style, space, and serenitydont miss your opportunity to call it your own! (id:50886)
Blue Forest Realty Inc.
9 Beverly Street
Kawartha Lakes, Ontario
Welcome to this charming bungalow tucked away on a quiet street in the heart of Lindsay. This 3-bedroom, 1-bathroom home is the perfect opportunity for first time homebuyers, downsizers, or anyone looking to put their personal touch on a property and make it truly their own. Step inside and discover a spacious living room and an eat-in kitchen with a peaked ceiling ideal for family meals and entertaining with doors going off the back deck. The primary bedroom features a walk-in closet, while main floor laundry adds convenience to your daily routine. Enjoy the warmer months on not one, but two large decks, perfect for relaxing or hosting friends and family. The expansive, flat yard provides endless possibilities - gardening, play space, or simply a place to unwind. With a new roof (2025) and newer furnace (2021), you'll have peace of mind knowing some key updates are already taken care of. Don't miss your chance to own this inviting bungalow in a great location, waiting for you to bring your vision to life and make it home. (id:50886)
Century 21 United Realty Inc.
42 Hickory Lane
St. Thomas, Ontario
Stunning Doug Tarry Bungalow in Sought-After Lake Margaret. Welcome to this pristine 4-bedroom, 3-bathroom bungalow nestled in the desirable Lake Margaret area of St. Thomas. Built by award-winning Doug Tarry Homes, this beautifully maintained property offers over 2,500 sq. ft. of finished living space, designed with comfort and functionality in mind. The open-concept main floor features a vaulted ceiling in the great room, a cozy gas fireplace, and a seamless flow to the kitchen and dining area perfect for entertaining. The spacious main-floor primary suite includes a walk-in closet and a private ensuite, while convenient main-floor laundry adds to the ease of everyday living. Downstairs, the fully finished basement boasts a generous rec room, two additional bedrooms, and a full bath ideal for guests or multi-generational living. Enjoy outdoor living with a stamped concrete driveway and patio, a large metal-frame gazebo for summer lounging, and a handy storage shed. The double car garage provides ample parking and storage space. Additional highlights include forced air gas heating, central air, and a quiet location on the south end of town just 15 minutes to the beaches of Port Stanley. Dont miss this opportunity to own a move-in-ready gem in a family-friendly neighbourhood! (id:50886)
Blue Forest Realty Inc.
5 Mcgill Drive
Kawartha Lakes, Ontario
Your Dream Lakefront Retreat! Stunningly renovated 5-bedroom, 3-bathroom home on a private lakefront lot with over $400,000 in upgrades. Enjoy breathtaking views and year-round lakeside living in this beautifully designed 4-season home. The custom kitchen features waterfall granite countertops, stainless steel appliances, custom cabinetry, and a spacious walk-in pantry. The bright dining area opens to a brand-new deck - perfect for entertaining or relaxing by the water.The sunken living room offers a cozy fireplace and walkout to the patio and private beach, seamlessly connecting indoor and outdoor living. Spacious bedrooms and updated bathrooms offer style and comfort throughout. Swim, boat, or unwind in your own backyard oasis.Extras: New stainless steel appliances, walk-out deck, private beach access, updated bathrooms, new flooring, custom cabinetry, and oversized pantry.A true turnkey property - perfect for year-round living, a weekend retreat, or a luxury vacation rental. (id:50886)
Peak Realty Ltd.
25 Birchall Lane
St. Thomas, Ontario
Welcome to this thoughtfully designed 5-bedroom, 3-bathroom bungalow, perfectly suited for functional family living and effortless entertaining. Situated on a premium pie-shaped lot, this home offers a smart layout that maximizes space, flow, and convenience.The main level features a bright open-concept kitchen and living area, ideal for everyday living and gatherings. A walk-in pantry keeps everything organized, while the adjacent mud room with laundry and direct access to the 3-car garage and back yard adds practical efficiency to your daily routine.The primary suite offers a quiet retreat with a walk-in closet and private ensuite. Two more bedrooms and full bathroom complete the main floor, providing flexibility for guests, a home office, or young children.Downstairs, the fully finished basement extends your living space with two additional bedrooms, a full bathroom, and a large recreation room perfect for teens, extended family, or multi-purpose use. A spacious utility/storage room keeps mechanical systems tucked away and household essentials neatly stored.Step outside to a fully equipped backyard oasis featuring an inground pool, hot tub, pergola, picnic area, and an in-ground sprinkler system to keep your lawn lush and green. Every detail of this home is designed with comfort, functionality, and family in mind. (id:50886)
Team Glasser Real Estate Brokerage Inc.
34 - 861 Shelborne Street
London South, Ontario
Discover the perfect blend of comfort and convenience in this meticulously maintained, 2 bedroom, 3 full bathroom, townhouse bungalow condo, ideally situated in the sought-after South River Estates community. Designed for seamless main-floor living, this home greets you with a charming covered front porch and a paved courtyard, perfect for enjoying your morning coffee or al fresco dining. Step inside to a freshly painted main level showcasing impressive cathedral ceilings and elegant hardwood flooring throughout. The warm and inviting living room features a natural gas fireplace and sliding glass doors that lead to a wooden deck in your private yard offering a serene outdoor retreat. The generous primary bedroom easily accommodates a king-sized bed and includes two closets and a private 3-piece ensuite. The main 4-piece bathroom boasts a newly tiled shower and new flooring (2025). A thoughtfully placed laundry closet near the bedrooms simplifies daily chores. The full-finished lower level, accessed with a dual railing staircase for safety, provides additional living space with a second fireplace, a third bathroom with a linen cabinet, and abundant storage, perfect for organization. Parking is a breeze with a double-car garage and an interlocking brick driveway with space for two more vehicles. Enjoy worry-free living with low condo fees that cover all exterior maintenance, including snow removal, lawn care, and common area amenities like a beautiful park. Recent significant updates include new roofs and eavestroughs; the driveways are also in the process of being re-bricked. This is an exceptional opportunity to embrace a lifestyle where every detail has been considered. (id:50886)
Blue Forest Realty Inc.
20 Lisbeth Crescent
Kawartha Lakes, Ontario
Welcome to 20 Lisbeth Crescent where comfort, style, and location come together in this beautifully crafted bungalow. Nestled in a desirable neighbourhood and within walking distance to the Lindsay Recreation Complex, Fleming College, and scenic walking trails, this home offers the perfect blend of convenience and charm. Step inside to an open-concept floor plan featuring elegant coffered ceilings in the living and dining areas ideal for entertaining or relaxing in style. The gorgeous kitchen comes fully equipped with four appliances, gleaming hardwood floors, and a walkout to the deck, perfect for outdoor dining or morning coffee. With 2+1 bedrooms, 2.5 bathrooms, and a 20' x 11' garage with inside entry and an automatic opener, this home checks all the boxes. The main floor laundry adds everyday convenience, while central air keeps you cool in summer. Downstairs, the fully finished lower level boasts a sprawling rec/games room, spacious third bedroom, a third bath, and large egress windows that flood the space with natural light. There's also a utility room with sink, great for hobbies or additional storage. Enjoy peace of mind with a fully fenced backyard and a paved driveway. Whether you're retiring or a first-time homebuyer, this move-in ready gem offers exceptional value and a lifestyle you'll love. Come see why 20 Lisbeth Crescent is the perfect place to call home. (id:50886)
Royal LePage Kawartha Lakes Realty Inc.
104 Billington Crescent
Toronto, Ontario
Offers anytime! Welcome to family living in the heart of Parkwoods-Donalda! This bright and beautifully maintained 3-bedroom, 2-bath semi-detached sits on a quiet crescent and offers the perfect blend of space, comfort and convenience. Step inside to a generous open living/dining area ideal for gatherings, game nights or just curling up with a book. The home features a thoughtfully-designed kitchen with endless storage and counter space, making it a dream for anyone who loves to cook or entertain. One of the highlights is the large extension at the back, which serves as a spacious family room. Whether you're hosting holiday dinners, kids' sleepovers or Sunday movie marathons, this home makes it easy to bring everyone together. Outside you'll find a huge backyard; a rare find in Toronto! Think BBQs, gardening and plenty of room for kids and pets to run and play. Located in a sought-after neighbourhood, this home is a fantastic opportunity for growing families or anyone looking for more space without leaving the city. Improvements: Foyer and Kitchen tiles (2023)- Additional Kitchen cabinets (2023)- Bathrooms renovated (2018)- Updated basement flooring with new tiles (2018)- Water Tank and Furnace are brand new installations (2025) (id:50886)
Royal LePage Signature Realty
Ph6 - 550 Front Street W
Toronto, Ontario
Discover the epitome of urban sophistication with our latest offering in the heart of King West Village. This stunning suite in the established Portland Park Village boasts an expansive layout spread across a total of approximately 1200 sq. ft. of living space, complemented by a 550 sq. ft. private rooftop terrace. The terrace has a gas-equipped BBQ for your outdoor culinary adventures as well a pergolas, bar & ampule seating for out door entertaining. The terrace provides breathtaking panoramic views of the city skyline, ensuring an unrivaled ambiance for entertaining & tranquil relaxation. The interior of this residence is equally impressive, featuring two well-proportioned bedrooms, with offering ample space. The open-concept kitchen & living area provide a seamless flow, with a design that accommodates full-sized furnishings without compromise. High 9' ceilings enhance the sense of space throughout, while the suite's southern exposure floods the home with natural light, accentuating the panoramic vistas. The kitchen is a chef's delight with impeccable stone countertops & a full suite of stainless steel appliances, while the convenience of a pantry & a gas fireplace adds to the home's comfort & functionality.The attention to detail continues with luxurious ceramic flooring throughout, a spacious 4-pc bathroom featuring a soaker tub & stacked washer & dryer laundry on the upper level, and a convenient 2-pc power room on the main level. Residents will also enjoy the added amenities of the building, including a well-equipped fitness centre. With its close proximity to transit options, this suite is not only a haven of luxury but also offers the ultimate in convenience for those seeking a vibrant lifestyle in downtown Toronto. This is an exceptional opportunity for down sizers seeking the perfect blend of community and city living in a respectful, homeowner-filled building. Close to shopping, Billy Bishop Airport, CNE grounds, restaurants & historic Fort York. (id:50886)
Century 21 Heritage Group Ltd.

