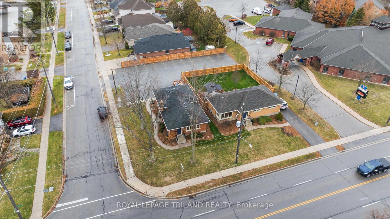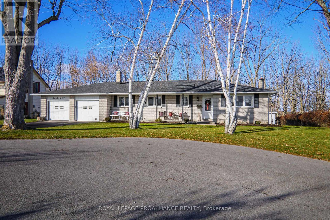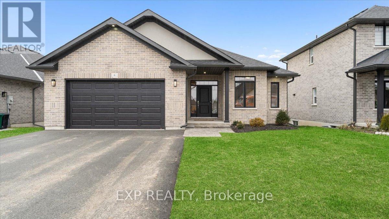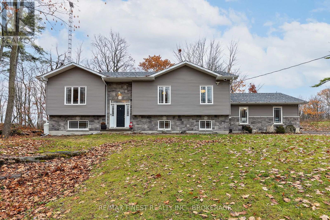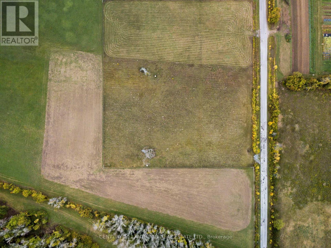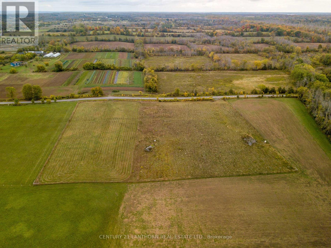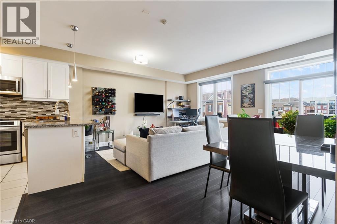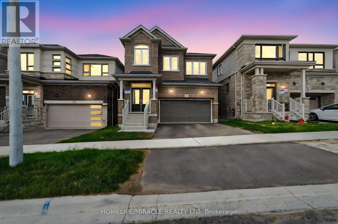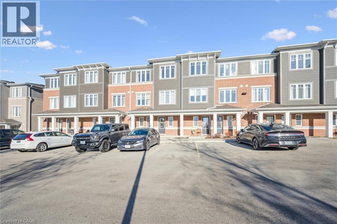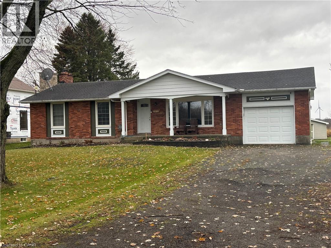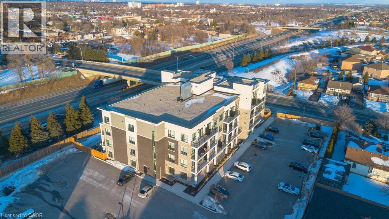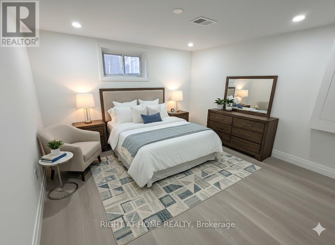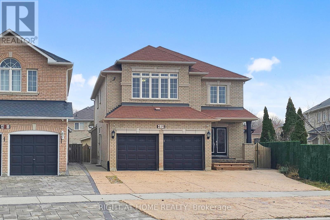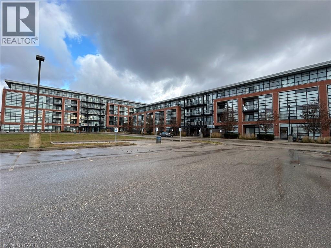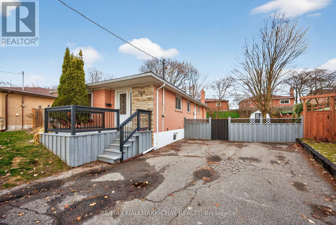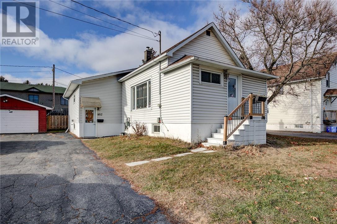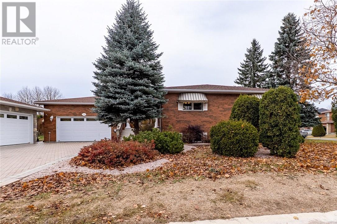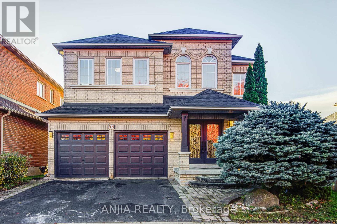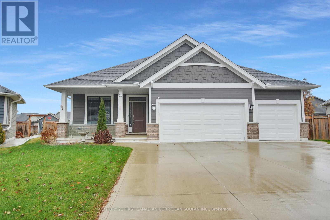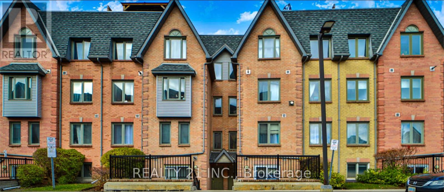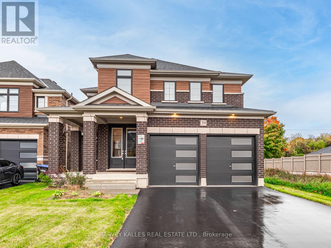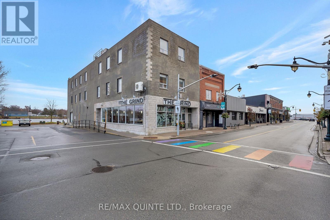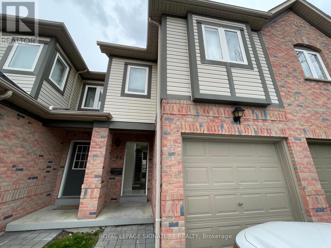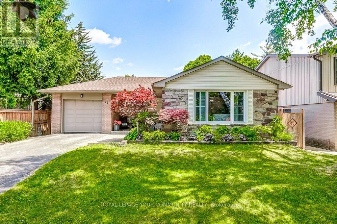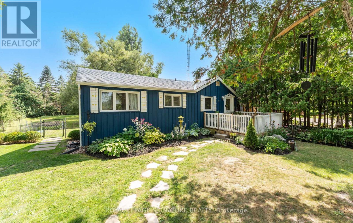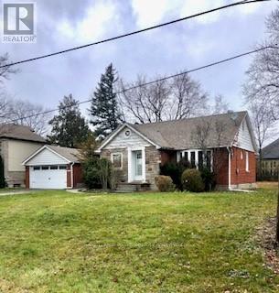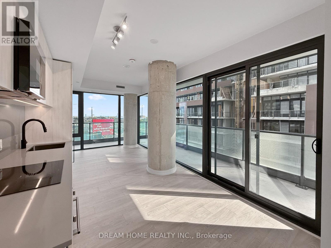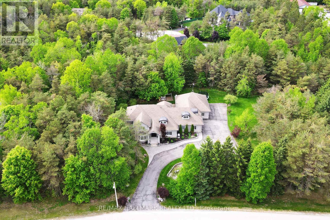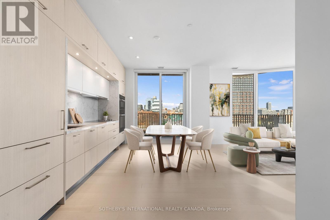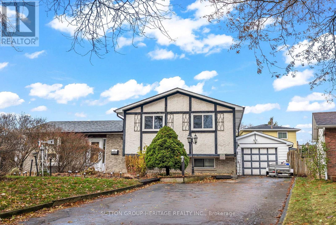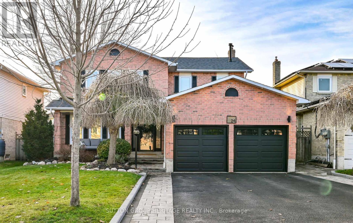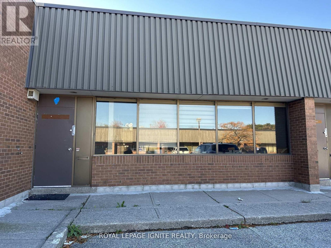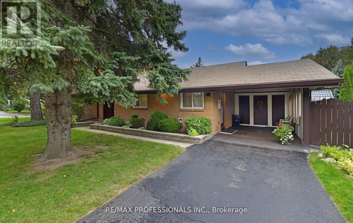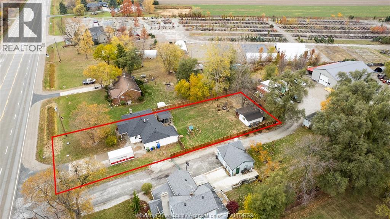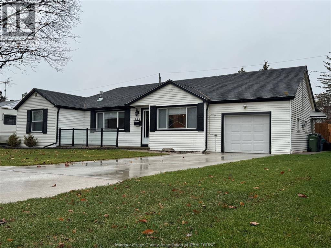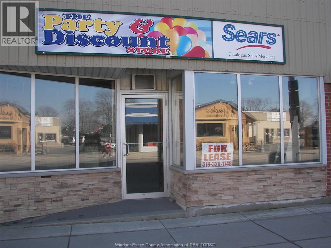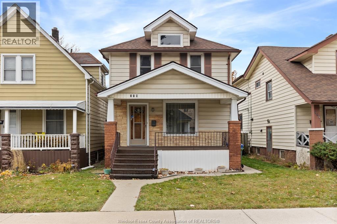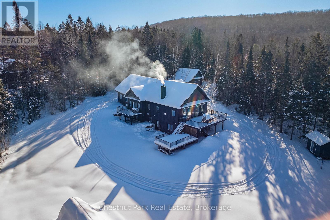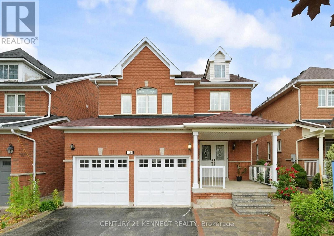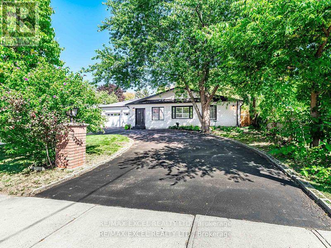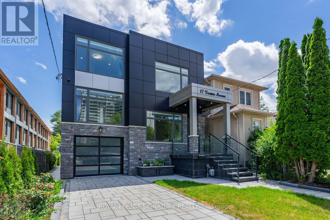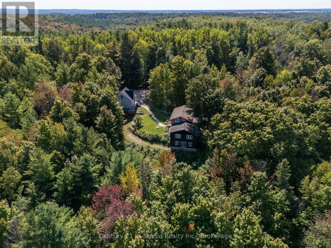358 Elm Street
St. Thomas, Ontario
Office investment opportunity in a highly desirable southside location. Formerly a builder's head office, this property currently has 6 offices, a spacious main floor open area, a separate boardroom, staff kitchenette & 1.5 bathrooms. Property to be sold in conjunction with 4 Morrison Dr., St. Thomas (MLS# X12584680) which is a paved parking lot with ample spaces. (id:50886)
Royal LePage Triland Realty
4 Morrison Drive
St. Thomas, Ontario
Fantastic South Side Location. Paved Parking Lot with ample spaces. Property is being sold in conjunction with 358 Elm St., St. Thomas (MLS #X12584674) (id:50886)
Royal LePage Triland Realty
371 Maple Avenue
Deseronto, Ontario
Discover this fully renovated, move-in-ready brick bungalow offering privacy, comfort, and modern style. Set on a quiet dead-end street/cul-de-sac and backing onto mature woods, this home blends nature and convenience perfectly. Step onto the inviting covered front porch before entering the bright main level-approximately 1,500 sqft. (over 2,700 sq. ft. total living space). The spacious living room features a large bay window overlooking the private backyard, while the formal dining room connects seamlessly to a stunning eat-in kitchen. Recently gutted and fully renovated, the kitchen boasts new cabinetry, counters, flooring, and appliances-including a gas range plus a functional L-shaped layout featuring pot/pan drawers, and patio doors leading to the rear deck. The main floor includes three bedrooms and a renovated 3-piece bathroom with a walk-in glass shower. A handy stairlift connects to the finished lower level (removable if desired), featuring a large L-shaped recreation room with a natural gas fireplace, rustic dry bar with barn board accents, a second bathroom, and a laundry area with sink. Additional highlights include a double attached garage with inside entry, new vinyl flooring throughout, efficient hot water radiant heating, and a ductless split unit for cooling. Outside, enjoy a back deck, garden shed, and newer architectural shingles. Conveniently located close to schools, downtown, and all amenities, just 15 minutes to Napanee Hospital. This solid brick home offers the perfect mix of charm, quality, and privacy. A true move-in-ready gem on a quiet cul-de-sac, your next chapter starts here. (id:50886)
Royal LePage Proalliance Realty
6 Vaughn Court
Belleville, Ontario
Move-in ready and FULLY FINISHED! This 5 bedroom, 3 bathroom Quinte model all brick bungalow by Duvanco Homes sits on a PREMIUM lot on cul-de-sac backing onto green space, offering privacy and peaceful views. Designed with modern living in mind, the open-concept layout features a custom quality kitchen with oversized island, coffered ceiling in the living room and distressed wide plank hardwood throughout the main floor. Modern light fixtures and finishes throughout. The primary suite includes a walk-in closet and luxurious ensuite with double vanity and glass-surround porcelain tile shower. Main floor laundry with access to the attached garage. Lower level finished with 2 bedrooms, 4pc bathroom and recreation room. Exterior landscaping complete with paved driveway, fully sodded yard, garden package and stone walkway. Completed pressure treated deck with black ballisters. This Quinte model home is Holmes Approved. Settlers Ridge Subdivision offers trails, park, asphalt paved sidewalks, green space and is just minutes to all amenities. (id:50886)
Exp Realty
802 Burnt Hills Road
Frontenac, Ontario
WOW!! This beautiful private country Bungalow with IN-LAW SUITE POTENTIAL on just under 3 acres of property was built in 2015 and has been further updated and upgraded as recently as November 2025 features a gorgeous, open concept design on the main floor with a large bright kitchen, huge island, living room with vaulted ceilings, dining area with access to patio doors onto the brand new massive deck overlooking a private backyard surrounded by mature trees, a large primary bedroom with 3pc Ensuite and 2 more bedrooms on the main floor, a brand new 4th bedroom downstairs with walkout basement to patio, huge rec room, laundry, roughed in section for bathroom and access to a spacious double garage! Don't miss out!! (id:50886)
RE/MAX Finest Realty Inc.
837 Fish Lake Road
Prince Edward County, Ontario
Welcome home to 837 Fish Lake Rd! This beautiful location offers an ideal building site for your new home. The fertile soil is a fantastic bonus for any home gardener looking to grow fruits, vegetables, and flowers on the 2.47 acres of land. **Extras:** Enjoy the peace of this location, which is just 15 minutes from Picton, 30 minutes from Sandbanks, and 25 minutes from Highway 401. Let's get started on your new venture! (id:50886)
Century 21 Lanthorn Real Estate Ltd.
861 Fish Lake Road
Prince Edward County, Ontario
This beautiful site presents an ideal building envelope for your new home, featuring a charming rural ambiance and partial views of Fish Lake. The highly fertile soil offers a great advantage for any home gardener looking to grow fruits, vegetables, and flowers on the 3.18-acre property. Well reports and surveys can be provided upon request. **Extras:** This peaceful location is just 15 minutes from Picton, 30 minutes from Sandbanks, and 25 minutes from Highway 401. Start your new venture here! (id:50886)
Century 21 Lanthorn Real Estate Ltd.
272 Georgian Drive Unit# 306
Oakville, Ontario
Welcome to 272 Georgian Dr #306 — a boutique, upscale condo in the heart of Oakville’s Uptown Core. This bright 2-bed, 2-bath suite offers 983 sq. ft. of open-concept living with 9-ft ceilings and hardwood floors throughout. The kitchen is fully equipped with stainless steel appliances, granite countertops, and a stylish backsplash — perfect for those who love to cook or entertain. The spacious primary bedroom fits a king-sized bed, features a walk-in closet, and has its own private ensuite. Step outside to a rare 200+ sq. ft. balcony with composite decking and no neighbours on either side — your own private spot to unwind after work. Enjoy the convenience of a full detached garage for parking or storage, and live steps from transit, Walmart, shops, restaurants, and all the amenities Uptown Oakville has to offer. This is refined condo living with everyday convenience — the perfect blend of comfort, style, and location. (id:50886)
Royal LePage Burloak Real Estate Services
11 Phoenix Boulevard
Barrie, Ontario
Location!!Location!! Just 1 Year New freehold double car detached home available for Sale| Over 2,550 Sq Ft with 5 Bedroom at Prime South Barrie Location - Welcome to this stunning, new home offering 2,569 sq ft of beautifully designed living space in one of Barrie most sought-after, family-friendly neighborhoods. Featuring 5 spacious bedrooms upstairs plus a main floor office/Den. This home delivers the space and flexibility modern families need. The inviting grand foyer with 9-ft ceilings leads into a stylish, open-concept main floor with rich hardwood flooring, a separate sitting room, and an entertainers dream kitchen, complete with a large center island, breakfast bar, stainless steel appliances, and casual eat-in dining. The adjoining living room is bright and welcoming- perfect for hosting or relaxing together as a family. Upstairs, the primary suite offers the perfect escape, with two generous walk-in closets, a private 4-piece ensuite, and beautiful natural light. You'll also find four additional large bedrooms, convenient second-floor laundry, and another full 4-piece bath. The unfinished basement is a blank canvas with endless possibilities add bedrooms, a home gym, rec room, or an in-law suite with ease. Additional Highlights: Double car garage with inside entry, Main floor 2-piece powder room, Steps to the Barrie South GO Station, Costo. Hwy 400, Yonge St, Surrounded by top-rated schools, trails, parks, shopping & restaurant. Come see the lifestyle that awaits. Prime location with a beautiful park right at your doorstep and no front neighbors just a tranquil park setting steps from your door. Some photos have been virtually staged to help visualize the potential of the space. (id:50886)
Homelife/miracle Realty Ltd
24 Morrison Road Unit# D9
Kitchener, Ontario
Step into this beautifully refreshed multilevel townhome, featuring exceptional versatility and modern comfort. This home features two bedrooms, two bathrooms, and a rare bonus of two parking spaces. The main floor room provides valuable flexibility and can serve as a third bedroom, home office, gym or an additional tv room, making it easy to tailor the space to your family's needs. The home has been freshly painted, new kitchen backsplash, new lighting throughout, with laminate flooring throughout for a clean, cohesive look. The bright, open kitchen opens to a terrace balcony. It also has a convenient upstairs laundry and two generously sized bedrooms. Centrally located in Kitchener, this property has quick access to Highway 8, the 401, Fairview Park Mall, Conestoga College, and everyday amenities. Move in ready and exceptionally functional, this is the perfect home for first time buyers, young families, or anyone seeking adaptable living in a prime location. (id:50886)
The Agency
1130 #24 Regional Road Unit# Lower Level -
Fenwick, Ontario
Utilities Included. Country Living!! Lower Level of Home For Lease with Appliances Included. Shared Laundry. 2 Bedrooms, I Full Bath.Lots of Pot Lights and Light from Windows. Huge Backyard with Plenty of Parking. Located South of Highway #20 and close to the intersection of Canboro Road and Victoria Avenue (RR #24). Pets Allowed. Rental application, Equifax Credit Report, Employment/Job Letter, 2 Recent pay Stubs & References Required. 1st & Last Month Deposit. Tenant to get Liability Insurance RSA. (id:50886)
RE/MAX Escarpment Realty Inc.
120 Springvalley Crescent Unit# 406
Hamilton, Ontario
Welcome to this beautiful 1+1 bedroom & den condo in the heart of Hamilton Mountain! Offering 801 sq. ft. of bright and modern living space, this home is perfect for young professionals or couples. Step inside to find an open-concept layout featuring a spacious living and dining area with large windows that let in plenty of natural light. The modern kitchen boasts sleek countertops, stainless steel appliances, and ample cabinet space—ideal for home cooking and entertaining. The primary bedroom is a relaxing retreat with an access to the bath and generous closet space. Enjoy your morning coffee or evening unwind on the private balcony, offering lovely views of the surrounding neighbourhood. Located in a highly sought-after area, you're just minutes from shopping, restaurants, parks, schools, and major highways, making commuting a breeze. Don’t miss out on this amazing opportunity! (id:50886)
RE/MAX Escarpment Realty Inc.
347 Boisdale Avenue
Richmond Hill, Ontario
Fully Renovated Basement Apartment With a Functional Layout and a Private, Separate Entrance. Located in a High-Demand Area in The Heart of Richmond Hill. Bright and Clean 3-Bedroom Unit on The Basement With an Open Concept and Modern Kitchen, Ideal for Comfortable Living. New Laminate Flooring Throughout, One Full Private 3-Piece Bathroom, and One Dedicated Driveway Parking Spot. This Warm and Cozy Basement Apartment is Located in a Solid Detached Corner Bungalow in The Heart of Richmond Hill, Steps To the Bus Stop, Walmart, Food Basics, Shopping Plaza, Banks, Restaurants, Park, GO Station, And Many Other Amenities. Walk To Famous Bayview Secondary School! New Granite Countertop, New Floors, New Toilet, New Washroom. New Kitchen Cabinet, New Separate Washer & Dryer, Pot Lights. Basement Tenants Will Share Utilities With Main Floor Tenants. (id:50886)
Right At Home Realty
419 Elson Street
Markham, Ontario
Location! Location! Location! Markham Rd/Steeles. This is a must see, first time on the market, Renovated from top to bottom. 4 large bedrooms plus 3 bedrooms in basement, 7 bathrooms, extra large Primary bedroom with exsuite bath,his/hers walk in closet, Every bedroom has a bathroom, Second bedroom has ensuite with his and hers closet, Third bedroom has walkin closet and ensuite, 4th has ensuite and closet. Modern, practical and spacious. This home has a room for everyone, Main floor features: Full bath, 9ft ceiling, pot lights, marble floor, accent walls, family room with fire place, living and dining combined, eat in kitchen, quartz counter, longer cabinets with lights, laundry, office, storage and so much more. Over 300k spent in upgrades: amazing extension at the side; finished with double door entry front and back, The back yard is a masterpiece with basketball court, huge concrete deck,with modern railings and solid roof and extra large storage. Huge poured concrete driveway with Parking for 8 cars, Double car garage with upgraded modern doors plus door to the garage from inside. Double door entry, spacious front porch. Poured concrete on both sides of home, fully fenced yard.This home has so much potential for a large family or anyone looking to live and earn an income at the sametime. Endless possibilities.Just Move in and enjoy. (id:50886)
Right At Home Realty
15 Prince Albert Boulevard Unit# 614
Kitchener, Ontario
This is the top-floor corner condo unit you have been waiting for. The Victoria Commons building is the place to be, as it is nestled only a few minutes from both downtown Kitchener and uptown Waterloo. Only a 2 min drive to the highway makes this location perfect for commuters. This 2-bedroom, 2 bathroom suite is priced to be hard to beat, featuring a large wrap around balcony. With one underground parking space and ample storage in your locker, you will be sure to be impressed. S/S appliances and a geothermal unit that heats and cools efficiently and is healthy for the environment. Minimum one-year lease. Pets are restricted by size and number. Call today for your private tour and start parking. (id:50886)
Coldwell Banker Peter Benninger Realty
764 Botany Hill Crescent
Newmarket, Ontario
Fantastic opportunity to own a detached bungalow with a modern main-floor renovation completed in 2021. The main level features a spacious living and dining area with a bay window, an eat-in kitchen with stainless steel appliances, quartz countertops, a stylish backsplash, and a breakfast area. Stacked washer and dryer on the main floor. Three generous bedrooms with vinyl flooring and an updated 4-piece bathroom.The basement offers two self-contained units: a one-bedroom apartment with a large eat-in kitchen, spacious living area, and a full-size bedroom with closet; plus a bachelor unit with a 3-piece bathroom and a good-sized kitchen. Additional laundry set in the basement.Roof done in 2025. AC (2019), furnace (2020). Hot water tank is owned. (id:50886)
RE/MAX Hallmark Chay Realty
957 Notre Dame Avenue
Sudbury, Ontario
Welcome to this charming 3-bedroom, 1-bath home—perfect for first-time buyers, downsizers, retirees, or investors. This well-maintained property offers incredible versatility with both residential and commercial zoning (R3-1, M1-1(6)), giving you the rare opportunity to live, work, or invest—all in one location. Step inside to a warm cozy and functional layout designed for comfortable everyday living. Outside, enjoy a detached garage spacious enough for two vehicles, offering plenty of room for parking, storage, or a workshop. The fully fenced backyard adds extra privacy and usable outdoor space. Located in a high-convenience area close to shopping, restaurants, schools, hospitals, and public transit. Whether you’re starting out, simplifying life, or expanding your investment portfolio, this property truly checks all the boxes. (id:50886)
Royal LePage Realty Team Brokerage
570 Telstar Avenue S
Sudbury, Ontario
Welcome to 570 Telstar, a home that feels inviting from the moment you step inside. This 3+1 bedroom, 3 bath property offers a bright and comfortable layout, with large windows in the dining and living areas that fill the space with natural light. The beautifully finished sunroom is a standout feature, giving you a cozy spot to enjoy your morning coffee or unwind at the end of the day. The spacious lower level provides plenty of room for family time, movie nights or hosting friends. Outside, the home offers both an attached garage and a detached garage, along with a storage shed for added convenience. A war, well cared-for property with great space and functionality for every stage of life. (id:50886)
RE/MAX Crown Realty (1989) Inc.
54 Rouge Bank Drive
Markham, Ontario
Beautiful Double Garage Detached Home In The Prestigious Legacy Community Of Markham! This Spacious Brick Home Offers Features Include Hardwood Floors Throughout Main And Second Floors, A Bright Family Room With Fireplace, And A Large U-Shaped Kitchen With Modern, Quartz Counter-Top, Stainless Steel Appliances, Ceramic Flooring, Breakfast Area, And Walkout To Deck Overlooking The Backyard. Five Spacious Bedrooms, Including A Primary Suite With 5-Piece Ensuite And Walk-In Closet. Three Bathrooms On The Second Floor. Unfinished Basement Offers Great Potential. Upgrades Include Roof & A/C. 3 Driveway Parking Plus A Two-Car Garage With Remote Access. Interlocking Front And Back. Near Parks, Schools, And Public Transit. A Perfect Family Home In A Highly Sought-After Area! (id:50886)
Anjia Realty
53 Devonwood Drive
Markham, Ontario
Immaculately Well-Maintained Semi-Detached Home In The High-Demand Berczy Community! This Bright and Spacious 3-Bedroom, 3-Bath Home Offers Nearly 1800 Sq.Ft. Of Open-Concept Living Space On A Quiet, Family-Friendly Street. Freshly Painted Interiors and Hardwood Flooring Throughout. Enjoy an Upgraded Kitchen with Quartz Countertops and Ceramic Tile Backsplash, Plus Upgraded Light Fixtures. 2-Car Driveway Plus 1-Car Garage Parking. Garage Door (2023)& Fridge (2024) .Walking distance to top-ranked schools Stonebridge P.S and Pierre Elliott Trudeau H.S. Just Minutes From Markville Mall, Restaurants, Grocery Stores, Public Transit, GO Station, Parks, And All Amenities. An Exceptional Opportunity For Families Seeking Comfort, Style, And A Prime Location. Dont Miss This Move-In Ready Home. A Must See! (id:50886)
Anjia Realty
25 Birchall Lane
St. Thomas, Ontario
COURT LOCATION ON A PREMIUM PIE-SHAPED LOT WITH A 3-CAR GARAGE, FINISHED BASEMENT, INGROUND HEATED HIGH-END FIBREGLASS POOL WITH WATERFALL AND BUILT IN HOT TUB SPA, AND SPRINKLER SYSTEM! Welcome to 25 Birchall Lane, a thoughtfully designed 5-bedroom, 3-bathroom bungalow perfect for functional family living and effortless entertaining. Situated on a premium pie-shaped lot, this home features a bright open-concept kitchen and living area, a walk-in pantry, and a convenient mud room with laundry and direct access to the 3-car garage and backyard. The main level also includes a serene primary suite with a walk-in closet and private ensuite, along with two additional bedrooms and a full bathroom ideal for guests, office use, or young children. The fully finished basement expands your living space with two more bedrooms, a full bathroom, a large recreation room, and a generous utility/storage area. Step outside to a fully equipped backyard oasis complete with an inground heated pool, hot tub, pergola, picnic area, and an in-ground sprinkler system, all designed to maximize comfort, functionality, and family enjoyment. (id:50886)
Century 21 First Canadian Corp. Dean Soufan Inc.
Century 21 First Canadian Corp
1036 - 75 Weldrick Road E
Richmond Hill, Ontario
Renovated 3-Bedroom, 3-Bathroom Condo Townhouse in the Observatory Community of Richmond Hill! Well-maintained two-level condo townhouse located in the highly desirable Observatory neighbourhood. This freshly painted home features a functional, family-friendly layout with a spacious living and dining area that walks out to a private patio. The updated kitchen includes quartz countertops, a matching backsplash, and stainless-steel appliances (fridge, stove, range hood, and dishwasher). The primary bedroom offers a renovated 3-piece ensuite, and all bedrooms are well-proportioned for comfortable living. Convenient access to underground parking from within the unit provides added convenience, especially during the winter months. Located close to schools, grocery stores, Yonge Street transit (YRT), community centres, parks, and major highways. Ideal for families or professionals! (id:50886)
Realty 21 Inc.
39 Sandhill Crescent
Adjala-Tosorontio, Ontario
A stunning 5 bedroom and 5 bathroom masterpiece in the heart of the Colgan Community. This brand new never lived in home is the epitome of elegance, space and thoughtful design. Nestled in the prestigious and picturesque Colgan community, this pristine residence offers luxury living, combining modern functionality with timeless charm. Step inside to discover a beautifully designed layout with soaring ceilings, abundant natural light, and impeccable finishes throughout. At the heart of the home is the gourmet kitchen, featuring an oversized island, quartz countertops, a large walk-in pantry and a seamless connection to the sunlit breakfast area and spacious great room with a gas fireplace - perfect for both everyday living and entertaining. A formal dining room with convenient servery and mudroom with direct garage access further enhance the home's functional and elegant design. Upstairs, you'll find five generously sized bedrooms, including a luxurious primary suite with a spa-like ensuite and large walk-in closet. The upper level also boasts a convenient laundry room. With a double car garage and optional upgrades already in place, this home delivers both luxury and practicality that you will not want to miss! (id:50886)
Harvey Kalles Real Estate Ltd.
310 Surrey Drive
North Bay, Ontario
Affordable Airport Hill Living! Welcome to 310 Surrey Drive ~ This spacious and updated 3+1 bedroom, 2 bath raised bungalow offers incredible value in one of Airport Hill's most sought-after neighbourhoods. With circular interlock driveway, single-car garage with basement entry, and a fully fenced yard with deck and patio off the kitchen, this home is designed for easy, comfortable living. Inside, you'll find a bright and airy living room with a stylish fireplace feature wall, a dedicated dining room, and kitchen with direct access to the outdoor entertaining area. The main floor includes three bedrooms, with the primary bedroom offering a convenient cheater ensuite bath. The finished lower level adds even more space with a family-sized rec room with wood-burning fireplace insert, a 4th bedroom, 3-piece bath, laundry and storage. Featuring forced air gas heat and central air, this carpet-free home is located in a fantastic school district and just minutes from the ski hill, golf course, and all the great amenities Airport Hill is known for! Offered at $595,000 (id:50886)
Royal LePage Northern Life Realty
45 Front Street
Quinte West, Ontario
(Business Only For Sale) For over 15 years, The Grind and Vine has been a beloved anchor in downtown Trenton-a warm, inviting space where premium coffee, curated wines, and community connection come together. This thriving caf and wine bar blends a relaxed, modern atmosphere with a loyal customer base, making it an exceptional turnkey opportunity for a new owner seeking an established, reputable business with room to grow.Known for its friendly energy, handcrafted beverages, and signature charcuterie offerings, The Grind and Vine has become a go-to gathering place from morning through evening. Its reputation is well earned: the business has been recognized as a Top 30-Under-30 Tourism Business in Canada, awarded Best in the Bay (Caf) for four consecutive years, and named New Business of the Year in 2021. These accolades reflect both its strong brand presence and its deep connection to the local community.Located in the heart of downtown, the caf benefits from steady foot traffic, tourism, and visibility. The interior is welcoming and thoughtfully designed, offering a comfortable environment for social meetups, remote work, and evening wine experiences. With additional revenue streams from charcuterie catering and local partnerships, the business is well positioned for continued growth under new ownership-whether through extended hours, expanded menu offerings, or increased event hosting.This is a rare opportunity to acquire a well-loved, award-winning business with a strong identity, established clientele, and proven success. The Grind and Vine is ready for a new owner to carry its legacy forward while tapping into the growing demand for elevated caf and wine bar experiences in the Quinte region. (id:50886)
RE/MAX Quinte Ltd.
26 - 5625 Glen Erin Drive
Mississauga, Ontario
Daniels Built And Managed, Rental Purpose Townhome Complex. Excellent Value In A Great Location. 3Br/2Wr 2 Storey Townhome. Laminate On Main Floor, Clean And Freshly Painted Throughout. Professionally Managed. Unfinished Basement And Garage Parking (id:50886)
Royal LePage Signature Realty
41 Brightbay Crescent
Markham, Ontario
Welcome to 41 Brightbay Crescent, A Hidden Gem on a Tree-Lined Street. This beautifully renovated bungalow is nestled on a quiet, picturesque street and offers exceptional potential both inside and out. With charming curb appeal, a garage equipped with an EV charger, and a lush front and back garden, this home is as functional as it is inviting. Recent updates include newer shingles, covered eavestroughs, and downspouts (all 2022), along with the added peace of mind of a backwater valve. Step inside to a bright, open layout featuring a newer kitchen with stainless steel appliances (2022), a breakfast bar, and thoughtful updates throughout. The main level features three generously sized bedrooms, while the lower level offers a fourth bedroom (plus one), a spacious family room, a dedicated gym area, a large laundry room, and ample storage. Looking for more space or income potential? The basement has a separate side entrance, making it ideal for conversion into a basement apartment or nanny/in-law suite. Situated on a large lot with so many opportunities to personalize or expand, 41 Brightbay Crescent is ready to welcome you home. (id:50886)
Royal LePage Your Community Realty
17 Mustard Street
Uxbridge, Ontario
Fall under the spell of this storybook 1 bdrm + den home with a ready to finish basement on a 1/3-acre retreat in the Wagners Lake community of Uxbridge.Deeded lake access is just a 3-minute stroll away.Perfect for a sunset kayak or a quiet morning drifting on the water. Nestled within an estate subdivision of larger homes on a peaceful dead-end street, with no neighbours in front, the home gazes across open farmers fields, offering privacy, safety & the kind of countryside charm where children can run & play freely. Step inside to the open-concept sunken living room, crowned by a vaulted cathedral ceiling & a skylight that captures both daylight & moonlight bathing the space in ever-changing natural magic. A grand picture window frames the living artwork of trees & sky, shifting beautifully with the seasons. The kitchen opens to a front deck for sun-kissed morning coffee, while the cozy den leads to a back deck that overlooks a manicured yard & a gentle stream meandering toward the lake. Perfectly placed near skiing,,golfing,,lake adventures,,the hospital,& on a school bus route, this location weaves outdoor wonder with everyday convenience. Thoughtful updates provide peace of mind: a brand-new septic system(2023) designed for up to 4 bedrooms-ready to support future expansion or even a custom build.And heres a rare touch of magic,..the Allowance for buildings in this area can rise up to 10 metres ,giving you the chance to grow your very own castle higher with an added storey, should your dreams call for it.(subject to town approvals & due diligence).The basement has been waterproofed inside & out(2023),insulation(2024), a new furnace, A/C & heat pump(2024), a new pressure tank(2025),fridge(2024), toilet(2025). The lower level is a blank canvas awaiting your imagination-perhaps a rec room, guest suite, or hobby hideaway. This enchanting retreat blends nature & timeless charm in a setting that feels like a a fairytale. OpenHouse Sat, 2PM-4PM Nov.8 (id:50886)
Royal LePage Signature Realty
134 James Street
King, Ontario
Welcome to 134 James Street in one of King City's most coveted upscale neighbourhoods, surrounded by high valued luxury properties. This bright well maintained bungaloft features a double car garage, hardwood floors, granite countertops, stainless steel appliances as well as a spacious copy loft and fully finished basement that can be used as a separate in law suite or for additional income opportunities such as an accessory apartment. The huge backyard offers a patio and a lush mature tree lined oasis for privacy and serenity. This charming home is move in ready or the premium, rare 100ft x 150ft size lot offers potential to build your future dream home in the heart of prestigious King City! Located within walking distance to GO Train, shopping, restaurants, Hwy 400 and just minutes away from top Schools. (New Furnace - 2024) (id:50886)
Royal LePage Your Community Realty
304 - 91 Aspen Springs Drive
Clarington, Ontario
Welcome to this beautiful spacious one bedroom one full washroom condo unit conveniently located to shopping, restaurants, and all amenities. This bright condo is perfect for professionals or a small family looking to downsize. The kitchen with stainless steel appliances & pantry overlooks the living/dining space. Living room has access to the balcony. One large bedroom with a walk in closet. A prime surface parking spot steps away from the main entrance. The tenant pays for all utilities. The unit is partly furnished with a sofa set, side tables, side lamps, dining table and chairs in the living and dining area. The property can be leased with these furniture's should the tenant requires the same. (id:50886)
Century 21 Innovative Realty Inc.
1202 - 35 Parliament Street
Toronto, Ontario
Welcome to The Goode Condos, a bright and meticulously designed 2 Bedroom, 2 Bathroom condo offering a perfect blend of style and substance in one of Toronto's most sought-after neighbourhoods. Located at Front St E & Parliament St. Enjoy luxury building amenities including a Concierge, Outdoor Swimming Pool, Sun Deck, and BBQ Area. For convenience and lifestyle, the building also offers a Pet Spa, Fitness Room, Yoga Studio, Game Room, Party Room, Work Space, Co-working Area, and Quiet Lounge Room. Step outside and be moments from local highlights! Walk to the Distillery Historic District, the fresh produce and prepared foods of the St. Lawrence Market, and the beautiful Toronto Waterfront Trail. Enjoy easy access to King Street East and seamless transit connections, placing you minutes from the Financial District, Scotiabank Arena, and Union Station. Ideal for young professionals, couples seeking a vibrant city lifestyle with exceptional outdoor living space! (id:50886)
Dream Home Realty Inc.
11 Loggers Trail
Whitchurch-Stouffville, Ontario
Opportunity Knocks! This Beautiful Custom Home Is Nestled On A Private 1.98 Acre Lot With Over 300 Ft Of Frontage Surrounded By Picturesque Mature Trees. A great opportunity to own a bungaloft with a fully finished basement that is over 5,000 sq ft on two levels and over 7,500 square feet across three levels. This home is designed with high ceilings, 8-foot doors, hardwood floors throughout. Undergone renovations, including new stucco, newer windows, all bathrooms have new custom cabinetry and a sprinkler system for easy yard maintenance. Stepping inside, the open concept main level is filled with natural light through high ceiling picture windows in the living and dining areas. Combined with the large chefs dream kitchen designed with ample countertop space, cabinetry and stainless steel appliances perfect for hosting and gatherings. The primary bedroom is conveniently situated on the main floor with built-in closets and a spa-like 5-pc ensuite with heated floors, a jetted soaker tub, heated towel rack, frameless glass shower and double sink. Upstairs, features a grand hallway with sitting area, large loft and additional spacious bedrooms. The mudroom / laundry room has custom built cabinetry, pull-out drawers / closet organizers and a laundry shoot. The heated garage comfortably accommodates 6 cars, with potential to fit more with lifts, features epoxy floors, water access, and service stairs to the basement. Walk downstairs into a large rec room on raised broadloom flooring and pot lights. Enjoy your own infrared sauna and a spa-like bathroom for relaxation and luxurious touch. The huge basement makes space for a gym with mounted TV, a movie room with Bose Speakers, projector and large wall screen, and a stunning custom built bar with a wet sink, bar fridge, cabinetry, large wine racks & 5 bar stools ideal for recreation. A truly special property with potential to further customize. Do not miss out on this rare opportunity! (id:50886)
RE/MAX Hallmark Realty Ltd.
831 - 155 Merchants' Wharf
Toronto, Ontario
Aqualuna Represents The Final Opportunity To Call Bayside Toronto home, A Dynamic 13-acre Waterfront Community With More Than Two Million Square Feet Of Residential, Office, Retail, And Public Spaces, All Just Moments From Downtown. Suite 831 Features A Unique 942 Square Foot Open Floor Plan With Split 2 Bedroom Layout, 2 Bathrooms, Laundry Room & 2 Oversized Balconies. You Can Have It All With Aqualuna's Indoor And Outdoor Amenities. A Fully-Equipped Fitness Studio, Spacious Party Room, Glimmering Outdoor Pool And More All Overlooking Lake Ontario. (id:50886)
Sotheby's International Realty Canada
998 Cardinal Court
Oshawa, Ontario
Welcome to this charming three-bedroom, three-level side split located on a quiet private court in Oshawa's mature Eastdale neighborhood. This home features a bright and functional layout full of character, offering a wonderful opportunity for home ownership.The living and dining areas are spacious and filled with natural light. A cozy gas fireplace is situated in the lower-level rec room, creating a warm spot for relaxing or entertaining.The primary bedroom offers wall-to-wall mirrored closets with built-in drawers and shelving, giving the space a warm, cottage-style feel. The additional bedrooms are freshly painted and feature new light fixtures. The kitchen provides plenty of cabinet, counter, and pantry space, including convenient pull-out shelves and drawers that make storage easily accessible. Additional custom cabinetry and counter space create the perfect spot for the baker in the home, and the gas stove makes cooking a breeze. Splash into summer with your own heated saltwater pool surrounded by stamped concrete, along with a beautiful custom gazebo featuring full screening for comfortable outdoor living. The detached one-and-a-half car garage currently serves as a workshop, offering plenty of space for projects or storage, or it can easily be converted back to parking. There is also a large shed for pool and lawn equipment, accessible from both the front and back yards. This property sits on a generous pie-shaped lot with mature trees, providing a peaceful and private setting in a well-established neighborhood. The lower level previously featured a small kitchen and additional shower, and the rough-ins remain, offering flexibility to expand the space as you see fit.If you're looking for a home with wonderful outdoor amenities and plenty of potential in a prime Oshawa location, 998 Cardinal Court is ready to welcome you home. (id:50886)
Sutton Group-Heritage Realty Inc.
24 Gladiola Court
Whitby, Ontario
Welcome to 24 Gladiola Court in the highly sought-after Rolling Acres community in the heart of Whitby! This beautifully updated home, on its quiet court location, offers exceptional curb appeal from the moment you arrive -- updated black garage doors (2020), a freshly sealed driveway (2025), timeless brick exterior, and a welcoming front porch surrounded by mature landscaping. Inside, the main floor is bright, refined, and intentionally designed for modern living - including a new wall-trim feature in the living room (2025) that elevates the space and oversized windows that fill the home with natural light. The updated wood-burning fireplace (2024) anchors the living room with a cozy, inviting presence. The kitchen boasts crisp white shaker cabinetry, sleek black hardware, LED pot lights (2021), subway-marble backsplash, stainless steel appliances, and quartz countertops that add luxury and everyday durability. Upstairs, the oversized primary bedroom feels like a boutique retreat with its custom feature wall, modern lighting, and 4-piece ensuite. Three additional bedrooms are bright, spacious and thoughtfully updated-ideal for kids, guests, or a home office setup. Downstairs offers a warm, fully finished basement with 5th bedroom and 3-pc bath. This home has been consistently maintained with meaningful upgrades year after year: a high-efficiency Goodman Furnace (2020), Lennox 13 SEER air conditioner (2022), attic insulation upgraded to R60 (2021), smart-home switches (2021), a decorative glass front door and sidelites (2022), exterior soffit LED lighting (2022), and a new natural gas main installed (2022). Outside, a massive 450 sq ft deck (2021) with a TOJA GRID shade structure (2024) creates a resort-style outdoor living space perfect for entertaining, while mature trees and perennial gardens add beauty and privacy. This is a true turn-key home with a long list of upgrades and layout perfectly suited for family living! Come and experience why this one stands out! (id:50886)
Sutton Group-Heritage Realty Inc.
7 - 515 Milner Avenue
Toronto, Ontario
Prime industrial unit for lease featuring a professional front office and a spacious warehouse at the back with 53 ft trailer access and immediate access to Highway 401. This versatile space offers 3 reserved parking spaces plus additional parking at the rear, air-conditioned warehouse, two bathrooms, and a kitchen area - ideal for industrial, logistics, or service businesses. Conveniently surrounded by offices and retail establishments, and close to Scarborough Town Centre, Centennial Park, Morningside Park, Pickle Barrel, Milestones, Tim Hortons, and other popular restaurants and shops. (id:50886)
Royal LePage Ignite Realty
2 Lesterwood Crescent
Toronto, Ontario
Welcome to 2 Lesterwood Crescent, located in the highly sought-after Midland Park community. This well-established neighbourhood is known for its quiet, family-friendly streets and convenient access to top-rated schools, public transit, parks, and a wide variety of local amenities. This charming 3-bedroom detached backsplit sits proudly on a spacious corner lot and has been lovingly maintained by the same family for over 45 years-a true reflection of care and pride of ownership. The home offers a warm, welcoming layout with plenty of natural light and room to grow. Don't miss this rare opportunity to own a cherished home in one of the area's most desirable pockets. Book your private showing today! (id:50886)
RE/MAX Professionals Inc.
7092 Highway #3
Tecumseh, Ontario
Experience exceptional value and peaceful country living in Tecumseh/Maidstone—just minutes from Windsor and Essex—within this beautifully maintained one-floor home offering three bedrooms, two full baths, and a generous primary suite with its own en-suite for effortless living. The backyard delivers outstanding lifestyle appeal with a spacious covered deck, cozy fire pit area, and a fully powered, heated and cooled workshop with 220 power, perfect for hobbyists, extra storage, or a personalized retreat. The home also features enormous attic spaces above both the house and the workshop, providing endless storage options. Major updates offer peace of mind and long-term savings, including roof (2021), new weeping bed (2021), complete privacy fence (2022), upgraded yard drainage (2022), bedroom flooring (2023), furnace and A/C (2023), washer and dryer (2024), and fresh paint (2025). Move-in ready and ideal for empty nesters, young families, or anyone seeking tranquility without sacrificing convenience, this home blends comfort, quality, and exceptional value—see Documents for the full list of updates. (id:50886)
RE/MAX Preferred Realty Ltd. - 584
863 Matthew Brady Boulevard
Windsor, Ontario
Great East Location in Windsor, This Ranch Home is totally renovated within the last 5 years. Offering Formal Living Room with Gas Fireplace, 2 large bedrooms, I bedroom has a 2pc. ensuite bath. Full Dining Room, open concept into the kitchen. Large Family room with gas fireplace, and cathedral ceiling. Renovated 4 pc. bathroom Inground Salt water pool, 3-8 ft deep. Appliances approx. 6 years old to stay. Covered patio, 200 amps service. Fenced yard. Seller's motivated to sell, offering immediate possession. (id:50886)
H. Featherstone Realty Inc.
4 Talbot Road
Wheatley, Ontario
Great Downtown Corner Building. Totally renovated with 4 Residential units upstairs, all rented, and 2 Commercial units on the main floor both rented. Plus 5 onsite parking lots at the back of the building, and next door to Municipal Parking Lot. Hydro all updated. Call or email Listing Agents. (id:50886)
H. Featherstone Realty Inc.
319 Josephine Avenue
Windsor, Ontario
Welcome to 319 Josephine Ave. 3bdrms, 1.1 baths, close to U of W, the US/ Canada border, and all conveniences. Partially finished basement could be utilized for more living space. Rear paved drive. All appliances included. Call LS directly for your private showing. (id:50886)
Deerbrook Realty Inc.
86 Bowyer Road
Huntsville, Ontario
Welcome to 86 Bowyer Road in Huntsville. This property boasts a tranquil setting on approximately 5 acres of lush forest, offering the ideal blend of privacy and convenience. With a thoughtfully designed floor plan of approx. 2,638 sq. ft of living space, including 3 bedrooms and 3 bathrooms, this home provides both functionality and comfort. Enjoy the speed of Bell Fibre Internet, mail delivery at the end of your driveway along with convenient garbage and recycling services. Updates such as custom window coverings enhance both style and functionality. Relish in breathtaking sunsets from the side deck, or retreat indoors to cozy up by the wood-burning fireplace in the lower level. Additional highlights include a generator for peace of mind, a greenhouse for gardening enthusiasts, and multiple decks ideal for entertaining or simply unwinding amidst nature's beauty. With an oversized double car attached garage and detached shop, there is ample space for vehicles, a workshop, and storage. Just minutes from downtown Huntsville with easy access to amenities and recreational possibilities. (id:50886)
Chestnut Park Real Estate
134 Medland Avenue
Whitby, Ontario
Welcome to this beautiful 4-bedroom, 3-bath detached home in the highly sought-after Williamsburg community of Whitby! This spacious all-brick, 2-storey home offers over 2500 sq.ft. of living space, ideal for families seeking comfort, functionality, and a prime location. Family-friendly location within walking distance to some of Whitby's most desired schools-Donald A. Wilson Secondary (high school) and Williamsburg Public (elementary). ***The main floor features hardwood flooring, pot lights, and a bright open-concept layout with a large kitchen and breakfast area that walks out to a professionally landscaped backyard-perfect for entertaining and family gatherings. The home includes a separate washer and dryer exclusively for the main unit.***Please note: The basement is not included in the lease and is reserved for rare occasional use by the landlord only. No renters will occupy the basement. Garage use is as per landlord instructions-1 covered parking spot is reserved for the owner for rare occasional use, while all remaining parking spaces are available to the tenant.***Upstairs offers four generously sized bedrooms, including a primary suite with a walk-in closet and ensuite bath. Enjoy a professionally landscaped front and backyard with excellent curb appeal and a wired shed for extra storage or workshop use. Ideally situated right in front of top-ranked Williamsburg Public School, and just minutes to Heber Down Conservation Area, Whitby Civic Recreation Complex, shopping, restaurants, and all amenities. Excellent commuter access with proximity to Whitby GO Station and Highways 401, 407, and 412. (id:50886)
Century 21 Kennect Realty
657 Old Harwood Avenue
Ajax, Ontario
New Renovated Backsplit 4 House on A 75 X 200 Foot Lot With 6 Entrances. Oversized Double Garage And 10 Car Circular Driveway. Lot Of Potential. Plenty Of Storage! This exceptionally spacious and well-maintained 4 bedroom detached home is perfect for large or multigenerational families. Tucked away on a quiet and family-friendly stretch of a highly sought-after neighbourhood, this home offers a functional layout with a private main floor office framed, a bright open-concept living and dining area, and a large eat-in kitchen with ample cabinetry and a walk-out to the backyard deck. The main floor also includes a laundry room and powder room for added convenience. Cannot Beat the Location! Close to Costco, Shoppers Drug Mart & Hwy 401***Walking Distance to Top Rated schools in Ajax (id:50886)
RE/MAX Excel Realty Ltd.
17 Trenton Avenue
Toronto, Ontario
Majestic 4+1 Bedroom, 5 Bathroom Detached Home Situated on a premium 112.5 ft deep lot! This stunning property offers 2,481 sq ft above grade + 900 sq ft of finished basement space. Impressive curb appeal with stone and ACM Panelling exterior, elegant interlocking and a large covered front porch. Open-concept main floor highlighted by gorgeous engineered hardwood flooring and custom wainscoting. Spacious dining room ideal for entertaining, with seamless flow into the Family Room featuring built-in cabinetry and a gas fireplace with a sleek feature wall. Chefs kitchen boasts a sleek two-tone design, quartz countertops, matching backsplash, custom pendant lighting, a waterfall center island, high-end built-in appliances, and a full separate pantry. The living room features a gorgeous detailed accent wall and massive windows. Luxurious primary retreat offers a spa-inspired 7-pc ensuite, custom walk-in closet with organizers, and a feature wall. A secondary bedroom includes its own private 4-pc ensuite and double closet. 3rd and 4th Bedrooms share a 4pc bath and both include double closets! Convenient second-floor laundry room included. The fully finished basement features LED pot lights, a stylish full kitchen with quartz counters, stainless steel appliances, a 4-pc bathroom with custom tiling, separate laundry, and direct walk-out access. Includes 1 spacious bedrooms perfect for an in-law suite or income potential and a massive rec room can be split to create a 2nd bedroom! Fully fenced backyard with a large sun deck and a large shed! Steps to the TTC and the grand Stan Wadlow Park and Taylor Creek Trails! (id:50886)
Royal LePage Signature Realty
302051 Concession 2 Sdr
West Grey, Ontario
Tucked away on 16.1 peaceful acres near the 450-acre Allan Park Conservation Area, this updated log home with a modern addition combines rustic charm with contemporary comfort.The open-concept layout features 3+1 bedrooms and 2 full bathrooms, perfect for daily living or weekend getaways. The living space is highlighted by a cozy pellet stove (2024) and a renovated kitchen, complemented by new lighting, air conditioning, and fresh paint. The basement offers laundry, cold storage, and extra room for hobbies or guests. Recent updates include a pine-tarred exterior, new soffits, fascia, gables (2024), a new front door and porch (2024), and a spacious back deck. The home has also been fitted with a new pressure tank, UV and RO water systems, and a soft-water spigot. For outdoor enthusiasts, the property has extensive ATV and walking trails for hunting, mushroom foraging, and gardening. A fenced backyard (2024) is perfect for pets and children, while a 16' x 4' raised vegetable bed awaits your planting. The nearby Allan Park Conservation Area offers pond access and multi-use trails.The detached 2-car garage features a heated, insulated loft (2024), ideal for a studio or gym, and a concrete shed provides additional storage.Approximately 14 acres are enrolled in the Managed Forest Tax Incentive Program (MFTIP), reducing property taxes by approximately 40%. Conveniently located just 10 minutes from Durham or Hanover, this home offers a unique opportunity to enjoy nature without sacrificing modern comforts. Schedule a showing today! (id:50886)
Century 21 Millennium Inc.
Century 21 In-Studio Realty Inc.
Lot 4 Inverlynn Way
Whitby, Ontario
Presenting the McGillivray on lot #4. Turn Key - Move-in ready! Award Winning builder! MODEL HOME - Loaded with upgrades... 2,701sqft + fully finished basement with coffee bar, sink, beverage fridge, 3pc bath & large shower. Downtown Whitby - exclusive gated community. Located within a great neighbourhood and school district on Lynde Creek. Brick & stone - modern design. 10ft Ceilings, Hardwood Floors, Pot Lights, Designer Custom Cabinetry throughout! ELEVATOR!! 2 laundry rooms - Hot Water on demand. Only 14 lots in a secure gated community. Note: full appliance package for basement coffee bar and main floor kitchen. DeNoble homes built custom fit and finish. East facing backyard - Sunrise. West facing front yard - Sunsets. Full Osso Electric Lighting Package for Entire Home Includes: Potlights throughout, Feature Pendants, Wall Sconces, Chandeliers. (id:50886)
Royal Heritage Realty Ltd.
Lot 13 Inverlynn Way
Whitby, Ontario
Turn Key - Move-in ready! Award Winning builder! *Elevator* Another Inverlynn Model - THE JALNA! Secure Gated Community...Only 14 Lots on a dead end enclave. This Particular lot has a multimillion dollar view facing due West down the River. Two balcony's and 2 car garage with extra high ceilings. Perfect for the growing family and the in laws to be comfortably housed as visitors or on a permanent basis! The Main floor features 10ft high ceilings, an entertainers chef kitchen, custom Wolstencroft kitchen cabinetry, Quartz waterfall counter top & pantry. Open concept space flows into a generous family room & eating area. The second floor boasts a laundry room, loft/family room & 2 bedrooms with their own private ensuites & Walk-In closets. Front bedroom complete with a beautiful balcony with unobstructed glass panels. The third features 2 primary bedrooms with their own private ensuites & a private office overlooking Lynde Creek & Ravine. The view from this second balcony is outstanding! Note: Elevator is standard with an elevator door to the garage for extra service! (id:50886)
Royal Heritage Realty Ltd.

