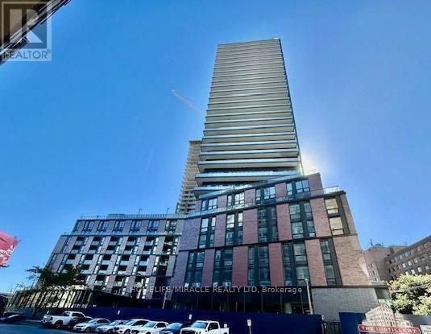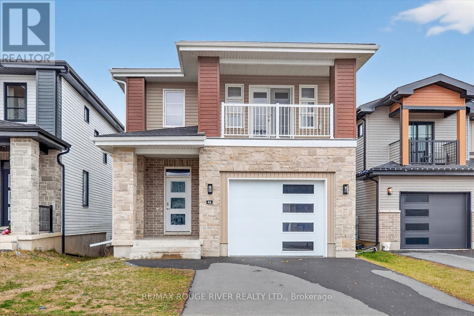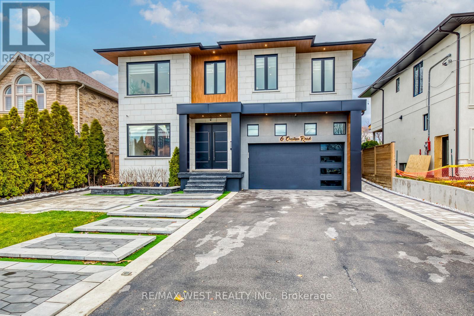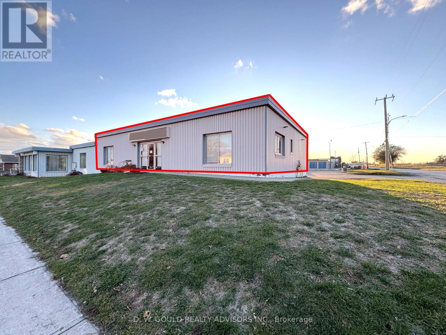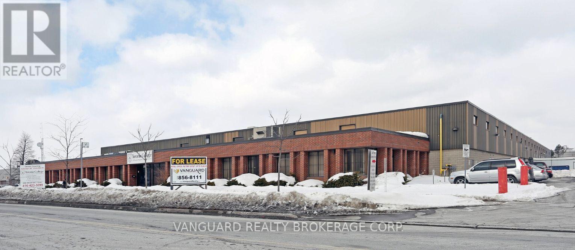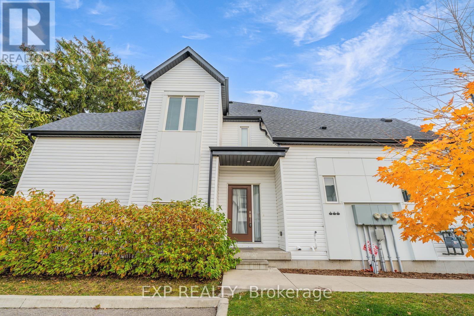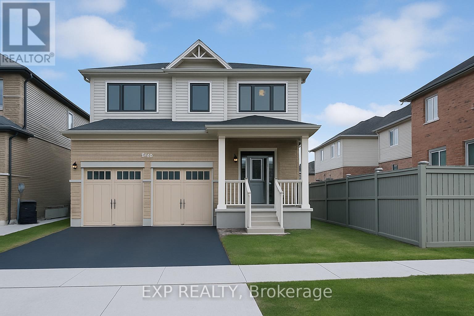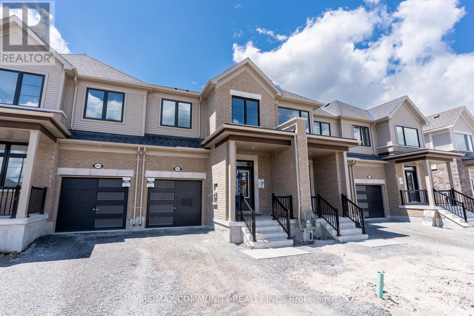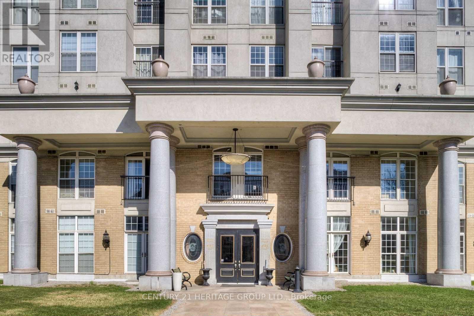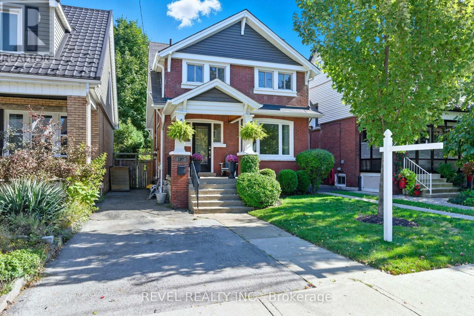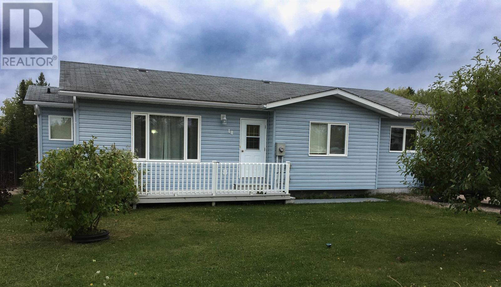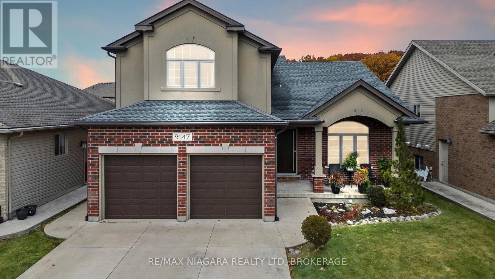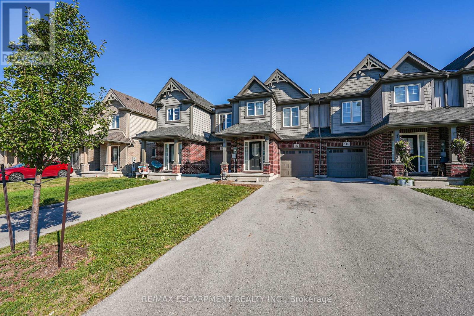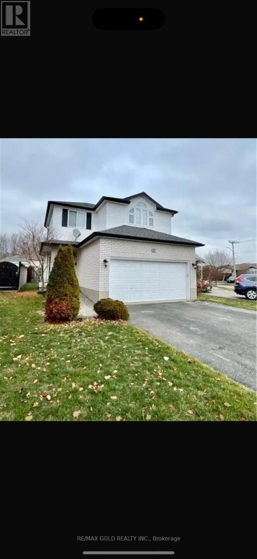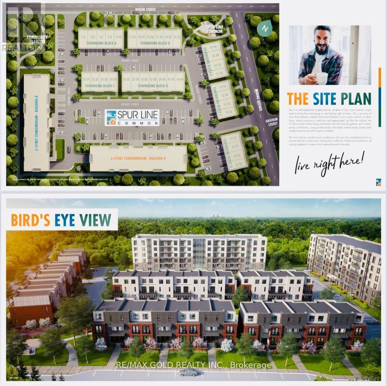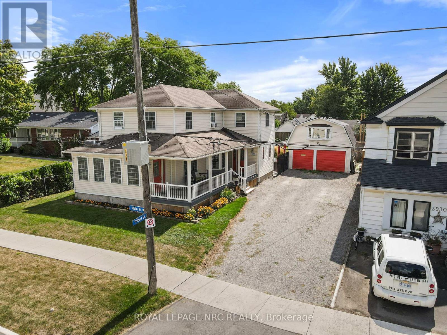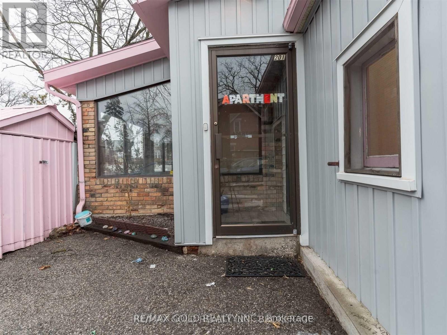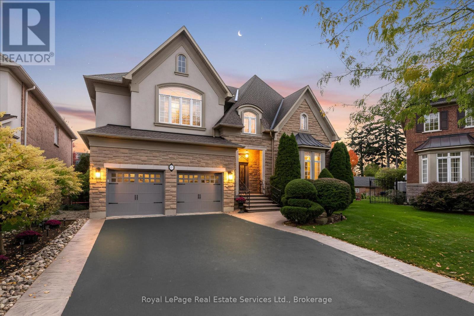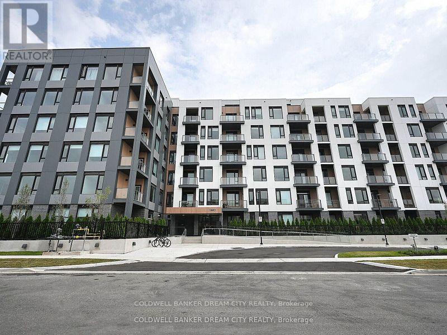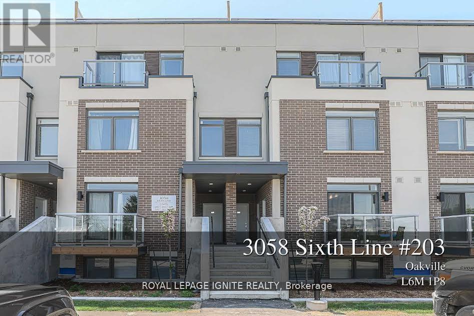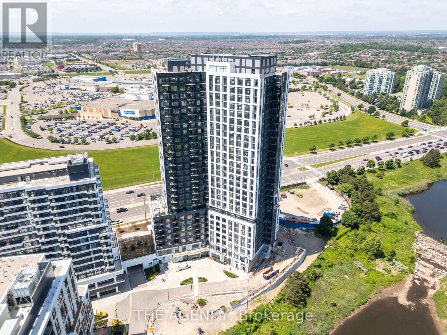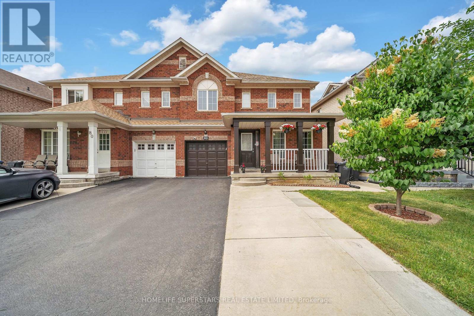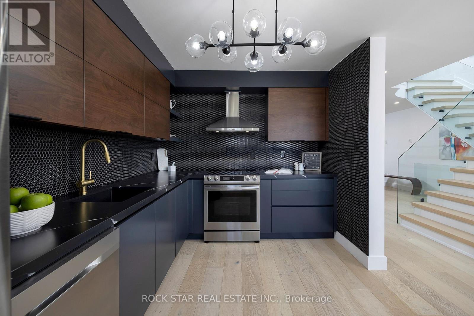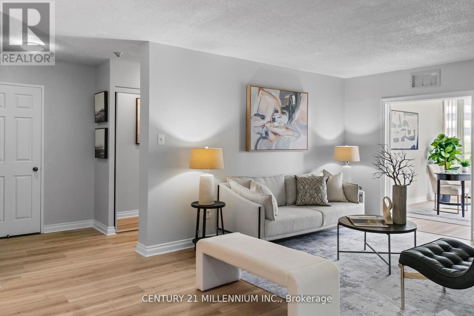324 - 35 Partiament Street
Toronto, Ontario
Brand New Never lived Before. 2 Bedrooms 2 Baths Unit 324, Prime Location of Toronto, it is next to Historic Distillery District, TTC at the door front, Walking distance to St. Lawrence Market and Toronto Waterfront and many more. Don't miss the Beautiful Modern Open Concept Kitchen, plenty of natural light. (id:50886)
Homelife/miracle Realty Ltd
46 Erie Court
Loyalist, Ontario
Stunning Detached Home In The Heart Of Amherstview! Spacious Open-concept Layout With Hardwood Floors Throughout And Large Windows That Fill The Space With Natural Light. Modern Kitchen With Quartz Countertops And Plenty Of Pot Lights. Upstairs Features 4 Spacious Bedrooms , The Primary Bedroom Offers A 4-pc Ensuite And Walk-in Closet, While The Other 3 Bedrooms Each Include A Closet And Window. Walk-out Basement Located On A Quiet Cul-de-sac In Lakeside Ponds. Conveniently Close To Schools, Parks, And Major Highways. (id:50886)
RE/MAX Rouge River Realty Ltd.
6 Creston Road
Toronto, Ontario
Welcome to this custom luxury home crafted for those who want scale, design and functionality without compromise. Sitting on a rare 52 x 143 ft lot in Yorkdale-Glen Park, this detached residence offers 5776 sq ft of Living Space including a beautifully finished, furnished lower-level suite with private entrance, patio and reliable income. The arrival is impressive: a double asphalt driveway, illuminated interlock pathway and tall double doors open to a foyer wrapped in custom shelving and a feature wall. From here, the home flows naturally into a sophisticated dining room with a statement chandelier, followed by a warm and inviting living room where a sleek fireplace, illuminated media wall, ceiling speakers and custom shelving create the perfect gathering space. The kitchen serves as the true heart of the home, designed with a large Island, high-chair seating, dual sinks, pot filler, wet bar, boutique lighting and ceiling speakers. A walkout leads to a covered deck engineered for all seasons with wind and rain screens, a built-in BBQ with cook-top. Also on the main floor is a stunning glass-walled office with barn-wood ceiling and custom cabinetry. A dramatic skylight crowns the staircase leading to five bedrooms. The primary suite offers a fireplace with built-ins, pendant lighting and a walk-in closet with skylight, custom cabinetry and a full shoe wall. The spa-style en-suite features a glass-enclosed shower with body sprays, an exposed soaker tub and a private water closet. Secondary bedrooms include European built-ins and Jack-and-Jill washrooms, supported by a full laundry room with sink, cabinets and gas dryer. The finished lower level adds three bedrooms, two full baths, a hidden cold room door and a walkout to a private gated patio-currently rented and generating $3,800 per month. Outdoors, the fully fenced yard includes irrigation, cameras, speakers, Jacuzzi tub, shed and a heated double garage with rough-in all ready for a heated driveway. (id:50886)
RE/MAX West Realty Inc.
330 Sidney Street
Belleville, Ontario
+/-3,200 Sf Commercial Unit For Lease in Belleville, including +/-1,200 sf Office space, on +/-0.35 acre lot. Corner property on busy street. Excellent exposure along Sidney Street. Convenient access to Highway 401 and Dundas Street West. High percentage office. Suitable for warehouse, office, electronics lab, and other. Two dock doors. Ample on-site parking and easy access for deliveries. (id:50886)
D. W. Gould Realty Advisors Inc.
1 - 300 Steeprock Drive
Toronto, Ontario
Ground Floor Offices. Ample Parking, Ttc Nearby, Great For Telemarketing, Accounting, Engineering, Executive Office Environment, Devisable. (id:50886)
Vanguard Realty Brokerage Corp.
40 - 110 Fergus Avenue
Kitchener, Ontario
Discover modern urban living at its finest in this stunning corner 3-bedroom, 2-bath townhome at 110 Fergus Avenue Unit #40, Kitchener - a rare gem in an exclusive block of just three! Boasting 1,495 sq. ft. of stylish living space, this semi-like end unit features a versatile main-floor bedroom, a bright open-concept layout with 9-ft ceilings, a sleek kitchen with granite countertops, stainless steel appliances, modern backsplash, and a beautiful centre island. Enjoy the warmth of quality wood-grain vinyl flooring, a walk-out patio perfect for entertaining, and the convenience of no sidewalk. Ideally located in the heart of Kitchener, just off Hwy 8 and minutes to the 401, GO Station, Google, Shopify, and top schools including the University of Waterloo, Wilfrid Laurier University, and Conestoga College - this home offers the perfect blend of comfort, style, and unbeatable location! (id:50886)
Exp Realty
43 Sugar Trail
Kitchener, Ontario
Welcome to 43 Sugar Trail, Kitchener - a stunning "Rahi" model detached home offering the perfect blend of elegance, space, and functionality in one of Kitchener's most desirable neighbourhoods. This beautiful residence features 4 spacious bedrooms, 2.5 bathrooms, and approximately 2,350 sq. ft. of thoughtfully designed living space. The main floor showcases a bright open-concept layout with modern finishes, ideal for both everyday living and entertaining. Upstairs, generously sized bedrooms and well-appointed bathrooms provide ultimate comfort, while the full walk-out basement offers endless possibilities for future customization or additional living space. With a double car garage and a driveway for two extra vehicles, this home ensures ample parking and convenience. Priced at $1,099,000, this exquisite property is a perfect opportunity to own a luxurious family home in a prime Kitchener location close to parks, schools, and all amenities. ** This is a linked property.** (id:50886)
Exp Realty
523 Worden Street
Cobourg, Ontario
Beautiful freehold townhome built by Tribute Homes, situated in the highly desirable Coburg TrailsCommunity. The spacious 4 Bed, 3 Bath home offers open concept living & is tastefully upgraded fromtop to bottom. Wide plank luxury laminate on the main, upgraded kitchen with custom quartzcountertops, upgraded bathrooms & solid oak stairs w/ iron pickets. Just minutes away from majorshops, Hwy 401, & Coburg Beach. (id:50886)
RE/MAX Community Realty Inc.
715 - 135 James Street S
Hamilton, Ontario
Welcome to 135 James Street South, Unit 715 a modern and well-maintained 1 bedroom plus den tenants preference. Situated in a prime downtown location, it provides easy access to the fitness center for residents use. The unit can be leased furnished or unfurnished to suit the condo located in the heart of downtown Hamilton. This bright and functional suite features a spacious bedroom, a versatile den ideal for a home office or guest space, convenient in-suite laundry, and an included storage locker. The building offers excellent amenities including a fitness center for residents use. The unit can be leased furnished or unfurnished to suit the tenants preference. Situated in a prime downtown location, it provides easy access to the Hamilton GO Centre, St. Josephs Hospital, public transit, restaurants, shops, and all major amenities. Ideal for professionals seeking a comfortable and convenient urban lifestyle. Property will be professionally cleaned before tenants move in. (id:50886)
Century 21 Heritage Group Ltd.
197 Balmoral Avenue S
Hamilton, Ontario
Imagine your next great family home. Now step into 197 Balmoral Ave South!This impeccably maintained 3 bedroom gem in Delta West is waiting for your future family memories. The main floor boasts a bright living room, full dining room, updated flooring, tastefully updated kitchen and a large, cozy bonus family room out the back with huge windows revealing the private backyard. Original details have been maintained throughout for a seamless blend of modern living and vintage charm.Upstairs are 3 spacious and airy bedrooms including closets, and a gorgeous updated bathroom. The full height partially finished basement adds even more potential to add living space, plus an additional 2 piece bath. This home has been in the family for over 40 years, has been lovingly maintained and updated and it shows!This highly sought after area of Delta West is near Ottawa Street, the coming LRT and Gage Park, the crowning jewel in Hamilton's park system with festivals and events for the family in Spring, Summer and Fall. This is your chance to make your family memories in a gem of a home in an incredible area! (id:50886)
Revel Realty Inc.
48 Forestry Rd.
Red Lake, Ontario
Welcome to your new home at 48 Forestry Road in Red Lake! To start, the bright and open kitchen welcomes you, with ample counter space, nice white cabinets, a corner pantry for all your storage needs and a bright window over the kitchen sink for when those chores are inevitable. All appliances are included, are black stainless steel and are less than 5 years old, including the fridge, stove, dishwasher and microwave with exhaust vent. Attached to the kitchen, you have space for a good-sized dining room table, perfect for entertaining and family dinners and continuing on from the dining area, you'll enter the large living room, complete with cathedral ceilings and tons of natural light. The living room and all bedrooms have updated flooring that continues throughout without pesky transition pieces. Finishing off the home are 2 large bedrooms, as well as the master bedroom suite that is expansive in size, big enough for a king bed with any extra storage furniture you might desire. You will also enjoy the bonus feature of the walk-in closet off the master, and the large ensuite bathroom, complete with a corner shower. In the winter, you will enjoy the affordable natural gas heat, and in the summer, the luxury of central air. There are decks at the front AND back of the house, and because this home comes with the lot beside, the yard is huge and backs onto green space with trails that will take you right to Skookum Bay! Last but not least, you will appreciate the garage, with both metal siding and roofing, which is insulated and has an automatic door, that's got man cave written all over it. Finishing off the yard is an extra-large 16' X 16' shed, which is insulated and could be converted to a rec-room area, workshop, or whatever suits you, once heated. A screened-in gazebo is a bonus you will enjoy as well. So many boxes are checked with this home, I would be surprised if you have any left! So don't wait, and book your private showing today! 807-728-0683 (id:50886)
Century 21 Northern Choice Realty Ltd.
9147 Hendershot Boulevard
Niagara Falls, Ontario
This home has incredible curb appeal and offers 4 bedrooms and 3 full bathrooms, making it perfect for your growing family.Located on a wonderful family-friendly street close to all amenities, this spacious 5-level sidesplit blends comfort, style, and flexibility.The heart of the home is the open-concept kitchen, dining, and living room, an ideal space for family time and entertaining. A marble backsplash, hardwood floors, and a seamless layout create a warm and inviting atmosphere. Step outside to a "no-maintenance" composite deck, concrete driveway, and a fully fenced yard-all designed for easy living.The primary bedroom is tucked a few steps above the main bedroom level, offering a private retreat that's still in close proximity to the kids' rooms for convenience. It features its own 4-piece ensuite, making it the perfect escape at the end of the day.The lower level provides outstanding in-law potential, complete with a separate entrance, 9-foot ceilings, two 3-piece bathrooms, and a rough-in for a second kitchen-ideal for extended family or multigenerational living.Additional features include an attached double garage and durable brick/stucco/vinyl exterior.A fantastic opportunity in a great family neighbourhood. (id:50886)
RE/MAX Niagara Realty Ltd
152 Heron Street
Welland, Ontario
Welcome to 152 Heron Street in the beautiful town of Welland! Enjoy carefree living with NO CONDO FEES!!! This freehold townhome is located in the sought after family friendly neighbourhood, close to most amenities. As you enter the home you will find it warm and inviting featuring an open concept main level with modern eat in kitchen, living room with walk out to large rear yard. There is a convenient two-piece bath on the main level. The bedroom level boasts three spacious bedrooms including the primary bedroom with three-piece ensuite bath, and an additional four-piece bath and laundry room. The lower level offers additional living space with a good size recroom, three-piece bath, storage and utility. There is an attached garage with inside entry. Nothing to do but move in and enjoy! Quick possession available! (id:50886)
RE/MAX Escarpment Realty Inc.
28 Gregg Court
Kitchener, Ontario
A Really great courtyard property in one of Kitchenets favorite neighborhoods. Featuring pleasing sized rooms, large windows and high cathedral ceilings. Well maintained with tasteful recent updates to the kitchen, flooring and lighting, ensures this is going to make a great home for some lucky family. Lackner Woods offers so much in terms of location, and is close to excellent schools, nearby shopping, easy access to major routes and many great outdoor activities. Hike, run or bike all over the neighborhood, explore the Grand River trail system or just hang out in your own fully fenced backyard. The 2 car garage and deep driveway provides parking for as many as 6 cars. You have an option of Furnished or Unfurnished Home. (id:50886)
RE/MAX Gold Realty Inc.
514 - 103 Roger Street
Waterloo, Ontario
Beautiful !!! 2 Bedrooms 2 Full Washrooms Sun Filled Corner Condo Unit with open Balcony. Excellent Location In Waterloo . Close To Wilfrid Laurier University & University Of Waterloo. Close To LRT And Hwy 85. Modern Kitchen with Stainless Steel Appliances, Quartz Countertops, And Stylish Vinyl Flooring, Its Prime LocationIn In Close Proximity To Prominent Companies Such As Google, Sunlife, Shopify, Kitchener Go Station, Grand River Hospital And Many More. This Condo Is Just Steps Away From All The Shopping, Restaurants, And Nightlife that Uptown Waterloo Has To Offer. Don't Miss this excelent opportunity live...lots of natural light, Zeb ra blinds, S/S appliances. Biggest unit in the building.. (id:50886)
RE/MAX Gold Realty Inc.
3920 Main Street
Niagara Falls, Ontario
Welcome to 3920 Main St., Niagara Falls, a beautifully transformed two-storey home in the heart of Chippawa. Upon approaching the home, you're greeted by a large, spacious front porch and an inviting entrance. The main floor living area features a cozy living room with a gas fireplace, perfect for relaxing evenings, and an additional sunroom that offers a quiet, bright space ideal for reading or enjoying peaceful moments, a large eat-in kitchen provides plenty of room for family meals and a separate dining space is perfect for special dinners. This home has been completely rebuilt to meet modern building codes, with updated plumbing and electrical systems, ensuring comfort and safety. The residence includes three large bedrooms and a full bathroom, providing ample space for family and guests. For added convenience, there is a main floor laundry and a powder room. The back porch offers good coverage from the weather, and features a gate that can be locked off for children's safety or pet confinement. Step outside to the backyard, where you'll find a deep, fully fenced yard, a private inground swimming pool, and an outdoor kitchen - perfect for summer fun. Do you like to garden? There is ample room to enjoy the fruits of your labour and still have space for children's play. The property also includes a separate double-car garage with a second-story space and outside entrance, offering plenty of storage or potential for a recreational hobby room. This charming, yet contemporary, home combines classic features with modern updates, making it an ideal place to call home in a desirable location. Enjoy the proximity to the walking and biking paths along the Niagara Parkway, world-class golf courses, and the serene trails. Boating, fishing, and waterfront strolls are part of everyday life in Chippawa. Shops, everyday conveniences and neighbourhood restaurants, are located close-by in the village, and all the fun and entertainment of Niagara Falls is just minutes away. (id:50886)
Sotheby's International Realty
Royal LePage NRC Realty
# 201 - 118 St Andrews Street
Cambridge, Ontario
Newly Renovated Modern 2-Bedroom Apartment on Upper Level With Modern Kitchen With Stainless Steel Appliances. Available Immediately: Tons of Upgrades, Including Wood Flooring, Pot Lights, and a New Bathroom With Modern Fixtures! Spacious Bedrooms And Living Space With Lots Of Natural Light! Close To Grocery Stores, Schools, Public Steps To Westgate Centre Mall, And The Grand River. (id:50886)
RE/MAX Gold Realty Inc.
3340 Mistwell Crescent
Oakville, Ontario
Exclusive Rosehaven VISTA Model in Sought-After Lakeshore Woods, Bronte. Situated on a premium lot, this professionally designed residence offers over 4,500 sq. ft. of luxurious living space, four bedrooms, and a massive finished basement. Two sets of laundry (2nd floor and basement) with 4 full bathrooms to accommodate large families. The main level features 10' ceilings and hardwood flooring throughout. The expansive second floor has a Juliet balcony and a double staircase. Stunning upgrades and elegant craftsmanship are clearly evident! A rare opportunity to own a beautifully appointed home in one of Oakville's most desirable communities, just moments from the lake, trails, Shell Park, Bronte Harbour, and the coveted Appleby College. This home features one of the rare 3-car tandem garages and is ideal for the most particular clients. It includes two outdoor balconies overlooking the entertainer's backyard. Approximately $300K in recent renovations, with a renowned designer and professional contractor, make the house perfect as a showpiece for any executive. (id:50886)
Royal LePage Real Estate Services Ltd.
510 - 1440 Clarriage Court
Milton, Ontario
Located in one of Milton's most desirable luxury condos, Two Bedroom plus Den , 2-bath 1 year new condo avalaible for lease , Open Concept Practical Layout , 9 Feet Ceiling , Spacious Den Perfect to work from home Or can be used as A third bedroom * ** Kitchen Features stainless steel Appliances , Lots of Elegant White Cabinetry Boasting ample Storage Space with Eat-in-Kitchen Space** Open Concept Living Room With floor to Ceiling Windows Offering Lots of Natural Light to Seep through , Features Walk-Out to Balcony through Glass Sliding Doors. Primary Bedroom With 4 Pcs Ensuite , walk-in Closet(s) and also have access to Huge Balcony for Unobstructed Views. 2nd bedroom is W/ another 4pcs Bath boasting A Glass Standing Showers* Insuite Washer/Dryer for Your Ultimate Convenience, Huge balcony with unobstructed views, Underground parking + a storage locker is included for added convenience. (id:50886)
Coldwell Banker Dream City Realty
203 - 3058 Sixth Line
Oakville, Ontario
Bright and spacious executive condo townhouse in the sought-after Sixth-Line Towns community of North Oakville. This open-concept 2-bedroom, 2 full bath unit features modern finishes, wide plank flooring throughout, and soaring 9' ceilings that create a bright and airy atmosphere. Situated on the main floor with NO STAIRS, it offers the convenience of 1 parking space and 1 locker. Located close to all amenities, hospital, Hwy 407, GO Station, and within walking distance to Walmart, Superstore, Oak Park Shopping Centre, banks, restaurants, and transit. Looking for AAA tenants-A Must see!! (id:50886)
Royal LePage Ignite Realty
810 - 2495 Eglinton Avenue W
Mississauga, Ontario
Welcome to Kindred Condominiums - Modern Living in Erin Mills! This new and spacious 2-bedroom 2-bathroom suite features 9' smooth ceilings, in-suite laundry, one parking space, one locker, private terrace with unobstructed views, and FREE internet. This corner unit offers a gorgeous east-facing views of the city and peaceful views of the pond. The abundance of floor-to-ceiling windows fills the space with natural light. Located in the heart of Erin Mills, home to top-rated schools such as John Fraser Secondary and St. Aloysius Gonzaga, this beautifully designed unit offers both style and functionality. Premium building amenities include a co-working lounge with Wi-Fi, indoor party room, outdoor dining area with BBQs, gym, and games room. Just steps to Credit Valley Hospital and a short walk to Erin Mills Town Centre, with easy access to Streetsville & Clarkson GO Stations and a nearby GO Bus stop. Live in a vibrant, family-friendly community with everything you need at your doorstep. Don't miss this opportunity! (id:50886)
The Agency
82 Jewel Crescent
Brampton, Ontario
Charming Family Home Nestled in a Peaceful Crescent and Prime Neighborhood of Brampton . This 30 Feet Wide Semi offers a Perfect Blend of Comfort , Convenience and Elegance ...... Do Not Miss Viewing Of This Beautiful 4 Bedroom Semi Detached with the Credentials of Detached Home. Lots of Immaculate Upgrades have made this a Great family Home and Owners Pride....Tempting Possibilities Huge Living and Dining Room and Seperate Spacious Family Room to Accomodate and Entertain All Your Guests . Huge Kitchen With Lot Of Cabinets and Storage Space with Breakfast Area ... S/S Appliances & B/Splash.. ...Very close proximity to Healthcare facilities including Brampton Civic Hospital, Trinity Common Mall , Soccer Centre,Community Cenre . 1-Bed Room Spacious Family Size Basement Apartment With New Flooring. 30 Feet Wide Lot ,Very Rare for a Semi. Brand New Flooring on Main Floor . Brand New Broadloom on 2nd Floor . .. Extended Driveway. All Brick House On A Very Quiet Cres. Covered Porch. Close To School, Park & Transit. Inside and Outside Pot Lights, Kitchen Appliances changed in 2020,Kitchen and Washrooms Countertops changed in 2023,Concrete in Backyard in 2020.New Faucets and Shower heads in Kitchen and All Washrooms, Security Cameras, Smart Thermostat and Garage Door Opener, New switch boards, New Glass Shower Doors in Both Master Bedroom Washroom and Main Washroom on 2nd Floor . Motivated Seller ........ (id:50886)
Homelife Superstars Real Estate Limited
50 - 5090 Fairview Street
Burlington, Ontario
Experience the epitome of modern urban living in this fully renovated, exquisitely designed luxury detached home. Boasting over 2,100 square feet of contemporary living space above grade, this 3-bedroom, 4-bathroom residence caters to the discerning buyer seeking both convenience and style. For the urban commuter, the location is unbeatable. Just steps away from the Appleby GO station, you can easily access the train for a hassle-free journey to downtown Toronto. for work or events. Quick highway access further enhances your convenience. The open-concept living and dining area exudes sophistication with its wide plank white oak flooring and a striking feature wall adorned with imported Italian tiles. Your private retreat extends to a covered balcony, the ideal spot for leisurely Sunday morning coffees or evening refreshments. The custom kitchen is a culinary masterpiece, featuring top-of-the-line Niro Marquina quartz countertops, walnut upper cabinets, and Black Berry Melamine lower cabinetry offering ample storage. Stainless steel appliances, a chic black penny round backsplash, and a granite sink complete the gourmet experience. From here, you can oversee the bright and welcoming breakfast area. The master bedroom is a sanctuary of comfort and luxury, with an ensuite bath that boasts heated floors, including a heated shower floor and seat. It's the perfect space to unwind and rejuvenate after a long day in the city. (id:50886)
Rock Star Real Estate Inc.
401 - 5 Lisa Street
Brampton, Ontario
Absolute show stopper and a must see! Bright, Spacious, and Stylishly Renovated with Over 1,200Sq Ft of Modern Living! This updated 2+1 bedroom, 2 bathroom condo offers generous living space rarely found in newer buildings. The den is large enough to function as a third bedroom or a dedicated home office,ideal for today's lifestyle. Enjoy a beautifully redesigned kitchen with modern cabinetry, sleek countertops, and a cozy breakfast area. Both bathrooms have been tastefully renovated with contemporary finishes, offering a clean, modern feel and added comfort. The open concept layout is filled with natural light. Tons of amenities Located in a well-managed building with 24-hour concierge service, providing peace of mind andsecurity. Just minutes from Bramalea City Centre, public transit, highways 410 & 407, and the NEW School of Medicine for Toronto Metropolitan University(TMU). Perfect for first-time buyers, downsizers, or investors looking for space, style, and location. (id:50886)
Century 21 Millennium Inc.

