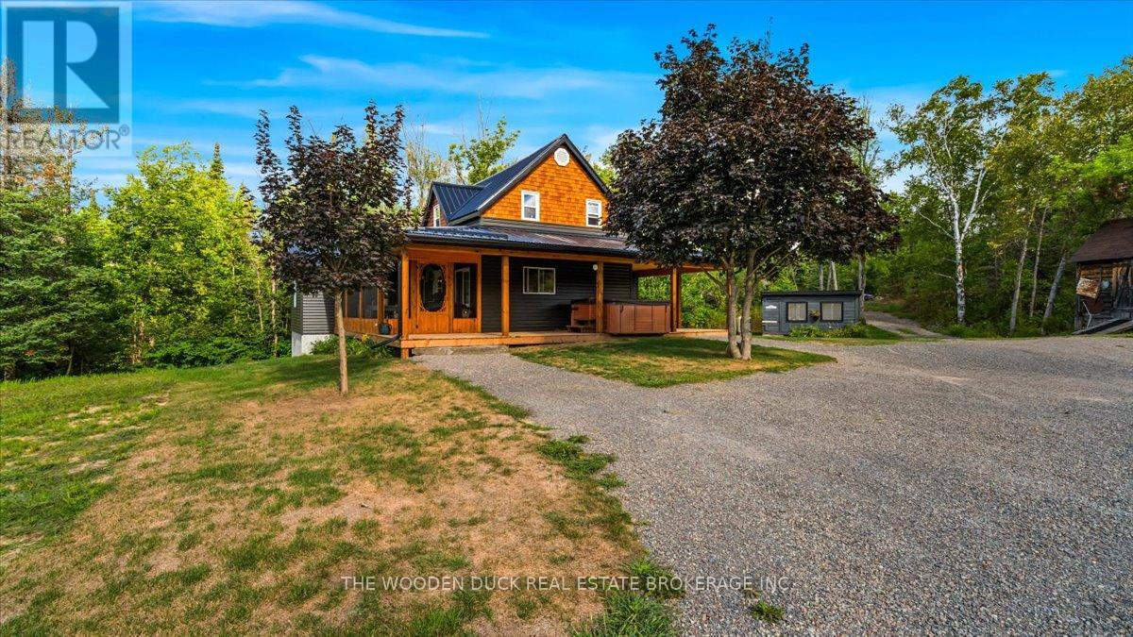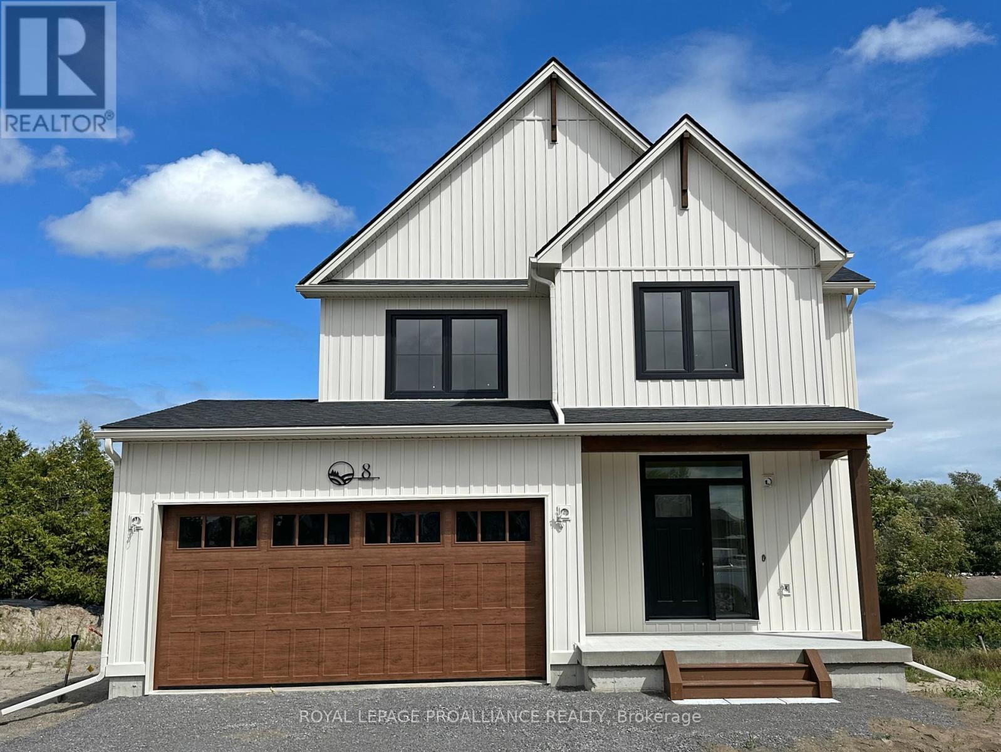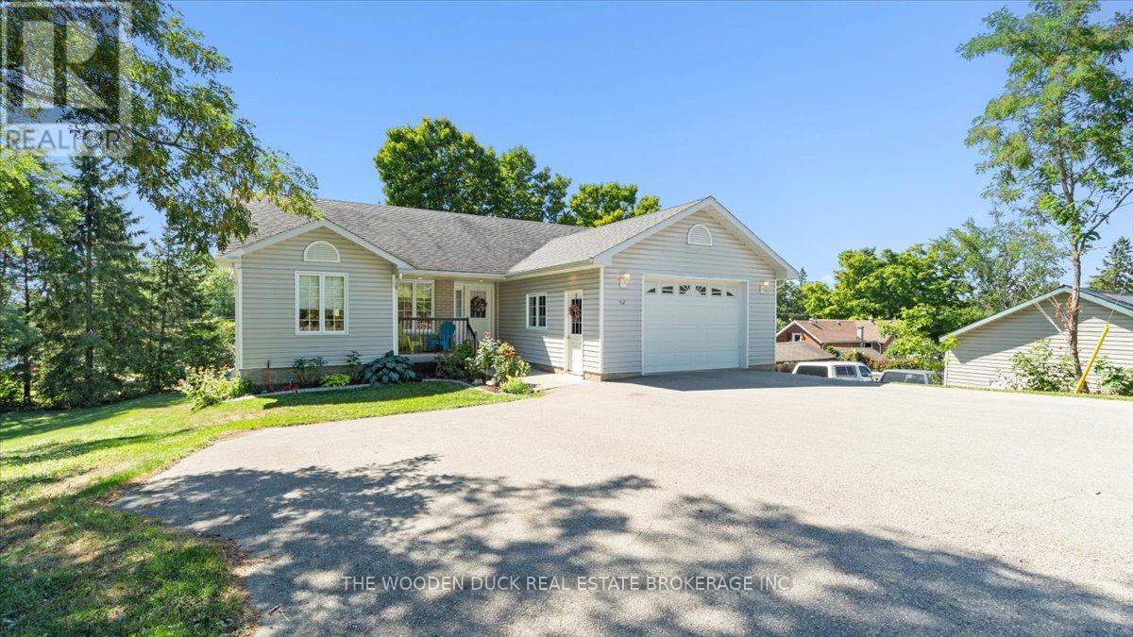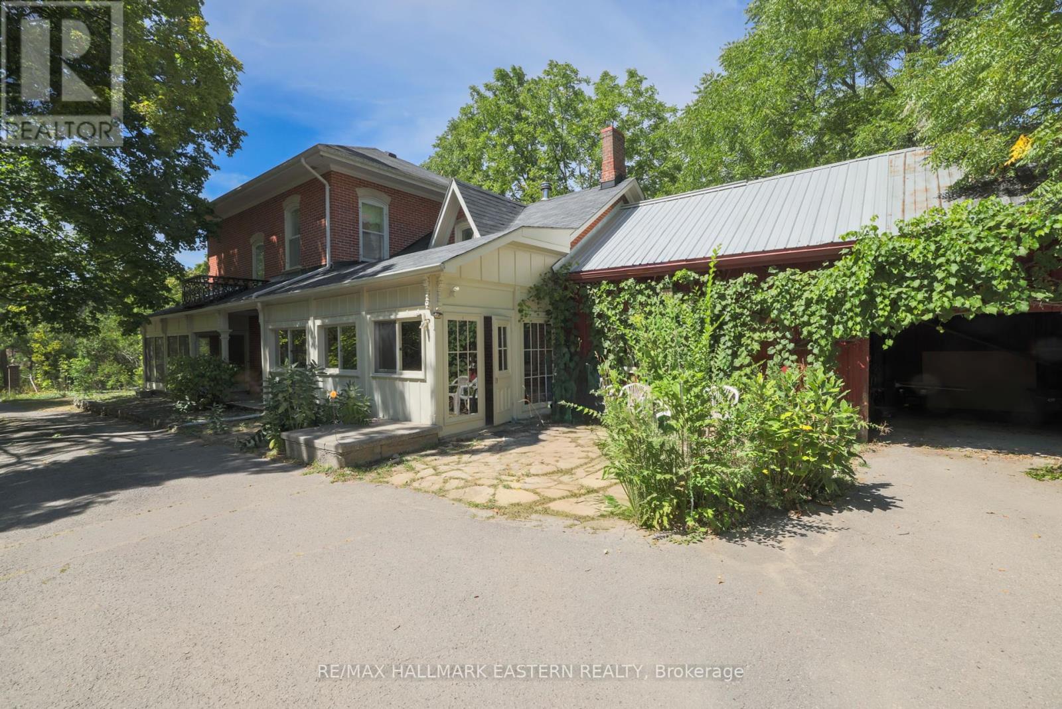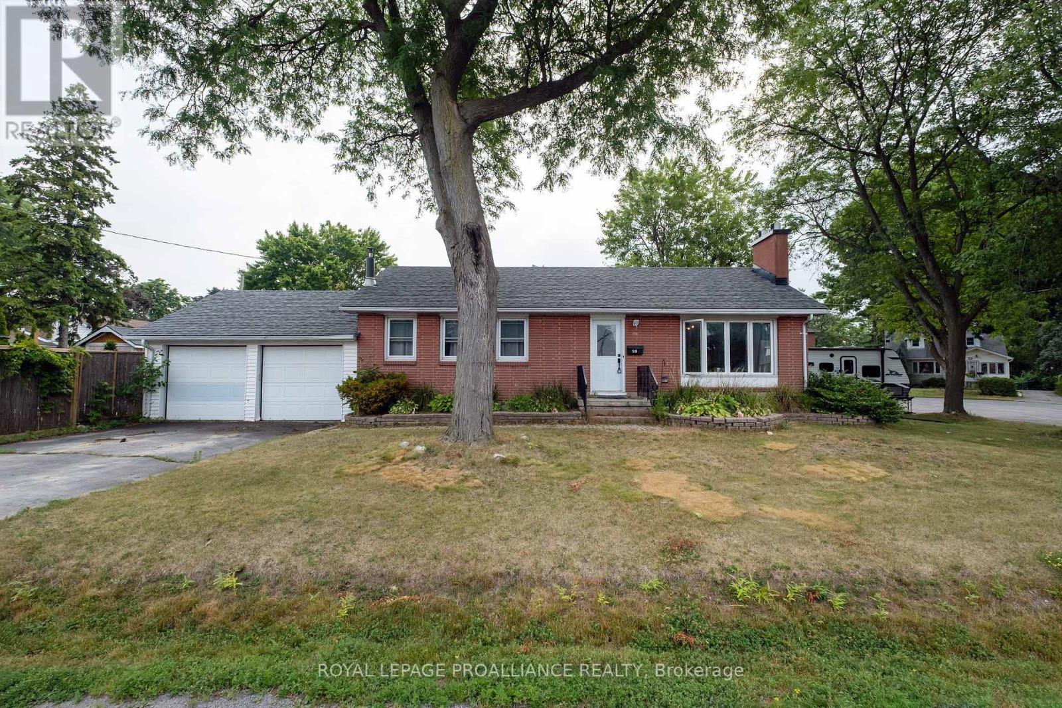Basement - 3266 Mintwood Circle
Oakville, Ontario
Discover this bright and spacious 3-bedroom, 2-bathroom basement apartment, available for lease starting with ASAP or Flexible Dates. Featuring a studio-style master bedroom, a second bedroom with direct bathroom access, a spacious family room and kitchen, separate laundry and large windows throughout, this home is a perfect fit for modern families. Conveniently located near Dundas St E & Ernest Appelbee Blvd, this unit offers easy access to public schools, major bus routes, Highways 403 & 407, and more. Enjoy nearby amenities including Fowley Park with a splash pad, soccer field, tennis and basketball courts. A major shopping plaza featuring Walmart, Superstore, and many other retailers is just minutes away. Landlords prefer AAA Family. (id:50886)
Homelife Maple Leaf Realty Ltd.
7953 Old Hasting Road
Tudor And Cashel, Ontario
Escape to your own private retreat on 102 acres of beautiful countryside. This property offers the perfect balance of comfort and adventure, featuring a charming 3 bedroom, 2 bathroom home designed with open-concept living in mind. The spacious kitchen, dining and living room flow seamlessly together, highlighted by a walk-in pantry room for added convenience. Step out from the living room or master bedroom onto the large screened-in porch, the ideal spot to relax and take in the serene views. Outside, you'll find a detached single-car garage, a large barn, and multiple outbuildings providing endless opportunities for storage, hobbies, or farming. The land itself is a true showpiece-featuring open pasture, mixed wooded areas perfect for hunting and recreation, and a network of groomed trails to explore by foot, ATV, or horseback. Wildlife is plentiful. Whether you're looking for a family home, hobby farm, or recreational getaway, this unique property has it all. (id:50886)
The Wooden Duck Real Estate Brokerage Inc.
8 Merriman Court
Cramahe, Ontario
OPEN HOUSE - Check in at Eastfields Model Home 60 Willowbrook St., in Colborne. Nestled in the serene and welcoming community of Colborne and built by prestigious local builder Fidelity Homes. The Frankie is a stunning 2,087 sq ft, 2-storey detached home designed for modern living with classic farmhouse charm. With 4 bedrooms, 2.5 bathrooms, and a carefully crafted layout, this model is perfect for families seeking both style and functionality. Step into the welcoming foyer, complete with a closet for storage. The 2-car garage provides direct access through a mudroom equipped with a second closet and a powder room for main-floor convenience. The heart of the home features a spacious open-concept kitchen, great room, and dining area designed for seamless entertaining and family time. From the kitchen, step outside to a generous sized deck, perfect for relaxing or hosting outdoor gatherings. Upstairs, three bedrooms share a full primary bathroom, while the conveniently located laundry room makes chores a breeze. The primary bedroom serves as a private retreat with its large walk-in closet and luxurious ensuite bathroom. This home comes packed with quality finishes including: Maintenance-free, Energy Star-rated NorthStar vinyl windows with Low-E-Argon glass; 9-foot smooth ceilings on the main floor; Designer Logan interior doors with sleek black Weiser hardware; Craftsman-style trim package with 5 1/2 baseboards and elegant casings around windows and doors; Premium cabinetry; Quality vinyl plank flooring; Moen matte black water-efficient faucets in all bathrooms; Stylish, designer light fixtures throughout. Full unfinished basement w/walk-out to rear yard & rough-in 4 pc bathroom. Offering 7 Year TARION New Home Warranty. (id:50886)
Royal LePage Proalliance Realty
52 Horace Avenue
Centre Hastings, Ontario
Welcome to this charming 2+1bedroom home in a quiet neighbourhood, offering comfort, functionality, and plenty of space inside and out. The main floor features an open-concept layout with a bright kitchen, dining area, and living room, perfect for everyday living and entertaining. Two spacious bedrooms are conveniently located on this level, including a primary with a cheater ensuite for added convenience. The fully finished basement offers incredible versatility, boasting a large rec room with a walk out, a 3rd bedroom and an additional den for an at home office or your own gym space. The large basement workshop with a second walk out is a dream for hobbyists or anyone in need of extra space. Outside, enjoy a private backyard in a quiet and welcoming area. Located within walking distance to town, schools, and parks, this home blends small-town charm with practical family living. (id:50886)
The Wooden Duck Real Estate Brokerage Inc.
878 Payne Line Road
Douro-Dummer, Ontario
Three plus one bedroom bungalow on a beautifully treed, 3/4 acre lot within 15 minutes of Peterborough and close the Village of Warsaw. Over 1550 sq ft of living space on the main floor plus a full, finished lower-level adding an additional 1500 sq ft of living space. Beautiful kitchen with granite counter tops and island with walk out to large deck. Three bedrooms on the main floor -- bedroom, large rec room (with bar) full bath and laundry in the lower level. The home is well maintained and features a metal roof, propane furnace and central air, all windows replaced, kitchen counter tops all 2016/2017. Private lot with mature trees. Excellent well. Peaceful rural setting on a hard top road. This is a lovely country home within an easy commuting distance of Peterborough. (id:50886)
Royal LePage Frank Real Estate
4372 County Road 29
Douro-Dummer, Ontario
Lakefield Village Century Home and Barn Circa 1886. Step into this timeless beauty with much of its original charm still intact. Large rooms, high ceilings, wide baseboards, classic arches, hardwood floors and an abundance of light cascading through enormous windows. So much potential for entrepreneur, designer, or ..... to dream. Attached sweet character drive sheds festooned with vines, an old victory garden for veggies and flowers and a beautiful post and beam barn. Original chunky hand hewn stalls and a massive open gorgeous loft. This .9 acre sweet retreat is walking distance to village shops but feels a million miles away. .8 acre adjacent lot available under separate contract. Once in a lifetime opportunity! (id:50886)
RE/MAX Hallmark Eastern Realty
17 Woodland Acres
Belleville, Ontario
Welcome to this charming all brick bungalow tucked away in Belleville's desirable east end on a quiet cul-de-sac. This maintained 2+1 bedroom, 2 bath home offers everything you need for comfortable and versatile living. Sitting on a large lot with two driveways and an attached double garage and paved driveway. The main floor features a spacious living and dining area, well equipped kitchen and a bright 4 season sun-room with patio doors leading to a fully fenced back yard oasis. Perfect for entertaining or relaxing. The yard includes an in-ground pool that is ideal for summer fun. Downstairs, the finished basement offers a fantastic in-law potential complete with a bedrooms, kitchen, rec-room and cozy gas fireplace and 3 piece bath. Located close to hospital, parks, schools, shopping, libraries, place of worship. This home combines convenience with comfort. Whether you are looking to up-size, downsize or find a multi-generational living solution. This property delivers. (id:50886)
Royal LePage Proalliance Realty
Bsmt - 210 Ecclestone Drive
Brampton, Ontario
Newly Upgraded, Stunning, And SPACIOUS 2 Bedroom,1 Bathroom Basement Apartment in a Desirable Area of Brampton Features Include, Separate Entrance, Shared Laundry, PotLights, all major Appliances & Generously Sized Bedrooms With Closet. Close To Near by parks, schools, hospitals, public transit and All Amenities. One Parking spot On Driveway included, Utilities not included. Cable and internet NOT included in base rent. (id:50886)
Homelife Woodbine Realty Inc.
107 Frantz Road
Hastings Highlands, Ontario
Reduced by $150,000 and ready for its next owner! With more than $70,000 in recent upgrades, this beautifully updated century home sits on 36 acres of open fields and forest. The property features trails to explore, waterfront, and over 3,000 feet on Papineau Creek complete with your own private waterfall.Inside, youll find three bedrooms, two bathrooms, a spacious living room, a library, and a large country kitchen. The renovated sunroom offers year-round comfort and a seamless connection to the outdoors.Whether its mornings by the water, evenings in a warm character-filled home, or days spent on your own trails, this property makes it possible. Don't wait, book your showing and see it for yourself! (id:50886)
Reva Realty Inc.
325 - 361 Hannah Road
Hamilton Township, Ontario
This isn't just a cottage it is your personal launchpad to lake life! Set right on the shores of beautiful Rice Lake with 50 feet of prime waterfront, this fully furnished 3-season cottage is everything summer dreams are made of. With 3 bedrooms, 1 bathroom, and laundry on site it offers comfort, convenience, and charm in equal measure. Start your mornings with coffee in the bright front sunroom, where breathtaking lake views set the tone for the day. Whip up meals in the large eat-in kitchen, then gather on the sprawling lakeside 25 ft x 25 ft deck perfect for BBQs, sunset chats, or simply doing nothing at all. Need storage or extra space to rinse off after a day on the water? You have got it!! There is a boat house for your gear and a shed with a shower and sink for added functionality. Whether it is fishing at sunrise, tubing with the kids, or just kicking back and soaking up cottage country this place delivers. Cottage is 30x30 exterior see floor plans for interior measurements. (id:50886)
Royal LePage Our Neighbourhood Realty
3791 Harwood Road
Hamilton Township, Ontario
3 bedroom brick and vinyl sided raised bungalow built in 1994. Main floor has open concept kitchen, living room and dining room with walkout to deck and 0.73 acre private lot with views of the countryside. Basement has been completed for the use of a granny flat. Has shared laundry space and an entrance into the attached single car garage. Home has a generator for backup. (id:50886)
Century 21 All-Pro Realty (1993) Ltd.
141 Holgate Street
Barrie, Ontario
MODERN FINISHES, A NEWER BUILD & A WELL-MAINTAINED HOME IN A LOCATION THAT MAKES LIFE EASY! You’ve scrolled, you’ve swiped, you’ve waited... but this is the one you’ve been hoping would show up. Forget everything you thought you had to compromise on, 141 Holgate Street has just raised the bar. Built in 2018 and maintained with pride, this all-brick townhome in Barrie’s Allandale neighbourhood offers modern finishes, a well-laid-out interior, and a location that checks all the boxes. Enjoy a bright main level with large windows and a stylish kitchen featuring warm wood-toned shaker-style cabinetry, granite countertops, stainless steel appliances, a subway tile backsplash, and a central island perfect for prepping, serving, or casual dining. The combined living and dining area offers a comfortable place to gather and includes a walkout to the fully fenced backyard, giving you privacy and a clean slate to design your own outdoor vibe. Upstairs, you’ll find three generous bedrooms and convenient laundry, so no more hauling baskets. The partially finished basement adds a rec room for movie nights, hobbies, or a quiet retreat. Park with ease thanks to an oversized garage with inside entry and a single-car driveway with room for three more vehicles. Walk to the GO Station, parks, and both public elementary and secondary schools, with highway access, Centennial Beach, waterfront trails, and downtown Barrie all under 10 minutes away by car. First-time buyers, investors, or anyone chasing a home that finally lives up to the listing - this is your #HomeToStay. (id:50886)
RE/MAX Hallmark Peggy Hill Group Realty Brokerage


