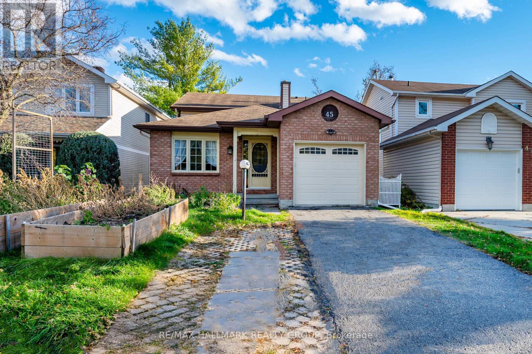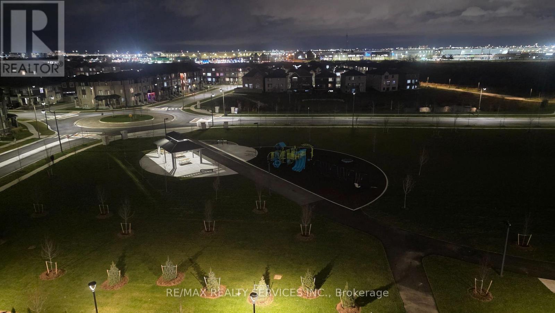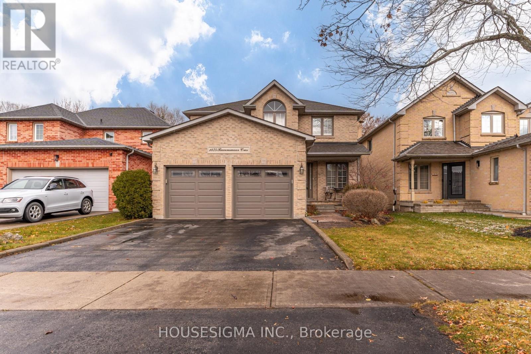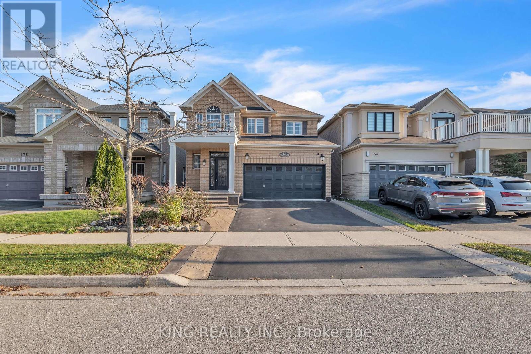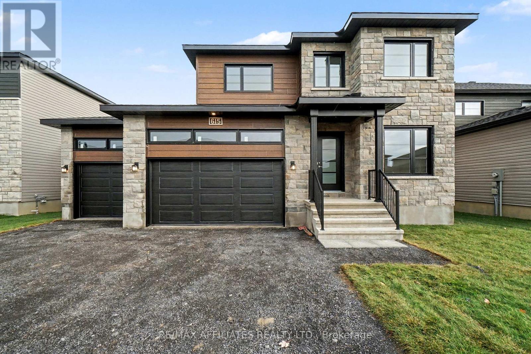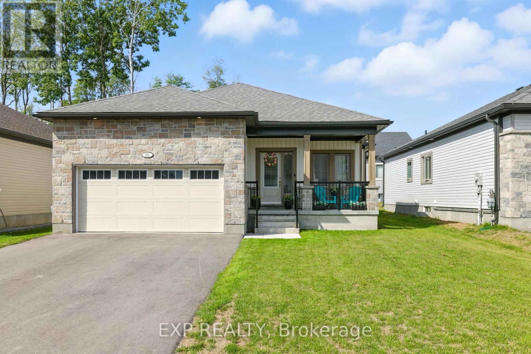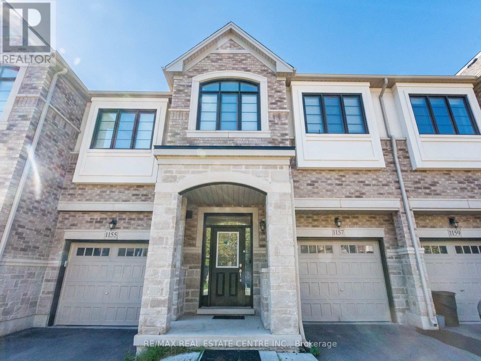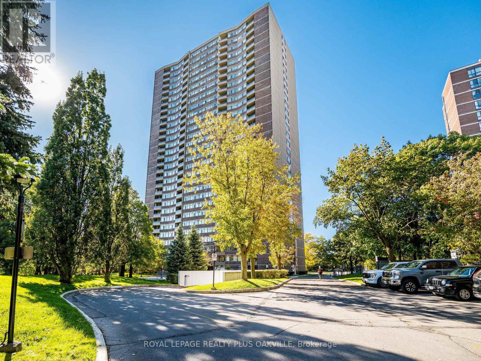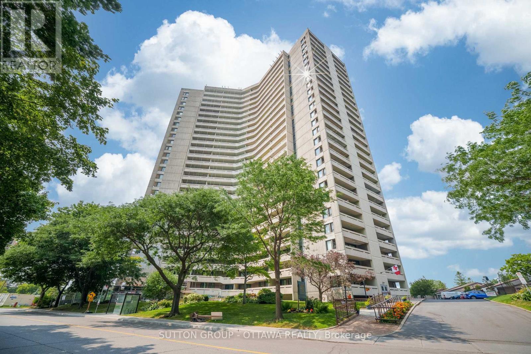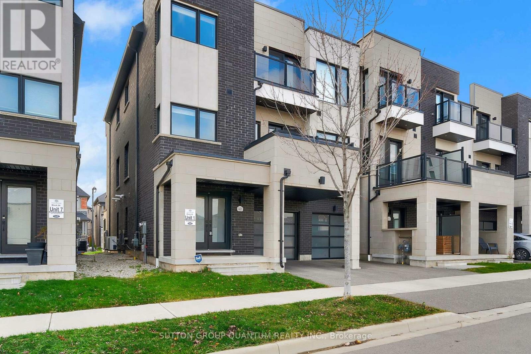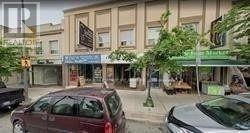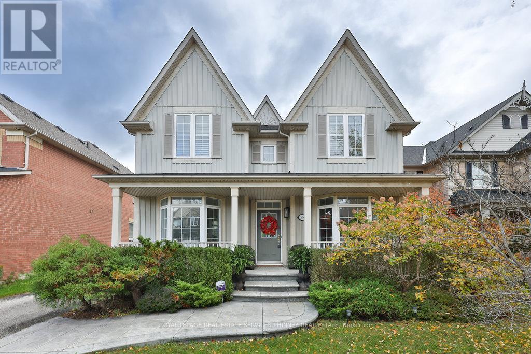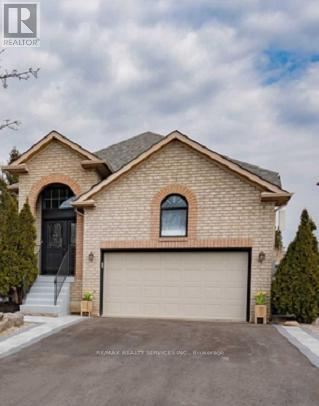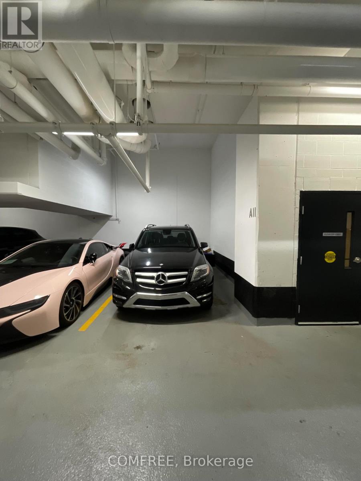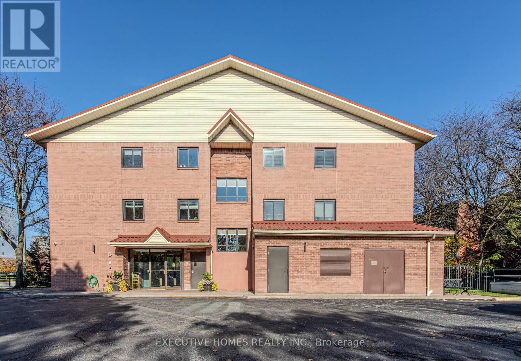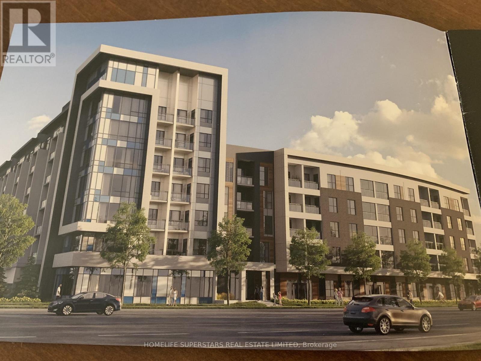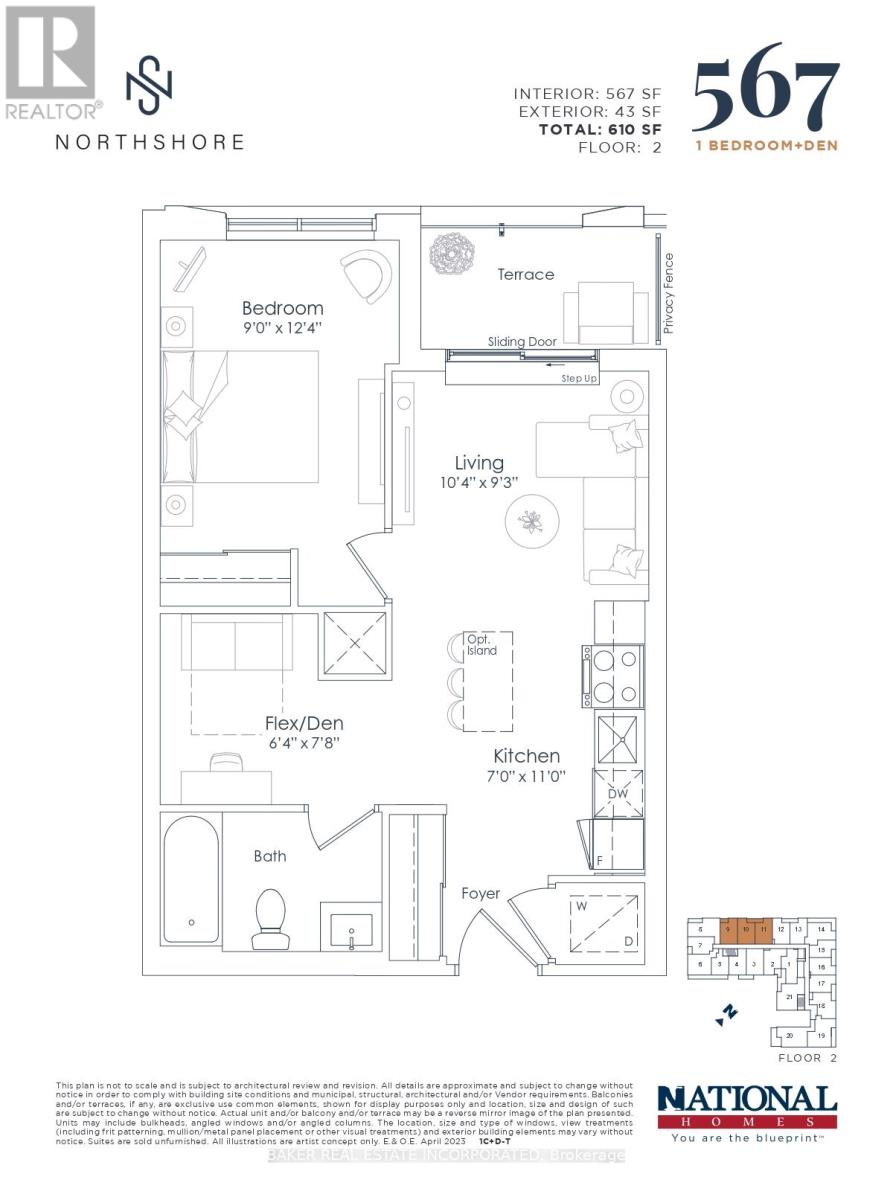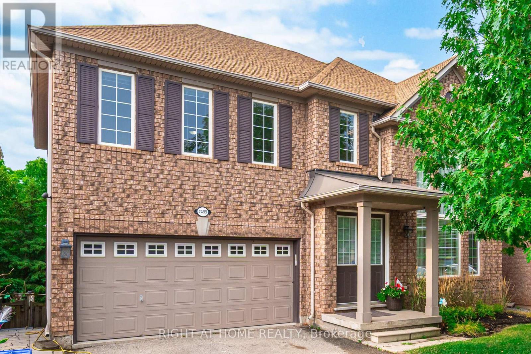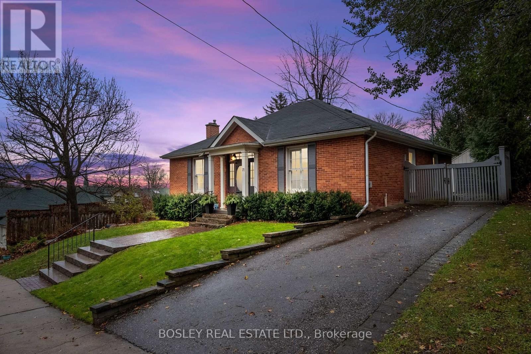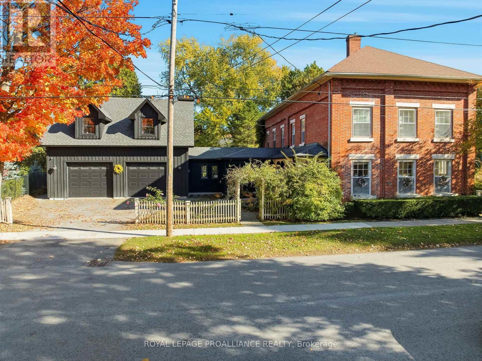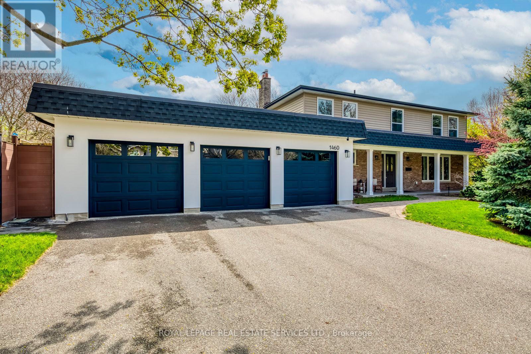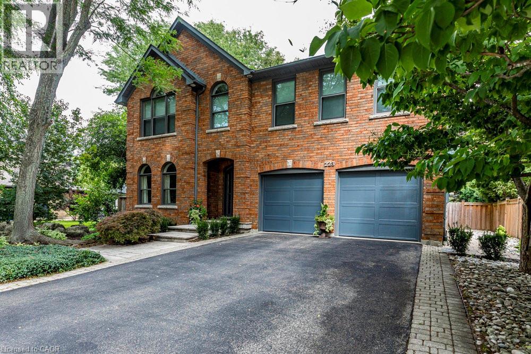45 Tartan Drive
Ottawa, Ontario
Move right in and feel at home! This fully furnished 4 bedroom (or den), 2.5 bath split-level home offers style, comfort, and plenty of space to entertain. The versatile main-floor front room can be used as a bedroom, perfect for guests or a private home office/den. Enjoy cooking in the open-concept kitchen that overlooks the cozy family room with a gas fireplace. Patio doors open to a fully fenced backyard complete with a deck and gazebo-ideal for outdoor dining or relaxing. A separate formal dining room provides extra space for gatherings. The primary suite features a full wall of closets and a beautifully updated 3-piece ensuite. The upper level offers two additional generous bedrooms and a renovated main bath. Hardwood and ceramic flooring flow throughout, adding warmth and elegance to every room. (id:50886)
RE/MAX Hallmark Realty Group
620 - 15 Skyridge Drive
Brampton, Ontario
With lots of Upgrades. Stylish 1-Bed+Den Condo in City Pointe Heights with rap around balcony. Nine foot ceiling. Rap around balcony. Modern upgrades kitchen with built in appliances. Two full upgraded washrooms. Master bedroom with 3Pc ensuite. Step outside to a huge private balcony, Enjoy the convenience of being close to Costco, Grocery stores, Restaurants, Cafes and place of worship, with parks and trails nearby for outdoor leisure. Commuters will appreciate easy access to Hwy 427, Hwy50and major roads with quick trips to Woodbridge, Vaughan and Toronto. One parking space is included, making every day living simple and practical. City Pointe Heights offers a perfect blend of modern comfort, convenience and vibrant Brampton lifestyle. (id:50886)
RE/MAX Realty Services Inc.
1475 Ravensmoor Crescent
Mississauga, Ontario
40 Ft x 144 Ft Landscaped Lot, 4 Bed + 3 Bath, 2 Story and Beautifully Finished Home in the Credit Pointe Community of Mississauga! This Immaculate Home Exudes Warmth and Sophistication and Features Solid Oak Hardwood Flooring, Crown Mounding and An Open Layout That Has Been Tastefully Renovated Throughout With An Abundance of Natural Light! The Upgraded Chef's Kitchen Features Updated Cabinetry, A Large Centre Island, Breakfast Bar & Stainless-Steel Appliances and A Walkout To The Stunning Patio. The Spacious Living Room Has A Cozy Wood-Burning Fireplace. Each Bedroom Is Well-Proportioned And The Generously-Sized Primary Bedroom Is Complete With A Walk-In Closet And A 5 Piece Ensuite With A Double Vanity, Glassed-In Shower & Soaker Tub. The Lower Level Offers An Open Concept Recreation Room With Plenty Of Storage Space & An Additional Bedroom. A Must See... And More! (id:50886)
Housesigma Inc.
174 Minto Crescent
Milton, Ontario
Beautiful home offering approximately 3,500 square feet of total living space in one of Milton's most sought-after neighbourhoods. The bright, open-concept main floor features high ceilings, large windows, and a modern kitchen with premium JennAir built-in appliances. The second level includes an open-to-above staircase, two ensuite bedrooms, and convenient upper-level laundry. The fully finished basement provides valuable additional living space and storage. The garage is equipped with an EV charger and storage cabinets. The backyard features low-maintenance concrete, landscaped planting borders, a gazebo, and a storage shed. Ideally located within walking distance to the hospital, sports centre, top-rated schools, parks, and popular restaurants. (id:50886)
King Realty Inc.
615 Geneva Crescent
Russell, Ontario
New 2025 single family home, Model Mayflower Extended is sure to impress! The main floor consist of an open concept which included a large gourmet kitchen with a walk-in pantry and central island, sun filled dinning room with easy access to back deck, a large great room, and even a main floor office. The second level is just as beautiful with its 3 generously sized bedrooms, modern family washroom, and to complete the master piece a massive 3 pieces master Ensuite with large integrated walk-in closet. Extended garage to almost triple, fully insulated and drywall. Finished basement. This home is on Lot 36-2-E. 24Hr IRRE on all offers. Flooring: Ceramic, Flooring: Laminate, Flooring: Carpet Wall To Wall. (id:50886)
RE/MAX Affiliates Realty Ltd.
202 Dowsley Crescent
Brockville, Ontario
Welcome to 202 Dowsley Cres! This modern bungalow offers 2+2 bedrooms and 2 full bathrooms in a desirable Brockville location. The main floor features a bright living area, and functional kitchen perfect for friends, family, and entertaining. The main floor also provides 2 generously sized bedrooms and 2 full bathrooms. The basement provides 1 finished bedroom and one ready for your finishing touches. The remaining portion provides excellent versatility with space for a rec room, home theatre, or family room. Located close to parks, schools, golf courses, and grocery stores, this home combines convenience with lifestyle. Whether you're starting out, downsizing, or looking for more space for family living, this property is a great opportunity in a welcoming community. Book your showing today! (id:50886)
Exp Realty
1157 Restivo Lane
Milton, Ontario
Welcome to the charming Townhome at 1157 Restivo Lane, crafted by the esteemed builder Great Gulf, and nestled in the heart of the prestigious Ford Community. This stunning property boasts nearly 1800 sqft of open-concept living space, offering four generously-sized bedrooms, luxurious full bathrooms upstairs, a convenient main-floor powder room, and an additional bathroom in the versatile basement perfect for family gatherings or hosting guests/in-laws. Step inside to discover a bright and airy kitchen with dining and living room, enjoy the morning/evening tea on the deck area overlooking a private lawn which also has an access from the Garage. The neighborhood is both secure and family-friendly, with parks, top-rated schools, shopping centers, and essential amenities all within easy reach. This exquisite residence seamlessly combines comfort and functionality, ensuring that every moment spent here is filled with joy and satisfaction. Future homeowners will undoubtedly fall in love with everything this delightful home has to offer. (id:50886)
RE/MAX Real Estate Centre Inc.
2006 - 3100 Kirwin Avenue
Mississauga, Ontario
Welcome to this bright and spacious condo nestle on beautifully landscaped parkland with abundant green space and walking paths along the river. This condo features an open concept layout with a living and dining area that walks out to an open balcony offering panoramic city views. The kitchen boasts ample cabinet space, pot lights, an island and ceramic floor. Large master bedroom with walk-in closet and laminate floor. Freshly painted throughout. Ensuite laundry, locker and 2 parking spots. Newer windows and balcony doors (2024/25). Heating and cooling installed in 2021, thermostat (2021), bird netting (2021), main bath fan motor (2021). New bath tub drainer and over flow (2022), p-trap and strainer in kitchen (2022), A/C vertical fan coil (2023). Close to Square One shopping, schools, parks, public transit, highways QEW, 403 and 407 and Cooksville GO Station. (id:50886)
Royal LePage Realty Plus Oakville
711 - 1171 Ambleside Drive
Ottawa, Ontario
WELCOME to the LARGEST TWO-BEDROOM condo in the building, bright, airy, and full of charm! You'll LOVE the TWO BALCONIES, the SPACIOUS LIVING ROOM, SEPARATE DINING AREA, FULL BATH, and HUGE IN-UNIT STORAGE ROOM. From your living room, take in UNOBSTRUCTED VIEWS of the BEAUTIFUL OTTAWA RIVER, like a ROTATING GALLERY that changes with the seasons: VIBRANT GREEN in summer, FIERY RED MAPLES in fall, and a SERENE WHITE WONDERLAND in winter. PRACTICAL COMFORTS abound with a HEATED UNDERGROUND PARKING SPOT and INSTALLED EV CHARGER, plus an UNBEATABLE LOCATION, just STEPS to OTTAWA RIVER TRAILS, SHOPPING, and the LRT. The buildings RESORT-STYLE AMENITIES make every day feel like vacation: INDOOR SWIMMING POOL with OUTDOOR PATIO, TWO SAUNAS, GYM, SQUASH COURT, BILLIARD ROOM, WORKSHOP, BOAT STORAGE, BIKE ROOM, PARTY ROOM, THREE GUEST SUITES, a LIBRARY, and ELECTRONIC SECURITY SYSTEM for peace of mind. This RARE OFFERING combines the BEST WATER VIEWS, UNMATCHED AMENITIES, and a SPACIOUS LAYOUT perfect for COMFORTABLE LIVING year-round! (id:50886)
Sutton Group - Ottawa Realty
1401 Clarriage Court
Milton, Ontario
Welcome to 1401 Clarriage Court, a beautifully upgraded 4-bedroom, 3-bathroom freehold townhome located in one of Milton's most convenient and family-friendly communities! As you walk into the front foyer, you're greeted by convenient in-unit garage access, as well as an extra bedroom which can be used as a guest bedroom or a home office! This modern home offers carpet-free living with hardwood flooring throughout, and an airy 10 ft ceiling on the second floor that creates a bright, open-concept atmosphere perfect for entertaining. The chef-inspired kitchen features granite countertops, stainless steel appliances, and a gas BBQ line to the balcony for easy outdoor cooking.Upstairs, you'll find 3 spacious bedrooms including a primary suite with a private 3-piece ensuite and large windows for plenty of natural light. Additional highlights include a smart home system, 200-amp electrical service with EV charger rough-in, automatic garage door opener, and high-efficiency forced-air heating system.Located close to Milton GO Station, top-rated schools, parks, trails, shopping, and major highways, this home combines luxury, comfort, and convenience - ideal for modern family living. (id:50886)
Sutton Group Quantum Realty Inc.
205 - 1268 St Clair Avenue W
Toronto, Ontario
Well appointed professional second floor office space in renovated professional building. Great Corso Italia location. TTC at door. Municipal parking nearby. Suitable for any type of professional and/or medical related office. Internet ready. Gross Lease includes Realty Taxes, Heat and Water. Tenant to pay for share of Hydro/disposal. Available April 1, 2026. (id:50886)
RE/MAX Ultimate Realty Inc.
958 Irish Moss Road
Mississauga, Ontario
Welcome to 958 Irish Moss, a stunning home built by Monarch nestled in the highly desirable Gooderham Estates community of Meadowvale Village, featuring ~4000 sqft of total living space. Set on a premium lot backing onto Cooper Common Park, this newly renovated home offers the perfect blend of luxury, privacy, & family-friendly living. The idyllic front porch is perfect for morning coffees or evening cocktails, while the professionally landscaped backyard serves as your own private retreat complete with a gas fireplace, stone patio, & dedicated outdoor entertaining space. Step inside to discover a bright, airy main floor featuring 9 ceilings & hardwood flooring throughout. Featuring a formal dining room with butlers pass-through to the kitchen, separate living room overlooking lush front gardens, an open-concept great room with soaring ceilings, floor-to-ceiling windows, a stone feature wall with gas fireplace & eat-in kitchen equipped with stainless steel appliances, quartz countertops, breakfast bar, & generous storage. Upstairs, the primary suite is a tranquil retreat with a walk-in closet & a spa-inspired 5-piece ensuite w/ heated floors, complete with a soaker tub. Three additional spacious bedrooms and a 4-piece bath offer comfort and flexibility for growing families. The newly finished lower level adds over 1,300 sqft of living space, including a large recreation room, wet bar with seating, feature wine wall, gas fireplace, 5th bedroom/office with a walk-in closet, 3-piece bath, & a large unfinished room easily convertible into a 6th bedroom. Perfect for those looking for an in-law/nanny suite or rental income. Additional features include a detached double car garage, parking for 6+ vehicles in the extended driveway, main floor laundry & ample storage throughout. Centrally located near top-rated public & private schools, major highways, airport, scenic trails along the Credit River, charming shops & restaurants in Streetsville & Heartland Shopping Centres (id:50886)
Royal LePage Real Estate Services Phinney Real Estate
316 - 500 Plains Road E
Burlington, Ontario
Brand New 1 Bed + Den with Parking and Locker in Burlington's Best New Condo where Lasalle meets the Harbour. This Well Designed Suite features Roller Blinds, Upgraded Pantry and Closet with Organizer. Also comes with" Balcony, Open Concept, 9' Ceiling, HP Laminate Floors, Designer Cabinetry, Quartz Counters, Stainless Steel Appliances. Enjoy the view of the water from the Skyview Lounge & Rooftop Terrace, featuring BBQ's, Dining & Sunbathing Cabanas. With Fitness Centre, Yoga Studio, Co-Working Space Lounge, Board Room, Party Room and Chefs Kitchen. Pet Friendly with an added dog washing station at the street entrance. Northshore Condos is a Sophisticated, modern design overlooking the rolling fairways of Burlington Golf and Country Club. Close to the Burlington Beach and La Salle Park & Marina and Maple View Mall. Be on the GO Train, QEW or Hwy 403 in Minutes. (id:50886)
Baker Real Estate Incorporated
Lower - 257 Anthony Avenue
Mississauga, Ontario
Large Furnished Basement Apartment. Split Level Raised Bungalow Onto Greenspace. Hardwood Floors, New Exterior & Curb-Side Interlocking/Landscaping, Backyard Patio. Separate Garden Gate Through Rear Garden Door. Huge Master Br, Large 2nd Br With Living, Dining & Storage Areas. Large Windows With California Shutters All Around. New Kitchen, Separate Washer/Dryer, Parking For 1 Cars. Minutes To Sq 1, Community Centre, Bus And More! Landlord willing to rent it short-term one month minimum at $3,000. (id:50886)
RE/MAX Realty Services Inc.
81 Wellesley Street E
Toronto, Ontario
Rare opportunity to purchase a parking spot located on P1 right next to the elevator doors. Spacious spot that will fit a truck or SUV. Good ceiling height and width. (id:50886)
Comfree
102 - 1275 Cornerbrook Place
Mississauga, Ontario
Gem of a property for first-time buyer, investor, or someone looking to downsize. Nestled in the heart of Mississauga's sought-after Erindale neighbourhood, this stunning townhome offers an exceptional fusion of space, style, and location. Single floor layout makes it very convenient for seniors and very young children. Strategically located for commute near Dundas and Bus stop. Close to all amenities, schools, places of worship, and Erindale Park. Experience the magnificence and the pulse of the city from a vantage point. Brick construction provides a unique welcome to the building. Visitors' parking allows for easy access to visitors. Cook your favourite delicacies in the open concept kitchen and relax in the expansive living room. 2 spacious BRS on the same floor are perfect for ease and convenience of the entire family. Stacked washer/dryer and dishwasher are less than a year old. Rogers' internet is included in the monthly maintenance fee, to sweeten the deal. A rare offering, do not miss out on this one. (id:50886)
Executive Homes Realty Inc.
204 - 95 Dundas Street W
Oakville, Ontario
Beautiful Mattamy's 5 North Condos, With 910 Sq ft Of Open Concept Living, With 2 Huge Bedrooms, 2 Bath, Freshly painted and very clean,, Plenty of Sunshine . Premium Upgrades Incl. S/S Appliances; Granite counters, Tall kitchen cabinetry, Contemporary Island; Very spacious, Bright And Its Beautiful. Enjoy your morning coffee in beautiful private Terrace. One Parking Spot And One Locker & Ensuite Laundry. Only utility to pay is Oakville Hydro.Don't Forget To Check Out The Beautiful Amenities: Roof Top Terrace, Bbq Area, Courtyard, Social Lounge, & Gym. Visitor Parking. Just Mins To Major Highways, New Hospital, Go Train, Restaurant, Shopping & Downtown Oakville. Property is vacant, One parking spot, one huge locker and Free Rogers ignite interrnet is included in the lease .Property vacant, move anytime. (id:50886)
Homelife Superstars Real Estate Limited
410 - 500 Plains Road E
Burlington, Ontario
Brand New 1 Bed + Den with Preferred Parking and Locker. Live in Luxury in Burlington's Best New Condo where Lasalle meets the Harbour. This Well Designed Layout features a Terrace, Open Concept, 9' Ceiling, HP Laminate Floors, Designer Cabinetry, Quartz Counters, Stainless Steel Appliances. Enjoy the view of the water from the Skyview Lounge & Rooftop Terrace, featuring BBQ's, Dining & Sunbathing Cabanas. With Fitness Centre, Yoga Studio, Co-Working Space Lounge, Board Room, Party Room and Chefs Kitchen. Pet Friendly with an added dog washing station at the street entrance. Northshore Condos is a Sophisticated, modern design overlooking the rolling fairways of Burlington Golf and Country Club. Close to the Burlington Beach and La Salle Park & Marina and Maple View Mall. Be on the GO Train, QEW or Hwy 403 in Minutes. (id:50886)
Baker Real Estate Incorporated
2499 Scotch Pine Drive
Oakville, Ontario
Mattamy Built, Four Bedroom Home, Finished Basement With Walk Out, Private Setting, Very Bright, Prestigious Glen Abbey Location, Next To New Hospital, Backs Onto Ravine. Fully Finished Basement With Walk Out To Backyard. Hardwood Flooring On Main Floor. Great Family Neighbourhood. Close To School, Shopping, And All Amenities. Over 3500 Sqft Of Living Space Including Basement. (id:50886)
Right At Home Realty
142 Parkview Drive
Orangeville, Ontario
Opportunity Knocks in Orangeville!........This detached home sits in a sought-after, established neighbourhood and offers exceptional potential for those ready to invest a little effort and imagination...... Featuring a new roof and a solid structure, this property provides a great foundation for your renovation vision......Similar homes in the area have recently sold for significantly more after updates - making this an ideal chance to build equity and create lasting value. At this price , the home represents one of the best entry points into the Orangeville detached market......Conveniently located near commuter routes, schools, parks, shopping, and downtown amenities, this is a smart choice for buyers, investors, or renovators looking for value, location, and upside potential.......looking to build sweat equity, this is the perfect project. Bring your vision - transform this property and watch your investment grow!.........Don't miss out on one of the best-value detached homes in Orangeville. (id:50886)
Zolo Realty
71 Augusta Street
Port Hope, Ontario
Discover a truly exceptional opportunity to own a rare ca.1850 brick Ontario Cottage-style home, beautifully restored and thoughtfully updated to offer refined one-level living in one of Port Hope's most scenic and sought-after neighbourhoods. This distinctive 3-bedroom, 2-bath residence blends heritage charm with modern luxury, all set within breathtaking perennial gardens that earned the property a feature spot in the 2025 Port Hope Garden Tour.Step inside to a stunning, light-filled interior where craftsmanship and quality are on full display. The gourmet kitchen is a chef's dream, equipped with top-of-the-line Miele appliances, a coveted natural gas La Cornue range, elegant cabinetry, and a generous centre island perfect for gatherings. The adjoining living and dining space offers gracious proportions, featuring oversized windows with custom built-in shutters, a cozy gas fireplace, and walkout access to a private covered porch overlooking the lush gardens and in-ground saltwater pool.A spacious additional family room provides exceptional versatility and comfort, complete with its own gas fireplace and two sets of French doors that open to multiple outdoor living spaces. Enjoy an elevated deck to the east with sweeping views over historic Port Hope, as well as a secluded retreat to the west featuring low-maintenance Trex decking-ideal for quiet mornings, evening cocktails, or relaxed entertaining.The property also includes a detached garage, driveway with parking for two vehicles, and beautifully landscaped grounds that create a serene, private oasis-yet you remain just a short stroll from Port Hope's vibrant downtown, charming shops, restaurants, and the Ganaraska River.Offering a refined blend of history, elegance, and lifestyle, this quintessential Port Hope residence is perfectly suited for the sophisticated buyer seeking a rare and truly special home. (id:50886)
Bosley Real Estate Ltd.
13 King Street
Port Hope, Ontario
Welcome to the Joseph Clark House circa 1854 - one of Port Hope's most exciting offerings and a landmark residence that awaits your signature touch. Located on one of the town's most premier streets, you're just a short walk to Trinity College School, the beach, downtown's charming shops and cafs, and minutes from Hwy 401. The home's attractive curb appeal showcases a picturesque century residence, beautifully enhanced with contemporary design elements. Set on an expansive .44 acre lot framed by mature trees, a lovely heated pool and lush gardens, this unique opportunity is truly a rare offering. The modern two-car garage includes a second-floor loft that's a flexible canvas for additional living, entertaining, or creative spaces. With over 3600 sqft of total living space, the century home has a unique and versatile layout ideal for multi-generational living, families or individuals. Whether you require a home office separate from the living quarters, an art studio, an inspiring gym or a lovely retreat for your guests, this home can accommodate it all. The second floor features two separate wings, each with two bedrooms and a 4 piece bathroom. The West wing is currently being used as a primary suite, while the East wing is perfectly suited for kids or guests. An inviting third floor bedroom and open concept loft in the east wing expands the homes versatility, offering endless lifestyle possibilities. The renovated kitchen anchors the home with its modern design and is open to a quaint dining room. From there you flow into the formal living room. Behind the kitchen sits a functional family room with a walkout to the garden. This creative canvas of potential in one of Ontario's most charming and sought-after communities stands apart as one of the most desirable opportunities in Port Hope. (id:50886)
Royal LePage Proalliance Realty
1460 Caulder Drive
Oakville, Ontario
This beautifully updated 5-bedroom executive home offers 3,568 sq ft of total living space and sits on a rare 138.86 ft x 110.35 ft south-facing corner lot with RL1-0 zoning in the prestigious Morrison neighborhood, just steps from Oakvilles top-ranked schools including Oakville Trafalgar High School, Maple Grove Public School, and EJ James. Featuring a rare 3-car garage and located on a quiet street, the home showcases hand-scraped solid wood flooring and crown mouldings throughout the main and second levels. The custom kitchen with high-end appliances flows into a warm family room with a fireplace and sliding doors leading to an entertainers backyard complete with a heated saltwater pool, cabana, outdoor shower, stone patio, and deck (2018). The main floor also offers formal living and dining rooms, a 2-piece powder room, and a functional laundry/mudroom with garage access. Upstairs, the spacious primary suite includes built-in closets and a spa-like ensuite, while the oversized 5th bedroom offers the unique potential to convert into two bathrooms, creating a versatile 4-bedroom, 4-bathroom layout ideal for modern family living. The finished basement (2017) adds a bright playroom and ample storage. Recent updates include roof shingles (2022), furnace and A/C (2017), kitchen and bathroom renovations (2017), exterior doors and front fence (2021), shed (2018), and pool gas heater (2022). Located minutes from Downtown Oakville, lakefront parks, private schools, fine dining, and with easy access to the QEW, 403, and GO Transit, this move-in-ready gem offers the best of Southeast Oakville living. (id:50886)
Royal LePage Real Estate Services Ltd.
223 Briar Hill Crescent
Ancaster, Ontario
A home of classic distinction - 223 Briar Hill Crescent is a timeless family residence. Its stately brick façade, arched windows, & gabled roofline showcase refined Colonial-inspired architecture that feels both elegant & welcoming. Thoughtful updates, including a double garage and a beautifully landscaped front entry enhance its curb appeal in a mature, tree-lined setting. Inside, the traditional floorplan was designed with both living & entertaining in mind. The sunken living room offers a warm welcome, while the dramatic great room impresses with open-to-above ceilings. The formal dining area provides the perfect setting for family gatherings, while the updated kitchen & convenient mudroom adds everyday functionality. Upstairs, 4-bedrooms, 2-full baths, plus a dedicated home office provide the versatility that families need. The lower level expands the living space with a large rec room, den, full bath, & abundant storage. Outdoors, the fully fenced yard is a private retreat surrounded by mature trees. An inground pool with waterfall feature, pool shed/change room create the perfect summer escape, while interlock pathways & patio space complete this inviting setting. Ancaster Heights is a coveted neighbourhood, known for its executive homes, and quiet, family-friendly atmosphere. Minutes to the Ancaster Village, Meadowlands shopping center, & top-rated schools, it combines convenience with upscale charm. Easy access to HWY 403, and the LINC, makes it a breeze for commuters. (id:50886)
Coldwell Banker Community Professionals

