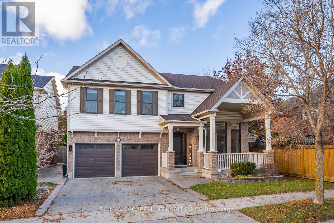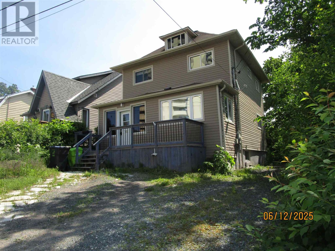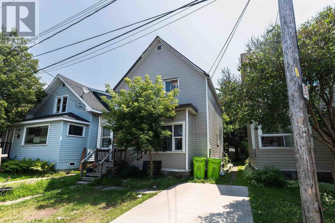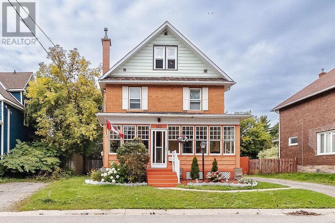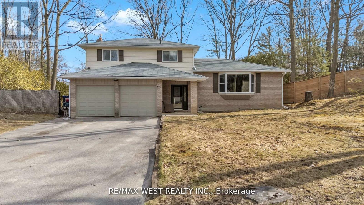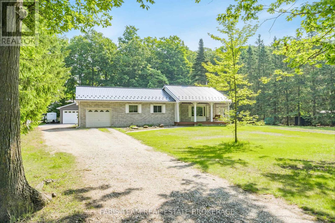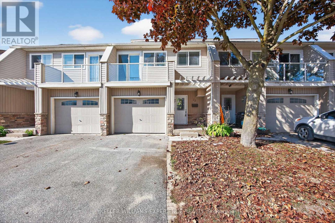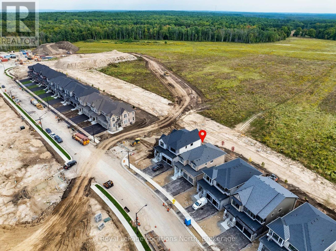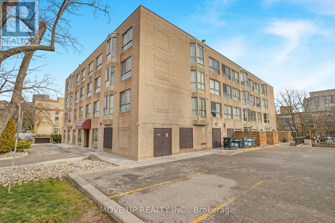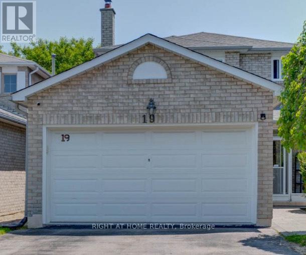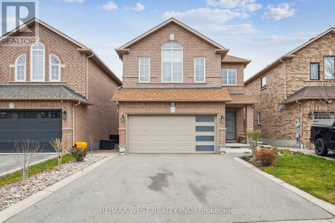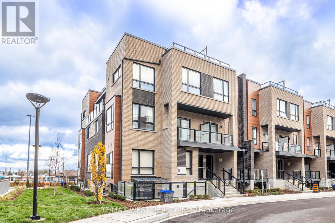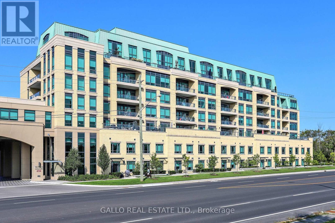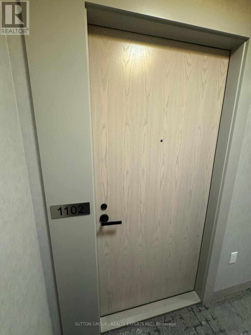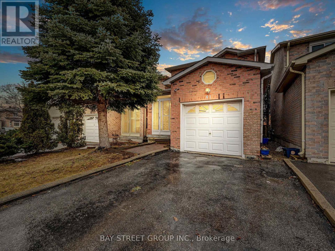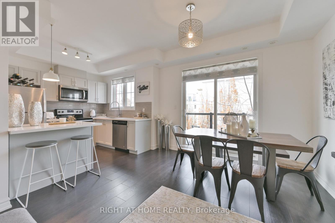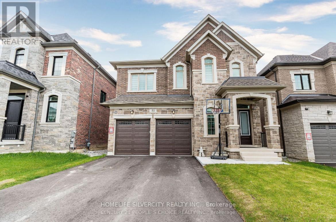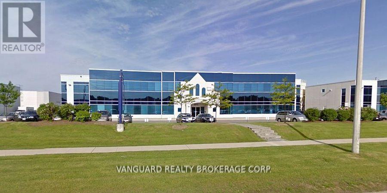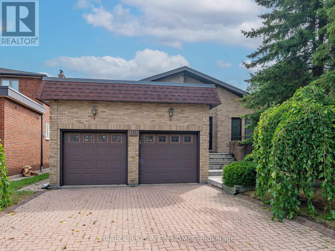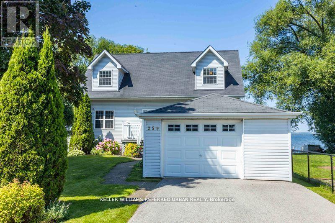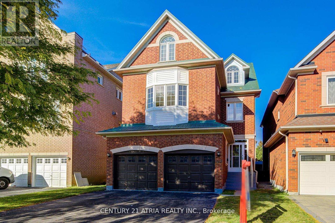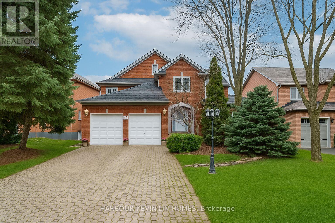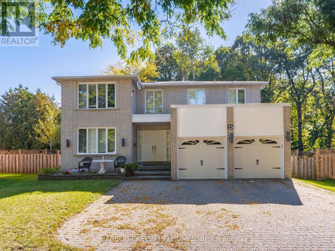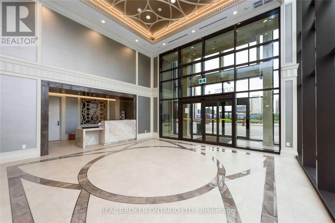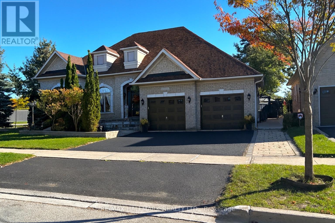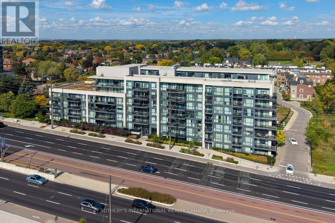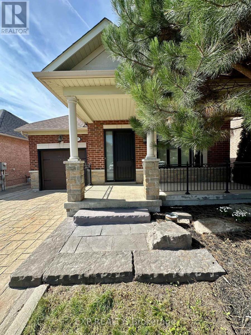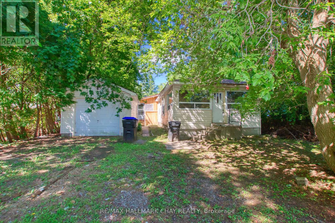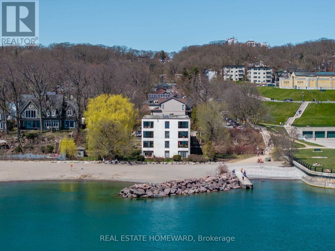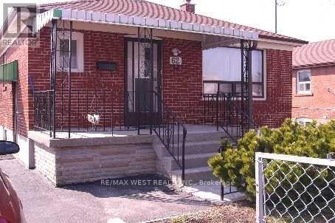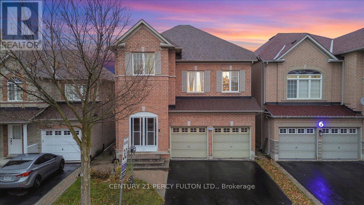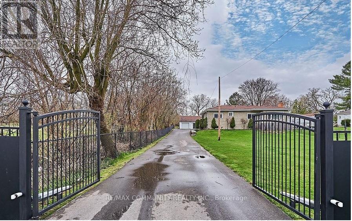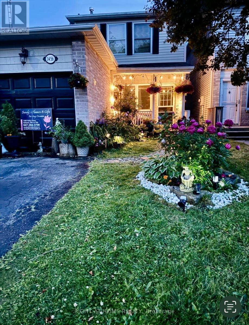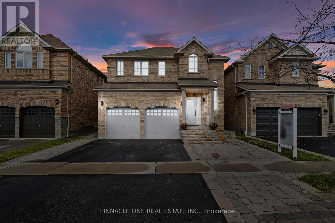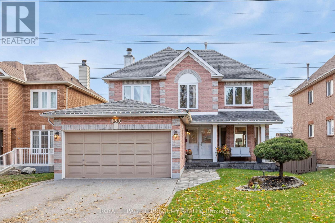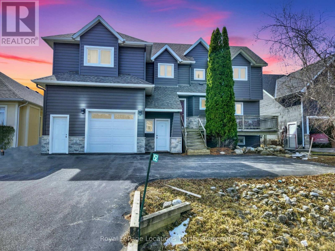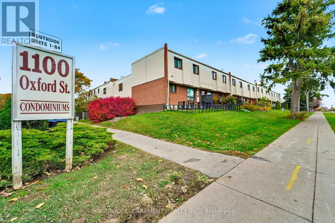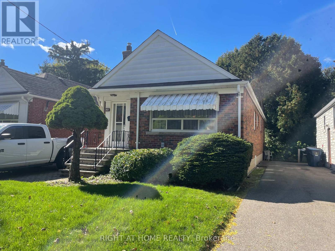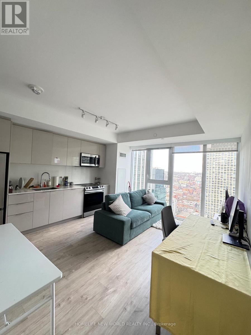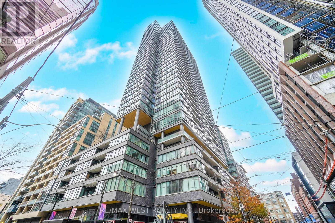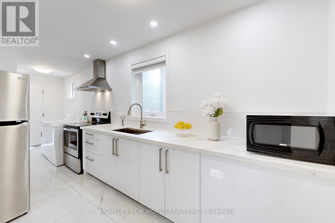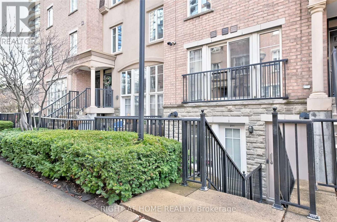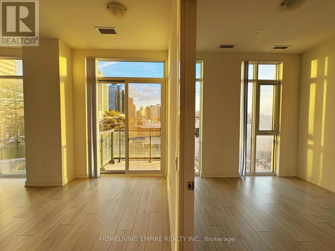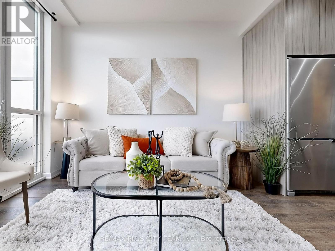1351 Mcguffin Gate
Milton, Ontario
Welcome to a beautifully updated 4+1 bedroom, 4 bathroom home sitting on a premium oversized lot in Milton's Beaty neighbourhood - one of the most loved and consistently sought-after communities in town. This property has been upgraded from top to bottom, making it completely move-in ready with all the major work already done for you. Inside, the home features modern, thoughtful updates throughout. The laundry room (2025) and second-floor bathroom (2025) were fully renovated, and the new primary ensuite (2025) includes heated floors - a detail you'll appreciate every single day. Major mechanical upgrades include new windows, high-efficiency furnace, new A/C, and increased attic insulation (2022), plus a new roof (2020) and insulated garage doors (2019). Gorgeous hardwood flooring throughout (2014) and fresh paint make the space feel clean, bright, and welcoming. The finished basement comes complete with a secondary back-up sump pump for added security. The backyard is a standout. A composite deck with modern glass railings and a cedar gazebo (2024) creates a beautiful outdoor living area, perfect for relaxing or hosting. You'll also find a hot tub (2020) on a newer concrete pad (2020) as well as a newer driveway (2020) - all designed with low maintenance and high enjoyment in mind. With over 3,000 sq ft of total living space - this home offers an exceptional amount of room for families of all sizes. Living in Beaty means being close to everything families love: top-rated schools, multiple parks, playgrounds, walking trails, and quick access to shopping, restaurants, transit, and major commuter routes. It's a neighbourhood known for quiet streets, pride of ownership, and a true sense of community. This home has been loved for over two decades, and on a street where neighbours rarely move, it's a chance to become part of a community that people stay in for a lifetime. (id:50886)
RE/MAX Escarpment Realty Inc.
70 Pine St
Sault Ste. Marie, Ontario
4 bedroom, 2 storey Character home located in a convenient, fantastic Central area walking distance to the waterfront, the boardwalk, Bellevue Park, Algoma University and other facilities. The house itself has newer front and back decks, a private backyard, efficient boiler system for heating, newer 4 pc bath, and attic that could be developed into additional living space. A must see home! (id:50886)
RE/MAX Sault Ste. Marie Realty Inc.
22 Blucher St
Sault Ste. Marie, Ontario
Solid duplex featuring a 2-bed unit on the main and 1-bed unit upstairs. Separate meters, updated flooring, gas forced air heat (2020), and full basement for storage. Great investment opportunity in a central location! (id:50886)
Century 21 Choice Realty Inc.
163 Kohler St
Sault Ste. Marie, Ontario
Welcome to 163 Kohler St. This beautifully maintained 4-bedroom family home is filled with character and charm! Boasting 2163sqft of finished living space, you will enter first into the bright and spacious porch sunroom area that is filled with natural light. From the moment you enter this home, you’ll appreciate the original woodwork and refinished hardwood floors that flow seamlessly throughout the home—carefully preserved for your enjoyment. On the main floor, enjoy the practicality of the foyer and the separate formal dining room off of your living room. There is also a very spacious kitchen and cozy bar room with patio doors leading to your private deck, perfect for entertaining. Upstairs, you’ll find four generously sized bedrooms and a full bathroom. The expansive loft-style rec room on the third level is ready to suit your every desire—a flexible space ideal for a family/play room, games area, home gym, or creative studio. With a fully fenced backyard that is great for kids, pets, and privacy and a storage shed for all your outdoor needs. Shingles were replaced in 2017 and a newer natural gas boiler installed. Situated close to all amenities, this large family home blends character, space, and convenience like few others. (id:50886)
Exp Realty Brokerage
4 - 1 Reddington Drive
Caledon, Ontario
Please view virtual tour. Worry free living at it's best. This rare detached bungaloft, situated in exclusive Legacy Pines of Palgrave, offers all of the Adult Lifestyle Community without giving up a sense of privacy. This home backs onto the golf course and has no other homes in front of it and is situated in an absolutely charming pod. The residence has an open concept great room feel complete with upgraded kitchen, cathedral ceilings in the living room and a separate dining room for formal entertaining. The main level bedroom with adjacent 4 piece bath allows guests their own get away. The massive upper level Primary is impressive with a 5 piece ensuite with steam shower and enormous walk-in closet. For large gatherings, the lower level has a huge recreation/games room which is complimented by a gorgeous Fireplace, built-in bar and walkout to the patio for those lovely summer days. The main level deck is perfect for bbq season. Minutes to the Caledon Equestrian Park. The communities 9 hole golf course and club house make Legacy Pines a place one wants to call home. (id:50886)
Royal LePage Rcr Realty
810 - 2520 Eglinton Avenue W
Mississauga, Ontario
Awesome Designer Inspired Condominium With One Of The Most Efficient Layouts In The Building. Fabulous Opportunity To Buy 2+1 Bed Condo At The Arc By Daniels. On The 8th Floor With Floor To Ceiling Windows & Laminate Flooring Throughout. Kitchen/Dining/Living Combo With Walk Out To Balcony. Master Bed With Large Walk In Closet & En Suite Bath. 2nd Bed With Large Closet, Spacious Office/Den (id:50886)
Century 21 People's Choice Realty Inc.
279 Sunnidale Road
Wasaga Beach, Ontario
Space! Space! Space! Walk into this large open concept side split with 3 sitting rooms, 4 bedrooms, fully finished basement including 4th bedroom, rec room and full bathroom. Home features an oversized lot with an amazing in ground pool ready for the summer, and plenty of space for entertaining. Other features include a large double attached garage, 3 bathrooms, 2 fireplaces, easy access to the beach and recreation facilities such as the YMCA and Rec plex, also close to shopping. Just over an hour commute to Toronto, 25 min drive to Blue Mountain Resort and 4 minutes to the beach. This Wasaga Beach home offers offers a perfect blend of open concept, comfort, functionality and a private yard perfect for entertaining. Must be seen to be appreciated! (id:50886)
RE/MAX West Realty Inc.
1941 Vespra Valley Road
Springwater, Ontario
Top 5 Reasons You Will Love This Home: 1) This ranch bungalow showcases attractive curb appeal and sits on over half an acre, combining peaceful rural living with quick access to Barries amenities, schools, shopping, restaurants, and commuter routes less than 10 minutes away 2) Standout 40'x28' detached workshop (2020) featuring full insulation, 100-amp service, year-round functionality, heating, and a rough-in for radiant in-floor heating, making it an ideal space for hobbyists, trades, or substantial storage needs 3) The inviting heart of the home is a custom cherry wood kitchen with a large centre island, providing the perfect setting for entertaining, meal prep, or gathering with family and friends 4) Designed for comfort and convenience, the home features three bedrooms on the main level, an attached garage with inside entry, and the lasting security of a newer metal roof (2021) 5) Outdoors, enjoy a spacious back deck overlooking mature trees, while nature enthusiasts will love nearby trails, including direct access to the Trans Canada Trail for biking, strolling, or exploring the great outdoors. 1,177above grade sq.ft. plus a finished basement. (id:50886)
Faris Team Real Estate Brokerage
#22 - 12 Lankin Boulevard
Orillia, Ontario
Experience lakeside living in this fully renovated, multi-level condo townhouse just a few hundred yards from Lake Simcoe. Unit 22, 12 Lankin Blvd sits within the modernized LankinCondos (redeveloped by the Pulis Group in 2015), and has been freshly updated with modern décor, paint, and flooring. This home spans 5 levels of living, connected by short stairflights. On the main levels you'll find a comfortable living room, separate dining area, and a well-appointed kitchen complete with appliances. The expansive principal bedroom features a southwest-facing balcony with lake views, alongside two additional well-proportioned bedrooms. The 4-piece bath has been beautifully remodeled, and throughout the living areas new laminate flooring elevates the look and feel. The lower level (basement) is unfinished and ready for your creative vision - add a rec room, home gym, or extra living space. You'll appreciate the convenience of a private garage and exclusive off-street parking - rare in townhome settings. With approximately 1,240 sq ft of finished area plus the optional lower-level potential, this home is ideal for a growing family or those seeking extra flexibility. Known as the Sunshine City, Orillia is perched between Lake Simcoe and Lake Couchiching, offering abundant waterfront trails, beach parks, boating, fishing and year-round outdoor recreation. Orillia retains small-town charm while being under 90 minutes from the GTA, with excellent municipal services, new recreation infrastructure, and a growing local university presence. This condo delivers beauty, practicality, and upside. Move in and enjoy worry-free living then expand or customise the lower level to suit your needs. With lake proximity, modern finishes, parking, and flexibility all wrapped into one package, Unit 22, 12 Lankin Blvd is a rare find in Orillia's townhome market. (id:50886)
Keller Williams Experience Realty
158 Union Boulevard
Wasaga Beach, Ontario
Detached, all brick home! This modern and chic, property is nestled within South Bay at Rivers Edge, Wasaga Beach. Built in 2023 by Lancaster Homes. You can feel the 'wow' factor from the moment you walk through the door. **Main Floor: Vinyl flooring, kitchen with stainless steel appliances, quartz kitchen countertops, living/dining areas and powder room. **Upper Floor: 4 spacious bedrooms, along with 3 full bathrooms & laundry room. **Basement: unfinished with plenty of storage space and bathroom rough in. Double car garage with inside entry. Just a short walk away from a pond & trail system. Wasaga Beach Public Elementary School is also within walking distance. Easy access to Playtime Casino, Costco (under construction), Collingwood & Blue Mountain for additional amenities. Wasaga Beach is buzzing with development - the timing couldn't be any better to make a purchase! Ideal for families, military relocations and individuals looking for a 'work-life' balance. Enjoy the 4 seasons with plenty of outdoor activities at your doorstep. (id:50886)
Royal LePage Locations North
203 - 249 Major Mackenzie Drive E
Richmond Hill, Ontario
Discover your dream home in the heart of Richmond Hill! This rare and affordable **2+1 bedroom** suite is located in a clean, well-managed **4-storey boutique condo** and offers a *beautiful unobstructed view overlooking Major Mackenzie**. With approximately **1,000 sq ft of bright, comfortable living space**, this unit features **ensuite laundry**, a spacious layout, and exceptional cleanliness throughout. **Professionally painted in 2025**, the pride of ownership is evident from top to bottom. Enjoy **underground parking with a heated ramp**, an **additional rental parking spot**, and convenient **visitor parking at ground level**. Maintenance fees include **internet**, adding even more value. Perfect for first-time buyers, downsizers, or this is an opportunity you don't want to miss. Ideally located close to the **GO Station, parks, schools, shops, and major transit routes. The home is situated in Richmond Hill's desirable **Crosby / York** community-an area known for excellent **schools**, a highly **skilled workforce**, and strong **employment opportunities** in technology, finance, health sciences, and professional services. With one of the highest post-secondary education rates in the region, Richmond Hill continues to attract top talent and innovative businesses. The city is evolving with major planned growth around the **Richmond Hill Centre**, designated as a Provincial Urban Growth Centre. Future development will bring new residential options, expanded transit, and increased employment while maintaining a balanced, community-focused quality of life. Richmond Hill offers competitive business costs, strong economic support programs, and a thriving environment for both established companies and start-ups. This location provides the ideal blend of community, convenience, and future potential.Maintanence Fee include: Hydro, Heat, Water, Cable, Internet, Parking, Locker, and Central Air. Very low property taxes. (id:50886)
Move Up Realty Inc.
Basement - 19 Bingham Street
Richmond Hill, Ontario
Charming fully furnished one-bedroom walkout basement apartment features a spacious living area, modern kitchenette, and a private entrance, ideal for a comfortable and private living space. This fully finished basement features a private laundry, new dishwasher, fresh paint, and large above-grade windows bringing in tons of natural light. Just steps to top-rated schools, parks, public transit, the GO station, and Hillcrest Mall. Don't miss this incredible opportunity.(1 parking spot is included) (id:50886)
Right At Home Realty
65 Kingly Crest Way
Vaughan, Ontario
Welcome to 65 Kingly Crest Way, a meticulously maintained original-owner home in one of Vaughan's most desirable family neighbourhoods, offering unmatched convenience with top-rated schools, parks, shopping, transit, and quick access to Hwy 400, 404, 407, and Hwy 7 just minutes away. This beautifully kept property showcases true pride of ownership with major updates already completed, including A/C and furnace (10 yrs), roof (7 yrs), window caulking (7 yrs), garage doors (4 yrs), front door (1 yr), sliding door (3 yrs), driveway (4 yrs), marble kitchen counter top (7 years), Brand new dishwasher, and all four toilets and five sinks (4 yrs)-providing comfort, efficiency, and peace of mind for years to come. Bright, spacious, and ideally located near Vaughan Mills, Costco, GO transit, restaurants, and community amenities, this home is a rare opportunity in a mature, quiet, and highly connected neighbourhood. (id:50886)
RE/MAX West Realty Inc.
28 - 20 Lytham Green Circle
Newmarket, Ontario
Welcome to Smart Living at Glenway Urban Towns by Andrin Homes. This brand-new, never-occupied 1-bedroom townhouse offers exceptional value with 665 sq. ft. of well-designed space and one parking spot. Featuring a sleek brick-and-modern façade, this suite is filled with natural light and offers a highly functional open-concept layout. Enjoy a contemporary kitchen with granite countertops, high ceilings, large windows, and quality stainless-steel, energy-efficient appliances, along with a full washer and dryer. Equipped with Energy Star-rated heating and central air conditioning, this home combines comfort with performance.Ideally located between Bathurst and Yonge, just off David Drive, you're steps from the Newmarket Bus Terminal, GO transit, VIVA stations, and minutes to the GO Train, making commuting effortless. Everyday conveniences are close by, including Costco, Upper Canada Mall, restaurants, retail plazas, and entertainment, as well as Southlake Regional Health Centre and multiple community centres. Nature lovers will appreciate the nearby conservation trail and park.Residents enjoy access to a private community park, dog park, visitor parking, dog wash station, and car wash bay. With cottage country practically at your doorstep, enjoy easy access to the best of all-season recreation-from boating and swimming to hiking and cross-country skiing. The condo is now registered and ready for occupancy. (id:50886)
RE/MAX West Realty Inc.
304 - 11782 Ninth Line
Whitchurch-Stouffville, Ontario
LUXURY EXECUTIVE LEASE-FULLY FURNISHED...A sophisticated, turnkey suite tailored for professional seeking refined living in upscale, modern building. Enjoy the mix of Urban amenities & Lush nature !The fully furnished Open concept suite,1 bedroom plus den blends comfort with effortless convenience , complete with 2 walk-outs to large private terrace and elevated designer finishes-Complete kitchen with dining table - open to living room with W/O to terrace-Guest room/Den-Great for Home Office with desk -Stunning master bedroom with ensuite & closet with built-ins -Plus W/O to terrace-East facing with plenty of light-Close to Restaurants ,Trails, Shops-easy access to 404&407 & Toronto! (id:50886)
Gallo Real Estate Ltd.
1102 - 8 Interchange Way
Vaughan, Ontario
A+++ Location, Stylish Brand new Building!! Welcome to 8 Interchange way, Unit-1102, This beautiful unit features 2 Bed, 2 Full Bath,including a spacious primary suite leads to a luxurious 4-piece ensuite. Both bedrooms have beautiful large balconies and are conveniently positioned off the open-concept living and kitchen area, which leads to another beautiful balcony, Additional highlights include in-suite laundry, a second 3-piece bathroom, and a spacious foyer, 9' Ceiling and Lots of Natural Light. Nestled in the heart of Vaughan Metropolitan Centre, just minutes from the VMC Subway and VIVA, IKEA, Walmart, Costco, Vaughan Mills, Cineplex, Canada's Wonderland, and a wide variety of restaurants, shops and entertainment options! MORE Luxury Amenities: 24-hour Concierge, Fitness Centre, Party Room, Seating Lounge, library, Festival Club and Much More! *Condo amenities not yet completed, No expected date of completion yet. Tenant pays all utilities, wifi and tenant insurance. This unit has 3 beautiful Balconies.Must see this beautiful unit !!!!!!!!!!! (id:50886)
Sutton Group - Realty Experts Inc.
61 Sorrell Crescent
Markham, Ontario
Your next family home is ready for you! This newly renovated property features 3 bedrooms and 2 full bathrooms, located in a highly sought-after community just steps from top schools (Randall PS, St. FX, MMHS, FMM) and recreation centres. Enjoy easy access to nearby parks and walking trails. The kitchen boasts upgraded quartz countertops, both bathrooms are brand new, and the home includes new flooring along with numerous additional upgrades throughout. The renovated basement offers a fantastic space for living or entertaining. (id:50886)
Bay Street Group Inc.
423 - 201 Pine Grove Road
Vaughan, Ontario
Luxury Stacked Townhouse With 2 Underground Parking Space In The Heart Of Woodbridge! Quiet Location Offers Stunning Views Of Surrounding Green Space. Modern Function Interior With Open Concept Layout W/Balcony,9' Ceilings On Main Level, Marble Countertop, Stone Backsplash, Upgraded Oak Stairs&Much More. Close To Schools, Shopping, Restaurants, Public Transportation, Hwy 400/407/427 (id:50886)
Right At Home Realty
Bsmnt - 51 Wainfleet Crescent
Vaughan, Ontario
Welcome to this Newly Built 3 Bedrooms 1 Washrooms Legal Basement Apartment in the Prestigious Community of Vellore Village. Its a Never lived-in Basement with Modern High-End Finishes. This unit offers an Open Concept layout with Large Combined Living/Dining Area. It also comes with lot of natural lights with 9 Ft Ceiling, Vinyl flooring throughout, High End Upgraded kitchen with Qwartz Counter Good Size Bedroom, Pot Lights, Large windows for Extra Light, Brand New Appliances with Ensuite Washer/Dryer for added convenience. Separate Private Entrance to the Basement. 1 PARKING SPOTS in the driveway. Excellent Location Close To Hospital, Wonderland & Hwy 400, Vaughan Mills & TTC Subway. Very close to Highway 407, 427 and 400.Tenant To Pay 40% of All Utilities (id:50886)
Homelife Silvercity Realty Inc.
259 Tall Grass Trail
Vaughan, Ontario
A HOME THAT CHECKS EVERY BOX! FULLY FINISHED 1 BEDROOM BASEMENT WITH SEPARATE ENTRANCE KITCHEN AND LAUNDRY! *BEST VALUE, MOST BANG-FOR-YOUR-BUCK HOME* With minor cosmetic upgrades it offers an affordable place to raise a family with extra income potential! 4+1 bedroom, 4 bath solid brick home - a true gem on a quiet, family-friendly street in one of Vaughan's most desirable neighbourhoods! Perfectly located right next to a park with a playground, just steps to top-rated schools.This move-in ready home has been lovingly maintained and upgraded throughout the years, offering comfort, style, and functionality. Step inside to find a bright, spacious layout with large rooms to set the way you like it and plenty of natural light. The modern renovated kitchen features solid wood soft-close cabinets, quartz countertops, stainless steel appliances, under-cabinet lighting, and extra pantry space - perfect for any home chef! The cozy family room with a fireplace and large sliding doors opens to a lush, private backyard oasis with a deck (2020), colourful gardens, and green space that feels like your own paradise. Upstairs, the primary bedroom is a peaceful retreat with his & hers closets, a 4-piece ensuite, and a private balcony a rare feature! Three additional bedrooms offer generous space for family or guests.The finished basement with a separate entrance provides excellent income potential or the ideal setup for extended family living. Recent upgrades include: fresh paint (2025) washer (2025) fridge (2022) dishwasher (2020) Roof (2022) Furnace (2020) A/C (2020) stamped concrete (2020) and renovated bathrooms (2016) Location can't be beat! Minutes to HWY 400/407, Costco, shops, restaurants, and movie theatres. This home has it all - upgraded, spotless, and ready to move in and generate income! A Home that you have been waiting for is here! This Solid Brik Home Has A Lot Of Potential and Offered at Great Price! ** This is a linked property.** (id:50886)
Right At Home Realty
8810 Jane Street
Vaughan, Ontario
Professionally finished second floor office space in a prime Vaughan location fronting onto Jane Street. Private entrance to an approximate 3,500SF office space that includes a reception area. 6 private offices, 2 boardrooms, 3 bathrooms (one with shower), and kitchenette area. (id:50886)
Vanguard Realty Brokerage Corp.
101 Leyburn Avenue
Richmond Hill, Ontario
Welcome To 101 Leyburn Avenue, A Spacious, Well-Crafted Bungalow In Richmond Hills Prestigious Westbrook Community, Offering A Rare And Expansive L-Shaped Lot 72 Ft X 180 Ft X 132 Ft (Wider At Rear) And Over 4,300 Sq. Ft. Of Total Living Space, Including 2,653 Sq. Ft. Above Grade Per MPAC On One Of The Biggest Lot Spanning 16,759 Sq Ft Per MPAC. Amazing Pool Sized Lot or Potential For Addition/Extension. Ideal For Multigenerational Living, This Thoughtfully Designed Home Features A Formal Sunken Living Room, An Elegant Dining Area, And A Bright Eat-In Kitchen With Ample Cabinetry And Direct Access To A Sunny Deck Perfect For Entertaining. A dramatic 10 ft ceiling in the family room and refined 9 ft ceilings in the living room and kitchen create an airy, upscale ambiance. A Cozy Family Room With Hardwood Floors, A Gas Fireplace, And Large Windows Invites Relaxation, While The Primary Bedroom Offers Privacy With A 4-Piece Ensuite And Walk-In Closets, Complemented By Two Additional Spacious Bedrooms. The Finished Basement Features Two Apartments, Fully Self Contained With A Separate Entrance, Two Kitchens, Laundry, Deal For An In-Law Suite, Extended Family, Guests, Or Potential Rental Income. The Exterior Is Equally Impressive, With Mature Trees, Landscaped Garden Beds, Fruit Trees, And A Large Interlocking Brick Patio, Creating A Tranquil, Park-Like Setting For Family Gatherings And Summer Barbecues. Additional Highlights Include A Double Garage, Extensive Driveway Parking, And Unbeatable Convenience With Yonge Street, Public Transit, Parks, Shopping, And Amenities Minutes Away, Along With Top-Rated Schools Such As Richmond Hill High School, St. Theresa Of Lisieux Catholic High School, And Alexander Mackenzie High School. Whether You Choose To Move In And Enjoy Its Current Charm, Renovate To Suit Your Style, Or Design And Build Your Dream Home, The Possibilities Are Endless. Remarkable Lot Size, Functional Layout, Established Landscaping, And Coveted Location. (id:50886)
Harbour Kevin Lin Homes
259 Pleasant Boulevard
Georgina, Ontario
Year-Round Lakefront Living! This custom 3-bed, 1.5-bath home offers direct lake access, stunning sunset views, and a spacious layout with multiple walk-outs to a large deck overlooking the water. Updated kitchen (2018) with quartz counters and stainless steel appliances, cozy family room with hardwood floors and gas fireplace, and a king-sized primary bedroom with lake views. Enjoy private shoreline access right in your backyard for swimming, kayaking, or relaxing. Detached garage, ample parking, and walking distance to a public boat launch and marina. Recent updates: roof (2019), appliances (2018), hot water heater (2018). Minutes to 404 only 1 hour to Toronto! (id:50886)
Keller Williams Referred Urban Realty
147 Frank Endean Road
Richmond Hill, Ontario
Rarely Offered in Prestigious Rouge Woods! Move-in ready and newly renovated, this stunning home combines elegance, light, and space in one of the areas most sought-after communities, within the Bayview Secondary School zone. Recent upgrades include new hardwood floors, quartz countertops, fresh paint, and modern lighting. Enjoy 5 spacious bedrooms plus a dramatic 3rd-floor loft with walk out to balcony and sitting area, perfect for families or multi-generational living. High ceiling in the kitchen & breakfast area. The chef-inspired kitchen boasts quartz counters, elegant cabinetry, a single large sink, and walkout to a large yard ideal for entertaining. Two fireplaces one in the living room and one in the family room add warmth and charm. Other highlights include a primary suite with walk-in closet, spa-like ensuite, and a private loft, a premium aluminum roof with 40+ year warranty, central vacuum, upgraded staircases, and a striking skylight. Unbeatable Location & Transit Access Walking distance to YRT buses connecting to Finch Station, Leslie St., and St. Robert CHS (IB Program). 5 minutes to Richmond Hill GO Station with free parking, direct trains, and buses to Union Station. Easy access to High Tech Rd. Bus Terminal with GO buses to Pearson Airport, Hamilton (McMaster University), and beyond. Mins to HWY 404 & 407. Situated near top-ranked schools, parks, shops, and transit, this home offers the perfect blend of convenience, comfort, and community. (id:50886)
Century 21 Atria Realty Inc.
41 Montclair Road
Richmond Hill, Ontario
Welcome To 41 Montclair Rd, Charming Family Home With A Highly Functional Layout In Prestigious Bayview Hill Community, This Home Boasts ***A Premium Lot Measuring 73.34 x 165.09 Ft*** Per Geowarehouse. Over 5,500 Sf Of Total Living Space (3,825 Sf Above Grade Per MPAC Plus Basement), 3 Car Tandem Garage, 4+1 Bedrooms And 4 Bathrooms Offering Ample Space For Your Family's Enjoyment. The Perfect Place To Unwind And Entertain, From The Extra Long Interlocking Driveway To The Oasis In The Backyard. Large Principal Rooms, Hardwood Floors, Lalique Crystal Decorative Panels (8 Full Panel French Doors), Floortex Garage Floor Coating by GARAGE LIVING, Updated Roof Shingles 2021, Hunter Douglas Energy-Efficient Window Treatments Throughout. Close Proximity To Prestigious Public Schools, Including Bayview Hill Elementary School & Bayview Secondary School. The Gourmet Kitchen Is A Chef's Delight, Complete With Custom Cabinetry, Unique Backsplash, Stainless Steel Appliances, And Extra Pantry Space. The Bright Breakfast Area Opens Onto A Stunning Patio And Expansive Backyard, Perfect For Enjoying Morning Coffee Or Hosting Outdoor Gatherings. Retreat To The Primary Bedroom Oasis, Featuring A Walk-In Closet And A Lavish 6-Piece Ensuite With Custom Vanities, Seamless Glass Showers, And A Spa-Quality Bathtub. Three Additional Well-Appointed Bedrooms Offer Comfort And Privacy For Family Members Or Guests. The Professionally Finished Basement Offers Endless Possibilities With A Large Open Recreation Area, A Spacious Sitting Room, 2nd Kitchen, And A Bedroom With 3-Piece Ensuite Bathroom. A Rare Opportunity To Make This Beautiful Home Your Very Own! (id:50886)
Harbour Kevin Lin Homes
25 Pearl Gate Court
Richmond Hill, Ontario
Welcome to 25 Pearl Gate Court - a rare gem nestled on a quiet, family-friendly cul-de-sac in the heart of Doncrest. Set on a premium pie-shaped lot backing onto the lush greenery of Philips Park, this home offers a serene retreat with abundant natural light, peaceful views, and exceptional privacy. From the moment you step inside, you'll feel its warmth and timeless charm- bright, inviting, and designed for effortless family living and memorable entertaining. Over the years, it has been a cherished backdrop for countless moments: cozy nights by the fireplace, laughter-filled summer barbecues, and mornings bathed in sunlight. Children can safely play on the quiet court while neighbours connect nearby, creating a true sense of belonging. Every corner of this home tells a story of comfort, connection, and care - and now, it's ready for the next chapter. With its harmonious flow, tranquil setting, and seamless indoor-outdoor living, 25 Pearl Gate Court offers the perfect balance between privacy and convenience. More than a house, this is a home where life unfolds beautifully. (id:50886)
Harbour Kevin Lin Homes
1110 - 9075 Jane Street
Vaughan, Ontario
Welcome To The Luxurious Park Avenue Place Brand New Condo In The Heart Of Vaughan. Across From Vaughan Mills. 1 Bdrm/2 W/R. Large Bedroom. Open Living Area With W/O To Balcony With North Views. Large Kitchen W/L Island/Breakfast Bar & Modern, Built-In Appliances. 5* Amenities: Gym, Party Room, Guest Suite, Theater Room & Terrace W/Leisure Area. Great Location, Close To, New Hospital, Tesla Supercharging, Canada's Wonderland, Transit & Major 7,400,407 (id:50886)
Real Broker Ontario Ltd.
452 Athabasca Drive
Vaughan, Ontario
A rare chance to own a meticulously cared-for bungalow on a premium lot in one of Vaughans most coveted pockets. Thoughtfully designed for everyday living, this 3+2 bedroom home offers over 3,000 sq ft of total space Foyer and w2 room offer 12 ft ceiling and the main floor is bright with 9ft ceiling and open with hardwood throughout, a chefs kitchen with high-end stainless-steel appliances, and peaceful views of the beautifully landscaped backyard. The fully finished lower level adds serious versatility complete with a second kitchen perfect for in-laws, extended family, or rental use where permitted. Tucked on a quiet, tree-lined street with an impressive 169-ft deep lot, the backyard delivers rare, cottage-like privacy in the city and walk to Maple Downs Golf & Country Club . All this within minutes of parks, transit, and highly regarded schools. Space, comfort, life style found. Roof, furnace are 5 yrs old. (id:50886)
RE/MAX Hallmark Realty Ltd.
501 - 4700 Highway 7 Road
Vaughan, Ontario
Welcome to this modern + beautifully designed one bedroom plus den condo, located in a luxury low rise building. Featuring laminate flooring throughout, granite countertops, stylish breakfast bar, stainless steel full size appliances. Enjoy two bathrooms, an ensuite laundry, walk/out balcony facing south. The den is ideal for a home office or extra closet/storage space. Building amenities includes guests suites, and a fully equipped gym + large party room with walk/out terrace. Steps to transit, shopping, everyday conveniences. Includes one underground parking spot and one locker. Approx 652 sq.ft. (id:50886)
Sotheby's International Realty Canada
27 Butterwood Lane
Whitchurch-Stouffville, Ontario
An opportunity for those Looking to Downsize & remain in their Desired Neighbourhood! Rarely Offered, this Lovely 2 Bedroom, 2 Bath Bungalow offers approx. 1,300 sq. ft. of Wonderful Living Space with 9-ft ceilings, Hardwood and tile flooring throughout! Direct Access into Garage Inside the Home. Upgrades include New Recent Front Entry Door, Kitchen Walkout Door & Garage Door. Interlock Stone Walkways, Interlock Stone Driveway & Interlock Stone in the Lovely Landscaped Backyard. Freshly Painted, Potlights, Vinyl Windows, Roof 5 Years. This Home Features a Spacious Living Room with a Gas Fireplace for those Cozy Winter Evenings, A Big Bright Kitchen w/Granite Countertops, Stainless Steel Appls & Spacious Dining Area w/ a Walkout to the Deck & Yard. California Shutters grace the Main Floor Windows throughout. Primary Bedroom has Walk-in Closet & 3 Piece Ensuite Bath. Extra Long Driveway with No Sidewalk gives you that Extra Parking! Ready to Move In! (id:50886)
Exp Realty
956 Carson Avenue
Innisfil, Ontario
Great Lefroy Location! Approx 45 Mins From Gta! Lots Of Room On The Property To Store Your Boat, Ski-Doo. Dead End Street. Walk To Lake Simcoe. Innisfil Is Growing With Go Train Station, Golfing, Fishing, Restaurants, And Park. Buyer To Do Their Own Due Diligence. (id:50886)
RE/MAX Hallmark Chay Realty
1008 - 151 Village Green Square
Toronto, Ontario
Beautiful, spacious, and fully furnished corner unit offering the perfect layout for shared living. This suite features two generously sized bedrooms and two full bathrooms, allowing students or roommates to enjoy their own private bathroom for maximum comfort and convenience. The open-concept living area is bright and welcoming, with floor-to-ceiling windows providing abundant natural light and a spectacular northeast view. Premium plank laminate flooring runs throughout the unit, and the private primary bedroom includes an ensuite bath and deep mirrored closets. The modern kitchen is equipped with a window, granite countertops, updated hardware, and ample storage. Both bathrooms feature cultured marble counters and upgraded faucets, and the unit is maintained in immaculate condition. A rare opportunity to lease a fully furnished, move-in-ready home perfectly suited for two students or professionals seeking comfort, privacy, and excellent value. (id:50886)
Real One Realty Inc.
2 - 2 Nursewood Road
Toronto, Ontario
24 HOUR VIEW of Kew Beach & Lake Ontario! LIVING LIFE BY THE BEACH! Your living room Window & Terrace faces South to Toronto's Popular Kew Beach & LAKE Ontario. Modernized Ground Level Co-Op Condominium suite has over 1000 sq ft of open concept living space with 2 entrances. Professionally Modern Designed kitchen with Elite Upgrades. Spa Enhanced 3 piece bathroom with heated floors & 2 piece ensuite. 3 Spacious Bedrooms with large windows facing the landscaped gardens. Opportunity knocks to live by the Beach in this Unique Medium Rise Building (12 suites). Enjoy the Scenic Atmosphere and only steps away from Lake Ontario, Kew Beach , Boardwalk, Park, Public Transit, Vibrant Local Shops & Restaurants. (id:50886)
Real Estate Homeward
62 Falmouth Avenue
Toronto, Ontario
Stop Your Search! Beautifully Maintained 3+1 Bedroom, 2 Bathroom, 2 Kitchen Bungalow. Excellent Set-Up with Inlaw Potential or Older Kids Retreat in the Finished Basement Featuring it's Own Kitchen - Located in the Convenient Area of Kennedy Park, Across The Street From An Elementary School & Park. Spacious Eat-In Main Floor Kitchen Walk To TTC & Go Train & All Needed Amenities, Shops & Schools. Large Private Backyard, Multiple Car Driveway (id:50886)
RE/MAX West Realty Inc.
8 Boulderbrook Drive
Toronto, Ontario
Rare Opportunity! Original Owner - Beautifully Maintained Detached Home in a Highly Desired, Family-Friendly Community. Welcome to 8 Boulderbrook Dr - a lovingly cared-for 4+1 bedroom, 3.5 bath detached 2-storey home with no sidewalk, offering parking for 6 cars (2-car garage + 4-car driveway). Built in 2004 and offering approximately 2,362 sq ft above grade, this property combines comfort, convenience, and exceptional pride of ownership.The main level features hardwood flooring throughout, a bright living/dining area, and a spacious family room perfect for gatherings. The kitchen offers stainless steel appliances, a breakfast area, and a walk-out to the deck overlooking the private backyard - ideal for family time or entertaining.Upstairs includes four generous bedrooms, including a primary suite with a walk-in closet and ensuite bath.The large open-concept finished basement adds incredible versatility with a full kitchen, bedroom, washroom, and expansive recreation area - perfect for extended family, in-laws, or rental potential.Located in one of Toronto's most tranquil and sought-after neighbourhoods, this home is just minutes to Hwy 401/407, public transit, parks, top-rated schools, shopping, and golf courses.Don't miss this rare chance to own a beautifully maintained, original-owner home in a premium location! (id:50886)
Century 21 Percy Fulton Ltd.
2170 Thornton Road N
Oshawa, Ontario
Bright, Spacious and a rare find in the City. Enjoy Country Living While Only Being A Few Short Minutes From All Shopping, Restaurants, Schools & Golf Course As Well As 407 & 412. This Beautifully Updated Modern Farmhouse Style Bungalow Sits On Over Half An Acre Of Land And Features 3 + 2 Bedrooms, 2 Full Bathrooms, Stainless Steel Appliances, Cozy Gas Fire Place & Convenient Main Floor Laundry As Well As Hardwood Flooring & Pot Lights Throughout. Private Walk-Out Deck - Straight From The Primary Bedroom ! Basement Includes A Separate Entrance As Well As 2 Additional Bedrooms, An Updated 4 Piece Bathroom & Large Open-Concept Living Room. 2 Separate Walk-Outs To Huge Covered Deck Overlooking Private Backyard. Fully Fenced In With An Electronic Gate That Gives Access to a 12 Car Driveway. (id:50886)
RE/MAX Community Realty Inc.
1456 Valley Drive
Oshawa, Ontario
Stunning newly painted 3-bedroom, 2-washroom home in Oshawa's a friendly Lakeview neighbourhood. Fronts onto a creek with walking and bike trails. Beautiful landscaped backyard with a gazebo and pond. Newly renovated finished basement with a full washroom (2025). Main floor family room/bedroom option. Updated kitchen with new pantry cupboards and quartz countertops (2023). Upstairs washroom updated in 2019. Roof and sidings updated in 2018 with a lifetime roof warranty. AC 2019, Furnace 2025. Backyard landscaping and gazebo completed in 2022. Steps to Lake Ontario and Lakeview Park. Minutes to Hwy 401, GO Station, and all amenities. Front has no houses and offers plenty of parking. (id:50886)
Right At Home Realty
93 Florence Drive
Whitby, Ontario
Welcome to 93 Florence Dr in Whitby, a beautifully upgraded full brick detached home located on a premium lot with outstanding curb appeal. This modern and well maintained home offers 9 foot ceilings on the main floor, gleaming hardwood floors throughout, upgraded lighting, and an open concept layout designed for both comfort and style. The kitchen features quartz countertops, an extended backsplash, white cabinetry with black hardware, stainless steel appliances, and a spacious island that flows into the dining and family room areas. Direct garage access provides added convenience for everyday living. Upstairs, you will find four generous bedrooms, including a bright primary suite with a walk in closet and a well finished ensuite. Natural light fills the home, highlighting the thoughtful upgrades throughout. The fully legalized basement apartment is complete with its own kitchen, living area, bedroom, washroom, and separate laundry, making it ideal for rental income or extended family. The main level also includes its own dedicated laundry area. Outside, enjoy a massive 30 foot by 20 foot deck, perfect for entertaining, along with a large private backyard and upgraded exterior lighting. The home offers parking for up to five cars, with two in the garage and three on the driveway. Located just steps away from shopping, schools, parks, and minutes to Highway 407, this property combines convenience, premium features, and strong long term value. A move in ready home with legal basement income potential in one of Whitby's most desirable family friendly communities. (id:50886)
Pinnacle One Real Estate Inc.
1080 Wildrose Crescent
Pickering, Ontario
This stunning 4+1 bedroom home offers the perfect blend of space, comfort, and versatility. Upstairs, you'll be greeted by an abundance of natural light pouring through the many windows, especially in the bright kitchen, family room, and primary bedroom - all benefiting from desirable southern exposure. Step outside to your private backyard oasis with no neighbours behind, overlooking peaceful green space and offering exceptional privacy. Enjoy sunshine and warmth all day long during swim season thanks to the home's southern-facing backyard, complete with an inviting pool, interlocking stone surrounding the pool area, and a charming river-rock garden. The home also features a bright walk-out basement apartment, ideal for extended family or rental income, with the bathroom roughed in for a washer and dryer for added convenience. Inside, you'll find generous principal rooms, modern finishes, and a seamless flow that makes this home both stylish and functional. Perfectly located close to top schools, parks, shopping, and transit - this is the dream home you've been waiting for! (id:50886)
Royal LePage Terrequity Realty
152 Brooker Boulevard
Blue Mountains, Ontario
Ski Season Rental. Flexible term (1-4 months). Rate is per month. Just a stone's throw from Blue Mountain Village! This spacious 4 bed, 3 bath 'rustic' chalet is ideally located. The property has a spacious backyard with hot tub and deck. The interior boasts a dining area with seating for 8+, sofa/lounge area, fully stocked kitchen and laundry, well appointed bedrooms with plenty of natural light, finished basement with recreation room. Enjoy après-ski drinks by the fireplace, and unwind in the hot tub following a long day on the slopes. Plenty of outdoor space for families to enjoy winter activites. The Short Term Tenant will be responsible for hot tub maintenance and the cost of utilities (deposit required for utilities and damages). Tenant insurance required. (id:50886)
Royal LePage Locations North
9 - 1100 Oxford Street
Oshawa, Ontario
Welcome to 9-1100 Oxford Street, a well-maintained 3-bedroom, 1-bathroom townhome located in one of Oshawa's most established and family-friendly communities. This bright, functional unit offers an ideal layout for first-time buyers, downsizers, or investors seeking a turn-key opportunity. The main level features a spacious living and dining area with large windows that provide excellent natural light, along with a practical kitchen offering ample storage and workspace. Upstairs, you will find three comfortable bedrooms, supported by a clean, updated 4-piece bathroom. The lower level includes an open, partially finished space that can be adapted for storage, recreation, or a future family room. A private, fully fenced backyard provides a secure area for outdoor enjoyment, gardening, or entertaining. Residents of this well-managed complex enjoy access to visitor parking, green spaces, and convenient proximity to schools, parks, shopping, transit, and major commuter routes. This unit represents excellent value in a sought-after community. A reliable, affordable ownership option in a strong Oshawa location-this home is ready for its next chapter. (id:50886)
RE/MAX Escarpment Realty Inc.
82 Cedarcrest Boulevard
Toronto, Ontario
Truly RARE 4 bedroom East York Bungalow. Original owners, livable as is with a growing family, Reno for profit or Build/Top up on Extra large footprint. It's a well maintained property with 2 baths as a single family or easily converted the finished basement into a nanny suite with a separate entrance, a cozy gas fireplace, and a crawl space for additional storage. Enjoy the lush greenery in front and back yards, perfect for outdoor entertaining. With parking space for 3 cars, and easy access to transit and local shopping . . . Don't miss the chance to own this charming property in a sought-after location of East York. (id:50886)
Right At Home Realty
3501 - 357 King Street W
Toronto, Ontario
Live the luxe lifestyle in this stunning 1-bedroom King West condo-where style, convenience, and Toronto's best entertainment come together! Step into a bright, modern suite with floor-to-ceiling windows framing an unbeatable view of the city! The open-concept layout is perfect for relaxing or hosting, with high-end finishes throughout. Located in the heart of King West, you're steps from the city's top nightlife, bars, restaurants, cafés, and transit-everything you need is at your doorstep. Enjoy resort-style living with exceptional building amenities: a fully equipped gym, rooftop BBQ with the perfect view of the CN Tower, party room, 24/7 concierge, and more. Perfect for urban professionals seeking a vibrant, upscale lifestyle in one of Toronto's most desirable neighbourhoods. Don't miss out! (id:50886)
Homelife New World Realty Inc.
412 - 8 Charlotte Street
Toronto, Ontario
Beautiful, Premium, King West Unit In The Heart Of Downtown Toronto! This Sunfilled 1 Bed + Den Features; 9ft Ceilings, Expansive Windows Throughout With Roller Blinds And A Den That's Perfect For A Home Office! Stunning Kitchen With Large Centre Island, Granite Countertops And Stainless Steel Appliances. Freshly Painted And Laminate Floors Throughout. Bright Primary Bedroom With Floor To Ceiling Windows And A Large Closet. Comes With 1 Locker Unit On The Same Floor For Easy Access. Amazing Building Amenities Include: Yoga & Gym Area, Party Room, Lounge, Billiards/Games Room, Sauna, Fully Landscaped Outdoor Garden/Deck Area With A Pool And BBQ Lounge, 24 Hour Concierge And Visitor Parking! Steps To Transit, Bars, Restaurants, Parks, Grocery, TIFF Lightbox, Queen West Shopping, Chinatown, The Entertainment District, Rogers Center, CN Tower And All That King West Has To Offer! (id:50886)
RE/MAX West Realty Inc.
Main Fl - 14 Franklin Avenue
Toronto, Ontario
Walk to subway in mins! Main floor of a Renovated Home, 5 Mins Walk To 2 Subway Lines! Bright & functional, Featuring Hardwood Flooring., Pot Lights, Blinds, Modern Kitchen. SS Appliances & Granite Countertop, New AC, High-Efficiency Furnace. Walkingscore 95! Walk to shops, food, gyms, schools and parks ! See 3D tour for details. flexible terms! Option of full furniture! Starting Price not include utilities but can be negociated.Students And Newcomers Are Considered. 3 months or up (id:50886)
Homelife New World Realty Inc.
211 - 26 Western Battery Road
Toronto, Ontario
A rare bachelor suite in trendy Liberty Village featuring a highly sought-after locker large enough for compact car or motorcycle parking!!! Enjoy the convenience of no elevator-this lower-level studio offers a private walkout to a spacious, fully fenced patio perfect for outdoor living. Steps to the 24-hour Metro grocery store, TTC buses and streetcars, vibrant bars and restaurants, the waterfront, and much more! An unbeatable location with 24/7 transit access right at your doorstep! Tenant's rent $1,895/month, Lease ends Jan 31st 2026 but is willing to stay. ((Note "Locker" is a Storage Area Unit and is used for Compact Vehicle / motorcycle-pls see photos.)) (id:50886)
Right At Home Realty
220 - 5858 Yonge Street
Toronto, Ontario
Brand New 10" Height Ceiling, Spacious 2B+2Baths + Study! Welcome To Plaza On Yonge, A Modern Condominium Community, Steps to Yonge & Finch Subway Station; Floor-To-Ceiling Windows With Abundant Natural Light, And A Highly Efficient Layout; Residents Will Enjoy Premium Amenities Including 24-Hour Concierge And Extensive Indoor & Outdoor Lifestyle Facilities; Conveniently Located With Easy Access To TTC, Highway 401, Shops, Cafes, And A Wide Variety Of Restaurants And Bakeries (id:50886)
Homeliving Empire Realty Inc.
621 - 52 Forest Manor Road
Toronto, Ontario
Incredible Value; last sale for the same model was $560K! This beautifully designed 1-bedroom plus den, 2-bathroom suite offers a functional and versatile layout, perfect for a variety of lifestyles. The den offers sliding doors that can easily serve as a second bedroom, home office, or custom walk-in closet. The open-concept living and dining area features bright west-facing views and a walk-out to a spacious balcony - perfect for relaxing or entertaining. The modern kitchen boasts stainless steel appliances, ample cabinetry, and a stylish contemporary design. The large primary bedroom includes a closet and a 4-piece ensuite bathroom. Additional features include a separate laundry room, a 3-piece main bathroom, and a convenient hallway closet for extra storage. Located in a vibrant community, you'll enjoy unmatched convenience - FreshCo, pharmacy, daycare, cafés, dental clinics, and more are all just steps from your door. Don Mills Subway Station is less than a 10-minute walk, with easy access to Fairview Mall, T&T Supermarket, Parkway Forest Community Centre, and Fairview Library. Quick access to Highway 404 makes commuting effortless. Located in a fantastic building offering a full suite of amenities, including a 24-hour concierge, fully equipped gym, indoor pool, party and meeting rooms, sauna, guest suite, security guard, and ample visitor parking. (id:50886)
RE/MAX Plus City Team Inc.

