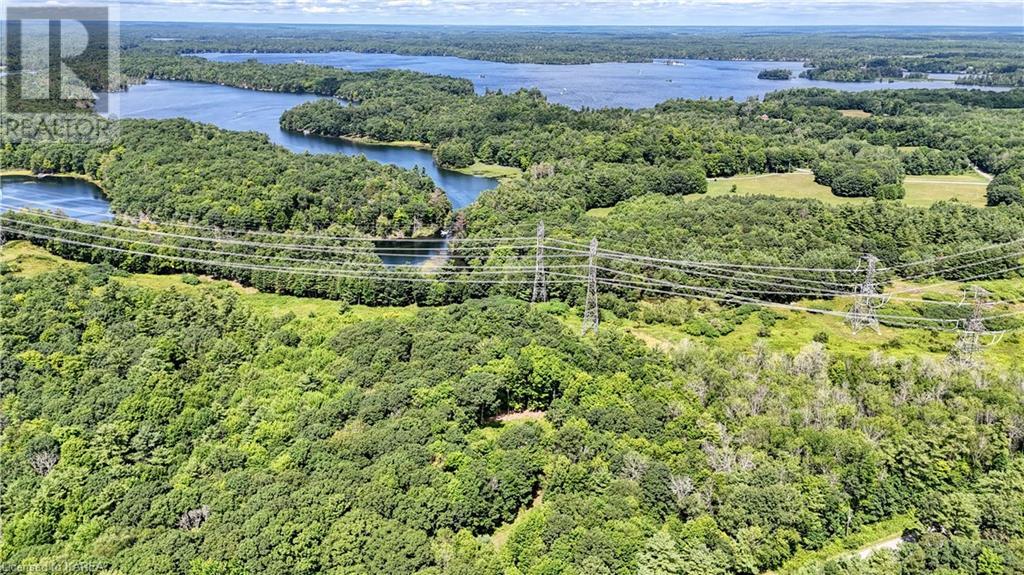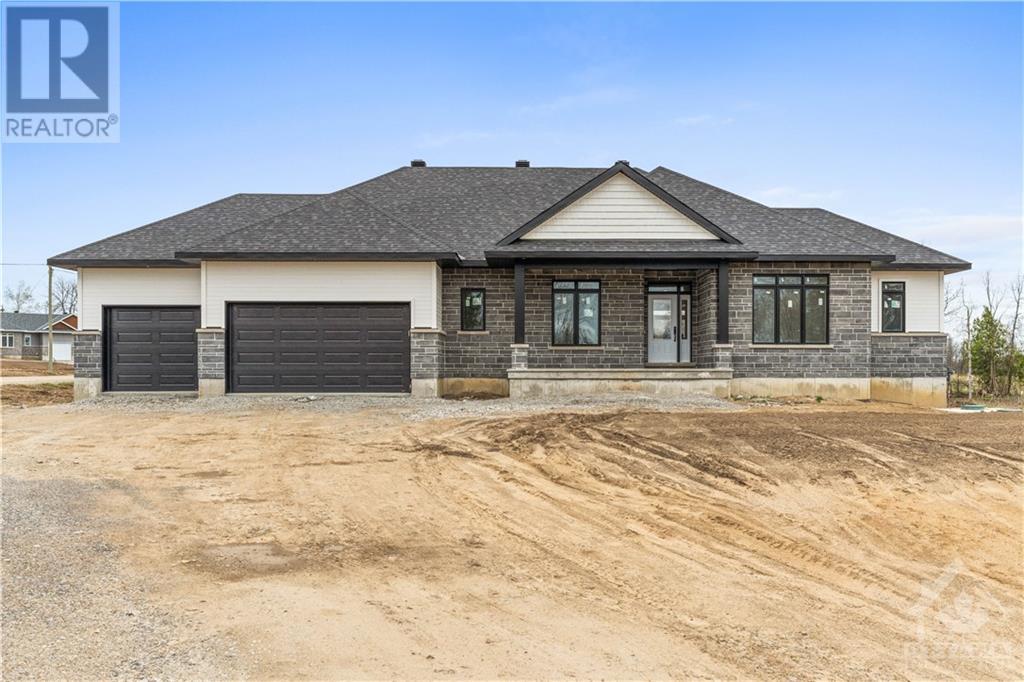380 Nassau Street
Niagara-On-The-Lake, Ontario
Experience luxury living in this stunning custom built home located on one of the nicest streets in Old Town Niagara-on-the-lake. This home seamlessly blends modern comforts with timeless elegance. The 'dream' kitchen boasts a full array of Miele appliances, and includes a beautiful island with granite counters and a walk-in pantry, while the main floor in-law suite features a separate living room and a walk-out to a private deck. Everywhere you look, this home is adorned with high end custom finishes. The stunning primary bedroom is a perfect escape with a generous room size and its dreamy sanctuary ensuite. Beautiful hardwood floors throughout add to this property's charm. All of the bedrooms have the convenience of their own contained ensuite bathrooms, and this home's smart design also includes two separate laundry areas. The 2nd floor den brilliantly displays a murphy bed w B/I bookshelves. Stay warm & cozy w radiant heated floors in the basement. For the car afficionado, the bright, spacious and heated 3 car garage boasts 13' ceilings and separate entrance to the house & basement. Above the garage you will find a unique large loft featuring a 3-piece bathroom, lots of natural light and a private entrance to make it a perfect studio, guest room or an opportunity to rent out. No need to worry about parking, as the custom interlock driveway can fit up to 14 cars! Outside you'll find a true backyard paradise with spacious decks for entertaining and a saltwater pool gorgeously designed to look like a pond set against a spectacular landscape with mature trees surrounding this magnificent private oasis. This home welcomes you into a lifestyle of effortless luxury inside and out. Situated on a quiet street, this home is located within a short walking distance to parks, Lake Ontario, a golf course and of course all of the great shopping and dining that downtown Niagara-on-the-Lake has to offer! (id:50886)
RE/MAX Rouge River Realty Ltd.
Pt Lt 6 6 Concession
Elgin, Ontario
This beautiful 10 +/- acres of trees and rock outcroppings is located at the intersection of Jones Falls Road and Sand Lake Road. You can literally walk to the Jones Falls Locks and The Stone Arch Dam on the Rideau or to the Hotel Kenney for a wonderful meal. Explore your options of building or just enjoy a weekend getaway in the great outdoors. This area is known for it great fishing and boating. Several good building sites. Paved road and close to the village of Elgin. Easy commute to Kingston, Smiths falls or Brockville. By appointment only 24 hours notice for viewings. (id:50886)
RE/MAX Rise Executives
10 Mallard Trail Unit# 436
Hamilton, Ontario
Exceptional unit in the sought-after Trend Boutique building, located in the heart of Waterdown. This stunning 853 square foot condo on the 4th floor offers an exceptional blend of modern design, upscale amenities, and convenience. This two-bedroom unit, complete with a versatile den and one bathroom, is thoughtfully designed to maximize space and natural light. The open-concept layout flows seamlessly from the living area to the gourmet kitchen, boasting upgraded stainless steel appliances, granite countertops, and sleek cabinetry. The two generous bedrooms provide ample space and comfort, with the additional den offering flexibility for a home office, guest room, or additional storage. High-quality flooring runs throughout the unit, with no carpet, ensuring a modern aesthetic and easy maintenance. The in-unit laundry adds to the convenience, making daily chores a breeze. The bathroom is stylishly appointed with contemporary fixtures and finishes, creating a spa-like atmosphere for your relaxation. Your private balcony is ideal for morning coffee, evening relaxation, or simply soaking in the scenery. Residents of the Trend Boutique building have access to a range of top-tier amenities, including a state-of-the-art gym and a stylish party room, perfect for hosting gatherings and social events. Adding to the appeal, this unit includes two dedicated parking spaces, a rare and valuable feature in condo living. Located in the vibrant community of Waterdown, this condo offers unparalleled convenience with close proximity to shopping, dining, parks, schools, recreational facilities and transit. Don't miss this opportunity to own a piece of Waterdown's finest real estate. Schedule a private showing today and experience the elegance and convenience of penthouse living in the Trend Boutique building. This condo is more than just a home; it's a lifestyle upgrade. (id:50886)
RE/MAX Escarpment Realty Inc.
150 Park Unit# 2706
Windsor, Ontario
THIS STRAIGHT ON WATERFRONT VIEW OF THE DETROIT RIVER AND THE DETROIT SKYLINE FROM THIS 27TH FLOOR CONDO, IS ALMOST TOO GOOD TO BE TRUE & IS AVAILABLE FROM ALL PRINCIPLE ROOMS & THE BALCONY. SEIZE UPON THIS OPPORTUNITY TO OWN AN AFFORDABLE 522 SQUARE FOOT, 1 BEDRM CONDO WITH 2 WALK IN CLOSETS. THE OAK KITCHEN IS OPEN TO THE GREAT ROOM AND THE FRIDGE & STOVE, ALONG WITH THE SLEEVE AC UNIT, ARE INCLUDED. ONE INDOOR PARKING SPACE LEVEL 3P SPACE 68. AFFORDABLE MONTHLY CONDO FEES OF $323.05, INCLUDE WATER. EXCELLENT MONTH TO MONTH TENANT PAYS $926.54 & IS DUE FOR AN INCREASE. VICTORIA PARK PLACE CONDOMINIUMS ALLOWS 2 PETS UP TO 20 LBS EACH, SUBJECT TO FURTHER RESTRICTIONS. 24 HOUR MANNED SURITY & INDOOR SALT WATER POOL ARE JUST SOME OF THE MANY AMENITIES. ALL FIGURES ARE APPROXIMATE. (id:50886)
RE/MAX Preferred Realty Ltd. - 584
3638-3640 Howard
Windsor, Ontario
THIS AMAZING PPTY W/2 HOUSES ON IT SITS ON A 36.4 X 1206 FT LOT OVER 1 ACRE! SOUTH WINDSOR LOCATION! FRONT HOUSE MAKES A GREAT RENTAL PPTY, WHILE YOU LIVE IN THE BACK BRICK TO ROOF HOUSE W/CERAMIC & HRWD FLRS, 4 BDRMS, 2 BATHS! SURROUNDED BY NEWLY DEVELOPPED SUB DIVISION W/MULTI MILLION DOLLAR HOMES. DON'T MISS OUT ON THIS RARE INVESTMENT OPPORTUNITY IN SOUTH WINDSOR! FRONT HOME RENTED OUT $1550 PLUS. (id:50886)
RE/MAX Preferred Realty Ltd. - 585
151 Holiday Beach Dr
Batchawana Bay, Ontario
Holiday Beach is Right! 40-45 Minutes up Hwy 17 North your paradise awaits! Nestled on the Shore of Lake Superior near the mouth of the Chippewa River and sheltered from the Big Lake by Batchewana Island, this year round waterfront property certainly checks off a lot of boxes! Nestled on just over an acre of land with almost 150 feet of sand beach frontage and protected by a retaining wall. The home boasts four full sized bedrooms, two on each side of the house in their own "wing" Each wing is serviced by its own completely updated modern 4 piece bath. The main part of the home features an open concept kitchen/dining/living, "Great Room with cathedral ceilings and large windows overlooking the majestic views of the lake and mountains. The updated kitchen features a ton of space with wrap around granite counter tops and stainless steel high end appliances. The home also features tons of wrap around decking, a fully enclosed, finished sunroom, gazebo, patio and boat launch. 400ft drilled well, laundry room, 3 separate ductless splits for heat/air cond, backup baseboard heat with programmable thermostats, sauna, 200 amp service, 16x30 powered garage and 25x36 steel garage with power and 12 foot door. Click on the video tour and then call your Realtor for an in person tour today! (id:50886)
Century 21 Choice Realty Inc.
Lot 11 Harris Point Drive
Plympton-Wyoming, Ontario
Welcome to Lot 11 Harris Point Drive in Plympton-Wyoming! This exceptional property offers a fantastic opportunity to bring your dream home to life. Situated on Harris Point Dr., this residentially-zoned lot presents numerous possibilities for creating the perfect living space. With services conveniently available at the road, the construction process is made even more convenient. Deeded beach access also included. Connection fees are prepaid to the town of Plympton-Wyoming for sewer & water. Price plus HST, if applicable. Don't miss out on this chance to own a slice of paradise & turn your vision into reality! Call now to explore the potential of this remarkable location. (id:50886)
Blue Coast Realty Ltd
1166 Jamieson Lane
Renfrew, Ontario
This house is under construction. Images of a similar model are provided, however variations may be made by the builder. Located in a thriving community, this home offers a wonderful lifestyle with the convenience of shopping and access to Highway 17 close by. The ‘Smith’ Model by Mackie Homes features approximately 1995 sq ft of living space, and an open concept layout that is filled with light. The kitchen is equipped with ample storage and preparation space, a spacious centre island, and granite countertops. From here, clear sightlines are afforded into the dining room, and the great room that details a fireplace and entrance to the deck and backyard. Three bedrooms & three bathrooms provide plenty of space, including the lovely primary bedroom that benefits from a walk-in-closet & a 5-pc ensuite. Complete with an at-home office, and a family entrance/laundry room with interior access to the 3-car garage. Some photos have been digitally altered. (id:50886)
Royal LePage Team Realty
1734 Winhara Road
Bracebridge, Ontario
Welcome to 1734 Winhara Rd in Bracebridge, Ontario. This property is perfectly situated just off HWY 11 at the southernmost exit into Bracebridge. It offers 2.14 acres, with the east side of the property bordering Highway 11, giving you prime highway exposure. This property includes a fully equipped 3,900 sq. ft. shop with large garage doors accessible from two sides of the building. There is also a man door leading into a reception area with office space, two bathrooms, and a loft for additional storage. Owners are looking for a 3-5 year lease. The property is serviced via a drilled well and septic system. Additional utilities include natural gas and hydro. There is a 200 AMP electrical service. The zoning for the property is M2. This allows for a retail store, training centre, Truck or transport depot, warehouse, wholesale operations, Winery, and workshop. (id:50886)
RE/MAX Professionals North
530 Speers Road Unit# 6
Oakville, Ontario
Brand New unit with the excellent Speers Rd. exposure. This 832 sqft can be configured as the Tenant requires, has 23.5 ft ceiling height and is available anytime to be leased. Additional rent is approximate and will be assessed. (id:50886)
Exp Realty
530 Speers Road Unit# 32
Oakville, Ontario
Brand New unit. This 622 sqft can be configured as the Tenant requires, has 23.5 ft ceiling height and is available anytime to be leased. Additional rent is approximate and will be assessed. (id:50886)
Exp Realty
530 Speers Road Unit# 31
Oakville, Ontario
Brand New unit. This 622 sqft can be configured as the Tenant requires, has 23.5 ft ceiling height and is available anytime to be leased. Additional rent is approximate and will be assessed. (id:50886)
Exp Realty












