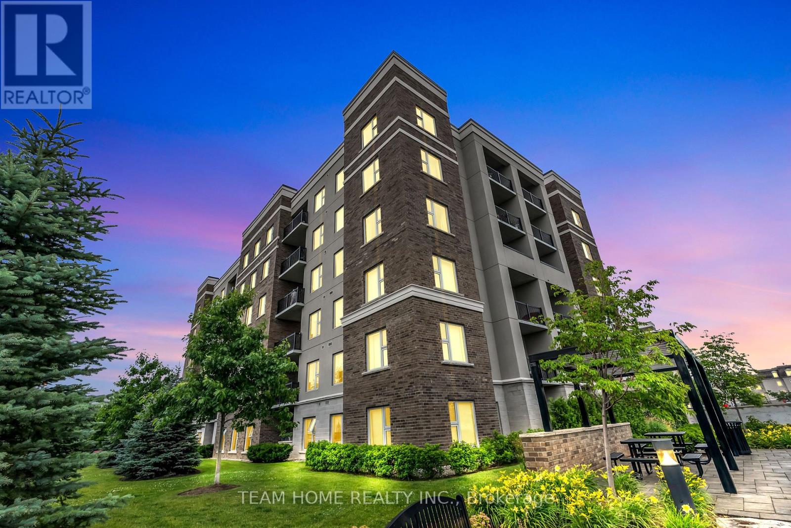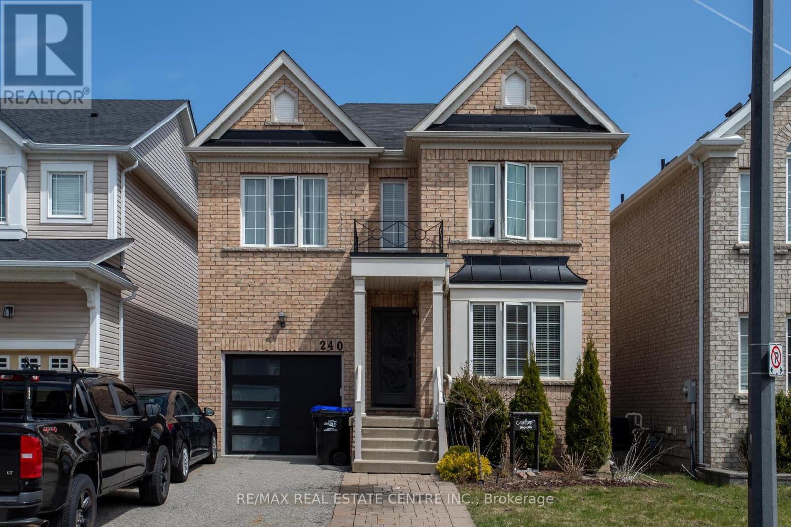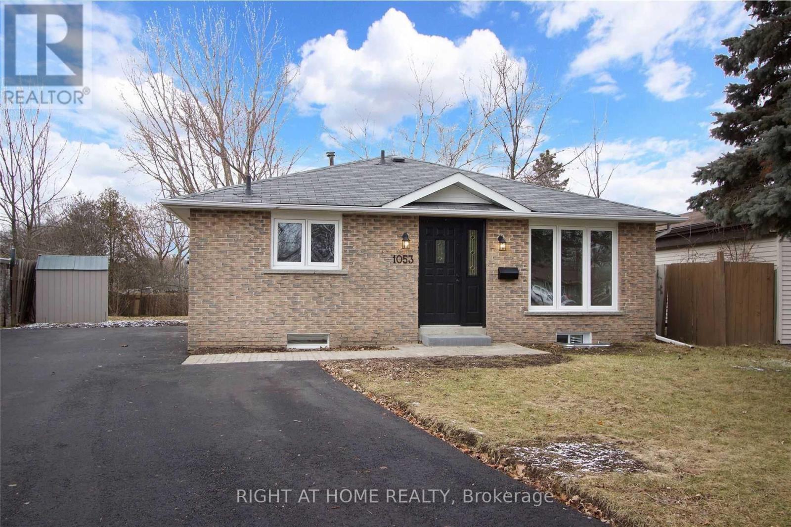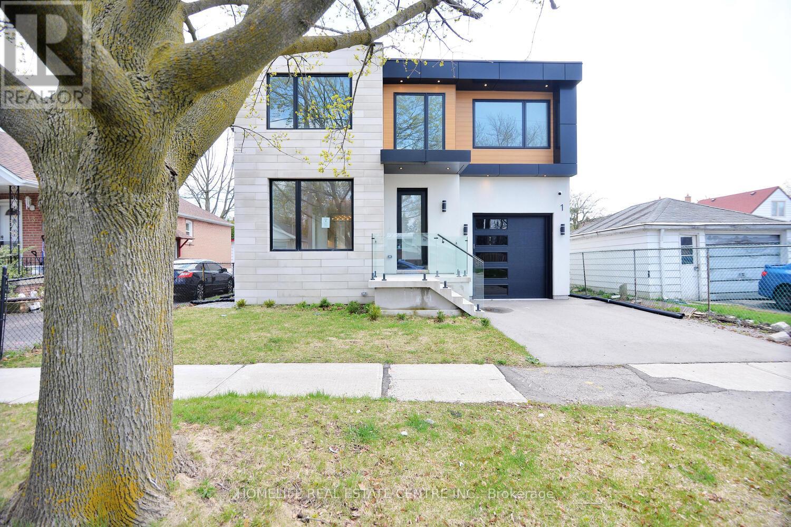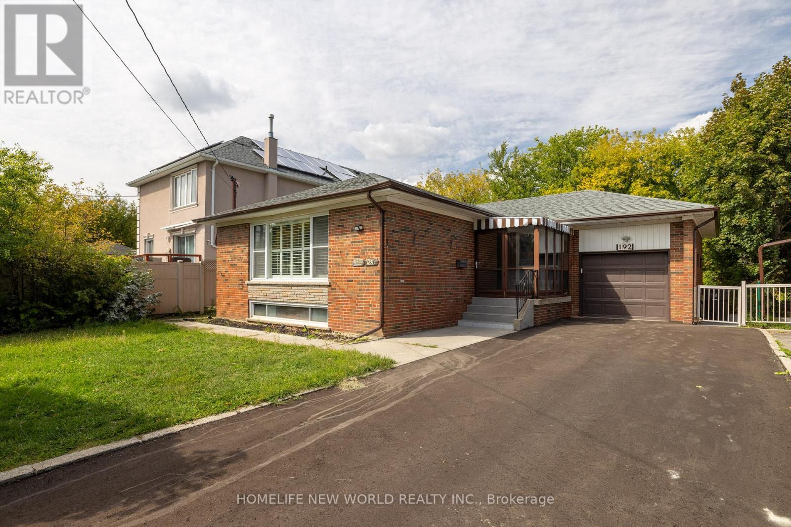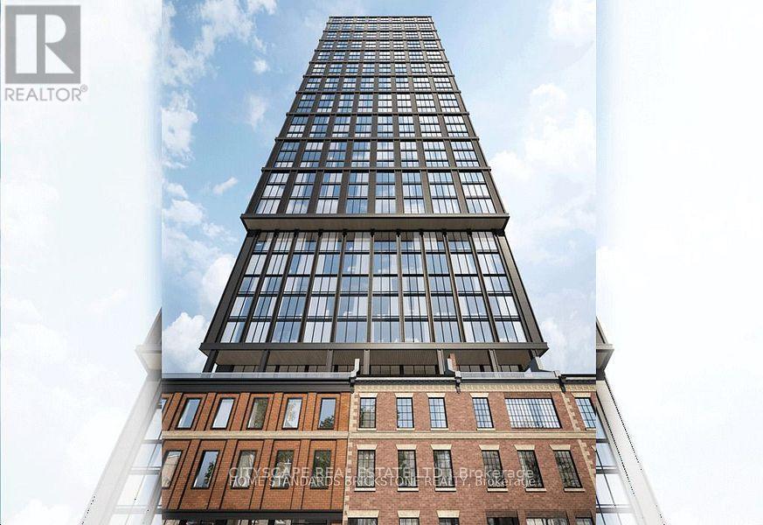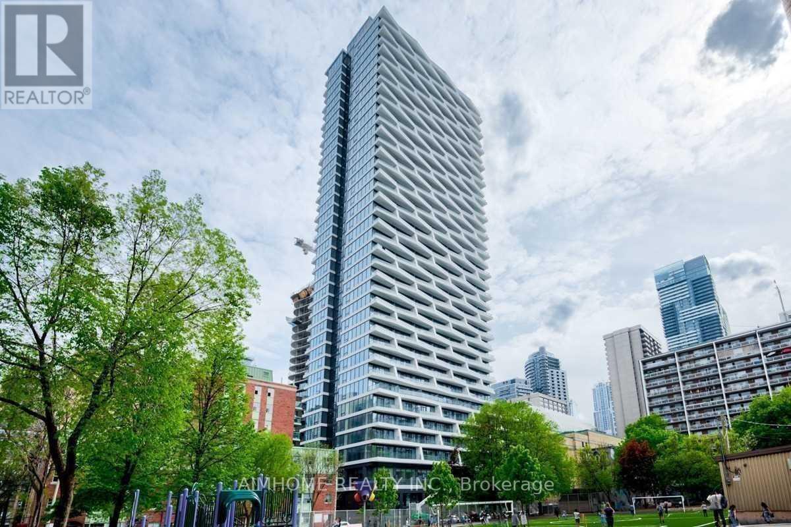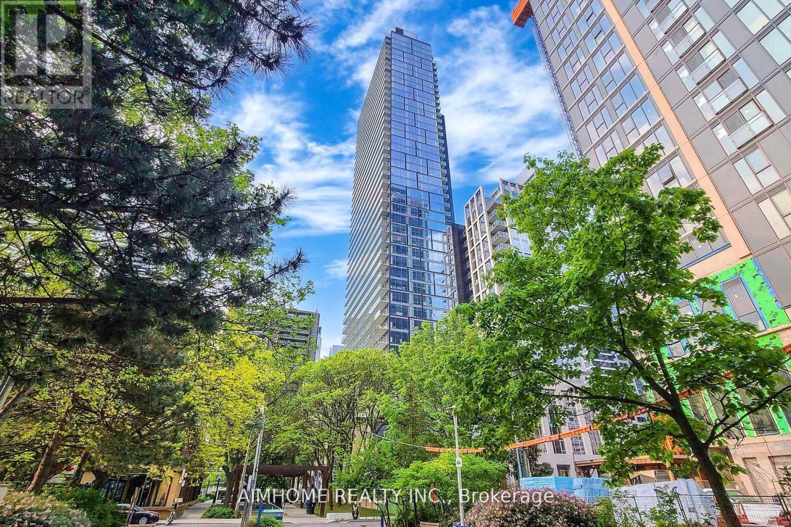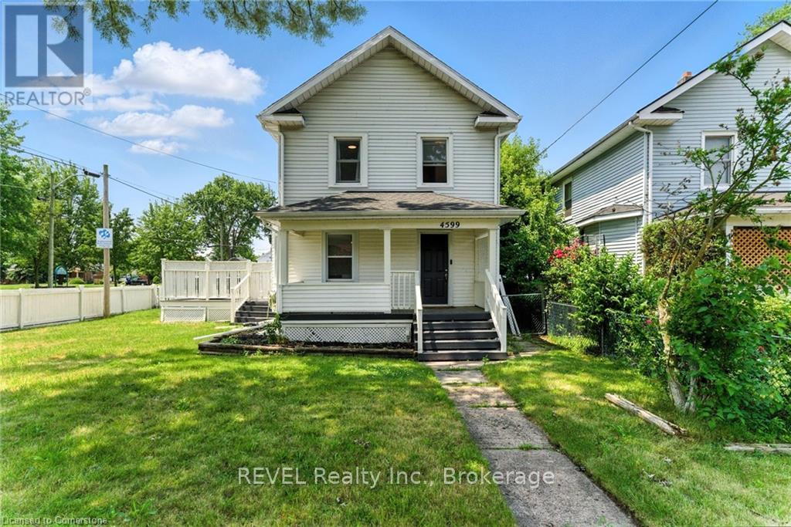220 - 610 Farmstead Drive
Milton, Ontario
This condominium features open concept kitchen, large living area, 9 ft. ceilings, 2 bed, 1.5 bath, open balcony, storage locker, and 1 parking space. Steps to the bus stop, walkable distance to restaurants, schools, parks, walk-in clinic/pharmacy, and hospital. Close to many grocery stores, few kms from highway, and 15 mins drive to conservation parks that offer summer and winter activities. All in all a desirable location!! This property comes with great building amenities such as Party room, Gym, Zen garden, fenced pet area, Car wash, and more! (id:50886)
Team Home Realty Inc.
3112 William Cutmore Boulevard
Oakville, Ontario
Discover the epitome of sophisticated living with The Falconwood, a brand-new, never-lived-in gorgeous freehold townhouse by Mattamy Homes, nestled in Oakville's highly sought-after Upper Joshua Creek community. This stunning three-level brick townhome is meticulously designed to optimize space and natural light, offering an inviting and modern open-concept layout. The spacious great room effortlessly transitions to the family room leading to a private 2nd floor balcony, perfect for enjoying your morning coffee or an evening breeze. The heart of this home is the eat-in kitchen, where form meets function with stainless steel appliances and an expansive center island a true chef's delight. Daily routines are simplified with a convenient third-floor laundry room, and a main-floor powder room adds ease for guests. This exquisite townhome boasts four spacious bedrooms and four luxurious bathrooms. The primary bedroom , features a charming Juliet balcony for fresh air, a generous walk-in closet, and an opulent ensuite with double sinks, a luxe glass standing shower, and a freestanding soaker tub. Make you way to your private rooftop terrace. This idyllic spot is perfect for relaxation or hosting memorable gatherings under the sky, offering breathtaking skyline views. With a double-car garage, you'll have ample space for vehicles and storage. Located just minutes from key highways (QEW/403/407), The Falconwood positions you near top-rated schools, premier shopping, dining, and entertainment. (id:50886)
Land/max Realty Inc.
240 Armstrong Crescent
Bradford West Gwillimbury, Ontario
Welcome Home!! Freshly painted, newly renovated! This sizeable 2,200+ sq. ft 4+2 bedrm/4 Washrm detchd home w/sep. entrance, 2 kitchens and 5 total car parking is an ideal fit for that savvy investor or family looking to take advantage of an income generating basement dwelling in a red-hot rental market that's just mins into the city. This charming house is perfectly located in a quiet family friendly newer subdivision of Bradford ON and is literally located just mins. from HWY 400 and with a multitude of ways into the city anyone can be downtown Toronto in about 45 mins. This gem of a find also boasts a sizeable kitchen main level kitchen w/ high-end SS appliances, gas stove, backsplash, quartz counters, a large very bright breakfast area that w/o to a surprisingly deep, fully fenced yard. The home also features 4 large bedrooms all w/closets windows and are carpet-free. The primary room exhibits a w/i closet, 4 pc ensuite bath w/soaker tub. A family can certainly take advantage w/ the make up of this property as it has a rent-able 2 bedroom basement apartment w/ private kitchen, laundry and separate entrance. This home may be the ideal pick-up in these uncertain times where by families/investors are looking for support and/or additional income from co-habitants or in-laws/family. Book your showing today b/c this smart investment property w/ tons of income potential simply won't last!! (id:50886)
RE/MAX Real Estate Centre Inc.
9 Presley Crescent
Whitby, Ontario
A Must See End Unit Townhouse In Sought After Community Of Williamsburg. Close To Schools, 401, 407, 412, Public Transit, Go Transit. Hardwood Floors On The Main Level, Large Spacious Family Room (Potential Convert To The Fourth Bedroom), Access To The Garage Through The House And A Large 2 Tier Deck Out Back. Tenant Is Responsible For Utilities (Hydro, Water, Gas, Cable Tv Internet Etc), Snow Removal, And Lawn Mowing. (id:50886)
Homelife Landmark Realty Inc.
Lower - 1053 Norman Crescent
Oshawa, Ontario
Welcome to 1053 Norman Crescent a bright and inviting 2-bedroom, 1-bath home offering comfort, convenience, and modern updates. This charming property features a functional layout with spacious principal rooms, large windows that fill the space with natural light, and a well-appointed kitchen with ample cabinetry. With a separate water meter, Hydro meter and gas meter, utility management is a breeze. Located in a desirable neighbourhood close to schools, parks, transit, shopping, and all amenities. Shared use of backyard with gorgeous ravine views. (id:50886)
Right At Home Realty
1 Camilla Crescent
Toronto, Ontario
This exceptional custom home offers Approx. 5000 sq. ft. of living space, including a finished basement with a kitchen that requires new flooring and drywall work to complete, along with a separate entrance. It features a spacious backyard. This home offers modern luxury. Located in an area with significant transit developments, including the Eglinton RT, this property offers great potential and future value. A must-see for buyers seeking a high-quality home in a growing area. (id:50886)
Homelife Real Estate Centre Inc.
11 Yorkville Avenue
Toronto, Ontario
Brand New Never Lived 3 Bedroom Plus Media Suite At The Iconic 11 Yorkville Avenue, A 62-Storey Architectural Landmark In One Of The Worlds Most Prestigious Luxury Districts. This Modern Residence Features An Open-Concept Layout With Built-In Miele Appliances, A Marble Kitchen Island With Wine Fridge, Spa-Inspired Finishes, And Floor-To-Ceiling Windows That Fill The Space With Natural Light. Comes With 1 Parking Space With Ev Charger And 1 Locker. Perfectly Located Steps To Bloor-Yonge Subway Station, University Of Toronto, Toronto Metropolitan University, Rotman School Of Management, And Leading Hospitals, With Luxury Shopping, Fine Dining, And Cultural Landmarks Like The Royal Ontario Museum Nearby. Residents Enjoy World-Class Amenities Including Infinity Pools, Fitness Centre, Spa, Rooftop Zen Garden With Bbq Lounge, Wine And Bordeaux Rooms, Business Centre, Guest Suites, And A 24-Hour Concierge, Offering The Ultimate Luxury Living Experience In The Heart Of Toronto. (id:50886)
Avion Realty Inc.
192 Combe Avenue
Toronto, Ontario
Welcome to 192 Combe Ave A Renovated Turn-Key Home In Prime North York! Bright 3-Bedroom Bungalow With Open-Concept Layout, Gourmet Kitchen With Stainless Steel Appliances, Custom Cabinetry & Quartz Counters, Plus Gleaming Hardwood Floors Throughout. Finished Basement With Separate Entrance Can Easily Be Divided Into 2 Self-Contained Units, Offering Excellent Rental Income Potential Or Multi-Generational Living. Features Include Separate Laundry Room, New Driveway & Roof (Approx. 3 Years Old). Walk To Downsview Subway, Public Transit, Top Schools, Parks, Yorkdale Mall, And Minutes To Major Highways. Perfect For End Users Or Investors Seeking Strong Cash Flow Opportunities! (id:50886)
Homelife New World Realty Inc.
3302 - 82 Dalhousie Street
Toronto, Ontario
2 Bedrooms w /2 Bath Unit, Modern Design. An Open Layout Features Contemporary Finishes, Floor to ceiling windows for lot of Natural Light, Modern Kitchen with built-in- Appliances. Located in the Heart of Toronto Downtown Core, Steps to Toronto Metropolitan University, University of Toronto, EZ Subway Access & TTC, Eaton Centre, Restaurants, Hospitals & Shops,24/7 Concierge.Brand New Never Lived 2 Bedrooms w /2 Bath Unit, Modern Design. An Open Layout Features Contemporary Finishes, Floor to ceiling windows for lot of Natural Light, Modern Kitchen with built-in- Appliances. Located in the Heart of Toronto Downtown Core, Steps to Toronto Metropolitan University, University of Toronto, EZ Subway Access & TTC, Eaton Centre, Restaurants, Hospitals & Shops,24/7 Concierge. (id:50886)
Cityscape Real Estate Ltd.
3916 - 85 Wood Street
Toronto, Ontario
The Axis Condo, a 776 sq ft corner unit bathed in natural light! This spacious unit features 2 bedrooms, a study, and 2 bathrooms. The open-concept kitchen includes built-in appliances, quartz countertops, and a stylish backsplash. Unwind on the large balcony with stunning southeast views. Located in a prime area near restaurants, shops, and grocery stores, with easy access to the subway, TTC, and Loblaws. Just a short walk to Toronto Metropolitan University and the University of Toronto. (id:50886)
Aimhome Realty Inc.
1816 - 1 Gloucester Street
Toronto, Ontario
Private Elevator Unit with 1 Parking, high quality upgraded from the builder's and renovations, heated ensuite bathroom floor, Engineered hardwood floors throughout, Floor-to-ceiling windows, Capped ceiling outlet in foyer, den, dining and bedrooms* Sculptural glass tower Private Residences, 24-hour concierge, Two levels of hotel inspired amenities, the best in entertainment and recreational lifestyles, Modern elevators with custom designed cabs, Scavolini Spacious open concept kitchens with island*Stylish under cabinet lighting, elegant quartz countertop, exquisite quartz backsplash, Pantries Offer with Disclosure of realtor. (id:50886)
Aimhome Realty Inc.
4599 Fourth Avenue
Niagara Falls, Ontario
Now available for lease, this stylishly updated two-storey home offers the perfect blend of modern living and everyday convenience. Located less than 10 minutes from the heart of Niagara Falls, it was fully renovated in 2021 and showcases sleek finishes and a bright, contemporary design. With three well-sized bedrooms, the floor plan provides plenty of room for families, couples, or anyone in need of extra space. Outdoors, a spacious side yard sets the stage for barbecues, gardening, or relaxing evenings with friends. Parking is never an issue thanks to a generous driveway that accommodates up to four vehicles.Close to highways, shopping, and everyday essentials, this property combines comfort with a prime location. In-suite laundry is included with a convenient washer/dryer combo. A fantastic opportunity to call this move-in ready home yours! (id:50886)
Revel Realty Inc.

