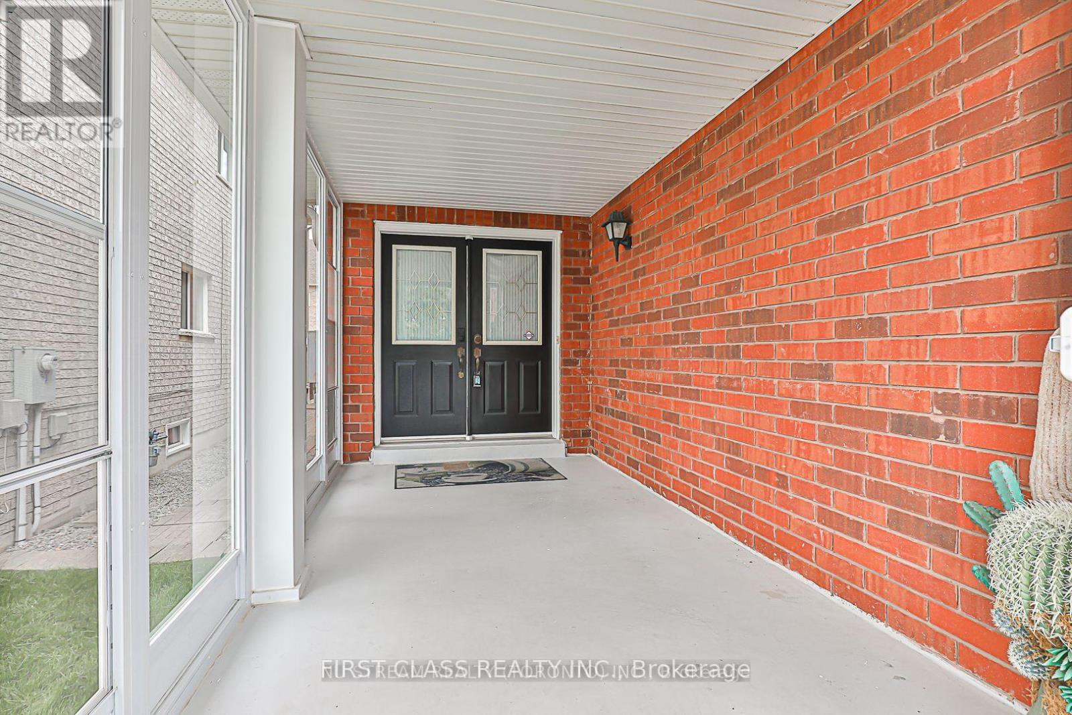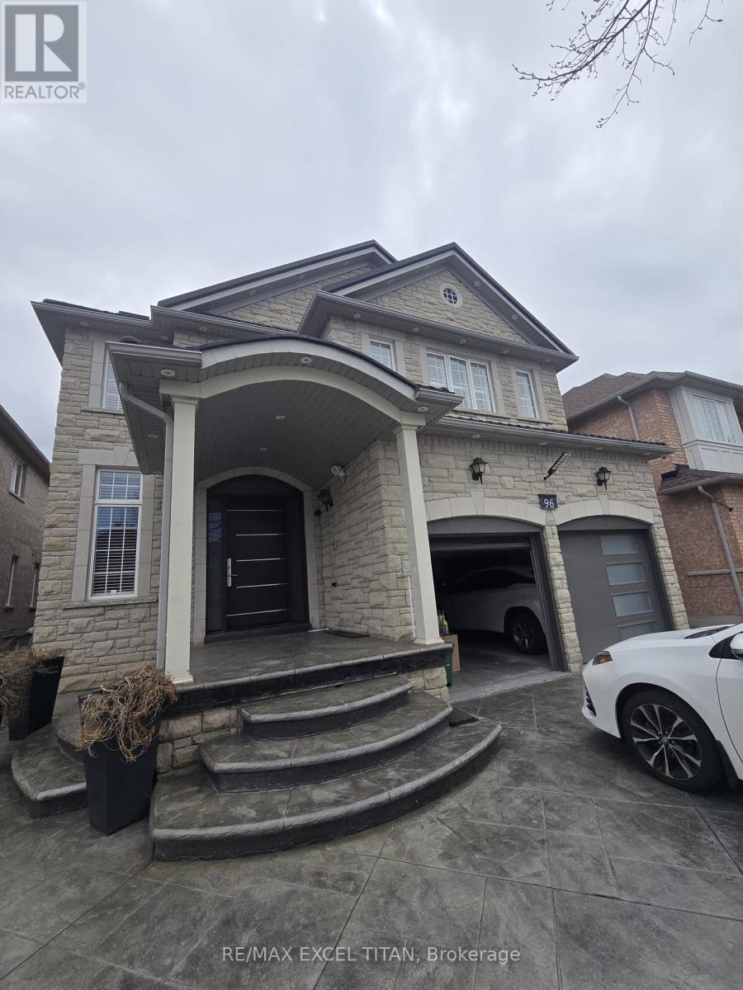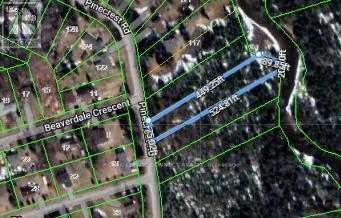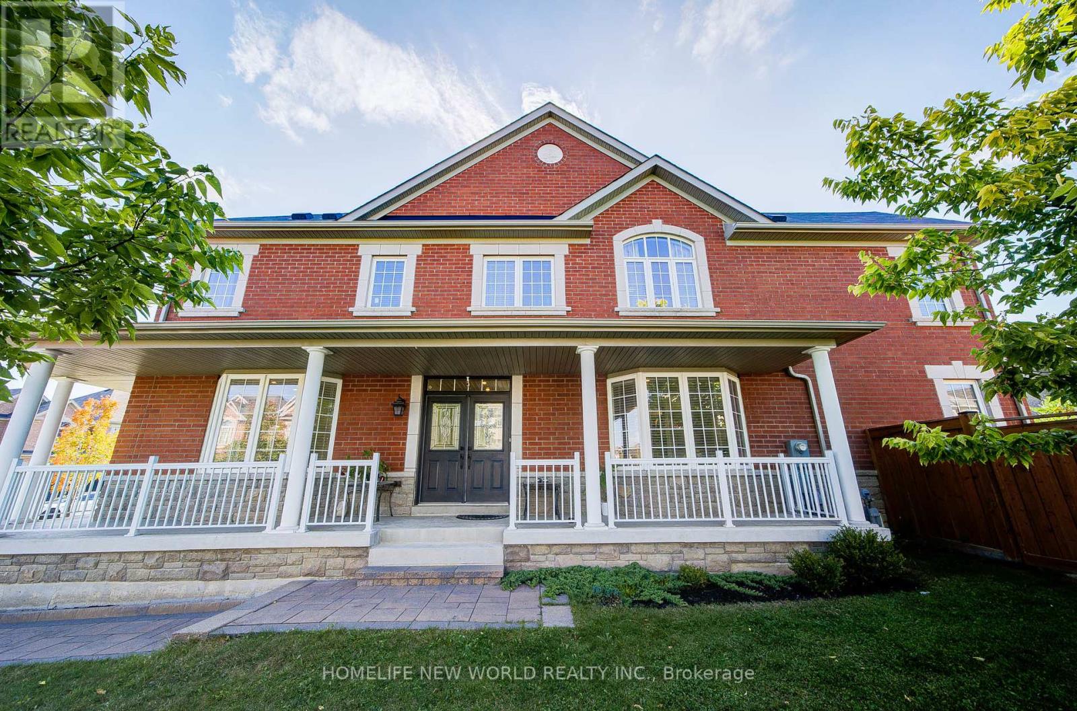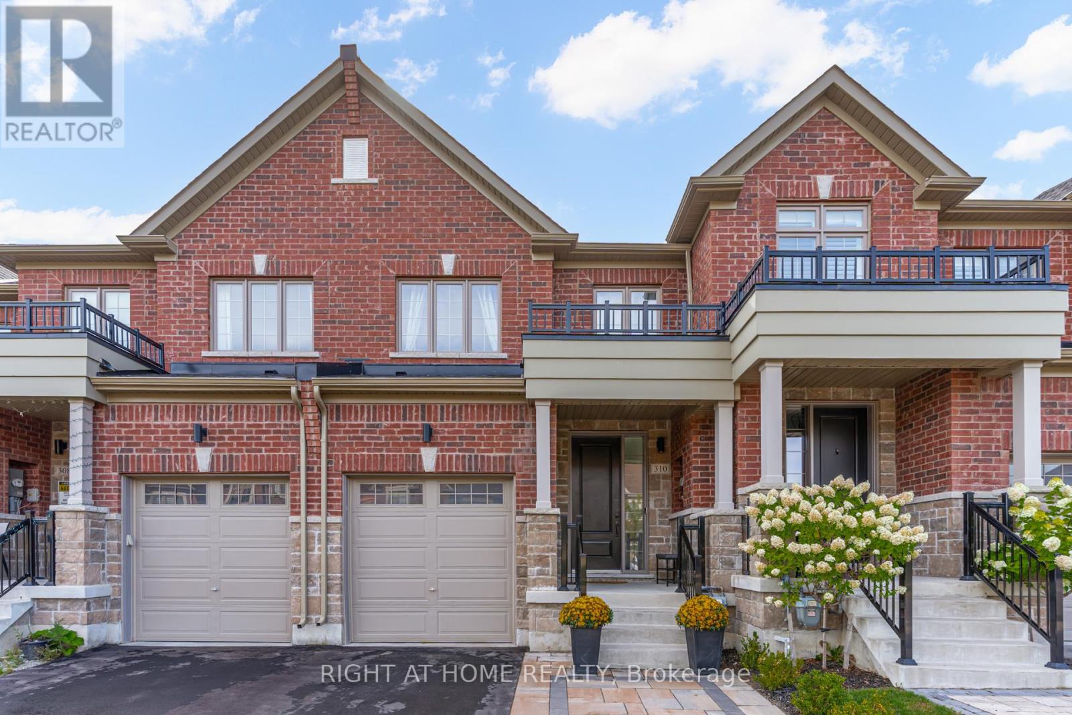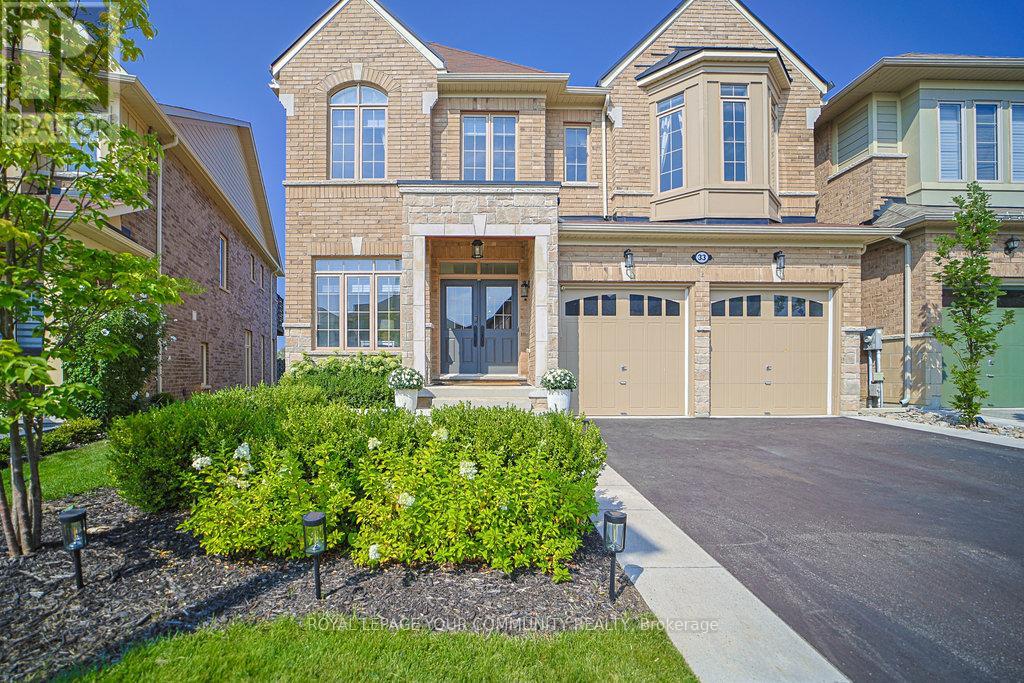76 Orleans Circle
Vaughan, Ontario
Prestigious Cold Creek Estates! Model home fully upgraded with high end finishes and tons of upgrades approx. 4800 sqft of living space. 4+2 Bedrooms, 4+1 Bathrooms and finished basement ideal for in-law accommodation or potential rental income. This beautiful cul-de-sac community is surrounded by multimillion 3 car garage homes. Exceptionally Bright Living Space, B/I Speakers and Sound system. Coffered Ceilings & Pot lights Galore! Gorgeous Kitchen W/Extended Upper Cabinets, with custom Backsplash, Granite Countertops. Custom Wrought-Iron Pickets Lead Upstairs To 4 Bedrooms. Master Suite Feat. W/I Closet, Large Sitting Area & Spa-Like 5Pc Ensuite. Head Downstairs To Finished Basement W/Huge Rec Rm W/Above Grade Windows, 5th Bedroom & 3Pc Ensuite. ** Double Car Garage is equipped with two separate Level 2 EV charging outlets** . Heated Foyer floor & Master Bathroom, Sprinkler System, Pot Light Timers. New AC & New Furnace. Jenn Air Custom Appliances, Stove, Fridge, Dishwasher, Microwave, Range Hood. Laundry machines, BBQ Gas Outlet in the fully fenced backyard with retreat balcony. Basement includes fully functional kitchen with all appliances included, and provision for separate laundry. ** Must see the virtual tour ** Feature Sheet & Floor Plan (id:50886)
RE/MAX Premier Inc.
134 Trail Ridge Lane
Markham, Ontario
Berzcy Spacious 3+1 Brs, 4 Baths Semi W/ Fin Bsmt. All Hardwood Thruout Main & 2nd, Vinyl Flooring Basement. 3 Good-Sized Brs & 2 Baths On 2nd & Fin Bsmt W/ Extra Huge 4th Br & 4Pc Bath, California Shutter In Whole House. Expanded Interlock Front Driveway To Park 2 Cars, Garden Shed Available In Backyard. Walk distance To Nearby top ranked Stonebridge PS. Prof. Interlocked Front & Back, Extended Driveway. Close To Schools, Parks, Transit, Mall Shopping. (id:50886)
First Class Realty Inc.
Basement - 96 Reginald Lamb Crescent
Markham, Ontario
Renovated 2-Bedroom + open den basement apartment. This spacious basement apartment offers 2 bedrooms plus an open den, perfect for a home office, study area, or extra lounge space. Located in a quiet, family-friendly neighborhood, this unit provides comfort, convenience, and a great location in the heart of Markham. Just minutes to Hwy 407 for easy commuting and close to parks, top-rated schools, public transit, and shopping! (id:50886)
RE/MAX Excel Titan
325 - 8323 Kennedy Road
Markham, Ontario
Location, Location.. "The Residence At South Unionville Square". Well, Kept 1Bed Rm+Den With 2 Wr. Den Can Be Used As 2nd Bedroom. Open Balcony. Lots Of Light, 9" Ceiling. Access To Public Transit, Mins To Hwy 407, Hwy 7, And Supermarkets. Direct Access To Indoor Retail, TNT, Prof Offices, Medical Clinic, And Other Stores. Walking Distance To YMCA And Go Train. Incl 1x Parking & 1x Locker. No Pet and Non-smoker (id:50886)
Century 21 Atria Realty Inc.
29 Pear Blossom Way
East Gwillimbury, Ontario
Welcome to this luxurious 4-bedroom, 5-bathroom detached home featuring master ensuites in every bedrooma truly rare find in the desirable Holland Landing community! Boasting 3,330 sq ft of above-ground living space, this home offers an unmatched combination of comfort and convenience. The modern gourmet kitchen is equipped with built-in appliances, granite countertops, a stylish backsplash, and elegant pot lightsperfect for entertaining or preparing family meals. Gleaming hardwood floors flow throughout the main level, second-floor hallways, and loft for a polished and timeless aesthetic. A double-sided gas fireplace adds warmth and charm, seamlessly connecting the dining and family rooms. The private home office includes a raised ledge, offering a dedicated workspace filled with natural light.This home boasts premium upgrades, including a solar venting skylight for enhanced energy efficiency and natural ventilation, extra and larger basement windows allowing abundant light, and an upgraded cold room for additional storage. The 8' solid panel front doors add grand curb appeal and security. The double garage provides ample storage space, and the extended driveway with no sidewalk allows for extra parking. The separate side entrance and two staircases to the basement offer exceptional potential for a secondary suite or private living area.Situated in a south-facing position, this 6-year-young home is located in a vibrant and family-friendly neighborhood with easy access to parks, schools, shopping, and transit. This stunning, move-in-ready home offers the perfect blend of luxury and functionality! (id:50886)
Right At Home Realty
0 Pinecrest Road
Georgina, Ontario
Lovely Property For Nature Enthusiasts With 75 ft x 449 ft! Don't Miss This Fantastic Opportunity Steps from The Pefferlaw River. Located In A Great Neighbourhood, Close To Shopping, Swimming, Boating, & Fishing. (id:50886)
Royal LePage Connect Realty
2 London Pride Drive
Richmond Hill, Ontario
Rarely Offered Bright And Spacious Freehold End Unit Townhome (Like A Semi), around 2400 Sq Ft As Per Builder, biggest in the complex . 9 Ft Ceiling On Main Flr. One Of The Biggest Model In The Neighborhood. Open Concept, Upgraded Kitchen W/ Backsplash, stone Counter Top, And Brand New Stove. Huge Master Bedroom With 5 Pc Ensuite And Walk-In Closet. Two Ensuites On Second Flr. Upgraded Lights Through Out, Fresh Painted. Full unfinished basement . Fenced backyard with interlock No Side Walk.4 bedrooms, lus family room can be transferred to guest bedroom, basement can be transferred to two bedroom suite . (id:50886)
Homelife New World Realty Inc.
179 Strathearn Avenue
Richmond Hill, Ontario
Welcome to luxury living in Prestigious Bayview Hill, one of Richmond Hill's most sought-after neighbourhoods. This stunning home is situated on a premium, deep lot along a quiet, family-friendly street. Just steps from the highly acclaimed Bayview Hill Elementary & Bayview Secondary School (IB Program), this property is perfectly situated for families seeking excellence in both community & education. The beautifully landscaped grounds set the stage for refined living, featuring a manicured garden and an inviting in-ground pool, ideal for family gatherings or the annual neighbourhood block party. Step inside the grand foyer to be greeted by elegance and comfort. A convenient main-floor office provides the perfect space for client meetings or work-from-home days. The custom kitchen is the heart of the home, boasting a sprawling island with ample storage, built-in appliances, and a sunlit breakfast area overlooking your lush garden and sparkling pool. Thoughtful touches such as dedicated filtered water lines for your coffee machine, refrigerator, and an instant hot water tap ensure the utmost in convenience and everyday luxury. The primary suite is a private retreat designed for indulgence, complete with a spa-inspired ensuite. Smart home integration offers modern ease, allowing you to control lighting, heating/ cooling, sound and security with Alexa or Google Home. The professionally finished basement with dual staircases and a separate entrance opens the door to endless possibilities- smartly divided for a growing family, nanny suite, in-law suite, or multi-generational living. The unfinished areas can be converted into one (just add a kitchenette) or two income-generating apartments- flexibility tailored to your needs. Recent updates include the Roof, Insulation, Furnace, A/C, Hot Water Tank, Windows & Doors ensuring comfort, efficiency, and peace of mind. Remarkable opportunity to own in prestigious Bayview Hill community! (id:50886)
Right At Home Realty
71 Woodman's Chart
Markham, Ontario
Nestled in a quiet neighborhood, just steps from Unionville Main Street, top-ranked schools and public library, this beautifully maintained home offers both comfort and elegance. Main Floor: Open-concept living and dining area with crown moulding. Renovated gourmet kitchen, center island, and built-in appliances. Inviting family room with fireplace, plus a main-floor office with hardwood flooring and bow window. Skylight brings in abundant natural light throughout. Second Floor: Large primary bedroom with hardwood flooring and a stunning 5-piece ensuite. A total of 5 spacious bedrooms and 3 bathrooms on this level provide ample space for the whole family. Basement: Professionally finished with a recreation area, 6th bedroom with 3-piece ensuite. Outdoor Living: Enjoy a nicely shaped salt water pool, custom cedar deck, and beautifully landscaped front and backyards, perfect for family gatherings and summer entertaining. Partially furnished. (id:50886)
Nu Stream Realty (Toronto) Inc.
310 Silk Twist Drive
East Gwillimbury, Ontario
Elegant, Sun-Filled, And Luxurious 2-Storey Townhome Offering Over 2,000 Sq. Ft. Of Finished Living Space In The Highly Sought-After Community Of Holland Landing. This Home Showcases Modern Finishes, Premium Upgrades, And Meticulous Attention To Detail. The Main Level Features 9 Ft Smooth Ceilings, Pot Lights, And A Chef-Inspired Kitchen With Stainless Steel Appliances, Stone Countertops, Breakfast Bar, Large-Format Tiles, And A Sleek Backsplash. The Expansive Great Room Exudes Elegance With Red Oak Hardwood Floors, A Custom Millwork Accent Wall, A 36" Gas Fireplace, And Oversized Windows, Creating An Airy And Sophisticated Atmosphere. A Striking Staircase With Red Oak Treads, Metal Pickets, And Decorative Collars Leads To The Upper Level, Where 3 Spacious Bedrooms Await, Including A Luxurious Primary Suite With A Tray Ceiling, Large Walk-In Closet, And Spa-Like 4-Piece Ensuite With A Glass Shower And Soaker Tub. The Upper-Level Laundry Room Adds Convenience And Ample Storage. The Finished Basement Provides Flexible Living Space With A Large Recreation/Family Area, Pot Lights, Perfect For Entertaining Or Relaxing. Step Outside To Enjoy A Fenced Backyard With Interlock, Beautifully Landscaped Front Yard, A Custom Interlocked Walkway, And A Welcoming Covered Front Porch. Just Steps From Beechwood Park, The Newest Recreational Park, Featuring Half-Court Basketball, Junior And Senior Playgrounds, Shade Structures, And The Town's Largest Lit Baseball Diamond, This Home Is Ideal For Active Families And Outdoor Enjoyment. Conveniently Located Minutes From Hwy 404, Upper Canada Mall, Costco, Newmarket's Vibrant Town Centre, GO Train Station, Schools, Sports Complex, Conservation Area, And Community Centre. A Home That Perfectly Blends Luxury, Comfort, Modern Design, And Everyday Convenience In A Fast-Growing Community - Not To Be Missed! (id:50886)
Right At Home Realty
33 Deepwood Crescent
East Gwillimbury, Ontario
Look no further, welcome to this truly remarkable 3800 sq ft executive home set on a premium pie-shaped lot on a U shaped street that gracefully backs onto a lush ravine and scenic walking trail. This rare setting offers not only breathtaking year-round views, but also a peaceful retreat into nature perfect for those who value both privacy and serenity. From the moment you step inside, you will be captivated by the open-concept design, thoughtfully crafted to showcase the homes natural surroundings. Soaring 12-foot ceilings on most of the main floor create a sense of grandeur and openness, while expansive windows invite an abundance of natural sunlight, blurring the line between indoor comfort and the beauty of the outdoors. This exceptional property boasts an array of standout features, including a walk-out basement, offering versatility and direct access to the outdoors, gleaming hardwood floors throughout, an oversized kitchen island, ideal for family gatherings or entertaining guests, a walk-out deck with a spiral staircase, seamlessly connecting to the backyard oasis and a professionally designed stone patio and landscaped front entrance, adding elegance and curb appeal. Every detail reflects true pride of ownership, this home has been meticulously maintained, ensuring a move-in-ready experience for its next owners. Whether you are unwinding with a morning coffee overlooking the ravine, hosting gatherings in the expansive living spaces, or enjoying the tranquility of your private backyard retreat, this property strikes the perfect balance of elegance, comfort, and relaxation. Don't miss this rare opportunity to own a piece of paradise in one of the area's most desirable locations! (id:50886)
Royal LePage Your Community Realty
22 Garneau Street
Vaughan, Ontario
Gorgeous, Fully Renovated and Sun-Lit Contemporary-Style Townhome Backing Onto Park and Conveniently located on the Vaughan/Toronto Border. Over $150k spent in Upgrades! 9ft. Smooth Ceilings and luxurious ultra-wide porcelain tiles and Hardwood flooring throughout. Triple-access entry to Living Room including Garage access and rear walk-out to community park. Main Floor featuring Beautiful open-concept family room and brand new modern kitchen w/Quartz Counters, Brand New S/S Appliances including built-in gas Cooktop, Matching backsplash, undermount lighting, and more! Conveniently Located 3rd Bedroom adjacent to Family Room and powder room on main floor featuring walk-out to balcony. Upper floor featuring laundry and 2 more bedrooms including primary bedroom w/custom double wardrobes and luxurious 4pc ensuite bath. Prime location surrounded by parks w/transit at your doorstep plus only a 5-minute drive to shopping, schools, community centres and both highways 407 and 427! (id:50886)
Right At Home Realty


