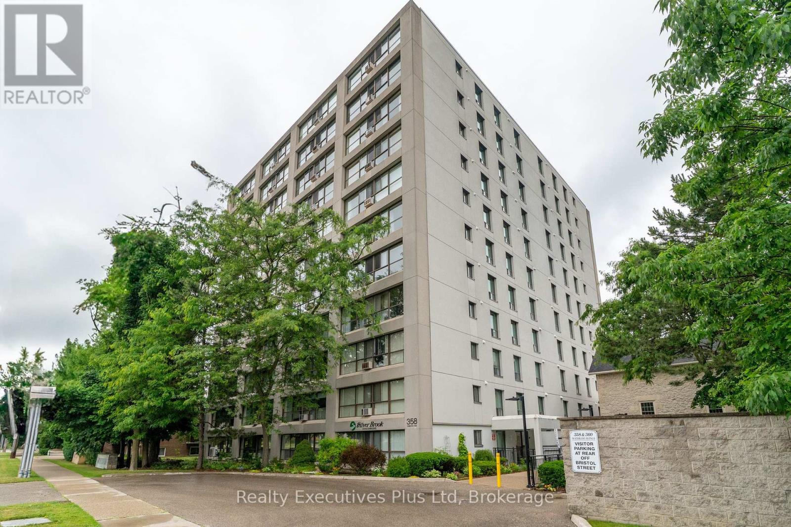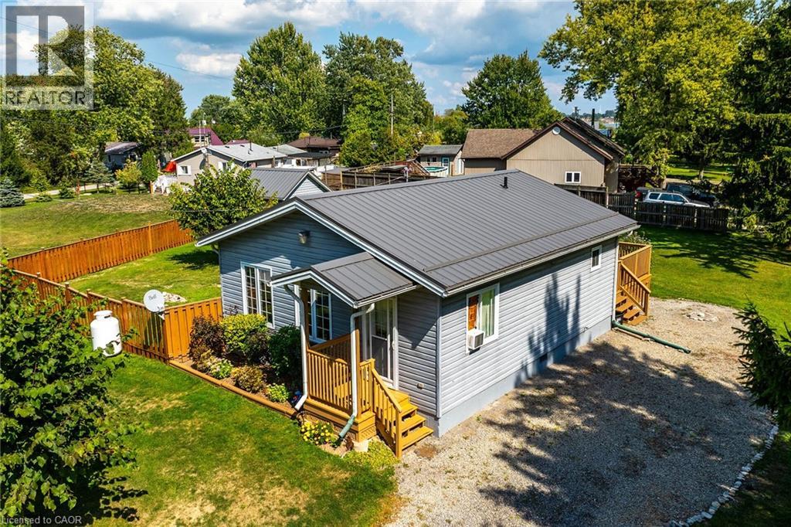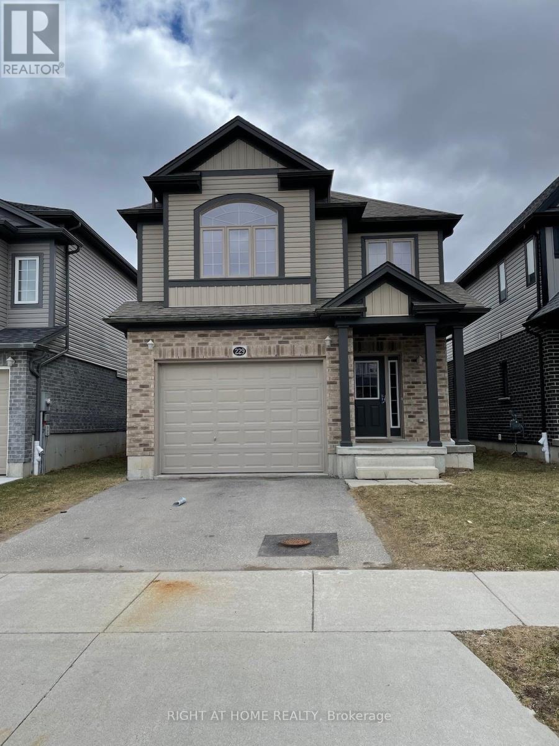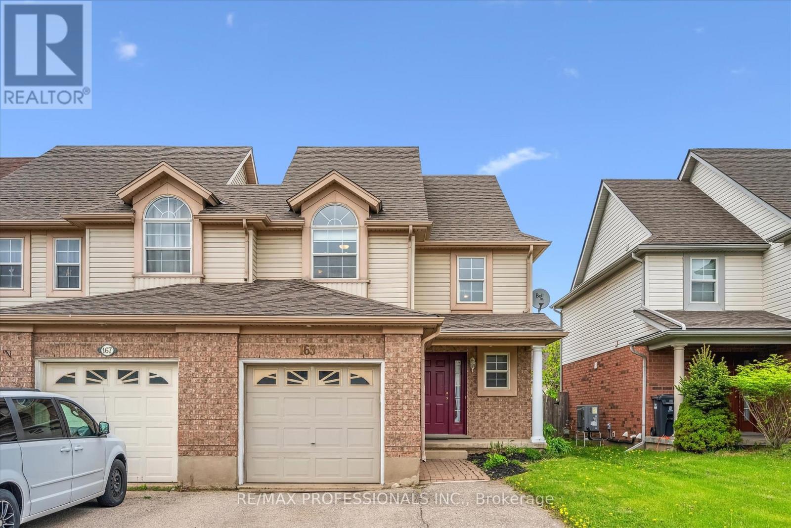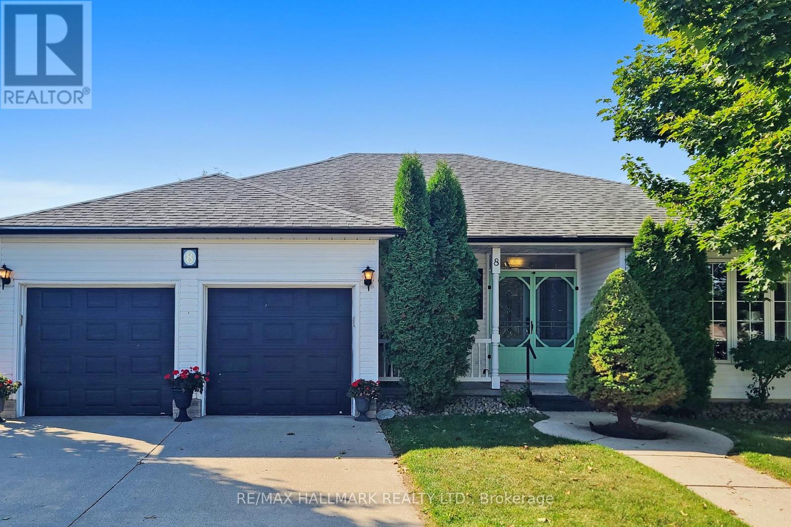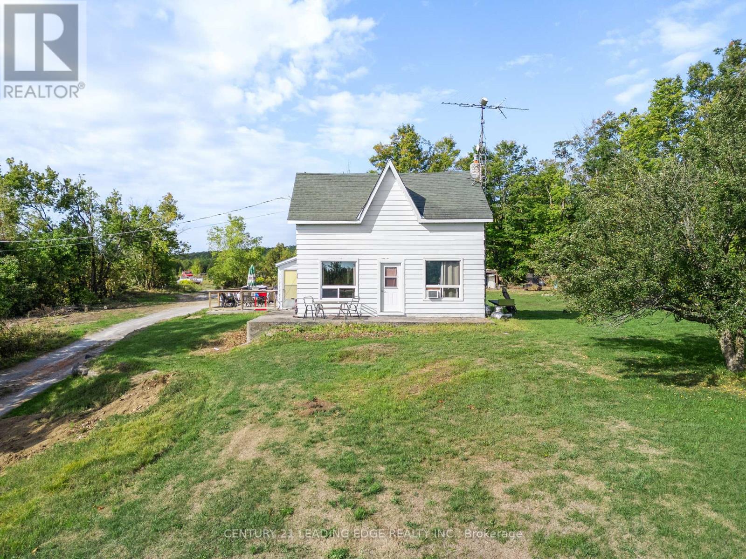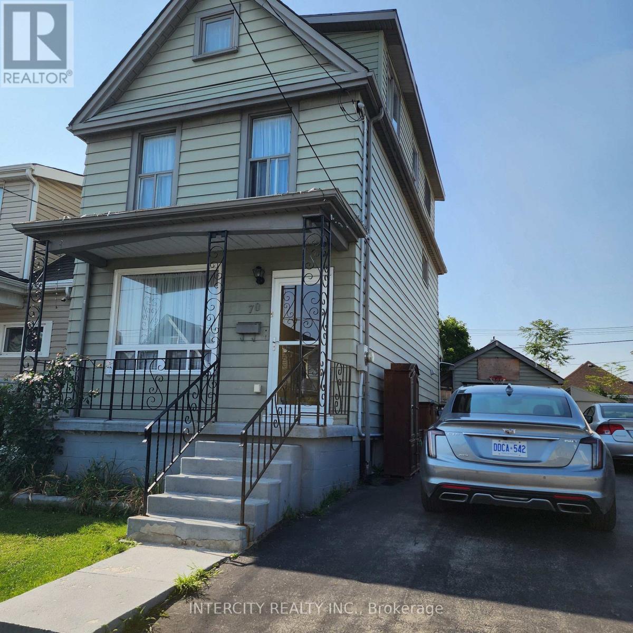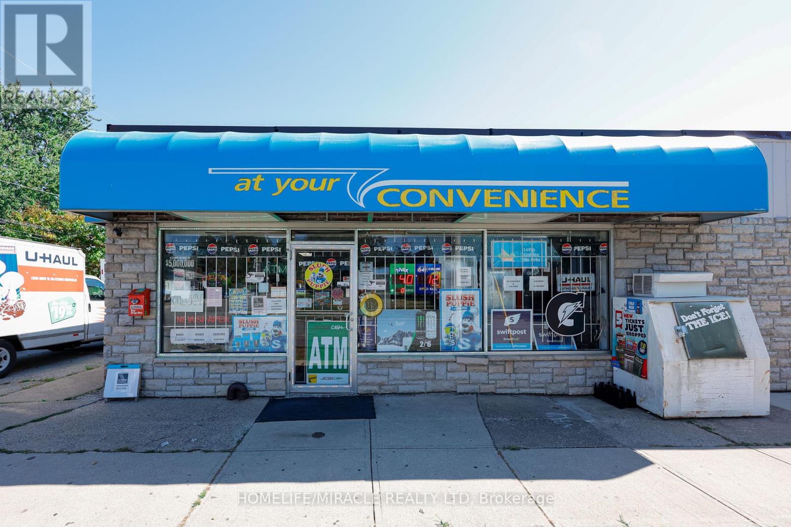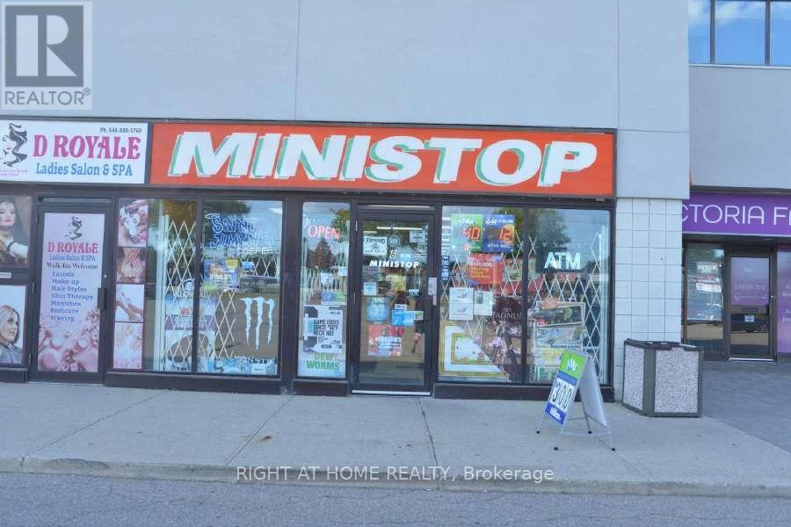902 - 358 Waterloo Avenue
Guelph, Ontario
This spacious and bright 1 bedroom plus den condo offers over 900sqft of living space in a quiet, well maintained building, close to downtown, the Speed River and Royal Recreation Trail. Features spacious open concept living room and dining room with full panoramic windows showcasing beautiful views of the city. Completely renovated and updated from floor to ceiling in spring 2025 with the exception of the Barzotti kitchen that was installed in 2022. Unit includes 3 piece bathroom that has new finishes throughout, beautiful new floors from Bigalow Flooring; in-suite laundry area that has been completely reconfigured to provide plenty of counter and shelving space; new lighting fixtures throughout and a large primary bedroom with spacious sliding door closet. Unit also includes a storage area, a versatile den, air conditioning unit and one parking space. Condo fees cover cable, internet and water. Dont miss out on this large condo with a modern feel and excellent value for money. (id:50886)
Realty Executives Plus Ltd
8 Downey Road
Lowbanks, Ontario
Escape the hustle and bustle of life - the quietness here at 8 Downey Road is almost deafening! This lovely home was built in 2008 and has been well cared for by its current owner. It features a massive 1/3 acre lot with forest on two sides, and Rock Point provincial park a few steps away where you can enjoy walking, swimming and biking the trails. This is such a special place! Its built for a single, or a couple as it is only has one bedroom, but it does have a great bunkie in the yard which is fully finished inside and includes hydro - definitely an extra living space for guests. Inside this 723 square foot home you will love the cathedral ceilings, lots of bright windows, hardwood floors, open concept living/dining room and kitchen. Kitchen feature a breakfast nook, granite counter tops and maple cabinetry. Large primary bedroom with closet, four piece bath is super clean, and a utility closet finishes the home. Door at the rear of the house accesses large deck and fully fenced yard. Clad in vinyl siding with a metal roof (2017) with a poured concrete insulated crawl space (no freezing issues here), heated with baseboard electric plus supplementary propane fireplace, window ac unit, 2000 gallon cistern and 2000 gallon holding tank. Valuable deeded right of way to the lake through the park, or in two locations on Nature Line. This one is worth checking out. Simplify your life! (id:50886)
RE/MAX Escarpment Realty Inc.
560 Paisley Road
Guelph, Ontario
Solid brick, extremely well-maintained home on a 54' x 132' lot in a prime Guelph location! This bright and inviting property offers hardwood floors, a main floor bedroom, and a functional layout with endless potential. The separate side entrance provides an excellent opportunity to create a future accessory apartment. Surrounded by mature trees on a private lot, this home has been lovingly cared for over the years and only requires simple cosmetic updates to make it your own. Close to schools, parks, shopping, and transit. Don't miss this rare find! (id:50886)
M1 Real Estate Brokerage Ltd
201 - 4040 Mountain Street
Lincoln, Ontario
Welcome to the brand new Benchmark community, a master planned subdivision by Losani Homes. This brand new "Esprit Grande" 3 storey, 3 bed 2.5 bath home is loaded with top modern upgrades including dark door handles & hinges, vinyl flooring throughout the main floor and lower level, quality berber on the stairs, extended length kitchen cabinets with pantry and French door fridge built in, quartz counters and sliding doors to deck. Living room with the same vinyl flooring continued. Loads of natural light. Upper level features primary bedroom with walk in closet and 3 pce ensuite with walk in shower, main 4pce bath and 2 beds. Lower level family room or den with sliding doors to the exterior plus access to attached garage. Bonus: central air, auto garage door opener, main floor laundry, lots of potlights, California shutters and zebra blinds. Please provide OREA rental app, full credit report and score, references, letter of employment, proof of income, photo ID with lease agreement. (id:50886)
RE/MAX Escarpment Realty Inc.
4577 St Volodymyr Crescent
Lincoln, Ontario
Welcome to a property that truly impresses at every turn. From the moment you arrive, youll appreciate the manicured gardens, professional landscaping, and charming screened-in front porch that set the tone for whats inside. Step into your private backyard escape, where a 15 x 30 pool (2021), expansive decking, lush gardens, and a covered bar create the ultimate entertaining space. The rear Muskoka room, complete with power and drop-down screens, offers a tranquil outdoor experience rarely found in the city. Inside, the open-concept main floor features hardwood and ceramic floors and a beautifully re-faced kitchen with island and breakfast bar, opening to a three-season sunroom perfect for quiet moments and morning coffee. The finished lower level offers a versatile home office and a teen retreat. Recent updates provide peace of mind, including a renovated ensuite bath (2025), refreshed kitchen and hood fan (2024), new fencing (2024), sunroom (2021), pool, gas heater, and pump (2021), roof (2021), main bath (2020), windows and doors (2020), and furnace and AC (2013). Other notable features include French doors, bay window in the Living room, pot lights, fireplace, skylight and so much more. Theres truly nothing to do but move in and enjoy the multitude of quality spaces both inside and out. (id:50886)
Royal LePage State Realty
229 Tall Crass Crescent
Kitchener, Ontario
Welcome to Fully furnished, ready to live in, 2 Storey Detached house available to rent. This beautifully maintained house features 4 bedrooms & 2.5 baths, in a high demand community. Main floor offers an open-concept layout effortlessly flows from spacious living room to the gourmet kitchen with all necessary appliances and a table with 6 chairs. The modern kitchen has ample cabinet space and a large island that flows seamlessly into the living and dining areas. There is a 2 piece bathroom on the main floor for everyday convenience. Upstairs you will find 4 generously sized bedrooms and 2 bathrooms, all with good size windows for day-light exposure along with blinds for privacy throughout the day. Bedrooms with a good size beds & side tables. Nested in a convenient location close to Groh School & Conestoga College. Doon South is known for its balance of urban convenience and nature beauty with walking trails nearby including the scenic Homer Watson Park and the Grand River trail system. With quick access to shopping grocery stores, restaurants. Hwy 401, Hwy 8 and all the essentials this is the perfect place to call home. Water softener is available at the premises. Tenant insurance is required. Tenants are responsible for 70% of the utilities. (id:50886)
Right At Home Realty
165 Silurian Drive
Guelph, Ontario
Located in Guelph's east end, this home is a fantastic opportunity for young families looking to settle in a safe, vibrant neighborhood. Just a 2-minute walk to William C. Winegard Public School, and close to parks, schools, and many other amenities, this location checks all the boxes! Inside, the bright and open main floor offers ceramic tile in the foyer, kitchen and breakfast room, along with vibrant hardwood flooring in the living/dining room. A gas fireplace provides a cozy focal point - perfect for relaxing evenings with the family. Upstairs, you'll find three generous bedrooms, including a spacious primary bedroom with semi-ensuite access to a full 4-piece bathroom. A convenient main floor powder room adds extra functionality. The fully finished basement features durable vinyl flooring, making it a great flex space for a playroom, home office, or recreation area. Step outside to your fully fenced backyard complete with a deck, ideal for entertaining and enjoying the warmer months. Parking is simple with a single-car garage and single driveway. With over 2000 sq ft of finished living space (inc. basement) this charming home offers comfort, space, and connivence. Don't miss your chance to call this home - book your showing today! (id:50886)
RE/MAX Professionals Inc.
8 Greenfield Place
Wilmot, Ontario
S-P-R-E-A-D OUT in rarely offered, largest bungalow model in Morningside community 1533 square foot "Kent model" with unique double car garage and full basement with 8 ft. ceilings.Senior living personified in low maintenance, vibrant over 50 community. Downsizing made easy with lots of space for everything only 1hr. to 1 hr. 40min. from Toronto area, in Wilmot, New Hamburg area.Impressive double entrance doors with transom window above brings natural light into main entrance area, with main floor laundry and linen closet conveniently tucked away. Steps to huge living room with formal dining area and strategic, unobstructed view of the street.Open concept light filled kitchen with center island, breakfast area, and Florida sun room with 2 skylites, floor to ceiling windows making perfect for entertaining in style.Bonus from the sun room, step out to private deck with s/e exposure + retractable awning - perfect for enjoying morning coffee or evening relaxation on the front sitting area with manicured landscaping- great curb appeal.Designed for comfort with 2 large bedrooms with 3pc. Bath close by or primary with 4 pc.Ensuite, walk-in closet and large wall closet for most lavish wardrobes.Easy entrance to basement thru the garage with walkdown steps to unfinished bsmt. Tons of potential for private gym, workshop, craft room, wine cellar, or playroom for grandchildren. R/I plumbing for bathroom.Morningside community lies on over 120 acres of tall trees, and sweeping lawns, homes nestled on winding streets. Residents enjoy extensive amenities from indoor pool, fitness room, woodworking, huge library, shuffleboard, horseshoes, gardening plots, billiards, yoga, etc.Walking trails beside the Nith River which runs along the property.Close to Hwy#8 - Kit-Waterloo, Stratford nearby. Shopping in town of New Hamburg. Close to Mennonite community with fresh produce markets. (id:50886)
RE/MAX Hallmark Realty Ltd.
381 Burnt River Road
Kawartha Lakes, Ontario
Attention Investors and Nature Lovers! Discover an exceptional opportunity with this charming 1800's farmhouse surrounded by 100 acres of beautiful countryside! This unique property offers a blend of rustic charm and modern convenience, making it ideal as a year-round residence or an investment venture offering seasonal retreats and short-term vacation rentals. Featuring a lovely eat-in country kitchen leading out to a sunporch to enjoy your morning coffee, a cozy living room with fireplace and 3 bedrooms on the second level. Outdoors you can enjoy 100 acres of mature forest with trails perfect for ATV rides, snowmobiling, hiking, or peaceful nature walks. Property improvements include: New sump pump (April 2025), new spray foam insulation in basement (2024), tankless hot water system (2023),newer propane furnace (7 yrs old), newer electrical panel (5 yrs old). Outbuildings: Quanset hut 30'W x 50'0 and an 8ft x 20ft truck box (id:50886)
Century 21 Leading Edge Realty Inc.
70 Mayflower Avenue
Hamilton, Ontario
Crown Point Charmer Just Hit The Market! This Home Gives You 3 Bedrooms, 2 Bathrooms. This Family Oriented Street is Close to amenities, a walk to great schools, very clean home, Detached Garage. Walkable, Trendy, thriving Neighbourhood that offers a ton of things to do and enjoy!! A Farmer's Market, New high efficient Gas Furnace in 2020, roof shingles 3 years. Great for first time buyer or investor. (id:50886)
Intercity Realty Inc.
1802-06 George Avenue
Windsor, Ontario
Turnkey Business with Residential unit in the back. Perfect for aspiring entrepreneurs looking to start their own business in a great community. Back residential unit with separate entrance, Spacious 3 bedrooms, 2 renovated bathrooms. Partially finished basement with plenty of storage, and potential to add more bedrooms. Fenced backyard, one-carport parking for two cars. Price includes both the business with the property & the residential unit. Extra income and Commissions from ATM, BITCOIN ATM, Uhaul Courier services. (id:50886)
Homelife/miracle Realty Ltd
6 - 1120 Victoria Street N
Kitchener, Ontario
Are you looking for a well-established and profitable business? Your search ends here! This thriving convenience store could be the perfect fit. Prime Location: Situated in a busy commercial plaza anchored by Tim Hortons, McDonalds, and The Beer Store, ETC. Affordable Rent: $2,917 base rent per month Plus TMI. Long-Term Security: Lease in place until October 31, 2034. Approximately 1,942 sq. ft. Strong Sales: Generating over $800,000 in annual gross sales. Solid Profitability: Gross profit of about $180,000 per year. This is a rare opportunity perfect for new immigrants seeking financial stability or entrepreneurs aiming to grow their income with a proven business model. (id:50886)
Right At Home Realty

