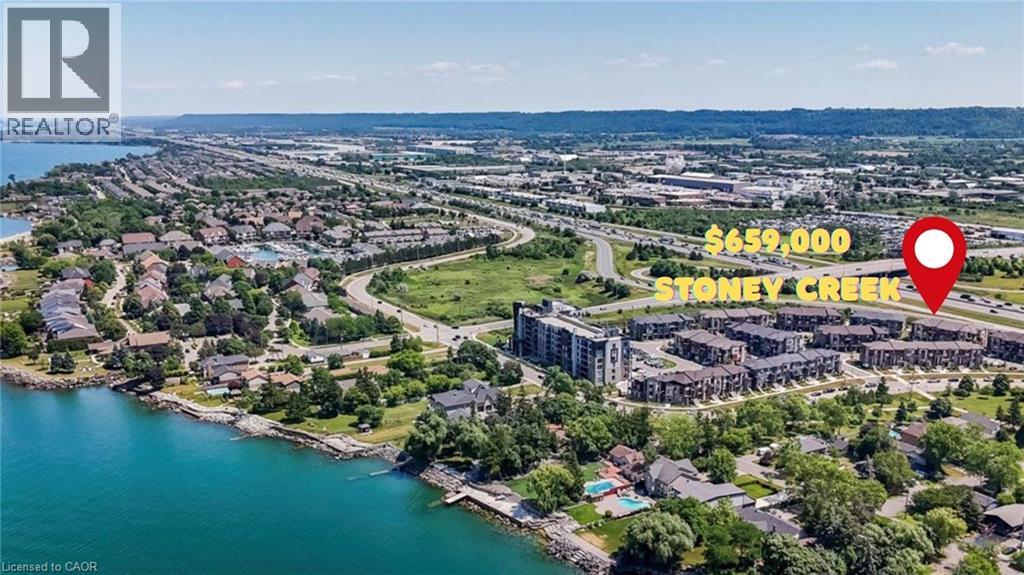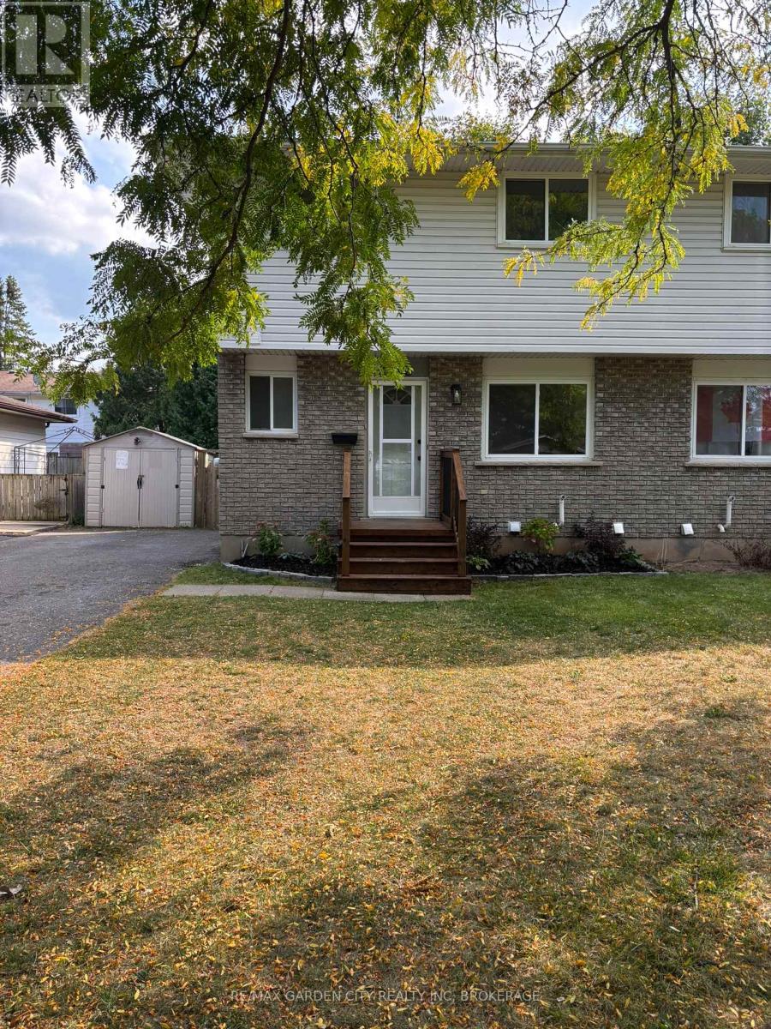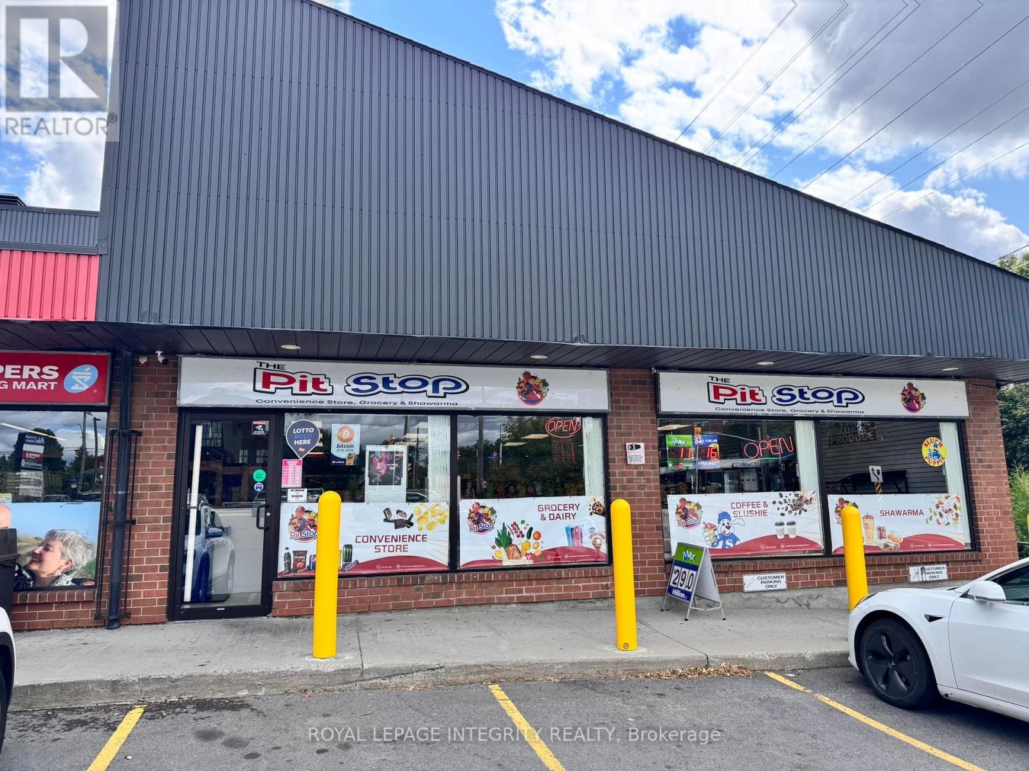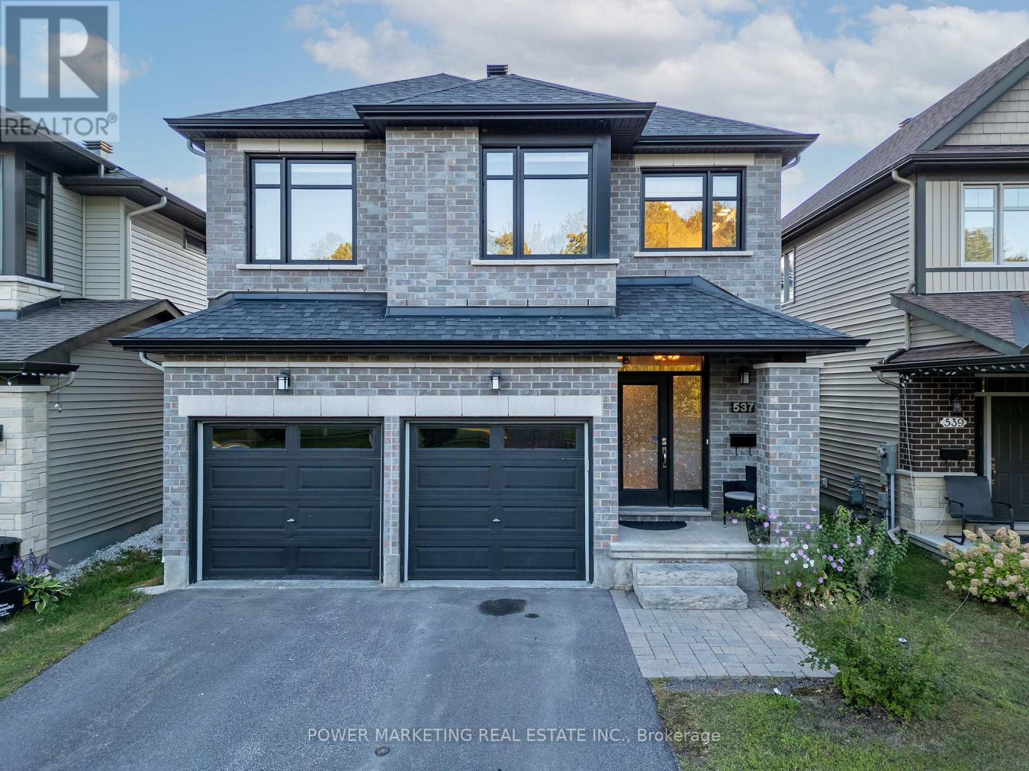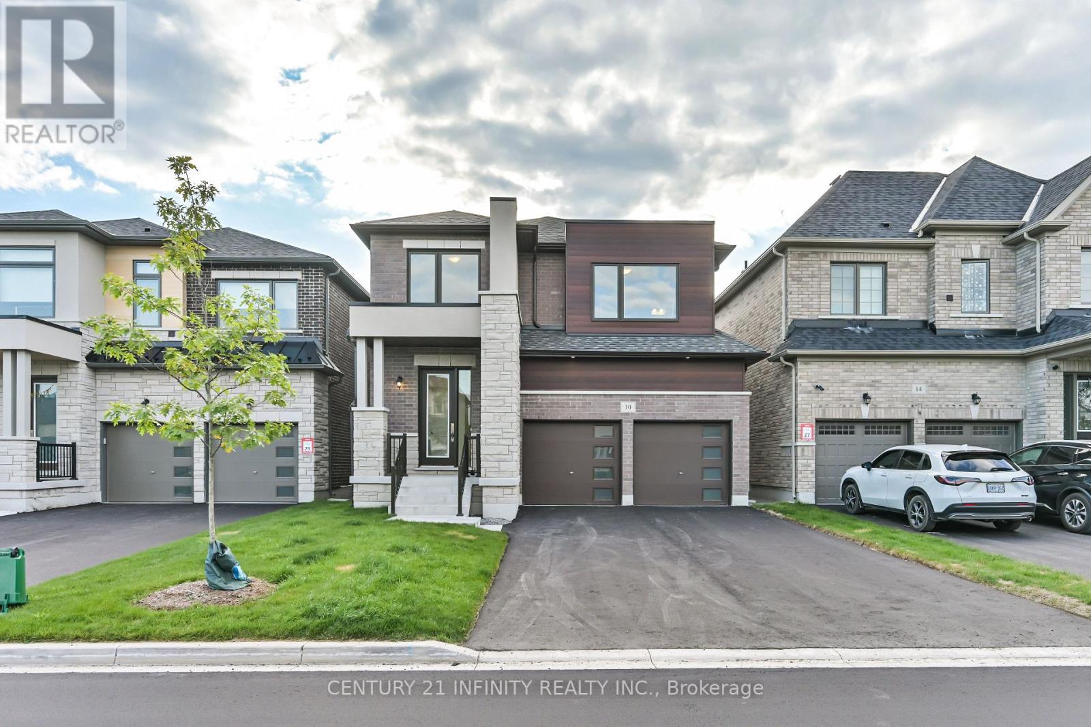525 Queen Street
Dunnville, Ontario
Pride of ownership would sum this property up best. 3 bedroom townhome in the heart of Dunnville; only steps to downtown. Built in 2011, the same careful owner has lived here since. Meticulous main floor includes 2 piece bath, laundry, storage and open concept kitchen, dining and living room with patio doors leading out to nicely landscaped & fully fenced rear yard. Updated flooring throughout including ceramic flooring in kitchen and recently renovated bathrooms. Newer Butcher block counters adorn the carefully laid out kitchen perfect for family gatherings and entertaining. This home MUST be seen to be appreciated. (id:50886)
Royal LePage NRC Realty Inc.
590 North Service Road Unit# 98
Stoney Creek, Ontario
Picture this: You're living in a stylish three-bedroom, three-bath townhouse just steps from the sparkling shores of Lake Ontario. Nestled in the highly desirable Community Beach neighborhood, this upgraded end-unit home combines modern convenience with natural beauty, perfect for families, professionals, or investors. As you enter, you're welcomed by a bright ground-level flex space, ideal for a home office, guest suite, or gym along with a direct garage access. Head upstairs to a stunning open-concept living area, where 9 ceilings and oversized windows flood the space with natural light. The sleek kitchen boasts quartz countertops, stainless steel appliances, a chic tiled backsplash, and a spacious island perfect for cooking or entertaining. Elegant flooring transitions seamlessly into the living room, where sliding glass doors open to a private balcony, your perfect retreat for morning coffee or evening wine.Upstairs, you'll find three cozy bedrooms and a laundry area. The primary suite is a serene escape, complete with double-door closets and a comfortable ensuite. Step outside and discover the lifestyle: weekends at Newport Yacht Club, scenic strolls along the waterfront trail, easy shopping at Costco, and endless dining options nearby. Commuters will love the quick access to the QEW and Confederation GO Station, making travel a breeze.This home isn't just a place to live, its a dreamy lakeside retreat that checks every box. POTL fee includes:Garbage removal, parking security, landscape, snow removal, maintenance repair of common elements, hydro for streetlights, professional fees & administration. (id:50886)
Charissa Realty Inc.
2 Fuller Drive
Caledonia, Ontario
Rare opportunity! Corner lot with 20x24 heated workshop. This lovely home features lots of space and comfort for any family. With 2 bathrooms and 3 + 1bedrooms. Open concept main level with hardwood flooring in the great room and granite countertops makes it ideal for entertaining as well as everyday living. The attached heated garage offers lots of space for 1 car plus storage and the double lane concrete driveway offers 4 parking spots. This home has been very well maintained having all new vinyl siding and windows. Inside the fully fenced backyard sits a well manicured lawn, vegetable garden boxes, fire pit, hot tub, workshop, concrete patio and beautiful gazebo style sitting area. Ideal for sitting out in the evenings and relaxing. Close to schools, parks and shopping, this home has it all. Don't wait on this, book your private showing today. (id:50886)
Royal LePage State Realty Inc.
637 Thornwood Avenue
Burlington, Ontario
Situated on a quiet street in one of Burlington's most sought-after neighbourhoods, 637 Thornwood Ave is a move-in ready side split that is full of charm, comfort, and thoughtful updates. Just minutes from parks, top-rated schools, shopping, and the lake, this home is perfectly placed for family living.Inside, you'll find a bright, open-concept layout filled with natural light. The living and dining areas flow seamlessly into a modern kitchen, making it easy to entertain or enjoy cozy nights in. Every detail has been considered to offer both style and functionality. Step out back and you'll discover a private, professionally landscaped yard - your own personal retreat. Relax year-round in the sunken hot tub (installed in 2020), or unwind under the retractable awning with friends and family. Whether its a casual BBQ or a quiet evening with a book, the outdoor space is designed to make the most of every season.If you're looking for a turn-key home in a great community, 637 Thornwood Ave is one you wont want to miss. (id:50886)
Revel Realty Inc.
64 Grassbourne Avenue
Kitchener, Ontario
Welcome to this gorgeous townhouse! Nestled in a beautiful community where you would love to spend quality time with your family. A perfect balanced home between nature and city with lots of trails and amenities around. Main floor boasts a large Kitchen with great room. Entire floor is carpet free. Stunning kitchen has lots of cabinetry space with upgraded countertops and beautiful island. 2nd Floor offers big primary bedroom with an en-suite along with 2 additional good-sized bedrooms. Finished basement can be utilized as your entertainment area or home gym or home office. Schools, parks and amenities are nearby. It won’t last long, so Don’t Miss it!! (id:50886)
RE/MAX Twin City Realty Inc.
5842 Frontenac Street
Niagara Falls, Ontario
Freshly Painted 3-Bedroom Semi-Detached Home for Lease Quiet Location, Close to Everything. This freshly painted semi-detached home is bright, comfortable, and move-in ready! With 3 bedrooms and 1.5 bathrooms, this property offers the perfect blend of space and warmth, making it an excellent fit for a couple or small family. The inviting eat-in kitchen features quartz countertops and comes equipped with a fridge, stove, dishwasher, and microwave. Just off the kitchen, the sunny living room opens through sliding doors to a backyard deck. Great for warm fall dinners or simply relaxing outdoors. The fully fenced yard is a generous size, complete with a small garden space for those who enjoy growing their own veggies or flowers. Upstairs, you'll find a spacious primary bedroom with a walk-in closet, along with two additional bedrooms that are perfect for kids, guests, or a home office. Additional features you'll love: One full bathroom plus a convenient main-floor powder room. Laundry area in a nicely painted, functional basement. Internet included in the rent ($2400/month plus utilities). Set in a peaceful neighborhood but still close to shops, schools, and everyday amenities, this home offers the best of both worlds - quiet living with convenience at your fingertips. (id:50886)
RE/MAX Garden City Realty Inc
876 Montreal Road
Ottawa, Ontario
PROFITABLE TWO BUSINESSES IN ONE PRIME OPPORTUNITY WONT LAST ! Incredible turn-key business with unbeatable value! Convenience store + Shawarma restaurant in one location. Brand-new hood fan, equipment (2024), and built-in walk-in fridge INCLUDED. Corner end-cap unit with maximum exposure near schools, Collège La Cité, Montfort Hospital & CMHC. No franchise fees keep all profits Multiple income streams Affordable rent Tons of equipment included Operate immediately or bring your own concept the possibilities are endless. High-demand location + low overhead = rare opportunity. Act fast wont last! 72 hrs irrevocable on all offers .Beside 2 schools and La City College ! Great family business for you without paying any franchise fees! Sales are projected but has endless potentials! See it today! (id:50886)
Royal LePage Integrity Realty
537 Compass Street
Ottawa, Ontario
Welcome to this award-winning former Richcraft model home, perfectly situated on a premium lot directly across from a serene park on a quiet street in the sought-after Chapel Hill South community. This Energy Starcertified home boasts elegance and functionality, featuring a formal living room, dining room, and main-level den with 9ft ceilings and gleaming hardwood floors throughout. The open-concept eat-in kitchen is a true showpiece, showcasing contemporary navy blue premium cabinetry, a stunning waterfall quartz island, and stainless steel appliances. The family room offers custom built-in shelving and an upgraded fireplace, creating a warm and inviting space for gatherings. Upstairs, the hardwood staircase leads to four spacious bedrooms, including a luxurious primary suite with a five-piece ensuite featuring contemporary floors and a floating vanity. The second level also includes a convenient laundry room and quartz countertops in both bathrooms, while the unfinished basement awaits your personal touch. This home offers not only style but also an unbeatable location and lifestyle. Residents enjoy easy access to Innes Road and Highway 417, with multiple OC Transpo routes nearby (24 and 226 at the door, and route 32 just a short walk away). Chapel Hill South Park and Rides are only three minutes away. Directly across the street, enjoy seasonal ice hockey in the winter, as well as trails and a beautiful park view year-round. With an upgraded HVAC system, excellent schools and amenities, and a vibrant yet peaceful neighborhood, this is the perfect home for families seeking comfort, convenience, and modern living (id:50886)
Power Marketing Real Estate Inc.
245 Marshall Avenue
Welland, Ontario
Nestled on a peaceful, family-friendly street, this beautifully renovated side split home offers modern living with all the updates you could wish for. Set on a sprawling double wide lot with 89 of frontage, this home was completely transformed in 2022, and boasts a new kitchen, bathrooms, hardwood flooring, pot lights, and more. The large family room is seamlessly connected to the updated kitchen, perfect for entertaining. A spacious living room leads into a formal dining room, complete with a cozy wood-burning fireplace and a walkout to the backyard. The kitchen shines with white cabinetry, sleek quartz countertops, a subway-tiled backsplash, and brand-new stainless steel appliances, including a refrigerator, stove, and dishwasher. Upstairs, the primary bedroom is generously sized, accompanied by two additional bedrooms and an updated 4-piece bath. The lower level features new laminate flooring throughout and offers a convenient walk-up to the backyard. Enjoy the expansive, fully fenced backyard with a new deck, ideal for creating your dream outdoor oasis. The pool-sized lot provides endless possibilities don't miss out on this incredible home! (id:50886)
Real Broker Ontario Ltd.
160 University Avenue W Unit# Unit 19
Waterloo, Ontario
Located in the heart of the University of Waterloo Plaza, Xiang Hot Pot offers a rare opportunity to own a well-established restaurant in a high -traffic area.3,440 sq ft of spacious dining area, over 100 seats, Strong and steady customer base, Reliable and consistent income. The major renovations include a power panel, HVAC, lighting, ceiling, tables, floor, kitchen equipment (hood fans, gas range, walk-in fridge, dishwasher, fridges, water softener), bathrooms and security cameras. Situated near a major university with a constant flow of students and locals, this restaurant is perfectly positioned for continued success. Size: 3440SF. Lease left 6 Years. Rent $29/SF($8313.33/Y), CAM $11.55/SF, Realty Tax $9.25/SF. (id:50886)
Royal LePage Peaceland Realty
125 Victoria Avenue
Chatham, Ontario
Executive Duplex on Victoria Avenue located on one of Chatham's finest streets, within walking distance of downtown, this executive duplex is in absolutely mint condition. Ideal as an investment property or perfectly suited for an owner-occupier wishing to live in one unit while generating income from the other. Featuring beautiful period details blended with modern updates, the property offers spacious layouts, high ceilings, and well-maintained grounds. This is a rare opportunity to own a quality residence in a prestigious location. Tenant pays $1,375 + utilities. (id:50886)
Royal LePage Peifer Realty Brokerage
10 Hoad Street
Clarington, Ontario
Do Not Miss This Stunning 4-Bedroom Modern Home with Double Garage in Newcastles Finest Neighbourhood! This detached home features an open-concept living and dining area, a spacious family room with electric fireplace, 9-ft ceilings, oversized windows, and upgraded coffered ceilings. The modern kitchen offers stylish lighting fixture, high-end stainless steel appliances, granite countertops, and numerous upgrades throughout. Upstairs includes 4 bedrooms and 4 bathrooms, with a luxurious 4-piece ensuite in the primary bedroom and a second bedroom with 3-piece ensuite, plus convenient second-floor laundry. Hardwood flooring flows across the main floor, staircases, and upper hallway. The basement is upgraded with 9-ft ceilings and enlarged windows. Located close to schools, parks, shopping centres, and community facilities, with easy access to Hwy 401, 115/35, and GO Transit. (id:50886)
Century 21 Infinity Realty Inc.


