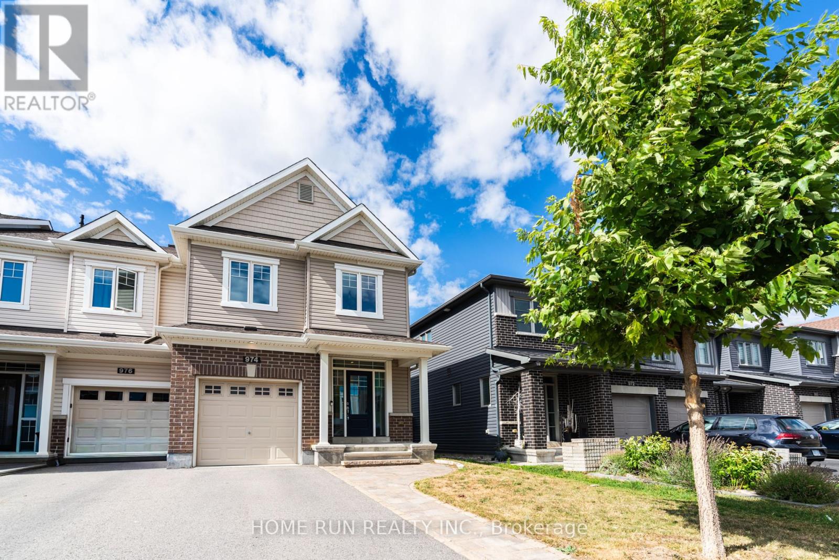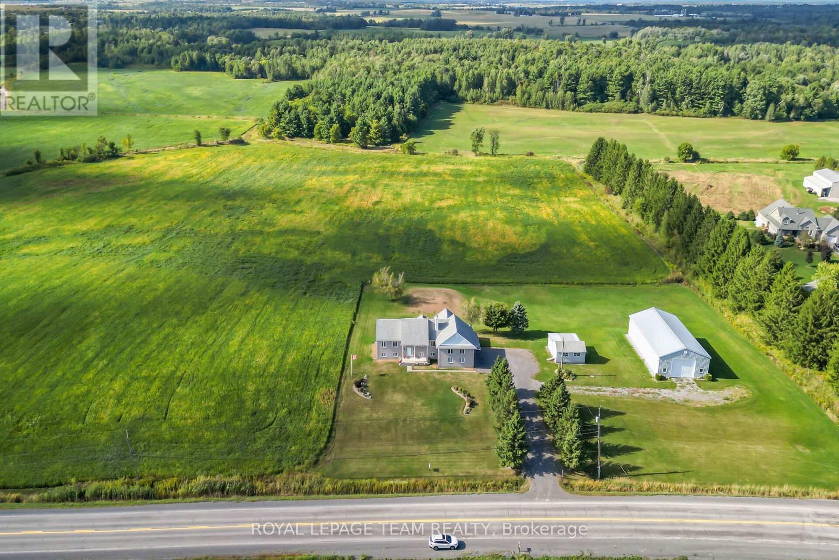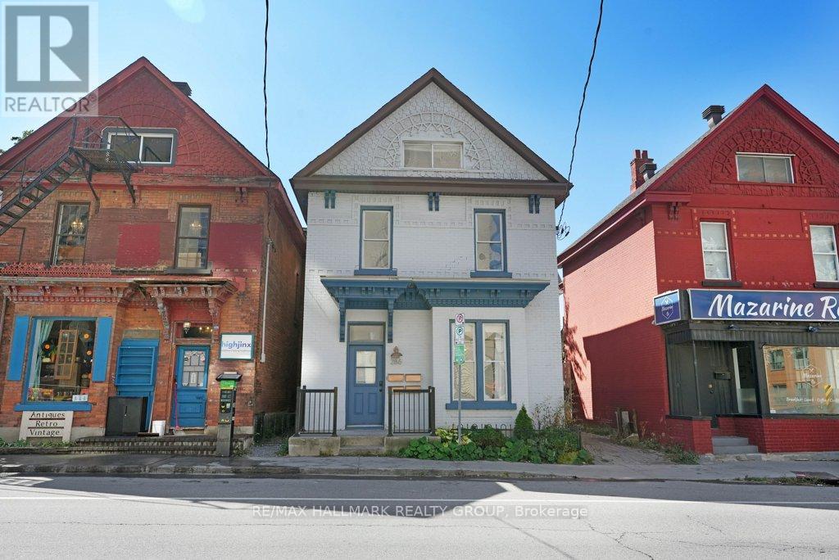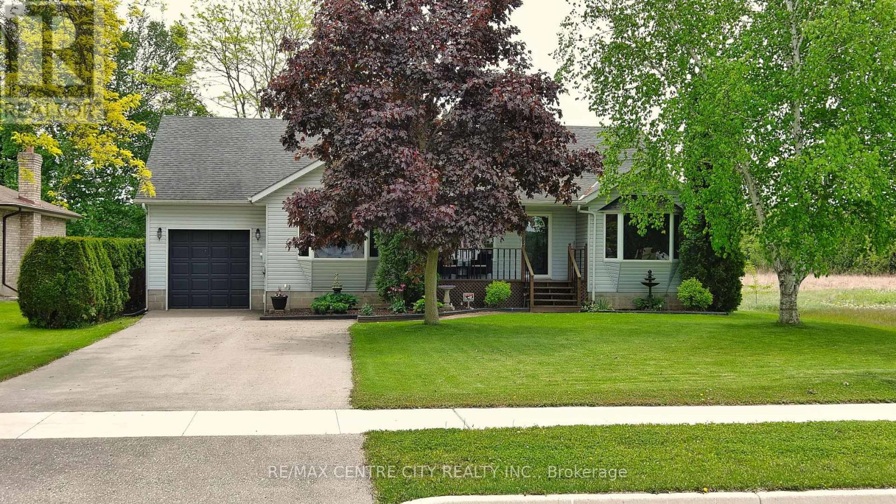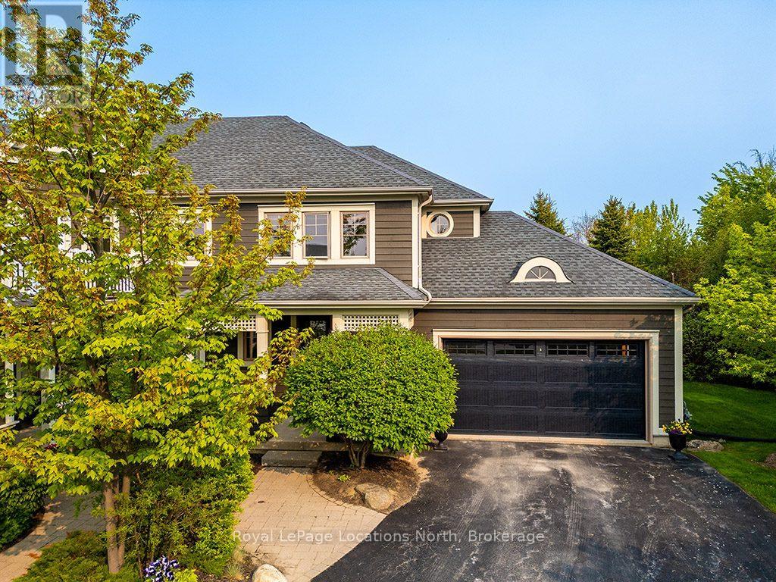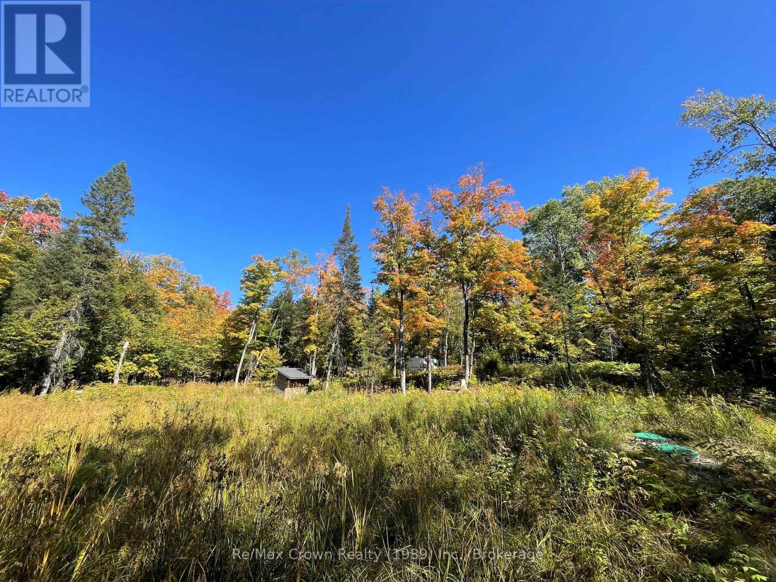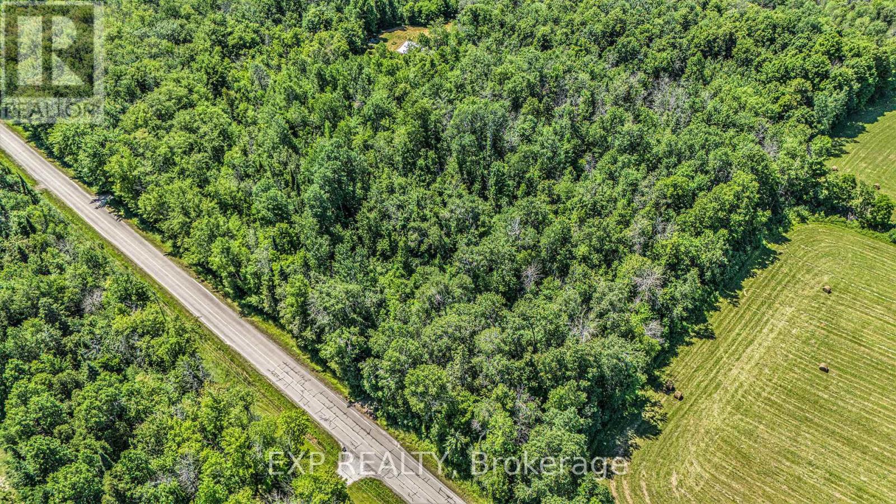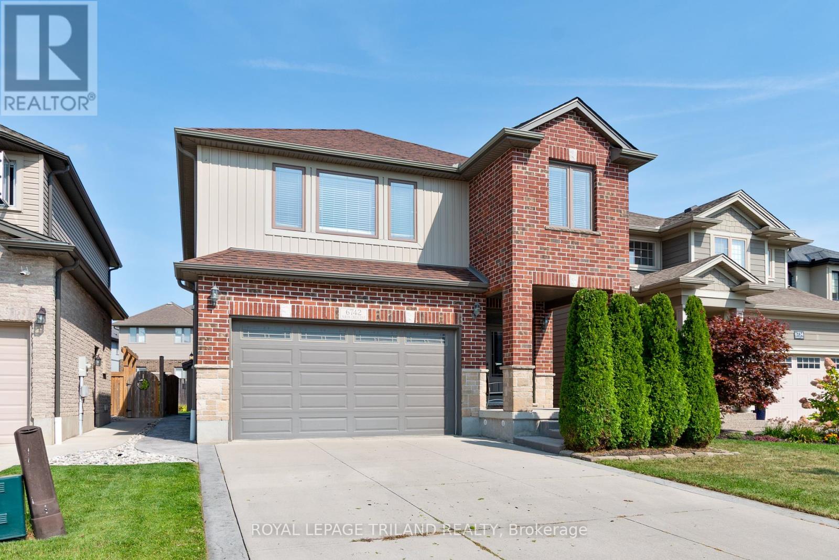974 Kilbirnie Drive
Ottawa, Ontario
Welcome to this beautifully maintained townhouse offering 2,084 Sqft of modern living space in a highly desirable, family-friendly neighborhood. The open-concept main floor features hardwood flooring, a chefs kitchen with an oversized island, stainless steel appliances (including a brand-new dishwasher), and a walk-in pantry with exceptional storage. The spacious living and dining areas flow seamlessly, perfect for both everyday living and entertaining. Upstairs, you'll find three generous bedrooms, including a bright primary suite with a walk-in closet and stylish ensuite. A convenient laundry room and full bath complete the second floor. The finished basement offers a large recreation room and a two-piece bathroom ideal for movie nights, a playroom, or a home gym. Step outside to a fully fenced backyard with no direct rear neighbors, backing onto St. Benedict School. The yard provides both privacy and open views, with a quiet setting on evenings and weekends, making it ideal for family enjoyment. Perfectly located across from Wazoson Public School and minutes from parks, shopping, and transit, this home combines space, style, and an unbeatable location. Don't miss out on this fantastic opportunity! (id:50886)
Home Run Realty Inc.
8665 Russell Road
Ottawa, Ontario
Dream Workshop & Country Living in Navan. Calling all hobbyists, contractors, and toy lovers! This property comes with a massive 40' x 72' outbuilding with a steel roof. The ultimate space for storing machines, cars, equipment, or building the workshop you've always wanted. Few properties offer this kind of opportunity! Set on 2.47 beautifully landscaped acres, just 20 minutes from downtown Ottawa. This bright and spacious High Ranch bungalow offers over 3,400 sq. ft. of finished living space. The upper level (1,848 sq. ft.) features an inviting layout with 2 bedrooms, large closets, an oversize main bath with walk-in shower, jacuzzi tub, and double sinks, plus a convenient powder room and main-floor laundry. Natural light pours through the many windows, and the kitchen opens to a sunny deck, perfect for BBQs and morning coffee. A cozy natural gas fireplace warms the living room, while a large sunroom ideal as a family room or year-round retreat adds even more living space. The finished lower level (1,556 sq. ft.) is just as impressive, with a complete in-law or nanny suite: 2 additional bedrooms, full bath, a large office, a second full kitchen, and a walk-in pantry. Both levels have direct access to the oversized double garage, making this layout perfect for multi-generational living or income potential. In addition to the dream workshop, you'll also find a 14 x 22 shed with a 16 x 22 addition, giving you even more room for storage or projects. See link for more pictures. (id:50886)
Royal LePage Team Realty
707 - 360 Patricia Avenue
Ottawa, Ontario
Welcome to 360 Patricia Ave, Unit 707 a stylish 1-bedroom, 1-bathroom condo in the heart of Westboro! Step inside through the wide entrance and immediately feel the sense of space this home offers. The open-concept layout is designed with both comfort and style in mind, finished top to bottom with modern touches. The white kitchen features sleek quartz countertops, a convenient island with seating, stainless steel appliances, and plenty of cupboard space perfect for cooking and entertaining. From the kitchen, flow seamlessly into the bright living area, where wide windows fill the space with natural light and showcase panoramic views of Westboro. The balcony with glass railing extends your living space outdoors, offering the perfect spot to relax and take in the city views. The bedroom is generously sized, complete with custom closet organizers and Hunter Douglas blinds for a polished finish. The 4-piece bathroom is modern and well-appointed, adding to the comfort of this thoughtfully designed condo. Hardwood floors run throughout, tying every space together with warmth and elegance. Building Amenities: Enjoy resort-style living with access to the rooftop terrace with BBQ's and hot tub, a fitness centre, sauna & steam room, theatre room, party room, and more. Located in the vibrant Westboro neighborhood, you're steps away from trendy shops, cafes, and transit the perfect balance of city living and community charm. * Furniture shown in photos are not the same as current furniture. (id:50886)
RE/MAX Hallmark Realty Group
60 Sable Run Drive
Ottawa, Ontario
Welcome to this sought after bungalow community, offering the perfect blend of lifestyle and low maintenance living. This quality built home by Holitzner showcases thoughtful design and timeless craftsmanship. Start your day with a coffee or wind down in the evening with a glass of wine on the inviting front porch. Inside, you are greeted high ceilings, a spacious entrance closet, and an abundance of natural light. The open concept kitchen overlooks both the dining and living areas, making it perfect for everyday living and entertaining. The living room features a cozy natural gas fireplace. Step out to the back deck, complete with a retractable awning that provides shade on warm summer days. Both the front and back lawns feature an inground sprinkler system for effortless maintenance and consistent curb appeal. The primary bedroom includes a walk in closet and a private ensuite bathroom with a walk in shower. The second bedroom is currently set up as an office but comfortably fits a queen size bed if needed. Enjoy the convenience of a main floor laundry room, your own private driveway, and an oversized garage with plenty of space to park and unload groceries with ease. This home offers easy access to parks, public transit, and a variety of shopping options. From morning walks in nearby green spaces to quick transit access and a variety of local shops and services, everything is only minutes from home. (id:50886)
Engel & Volkers Ottawa
286 Kent Street N
Ottawa, Ontario
See link for walkthrough and floor plans. Updated with flair this profitable Fourplex is a cash cow at over 5% cap rate- It already cashflows positive! This would also make an excellent Airbnb being walking distance to everything touristy Ottawa has to offer including Parliament, the Byward market, and the Canal. Four updated one bedroom apartments, including one 2 storey loft style gem! Each unit has their own laundry and hydro meter. Commercial zoning gives this building SO many possibilities! A great addition to your portfolio. (id:50886)
RE/MAX Hallmark Realty Group
212 Queen Street
West Elgin, Ontario
If you are looking for comfort, class, and convenience in the country, then welcome to 212 Queens Line, Rodney. Upon walking through the front door, you'll feel the openness and class of the timeless shading of black and gold accents, which have brought the valuable oak trim and doors back to life. The spacious master bedroom boasts a beautiful walk-in closet and a modernized ensuite. The other two Main floor bedrooms are spacious with generous closet space, size, and natural light. The eat-in kitchen has an abundance of cabinetry and counter space with stainless steel appliances. The main floor laundry is conveniently located in this space, as well as direct access to the deceivingly spacious 11 ft. x 32 ft. garage. If main floor living is what you're looking for, this layout is sure to satisfy. The large back deck located off the kitchen boasts a view of a picturesque country setting to enjoy rain or shine under the large overhang. The basement offers exceptional living space on its own, with a full bathroom, large open rec-room with a gas fireplace, freshly refinished bedroom, a bonus room that could be used as anything you may need or want and plenty of storage space. Recent updates and improvements include flooring, kitchen, bathrooms, paint, lighting, a double-wide asphalt driveway in 2021 with parking for 6-8 cars, and roof shingles in 2016. For those who commute, the 401 is minutes away. For those with kids, the bus pickup is right there, a public school around the corner, high school is a ten minute drive. Port Glasgow beach and Marina is minutes down the road. Rodney is a quaint small town without one stoplight, yet it has an LCBO, The Beer Store, Post Office, RBC, Rona, and a post office. Book your showing today (id:50886)
RE/MAX Centre City Realty Inc.
6502 Raleigh Boulevard
London South, Ontario
Now available for lease! This beautiful 3-bedroom + office, 2.5-bath home offers the perfect blend of space, privacy, and convenience. Featuring a double-car oversized garage with plenty of storage and ample parking out front, this home is designed for practical living. The bright kitchen boasts quartz countertops, a large island, and modern finishes ideal for cooking and entertaining. Step outside to your fully fenced backyard with mature trees for added privacy. Located as the last home on the street, you'll enjoy peace and quiet while still being close to everything. Situated in highly sought-after Talbot Village, your just minutes from shopping, restaurants, schools, and nature trails. Don't miss this rare opportunity schedule your private tour today! (id:50886)
Nu-Vista Premiere Realty Inc.
1 - 108 Landry Lane
Blue Mountains, Ontario
Beautiful, updated end-unit Villa in the prestigious Lora Bay community offering low-maintenance, four-season living just minutes from downtown Thornbury.Step inside to discover a bright and welcoming open-concept main floor, featuring hardwood floors throughout and a stylishly refreshed kitchen (2024) with LG Studio appliances, sleek countertops, modern backsplash and freshly painted cabinets. The kitchen flows effortlessly into the dining area and generous living room, highlighted by a striking stone-surround gas fireplace and a walkout to a private stone patio framed by mature trees and gardens ideal for quiet mornings or outdoor entertaining. A 2pc powder room completes the main level.Upstairs, you'll find two spacious bedrooms, each with its own private ensuite bathroom. The primary suite also has a walk in closet. A laundry area and additional storage are located just off the landing for convenience.The fully finished lower level has a large rec space/bedroom perfect for guests, along with a stylish 3pc bathroom.An attached 2-car garage offers ample storage for vehicles, bikes, and recreational gear, enhancing the homes functionality.Located in the coveted Lora Bay waterfront community, residents enjoy access to golf, two beaches, a members-only lodge, restaurant, and more. All this, just 5 minutes to downtown Thornbury, where you'll find award-winning restaurants, coffee shops, boutiques, and close proximity to the areas private ski and golf clubs. (id:50886)
Royal LePage Locations North
453 Pilgers Road
Nipissing, Ontario
8+ acre Country Building Lot - READY TO BUILD! Take a look at this spacious 8+ acre building Lot on a quiet country road. The groundwork is already done with a driveway installed, septic system in place, and a drilled well ready to go. Just bring your plans and start building your Dream Home. Located only 20 minutes from Powassan and 40 minutes to North Bay, this property offers the perfect balance of privacy and convenience. A great opportunity to create your perfect country escape. (id:50886)
RE/MAX Crown Realty (1989) Inc.
522357 Concession 12 Ndr
West Grey, Ontario
Discover an excellent working farm situated on 100 acres that I wanted to share. Approximately 80 acres are workable and easily accessible for all types of farm machinery and are currently being used for cash crops. The remaining land features a beautiful 10-acre maple bush and a separate cedar bush. The property includes a classic century home with three plus one bedrooms and one bathroom. Additionally, the outbuildings enhance the farm's suitability for both crop cultivation and animal husbandry. The large bank barn has been updated with a two-story parlor featuring in-floor heating. The barn also provides ample additional space for livestock and an easily accessible loft. The farm is located off a quiet country road, yet still offers convenient access to Highway 6 and is close to several neighboring communities. (id:50886)
Exp Realty
0000 Drummond Conc 7 Concession
Drummond/north Elmsley, Ontario
Nestled between the picturesque hamlet of Drummond Centre and just minutes from the historic charm of Perth, this approximately 31-acre wooded retreat offers the ideal blend of peaceful rural living and convenient access to town amenities. Boasting over 450 feet of road frontage, the property presents exciting development potential whether you envision severing it into three spacious lots or creating your dream home surrounded by nature. With only a small portion designated as protected wetlands, the possibilities are vast. Enjoy quick access to Highway 7, with Kanata just 30 minutes away. This is your opportunity to shape a private haven or an investment with vision. (Aerial boundary lines are approximate.) (id:50886)
Exp Realty
6742 Navin Crescent
London South, Ontario
Welcome to this impressive 4+1 bedroom, 3+1 bathroom detached home in the highly sought-after Talbot Village community of South London. Perfectly located near highways, shopping, schools, and upcoming area expansions, this property offers both convenience and long-term value. Inside, you'll find a unique and functional layout that IS MUCH LARGER INSIDE than it appears from the outside ideal for growing or multi-generational families. The main and upper levels feature generous living spaces and four spacious bedrooms, while the lower level provides even more potential. The finished basement includes egress windows and a separate entrance, making it the perfect setup for an in-law suite or income-generating apartment. With 4+1 bedrooms, 3+1 bathrooms, and multiple living areas, this home provides exceptional flexibility and opportunity. BUT WAIT! There's more! The house also features a Concrete Driveway with NO SIDEWALK, stamped concrete wrapping around the house and tying in perfectly to a concrete patio and a covered porch in the backyard. This home is move-in ready while also offering plenty of room for personalization. Whether you're a family seeking space, or a buyer looking for a property with a mortgage helper, this home checks all the boxes. (id:50886)
Royal LePage Triland Realty

