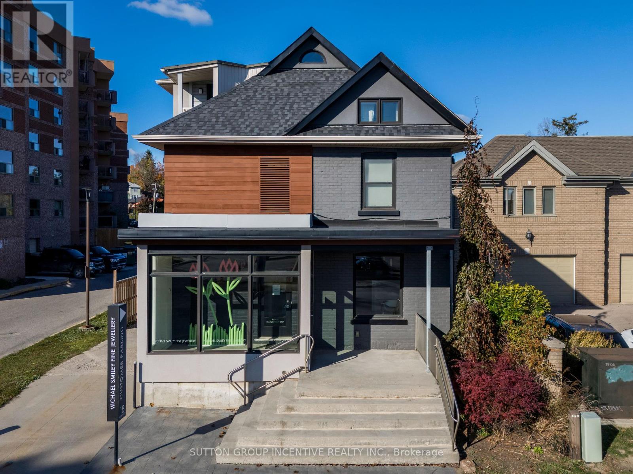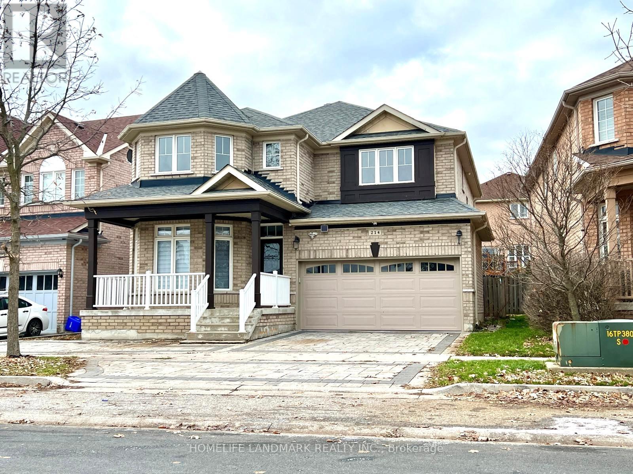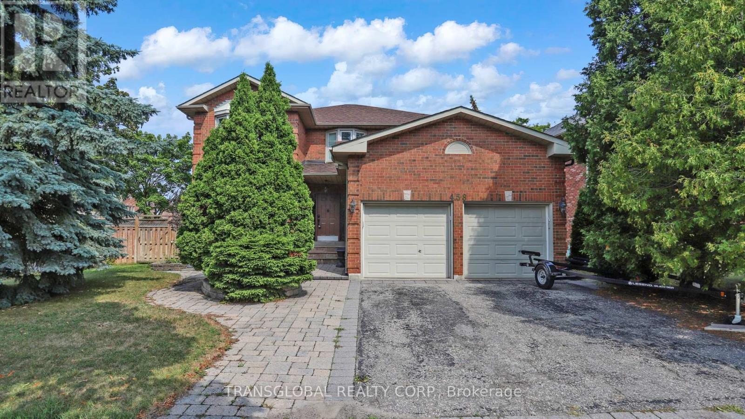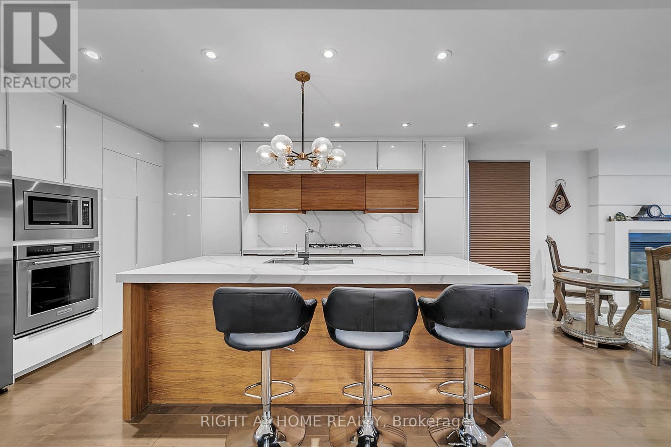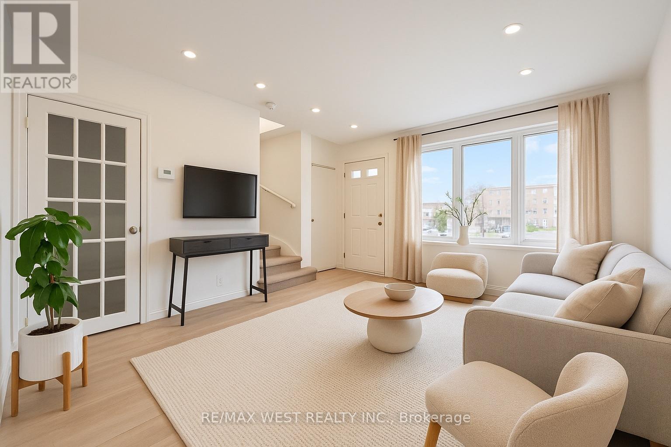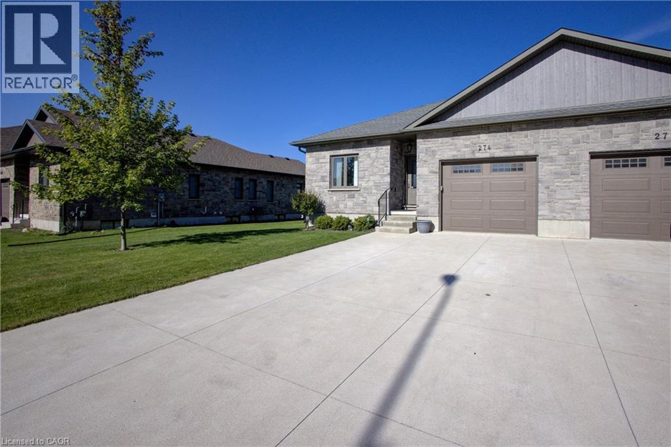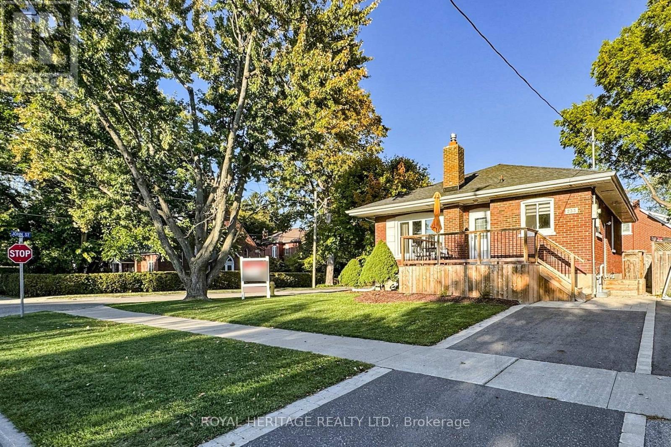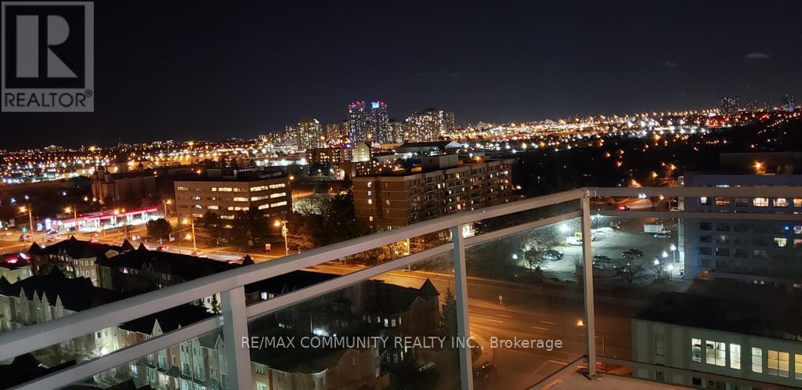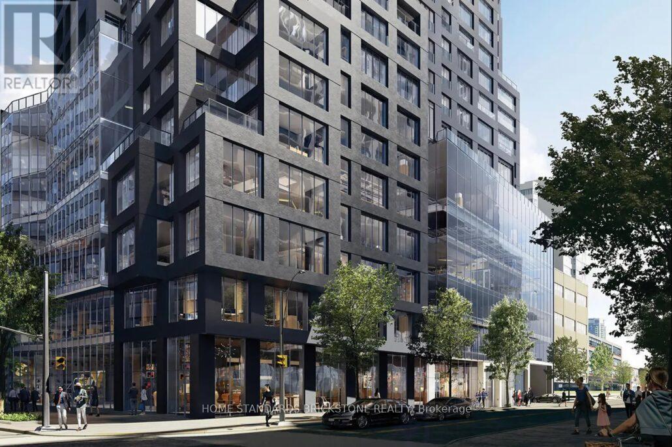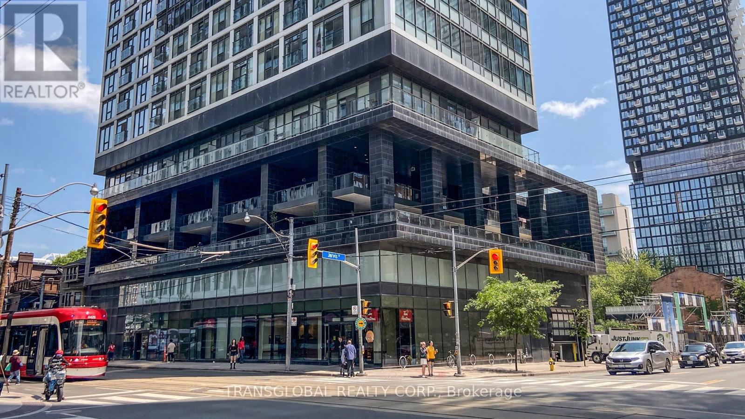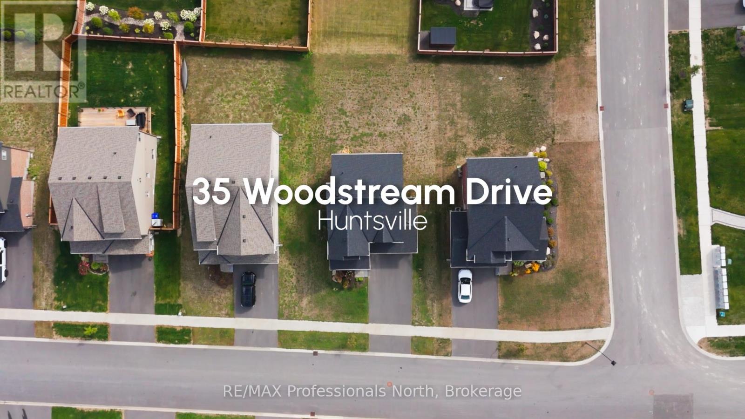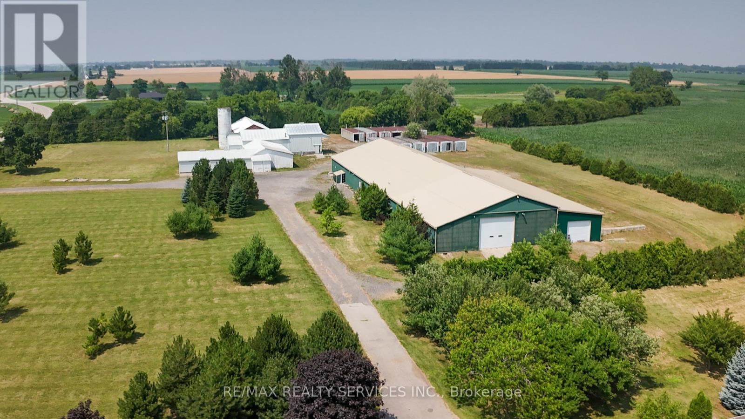18 Worsley Street
Barrie, Ontario
For decades, this exclusive address has been home to a beloved bespoke jeweler, where generations of families have celebrated life's most meaningful moments. Over 2206 SF of finished space: main floor retail | professional office, lower level workshop | studio, 1.5-storey, two-bedroom+den apartment-ideal for live-work or income potential.10 free parking spots in the rear yard-a rare advantage downtown. Whether you're building a professional practice, launching a creative studio, or seeking a turnkey investment, this property offers exclusive location, legacy, and opportunity. Measurements from MPAC. (id:50886)
Sutton Group Incentive Realty Inc.
214 Alfred Paterson Drive
Markham, Ontario
Welcome to this gorgeous 4+2 bedrooms detached home with double garages in sought after Greensborough neighbourhood. Seller spent over $150k for tons of upgrades around the house. 9' Smooth Ceilings on main floor with functional open concept layout, smooth ceilings, hardwood floors throughout Main and 2nd floor, pot lights, iron pickets stairs. The spacious living /dining area is ideal for entertaining, while the sun-filled family room with custom built fireplace is perfect for cozy evenings. The gourmet kitchen is a Chef's dream, featuring top of line S/S appliances, quartz countertops, stunning waterfall center island, stylish backsplash, extended cabinet with glass door for display, under- cabinet lighting, abundant and well -organized storage areas. Custom designed kitchen seamlessly connects to a large eat-in breakfast area that walks out to a private interlocked patio, ideal for joyful gatherings. Convenient access to garage through a functional laundry room /mudroom with built-in storage. Upstairs, you will find 4 spacious bedrooms that are generously sized with ample closet spaces, offering a peaceful retreat at the end of the day. The bright Primary Suite boasts His & Her walk-in closets, a Spa-Like 5pc ensuite with a frameless glass shower and elegant freestanding tub. The open space/ den on the 2nd floor provides a perfect space for an office, gym or a homework area for the kids. In the professionally finished basement, an in-law suite offers a spacious bedroom, living room & 3pc bathroom, complete with a fully equipped kitchen. This is ideal for accommodating guests or extended family members, also providing excellent potential for a future rental income. Steps to parks, swan lake & public transit, close to shopping plaza & Mount Joy Go Train station. High Ranking High schools Bur Oak Secondary School, Bill Hogarth [French Immersion]. Move in & enjoy the blend of luxury, comfort, convenience and location this meticulously upgraded home offered! (id:50886)
Homelife Landmark Realty Inc.
458 Beverley Glen Boulevard
Vaughan, Ontario
Freshly Painted! Stunning 4+2 Bedroom Executive Home on a Premium Corner Lot (opens at the back to 64ft.) in the heart of Beverly Glen, with over 4,000 sq. ft. of luxurious living space in this beautifully appointed home, finished with the highest quality craftsmanship throughout. Perfectly situated on a large corner lot, this residence offers both elegance and functionality for modern family living and entertaining. The main floor features a bright eat-in kitchen with gas stove and 2 sinks. The home showcases upscale finishes, thoughtful design, and an abundance of natural light.The fully finished basement expands your living options with a second kitchen, two large additional rooms, and plenty of space for entertaining, extended family, or guests. From the moment you step inside, you'll appreciate the blend of sophistication and comfort, making this property truly move-in ready, A true must-see. Lots of extras: Owned alarm system(2025), inground sprinkler system (2017), New Roof (2021) Kitchen (2019), Basement kitchen (2021), Upgraded hardwood floors (2019) Furnace and AC (2014), California shutters, crown moulding throughout. Some pictures virtually staged. (id:50886)
Transglobal Realty Corp.
302 Mullen Drive
Vaughan, Ontario
Welcome to this Warm and Radiant 4+1 Bedroom Detached Home! Beautifully upgraded and move-in ready, this charming residence sits on a mature, premium lot (51.28 x 120.6 ft) in a highly desirable neighbourhood. The inviting open-concept kitchen and living area features a cozy fireplace, perfect for relaxing or entertaining guests. The fully finished basement offers a separate entrance, a complete in-law suite, and a private laundry room - ideal for extended family living or generating potential rental income. Step outside to a spacious backyard with a newer fence, interlock patio and driveway, tool shed, and plenty of space for BBQs and gatherings. Enjoy peace of mind with roof maintenance, touch-ups, and sealing completed in 2023, plus a brand-new deck and railing on the second-floor balcony. Conveniently located steps from parks, top-rated schools, groceries, Promenade Mall, Starbucks, major highways, and more - this home truly has it all. Don't miss this incredible opportunity to make it yours! (id:50886)
Right At Home Realty
34 - 740 Kennedy Road
Toronto, Ontario
Welcome to this bright and spacious 2+1 bedroom townhouse offering exceptional convenience just steps from Kennedy Subway and GO Station, with quick access to Highway 401. The main floor features an open-concept layout with hardwood floors, pot lights in the living room, and large windows that fill the space with natural light. Step outside to enjoy a private backyard with a large deck, ideal for relaxing, entertaining, or summer barbecues. Upstairs, you'll find two well-sized bedrooms with generous closets, while the finished basement adds extra living space with a recreation area, additional bedroom, laundry, and ample storage. This home is upgraded with a 200 AMP electrical panel, ensuring reliable and efficient power. Located in a family-friendly neighbourhood close to schools, parks, shopping, restaurants, and all major amenities, plus the Eglinton Crosstown LRT for even more transit options. POTL Fee: $243/month - includes water, snow removal / landscaping in common areas, and garbage collection. (id:50886)
RE/MAX West Realty Inc.
RE/MAX Millennium Real Estate
274 Mccourt Place
Atwood, Ontario
Welcome to this spacious and well-appointed end unit freehold townhome, offering over 1,400 sq. ft. of living space on the main level. The thoughtfully designed floor plan features a bright, open-concept living and dining area, main floor laundry, and a total of four bedrooms—two on the main level and two in the fully finished lower level. The lower level is enhanced by large windows that fill the space with natural light, a walk-up to the oversized single-car garage, and a 2.5-bath layout that ensures comfort for family and guests alike. Outdoor living is equally inviting, with a covered rear deck, a fully fenced yard, and a double-wide concrete driveway. Ideally located on a quiet court in the charming village of Atwood, this home is within walking distance to a park, restaurant, and community pool, and just minutes from shopping in Listowel. Commuters will appreciate the easy access to Kitchener/Waterloo and Stratford. Pride of ownership is evident—this property shows AAA+. Contact us today to arrange your private viewing. (id:50886)
Mcintyre Real Estate Services Inc.
233 Palace Street
Whitby, Ontario
Over 2000 square feet of finished living space. Turnkey legal duplex with over $100K in renovations since 2023. Fully updated including waterproofing (lifetime warranty), new windows bringing in abundant natural light, modern bathrooms, flooring, deck, landscaping, ductless heat pumps/air conditioning and new appliances. Two separate driveways provide parking for 7! Bright and inviting with flexible options for multi-generational living, rental, or a combination of both. Strong income potential - move in worry-free knowing all updates and maintenance have been done. See attached feature sheet for full list of improvements. (id:50886)
Royal Heritage Realty Ltd.
17d - 8 Rosebank Drive
Toronto, Ontario
Luxury Condo In Prime Location. Quiet Peaceful Neighborhood. Breath-Taking High Floor Unobstructed South View. One Parking .Gourmet Kitchen With Granite Counter. Socket Tub. Concierge, Security System, Party Room, Exercise Room, Guest Suites, Visitor Parking. Minutes Away To 401, Groceries, Malls, School, Library, Park, Burrows Hall Community Centre, Public Transit & Scarborough Town Centre. (id:50886)
RE/MAX Community Realty Inc.
2310 - 20 Soudan Avenue
Toronto, Ontario
BRAND NEW! Be among the first to experience the pinnacle of urban luxury at Y&S Condominiums, crafted by the award-winning Tribute Communities. This impeccably designed one-bedroom suite Offers a spacious, open-concept layout bathed in natural light, with premium finishes that exude modern elegance. (id:50886)
Home Standards Brickstone Realty
3801 - 181 Dundas Street E
Toronto, Ontario
Welcome to "Grid Condos" luxurious urban living in the heart of downtown Toronto! This stunning 1 bedroom + den condo unit, built by reputable developer, CentreCourt, is located on a high floor, offering expansive, views of the vibrant neighbourhood. Spanning a bright and open layout, this modern suite features floor-to-ceiling windows that flood the space with natural light, a sleek kitchen with premium appliances, and a versatile den perfect for a home office or guest space. Enjoy the convenience of being steps away from TTC subway lines, Toronto Metropolitan University (TMU), the University of Toronto, major hospitals, the Eaton Centre, IKEA, and a variety of shops, restaurants, and entertainment options. The building boasts a fantastic fitness facility, along with additional amenity spaces, and amenities including a 24-hour concierge, guest suites, media room and party room. Ideal for professionals or investors. Terrific opportunity to own a piece of Toronto's dynamic downtown core. Don't miss out! (id:50886)
Transglobal Realty Corp.
35 Woodstream Drive
Huntsville, Ontario
OPEN HOUSE SUNDAY NOVEMBER 23 11AM-1PM.Discover refined living in this executive two-storey residence, beautifully crafted in the prestigious Woodstream community, built by award winning Tarion builder Devonleigh Homes. This lovingly cared for home blends modern design, timeless comfort, and exceptional convenience in one of Huntsville's most desirable locations. Ideally situated just minutes from Huntsville Hospital, Spruce Glen Public School, Arrowhead Provincial Park, upscale and convenient shopping, and fine dining, Woodstream also offers its own private sports court and children's park area for a rare combination of neighbourhood charm and elevated lifestyle. The main level features a formal front den, perfect for a home office or library, and a spacious open-concept living and dining area anchored by an elegant gas fireplace. The kitchen is designed for both style and function, with granite counter tops and is ideal for hosting or enjoying everyday family living. A discreet powder room and double attached garage add further convenience. Leading upstairs, are beautifully upgraded solid oak stairs, and then a plush carpeted upper landing that lead to the luxurious primary suite, which offers a walk-in closet and spa-inspired ensuite. Two additional bedrooms, a well-appointed full bathroom, and a dedicated laundry room complete the second level, with a total of 2.5 bathrooms throughout the home. The full walkout basement provides abundant natural light and limitless potential for a future recreation space, fitness studio, or guest suite. This is a rare opportunity to own a newly built executive home in a vibrant yet private Huntsville community, where lifestyle, location, and luxury meet. All that is left is to design your outdoor space, and really make it yours! Book your showing today! (id:50886)
RE/MAX Professionals North
214&218 Maple Avenue S
Brant, Ontario
214 & 218 Maple Ave S, Burford - 7.84 Acres | A-24 Zoning (Special Provision) | Agricultural Property With Residence + OutbuildingsA rare opportunity to own 7.84 acres of A-24 zoned agricultural land featuring a well-maintained bungalow, multiple outbuildings, and two civic addresses (214 & 218 Maple Ave S) on one consolidated lot. Located minutes from Hwy 403, Brantford, Hamilton, and Woodstock, this property is ideal for buyers seeking a versatile rural setting with agricultural capability and substantial infrastructure already in place.The A-24 Special Provision permits: Up to 5 horses or cattle Up to 10 calves or colts A wide range of agricultural uses including livestock, field crops, nursery production, apiaries, agroforestry, aquaculture, and moreThe outbuildings offer excellent functionality for on-site agricultural equipment storage, workshops, home industries accessory to a residential/agricultural use, and value-added agricultural activities, in accordance with the County of Brant zoning guidelines.This property is ideal for hobby farming, animal raising, market gardening, nursery crops, home-based farm enterprises, and on-farm diversified uses that remain secondary to agricultural activity. The land features open areas suitable for grazing, cultivation, or small-scale agricultural production.A truly versatile rural property with significant potential for those seeking acreage, privacy, and an agricultural lifestyle.Room measurements and lot size are approximate and provided for information purposes only. All updates as reported by the seller. Zoning and permitted uses should be confirmed directly with the County of Brant.Whether you're a visionary developer, extended family buyer, or investor seeking both cash flow and appreciation, this property checks every box - location, flexibility, and upside. 14 mins from new proposed amazon facility. (id:50886)
RE/MAX Realty Services Inc.

