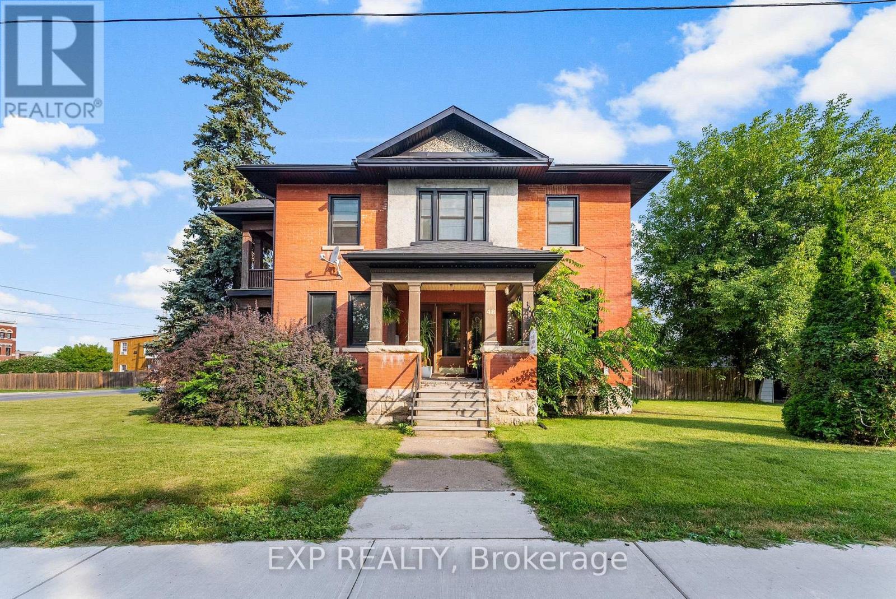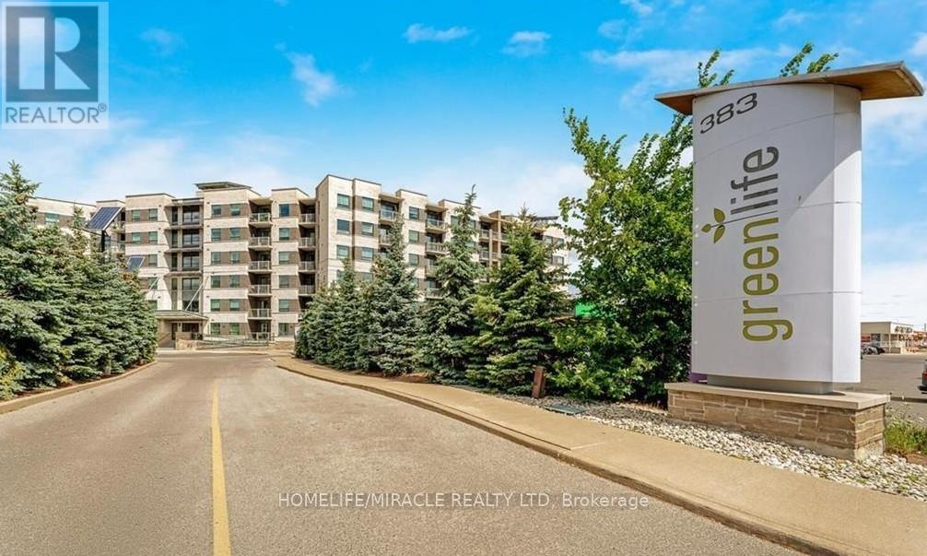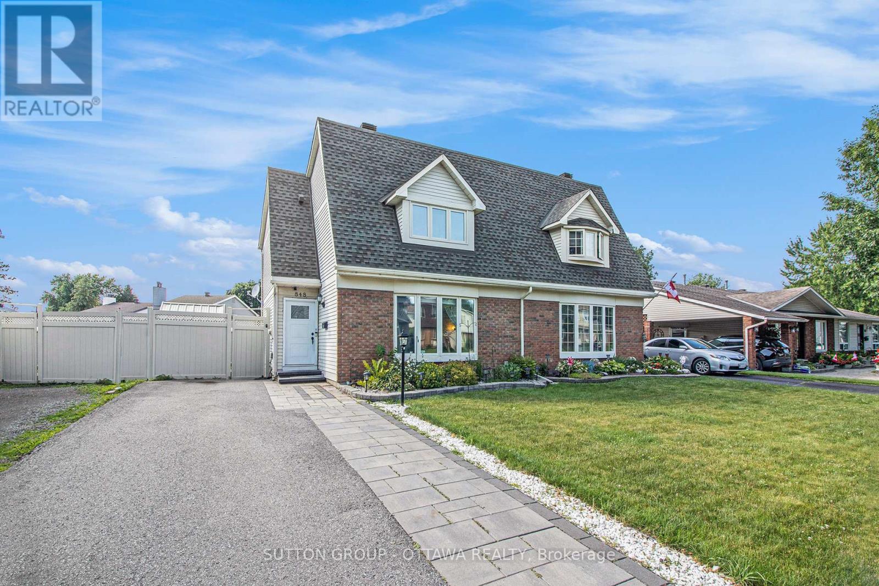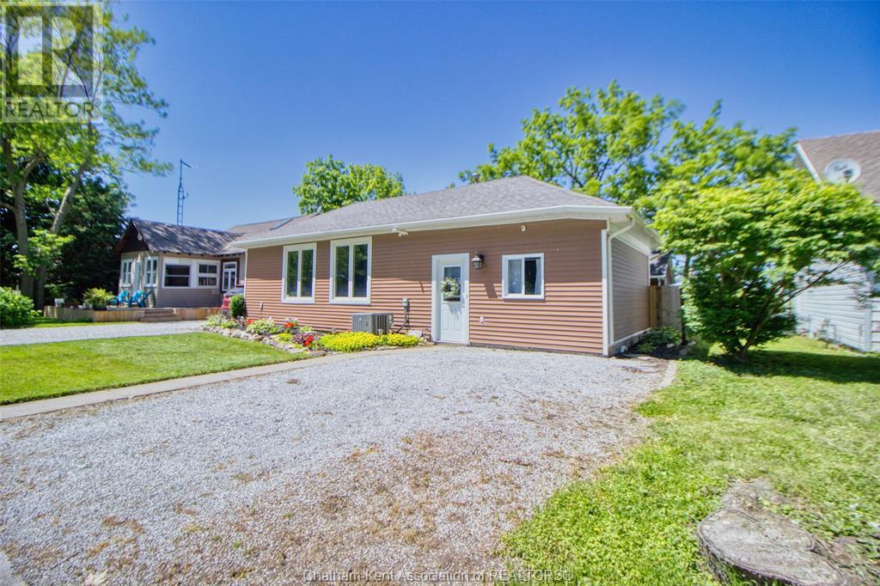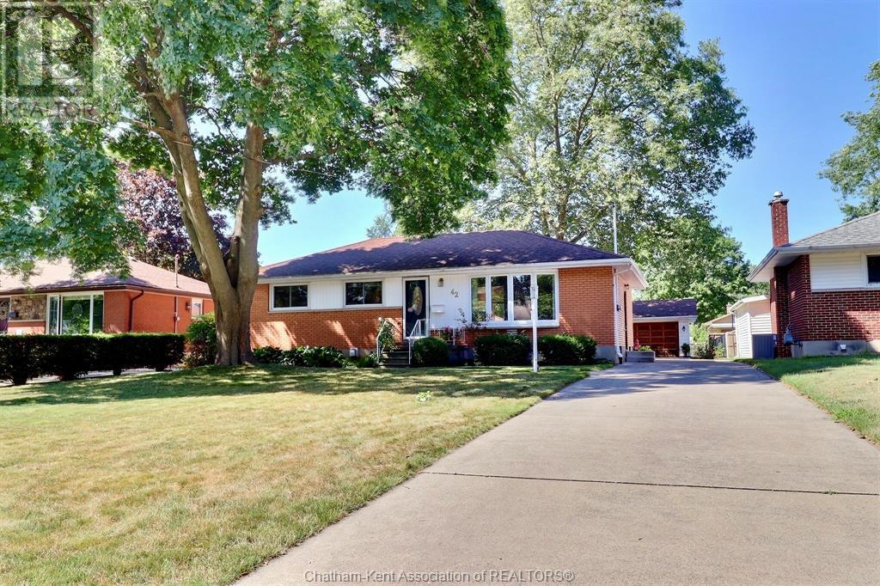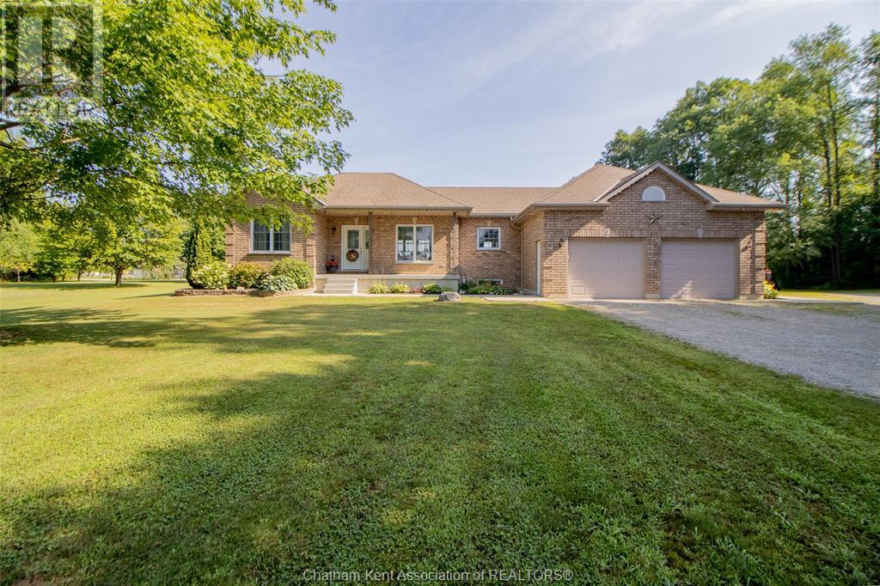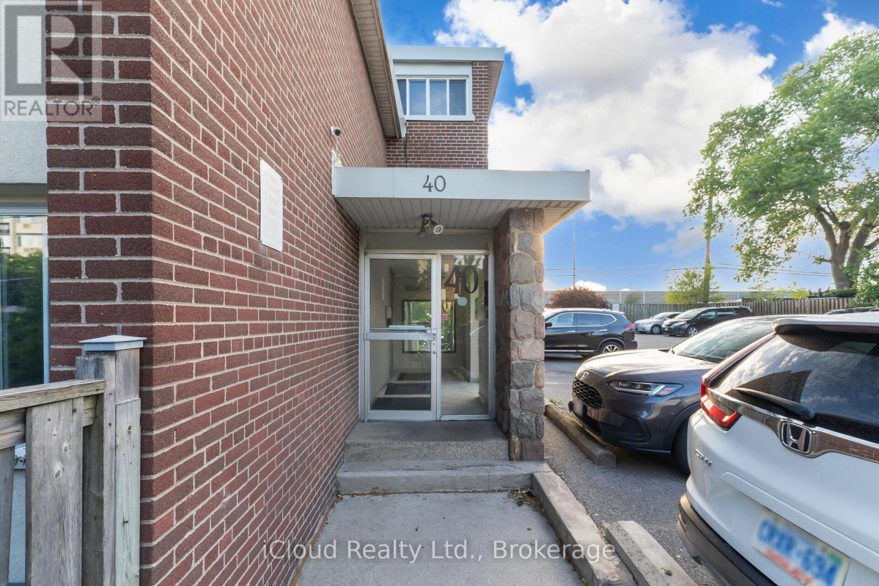48 Hall Avenue E
Renfrew, Ontario
Step into timeless charm at 48 Hall Avenue in Renfrew! This stunning 2-storey brick Century home blends historic character with modern updates, offering endless possibilities for its next owner. Showcasing original wood millwork, solid wood interior doors, and a grand staircase, this spacious 5-bedroom, 3-bathroom home is filled with warmth and character. Zoned for commercial use with residential permissions, this versatile property is currently used as a primary residence and home-based business, making it an ideal choice for entrepreneurs, professionals, or investors seeking a prime in-town location that offers a variety of future opportunities. Inside, you'll find a large, welcoming entryway, a private balcony off both the family room and the primary bedroom, and functional spaces including a generous mudroom and walk-in pantry. Recent updates include all new windows, some exterior doors, roof (2021), furnace, hot water tank, soffit, fascia, and eavestroughs showing true pride of ownership. The fenced side yard offers privacy, while the rear family entry and large parking area add to the property's convenience. Located steps from historic downtown Renfrew, shops, schools, parks, and recreation, this unique property is brimming with potential. (id:50886)
Exp Realty
3706 - 33 Shore Breeze Drive
Toronto, Ontario
Waterfront 2+Den Condo in Jade Stunning Southeast View! Beautifully fully furnished with a spacious 2+Den layout, this condo offers breathtaking southeast views. Enjoy walk-outs to an oversized balcony from both the living/dining area and bedrooms. The luxury kitchen features marble countertops, a marble shower backsplash, stainless steel appliances, a purified water tap, and sleek frameless mirrored closets.Experience the best of waterfront living with an outdoor pool and hot tub overlooking Lake Ontario. Just steps from the lake, TTC, highways, 24-hour Metro grocery store, scenic trails, restaurants, cafes, and all that Torontos vibrant waterfront has to offer. (id:50886)
Royal LePage Real Estate Services Ltd.
107 - 150 Sabina Drive
Oakville, Ontario
5 Years Old, But Looks Like It's Brand New! In Absolute Pristine Condition, This 1250 Sq. Ft, 3 Bed, 3 Bath Corner Unit In Trafalgar Landing Is Perfect For Couples Or Small Families. Located Right Across The Street From The Superstore, Walmart, Lots Of Shopping And Restaurants Galore. Quick Access To The 403 And 407. Additional On Street Parking Permit Is Available For $50/Month Through The Town Of Oakville. Park On The Side Of The Road And Bring Your Groceries In Through The Patio Door! Long Foyer With Powder Room At Your Front Door. In-Suite Stacked Laundry. Open Concept Main Living Area, With Small Office/ Piano Nook Off Of The Living Room. Large Kitchen With Lots Of Cabinets, Pot Drawers And Large Pantry. Stainless Steel Appliances. Stone Countertops, Undermount Sink And Subway Tile Backsplash. Large Island With Breakfast Bar Seats Up To 4. Laminate Flooring, California Shutters And Upgraded Light Fixtures Throughout Entire Unit. The Large Primary Bedroom Has A Heated Floor Underneath The Window. His And Hers Closets Lead You To The 5 Piece Ensuite With Double Stone Stink. Soaker Tub And Stand Up Shower. (id:50886)
RE/MAX Real Estate Centre Inc.
1203 - 3079 Trafalgar Road
Oakville, Ontario
Welcome to this stunning, brand-new 2-bedroom, 1-bathroom corner suite in a sought-after Minto community. Thoughtfully designed with an open-concept layout and abundant natural light, this sun-filled unit features 9 ft ceilings, a Modern kitchen and pond view. Surrounded by green space and close to GO Transit and highways (QEW, 403, 407) for easy commuting. Oakville Hospital and Shopping Center close by. One parking spot & locker is included. Bell High Speed Internet included for one year. Experience Next-level Convenience With Smart Home Features. Utilities (Heat, Water & Electricity) to be paid by tenants. (id:50886)
Save Max Re/best Realty
502 - 383 Main St E
Milton, Ontario
Move-in ready unit, freshly painted for a bright and updated look, undoubtedly one of the best and largest 1+Den condo layouts in Milton, offering an impressive 980 sq. ft. of beautifully designed living space! Welcome to GreenLife Downtown Milton, a sought-after 6-storey condo known for its eco-friendly technologies including solar panels and geothermal heating & cooling. Live "green" while enjoying the everyday conveniences of being in the Heart of Old Milton. Large Den with Full Door easily converted into a home office, guest room, or second bedroom. Open-Concept Floor Plan - 9 ft. ceilings, bright living/dining area, and walk-out balcony. Modern Kitchen - stainless steel appliances, granite countertops, undermount sink, breakfast bar, pantry, and plenty of cabinet space-perfect for cooking and entertaining. In-Suite Laundry & 4-Pc Bath. Carpet-Free upgraded laminate flooring throughout. Convenient Location not near elevators or garbage chutes for added privacy. Building amenities include a fitness centre, games/meeting rooms, underground parking, and storage locker. Thanks to geothermal systems, utility bills are lower than traditional condos. Prime Downtown Location: Steps to public transit, minutes to the GO Station, and walking distance to parks, trails, restaurants, shops, and popular retailers like Winners, Milton Mall, Rona+, Shoppers Drug Mart, Superstore, and more.- (id:50886)
Homelife/miracle Realty Ltd
40 Rampart Drive
Brampton, Ontario
Located in the prestigious Vales of Castlemore North, this exceptional detached home sits on a rare, pie-shaped lot with professionally landscaped grounds and a private backyard oasis featuring a custom stone fireplace and gazebo. The grand interior welcomes you with soaring cathedral ceilings, an open-to-above foyer, and second-floor balconies overlooking both the entrance and living room, creating an airy, elegant feel. Just off the foyer, a bright flex room with French doors and a chandelier offers the perfect space for a home office, study, or personal retreat. The main floor also features hardwood flooring throughout, a cozy gas fireplace in the family room, and a spacious kitchen with ample prep and storage space. Upstairs, you'll find four large bedrooms, including a primary suite with a walk-in closet and private ensuite, a Jack & Jill 5-piece bathroom shared between the second and third bedrooms, and a fourth bedroom with its own private 4-piece ensuite. The fully finished basement adds exceptional value with a large recreation area, full bathroom, and two additional rooms that can easily be converted into bedrooms with ensuite potential. With garage access to the laundry room, a separate side entrance, and close proximity to top-rated schools, parks, and all major amenities, this home delivers luxury, flexibility, and comfort in one of Brampton's most sought-after communities. (id:50886)
RE/MAX Millennium Real Estate
848 Borland Drive
Ottawa, Ontario
Priced to sell! Welcome to 848 Borland Avenue, your family's next chapter starts here! Ready for a quick closing and immediate move-in! This charming home is nestled in a friendly, established neighbourhood in the heart of Orleans, just steps to top-rated schools, lush parks, shopping, and transit. Featuring beautiful hardwood flooring throughout the main, lower and upper levels, complemented by easy-care tile in the kitchen, foyer, and bathrooms. This home has a solid layout and unbeatable location, make it the perfect canvas for your family's dreams. Enjoy easy access to Hwy 174, Place d'Orleans Shopping Centre & transit station, and countless amenities; everything you need is right at your doorstep! Don't miss the opportunity to put down roots in one of Orleans most desirable pockets at this great price, come see the potential today! (id:50886)
Sutton Group - Ottawa Realty
780 Towanda Boulevard
Erie Beach, Ontario
Welcome to beautiful, quiet Erie Beach! This beautifully renovated 3-bedroom home or cottage offers comfort, style, and relaxation in a prime location. Steps away from the beach with a perfect view of Lake Erie. Lake access is steps away from your front door. This home offers 3 bedrooms, a large open family/dining room, updated kitchen with a large island, 4 piece bath and a den. The backyard is meticulously landscaped with a deck and gazebo, hot tub to relax in and a large storage shed. Minutes from Erieau, marinas, restaurants, and Bayside Brewery. Totally renovated to be a four-season home or cottage, allowing year-round enjoyment. (id:50886)
Realty House Inc. Brokerage
927 Stoutt Crescent
Milton, Ontario
Beautifully Maintained Semi-Detached Home in a Highly Desirable Neighborhood. Features a Functional, Open-Concept Layout with 9 ft Ceilings on the Main Floor. Natural Oak Hardwood Flooring Throughout Main Level (Excluding Tiled Areas), Staircase, and Upper Hallway. Spacious Primary Bedroom with 4-Piece Ensuite and Two Walk-In Closets. Double Door Entry with Covered Front Porch. Professionally Finished Basement Rec Room by the Builder. Prime Location Just Steps to Tiger Jeet Singh Public School, Park, and Transit. Close to Shopping, Restaurants, and All Amenities. (id:50886)
Century 21 Green Realty Inc.
42 Lincoln Road
Chatham, Ontario
There's more than first meets the eye at 42 Lincoln Rd. From the street view a simple bungalow can be seen, but the backyard shows the whole story! An impressive 24'x24' kitchen/dining room addition with a vaulted ceiling, bright windows, and a two tiered composite deck spanning the whole back of the house, is found here. The updated granite countertops and backsplash make this modern space feel like new, and sure to fit your whole family for the holidays. The backyard also wows with its lovely landscaping and garden, large shady sycamore tree, a hot tub with a wood frame canopy, and a huge 2.5 car garage! If you're handy you'll love this garage as there's plenty of workbench space, many electrical outlets, and a wood stove too! This four bed two bath home is located in a quiet neighbourhood, far away from main street noise and steps away from Henry Smyth park. This property would suit a family, empty nesters, or anyone who wants a peaceful mature neighbourhood and a big awesome garage! To fully appreciate this property, call for a private showing! (id:50886)
Gagner & Associates Excel Realty Services Inc. Brokerage
14733 Main Line
Bothwell, Ontario
Just under 7 acre property perfect for an expanding family or those looking to live in a peaceful, stress-free country setting. This property features a custom built 5 bedroom, 2 1/2 bathroom brick ranch. As you enter you come upon open concept family, dining room with plenty of windows and higher ceilings. A 4 piece bathroom is located between 2 bedrooms each with good sized windows and closets. The primary bedroom not only has a ensuite with a walk-in shower but also a walk-in closet. The laundry room is also on the main floor. The last two bedrooms are finished in the basement with the remainder ready for your finishing touches. Thru out the home you will find and abundance of closets and storage areas The property also features a 40 x 40 cemented shop and includes a mezzanine for additional storage with 100 amp service. Please provide a 24 hr notice for any showings. (id:50886)
Realty House Inc. Brokerage
10 - 40 Rabbit Lane
Toronto, Ontario
Welcome to a beautifully maintained 3-bedroom townhouse located in the desirable Central Etobicoke community. This spacious home offers a functional layout across three levels. The bright and open main floor provides a comfortable setting for everyday living and entertaining. A finished basement apartment with full washroom, ensuite laundry, a walk-in closet and ample closet space, and an exclusive surface parking space. Situated in a quiet, family-friendly complex with good maintenance fees including utilities, this home is ideal for first-time buyers or investors. Enjoy the convenience of nearby parks, schools, shopping, and easy access to public transit. West-facing exposure brings in plenty of natural light throughout the day. Located at Rathburn Road and The East Mall, this home offers quick access to major highways and downtown Toronto. Don't miss the opportunity to make this fantastic property your own. (id:50886)
Icloud Realty Ltd.

