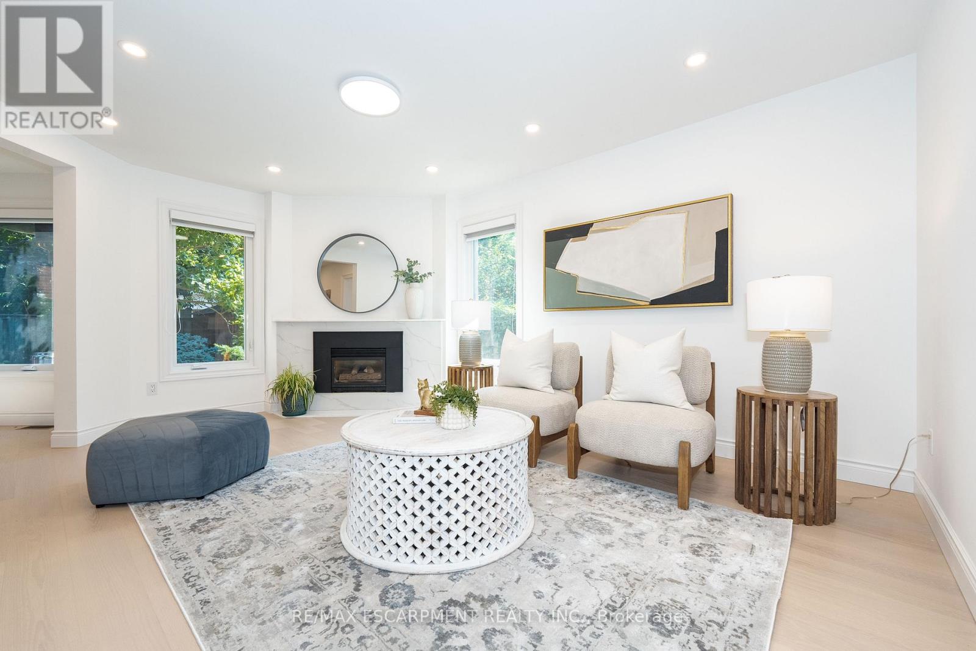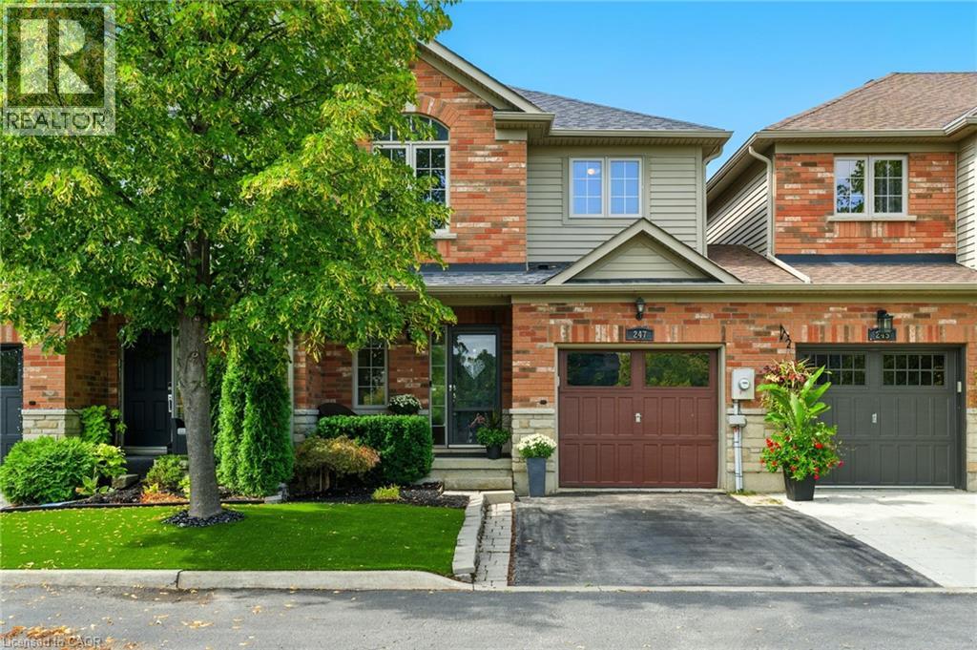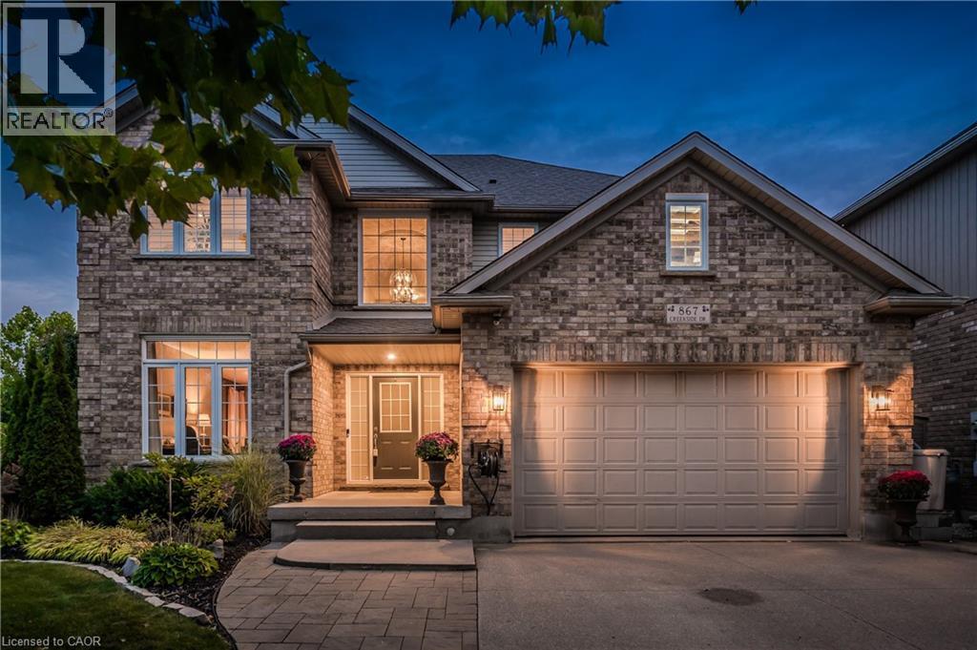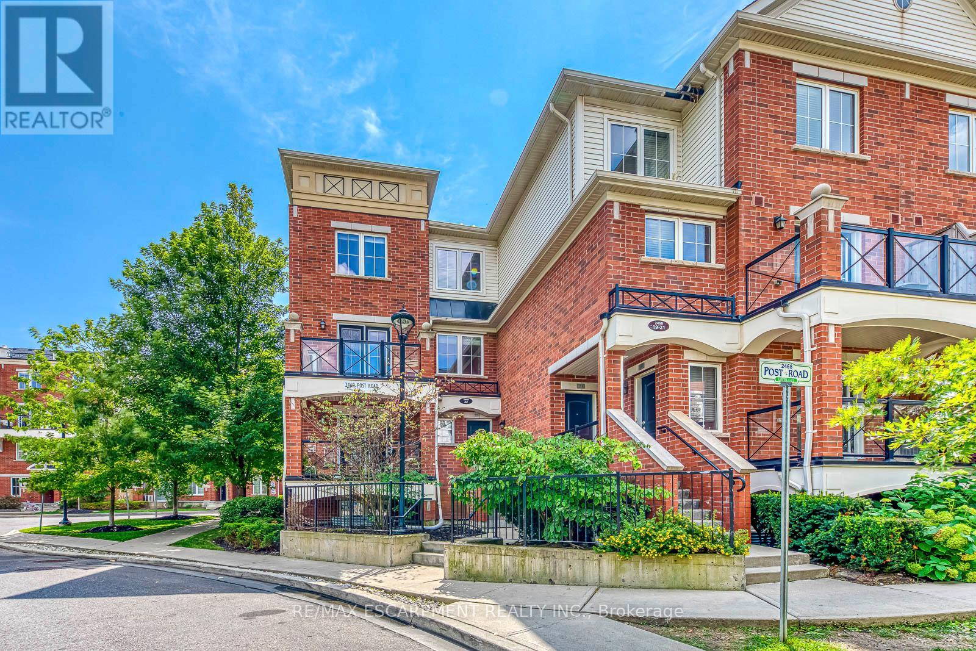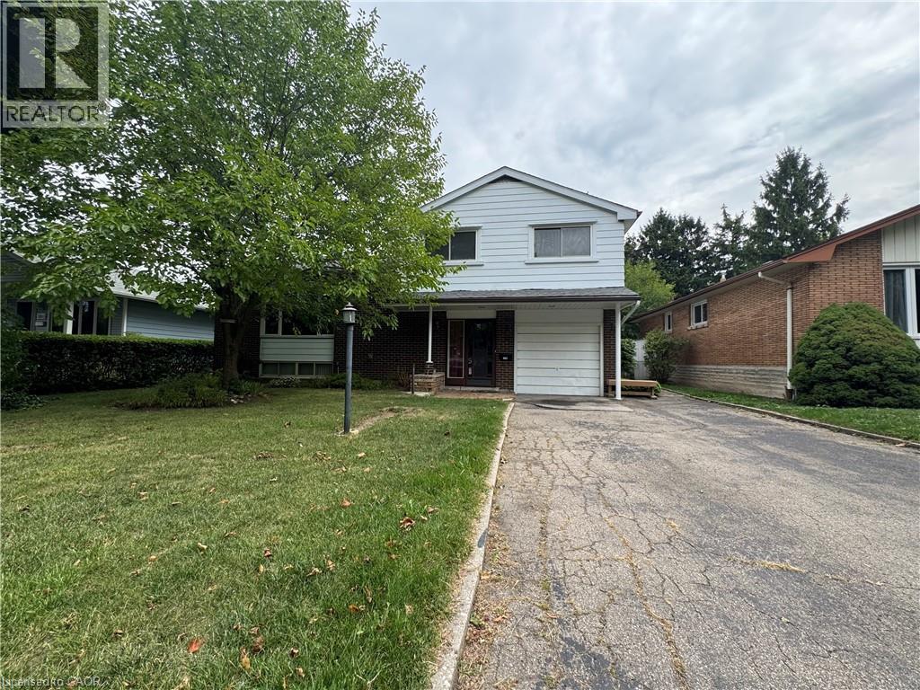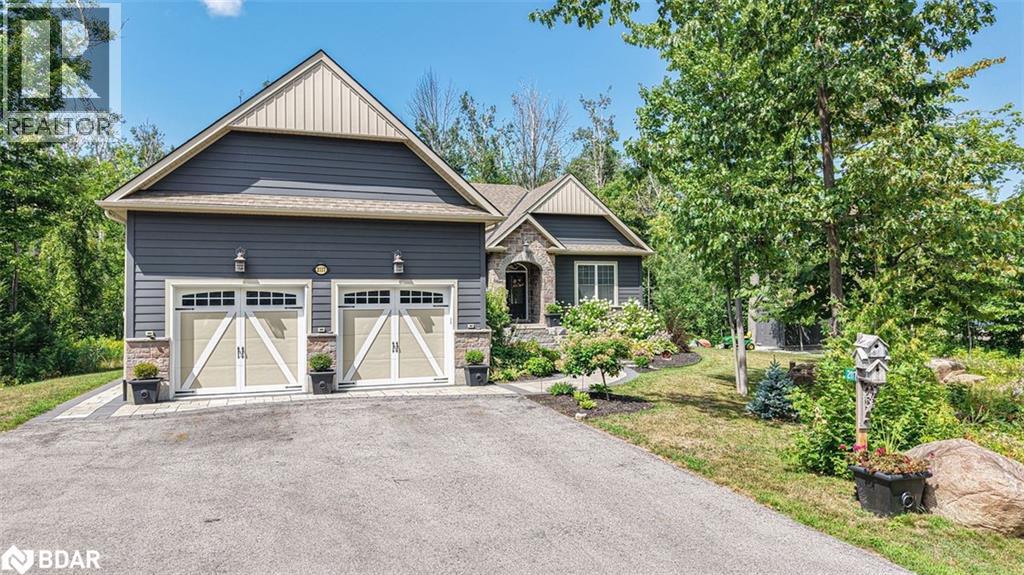327 Northwood Drive
Oakville, Ontario
Newly renovated 4-bedroom, 4-bathroom detached home with a fully finished basement featuring an additional room, offering over 3,200 sq. ft. of stylish living space. Nestled on a quiet street in a peaceful, family-friendly neighbourhood, surrounded by mature trees, scenic trails, and serene water streams. Prime location with easy access to the QEW, just 7 minutes to Oakville GO, steps to public transit, and minutes to Glen Abbey Golf Club. Close to top-rated schools and high schools. Enjoy an open-concept layout with hardwood flooring throughout, new cabinets, and fresh paint. Upgrades include newly installed windows (2025), new roof (2025), and AC/furnace (2023). Move-in ready with timeless finishes and modern comfort in an unbeatable location! (id:50886)
RE/MAX Escarpment Realty Inc.
247 Fall Fair Way
Binbrook, Ontario
Looking for move-in ready, backyard access through the garage and an extra deep backyard backing onto a school? 247 Fall Fair Way is everything you're looking for and more! This gorgeous semi-detached townhome has only one shared wall and offers a spacious open-concept carpet-free main floor, complete with hardwood floors and updated lighting throughout. The brightly-lit living room opens to a spacious kitchen featuring stainless steel appliances, island with storage and breakfast bar, and loads of cabinet space. A two-piece bathroom, man door to the garage and large entryway closet complete the main floor. Travel upstairs to find a huge master suite with walk-in closet and four-piece ensuite with soaker tub and walk-in shower. Two more generous bedrooms, a four-piece bathroom and a massive linen closet complete the top floor. The basement is finished with electrical, drywall and lighting, and is only awaiting your choice of flooring to complete! The extra-deep backyard is fully fenced and finished with a patio for seating and plenty of green space, as well as a large shed. Convenient access to the garage ensures you'll never have to cart your backyard tools through the house! Recent updates include roof (2021), furnace/AC/hot water tank (2025), washer/dryer (2023/24). Located steps away from Fairgrounds Park and within walking distance to schools, gyms, grocery, and loads of amenities, this beautiful townhouse will be the perfect buy for first-time buyers, downsizers, or investors. Don't wait on this one!! (id:50886)
RE/MAX Escarpment Realty Inc.
867 Creekside Drive
Waterloo, Ontario
Nestled within the prestigious and HIGHLY SOUGHT-AFTER LAURELWOOD NEIGHBOURHOOD of Waterloo, this extraordinary custom-built residence by “Grau” Homes presents a rare opportunity for luxurious living that includes a completely separate in-law suite. Set upon a MAGNIFICENT, PRIVATE PREMIUM LOT, the home is a masterpiece of superior engineering and design, featuring robust 2' x 6' construction and soaring 9-foot ceilings. Step through the covered porch into a BREATHTAKING TWO-STORY FOYER, where a stately SOLID WOOD staircase with elegant railings beckons you inside. Sunlight pours through expansive windows, illuminating the formal living and dining rooms with delightful views. The heart of the home is a chef’s DREAM KITCHEN, SHOWCASING CUSTOM CABINETRY, a sleek stainless vent hood, GRANITE COUNTERTOPS, extended cabinetry with desk nook, standup freezer, and tumbled marble backsplash. A sprawling center island overlooks the sun-drenched dinette and family room, where a COZY GAS FIREPLACE and walls of windows frame the backyard oasis. Sliders open to an impressive two-tier composite deck with lighting and a serene stone patio. Upstairs, RICH HARDWOOD FLOORING leads to the private quarters. The generous primary suite features FLEXIBLE SPACE for an office or nursery, a walk-in closet, and a lavish five-piece ensuite with jetted tub and shower. Three additional bedrooms and second-floor laundry complete this level. The PROFESSIONALLY FINISHED LOWER LEVEL unveils a self-contained in-law suite with full kitchen, spacious living room with gas fireplace, dining area, bedroom, and four-piece bathroom with separate laundry. A walkout leads to a NEW STONE PATIO and private BBQ area with retaining walls and ambient lighting. Beyond the home, enjoy a DOUBLE CAR GARAGE, CONCRETE DRIVEWAY, landscaped grounds, and paver walkway. Embrace the LAURELWOOD LIFESTYLE WITH TOP-RATED SCHOOLS, serene trails, parks, and upscale shopping just moments away. (id:50886)
Royal LePage Wolle Realty
78 Chapel Street
Kitchener, Ontario
Well maintained century home located in the highly desirable East Ward neighborhood featuring renovations and upgrades that showcase the strength and charm of this home and property. Mature trees, a native-species front yard and English-garden style backyard. Beautiful hardwood floors and exposed trim and classic wood doors throughout. Two bedrooms and bathroom with walk-out balcony on the 2nd floor. Third bedroom in finished attic with walk-in closet. Unique office/lounge on 2nd floor. Detached, single-car garage with steel roof. Upgrades include: A/C & furnace, dishwasher, and updated insulation in 2016, parging and re-pointing 2022. Located only minutes from Downtown Kitchener and all amenities, The character and quality of this property are guaranteed to please. (id:50886)
Red And White Realty Inc.
22 - 2468 Post Road
Oakville, Ontario
Welcome to this beautiful corner lot townhouse at 2468 Post Road, Unit 22. With an inviting open-concept design, this home seamlessly blends functionality and style, offering two large bedrooms and two bathrooms, as well as a bright living space perfect for modern living. The main floor features a spacious living and dining area with large windows that flood the space with natural light. The kitchen is well-equipped, with plenty of counter space and storage. Enjoy the privacy of your own balcony. The primary bedroom provides a peaceful retreat, with plenty of room to unwind. The home is ideally located with easy access to local amenities, making it a perfect choice for anyone seeking both convenience and comfort. Easy access to parks, highways, Wal-Mart and Superstore. Come see why Post Road is a perfect place to call home! (id:50886)
RE/MAX Escarpment Realty Inc.
176 Laurier Avenue
Hamilton, Ontario
Located in one of Hamilton Mountain’s most sought-after pockets with steps to Buchanan Park, this property offers incredible potential. Surrounded by some of the city’s top educational institutions — including Mohawk College, Hillfield Strathallan College, Westmount Secondary, Buchanan Park Elementary and Monseigneur-De-Laval Elementary (French Immersion) — it’s perfectly positioned for long-term value. With just minutes to the Linc, Hwy 403, public transit, shopping centres, and the newly built St. Joseph’s Healthcare campus, this home is brimming with opportunity and ready for your vision. Whether you’re investing, renovating, or planning for the future, the location truly checks all the boxes. (id:50886)
RE/MAX Escarpment Realty Inc.
1908 Bonnymede Drive
Mississauga, Ontario
Welcome to this affordable 3+1 bedroom, 2-bathroom backsplit in the heart of Clarkson. With nearly 2,000 sq. ft. of total living space spread across four levels, this well-maintained home offers comfort today and opportunity to personalize over time all for under one million dollars.The main level features a bright and spacious living room, along with a dedicated dining area ideal for both family life and entertaining. Original hardwood floors run through the main and upper levels, complemented by freshly painted walls in neutral tones, making the space clean, bright, and move-in ready.Upstairs, youll find three generously sized bedrooms and a full bathroom. The lower level adds fantastic flexibility with a fourth bedroom, a second full bathroom, and an additional living room perfect for extended family, a home office, or a private retreat. Down one more level, the basement features a large rec room, a dedicated laundry area, and plenty of storage space offering even more room to grow.Set in a welcoming neighbourhood known for its community feel and top-rated schools, the location is just steps from a bustling local plaza with grocery stores, shops, and essential amenities. Clarkson GO Station is just minutes away, making commuting downtown simple and stress-free.This home is an excellent opportunity for first-time buyers, growing families, or investors looking for solid value in one of Mississauga's most accessible and connected areas. With nearly 2,000 square feet of livable space, a family-friendly layout, and real potential to add value over time, this is a smart move in a prime pocket of the city. (id:50886)
Royal LePage Signature Realty
2117 Elana Drive
Orillia, Ontario
Beautiful bungalow in Wyldwood Estates--Bass Lake Woodlands! Set on a private lot in this sought after area, this bungalow blends elegance, comfort and modern convenience. Inside, you will find 3 bed including a primary retreat with a large walk in closet and luxurious 3 piece ensuite. Two additional upgraded bath, rich hardwood floors and beautiful millwork with panel detailing create an inviting high end feel. The chefs dream kitchen features a massive 4 x 7 island with seating for 8, and industrial style full fridge and freezer, steel appliances and loads of workspace--perfect for entertaining. The open concept living room boasts a stunning stone fireplace, while the lower level family room offers a cozy faux fireplace for relaxed evenings. Enjoy the convenience of the main floor laundry/mud room w/inside entry to attach double car garage that also has extra storage. Additional highlights include 9' ceilings, large games room, a professionally landscaped front walkway and entrance, a 10 x 12 shed plus a rough in electrical panel for a back up generator This home truly has it all--beautiful design with thoughtful upgrades and a picture perfect setting just minutes from Bass Lake, shopping or downtown Orillia. (id:50886)
Simcoe Hills Real Estate Inc. Brokerage
126 Kingsmere Crescent
New Tecumseth, Ontario
Imagine Waking Up To Pond Views, Sipping Coffee On Your Private Double Deck & Enjoying Evening Walks Along The Scenic Trail Just Steps From Your Backyard. Welcome To This Stunning Open-Concept Bungalow That Blends Luxury, Comfort & Functionality. Set On A Desirable Corner Lot With Immaculate Front & Back Landscaping and Exceptional Curb Appeal, This Home Is Sure To Impress. The Main Level Offers 2 Bedrooms & 1.5 Bathrooms, Including A Massive Primary Suite With Walk-In Closet, In-Suite Laundry & 5 Piece Ensuite With Double Sinks, Bathtub, And A Shower. A Versatile Second Bedroom and Provide Flexible Living Options. At The Heart Of The Home, The Stylish Kitchen Overlooks The Dining & Living Areas, Where Large Windows Frame Serene Pond Views. Step Outside To Enjoy A Rare Double-Deck Design, Upper Deck With Gazebo, Perfect For Relaxing Or Entertaining & A Lower Patio From The Walk-Out Basement That Opens To The Garden & Scenic Pond-Side Walking Trail. The Fully Finished Lower Level Expands The Living Space With A Huge Recreation Room, A Large Bedroom & A 3-Piece Bathroom, With Flexibility To Add A Pantry Or Additional Space If Desired. This Amazing Layout In One Of The Areas Most Sought-After Communities Combines Elegant Living With Everyday Convenience. Close To Schools, Parks, YMCA Childcare, And Shopping Centers With Attractions Such As Circle Theatre, South Simcoe Steam Railway, Beeton Fall Fair, And Lauras Farm Pumpkin Patch Nearby. Outdoor Enthusiasts Will Love The Trans Canada Trail, Tottenham Conservation Area & The Pond-Side Walking Path Just Beyond The Backyard. Immaculately Maintained And Offering A Unique Lifestyle, This Property Is Truly Where Elegance Meets Family-Friendly Living. (id:50886)
Homelife Maple Leaf Realty Ltd.
295 Taylor Mills Drive S
Richmond Hill, Ontario
Ground & 2nd floors for lease only. Semi-detached home in one of the most convenient locations. Quick walk to schools. Close to community centre (Pool, Tennis Club, Soccer, Baseball, Basketball), multiple parks, public transit (VIVA & GO Train station), shopping, schools, & more. Located in boundary of in demand Bayview S.S. with IB Program. (id:50886)
Exp Realty
138 Crane Street
Aurora, Ontario
Wake up to the calming view of a lush ravine and enjoy peaceful mornings as sunlight pours into the family room, kitchen, and primary suite all overlooking natures quiet beauty. Whether you're sipping coffee at the kitchen island, hosting dinner with friends, or unwinding in the spa-like ensuite, every space in this home is designed for comfort and connection. The open-concept layout with soaring ceilings and rich hardwood floors creates a warm, inviting flow that's perfect for everyday living and entertaining alike. Downstairs, the walk-out basement offers a private retreat for guests or quiet evenings that spill into the open backyard. Located in a serene, family-friendly neighbourhood with easy access to Hwy 404, GO Transit, scenic trails, and everyday conveniences, this home offers a lifestyle that feels both elevated and grounded. (id:50886)
Keller Williams Empowered Realty
2104 Galloway Street
Innisfil, Ontario
Welcome to this warm and inviting 3-bedroom home that perfectly blends character, comfort, and thoughtful upgrades. From the moment you arrive, you'll notice the pride of ownership that shines through every detail. Step inside to discover a bright, open layout filled with natural light pouring in through large windows. The upgraded kitchen is a true centerpiece-featuring modern finishes, quality cabinetry, and plenty of space for cooking and entertaining. The main living areas offer a cozy yet spacious atmosphere, ideal for both everyday living and hosting guests. Each of the three bedrooms is well-proportioned, with the primary suite boasting an updated ensuite bathroom complete with contemporary fixtures and a clean, stylish design. Downstairs, a fully finished basement expands your living space and offers endless possibilities-whether you need a family room, home office, gym, or play area. Out back, you'll fall in love with the large backyard-perfect for gardening, barbecues, or simply relaxing under the open sky. With mature landscaping and plenty of room to roam, it's a rare find in today's market. This home is full of charm and smart upgrades, making it move-in ready and easy to love. Whether you're a first-time buyer, a growing family, or looking to downsize without compromise, this gem checks all the boxes. (id:50886)
RE/MAX Experts

