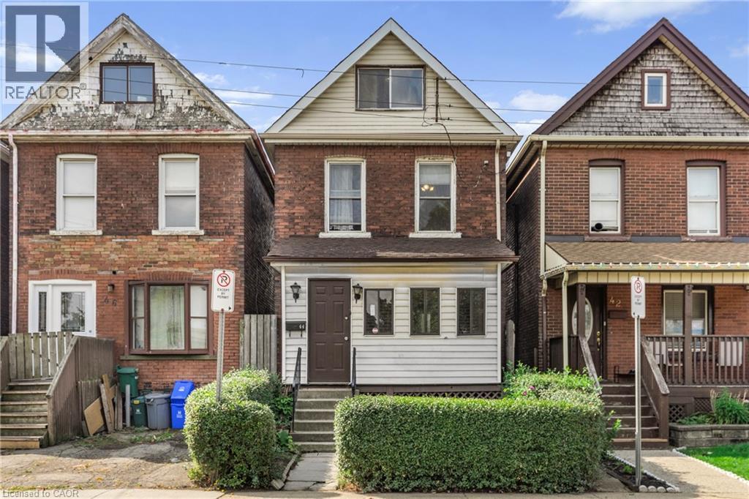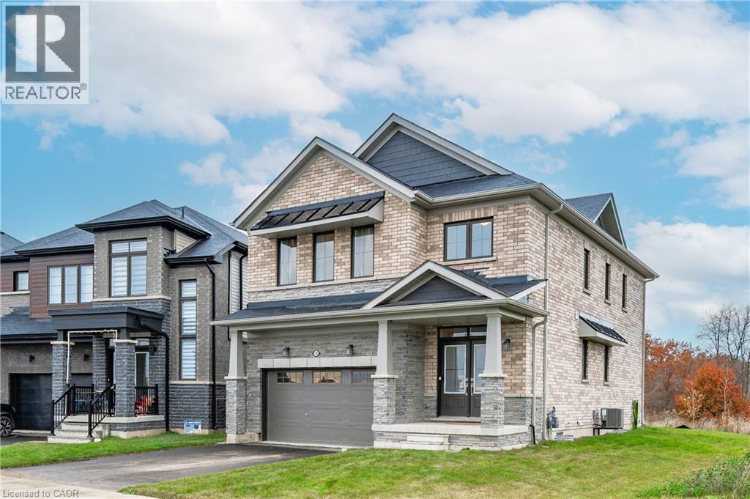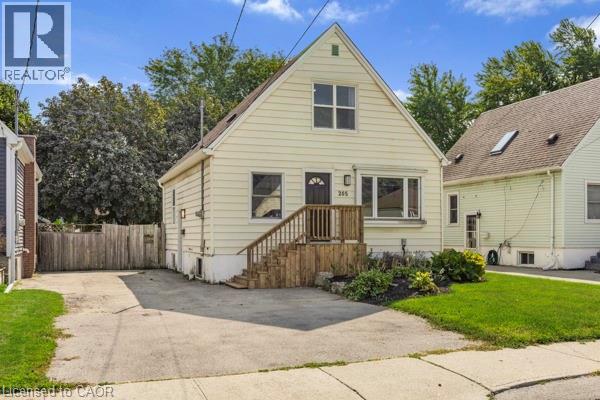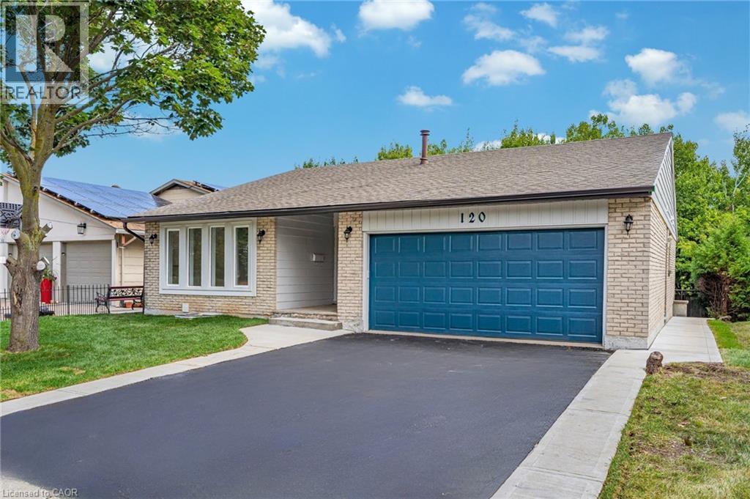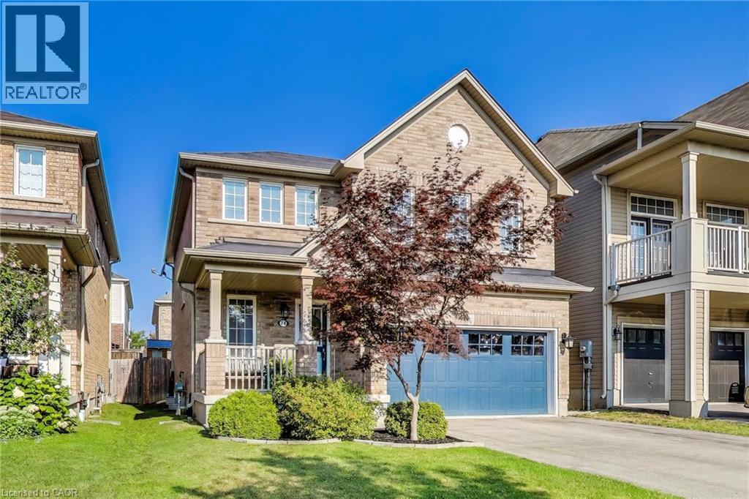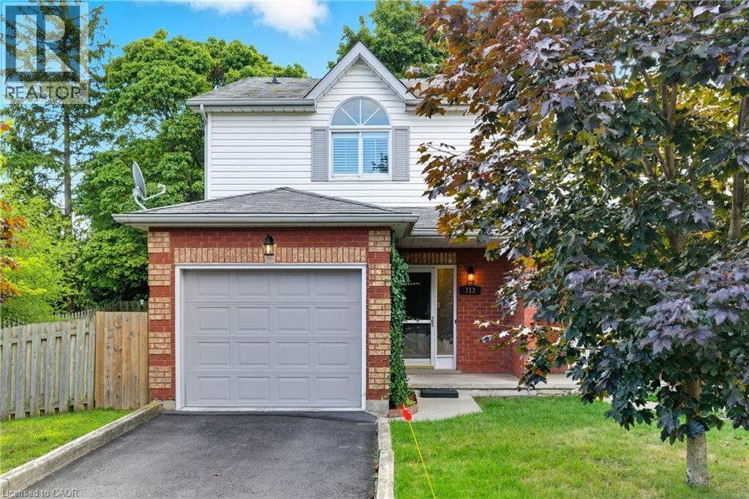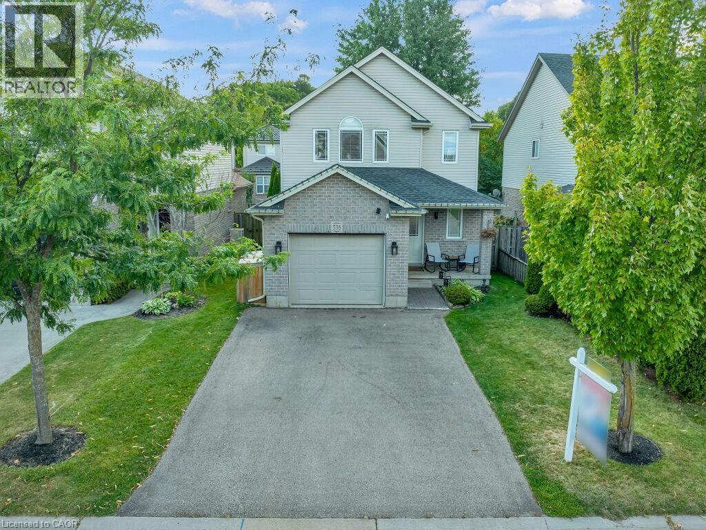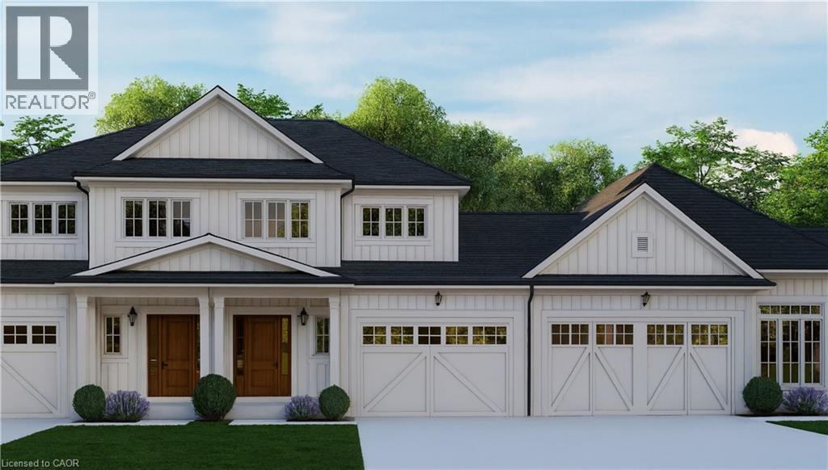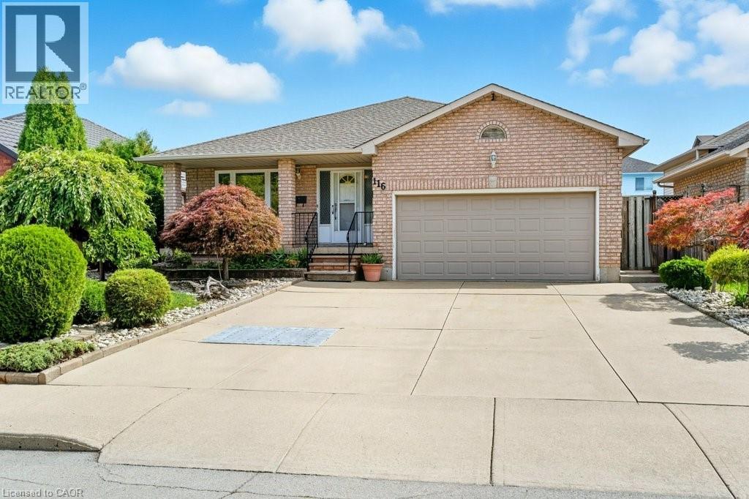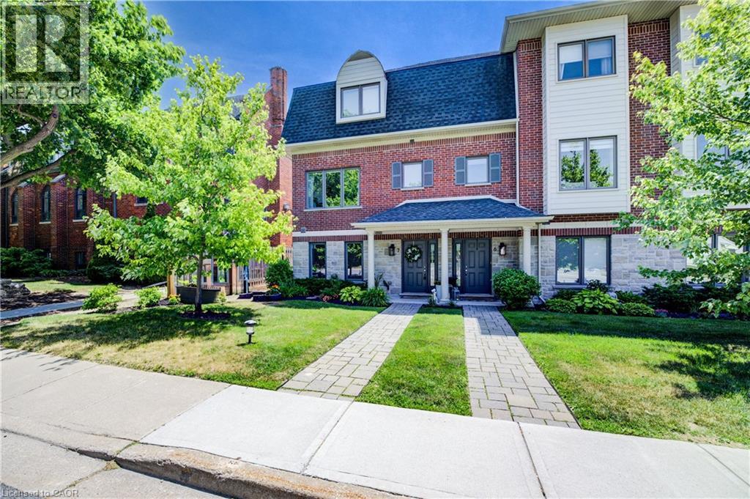161 Nisbet Boulevard
Waterdown, Ontario
This beautifully maintained three-bedroom home offers the perfect blend of comfort and convenience. From the moment you step inside, the welcoming open foyer sets the tone, giving the home a bright and airy feel that invites you to explore further. The open-concept main floor features a spacious living and dining area, ideal for both everyday living and entertaining guests. The kitchen flows seamlessly into the living space, allowing you to stay connected with family and friends while preparing meals or relaxing together. Upstairs, you’ll find three well-sized bedrooms, offering plenty of space for the whole family. The fully finished rec room with a built-in bar creates the ultimate spot for entertaining or relaxing at home. Step outside to enjoy the beautifully landscaped property, complete with a private backyard that backs onto a school – perfect for families looking for a safe and family friendly location. With it’s prime location, great layout and move-in ready condition, this townhouse is a perfect opportunity for first-time buyers or anyone looking for a home in this sought-after neighborhood of Waterdown!! Don’t be TOO LATE*! *REG TM. RSA. (id:50886)
RE/MAX Escarpment Realty Inc.
44 Ravine Crescent
Townsend, Ontario
Welcome to this beautifully renovated 4-level backsplit located in the quiet, family-friendly community of Townsend. Just a short 40-minute drive to Hamilton, Brantford, and Highway 403, this home offers the perfect blend of small-town charm and commuter convenience. Step through newer double front doors into a spacious foyer featuring a barn board accent wall and stylish wall hooks—setting the tone for the thoughtful design throughout. The open-concept main floor boasts continuous laminate flooring, oversized windows for plenty of natural light, updated lighting, a spacious living and dining area, and a stunning kitchen renovated in 2020. Highlights include a large eat-at peninsula, soft-close cabinetry, white subway tile backsplash, stainless steel appliances, and a dedicated coffee bar. Upstairs, you'll find the primary bedroom, two additional bedrooms, and a beautifully renovated 4-piece bathroom complete with both open and closed storage. A convenient side entrance provides easy access to the driveway and backyard—ideal for BBQs and perfect for potential in-law or separate suite setup, thanks to direct access to the lower levels. The lower level offers a bright and inviting family room with above-grade windows and a cozy wood-burning fireplace, along with an updated 2-piece bathroom and a laundry room with sink and storage. The basement features a large unfinished storage room with built-in shelving, a utility room, and a bonus room currently used as a bedroom. The fully fenced backyard is perfect for relaxing, entertaining, or enjoying quiet moments at the start or end of your day. A durable metal roof adds long-term value and peace of mind. Don't miss your chance to own this move-in ready gem in one of Townsend's most desirable areas. (id:50886)
RE/MAX Escarpment Realty Inc.
380 Dundas Street S
Cambridge, Ontario
This Cape Cod style 1.5 storey home in East Galt offers plenty of space with 3 bedrooms, a full bath on each level and a fully finished basement. Enjoy main-floor living with a bedroom that doubles as an office and walk-out access to the deck. The home is wonderfully bright, with an open concept layout, and is carpet-free with luxury vinyl plank floors installed throughout (2023/24). The show-stopper is the impressive 670 square foot heated garage with 50-amp electrical service and 220-volt outlet - perfect for workshop use, or EV charging. The garage is currently configured to include an office/storage space as well as parking for one - providing ultimate flexibility for your home business or hobbies. The oversized 49’ x 182’ yard is fully fenced and gated, enjoys southwestern exposure and connects to a spacious deck for entertaining. The expansive driveway provides double-wide parking and space for up to five vehicles. Located in a highly walkable neighbourhood surrounded by shopping and amenities, you're steps from transit, the Moffat Creek Trail, and the upcoming Cambridge Recreation Complex (opening in 2026). Zoned R4, this well maintained property combines comfort, functionality, and investment potential in one attractive package. Many updates in the home take the guess-work away for you with a new roof (2025), A/C (2023), furnace (2022) and more. Priced at market and accepting offers immediately. Book your showing today and don’t miss this opportunity! (id:50886)
Royal LePage Wolle Realty
142 South Bend Road E
Hamilton, Ontario
Welcome to this beautifully upgraded detached bungalow that combines style, comfort, & functionality. From the moment you arrive, you’ll be impressed by the amazing curb appeal, featuring a grand front porch & a custom front door that sets a warm & inviting tone. Step inside to a bright, open concept main floor w/ modern natural-toned flooring, potlights, & a custom waffle ceiling that adds character & elegance. The living room is anchored by a sleek electric fireplace, complete w/ built-in cabinets & floating shelves, creating a cozy & stylish space for everyday living or entertaining. The modern kitchen is a true highlight, offering white cabinetry, quartz countertops, a chic backsplash, & tons of storage, including more floating shelves. Large windows flood the space with natural light, making it both functional & inviting. The main floor offers three generously sized bedrooms, each filled w/ natural light, & a fully upgraded 4-piece bathroom w/ contemporary finishes. The fully finished basement, accessible through a separate side entrance, is perfect for an in-law suite or extended family. It features a high-end second kitchen w/ two-tone cabinets, quartz countertops, a breakfast bar, & open concept design. Huge egress windows keep the lower level bright & welcoming. You'll also find an upgraded 3-piece bathroom w/ a glass-enclosed stand-up shower, a spacious bedroom, & a den/office that can serve as a 5th bedroom. Set on a huge lot, the backyard offers tons of potential, whether you're dreaming of a private retreat, play area, or a lush vegetable garden. The mostly new fencing adds privacy & completes the outdoor space. Additional upgrades include newer windows throughout, owned tankless water heater, upgraded interior & exterior doors, & exterior weeping tiles & foundation wrap/seal completed approximately 5 yrs ago. This is more than just a house—it’s a thoughtfully upgraded home ready for your next chapter! Sqft & Rm sizes are approximate. (id:50886)
Keller Williams Edge Realty
500 Foxhill Place
Waterloo, Ontario
**OPEN HOUSE SUNDAY SEPT 14** Welcome to 500 Foxhill Place, a real gem with sophisticated charm in one of Waterloo's most desired neighborhoods! Meticulously maintained 3 bedroom, 4 bathroom home nestled on a professionally landscaped, treed lot situated on a quiet, family friendly cul-de-sac in a in the heart of Waterloo, steps away from shopping, amenities, trails, parks, schools and more. The main floor features living room with custom stone wood fireplace, dining room, recently renovated half bath, kitchen with custom cabinet organizers and cozy family room with walkout to private deck and backyard, perfect for entertaining family and friends. Three generously sized bedrooms upstairs with a 4 piece main bathroom and 3 piece ensuite from the primary bedroom. A custom staircase takes you down the the basement where you will find a spacious recreation room with a gas fireplace, a 3 piece bathroom, a functional workshop/utility room and ample storage closets. Recent updates include a Steel roof with a 50 year transferable warranty, newer central air (2024), newer high end siding (2023), custom wood staircase, recreation room and sump pump (2016), central vac (2024), gleaming wide plank hardwood throughout the main and on the second floor, custom wood garden shed and a true double garage with mezzanine storage. The backyard offers a secluded deck, serene privacy, is beautifully landscaped and partially wooded, giving the opportunity to enjoy nature. This home is well-loved and truly one of a kind with a Muskoka feel. Do not delay book your showing today before this home is sold! (id:50886)
Peak Realty Ltd.
3 Casey Drive
Kitchener, Ontario
Welcome to 3 Casey Drive in Kitchener’s sought-after Idlewood community. This fully renovated 3 + 1 bedroom, 2 bathroom side split blends modern design with everyday convenience. The brand new kitchen boasts quartz counters, an oversized island, new appliances, and a three-panel sliding door with a panorama window that floods the space with natural light. The bathrooms are fully updated, with the main bath featuring a floating double vanity with under mount lighting, a Japanese-style toilet, heated floors, and a glass-enclosed tub. The third bedroom is currently being used a loft that lets in a healthy amount of sunlight. This can easily be converted back into a bedroom if needed. Other highlights include engineered hardwood, hardwood stairs, pot lights, new windows, a newer roof, a finished basement with pot lights, and an upgraded garage with epoxy flooring, LED lighting, and added insulation. The furnace and AC are well maintained for year-round comfort. A private side entrance also offers excellent potential for an income-generating secondary suite or multigenerational living. Outside, enjoy refreshed landscaping, wood columns, epoxy porch and steps, and a new composite deck with gas line for BBQ and fire pit, plus a matching shed. Close to shopping, schools, trails, with easy access to transit, Highway 401, the expressway, and Grand River trails. (id:50886)
Century 21 Heritage House Ltd.
44 Gordon Street
Hamilton, Ontario
Opportunity in Crown Point! Offered at a price that's hard to beat, this Crown Point home is full of opportunity. This two-bedroom+ den, two-bathroom home offers exceptional value in a prime Hamilton location. Whether you’re an investor looking for your next project or a buyer ready to put in some work to make it your own, this property is full of potential and charm. Set on a 19 ft x 100 ft lot with front and rear additions, the home features a unique spiral staircase in the den/ office leading to the finished attic with plenty of storage. Recent updates include a new back deck with gazebo, newer furnace (rented), a water filtration system (rental/ currently not in use) & Hot water tank. Street permit parking available at buyer's discretion. The location is convenient — just steps to Tim Hortons Field, minutes to Barton Centre shops (Metro, Walmart, Canadian Tire, Dollar Store, Bulk Barn, Marshalls, Michaels, and many more), close to Ottawa Street, local bakeries, transit lines, and schools. Bring your vision and see the possibilities — this affordable property is a rare find in today’s market. (id:50886)
Revel Realty Inc.
116 Whithorn Crescent
Caledonia, Ontario
Discover luxury and comfort in this exquisite 4-bedroom, all-brick home, perfectly situated on a corner ravine lot with serene forest views, just 100 meters from a brand-new elementary school opening this year. The open-concept main floor features elegant hardwood floors and soaring 9-foot ceilings, creating a bright and airy ambiance. This home boasts $50,000 in premium upgrades, including a chef’s kitchen equipped with a Bosch French door refrigerator, Bosch dishwasher, KitchenAid gas range, commercial range hood, and imported quartz countertops. Modern conveniences abound with smart home technology, including an Ecobee thermostat, Ring security camera, and smart lock, alongside custom closets, California shutters, and a second-floor laundry room with an Electrolux washer and dryer. A LiftMaster wall-mounted garage opener adds functionality, while the corner-lot location offers extra outdoor space for relaxation or play. Just steps away, a nearby park provides a playground, basketball court, and tennis court, making this home ideal for families or those seeking a blend of nature and accessibility. (id:50886)
Zolo Realty
3 Copperhill Court
Hamilton, Ontario
Welcome to absolute perfection! This exemplary home abounds with every feature and quality every discerning home owner would expect. Located just east of the Meadowlands in a serene court location 3 Copperhill will easily accommodate the entire extended family with 4 bedrooms and an entire separate in-law suite which is a show stopper on its own. High ceilings and open spaces give this home a feeling of grandeur which few can duplicate. The owners have remodeled the builder basic kitchen into a gathering place for the whole family you will be proud of. Completing the package is the award winning landscaping by the Three Seasons Company. (id:50886)
Royal LePage State Realty Inc.
120 Westheights Drive
Kitchener, Ontario
Welcome to 120 Westheights Drive, Kitchener – A Rare Legal Duplex with an Accessory Apartment in a Sought-After Community! Set on a 50 x 110 ft lot in the heart of Kitchener, this beautifully renovated (2025) detached bungalow offers unmatched versatility & value. Whether you are searching for the perfect family home, a multi-generational retreat or an income-generating investment, this property is designed to exceed expectations. Top Reasons to Make This Your Forever Home:1) Main Floor Primary Residence: The main floor has been thoughtfully updated with brand-new flooring (2025), fresh paint throughout & modern pot lights. The spacious living room features a wall of windows that fills the space with natural light. The kitchen features white cabinetry, SS Appliances (2024) & generous counter space. This level also offers 3 large bedrooms & Completing the main floor are 2 bathrooms: a modern 3pc bathroom & a convenient 2pc bathroom. 2) Lower Level: Income & Flexibility: Completely finished in 2025, the lower level has 2 separate living units: •Legal Duplex Unit: Boasts a full kitchen, two modern 3-piece bathrooms, in-suite laundry & two large bedrooms with oversized windows. •Accessory Apartment: Ideal for extended family or personal use, this inviting space features a kitchenette, cozy Rec room, 3pc bathroom & laundry hook-up with large windows. 3) Outdoor Living: The backyard is perfect for both relaxation & entertaining, featuring a spacious deck & fresh new sod. It is an ideal setting for kids, pets or summer gatherings. 4) Privacy at Its Best: With no rear neighbours & mature trees, you will enjoy exceptional privacy & a peaceful, natural backdrop. 5) Prime Location: This home is just a few mins from Highland Hills Mall, top-rated schools, trails, parks, Sunrise Shopping Centre & quick highway access. Everything you need is within easy reach. This is more than just a home; it is a smart investment with long-term value. Book your private showing today! (id:50886)
RE/MAX Twin City Realty Inc.
205 East 26th Street
Hamilton, Ontario
Charming 1 ½ Story Home – Updated & Move-In Ready! Welcome to this beautifully updated 1 ½ story home offering the perfect blend of comfort, style, and convenience. Featuring 3 spacious bedrooms, this home has been thoughtfully refreshed from top to bottom with brand-new flooring and fresh paint throughout, giving it a bright and modern feel. The updated kitchen showcasing quartz countertops, new stainless steel appliances, and stylish finishes—ideal for both everyday living and entertaining. Bathrooms have also been tastefully updated. Additional features include some new windows and a new sliding door that opens to a large backyard—perfect for relaxing or hosting gatherings. Located in a highly convenient area, this home is just minutes from schools, shopping, and the Link. Don’t miss out on this move-in ready gem in a prime location! (id:50886)
Certainli Realty Inc.
73 Terrence Park Drive
Ancaster, Ontario
Entertainer’s Dream in Prestigious Ancaster. Welcome to this exceptional residence in one of Ancaster’s most sought-after neighbourhoods. From its striking curb appeal with mature landscaping, stone walkway and double interlock driveway, to its resort-inspired backyard oasis, this home offers elegance, comfort and entertainment. A thoughtfully designed floor plan showcases hardwood flooring, wood staircase, wall panelling, upgraded lighting, French doors, crown molding & LED potlights throughout. The gourmet custom kitchen is the heart of the home, boasting granite counters, Sub-Zero fridge, Miele gas convection oven, speed oven/microwave, built-in coffee/espresso machine, LG dishwasher, and dinette. It opens to a vaulted Great Room with skylight, gas fireplace, custom built-ins and patio doors with transom window leading to the deck for al fresco dining. An elegant dining room flows into the living room with views of the private yard. A main-level office/den and convenient laundry room complete the main level. Upstairs, the primary retreat features double closets, custom walk-in dressing room and a stunning 5-pc ensuite with Bain Ultra air jet tub, heated floors and premium finishes. Two additional bedrooms share another 5-pc bath. The fully finished lower level, with separate entrance and oak staircase, offers a recreation area with gas fireplace, 4th bedroom, and beautifully updated 5-piece bath. The private backyard paradise is the showstopper—professionally landscaped and designed for entertaining. Enjoy a 20’x40’ saltwater Martinique pool (new liner 2025, upgraded equipment 2022–2023), hot tub, 2 outdoor fireplaces, covered cabana with 30’ custom wet bar, deck, stone patio, irrigation and landscape lighting. Additional highlights: double garage with epoxy flooring and built-in shelving, Broan central vac, custom closet organizers & more. This home truly has it all—sophisticated interiors, a backyard paradise and a prime Ancaster location. (id:50886)
RE/MAX Real Estate Centre Inc.
120 Westheights Drive
Kitchener, Ontario
Welcome to 120 Westheights Drive, Kitchener – A Rare Legal Duplex with an Accessory Apartment in a Sought-After Community! Set on a 50 x 110 ft lot in the heart of Kitchener, this beautifully renovated (2025) detached bungalow offers unmatched versatility & value. Whether you are searching for the perfect family home, a multi-generational retreat or an income-generating investment, this property is designed to exceed expectations. Top Reasons to Make This Your Forever Home:1) Main Floor Primary Residence: The main floor has been thoughtfully updated with brand-new flooring (2025), fresh paint throughout & modern pot lights. The spacious living room features a wall of windows that fills the space with natural light. The kitchen features white cabinetry, SS Appliances (2024) & generous counter space. This level also offers 3 large bedrooms & Completing the main floor are 2 bathrooms: a modern 3pc bathroom & a convenient 2pc bathroom. 2) Lower Level: Income & Flexibility: Completely finished in 2025, the lower level has 2 separate living units: •Legal Duplex Unit: Boasts a full kitchen, two modern 3-piece bathrooms, in-suite laundry & two large bedrooms with oversized windows. •Accessory Apartment: Ideal for extended family or personal use, this inviting space features a kitchenette, cozy Rec room, 3pc bathroom & laundry hook-up with large windows. 3) Outdoor Living: The backyard is perfect for both relaxation & entertaining, featuring a spacious deck & fresh new sod. It is an ideal setting for kids, pets or summer gatherings. 4) Privacy at Its Best: With no rear neighbours & mature trees, you will enjoy exceptional privacy & a peaceful, natural backdrop. 5) Prime Location: This home is just a few mins from Highland Hills Mall, top-rated schools, trails, parks, Sunrise Shopping Centre & quick highway access. Everything you need is within easy reach. This is more than just a home; it is a smart investment with long-term value. Book your private showing today! (id:50886)
RE/MAX Twin City Realty Inc.
74 Bradley Avenue
Binbrook, Ontario
Beautiful 4-Bedroom Home with Double Garage in Binbrook Welcome to this stunning 4-bedroom, 4-bathroom home with a double garage, offering the space, style, and comfort every family is looking for. Step inside to a bright foyer with an updated powder room and walk-in front closet. The living room is warm and inviting, featuring hardwood floors and a custom built-in media unit that makes it the perfect spot to relax or entertain. The kitchen is a true gathering place with quartz counters, plenty of workspace, and an eat-in dining area that walks out to the backyard—ideal for summer BBQs or family dinners. Upstairs, you’ll find four spacious bedrooms including a primary retreat with a walk-in closet and a completely renovated ensuite that feels like your own private spa. Another full 4-piece bathroom and bonus updated laundry room completes the second floor. The fully finished basement is designed for today’s lifestyle, offering a large recreation room, home gym or office space, and a stylish 3-piece bathroom. Outside, enjoy a private fenced yard with a deck, patio, and just the right amount of green space—perfect for kids, pets, or simply relaxing. Located close to schools, parks, and all of Binbrook’s amenities, this home checks all the boxes. Don’t miss out —this is one of the best 4-bedroom values you’ll find in the area! (id:50886)
M. Marel Real Estate Inc.
43 Winding Way
Kitchener, Ontario
Welcome to 43 Winding Way, a beautifully maintained 3-bedroom, 3-bathroom home in the heart of Forest Heights. From the moment you arrive, you’ll notice the curb appeal, double garage, and the inviting front entry. Inside, the main floor filled with natural light, featuring a welcoming living room, a separate dining room for family gatherings, and a spacious kitchen that opens to a cozy family room with a fireplace. Step through the patio doors to your private fenced yard complete with a deck and shed. Perfect for summer barbecues, entertaining, or quiet evenings outdoors. Upstairs, the primary suite offers 2 closets and a private ensuite with double sinks, while 2 additional bedrooms share a spa-like bathroom with a Bain Ultra Air Jet tub. The fully finished basement expands your living space with a rec room and wet bar, a bonus room for your home office or gym, plus plenty of storage. This move-in ready home is set in one of Kitchener’s most established neighbourhoods, surrounded by excellent schools, parks, shopping, and with quick access to the expressway. Homes like this don’t come up often. Book your private showing today and see why 43 Winding Way could be your perfect next home. (id:50886)
RE/MAX Icon Realty
275 Talbot Street N
Simcoe, Ontario
Welcome to 275 Talbot St N. located in the heart of Simcoe. With approx. 200' of rear waterfront along the Kent Creek, it turns this outdoor space into a true oasis of private scenery. This home has been updated throughout and renovated within the last two and half years with the final touches currently being completed to the upstairs bedroom (will be done prior to closing). Offering over 1400sq ft this home is larger than it looks providing convenient main floor living. The primary bedroom, bonus room and full washroom are all located on the main floor with the second bedroom and 2 pc washroom located upstairs. A cozy family room with electric fireplace, separate living room and dining room area will allow plenty of space for the whole family to spread out and enjoy. Recent updates in the last 2.5 years include: Many new windows and doors; new siding, capping, downspouts; new garage door and opener; all new vinyl plank throughout main floor; new kitchen with stone counter, new stainless steel appliances and imported back splash; all new 4pc bathroom, new paint and trim through out; on demand water heater is owned; new shed with siding to match the house; recently landscaped yard with back walkway and wood deck; new light fixtures; fireplace and wired speakers in the family room; zebra blinds; AC; upstairs bedroom is currently being finished with new carpet, paint and trim and has it's own private 2 pc washroom. Parking will allow for up to 4 vehicles (depending on the sizes) with driveway space for 3 and an attached garage (20.9' x 13.4') for 1. This home has been brought back to life and meticulously cared for. It is a true pleasure to tour. **Open House Sunday September 14 from 2:00pm-4:00pm. (id:50886)
Platinum Lion Realty Inc.
88 Oxford Street
Hamilton, Ontario
Welcome to 88 Oxford Street! This all-brick Strathcona gem is hitting the market for the first time in 15 years. 88 Oxford St has been lovingly and thoughtfully updated over the years and is the perfect opportunity for a buyer looking for a turnkey home in a great neighbourhood. The main floor offers an open concept living and dining space with modern finishes and a showstopper kitchen with high-end stainless-steel appliances, including an Electrolux Icon fridge and new Frigidaire gas range, lovely wood range hood and granite countertops. Upstairs you’ll find a fully renovated 4-piece washroom and 3 great bedrooms with lots of closet space. A dry basement with updated water line and backwater valve gives all the storage you’ll need and have been used as a workshop and home-brewery. The fully fenced and private yard is a manageable size without feeling small and has a mature pear tree, shed and patio for entertaining. Out front you have paved parking, interlocking stone and a parking bollard for added safety. Located in the Strathcona. Central North neighbourhood, Oxford has unbeatable walkability with access to West Harbour GO, James Street North, Dundurn Castle and Bayfront Park. Offers anytime so don’t miss your chance to call this lovely home yours. (id:50886)
Judy Marsales Real Estate Ltd.
713 Champlain Boulevard
Cambridge, Ontario
Discover 713 Champlain Boulevard, a bright and spacious end-unit freehold townhouse in one of Cambridge's most convenient neighbourhoods. Offering 3 bedrooms and 2 bathrooms, this home combines thoughtful design with modern updates to create a move-in ready opportunity. Step inside to an inviting open-concept main floor, where the living and dining area flows seamlessly - ideal for gathering with friends or hosting special occasions. A cozy gas fireplace adds warmth and character, while sliding patio doors extend the living space outdoors to a fenced backyard complete with a deck - perfect for barbecues or quiet evenings under the stars. The kitchen has been tastefully refreshed with updated countertops, a modern backsplash, and all major appliances included, providing a functional space for everyday cooking. Upstairs, the generous primary suite features a walk-in closet, and two additional bedrooms offer flexible options for a home office, guest room, or creative space. The 4-piece bathroom serves the upper level with style and convenience. The full, unfinished basement presents excellent potential for a recreation room, gym, or extra storage. Recent upgrades such as a new furnace (2023) and hot water tank (2022) bring added value and peace of mind. Set on a large corner lot, the property also offers an attached garage and private driveway, giving you both curb appeal and practical parking. Its prime location means you're only minutes from shopping, restaurants, parks, and public transit, with quick access to major highways for an easy commute. Immediate possession is available, making this an excellent choice for anyone looking to settle quickly into a vibrant Cambridge community. (id:50886)
RE/MAX Real Estate Centre Inc. Brokerage-3
538 Alberta Avenue
Woodstock, Ontario
Situated in a desirable neighbourhood, this 2-storey home has everything you've been looking for. Upon arrival, you'll love the double-wide paved driveway. Good Size backyard, and covered front porch bringing you into the home. Bright and cheery home with a Welcoming main floor has an eat-in kitchen, Combined Living/Dining room with Electric Fireplace Concept Tiled Wall and sliding glass doors to private yard with a deck, and a convenient 2 pc bathroom, complete with access to an attached single garage. This home features a master bedroom with vaulted ceilings, walk-in closet and a 4 pc cheater ensuite, with 2 bedrooms completing the second storey. The fully developed basement is the perfect hang out space, with a 3 pc bathroom boasting a gorgeous tiled shower. Located close to the 401, this home is perfect for the commuter! Important Recent Updates: Living Room Window, 2nd & 3rd Bedroom Windows, Furnace & AC 2025, SS Appliances 2025 & Roof 2019. (id:50886)
RE/MAX Real Estate Centre Inc.
10 Hilborn Street
Plattsville, Ontario
PROMO — Limited Time Only! Receive $5,000 in Design Studio Dollars, engineered hardwood in all bedrooms, and a gas fireplace with your purchase! Nestled in the quaint town of Plattsville, just 20 minutes from Kitchener/Waterloo, 60 minutes from the GTA, this new townhouse opportunity by Sally Creek Lifestyle Homes blends small-town charm with modern convenience. Plattsville is not crowded—here you'll enjoy room to breathe, a welcoming community, and the comfort of space while still being close to everyday amenities. The main level features engineered hardwood flooring and 1'x2' quality ceramic tiles, paired with soaring 9' ceilings on both the main and lower level for an open, airy feel. A striking oak staircase with iron spindles adds elegance, while the kitchen showcases quartz countertops, extended-height cabinets with crown moulding, and storage. The primary suite includes a walk-in closet and a private ensuite with a sleek glass shower. Oversized picture windows allow natural light to fill the home, while the exterior design boasts board and batten, stone, and siding, complemented by modern rooflines for exceptional curb appeal. Added bonus: garage access to the backyard. Additional features include air conditioning, HRV, high-efficiency furnace, and fully sodded lots. Buyers can also customize their home beyond standard builder options, ensuring a space perfectly suited to their lifestyle. Added perks include capped development charges and an easy deposit structure. Please note this home is to be built, with several models and lots available. (id:50886)
RE/MAX Escarpment Realty Inc.
116 Nugent Drive
Hamilton, Ontario
Original owners since 1996 this spotless home boasts over 3000sf with bells and whistles such as cathedral ceiling, gas fireplace, fully finished basement and second kitchen. A massive bungalow, the floorplan of this homes lends itself to many types of families with great open concept living/dining/kitchen finished in sturdy porcelain and hardwood. Solid maple kitchen with gas stove and new fridge features two full walls of cabinetry, double sink, and a view of the backyard garden. 3 private bedrooms including a primary with 3 piece ensuite and huge walk in closet, all completed in hardwood, with deep closets and bright windows. Round out the main floor with two bonuses: a front den/office/4th bed with upgraded picture window and motorized shades, and interior access from the 2 car garage! The best thing about bungalows, downstairs is just as big as the main - and in this case mostly used for a 760sf rec room, calling all gym rats, home daycares, hobbyists and growing families!! Better yet, the basement features an additional full bath, separate laundry room, kitchenette AND ample storage. A fully fenced yard with huge concrete patio really adds to the usable space, alongside a huge veggie patch waiting for your imagination! Park 6 cars between the garage and concrete drive, and watch them under a covered porch. Upgrades since building include custom window coverings, upgraded lighting, new roof (2012), new furnace and ac (2013). Sold with garage door opener, second stove, great perennial gardens, garden shed and more! (id:50886)
RE/MAX Escarpment Realty Inc.
44 Flamboro Street Unit# 7
Hamilton, Ontario
This is it! Nestled on a quiet street in the heart of Waterdown just walking distance to shops, restaurants & all the amenities of downtown Waterdown. Absolutely stunning and upgraded to the brim, this executive 2 plus 1-bedroom, 4-bathroom townhome with a bonus office area features the rare double car garage with additional parking for 2 cars on the parking pad for a total of 4 spots. Soaring 10-foot ceilings on the entry level featuring a 3rd bed or office area, this level boasts a two-piece bathroom as well as direct interior access to the double garage. The main level features a custom kitchen with stainless steel appliances including a 2020 GE profile gas range with grill, along with granite countertops, double sink, a sleek tile backsplash, under mount lighting, and two elegant pendant lights. The breakfast area opens to the impressive 20 ft x 12 ft deck with privacy fence and full-size remote-controlled awning. Please note the convenient gas line for outdoor grilling. The dining room features hardwood flooring and coffered ceiling and is open to the great room that highlights a Regency City Series gas fireplace (2021) adds warmth and style as well as a bright window overlooking the front landscaped yard. Please note that this level boasts 9 ft ceilings and offers a convenient 2 pc powder room. The upper-level features 2 generous sized bedrooms as well as the main four-piece bathroom. The primary bedroom offers a full walk-in closet as well as a professionally renovated 3-piece bathroom. The hall and bonus office area has been upgraded with hardwood flooring and an attractive wrought iron railing for the staircase. Additional upgrades include a Ecobee smart thermostat, on-demand tankless hot water heater, and fully owned HVAC systems. Stylish LED lighting throughout, including pot lights and designer fixtures, enhances every room with refined ambiance. Located in a quiet, well-managed enclave, this turnkey home blends elegant design with comfort. (id:50886)
RE/MAX Aboutowne Realty Corp.
5 Arch Brown Court
Barrie, Ontario
MOVE-IN READY FAMILY HOME WITH ROOM TO GROW IN A LOCATION YOU’LL LOVE! Welcome to your next home in one of Barrie’s most sought-after family neighbourhoods! Tucked away on a quiet, dead-end street with no through traffic, this move-in ready gem sits just steps from the East Bayfield Community Centre, offering access to a pool, playgrounds, athletic fields, and wide-open green space. Enjoy unbeatable convenience with Georgian Mall, restaurants, shopping, schools, and public transit all within walking distance, plus quick access to Highway 400 and Barrie’s scenic waterfront only 10 minutes from your door. Inside, you’ll be welcomed by a bright open-concept main floor featuring a spacious living area, stylish powder room, and a modern eat-in kitchen with a centre island breakfast bar and sliding glass doors leading to a large backyard deck - perfect for outdoor relaxation or entertaining. Upstairs, you’ll find three generously sized bedrooms and a chic renovated 4-piece bathroom, while the fully finished basement adds a private fourth bedroom, a 3-piece bath, a versatile rec room, and an updated laundry room with cold storage access. With interior garage entry, tasteful renovations throughout, and the option to include furniture and household items, this #HomeToStay is the complete package - offering the space, comfort, and community every growing family dreams of! (id:50886)
RE/MAX Hallmark Peggy Hill Group Realty Brokerage
25 Burke Drive
Caledonia, Ontario
Beautifully Renovated 3-Bedroom Side-Split in Prime Caledonia Location. Welcome to this beautifully maintained multi-level side split, nestled in the desirable north side of Caledonia — a perfect location for commuters with easy access to Hamilton and Highway 403 to the GTA. This spacious home offers 3 generously sized bedrooms and 2 full bathrooms, including a private ensuite in the primary bedroom. Tastefully updated over the years, the pride of ownership is evident throughout. The heart of the home opens up to a stunning backyard oasis featuring an in-ground pool, large entertaining deck, and plenty of green space — ideal for hosting or relaxing in your own private retreat.The professionally landscaped exterior is complemented by a stamped concrete driveway (2016) and matching pool deck, with pool upgrades including a new liner, heater, and concrete work completed between 2005 and 2007. Enjoy year-round comfort with a brand new furnace and air conditioner installed in 2024. This home is within walking distance to local parks, scenic rail trails, and the Caledonia Fairgrounds, offering the perfect blend of lifestyle, convenience, and community. Complete with a single-car garage, this move-in-ready gem is a rare find in a sought-after neighbourhood. (id:50886)
Keller Williams Complete Realty







