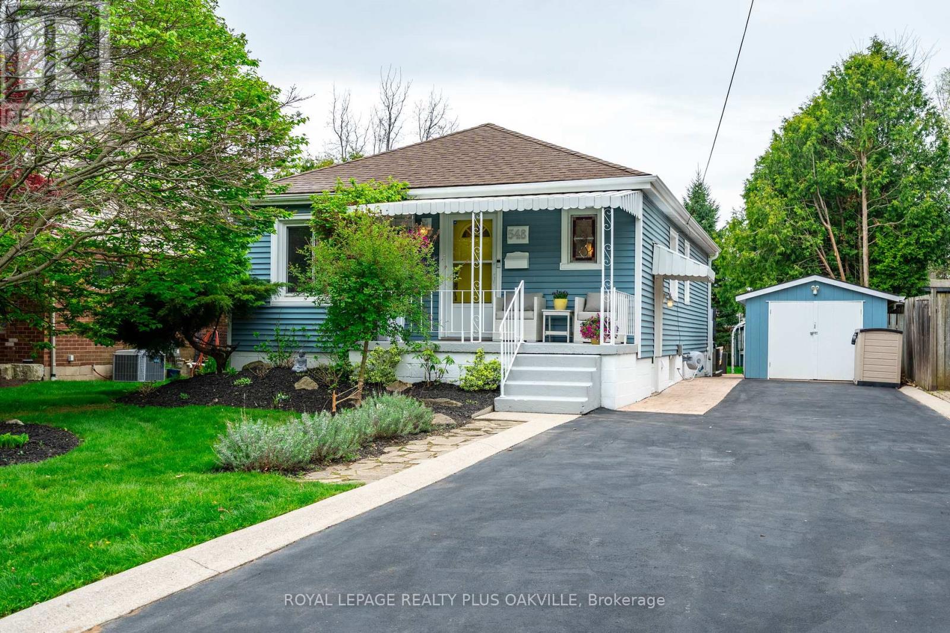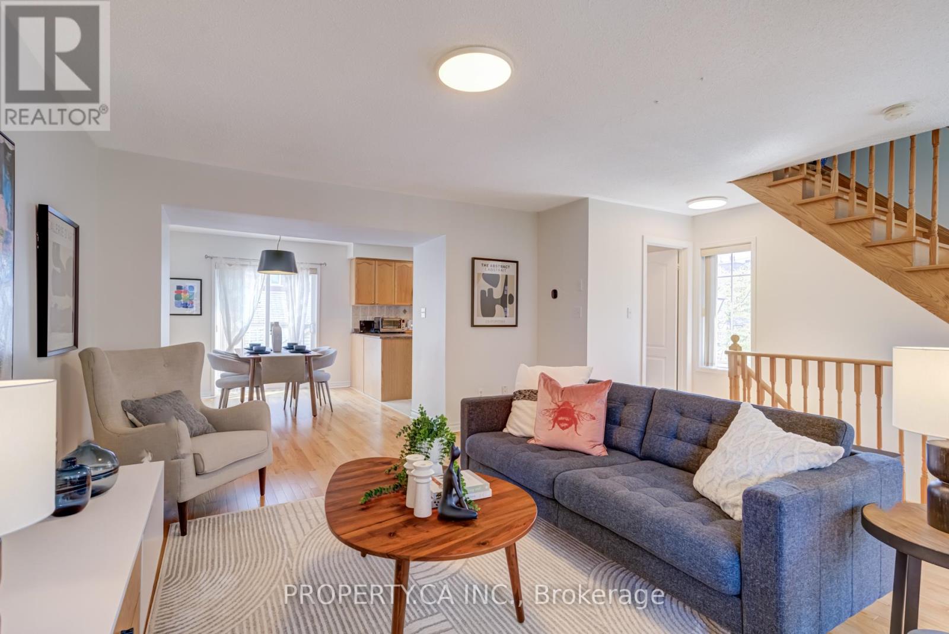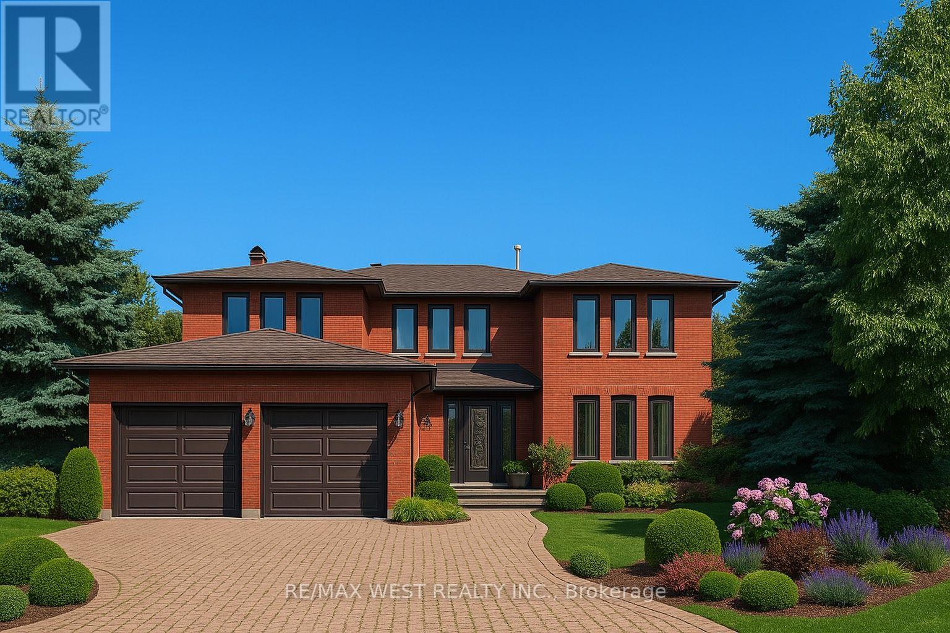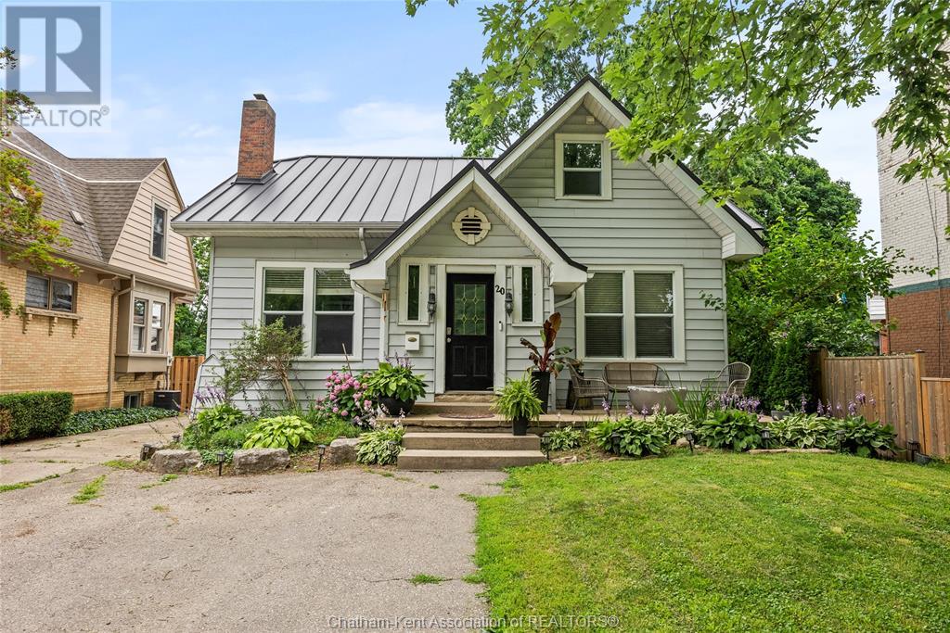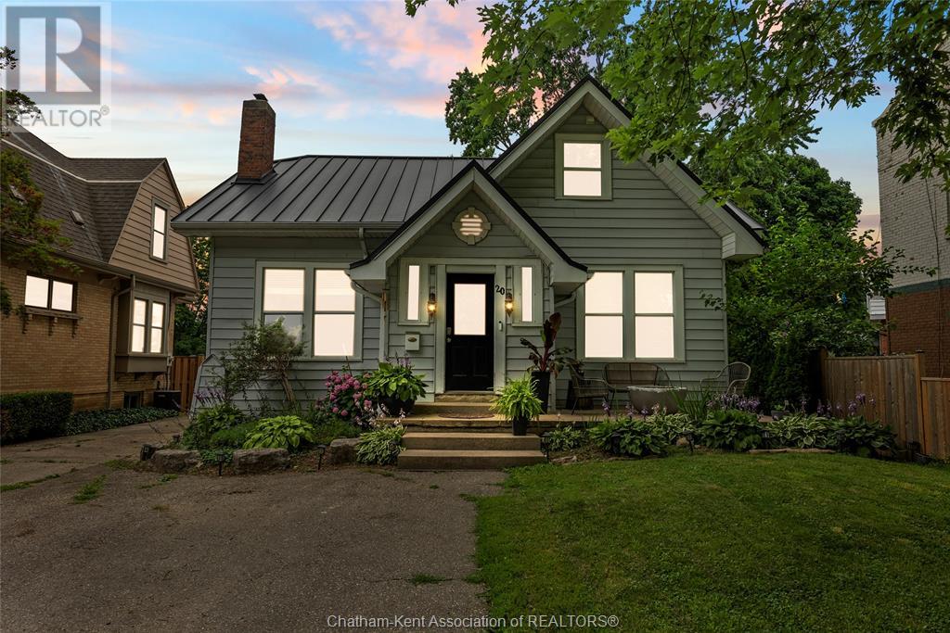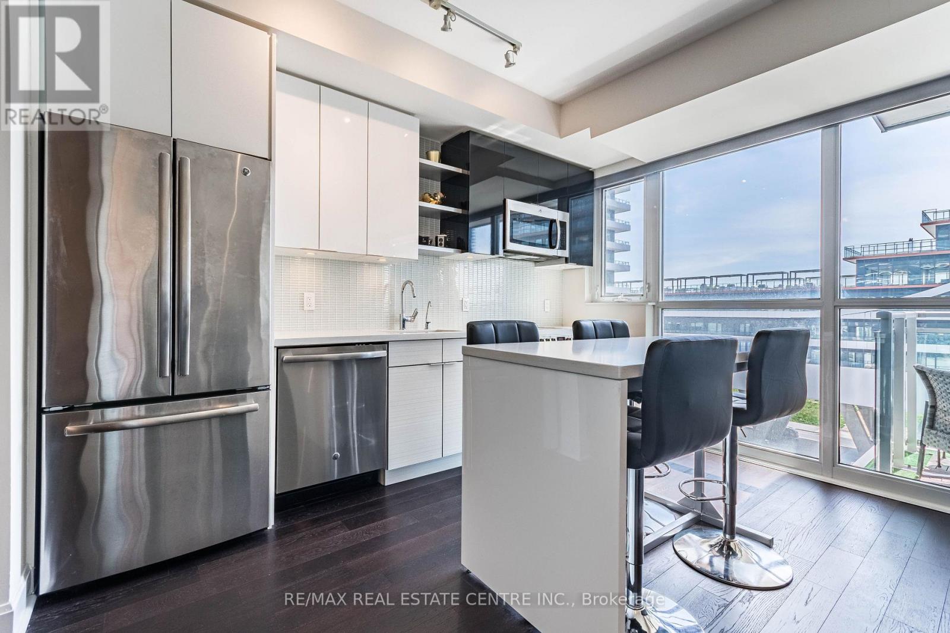84 Bermondsey Way
Brampton, Ontario
New legal 3-bedroom basement apartment in a corner townhouse with large, above-ground windows for safety and natural light. Step into this move-in-ready, fully furnished home designed for both comfort and functionality. With a bright, open-concept layout, 9-foot ceilings, and large, sun-filled windows, this space feels modern and welcoming from the moment you enter. Each of the three private bedrooms is thoughtfully set up with a cozy bed, study table, and stylish decor ideal for rest, work, or study. The spacious living and dining area offers a relaxed vibe, complete with a comfy couch, coffee table, and TV stand. Large windows flood the space with natural light, creating a warm and inviting atmosphere where you'll want to kick back and unwind. The kitchen has all you need to make cooking a breeze stainless steel appliances, plenty of counter space, and ample cabinets for storage. The bathroom features a sleek stand-up shower with a glass door, adding a modern touch to your daily routine. Plus, there's a dedicated workspace for remote work or study, making this home perfect for todays lifestyle. Enjoy the convenience of separate laundry and a private entrance for added privacy. Located near transit, GO Station, grocery stores, and parks, with quick access to Pearson Airport and downtown Toronto. Tenant to pay 35% of total utilities. Ready to make this your new home? Schedule a viewing today it wont last long! **EXTRAS** Fridge, Stove, Washer, Dryer, 1 Parking Spot, All Furnishings and furniture, Steps Away From Grocery, Park ,Public Transit, Mount Pleasant Go Station, Schools (id:50886)
Homelife/miracle Realty Ltd
2879 Arlington Drive
Oakville, Ontario
Bright & Spacious 4+2 Bedroom Home Located In Clearview, One Of The Most Sought After Neighbourhoods In Oakville, With Approximately 3800 Square Feet Of Living Space This Beautiful Home Offers A Main Floor Den/Office, Gourmet Kitchen & Island W/ Corian Counter Tops; Step To Top Rank Ele School (James W. Hill Public School); Top Rank High School (Trafalgar High School); Minutes To 403 And Qew (id:50886)
Royal Elite Realty Inc.
40 - 6240 Montevideo Road
Mississauga, Ontario
Gorgeous townhome with 3-bedroom +1, finished renovated basement w/ bedroom, 3 washrooms and with over 1,300 sq ft (above grade) plus good size finished basement. Nestled in a sought-after neighbourhood, this beautifully updated home blends comfort and functionality. The renovated kitchen features Upgraded appliances (Fridge, Stove, Microwave, Dishwasher), abundant cabinetry and counter space perfect for everyday cooking or entertaining guests. The main floor has good size living, dining rooms, foyer with B/I closet and no carpets in the house. Enjoy the bright, open-concept living and dining areas that lead out to a fully fenced, beautiful backyard with a patio ideal for summer bbqs, or just relaxing in your own outdoor oasis. On the second floor you'll find three spacious bedrooms, each with ample closet space and large windows. The large finished basement offers entertainment area with 1 bedroom, office space. Ideally located close to a theatre, schools, public transit, shopping, parks and recreation facilities. With easy access to highways 401 and 407 and well maintained complex rarely become available there's a true sense of community here. Come and see for yourself! (id:50886)
Right At Home Realty
409 - 1040 The Queensway Street
Toronto, Ontario
Welcome To Loggia Condos! Gorgeous 2 Bed, 2 Full Bath Suite In Split Bedroom Layout In Great South Etobicoke Location. Open Concept With Kitchen & Breakfast Bar. 2 Walk-Outs To Large Private Terrace, Master Bedroom With Juliette Balcony & 4 Pc Ensuite and Ensuite Laundry. Amenities Galore: Fully Equipped Fitness Centre/Gym, Sky-View Indoor Lap Pool, Open Roofed Hot Tub, Sauna, 24/7 Concierge/Security! Visitor Parking. Steps To Public Transit, Cineplex, Shopping, And More! Quick Access To Gardiner/QEW & 427.*1 Parking spot and 1 Locker*. It's All There For You! (id:50886)
Zolo Realty
26 Larchwood Place
Brampton, Ontario
Absolutely Stunning & Extensively Upgraded 5+4 Bedroom *LEGAL BASEMENT* Executive Home, Sitting On A Rare 163 Ft Deep Pie-Shaped, Park-Like Lot! Features A Gourmet Kitchen With Quartz Counters, stainless steel appliances, Breakfast Bar & Walk-Out To A Beautifully Manicured Backyard & Deck. Spacious Primary Bedroom Offers A Private Lounge Area, 5-Pc Ensuite & Walk-In Closet, While The 5th Bedroom Includes Its Own 4-Pc Ensuite Perfect For In-Laws Or Guests. Boasting Legal Basements Built In 2023 One With 3 Bedrooms, 2 Full Baths, Kitchen; The Other With 1 Bedroom, 1 Full Bath, Kitchen Offering A Total Of 7 Full Bathrooms (3 In Basement, 1 On Main, 3 Upstairs). Loaded With Upgrades: New Flooring & Paint (2023), Stairs, Pot Lights & Fireplace (2022), Crown Molding, Aluminum Gutter Covers, 20-Head Sprinkler System (Front & Back), 2 Laundries, Central Humidifier, Furnace (2012), A/C (Approx. 2015), 4 Fridges (Garage Fridge Excluded), & A $4,000 Lorex Security Camera System. A True Turn-Key Gem In An Unbeatable Location! (id:50886)
RE/MAX Gold Realty Inc.
548 Regina Drive
Burlington, Ontario
Nestled on a serene cul-de-sac, this charming, updated bungalow beckons with the promise of a tranquil lifestyle, moments from the lakefront and vibrant downtown and parks. Perfect for first-time buyers, growing families, or down-sizers who still cherish a spacious outdoor retreat, this home offers an idyllic blend of convenience and comfort. With two well-appointed bedrooms on the main floor, plus a versatile extra bedroom in the fully finished basement with a walk-up. This residence is flooded with natural light, creating an airy and inviting atmosphere throughout. The generous 50 x 152 lot presents a private backyard oasis, complete with a refreshing pool and a hot tub, set amidst ample entertaining space that promises countless memories with friends and family. For those who appreciate a touch of individuality, the three-season She Shed/Man Cave (167 sq ft) presents a delightful escape for hobbies or a fun-filled play area for youngsters/teens. With six parking spaces accommodating guests or family vehicles, and an array of tasteful upgrades ensuring the property is move-in ready, this home is a canvas awaiting your personal touch. For those looking to expand, plans for a second-story addition are available, offering a glimpse into the potential future of this already captivating abode. This residence is a gem within the market, eagerly awaiting its next chapter with you. (id:50886)
Royal LePage Realty Plus Oakville
3841 Densbury Drive
Mississauga, Ontario
Elegant and upgraded 3-bedroom semi-detached home on a quiet street in a high-demand area, featuring a modern kitchen, freshly painted interior, and a finished basement with a separate entrance ideal for potential rental income. The fully fenced yard includes a patio, perfect for entertaining. This spacious home offers parking for 5 vehicles (4 on the driveway, 1 in the garage) and is centrally located near Hwy 401, 407 & GO Station, shopping malls, and within walking distance to both public and Catholic elementary schools. (id:50886)
RE/MAX Realty Services Inc.
1505 - 5105 Hurontario Street
Mississauga, Ontario
Brand new building thisLarge 2 bed + den corner unit in Mississauga. Sun-filledunit is approximately 900 Sqft with large Balcony.. Enjoy natural light throughout the day with east- south west view. 9 F Ceiling . . Den can be used as an office or dining room. The Primary Bedroom comes with a mirror closet and ensuite washroom. Separate thermostat for both bedrooms. Mississauga is an ideal place to set down roots, live, work, play and raise a family. Close proximity to public transit, go bus, major highways (401, 403, & Qew), Future LRT, square one shopping center, schools, restaurants, library, art center and parks. This condo offers unbeatable convenience ensuring a vibrant and fulfilling lifestyle for its residents. 24 hours Concierge service Tenant pays for Hydro. 1 underground parking space. Canopy Towers places dining, retail, and entertainment options at your doorstep. Rising 34 story's, Canopy Towers makes a striking impression on the Mississauga skyline with its contemporary architecture and integrated mix of residential and commercial spaces. (id:50886)
Royal LePage Flower City Realty
33 - 365 Murray Ross Parkway
Toronto, Ontario
Welcome to Unit 33 at 365 Murray Ross Parkway, a cozy three-storey townhouse that blends modern style with everyday comfort. 3 Bedrooms, 2.5 Bathrooms end-unit offers functional layout with more windows, allowing more natural lights. This townhouse is in a safe, family-friendly neighbourhood just steps from York University, making it a great choice for students and staff. Public transit is close by, with subway stations and bus stops just a short walk away, so getting around is easy. You'll also find shops, cafes, restaurants, and schools nearby for all your daily needs. If you enjoy the outdoors, Downsview Park and the York University campus are close, offering lots of green space to relax or play. Unit 33 at 365 Murray Ross Pkwy is a wonderful place to call home, offering comfort, convenience, and a great location. (id:50886)
Property.ca Inc.
63 - 7340 Copenhagen Road
Mississauga, Ontario
Welcome to this beautifully maintained 3-bedroom, 2-bathroom corner-unit townhouse nestled in a quiet, family-friendly neighbourhood of Meadowvale. Owned by the original owner, this home exudes pride of ownership with thoughtful upkeep throughout. Ideal for families, the property is surrounded by top-rated schools including Shelter Bay PS, Edenwood MS, and Meadowvale SS. Enjoy access to multiple parks and recreational amenities all within walking distanceperfect for an active lifestyle. Commuters will appreciate the easy access to public transit, with a street-level stop just two minutes away and Meadowvale GO Station within a 17-minute walk. This is an excellent opportunity to own a move-in-ready home in a safe, established community. (id:50886)
Sutton Group-Admiral Realty Inc.
58 Frontenac Crescent
Brampton, Ontario
Beautifully upgraded semi-detached home on a premium pie-shaped lot in one of Bramptons most prestigious locations, just minutes from the Cassie Campbell Community Center! This gem features separate living and family rooms, no carpet throughout, a spacious family-size kitchen with large breakfast area, and generously sized bedrooms including a primary suite with a walk-in closet and 4-piece ensuite. Enjoy a professionally finished basement with a separate entrance, living room, bedroom, full bathroom and its own laundry perfect for rental income or extended family. Home includes two separate laundries, a newer roof (2019), furnace (2022), A/C (2017) and many more upgrades throughout. Extra-wide lot offers added outdoor space, making this the ideal home for families and investors alike! (id:50886)
RE/MAX President Realty
4256 Petersburg Crescent
Mississauga, Ontario
Welcome to this maintained 4-bedroom, 4-bathroom family home with a double-door entry, double garage, and parking for up to 5 vehicles, ideally located on a quiet crescent in one of Mississauga most desirable neighborhoods. Step inside to a spacious, functional layout designed for both everyday living and elegant entertaining. The bright, oversized kitchen features ample cabinetry and flows seamlessly onto a large balcony perfect for BBQs and outdoor dining while offering uninterrupted views of a breathtaking private ravine. A cozy, separate family room with its own walk-out balcony invites you to enjoy your morning coffee surrounded by nature and lush fruit trees including cherry, plum, and apple creating a peaceful, cottage-like escape right in the city The home also includes distinct living and dining areas, ideal for family gatherings and formal events. Upstairs, you find four generously sized bedrooms, including a spacious primary suite with a private ensuite bathroom. The walk-out lower level features a self-contained 2-bedroom suite complete with its own kitchen and separate entrance ideal for in-laws, extended family, or excellent rental potential. Backing onto a lush, private ravine and surrounded by mature trees, this exceptional home offers rare access to nature while remaining minutes from top schools, parks, shopping, and transit. Combining comfort, space, and serene natural surroundings, this unique home offers a rare opportunity to live in a peaceful, ravine-side setting right in the heart of Mississauga. (id:50886)
RE/MAX West Realty Inc.
20 Victoria Avenue
Chatham, Ontario
This spacious home featuring 5 bedrooms and 2 full bathrooms, is perfect for families seeking both character and convenience. With UC(OS) zoning, it’s also an ample opportunity for a potential office, clinic, mixed use RES/COM and so much more to facilitate your business needs. Located just a short walk from the downtown core, this home boasts elegant high ceilings, crown mouldings, and a spacious floorplan with plenty of room for the growing family. The main floor offers a large kitchen with an island and ample cabinetry ideal for entertaining and culinary creativity, a spacious living room perfect for relaxation and family gatherings, 3 bedrooms, a 4pc bath and a laundry room that was previously used as a 6th bedroom.Upstairs, you'll find 2 large bedrooms and an updated 3pc bathroom with a soaker tub. The full basement offers additional storage space and 2nd laundry area. Embrace the convenience of a family home with business opportunities. Permitted uses attached in documents. Please allow a minimum of 24hr notice for all showings. (id:50886)
Royal LePage Peifer Realty Brokerage
20 Victoria Avenue
Chatham, Ontario
This spacious home featuring 5 bedrooms and 2 full bathrooms, is perfect for families seeking both character and convenience. With UC(OS) zoning, it’s also an ample opportunity for a potential office, clinic, mixed use RES/COM and so much more to facilitate your business needs. Located just a short walk from the downtown core, this home boasts elegant high ceilings, crown mouldings, and a spacious floorplan with plenty of room for the growing family. The main floor offers a large kitchen with an island and ample cabinetry ideal for entertaining and culinary creativity, a spacious living room perfect for relaxation and family gatherings, 3 bedrooms, a 4pc bath and a laundry room that was previously used as a 6th bedroom.Upstairs, you'll find 2 large bedrooms and an updated 3pc bathroom with a soaker tub. The full basement offers additional storage space and 2nd laundry area. Embrace the convenience of a family home with business opportunities. Permitted uses attached in documents. Please allow a minimum of 24hr notice for all showings. (id:50886)
Royal LePage Peifer Realty Brokerage
6 - 1576 Kerns Road
Burlington, Ontario
Absolutely stunning and fully renovated from top to bottom, this 3-bedroom, 2.5 bathroom townhome offers turnkey living in one of the area's most beautifully maintained, family-friendly complexes. Every detail has been thoughtfully upgraded across all three levels with high-end, modern finishes. Enjoy engineered wide-plank white oak hardwood throughout the main and second floors, luxury vinyl in the laundry and gym areas, and brand-new carpeting in both the basement and 3-season sunroom. The custom kitchen features Quartz countertops, new cabinetry, and a full suite of new appliances, including a wine fridge. The dining area includes built-in cabinetry, perfect for entertaining. Two gas fireplaces, located in the living room and basement rec room, add warmth and charm, while oversized windows flood the home with natural light. The primary bedroom features a large walk-in closet and access to the sunroom ideal for a morning coffee or a peaceful escape. All bathrooms have been completely updated with stylish tile, vanities, and fixtures. Additional upgrades include new lighting, solid core shaker doors, new trim throughout, a new roof (2023), a newly fenced backyard (2024), stone walkway and courtyard, and new exterior lighting (2025). You'll love the oversized 2-car garage and access to a meticulously maintained outdoor pool. Close to parks, schools, shopping, GO Transit, and major highways this home truly has it all! (id:50886)
Royal LePage Burloak Real Estate Services
103 Hunter Road
Orangeville, Ontario
Welcome to 103 Hunter Road - A truly unique and versatile family home! Nestled in the picturesque and family-friendly West End of Orangeville, this exceptional 4-bedroom, 4-bathroom property offers a rare combination of modern updates, flexible living space, and natural beauty. With three separate living areas, its perfectly suited for multi-generational families, in-law accommodations, or supplementary rental income. The main floor features a stunning open-concept layout, complete with a bright, airy kitchen, a spacious living room, and a combined dining area that walks out to an elevated deck - an ideal place to relax while overlooking serene green space. This level also includes a generous family room and two large bedrooms, each equipped with their very own private 4-piece ensuite bathrooms. Continue downstairs to find a fully finished WALKOUT basement which offers two self-contained in-law suites, each with a private entrance, kitchen, living area, bedroom, and full 4-piece ensuite. Whether you're hosting extended family or seeking a mortgage helper, the possibilities here are endless. Step outside and enjoy the beautifully landscaped backyard, set on a spacious lot backing onto lush green space - offering both privacy and a peaceful, nature-filled setting. This meticulously maintained and extensively updated property is truly one of a kind. A rare opportunity to own a versatile, turnkey home that offers both comfort and endless possibilities.. Don't miss out - book your tour today! (id:50886)
RE/MAX Real Estate Centre Inc.
2229 Herrgott Road
St. Clements, Ontario
Picturesque Landscape !JUST MINUTES FROM THE CITY This stunning executive retreat sits on nearly two acres of picturesque landscape, offering over 6,000 square feet of finished living space designed for a lifetime of comfort, entertainment, and tranquility. Swim year-round in the impressive 15’x30’ indoor swimming pool, complete with patio seating, a bathroom, and a change room. Floor-to-ceiling windows surround the space, providing breathtaking views of the lush, treed property. The sunken living room features a striking floor-to-ceiling woodburning fireplace with a beautiful brick facade, creating a warm and inviting atmosphere. Overlooking Martin’s Creek and century-old Sugar Maples, this space offers a truly picturesque setting. For added peace of mind, the home is equipped with a natural gas generator that can power the entire house and garage when needed. The triple-car garage provides ample space for vehicles and recreational equipment, along with a 9,000-pound hoist for car enthusiasts. Above the garage, a beautifully finished studio offers privacy for visiting family and friends. The fully paved driveway accommodates parking for 15 or more vehicles, making it ideal for entertaining guests. Additional luxury features include heated floors in the bathrooms and kitchen, a central vacuum system with broom chutes in the kitchen and laundry room, a fully fenced dog run, a wood storage shed, and 200-amp service. This is country living at its finest, with no overcrowded neighborhoods—just privacy, nature, and endless possibilities. Book your private tour today and experience this extraordinary home for yourself. (id:50886)
Royal LePage Wolle Realty
84 Keba Crescent
Tillsonburg, Ontario
Welcome to this beautiful freehold townhouse located in a desirable neighborhood in the charming town of Tillsonburg. Finished from top to bottom, this home offers 3 spacious bedrooms and 3.5 bathrooms, making it perfect for families or those seeking extra space. The main floor features a modern open-concept layout with 9 foot ceilings, a bright living area, and a stunning kitchen complete with an island, breakfast bar, quartz countertops, ample cupboard space, and a bonus pantry ideal for entertaining or everyday living. Upstairs, you’ll find two well sized bedrooms, including a primary suite with a walk-in closet and a private ensuite bathroom. The fully finished basement includes a 4 piece bathroom and provides additional recreational space. Enjoy your morning coffee or evening BBQs on the nice deck in the backyard. The property also features a double driveway and a single car garage (id:50886)
RE/MAX Twin City Realty Inc.
12 Gouda Place
Cambridge, Ontario
Location Location location! Discover the perfect balance of timeless comfort and modern design in this stunning 4-bedroom, 3-bathroom detached home with backyard oasis, located on a quiet cul-de-sac in the prestigious Savannah Hills community of Cambridge. This home features a bright open concept kitchen and great room filled with lots of windows and natural light. California shutters add an elegant touch to every window. The kitchen features granite countertops, stainless steel appliances, a center island with seating, pantry and wall-to-wall sliding door that opens to your private outdoor oasis. Upstairs, a 4 piece bathroom and spacious bedrooms offer plenty of room for family and guests. The primary suite is a true retreat, boasting two walk-in closets and a luxurious 5-piece ensuite with double vanities, granite countertop, soaker tub, and walk-in shower. Other features include 2 car garage, interior access to garage and unfinished basement with lots of space to create whatever you want. The backyard is your personal paradise—complete with salt water pool, hot tub, and elevated deck, perfect for summer barbecues, relaxing evenings, or weekend entertaining. Located just over an hour from downtown Toronto and less than 60 minutes to Pearson International Airport, this home is ideal for commuters. You'll also enjoy close proximity to excellent schools, shopping, parks, and public transit—all within a family-friendly neighborhood. This is your opportunity to live in one of Cambridge’s most desirable communities. Book your private tour today. (id:50886)
Exp Realty
269 Ridge Drive
Milton, Ontario
Welcome to 269 Ridge Drive, a completely renovated side split on one of Old Milton's most desirable, low-turnover streets with walking distance to downtown Milton. Sitting on an oversized 61x135 ft lot, this 4+2 bedroom, 3-bathroom home has been upgraded inside and out. The exterior features brand-new windows, siding, eavestroughs, soffits, and stylish new garage and front doors, no detail overlooked. Inside, enjoy a custom European kitchen with quartz countertops, stainless steel appliances, a 6-ft island, and cozy coffee nook. Two separate living rooms offer flexibility for entertaining, relaxing, or play. A sunny lower-level bedroom retreat adds even more functional space. Two walkouts lead to a multi-level deck and a private backyard full of potential. An attached garage with interior access adds daily convenience. This move-in ready home blends thoughtful design with high-end finishes a rare find in one of Milton's most established neighbourhoods. (id:50886)
Century 21 Percy Fulton Ltd.
597 Boyd Lane
Milton, Ontario
Welcome to this beautifully upgraded freehold townhouse. End unit Home offering extra windows for all the natural sunlight that you can get. Spacious sun filled living room with gourmet kitchen & large kitchen counter. This beautiful townhouse has been tastefully upgraded with neutral and modern finishes.4 large sized Bedrooms. Master bedroom with large walk in closet and ensuite 4 piece washroom. enter to your huge primary suite, featuring a generous sized walk-in closet and a luxurious upgraded ensuite washroom. Hardwood / Vinyl flooring in the entire house - No carpet in the entire home. The open-concept main floor boasts smooth 9-ft ceilings, and a modern kitchen with quartz countertops, an Elegant oak staircase (no carpet). Very spacious Master bedroom offering double sinks, a freestanding tub, a frameless glass shower & walk-in closet. Basement with large windows and bathroom rough-ins. Few minutes walk to top-rated schools, parks, trails and conservation area. Close to the future Milton Education Village, Mattamy National Cycling Centre, Niagara Escarpment, and 401/Tremaine Interchange, an unbeatable location! Huge backyard to entertain family and friends. Property tax amount will be confirmed by the Seller. Entry to the backyard from the garage as well as from the side of the home. (id:50886)
Homelife/miracle Realty Ltd
400 Clarkson Gate
Milton, Ontario
This beautifully maintained family home offers 4 spacious bedrooms, 3 bathrooms, and 2,091 square feet of well-designed living space above ground. Located in one of Miltons most sought-after neighbourhoods, this home is packed with upgrades, thoughtful touches, and unbeatable proximity to parks and schools making it ideal for growing families. Step inside to find9-foot smooth ceilings on the main floor, crown moulding, and California shutters throughout. The home is completely carpet-free, with newer hardwood flooring on the second level for a clean and modern feel. The heart of the home is the updated kitchen featuring a large island, stainless steel appliances, and brand new granite countertops (March 25, 2025) also installed in two bathrooms for a cohesive, stylish look. The open-concept family room, centred around a cozy gas fireplace, offers the perfect space for family movie nights or relaxed evenings at home. Upstairs, the spacious primary suite features a luxurious 5-piece ensuite with a separate shower and soaker tub, as well as a large walk-in closet. You'll also find a second-floor laundry room and a generous linen closet for added convenience. Direct access from the garage makes day-to-day life easier, while the professionally landscaped backyard with stonework offers a beautiful setting for outdoor play or entertaining. The basement includes a rough-in for plumbing, giving you the flexibility to finish the space to suit your needs. A sump pump is already installed, and the hot water tank is a rental. This home is very close to Ford Neighbourhood Park, Viola Desmond Public School, and St. Scholastica Catholic Elem School, and is within walking distance to St Francis Xavier Catholic School. Set in a family-friendly neighbourhood just minutes from top-rated schools, this home is also steps from Milton Marketplace Plaza, offering Sobeys, LCBO, the Beer Store, Pet Valu, and three major banks. Everything your family needs is right around the corner. (id:50886)
RE/MAX Professionals Inc.
511 - 33 Shore Breeze
Toronto, Ontario
Pristine 746 sq ft 2 BR + 2WR + den. Immaculatate owner occupied, never rented -a must see. Premium location for upscale lifestyle steps from Humber Bay's vibrant waterfront and scenic trails. Enticing mix of bustling restaurants, shops, and transit steps away. Enjoy stunning lake views and amazing sunsets from your serene 112 sq ft balcony upgraded with wood deck tiles. Has Ritz type amenities, ample underground visitor parking - invite friends and family for a BBQ and dip in the affinity pool surrounded by serene loungers to relax and take in the views. This unit is super clean, has in suite security system for safety, upgraded with beautiful laminate floors (no Carpet), beautiful quality finishes on cabinetry, Stainless Steel Appliances, Quartz counter tops, Kitchen island, Beautiful colour scheme with porcelain tiles in bathrooms. Very spacious, flexable floorplan can accomodate many living arrangements. Parking and Locker included in maintenance fees. Pets are restricted to 25 lbs, building has dog washing station to clean up before entering your unit. Building offers guest suites for your out of town guests, has a theatre room, outdoor patio/lounge, pottery studio, sports simulator, outdoor mini golf, Billiard room, darts, kitchen, Change rooms, Saunas, yoga studio, pool/jacuzzi, BBQ's, Fitness Gym, Table Tennis. (id:50886)
Ipro Realty Ltd.
306 - 812 Burnhamthorpe Road
Toronto, Ontario
Welcome to Millgate Manor III in desirable Markland Wood! This 2-bedroom plus den suite offers a unique, spacious layout unlike some of other 2+1 units in the building featuring a large, sun-filled den that can easily serve as a spacious third bedroom or an ideal home office. The bright open-concept design is enhanced by laminate flooring and a stylish kitchen with updated cabinetry, extra pantry space with pull-out shelving, stainless steel appliances, backsplash, and an eat-in area. The expansive living and dining rooms comfortably accommodate full-sized furniture - (no need to settle for condo-size pieces!) with a walk-out to an east-facing balcony that welcomes the morning sun. The primary bedroom includes a walk-in closet and a renovated 4-piece ensuite, while the second bedroom offers a double closet and large window. Both bathrooms are updated with granite vanities and subway tile shower enclosures. Enjoy the convenience of ensuite laundry with full-sized stainless steel washer/dryer and a rare in-suite large storage locker (no need to run down to the underground every time!). This well-managed building is known for its resort-style amenities: indoor & outdoor heated pools, tennis courts, gym, indoor golf range, sauna, squash/basketball courts, party room, kids playground, and more. Convenient ground floor laundry room for larger items, BBQs permitted, ample visitor parking, and all-inclusive maintenance fees cover heat, hydro, water, high-speed internet, and upgraded cable (incl. Crave, HBO & Starz) for carefree living. Perfect for downsizers or families looking for turnkey living without compromising on space, style, or convenience. (id:50886)
RE/MAX Professionals Inc.






