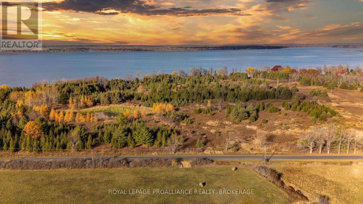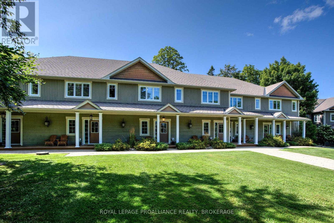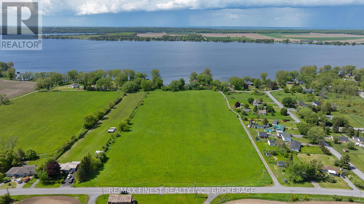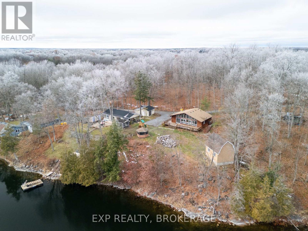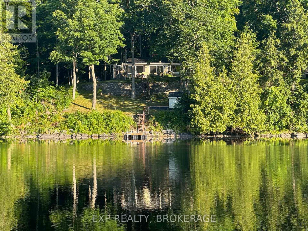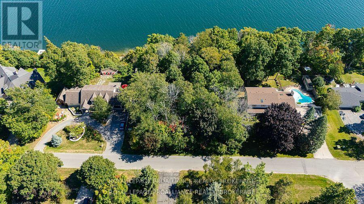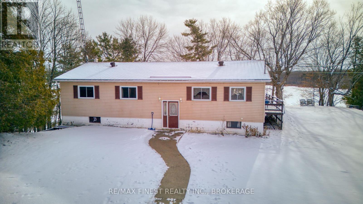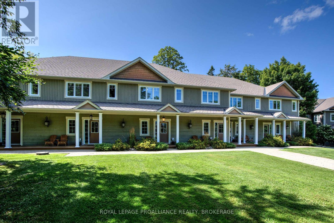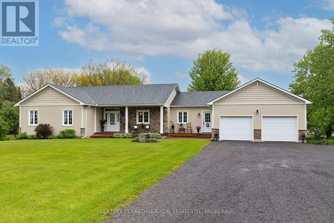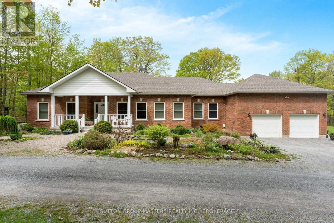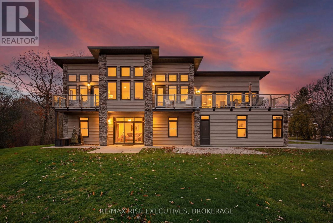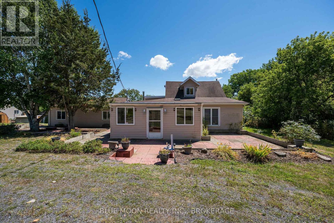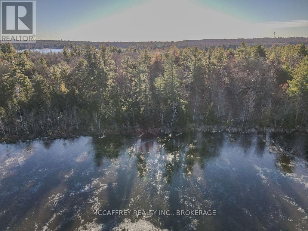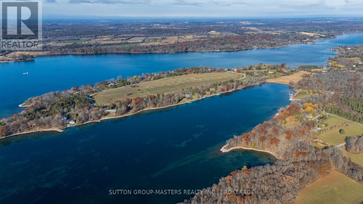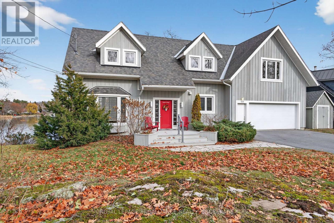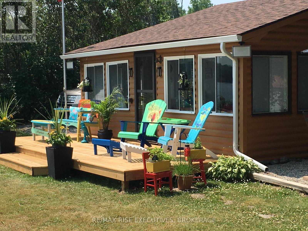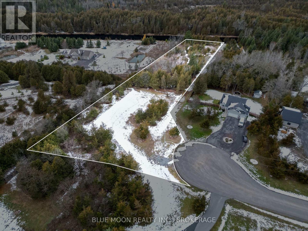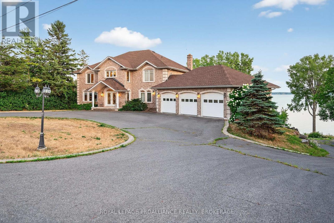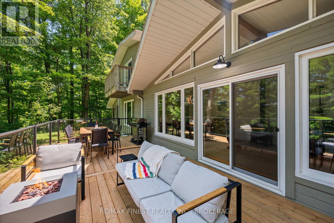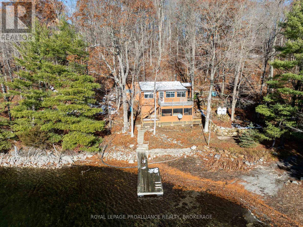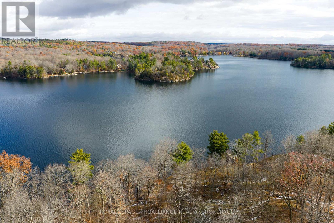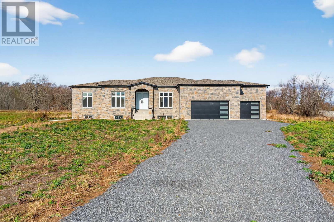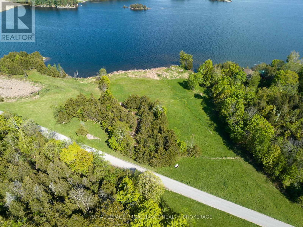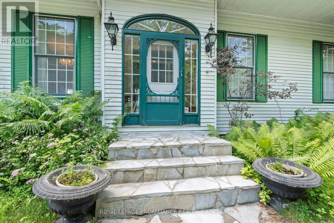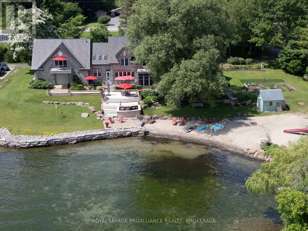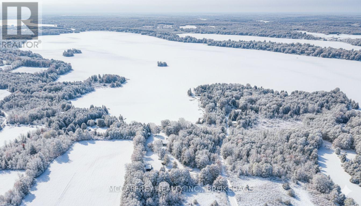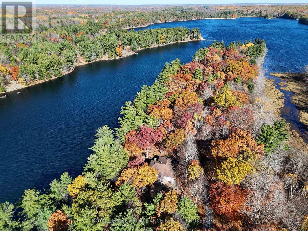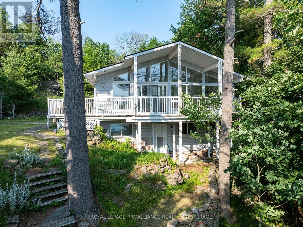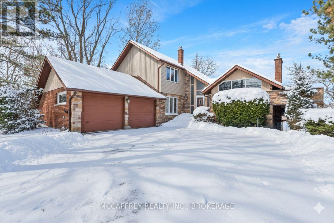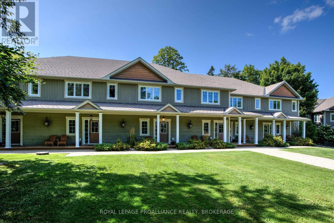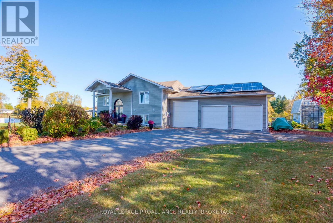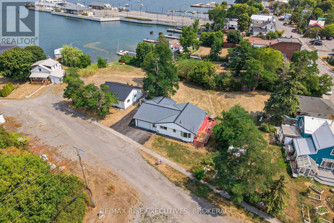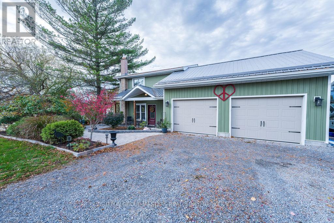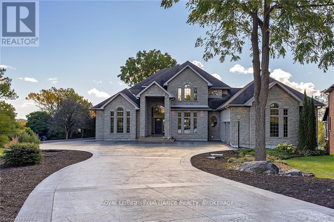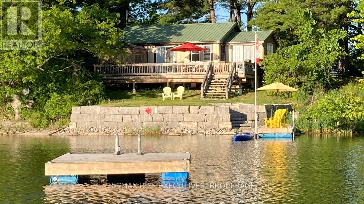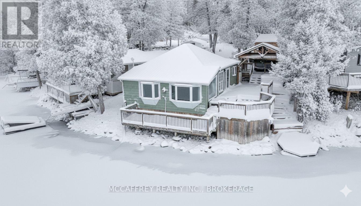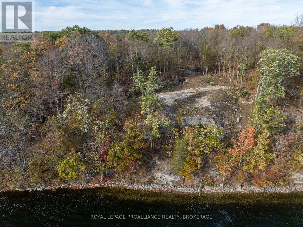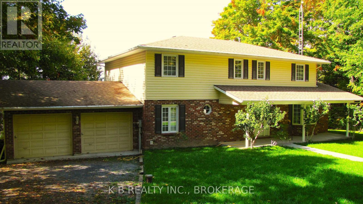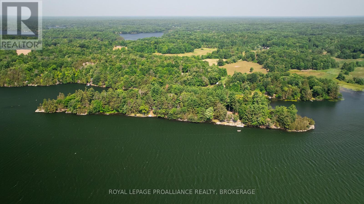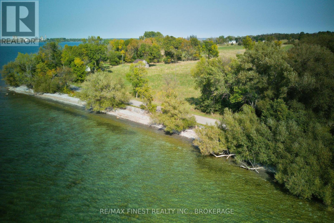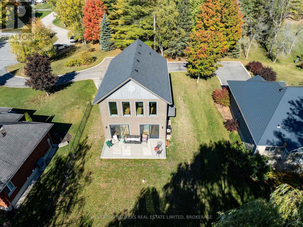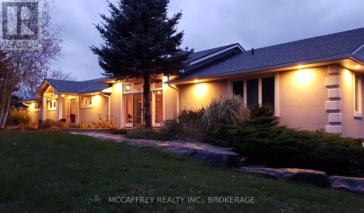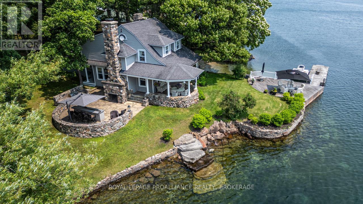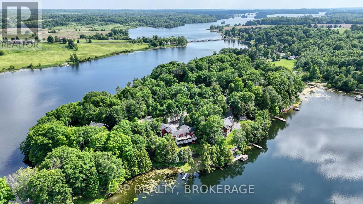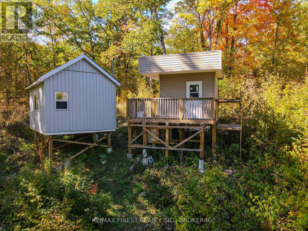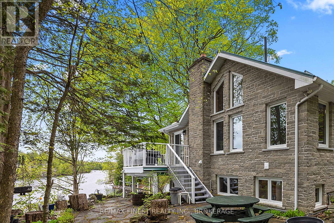Pt Lt 18-19 Front Road
Frontenac Islands, Ontario
Rare 24-acre waterfront parcel on Amherst Island featuring over 1,100 ft of clean Lake Ontario frontage. This exceptional property offers privacy, panoramic lake views, and a mix of open land and mature trees. Ideal setting for a private residence, family retreat, or future investment. Enjoy excellent swimming, boating, and idyllic island living with year-round ferry access just minutes away. A unique opportunity to own one of the island's large waterfront holdings. (id:50886)
Royal LePage Proalliance Realty
8-2 - 532 10th Concession Road
Rideau Lakes, Ontario
Welcome to Wolfe Springs Resort! Enjoy fractional ownership at this 4-season vacation property with the use of all the resort amenities and enjoyment of beautiful Wolfe Lake near Westport, Ontario. This two-storey, middle unit villa features 2 bedrooms, 3 bathrooms, large kitchen with granite countertops, stainless steel appliances, sunken living room with propane fireplace and views of the fairway. The master bedroom on the upper level is expansive and features a soaker tub and ensuite bath. The villa comes fully furnished and stocked with all you need to enjoy your 5 weeks at the lake including a washer and dryer tucked away in a hallway closet on the upper level. Make use of the recreation room, theatre room, boat house, canoes, kayaks, paddle boats, bicycles, shared golf carts and barbecue and fire pit area. The waterfront is perfect for swimming or boating with a sandy beach and dock available. This villa has the first week in July as a fixed summer week. (id:50886)
Royal LePage Proalliance Realty
0 Third Concession Road
Greater Napanee, Ontario
An exceptional opportunity awaits on 13.5 acres of scenic waterfront land, boasting 225 feet of frontage on sought-after Hay Bay. With expansive views overlooking Long Reach and Prince Edward County, this property offers both natural beauty and development potential. Whether you're dreaming of building a private estate, family retreat, or exploring the potential for a larger residential development, this parcel delivers space, privacy, and breathtaking surroundings. Located just minutes from Prince Edward County's renowned wineries, artisan markets, and culinary destinations, this property blends peaceful waterfront living with easy access to one of Ontario's most desirable regions. A rare combination of size, shoreline, and location. Perfect for visionaries, builders, and investors alike. (id:50886)
RE/MAX Finest Realty Inc.
2103 Hambly Lane
Frontenac, Ontario
Check out the drone video by clicking the "Videos" or "Multimedia" tab! Welcome to Hambly Lake, a private, peaceful community where quiet mornings, sparkling water, and the call of loons set the rhythm of life. This unique property offers a rare opportunity to build your dream home or renovate the existing structure, creating a lakeside retreat perfectly tailored to your vision. Perfectly positioned within a calm and nature-rich setting, the property enjoys exclusive access to the serene waters of Hambly Lake - ideal for paddling, boating, fishing, or relaxing at the shoreline. Whether you envision a year-round home or a cozy weekend getaway, this location offers the ideal balance of tranquility and convenience. Everyday amenities are within easy reach, only minutes to Hartington, Verona, and Sydenham for groceries, shops, and services, and a comfortable commute to Kingston for work, dining, and urban conveniences. What makes this offering even more exceptional is the opportunity to purchase the cozy two-bedroom cottage/winterized home next door, expanding the potential for guests, extended family, or investment. Together, these lakefront properties can grow into a multi-generational compound, a private lakeside retreat, or a pair of peaceful escapes. Here, privacy, natural beauty, and possibility come together. Discover what it truly means to dream on Hambly Lake. (id:50886)
Exp Realty
2107 Hambly Lane
Frontenac, Ontario
Check out the drone video by clicking the "Videos" or "Multimedia" tab! Welcome to Hambly Lake, a private, peaceful community where quiet mornings, sparkling water, and the call of loons set the rhythm of life. Perfectly positioned within a calm and nature-rich setting, the property enjoys exclusive access to the serene waters of Hambly Lake - ideal for paddling, boating, fishing, or relaxing at the shoreline. Whether you envision a year-round home or a cozy weekend getaway, this location offers the ideal balance of tranquility and convenience. Everyday amenities are within easy reach, minutes away from Hartington, Verona, and Sydenham for groceries, shops, and services, and a comfortable commute to Kingston for work, dining, and urban conveniences. What makes this offering even more exceptional is the opportunity to purchase the three-bedroom home next door which sits on a double-wide lot with almost 400 feet of waterfront, expanding the potential for guests, extended family, or investment. Together, these lakefront properties can grow into a multi-generational compound, a private lakeside retreat, or a pair of peaceful escapes. Here, privacy, natural beauty, and possibility come together. Discover what it truly means to dream on Hambly Lake. (id:50886)
Exp Realty
40 Riverside Drive
Kingston, Ontario
Welcome to 40 Riverside Drive, an extremely rare opportunity to build your waterfront dream home in the highly sought-after Milton Subdivision. This premium waterfront lot, which is a full residential lot on a registered plan of subdivision, backs directly onto the St. Lawrence River, offering stunning views, peaceful surroundings, and from the level rock beach at the base of the lot, provides direct access to world-class boating, the Thousand Islands, and recreational activities. With a generous lot size of 120 ft x 231 ft, theres ample space, along with in-place zoning, to design a spacious residence with room for outdoor living, gardens, and a pool, while still enjoying the tranquility of waterfront living. Whether you enjoy fishing, kayaking, swimming, or simply relaxing by the water, this location is ideal for embracing the best of riverfront living. Families will appreciate being within the boundaries of top-rated schools, including Ecole Maple Elementary School, LaSalle Secondary School St. Martha Catholic School and Regiopolis Notre Dame Secondary School making this an ideal location for building not just a house, but a home. This is your chance to create a custom waterfront retreat in a prestigious neighbourhood known for its scenic beauty, strong sense of community, and convenient access to downtown Kingston and surrounding amenities. Don't miss this exceptional waterfront lot, one of the last undeveloped waterfront residential subdivision lots in one of the areas most desirable settings - your future starts here! (id:50886)
Royal LePage Proalliance Realty
1182 Clement Road
Frontenac, Ontario
Sharbot Lake: Year-round waterfront Living on this 1.13 Acre home with 148' of Shoreline, offering a park like setting for children to play and families to gather. Lovingly tended Perennial Gardens highlight the already beautiful landscape. The location provides an exceptional view overlooking Hawley Bay on the East Basin of Sharbot Lake, with manageable stairs to the waterfront dock area. Great swimming off of the dock and ample room for docking your boat to explore the shores of Sharbot Lake. The home offers an open concept design with 3 Bedrooms and 2 bathrooms. A patio door on the Primary suite allows you to listen to the call of the loons while you fall asleep and the South east facing exposure lets you enjoy the morning sunset from the attached deck. A finished walk out basement with games room and den provides a space for hours of fun and entertainment for the whole family. Located minutes to the village of Sharbot Lake where you will find grocery store, pharmacy, bank, hardware store, cafe and restaurants, medical center, recreational activities and much more. (id:50886)
RE/MAX Finest Realty Inc.
2-5 - 532 10th Concession Road
Rideau Lakes, Ontario
Welcome to Wolfe Springs Resort! Enjoy fractional ownership at this 4-season vacation property with the use of all the resort amenities and enjoyment of beautiful Wolfe Lake near Westport, Ontario. This two-storey, waterview villa features 2 bedrooms, 3 bathrooms, large kitchen with granite countertops, stainless steel appliances, sunken living room with propane fireplace and beautiful views of Wolfe Lake. The master bedroom on the upper level is expansive and features a soaker tub and ensuite bath. The villa comes fully furnished and stocked with all you need to enjoy your 5 weeks at the lake including a washer and dryer tucked away in a hallway closet on the upper level. Make use of the recreation room, theater room, boat house, canoes, kayaks, paddle boats, bicycles, shared golf carts and barbecue and fire pit area. The waterfront is perfect for swimming or boating with a sandy beach and dock available. This unit has the desirable interval 5 as the fixed summer week of mid July each year. (id:50886)
Royal LePage Proalliance Realty
9430 County 2 Road W
Greater Napanee, Ontario
A Waterfront Gem Never Before Offered for Sale! Nestled where the serene Napanee River meets the tranquil waters of Mohawk Bay, this stunning 3+1 bedroom bungalow is a rare and exceptional offering. Set on over 1.5 acres of beautifully manicured lawns and vibrant gardens, this custom-built, 20-year-old home showcases thoughtful craftsmanship with no expense spared including a massive attached two-car garage. Inside, you'll find spacious, light-filled living spaces perfect for both entertaining and quiet relaxation. Recent upgrades include a new roof, high-efficiency propane furnace, electric heat pump, and central air conditioning, ensuring year-round comfort and peace of mind. Enjoy peaceful mornings and breathtaking sunsets from the waters edge, where boaters, fishermen, and local wildlife provide a constant, ever-changing backdrop of natural beauty. On cooler evenings, unwind by one of the two cozy propane fireplaces, creating the perfect ambiance after a day on the bay. This property offers not just a home, but a lifestyle where you can travel by boat to destinations like Napanee, Belleville, Trenton, Picton, Kingston, and beyond. Whether you're seeking a full-time residence or a dream waterfront retreat, this one-of-a-kind bungalow delivers unmatched tranquility, convenience, and charm. (id:50886)
Century 21 Lanthorn Real Estate Ltd.
1023 Big Ben Lane
Frontenac, Ontario
Discover refined lakeside living in this beautifully crafted, custom-built home on tranquil Gould Lake, one of Sydenham's most desirable and private waterfront locations. Designed with timeless Victorian inspiration, this meticulously maintained R2000-rated home offers exceptional energy efficiency, warmth, and enduring charm. The main level features a thoughtfully designed layout with a classic, inviting aesthetic. Enjoy a well-appointed kitchen, comfortable living and dining areas, two generous bedrooms, and a bright sunroom with an indoor hot tub, an ideal space to unwind year-round while taking in peaceful views of the natural surroundings and lake. The fully finished lower level expands your living space with two additional rooms, a half bath, in-floor heating, a large open area perfect for a family room, gym, or office, cold storage, and a walk-up to the attached two-car garage. Whether hosting extended family or creating room for hobbies and work, the basement offers flexibility and comfort. Step outside to beautifully maintained gardens and a low-maintenance composite deck, perfect for morning coffee, entertaining, or simply soaking up the serenity. With private waterfront access and pride of ownership throughout, this remarkable home is the perfect balance of comfort, character, and lifestyle. This is more than a home its a retreat, a lifestyle, and a rare opportunity to own on one of the regions most cherished lakes. (id:50886)
Sutton Group-Masters Realty Inc.
4646 Stair Step Lane
Frontenac, Ontario
Impeccably built with architectural sophistication, this contemporary lakefront residence showcases dramatic window walls, rich stone columns, and a sprawling upper balcony perfect for soaking in the surrounding beauty. With soaring13-foot ceilings on the main level, a metal roof with leaf guards, and a design that blends modern lines with warm natural textures, the home offers an elevated living experience from the moment you arrive. Set on 85 ft. of Dog Lake waterfront, on just under an acre and part of the renowned Rideau System, the property offers exceptional water views, a 55 ft. permanent dock, and recreational opportunities with great fishing and impressive water depth - up to70 feet directly out front. The home also sits on a well-maintained private road with year-round plowing and maintenance for only $500 annually, and features a drilled well providing an abundance of good water. Built on a slab just 10 years ago, the home has been thoughtfully engineered with six inches of underside insulation for comfort, and longevity. Inside, the layout is both functional and luxurious, featuring two bedrooms on the lower level and a private master retreat upstairs complete with its own balcony and walk-in closet. The home is hot-tub ready with a Muskoka room designed for year-round enjoyment, and also includes a propane gas feed for your barbecue -ideal for lakeside entertaining. The 200-amp electrical panel comes equipped with a pigtail for easy generator hookup. All appliances, including the washer and dryer, are included with the sale, making this a turnkey opportunity for those seeking a high-quality, low-maintenance lifestyle. Further, the 160 sq. ft. shed offers excellent storage, and practical conveniences such as door-side garbage and recycling pickup and even Amazon delivery, ensure effortless day-to-day living. (id:50886)
RE/MAX Rise Executives
5397 County 9 Road
Greater Napanee, Ontario
Your chance to enjoy the breathtaking views of Lake Ontario from this spacious waterfront home featuring over 190 feet of shoreline on just over 1.5 acres of beautiful outdoor space. This 3-bedroom, 2-bath home includes a spacious private loft, bright sunrooms at both the front and back, an open kitchen/dining area and a cozy living room with a woodstove for those cooler nights. The rear sunroom walks out to a large deck with above-ground pool, perfect for summer entertaining. Recent upgrades provide peace of mind: new paint and flooring throughout, UV water system (2020), septic tank (2020), updated electrical receptacles (2020), outdoor showers (2021), and boat lift (2022). A well-sized garage adds great storage or workshop space. This is a turn-key waterfront property blending charm, functionality, and updates ready for you to enjoy lakeside living at its finest. Town confirmation that an Air BnB would be permitted. (id:50886)
Blue Moon Realty Inc.
Lot 5 Hinterland Lane
Frontenac, Ontario
Embark on the journey of creating your idyllic dream home on this stunning, just surveyed 5.26-acre waterfront lot, beautifully settled amidst majestic trees and a breathtaking view of the renowned Loughborough Lake. Immerse yourself in a daily visual feast of expansive lake vistas and the raw allure of granite outcroppings, all enhanced by a panorama of mature trees ensuring optimal privacy. This extraordinary parcel features a generous stretch of 294 feet of untouched waterfront, providing abundant room for forging a personal sanctuary where the splendor of nature commingles with luxury. Situated within the coveted Frontenac Arch, this lot combines tranquility with convenience. It is merely a 25-minute journey to downtown Kingston, and boasts superior cell service, Bell Fibe High Speed Internet, and readily available Hydro up to the lot's boundary. As part of the cordial Johnston Point community, you'll find solace in the security of being enveloped within a true neighborhood with friendly and supportive neighbors. While pictures fail to encapsulate the sheer enchantment of this land, a serene stroll through the woods unveils infinite opportunities for designing a unique, custom-built dwelling that harmoniously blends with the surrounding landscape. Seize the moment to experience the epitome of waterfront living. Schedule your visit now and begin to visualize the remarkable lifestyle that lies ahead! (id:50886)
Mccaffrey Realty Inc.
RE/MAX Finest Realty Inc.
608 Spithead Road
Frontenac Islands, Ontario
Discover Waterfront living at its finest on Howe Island. This beautifully positioned 196' waterfront lot sits within the calm, sheltered waters of Cassidy's Bay an exceptional setting that invites you to slow down, breathe deeply and imagine life shaped by the rhythm of the river.Wake up to quiet mornings on the water, launch your boat from the 30' x 36' permanent concrete dock, and take advantage of the on-site boat launch. Spend your days swimming, paddling, or simply enjoying the ever-changing views across the bay. With nearly 200 feet of pristine shoreline and established mature trees surrounding a cleared, ready-to-build site, the property offers peace, privacy, and an effortless connection to nature. The property sits on 1.4 acres providing generous space for your vision whether that's a refined modern home or a timeless waterfront retreat. Ownership includes shares in The Spithead Corporation, which holds both the Central Hay Meadow and the adjacent parcel directly east of this lot. Any sale of that shared land requires unanimous shareholder approval, giving the owner of this property veto power which means the meadow and neighbouring parcel are extremely unlikely to ever be sold or developed, preserving the quiet, natural character of this enclave for the long term. Restrictive Covenant may apply. 608 Spithead Drive is more than a place to build it's a serene, scenic lifestyle deeply connected to the St. Lawrence River. A rare opportunity to create something extraordinary in one of Howe Island's most cherished settings. (id:50886)
Sutton Group-Masters Realty Inc.
1682 Jackson Boulevard
Kingston, Ontario
Welcome to 1682 Jackson Blvd., a stunning Viceroy-Style home that beautifully combines modern amenities with charming architectural details. This four bedroom residence features a durable wood-sided exterior, providing both aesthetic appeal and longevity. The home is heated by a hot water boiler system, complemented by a separate AC air handler for year-round comfort. As you approach the property you'll appreciate the inviting built-in flagstone walkway leading to the front porch, framed by picturesque rock formations. The double car attached garage and paved driveway with armour stones enhances the curb appeal while providing practicality. Step inside to discover a bright and spacious main floor, showcasing a beautiful kitchen equipped with a propane stove, dishwasher, refrigerator and a pantry for all your culinary needs. The living room boasts impressive two story high ceilings and a sleek black slate fireplace with a steel insulated chimney, creating a warm and inviting atmosphere. A flexible room adjacent to the living area can serve as an office or game room, adapting to your lifestyle. Upstairs, you'll find four generously sized bedrooms, offering ample space for family and guests. The second floor laundry adds convenience, with two bathrooms to ensure functionality for busy mornings. The walkout lower level is set up as an excellent studio space, flooded with natural light and featuring doors that open directly to the waterfront, providing spectacular views. Outside, enjoy the serene setting with two decks off the waterside of the house, a detached gazebo, and concrete stairs leading down to the water. The floating dock and sitting area create the perfect spot for relaxation and an ideal location for boating and fishing enthusiasts. With beautiful big windows facing the water and plenty of storage throughout, this home is a rare find that seamlessly blends comfort and beauty. Don't miss your chance to make this extraordinary property your own! (id:50886)
Royal LePage Proalliance Realty
5065 Lower Round Lake Road
Frontenac, Ontario
Discover the perfect lakeside retreat at 5065 Lower Round Lake Road, a charming seasonal cottage on one of the area's most desirable lakes. Enjoy excellent access on a hardtop, municipally maintained road with garbage and recycling collection - no long laneways or rough trails to worry about. This inviting cottage sits on an incredible approximately 185 feet of pristine, swimmable waterfront, offering level access right to the shoreline-no stairs, no steep slopes, just easy enjoyment of the lake. Currently set up as a one-bedroom, the interior layout makes it easy to convert into a two-bedroom if desired. A full bathroom, cozy living space, and a large lakeside porch and deck provide plenty of room to relax and entertain. Outside, the property shines with features like a boat slip, a 10' x 16' workshop at the water's edge and a large storage shed. Services include a drilled well and a newer 2000-gallon holding tank, offering peace of mind for seasonal use. Loughborough Lake is one of the region's most sought-after bodies of water, known for its fantastic boating, fishing, and clean, deep waters. You're just a short boat ride to Battersea, where you'll find the Loughborough Lake Marina, The Creekside Bar & Grill, and local conveniences. A rare chance to own level, accessible waterfront on a premier lake-your lakeside getaway awaits. (id:50886)
RE/MAX Rise Executives
1 Riverwood Cove
Stone Mills, Ontario
Waterfront private estate subdivision lot! Build your forever home on 2.93 acres of pure enchantment... Welcome to an extraordinary opportunity to create your dream home, complete with a mature forest, peaceful ponds, and impressive 154 feet of fully accessible riverfront. Enjoy effortless access to the water with your own gently sloped boat slip, ideal for kayaking straight to Napanee or simply soaking in the beauty of the river. This property features over 700 ft of groomed walking trails right in your backyard, and a cleared building site with natural elevation perfectly suited for a walkout basement. The driveway entrance, culvert, and hydro pole, along with a drilled well, are already installed, giving you a head start on your future build. Nestled at the end of a quiet cul-de-sac with street lights on a paved, year-round municipal road, this location seamlessly blends privacy with convenience. You're just 10 minutes to Highway 401, 20 minutes to Kingston, 15 minutes to Napanee, and moments from the Cataraqui Trail for endless outdoor adventure. This is a once-in-a-lifetime setting, a rare and peaceful sanctuary designed for those who value nature, space, and the opportunity to create something truly remarkable. Your forever home belongs here. (id:50886)
Blue Moon Realty Inc.
4734 Lakeside Lane
Loyalist, Ontario
Escape to luxury in this stunning 6-bed, 5-bath stone home with breathtaking Lake Ontario views from every level-deck, balcony, and walk-out basement. The grand foyer welcomes you with soaring ceilings, stone tile, and a double curved staircase. Enjoy a chef's kitchen with granite counters, stainless steel appliances, and direct deck access for morning coffee by the water. The main floor features elegant living and dining spaces, two fireplaces, and sun-filled windows throughout. Upstairs, find four spacious bedrooms, including a dreamy primary suite with double walk-in closets, balcony access, and a spa-like 5-piece bath. The nearly finished basement offers potential for a 2-bed in-law suite with a private patio and panoramic lake views. Just steps from Amherstview and 10 minutes to downtown Kingston-this rare gem is your everyday escape. (id:50886)
Royal LePage Proalliance Realty
32 Oakwood Lane
Frontenac, Ontario
This 1890 sq ft custom-built, year-round 5-bedroom, 2-bath home on the pristine shores of Thirteen Islands Lake. Tucked into over 1.4 acres of private, wooded land, this peaceful retreat offers clean waterfront, gorgeous views, excellent drive up access and a nearby boat launch. Inside, you'll find a bright, open-concept layout featuring cathedral ceilings, a cozy wood stove, and wall-to-wall windows overlooking the trees and water. The kitchen and dining area open onto a brand new 30-ft deck (2024), perfect for entertaining. The main floor includes three bedrooms, a 4-piece bath, and an updated screened-in sunroom (2021). Upstairs, the private primary suite features a 3-piece ensuite, walk-in closet, and its own balcony with stunning lake views. A second upstairs bedroom doubles as an office or guest space. Major updates include: ductless heat pump/AC (2025), new waterfront deck (2021), water pressure tank(2025), septic bed emptied (2024), and brand new fridge, washer/dryer, and propane fire pit. This turn-key home is being sold fully furnished with all water toys (kayak, canoe ,paddleboard, 12-ft aluminum boat with motor) and property maintenance tools included. Proven short-term rental income of $50k + from July to September, with potential for year-round bookings and requests already into 2026. A rare chance to own one of cottage country's best-maintained and most charming lakefront homes for your family or a turn-key high earning passive income investment property. (id:50886)
RE/MAX Finest Realty Inc.
72 Dragonfly Lane
Frontenac, Ontario
Affordable Devil Lake cottage! This 4-season cottage sits next to the waterfront with only a few steps down to the dock. Across the lake is an island and then the shores of Frontenac Provincial Park. The property includes an acre of land and offers a relaxing retreat on the lake. The cottage has two bedrooms and a small office that could be used as a third bedroom if needed. Approaching the cottage from the lane way, you will find yourself in a convenient mudroom before entering inside the main part of the cottage. A full 3-pc bathroom is down the hall and a small living room area is located down a couple of steps at the front overlooking the lake. The cottage has a lakeside deck and a screened-in porch under this area. The cottage is serviced by a lake water system and a full septic system and is heated with a forced air propane furnace. Devil Lake is a deep, clean lake on the Canadian Shield with much of its shoreline belonging to Frontenac Provincial Park. Located just 20 minutes from Westport with easy year-round access. (id:50886)
Royal LePage Proalliance Realty
Pt Lt 1 Whites Point Road
Rideau Lakes, Ontario
If you ever wished for a waterfront lot with a view that would take your breath away, this may be the one. With 4 acres of rugged land and 280' of east facing water frontage, this lot offers great potential. There are a couple of good possible building sites where the views will surely impress friends and family. Access to the water is currently a pathway down on the east edge of the lot. A lane could be added down the west edge of the lot for easier access with your ATV. This property is on Whitefish Lake, which is part of the Rideau Canal System which gives the owner of this property endless boating opportunities. The property has amazing Canadian Shield granite, mature trees and easy access via. Whites Point Road. The road sneaks through the back corner of this property making access to the rear of the lot easy. The rocky shoreline gives excellent access for swimming and boating. Down by the waterfront,the land levels out providing great spots for family to hang out for the day while enjoying the waterfront. Hydro service comes in under the lake and is right at the southeast edge of the property. Gorgeous property! Located just 45 minutes north of Kingston or 30 minutes south of Westport. (id:50886)
Royal LePage Proalliance Realty
Lt 17 Pl 1182 Schenk St
Greater Napanee, Ontario
A Rare chance to own this affordable waterfront. Level west facing Building lot .96 of an Acre waits for you to design and build the home you want in this unique community. Sandy shallow access some reeds that are easily removed but not weedy. This is a popular stretch of water with Fishermen, (quick access by water to the famous Hay Bay) loved by Sailors, and Boaters of all kinds, ideal for Kayaking, Paddle boarding,and swimming too. This sheltered bay off the Adolphus Reach (bay Of Quinte) provides easy boating to many other areas. Picton, Napanee (Hay Bay), or Kingston and beyond, including the Rideau and the Thousand Islands. You will see that some neighbours have docks and lifts extending out from the shoreline. Not a boater? This unique waterfront community is ideal for walking and biking used mainly by local traffic and friendly neighbours. You can safely enjoy the ever-changing scenery as you walk along the waterside roads and observe the resident eagles that are present all year, as well as families of swans, ducks and a wide variety of other bird life. Only a quick drive to the Glenora ferry takes you to Prince Edward County and Picton. Spend the day touring the wineries, explore the many interesting shops, restaurants, venues along the Taste Trail. in Prince Edward County. Or visit the Sand Banks provincial park.This location is an easy drive to Bath with its Weekend Concerts, and Open-air Market in the summer. Bath offers Shops, Restaurants, a Marina, Waterside parks, boat launch, and a Golf course. Further East as you drive along the waterfront you will soon be in Historic Kingston gateway to the Thousand Islands. Napanee and the 401 is also within easy reach. Worth the drive to discover what this area has to offer more than just Beautiful sunsets. Further details and pictures coming soon reach out for more information. (id:50886)
Sutton Group-Masters Realty Inc.
138 Hineman Street
Kingston, Ontario
Quality-built custom bungalow by Raven Oak Homes offering over 2,530 sq.ft. of thoughtfully designed living space on a 2.5-acre waterfront lot backing onto Gibraltar Bay. This stunning3-bedroom, 3-bathroom home with an oversized 3-car garage combines craftsmanship, comfort, and convenience just minutes from Kingston. Step inside to a bright, open-concept layout with 9'ceilings and seamless flow between the kitchen, eating area, and cozy living room - perfect for everyday living and entertaining. The formal dining room provides a welcoming space for special occasions, while the front reading room or home office adds versatility to suit your lifestyle. The primary suite features tranquil water views, walkout access to the deck, a spa-inspired4-piece ensuite, and a spacious walk-in closet. Two additional bedrooms are bright, well-sized, and ideal for family or guests. Additional highlights include a large mudroom with direct garage access, main floor laundry, and a convenient 3-piece bath. The unfinished lower level offers plenty of potential for future living space or storage. Outside, enjoy over 170 feet of shoreline-perfect for kayaking, canoeing, or launching a small boat. The level, dry lot offers privacy and space to roam, all within a stress-free 15-minute commute to downtown Kingston, CFB Kingston, RMC, and Highway 401. Built with ICF foundation and walls for superior efficiency and durability. Ask about the available appliance package and book your private showing today! (id:50886)
RE/MAX Rise Executives
Pt Lt 17 Gananoque Lake Lot
Front Of Leeds & Seeleys Bay, Ontario
Imagine owning approximately 10 acres of land and 458 waterfront on Gananoque Lake! This southeast facing natural shoreline has level access and beautiful views across the lake. There is a designated building site in the middle of the lot surrounded by trees with an approved septic area as well. Gananoque Lake Lane runs through the property, so an open field and a mature tree section are located across the road. Hydro is also located right on the property. This lot is located about 18 minutes north of the town of Gananoque where you will find all amenities you require, plus its a short distance to the Ivy Lee bridge where you can cross over into the USA. Gananoque Lake has a surface area of 1522 acres and a maximum depth of 78 feet. Fishing on the lake is ideal with Catfish, Perch, Largemouth Bass, Northern Pike and many more. Your dream home or waterfront cottage awaits you at this property! (id:50886)
Royal LePage Proalliance Realty
1597 Shales Road
Frontenac, Ontario
An opportunity to have it ALL on an exquisite 10+ acre waterfront estate. Just 15 minutes north of Kingston out scenic Perth Rd, on the municipal and well-serviced Shales Road, is where you will find this gem. Key features of this large, comfortable and beautifully maintained 4000 sqft+, 5 bedroom, 4 bath home include wonderful space for entertaining family and friends, approximately 1500' of shoreline on deep, clear and lightly populated Draper lake, peaceful unspoiled surroundings on a quiet cul-de-sac, and a classic Canadian Shield landscape including dramatic rock formations, meadows and a pristine mature forest with towering white pines. An elegant foyer entrance leads to the bright, open kitchen & family room layout with panoramic views over field and forest, the living room with gleaming hardwood, a formal dining room, and the primary bedroom suite with ensuite bath and dressing room. The sunroom with walk-out to a shaded deck offers great space for outdoor entertaining. The second floor finds 4 more bedrooms, a full bathroom and storage space. This home has been extensively updated, including three Lennox heat pumps/a Lennox propane furnace with advanced integrated climate control system/a whole home Kohler 20 KW automatic standby generator/back-to-back propane fireplaces warming the living room and family room/and renovated bathrooms, to name just some of the thoughtful improvements. The property also includes a double garage, a green house, a 19th century drive-shed, and dock shed. The long floating dock provides easy access to excellent swimming, fishing and boating. Peaceful trails and walkways are found on every part of the property. This one is truly special and should not be missed. (id:50886)
Royal LePage Proalliance Realty
147 1000 Island Parkway
Leeds And The Thousand Islands, Ontario
Welcome to 147-1000 Islands Parkway-a rare chance to make riverside living your reality. Just 2 km from town and nestled along 70 km of scenic biking trails, this custom-designed home is your private gateway to the best of nature, convenience, and luxury. Set on the breathtaking St. Lawrence River with over 400 feet of pristine waterfront and your very own private beach, this property is the perfect setting for tranquil living or unforgettable gatherings. Inside, more than 6,000 sq ft of thoughtfully crafted space await, featuring 4 spacious bedrooms and 4 bathrooms-designed with both relaxation and entertaining in mind. Wake up in your expansive primary suite and step into a charming screened-in porch to start the day with a dose of peace and river breeze. At the heart of the home, the bright open-concept kitchen is a dream for any chef, complete with a walk-in pantry and direct access to a generous deck-perfect for summer meals with a view. The home's exceptional indoor-outdoor flow continues with three inviting outdoor patios, offering serene spaces to unwind, entertain, or simply soak in the landscape. A 3-car garage and ample storage round out this one-of-a-kind offering. Whether you're hosting friends, raising a family, or escaping the hustle, this riverside haven on one of the most sought-after stretches of the 1000 Islands Parkway is ready to welcome you home. (id:50886)
Royal LePage Proalliance Realty
98 Juniper Lane
Stone Mills, Ontario
Welcome to your private lakefront sanctuary - where elegance, scale, and serenity meet. Set on 3.8 acres of wooded privacy and boasting an impressive 259 feet of natural Beaver Lake shoreline, this extraordinary retreat offers over 5,000 square feet of finely renovated living space. Tucked into a tranquil bay, you'll enjoy peaceful waters free from heavy boat traffic, all while being part of a warm, welcoming community. A long circular driveway makes a grand approach, leading you to the homes timeless exterior and detached heated garage. Step inside and feel the airiness of soaring 12-foot cathedral ceilings, expansive windows, and wide-plank floors that capture every angle of the lake. The open living space blends comfort and sophistication, anchored by a cozy wood burning fireplace and panoramic water views. The chefs kitchen is a showpiece in itself, featuring a quartz waterfall island, built-in appliances, and seamless flow into the dining area. Open the 12-foot glass wall to step onto the deck -perfect for morning coffee among the trees or golden sunsets over the lake. With 6 bedrooms and 5 bathrooms, this home was designed for hosting family and guests in total comfort. The main-floor primary suite is a private retreat with a spa-inspired ensuite, soaker Jacuzzi, glass shower, and walkout to its own deck. Additional bedrooms, including a secondary ensuite, provide ample space for visitors. The walkout lower level expands the living space with a bright recreation room, office, second laundry, four additional bedrooms, a full bath, and generous storage. Step outside to your private waterfront oasis: a T-shaped dock for swimming and boating, a gazebo for shady afternoons, and a charming bunkie for weekend guests. This is more than a home - its an elevated lifestyle. Privacy, scale, modern design, and natural beauty come together in perfect harmony. (id:50886)
Mccaffrey Realty Inc.
241 Potspoon Lane
South Frontenac, Ontario
POTSPOON LAKE, 400 ft waterfront x 3 acres. Just 22 minutes southwest of Westport, ON. This year round custom built one owner bungalow with a finished lower level walk-out actually checks a lot of the boxes that waterfront home buyers are looking for: 1. Sufficient waterfront so that there is privacy from the adjacent neighbours: 400 ft waterfront! Check! 2. Clean weed free waterfront for enjoyable swimming: 20 ft of water depth at the end of the dock and a crystal clear spring fed lake! Check! 3. Late afternoon sun and beautiful sunsets: This property faces west! Check! 4. Main floor living and no upgrades or renovations needed: This 2900 sq ft of finished living area on both levels is in pristine condition and ready to move in! The lower level walk out is ideal for guests. Check! 5. A well maintained private road to the property. There are 8 year round neighbors on Potspoon Lane (which runs off the Westport Rd). Check! 6. Easy access to shopping and amenities: Westport is a thriving retirement community and is 22 minutes drive to the north/east. The Kingston 401- Highway 38 exit is a 40 minute drive south. Check! 7. A set up within the home for hobbies and or wood working: Aside from the finished basement is a fully equipped woodworking cabinetry shop and a separate semi finished hobby craft room on this lower level. Check! Potspoon lake is crystal clear, comprises 215 acres and is approximately 2.7 km long x 3/4 km wide, it has a depth of 88 ft and has no public boat ramp access. The lake really is a jewel. This lovely home deserves a look! $949,900. (id:50886)
Royal LePage Proalliance Realty
182a Brooks Point Road
Rideau Lakes, Ontario
Lakefront retreat on beautiful Opinicon Lake! This property is located at the end of a private lane and includes a 4-season cottage or home, a 2-car detached garage and an additional building that could be used as a storage shed or bunkie. The lot is 1.5 acres in size and offers a private setting with elevated westerly views over the lake perfect for enjoying sunsets! The house has been nicely updated and features 1 bedroom on the main level and 3 bedrooms on the lower level as well as a full bathroom on each level. The main level also has cathedral ceilings, a gorgeous wood burning fireplace and a large deck. The main area is open and bright with large windows bringing in the sunshine. In addition to the bedrooms and bathroom on the lower level, there is also a family room, utility room and walkout basement. The home is serviced by a drilled well and septic system and heated with a propane furnace as well as the wood-stove. Opinicon Lake is part of the historic Rideau Canal System and offers great boating, swimming and fishing opportunities. The lake also is home to Queens University Biological Station, James H. Fullard Nature Reserve and The Opinicon Resort. This is a fantastic opportunity to own a waterfront property on the Rideau System! (id:50886)
Royal LePage Proalliance Realty
110 Bayshore Drive
Loyalist, Ontario
Spectacular waterfront condo in the village of Bath, close to both Heritage and Bath Centennial waterfront parks, and adjacent to Loyalist Cove Marina. Fully renovated this fall, this home features 2 bedrooms, 1bathroom, and a bright open-concept kitchen with granite countertops, an ensuite laundry room. The condo offers stylish living with a relaxed lakeside feel. Step outside to enjoy your expansive 762 sq. ft. wrap-around porch-ideal for morning coffee, entertaining guests, or simply taking in the stunning water views, and steps to Lake Ontario. Modern upgrades include a heat pump and air conditioning for year-round comfort. The open layout and large windows fill the space with natural light, creating an inviting atmosphere throughout. (id:50886)
RE/MAX Finest Realty Inc.
79 River Road
Greater Napanee, Ontario
Welcome to your riverside sanctuary along the lovely Napanee River! Experience the best of waterfront living in this enchanting two-storey home, where modern comfort meets classic architectural charm. Rarely does a property blend such peaceful natural beauty with a prime riverfront location and full town services. Admire timeless custom architecture enhanced by striking natural stone frontage that blends into landscaped gardens, creating year-round curb appeal. Step inside to a generous living area, featuring a cozy gas fireplace and expansive windows flooding the space with natural light. The spacious, stylish kitchen offers modern appliances and direct access to an expansive deck overlooking the river perfect for morning coffee, evening sunsets, and gatherings with friends as swans glide by.The dining room is a delight for nature lovers, wrapped in windows framing panoramic river views. Enjoy multiple flourishing gardens that complete the serene setting and offer year-round pleasure.The main floor is designed for versatility, featuring a bedroom with cheater 2pc ensuite ideal for guests, family members needing easy access, or multigenerational living. You'll also appreciate the convenient laundry room with direct garage entry. Upstairs, the primary bedroom is a private retreat complete with a 2pc ensuite and a balcony overlooking the tranquil river. Two additional bedrooms and a 4pc bath with soaker tub offer space and flexibility for family, guests, or home offices. The finished walk-out lower level boasts a generous rec room with wood burning fireplace, storage, a 3pc bath, second laundry hookup, and direct back yard access great for a potential in-law suite or extended family. This exceptional home is within walking distance of amenities and minutes from a boat launch. Perfect for multigenerational families, guests, and those seeking both convenience and tranquility. Embrace riverside living at its finest in this one-of-a-kind home! (id:50886)
Mccaffrey Realty Inc.
2-10 - 532 10th Concession Road
Westport, Ontario
Welcome to Wolfe Springs Resort! Enjoy fractional ownership at this 4-season vacation property with the use of all the resort amenities and enjoyment of beautiful Wolfe Lake near Westport, Ontario. This two-storey, waterview villa features 2 bedrooms, 3 bathrooms, large kitchen with granite countertops, stainless steel appliances, sunken living room with propane fireplace and beautiful views of Wolfe Lake. The master bedroom on the upper level is expansive and features a soaker tub and ensuite bath. The villa comes fully furnished and stocked with all you need to enjoy your 5 weeks at the lake including a washer and dryer tucked away in a hallway closet on the upper level. Make use of the recreation room, theater room, boat house, canoes, kayaks, paddle boats, bicycles, shared golf carts and barbecue and fire pit area. The waterfront is perfect for swimming or boating with a sandy beach and dock available. Villa 2-10 has two fixed weeks together each year: the last week of summer and the first week of fall. (id:50886)
Royal LePage Proalliance Realty
2318 Highway 15
Kingston, Ontario
Experience serene waterfront living on Colonel By Lake, just minutes from the city. This 20-year-old bungalow offers peaceful sunrises and sunset views with abundant wildlife. Inside, you'll find bright, open spaces with large windows that bring the outdoors in. Enjoy main-floor living with two bedrooms, hardwood floors, a lovely, renovated bathroom with a double-sink vanity, and laundry. The large eat-in kitchen offers western and northern views with access to a deck. The lower level offers two more rooms, a large rec room with a built-in bar, and a large bathroom with a soaker tub and shower and lots of vistas to watch the world go by. The home's efficient propane-fired heating system provides cozy in-floor radiant heat in the basement and warm forced air throughout the main level. Enjoy a spacious 3-bay garage with a workbench and a drive-through bay for larger vehicles, trailers, or equipment. The property also features two driveways, a drilled well, Bell Fibre internet, and a solar panel contract generating over $4,300 annually at $0.80/kWh. Relax under the pergola or on the back deck by the water's edge, where you can kayak, canoe, or unwind and take in the beauty of lakeside living. (id:50886)
Royal LePage Proalliance Realty
14 Highway 95
Frontenac Islands, Ontario
Welcome to Wolfe Island, the largest of the world-famous Thousand Islands, perfectly situated where Lake Ontario meets the St. Lawrence River. This exceptional waterfront property offers a rare blend of privacy, natural beauty, and year-round recreation. Wake up to stunning sunrises and end your day with breathtaking sunsets, all from the comfort of your expansive wrap-around deck. Enjoy a private, clean, mixed sand and pebbled beach; perfect for swimming, sunbathing, or launching your next boating or fishing adventure. This well maintained home features 3 spacious bedrooms, a bright and open main floor with new laminate flooring all throughout the home. A large family room complete with a cozy propane fireplace and large floor-to-ceiling windows that flood the space with natural light and showcase spectacular waterfront views. This property also includes a massive 30 by 30 foot secondary garage and shop with 2 large sliding doors, ideal for storing cars, boats, or all those fun filled water toys just steps from your waterfront! Located in the charming town of Marysville, just steps away, you'll find essential services, fabulous local bakeries, original and authentic restaurants, shops, and more. Golf lovers can also tee off at the islands own course, while others can enjoy fishing, water sports, or simply soaking in the serene island lifestyle. Wolfe Island is accessible year-round via ferry from both Canada and the U.S., making it an ideal location for a peaceful escape or a full-time residence. Outdoor enthusiasts will appreciate the islands scenic walking trails, a quiet secluded sand beach, and three designated cycling routes through picturesque countryside. Your peaceful waterfront retreat awaits on Wolfe Island; where natural beauty meets year-round adventure! (id:50886)
RE/MAX Rise Executives
772 Stephentown Lane
Kingston, Ontario
Nestled along the peaceful shores of Colonel By Lake, this enchanting 2-bedroom + den, 2-bathroom home blends rustic charm with modern elegance. Set on approximately 0.43 acres with 123 feet of waterfrontage, this property offers a serene retreat just minutes from town amenities-only an 8-minute drive away. Step inside and be greeted by the warmth of wide-plank pine floors, a cozy propane fireplace, and an open-concept kitchen designed for entertaining, featuring a large island and stunning water views through expansive windows. The natural light and panoramic views of the bay create an inviting, relaxed atmosphere throughout. Upstairs, the spacious primary suite spans the entire half-storey, offering a private sanctuary with a walk-in closet, ensuite bathroom, a generous sitting area, and sliding glass doors onto your private balcony- perfect for quiet mornings or unwinding after a long day. Outside, enjoy the tranquil waterfront lifestyle with plenty of space to relax, entertain, or launch a kayak from your shoreline. The attached double garage adds convenience, while the property's rustic-meets-modern design provides timeless appeal. With only 24 homes in this exclusive lakeside enclave, opportunities like this are rare. Whether you're a couple seeking a peaceful retreat or a small family looking for a place that feels worlds away yet close to everything - this Colonel By Lake gem is ready to welcome you home. (id:50886)
Sutton Group-Masters Realty Inc.
4744 Bath Road
Loyalist, Ontario
Experience Unrivaled Luxury on the Shores of Lake Ontario. Welcome to your private lakeside retreat - a breathtaking 5,778 sq. ft. masterpiece built by Garofalo Homes, designed to capture panoramic water views and timeless elegance at every turn. Step through the grand foyer with its 18-foot ceilings and immediately feel the sophistication and warmth of this meticulously cared-for home. The main level offers a spacious great room with sweeping lake views, a primary bedroom suite with an ensuite bath, a chef's kitchen, and beautiful hardwood flooring throughout. Ascend the elegant open staircase to find three additional bedrooms, each with generous closet space, and a serene guest bath. The fully finished lower level is ideal for entertaining or relaxation, featuring two more bedrooms, a full bathroom, a private gym, and a heated patio with a 14-foot swim spa-perfect for unwinding while taking in the stunning sunsets. The backyard oasis is a true showstopper, boasting professionally designed landscaping that leads to the private 50' x 12' concrete dock with lighting, power, 2 Sea-Doo lifts, and a 7,000-lb boat lift-expertly crafted by Kehoe Marine for the ultimate waterfront lifestyle. Recent upgrades elevate the home even further: a patterned concrete driveway, smart Lutron lighting system, infrared camera system, 2 new Carrier furnaces, cold-climate heat pumps, and Nest thermostats. The heated 3-car garage includes a gas heater and an external gas generator for peace of mind year-round. Perfectly situated near Amherstview, Parrotts Bay Conservation Area, and just minutes from downtown Kingston's shops and restaurants, this home blends serenity with convenience. With its generous layout and unmatched location, it's an exceptional opportunity for a luxury residence, bed & breakfast, or even a professional home office. Take the first step toward your dream waterfront lifestyle - schedule your private tour and experience Lake Ontario living at its finest. (id:50886)
Royal LePage Proalliance Realty
465k Lyndhurst Road
Leeds And The Thousand Islands, Ontario
Charming turnkey cottage on Lyndhurst Lake - 465K Lyndhurst Road, Lyndhurst, Ontario. Welcome to your lakeside retreat! This 2-bedroom, 1-bathroom, open concept cottage with vaulted ceilings in the living room and primary bedroom is located on Lyndhurst Lake. The cottage is bright and airy with large windows that bring the outdoors in, creating the perfect space to relax or entertain. Enjoy your morning coffee and gorgeous sunsets on the oversized private deck overlooking the lake or spend it around the firepit with friends and family. Two additional buildings on the property are: 10' X 16' storage shed, and 9' X 12' office/bunkie with 60-amp power and hard-wired internet cable with a beautiful view of the lake. An engineered stone seawall and steps were installed (2019) that gives easy access to the water's edge and dock. The gradual sandy/rocky shore is great for kids and dogs playing in the water, or easy access to get in/out of a canoe/kayak. This property is 2.57 acres located in a quiet, peaceful setting on Lyndhurst Lake in Leeds and Thousand Islands. The property is ideal for spending time with family, birdwatching, relaxing on the deck or dock, jumping off the raft, or canoeing/kayaking/boating through the Gananoque Lake system. Highlights: turnkey cottage, metal roof, 5 new windows and a patio door, laminate flooring, 200-amp power in the cottage, new drilled well and UV system in 2023, all year-round deeded access through the campground. Located between Toronto and Montreal and just minutes from the charming village of Lyndhurst, this property offers the best of both worlds - peaceful lakefront living with convenient access to local amenities. (id:50886)
RE/MAX Rise Executives
19 Cherry Lane
Stone Mills, Ontario
Welcome to 19 Cherry Lane, a beautifully appointed, three-bedroom, two-bath cottage that fuses rustic charm with refined comforts - all set on a coveted waterfront lot on Beaver Lake. This property is an opportunity to own a private lake escape that, is steps from the water's edge. From the moment you arrive, this cottage expresses thoughtful design and a soothing lakeside palette. The open-concept main living area is anchored by vaulted wood-plank ceilings, warm natural light, and panoramic water views. The kitchen, with its stylish finishes, and efficient layout, flows seamlessly into the dining/living space-perfect for entertaining or quiet evenings by the lake. You'll find three comfortable bedrooms offering restful privacy, and two baths designed with clean lines and tasteful detailing. Though the property does not include a basement, storage and functionality are cleverly integrated to maximize your space. An insulated bunkie with heating and A/C is perfect for extra guests. Step outside onto the multi-level deck system, where decks, patios, and a pavilion beckon you to unwind while soaking in breathtaking water views. Whether you're sipping morning coffee as ripples form on the lake, reading under the summer sun, or hosting sunset cocktails on the waterside deck, this home elevates every moment outdoors. A private, accessible shoreline gives you direct entry to your lake - swim, paddle, or fish mere steps from your door. A lovely beach is nearby, perfect for leisurely strolls. You're also a short drive from quality dining options, grocery store, LCBO, boutique shops and local charm. The cottage has been recently sided with Maibec CanExel Engineered Siding. Outdoors lovers will appreciate the surrounding natural trails, and the refreshing serenity that only waterfront landscapes can provide. Located 30 min north of the 401 and Napanee. Bunkie was added 2025. Cottage was fully updated in 2018. In floor heating is plumbed in but not hooked up (id:50886)
Mccaffrey Realty Inc.
485 Stafford Lane
Frontenac, Ontario
Nicely treed waterfront lot with almost 10 acres of land and approximately 280 feet of south facing shoreline. The lot has a lane way in place and a rough building site has been cleared. There is a large rock plateau that has been cleared off which would make a perfect walkout from a main floor while the lower cleared area is perfect for a walkout basement. The property has elevated, stunning views out over the lake which are simply breathtaking and the water frontage has deep water for boating or swimming. Once some clearing is done, there would be great access down to the lake on the west end of the shoreline and a great location for a dock. Little Cranberry Lake is part of the Rideau System with access to Cranberry Lake via Brass Point Bridge. Stafford Lane is well maintained and travels through the lot along with hydro, making it easy to bring power to your build site. Located just 10 minutes from Seeley's Bay for access to amenities or approximately 40 minutes north of Kingston. Rugged, rocky and beautiful waterfront lots are not easy to find this one will catch your eye! (id:50886)
Royal LePage Proalliance Realty
162 Lasher's Rd Road
Greater Napanee, Ontario
Spectacular Waterfront Living on Long Reach. Set along the tree-lined shores of Long Reach, this beautifully restored 3+1 bedroom, 3 bathroom home offers panoramic views and year-round sunsets. Completely rebuilt in 2016 with quality finishes, the interior features a stylish kitchen, distinct living spaces, and generous windows that open to a spacious terrace overlooking the water. Outdoors, a newly hydroseeded yard provides a lush setting, while a dramatic multi-tiered descent connects you to the shoreline - a unique feature ready for personalization. Elevated positioning ensures sweeping vistas from nearly every vantage point, with direct access to Lake Ontario, the Bay of Quinte, Picton Harbour, Wolfe Island Passage, the Thousand Islands, and the St. Lawrence Seaway. Renowned for sailing and walleye fishing, Long Reach is a boater's paradise - minutes from Greater Napanee and Prince Edward County, and a short ride by water to Picton, Belleville, or downtown Napanee. A rare opportunity to embrace waterfront living with style, craftsmanship, and serenity. (id:50886)
K B Realty Inc.
Lot 2 Trillium Lane
Frontenac, Ontario
Just over 2 acres of vacant land with more than 200 feet of pristine shoreline on the beautiful Cranberry Lake - an ideal spot to build your dream home or cottage. Hydro is available at the road, making future development even more convenient. This rare waterfront offering provides the perfect balance of peaceful lakeside living with easy access to amenities in Seeleys Bay and Kingston, and just a short drive to charming Westport. Conveniently located off the 401, its a great option for buyers coming from the Toronto area. Part of the historic Rideau Canal system, Cranberry Lake offers endless boating opportunities all the way to Ottawa. Whether you're floating on a raft, sipping your morning coffee on the dock, or watching the local wildlife, this is a place to truly unwind and connect with nature. (id:50886)
Royal LePage Proalliance Realty
15355 Front Road
Loyalist, Ontario
A rare opportunity to own a substantial piece of Amherst Island's natural splendor. This property encompasses 44.3 acres of pasture, forest, and an impressive 242.5 metres of shoreline along the North Channel of Lake Ontario. This parcel offers breathtaking waterfront views of Prince Edward County. With zoning designations of "rural" for the southern portion and "shoreline residential" for the northern section, this land provides endless possibilities, whether you envision a private estate, a waterfront cottage, or an investment in agricultural and recreational land. There is potential to sever the property into 3 lots - buyers to perform due diligence with Loyalist Township. The seller has previously rented pasture to a nearby sheep farm, granting the seller a valuable farm tax credit. The weathered barn and remains of a farmhouse are a reminder of the rich heritage of the island.Wake up to the sunrise over the rolling pasture and savor spectacular sunsets over the tranquil waters. This property is a unique opportunity to embrace island life while remaining conveniently connected to the mainland by a short ferry ride.Amherst Island is perfectly situated within easy reach of Toronto, Ottawa, and Montreal. It can only be accessed by ferry which has contributed to the island's cultural and natural heritage landscape preservation, allowing it to remain a hidden gem. The ferry leaves Millhaven hourly at half past the hour. Visitor return fare is $10.50This property is surrounded by electric fences and sheep guard dogs. Please only visit accompanied by a Realtor. (id:50886)
RE/MAX Finest Realty Inc.
113 Willowbank Road E
Gananoque, Ontario
Welcome to 113 Willowbank Road East a brand-new, beautifully designed home offering modern living along the shores of the St. Lawrence River. This stunning property combines quality craftsmanship with a peaceful natural setting, creating a true retreat just minutes from downtown Gananoque, the gateway to the Thousand Islands. Step inside to discover a bright and open-concept main floor, where large windows frame captivating water views and fill the home with natural light. The spacious kitchen features contemporary finishes and flows seamlessly into the living and dining areas, perfect for entertaining or simply relaxing at the end of the day. Upstairs, you'll find an inviting primary suite, second bedroom, and large bathroom, offering privacy and comfort for family or guests. The lower level includes a versatile third bedroom or flex space, ideal for a home office or cozy guest area. Enjoy direct waterfront access with the potential for a great dock a perfect spot to launch a kayak, paddle board, or simply take in the serene surroundings. With thoughtful design and a new build's peace of mind, this home delivers modern living in one of Eastern Ontario's most scenic waterfront communities. 20 minutes to Kingston 35 minutes to Brockville. (id:50886)
Bickerton Brokers Real Estate Limited
898 County Road 12
Greater Napanee, Ontario
WATERFRONT ESTATE ON 25 ACRES FEATURING THE MAGNIFICENT FOREST MILLS FALLS AND HISTORIC WATER-POWERED SAWMILL. A PROPERTY SO UNIQUE AND OUTSTANDING THAT IT IS FEATURED ON HGTV'S LAKEFRONT LUXURY SERIES. THE HOME BOASTS ALMOST 5000 SQ FT OF STYLISH LIVING SPACE. ENTERTAIN YOUR FAMILY AND FRIENDS IN THE EXPANSIVE DINING HALL WITH FIRESIDE LOUNGE AND CHEFS KITCHEN INCLUDING HUGE CENTER ISLAND. SHIFT OVER TO THE GREAT ROOM WHERE NATURAL LIGHT FLOODS IN FROM THE WALLS OF FRENCH DOORS TO BOTH THE FRONT AND REAR YARDS. CHOOSE ONE OF THE OUTDOOR DECKS TO LOUNGE IN PRIVACY OR TO TAKE IN THE ONE-OF-KIND SIGHTS AND SOUNDS OF THE RIVER AND FALLS. THE MAIN FLOOR PRIMARY BEDROOM AND ENSUITE IS SEPERATE FROM THE 2 LARGE BEDROOMS AT THE OPPOSITE WING OF THE HOME ENSURING PEACEFUL REST FOR ALL. THE FINISHED WALKOUT LEVEL INCLUDES 2 ADDITIONAL BEDROOMS , A 4 PIECE BATH AND REC ROOM. OUTSIDE YOU WILL FIND OVER A THOUSAND FEET OF SHORELINE ON THE SALMON RIVER. THE RIVER RUNS CRISP AND CLEAN MAKING IT PERFECT FOR SPLASHING IN THE FALLS AND SWIMMING IN THE RIVER WITH ITS CLEAN LIMESTONE ENTRY AND HARD BOTTOM. YOUR PRIVATE MILL POOL IS PERFECT FOR SWIMMING LAPS OR SIPPING A DRINK ON YOUR FLOATY. THE FUNCTIONING WATERPOWER SAWMILL WILL AMAZE WITH ITS HISTORICAL SIGNIFICANCE. THERE ARE TRAILS AND TRACTOR PATHS THROUGHOUT THE AREA PERFECT FOR FOUR WHEEL ADVENTURES OR PEACEFUL WALKS THROUGH A MIX OF FORESTS AND FIELDS WITH VARYING TOPOGRAPHY. THE 40 X 80 OUTBUILDING HAS SPACE FOR YOUR BUSINESS FLEET, OR TO STORE ALL YOUR OUTDOOR TOYS AND MORE. SOLAR BACKUP SYSTEM ENSURES SUSTAINABILITY IN THE EVENT OF A PROLONGED EMERGENCY. A PERFECT LOCATION ONLY 9 MINUTES DRIVE TO NAPANEE WITH ALL ITS AMENITIES AND ONLY 25 MINUTES TO KINGSTON OR BELLEVILLE. CLICK MULTIMEDIA TAB FOR VIRTUAL TOUR AND CONTACT LISTING AGENT FOR ADDITIONAL INFORMATION PACKAGE AND ADDITIONAL FULL WALK THROUGH TOUR. (id:50886)
Mccaffrey Realty Inc.
121 Tremont Park Island
Front Of Leeds & Seeleys Bay, Ontario
Experience the perfect blend of historic charm and relaxed waterfront living at this beautifully maintained 1903 summer home on picturesque Tremont Park Island, just minutes from Gananoque Marina. Set on over 200 feet of pristine shoreline, this classic summer home offers multiple spaces to unwind and entertain. Begin your day lounging on the waterside deck, then move to the beautiful covered porch with views of children playing on your private beach. Whether you're soaking up the sun or enjoying the shade, this property offers a peaceful escape in every direction. Inside, the home exudes character starting with a grand stone fireplace anchoring the living room paired with exposed beams and immaculate pine floors that flow through the formal dining room and den. The recently renovated kitchen is a gathering place featuring granite counters, new appliances, spacious island with built-in stove, double drawer refrigerators, coffee bar, mini pantry, plus easy access to east facing deck. The main floor includes convenient laundry and 2 piece bath while upstairs you'll find 4 spacious bedrooms and 3 piece bath. Step outside to your expansive stone patio and outdoor kitchen equipped with built-in BBQ and wet bar w/chiller tray for keeping drinks cool in summer months. A towering custom-built stone fireplace extends the patio season and creates a perfect setting for unforgettable evenings. Guests feel right at home with additional accommodations w/3 piece bath above the double-slip boathouse, recently reinforced with steel and concrete decks. A charming bunkie and storage shed provide additional versatility. This generational- style retreat is a rare find in one of Canada's most sought-after destinations. Featuring extensive docking and timeless character, this is a unique opportunity to own a true piece of paradise in the heart of the Thousand Islands.There are no restrictions preventing non-Canadians from buying this property. (id:50886)
Royal LePage Proalliance Realty
5525 Rideau Road
South Frontenac, Ontario
An exquisite multi-family waterfront sanctuary with lucrative Airbnb potential! This exceptional 3-level home on the picturesque shores of Little Cranberry Lake, part of the renowned Rideau Canal system, redefines luxury and versatility. Perfect as a lavish family retreat, a multi-generational residence, or a high-income investment property, this expansive home spans over 5,000 sq/ft and offers endless opportunities. Tucked away at the end of a quiet cul-de-sac, the property provides rare privacy, tranquillity, and sweeping lake views from multiple tiered decks overlooking your own waterfront. Enjoy swimming, boating, and relaxing on the brand-new dock (2024), with convenient lock access to neighbouring lakes. Each level has its own private entrance and kitchen, creating ideal spaces for independent living or rental income. MAIN LEVEL (1,939 sq/ft)is designed as a bungalow from the street view. This level features 3 spacious bedrooms, 2 bathrooms, a generous kitchen, dining room, and a sunken living room that flows seamlessly to a large upper deck. A mudroom/laundry room and direct access to the attached double-car garage add practicality. MIDDLE LEVEL offers 2 additional bedrooms, a stylish 3-pc bathroom, and a magnificent great room with kitchen and walkout to the second-tier deck with stunning lake vistas. LOWER LEVEL includes another bedroom, a bathroom, and a great room that opens to the backyard. A workshop with exterior access provides excellent storage and hobby space. Additional highlights include a modern propane furnace, a merged double lot for enhanced privacy and future development potential, and a sandy shoreline ready to be revitalized for swimming and boating. Whether you dream of a luxury waterfront lifestyle, a peaceful cottage escape, or a profitable investment, this one-of-a-kind property offers it all.Schedule your private showing today. (id:50886)
Exp Realty
1097 Big Bay Drive
Frontenac, Ontario
Here is your opportunity to own waterfront at a great price. Two lots being sold together with more than 200 ft of waterfront on the river that runs between Horseshoe and Crotch Lake. Best of all, there's a bunkie and a trailer so you have somewhere to live while you plan your perfect escape! So come see this beautiful, quiet part of the Frontenac Shield and enjoy all that life has to offer. The road in is privately owned. $100/annual fees for road maintenance and association fees. Right of way into property - please drive straight in and past the for sale sign. Note the property markers all around. Buyer responsible for ensuring that any permanent structures can be built due to flood plain restrictions. (id:50886)
RE/MAX Finest Realty Inc.
8126 Perth Road
South Frontenac, Ontario
Just a short drive from downtown Kingston and a quick jaunt into Westport, nestled among more than 20 varieties of mature trees, on spring fed Buck Lake and in the Canadian Shield, this prestigious stone, raised bungalow is waiting for you to call home. The main floor boasts floor to ceiling windows and patio doors to the wrap around deck and clear, 180 degree view of Crown land including exclusive direct sight of the famous local landmark, Pulpit Island with the iconic "Devil's Pulpit". The lower level, which is a walk-out, has two additional bedrooms (that could be 3), a 4-piece bathroom, laundry closet, cozy rec room with propane fireplace and like upstairs, floor to ceiling windows and patio doors so that you never lost the view. You walk out into a three season space under the deck, here you'll spend many nights playing cards/games. Just a few steps from the main house is a beautiful 4 season guest house, complete with a single/double bunk bed, toilet, sink and outdoor shower. Take the stone steps down to the crystal clear and deep shoreline, pop open the cabana and host the best dock party around! There is plenty of room on the dock for all sorts of activities and the original solid boat house is ready, waiting to house your watercraft of choice. The period style of the building's living space (2,078 sq ft) is enhanced by artful, expansive and expensive landscaping of local stone and materials; patios, pathways, limestone steps, iron railings, border rock fences, 2 large rough cut board and batten pine sheds, with steel roofs to match the main house! Upgraded Septic system, Brand new Kohler-Generator, and Bunkhouse Cabin. This is a home that needs to be seen and experienced in person, so come see today! (id:50886)
RE/MAX Finest Realty Inc.

