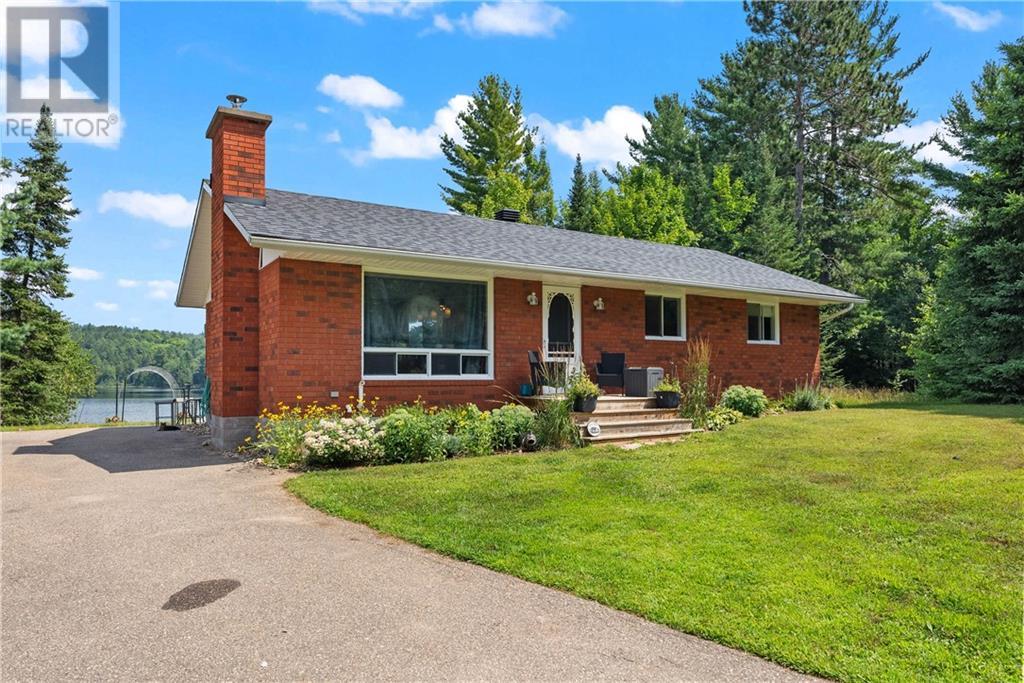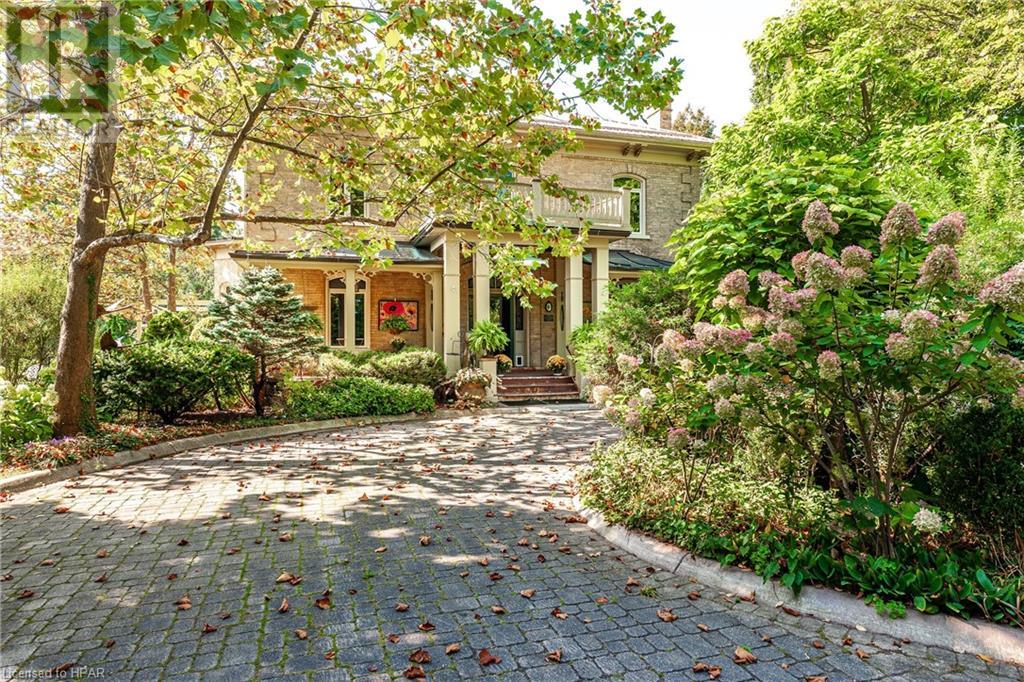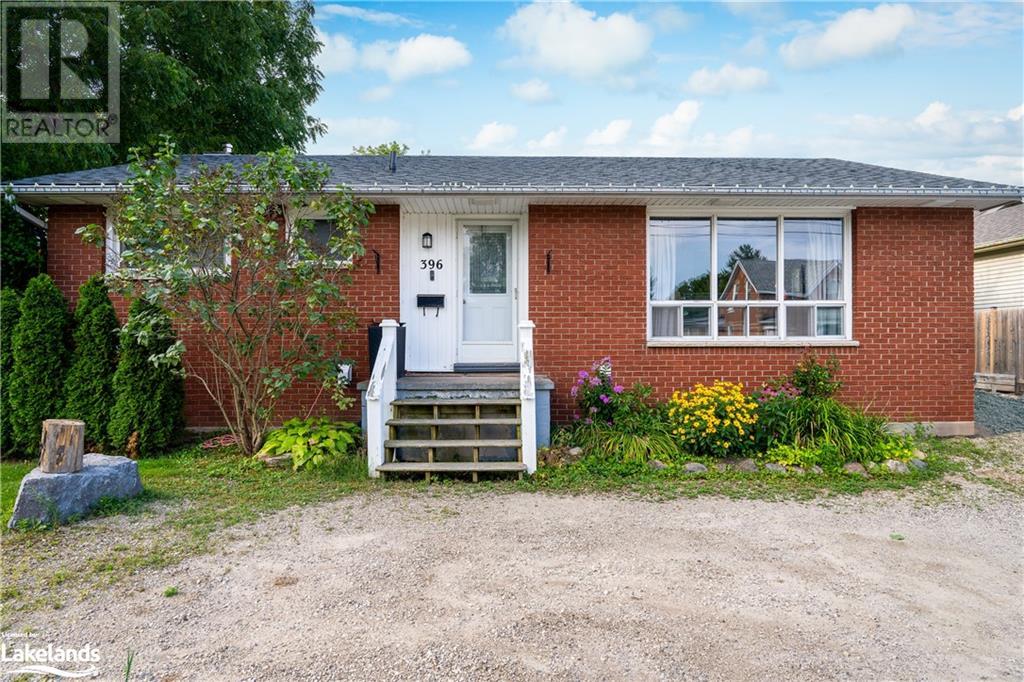304399 South Line
Priceville, Ontario
Hidden gem with private lake and spring fed pond, nestled on over 35 acres of forested property. Carpenters home with pine log construction has been meticulously maintained. Chefs cherrywood eat-in kitchen designed for the baker/entertainer includes pantry, serving table lots of drawers/pull outs with dovetail construction thoughtfully designed for optimal functionality as well as a propane fireplace and sliding glass doors to a large deck overlooking the swimming pond. Main level primary bedroom with ensuite. Upper level includes a loft, 4pce bathroom and three additional bedrooms all with walkouts to decks and spectacular views. Living room with propane fireplace and 20’ Hickory Vaulted ceilings. Dining room with gorgeous cedar beamed ceiling. Finished basement with newer cedar sauna and updated 3pce bath in 2023. Property has a private lake known as MacCuaig Lake, swimming pond with dock, woodshed and a bunky overlooking the pond that has a kitchen, living/dining room and a loft bedroom. Beautiful cut walking trails maintained throughout the grounds of this spectacular property. There is also a large insulated and heated shop with a 4 car garage below. Close to Flesherton 8 mis, Durham 11 mins, skiing at Beaver Valley 26 mins and Beaches in Owen Sound/Meaford 45 mins. Paradise awaits. (id:50886)
Royal LePage Locations North (Thornbury)
N/a Loch Garry Road
Apple Hill, Ontario
Discover the perfect setting for your dream home on this beautiful, tree-filled lot just west of Alexandria and a short drive from Cornwall. Spanning nearly 3 acres, this serene property offers the ideal balance of space and privacy. Surrounded by new homes yet still retaining a sense of tranquility, this lot provides the quiet seclusion you desire without feeling isolated. Take a drive down Loch Garry Road and envision the possibilities this exceptional location has to offer! (id:50886)
Decoste Realty Inc.
14 Route
Plantagenet, Ontario
Opportunity knocks with this private 1.2 Acre lot nestled amongst mature trees in quiet surroundings! With the lot being ready for building permit application and all studies and analysis completed this lot is just waiting for someone with imagination to build their custom home! Surrounded by Crown land & farmers fields and just steps from ATV trails and hunting spots all the while being close to amenities - it's a hobbyists dream! Don't miss out! (id:50886)
Exp Realty
260 Matcheski Road
Barry's Bay, Ontario
This property is like a treasure chest of delight. Beautiful balance of peace, rest and adventure! An updated brick bungalow on 1.09 acres with 345 feet frontage (sandy!) on Lepine Lake (also called Buck/Buch Lake) with access to Trout, Carson and Greenan Lakes. 3 bedrooms, open concept living/kitchen, high ceilinged lower level, waterproof vinyl flooring so you can come in after a dip in the spring fed water. Sauna, ski, skate, kayak and canoe to your hearts content. Minutes from Barry's Bay with a wonderful hospital, shopping, arts community and restaurants. Improvements since 2016 include a propane furnace and duct work, roof, waterfront landscaping, sauna, painted, updated kitchen and bath, plumbing and some electrical. 200 amp service. This property is a beautiful haven with a sweet beach, sauna for summer and winter fun, a lake that freezes over for skating and skiing, a field for gardens or fruit trees and a beautiful home! (id:50886)
Queenswood National Real Estate Ltd
41 Main Street S
Bayfield, Ontario
Rare Offering in Bayfield: This Georgian Style Mansion, was designed, built and named 'Orlagh' in 1868 by Irish immigrant, Dr. Ninian M. Woods, a Physician and Reeve of Stanley Township and Bayfield. At approx. 4,500+ sq ft, this exquisite home features an elegant staircase, generous upper floor center hall with arched dormer windows, wonderful ceiling moldings and original high baseboards and deep wood trim. Handsome front entrance with a full-width covered porch. Set on a 184 ft x 238 ft lot (1 acre), with the front access of Main St S, and the rear access off Fry Street. The original home includes 5 Bedrooms (includes Attic), stunning living room and separate dining room, eat-in kitchen, office, two gas fireplaces, and pine floors. Walk-up attic, with 2pc bath, room for 2 bunks and double bed. The main floor, (vaulted-ceiling) family room addition has a walk-out to side and rear yard decking (with retractable awnings), pool and tennis court. The beautifully landscaped and private grounds include front (brick and curbed) circular drive, separate patio areas, plus two charming, winterized Bunkie. Attached double-car garage. The existing owners installed Solar Panels, which produce approx. $5K a year income, contract with Hydro One. Please see the attached, extensive List of Upgrades by the owners from 1998 to the 2023. Truly a ‘one of a kind’ home in Bayfield! (id:50886)
Home And Company Real Estate Corp Brokerage
12 Stafford Drive
Brampton, Ontario
Prime Location In The Queen Street Corridor, Just Minutes From Hwy 410! Don't Miss Out On This Opportunity! Featuring M2 Zoning With A 16ft Height Clearance, This Property 3 Drive-In Doors And Approximately 2500 Sqft Of Space. Perfect For Car Body Work, Car Detailing And Tires Changing Services. Available Immediately. (id:50886)
Homelife Maple Leaf Realty Ltd
95-97 Queen Street E
St. Marys, Ontario
Downtown corner location includes two connected buildings for Investment or Development Opportunity. Appealing stone and brick facade, close to Thames River and great street exposure. St.Marys is a destination town for Arts, Sports and Recreation, History, Scenic Views, Parks and Trails, Dining, Shopping and appealing for Business. Over 16,000 square feet over 2-3 floors and partially occupied providing income from two residential units and one commercial unit in one of the adjoining buildings allowing for development of the larger building. (id:50886)
Sutton Group - First Choice Realty Ltd. (Stfd) Brokerage
267 Huron St
Sault Ste Marie, Ontario
Vacant building lot located in the Heart of Sault Ste Marie and shovel ready for your new home or investment property. This lot boasts 76 feet of road frontage and is priced to move. Book you viewing today. (id:50886)
RE/MAX Sault Ste. Marie Realty Inc.
329 Farwell Ter
Sault Ste Marie, Ontario
Welcome to 329 Farwell Terrace, a charming 1.5 storey starter home nestled in the desirable West End, just a short walk to Market Mall. This inviting property boasts 3 bedrooms and 1 bathroom, offering plenty of space for a growing family. The main floor features a spacious, bright kitchen with ample cabinets and counter space, a generous living room, two well-sized bedrooms, and a 4-piece bathroom. Upstairs, you'll find an additional bedroom along with a versatile loft-style space, ideal for a home office or playroom. The full basement provides abundant storage and is a blank canvas ready for your personal touch. Outside, enjoy a concrete driveway and a large yard, perfect for outdoor activities. Don't miss this opportunity to make 329 Farwell Terrace your new home! Book your viewing today! (id:50886)
RE/MAX Sault Ste. Marie Realty Inc.
396 Sixth Street
Collingwood, Ontario
Investment opportunity in downtown Collingwood! This charming red brick bungalow is nestled on a spacious town lot surrounded by mature trees. The home has been meticulously maintained over the years. The upper level features three bedrooms and a full bathroom with a jetted tub. The spacious and airy living room seamlessly connects to a bright, open kitchen with a walk out onto two deck areas, perfect for outdoor relaxation. The basement, accessible from both the main floor and a side entrance, boasts another large kitchen with ample storage, a cozy living room with a wood-burning fireplace, an additional bedroom, and a full bathroom. The laundry and powder room are accessible from both the upstairs and downstairs areas. Outside, you'll enjoy the private backyard with a fire pit and a 530 sq ft workshop, complete with its own gas furnace and electrical system. Located close to schools, downtown shopping, bus routes, and trails. (id:50886)
Bosley Real Estate Ltd.
226 Middle Townline Road
Harley, Ontario
An exceptional commercial property in Harley, perfect for your next retail or bakery venture! This versatile space includes a 1,120 sq.ft main store with a connected 650 sq.ft bakery, featuring nearly 10 foot ceilings and durable Trusscore walls. The building is constructed with an all-metal roof, ensuring longevity and low maintenance, with extensive renovations and additions making this a top notch building. The property includes an 8x8 overhead door, making deliveries easy, and features epoxy floors for durability and ease of cleaning. The building is well-equipped with essential amenities, including a public/employees bathroom, a 400A/208V electrical service, and an 80 kW diesel generator to keep your business running smoothly, even during power outages. The 350 sq.ft storage area on the main level, a 11 x 14 walk in freezer, and a 11 x10 walk in cooler providing ample space for inventory. Additionally, the property includes a upstairs mechanical/storage area, an office, plus a spacious large new basement with a smaller but useable older basement portion that houses the mechanical equipment. The property also features two residential units on the upper level, each with its own hydro panel. Unit A is a space with two bedrooms and a four-piece bathroom, and comes with a fridge, stove, washer, and dryer. The second unit offers a single bedroom with its own patio, and includes a fridge, stove, washer, and dryer with rent at $1,800 a month each. This property is a rare find, offering everything you need for a thriving retail or bakery business with the added bonus of rental income from the residential units. The current business will lease the building back, or consider other opportunities, to be discussed directly to listing Broker. Don't miss out on this outstanding opportunity in Harley! (id:50886)
RE/MAX A-B Realty Ltd Brokerage
169 Bell St
Nipigon, Ontario
Spacious and Move-In Ready Family Home! Looking for spacious and move-in ready? Look no further than this 1,600 sq ft 3+1 bedroom, 2 full bathroom family home. It features a large oak eat-in kitchen, separate dining area, and a comfortable living room. The sunroom, main floor bedroom, and huge main floor bathroom add to the convenience. The upper bedroom is massive and includes a luxurious soaker tub. The full basement offers a rec room, an additional bedroom, and high ceilings with two sets of stairs for easy access. Additional highlights include a 14-year-old high-efficiency furnace and shingles, a private back deck, a fenced yard, and ample rear parking with a 28x32 ft cement pad for a garage completed in 2022. The maintenance-free exterior ensures easy upkeep. Call now! Visit www.century21superior.com for more info and pics. (id:50886)
Century 21 Superior Realty Inc.












