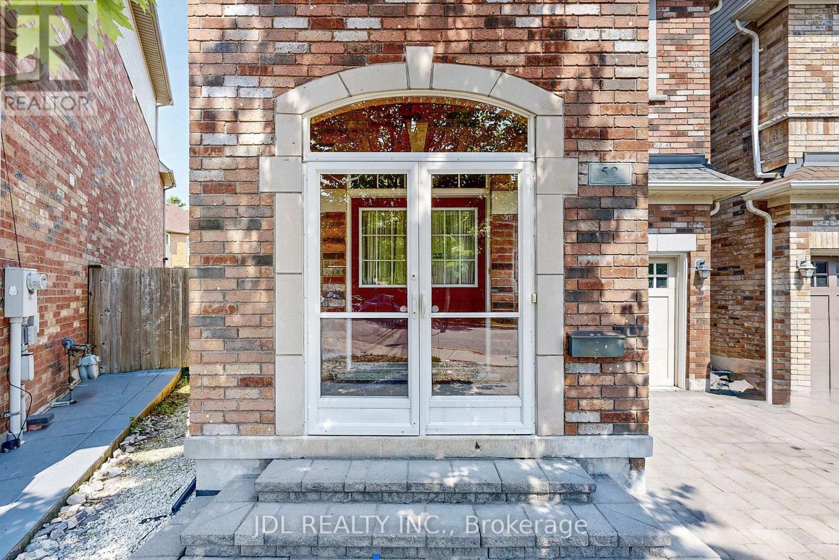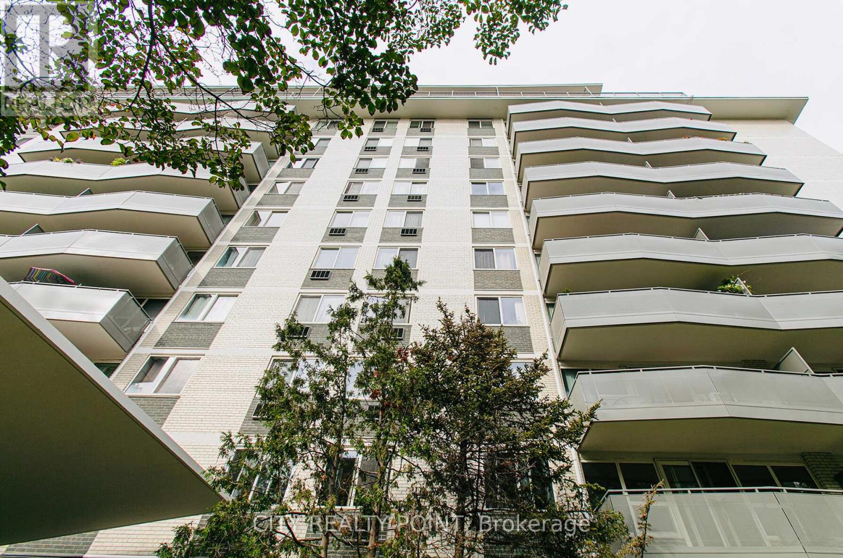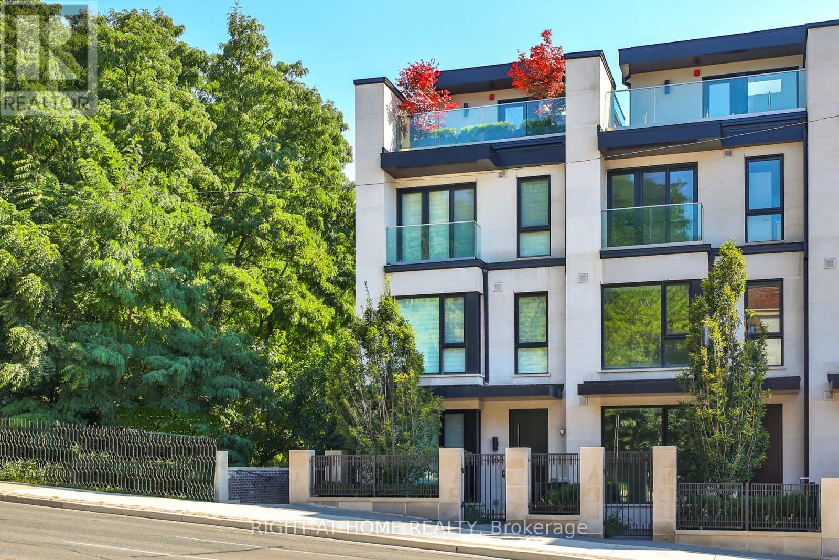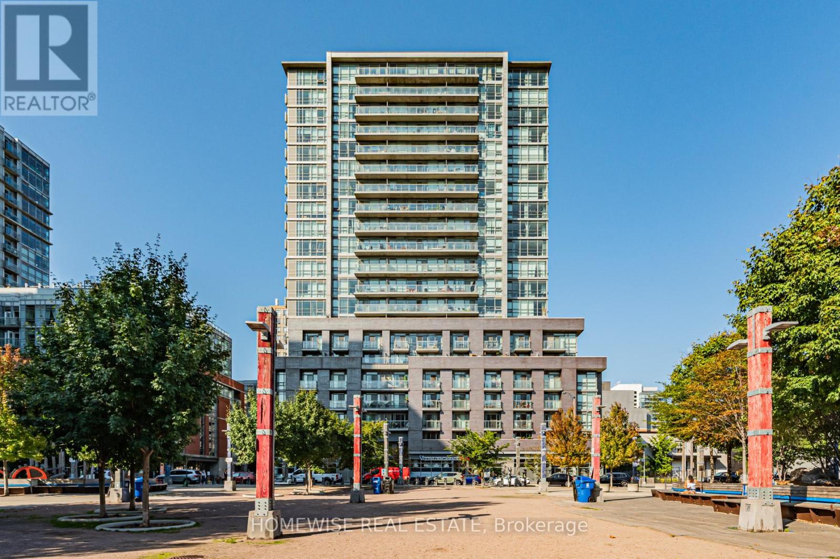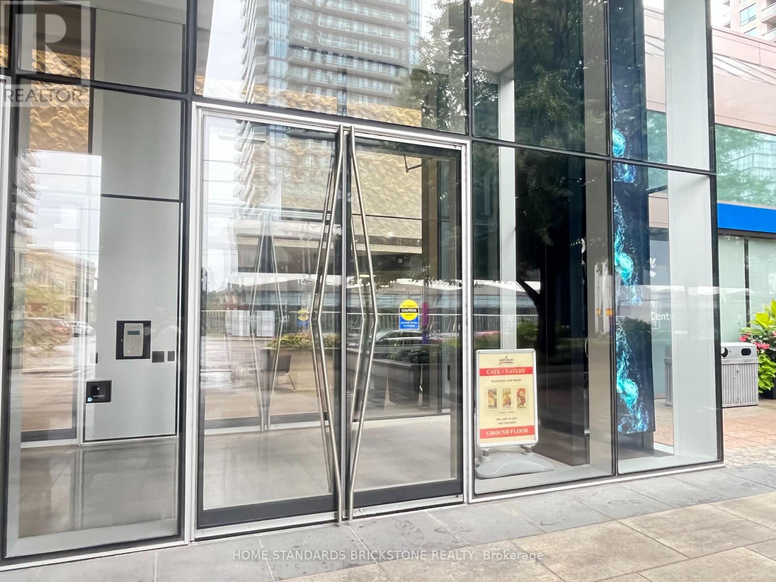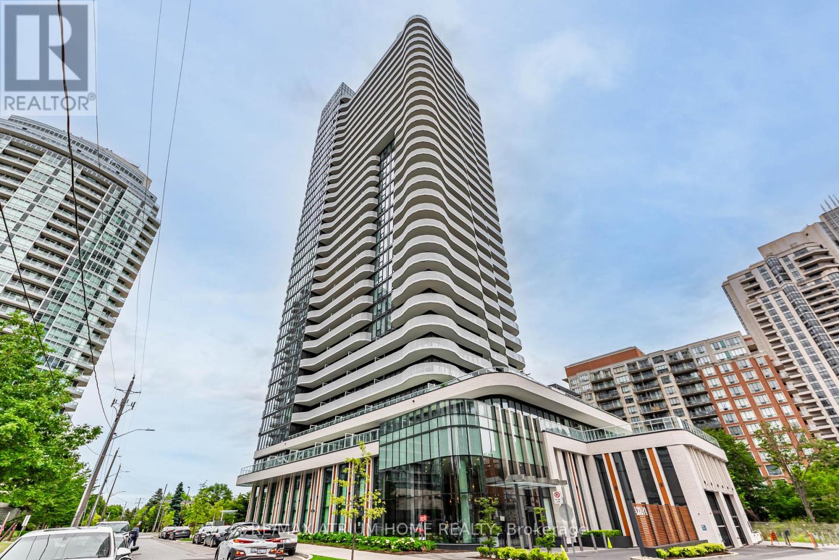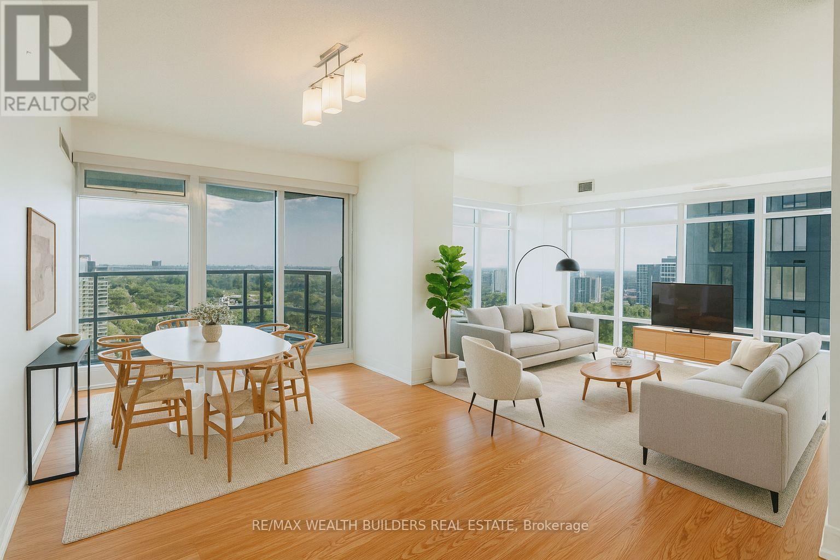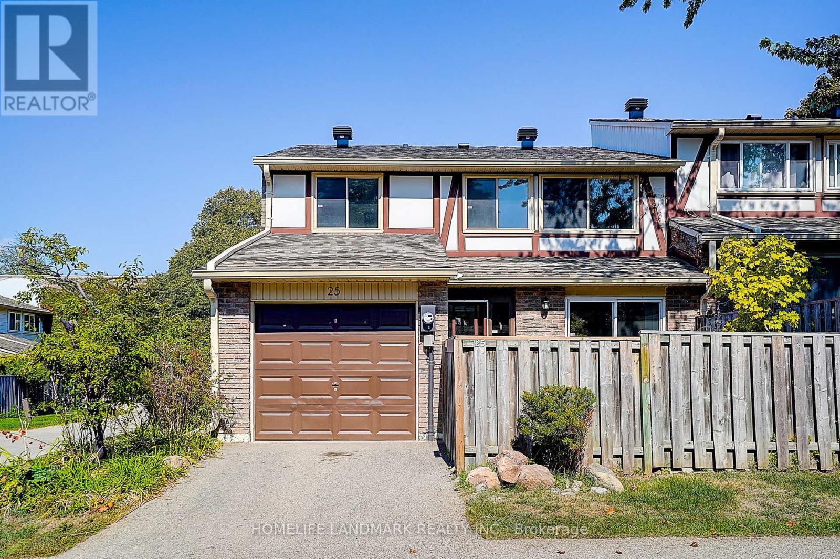18 Saturn Court
Sudbury, Ontario
Nestled on a quiet cul-de-sac in the highly sought-after Moonglo neighbourhood, this sprawling and spacious true bungalow offers refined living on a large pie-shaped lot. The home features a La Cuisine kitchen with rich cherrywood cabinetry, stainless steel appliances, and an inviting layout perfect for entertaining. With 3+2 bedrooms and 3 full bathrooms, there’s plenty of space for family and guests. Enjoy multiple walkouts from the upper level, lower level, and primary suite, leading to a private backyard with interlock patio and deck. The main floor showcases formal living and dining rooms, hardwood and ceramic finishes, and convenient main-level laundry. The lower level is an entertainer’s dream with a large rec room, games area, and patio access. Additional highlights include abundant storage, an interlock driveway, central air, and a fully brick exterior. Well-maintained and move-in ready, this property combines elegance with practicality—an absolute pleasure to show. (id:50886)
John E. Smith Realty Sudbury Limited
52 Wyper Square
Toronto, Ontario
Offered for sale is a stunning 4-bedroom detached home nestled in the desirable White Haven neighborhood. one of the largest homes on Highgate Court, boasting 2,338 sq ft of living space! Perfect for families seeking a quiet yet well-connected community, this immaculate property is just minutes from the upcoming subway extension at McCowan and Sheppard, Highway 401, Agincourt Collegiate High School, shopping centers, parks, and more. Recently updated with a new roof (2024), brand-new blinds, and elegant pot lights in the kitchen and living room, the home seamlessly blends modern style with everyday functionality. The bright, open-concept kitchen features a brand-new stove and freshly painted walkout deck, while abundant natural light fills the space from sunrise to sunset creating a warm and inviting atmosphere throughout. A rare find in this location, this home truly has it all! (id:50886)
Jdl Realty Inc.
701 - 10 Shallmar Boulevard
Toronto, Ontario
***ONE MONTH FREE MOVE IN NOW!*** Discover this **large, newly renovated 2-bedroom, 2-bathroom apartment** at **10 Shallmar Blvd**, a gem in a quiet, family-friendly building just off Bathurst. Available **IMMEDIATELY**, this super clean, bright, and spacious unit offers tons of room to live and grow. **ALL utilities included** heat, hydro, water in a **rent-controlled** building for unbeatable value! Enjoy one month FREE (8th month on a 1-year lease). **Why You'll Love It:** - **Freshly Renovated**: New kitchen, appliances (dishwasher, fridge, microwave, stove), hardwood floors, and fresh paint move-in ready! - **Bright & Spacious**: Large windows flood the unit with light, perfect for families or professionals. - **Great Building**: Well-maintained with onsite laundry and optional A/C (ask for details). **Prime Location:** Nestled on a peaceful street near the Beltline Trails green spaces, its steps from TTC (Eglinton West subway), shops, restaurants, parks, schools, and hospitals. Minutes to downtown Toronto's financial district convenience meets calm! Parking available ($200/month). **Move-In Ready:** (id:50886)
City Realty Point
363 Avenue Road
Toronto, Ontario
A rare end townhome at the acclaimed Charbonnel. Designed by Richard Wengle with interiors by Brian Gluckstein, this elegant home is ideally located in Summerhill - moments to parks, shopping, restaurants, museums and transit. With a graceful limestone facade, this residence features almost 3,500 square feet of interior living space, plus two professionally landscaped terraces for exceptional outdoor entertaining - one from the living room and a second rooftop terrace literally nested in the trees completed with an outdoor fireplace and custom planters. Bright, stylish and impeccably designed, with 4 full bedrooms, each featuring an ensuite and a large walk-in closet. A safe and secure 2 car garage and a private elevator with access to all floors (including rooftop!). A unique end property, with windows overlooking the trees of De La Salle. 10 foot ceilings on the main level, chef's kitchen with Miele appliances and a dramatic nana-wall of glass opening entirely onto the terrace. Luxurious, convenient and low maintenance living in an outstanding location. A unique urban home. (id:50886)
Right At Home Realty
545 - 68 Abell Street
Toronto, Ontario
Newly Updated and well maintained modern 1-bedroom condo with parking in the heart of downtown Toronto! This thoughtfully designed suite features an open-concept layout, floor-to-ceiling windows with an unobstructed view, and a functional kitchen! While a condo of this size usually has an open bedroom in the living room, this bedroom offers privacy with a dedicated closed off space! The private balcony provides city views and a perfect spot to unwind. Enjoy the convenience of in-suite laundry and a dedicated parking spots are for the downtown core! Located steps from transit, restaurants, shops, and entertainment, this home offers the ultimate urban lifestyle. Included in the lease is heat, hydro, water and parking for the ultimate all inclusive package! (id:50886)
Homewise Real Estate
5255 Yonge Street
Toronto, Ontario
This thriving café eatery boasts a fantastic location in the heart of North York, surrounded by a busy office environment that ensures high foot traffic and a loyal customer base. The business has a solid sales volume and benefits from an incredibly low rent. Operating just 5 days a week, with short hours (7:30 AM to 4:00 PM), the café offers a perfect work-life balance. The interior has been beautifully renovated, providing a welcoming atmosphere, and the kitchen is fully equipped for all culinary needs. With great potential for catering opportunities, this is a prime investment for someone looking to take over a well-run, successful business. The current owner has maintained the business for 9 years, making this a rare and valuable opportunity. Don't miss out on this chance to own a profitable, low-maintenance business! (id:50886)
Home Standards Brickstone Realty
2407 - 832 Bay Street
Toronto, Ontario
Close approximately to UofT and financial district. Please contact 24 hours in advance for showing as the current tenant is still inside. (id:50886)
Aimhome Realty Inc.
2509 - 15 Holmes Avenue
Toronto, Ontario
Welcome To Azura Condos. Newly One Bedroom Unit Features Spacious Balcony, Unobstructed Stunning East View, Floor To Ceiling Windows. Functional Layout And Modern Finishes. Enjoy All The Conveniences The Condos Location Offers; Close Proximity To The Subway, Parks, Schools, Restaurants, Shops And Amenities In The Neighbourhood. (id:50886)
RE/MAX Atrium Home Realty
2702 - 2181 Yonge Street
Toronto, Ontario
*NOT LISTED FOR A BIDDING WAR - OVER 1220 SQUARE FEET OF LIVING SPACE AND PRICED AT ONLY $761 PER SQ.FT* Welcome to Quantum South by Minto. This large corner 2-bed/2-bath unit has a very desirable south-east exposure with TWO private balconies, no wasted space and floor-to-ceiling windows throughout = excellent natural light and sweeping midtown skyline and lake views. Perfect split bedroom floor plan, ideal for end-users/downsizers wanting real space! Proper foyer, full-size living & dining space. Primary bedroom w/ 4-pc ensuite + double closet; second full bath; in-suite laundry, with parking and locker. Amenities include 24/7 concierge, large indoor pool, sauna, gym, party/meeting rooms, theatre, guest suites and visitor parking. Prime Yonge & Eglinton location, steps to Eglington subway, groceries, parks, gyms, and dining within minutes. Schools nearby: Eglinton Jr PS, Hodgson MS, North Toronto C.I. You can't beat this price for the location! (id:50886)
RE/MAX Wealth Builders Real Estate
25 Bracken Fern Way
Toronto, Ontario
Welcome to this freshly painted premium end-unit townhouse in a highly sought-after North York community! Offering 3+1 bedrooms, 3 bathrooms, and 1,583 sq. ft. of stylishly updated living space, this home features a modern kitchen with quartz countertops, stainless steel appliances, and a chic backsplash, along with upgraded bathrooms and a bright open-concept living/dining area that walks out to a tranquil private fenced garden. The fully finished basement adds versatility with an additional bedroom/office and a 3-piece bath. Enjoy peace of mind with a newer roof (2022) and updated furnace and air conditioning (2016). Low maintenance fees include water, Bell cable TV & high-speed internet, snow removal, lawn care, and more. Ideally located near Seneca College, 24H TTC, Fairview Mall, top schools, parks, and highways 401/404, this well-managed property is a rare opportunity for first-time buyers, professionals, or families seeking comfort and convenience. (id:50886)
Homelife Landmark Realty Inc.
1408 - 15 Richardson Street
Toronto, Ontario
Prime Lakefront Living at Empire Quay House Condos! Welcome to this stunning brand new one-bedroom, one-bathroom in the heart of Toronto's highly sought-after waterfront community. Perfectly blending luxury, convenience, and lifestyle, this residence offers an exceptional opportunity for those who desire modern urban living in one of the city's most vibrant and scenic neighborhoods. Located at Empire Quay House, this thoughtfully designed suite show cases a sleek and functional layout, maximizing every inch of living space while creating a bright and open atmosphere. Large windows flood the interior with natural light, and the contemporary finishes add a sophisticated touch to your everyday living experience. Whether you're a student, young professional, or someone seeking the excitement of downtown living, this condo provides the perfect balance of comfort and style. The building is ideally situated just steps away from Toronto's most iconic attractions, including Sugar Beach, the St. Lawrence Market, the Distillery District, Union Station, Scotiabank Arena, Shopper's Drug Mart/Doctor's Clinic and the bustling Financial District. With the George Brown Waterfront Campus directly across the street, this location is especially ideal for students. Transit access is at your doorstep, making commuting throughout the city effortless, while proximity to major highways ensures quick connections beyond downtown. You'll also enjoy an impressive selection of modern amenities designed for both relaxation and entertainment. Take advantage of the fully equipped fitness center, host gatherings in the party room featuring a chic bar and catering kitchen, or unwind in the beautifully landscaped outdoor courtyard complete with lounge seating, dining spaces, and BBQ stations for summer evenings. This unit offers not only a home but a lifestyle of convenience and sophistication, providing a seamless connection between work, play, and leisure in Toronto's vibrant waterfront district. (id:50886)
RE/MAX Gold Realty Inc.
379 Huron Street
Toronto, Ontario
Grand Renovated 5 Bedroom (plus Nanny Suite) Victorian Home plus separate 3 One Bedroom Apartments on a 25 x 191 ft lot; Mink Mile location by ROM, Bata Shoe, Royal Conservatory, Robarts and north/south and east/west Subway; U of T, Bloor Street Cafes, Shops and Restaurants - Endless Possibilities; Thoughtfully Restored to its Grandeur while offering the Modern Comforts; High Ceilings, Exquisite Woodwork and Ornate Fireplaces; This Rare Architectural Gem offers over 4,400 sq ft above ground and flexible layout ideal for Grand Entertainment Living, Multi-Generational living, Work-From-Home or Rental Income; The Main Residence features 5 Spacious Bedrooms plus a Bright Studio and a Private Nanny Suite with its own Separate Entrance; Four Luxurious Bathrooms, three include spa-like soaking tubs for ultimate relaxation; The heart of the home is the Open-Concept Kitchen, Dining and Family room, anchored by a Custom-Designed Kitchen with Quartz Countertops, a Large Island, and a Cozy Study Nook-perfect for remote work or helping with homework while cooking; The Additional 3 Self-Contained Legal 1+Den Bedroom Apartments add incredible value, including a Rented Basement Apartment with a Tenant willing to stay; This property presents outstanding investment potential or unique opportunity to Live in Luxury while generating Rental Income; Enjoy outdoor living with a Rooftop Deck offering skyline views, a Lush Backyard Oasis, and up to 6-car laneway accessible parking. (id:50886)
Forest Hill Real Estate Inc.


