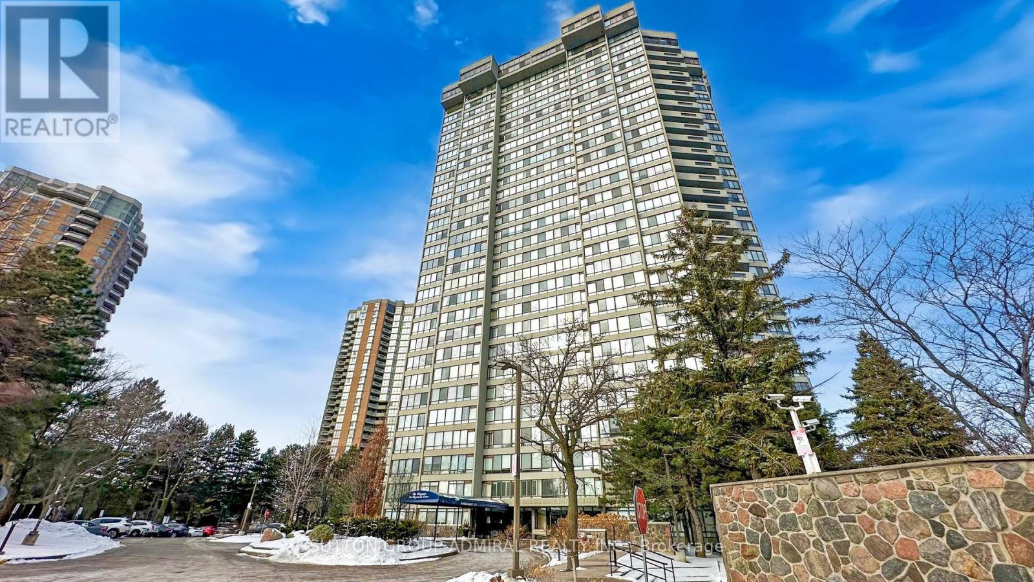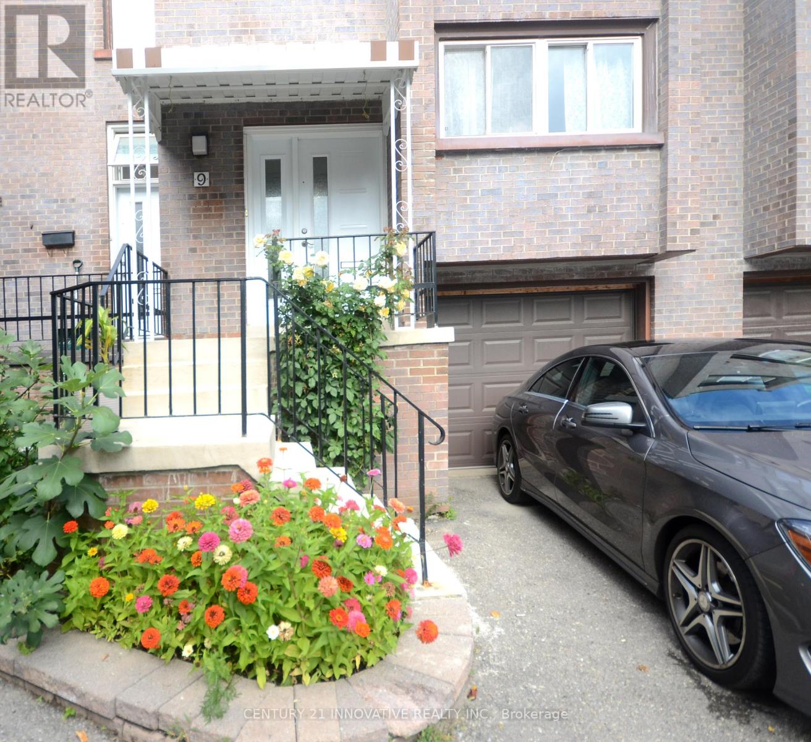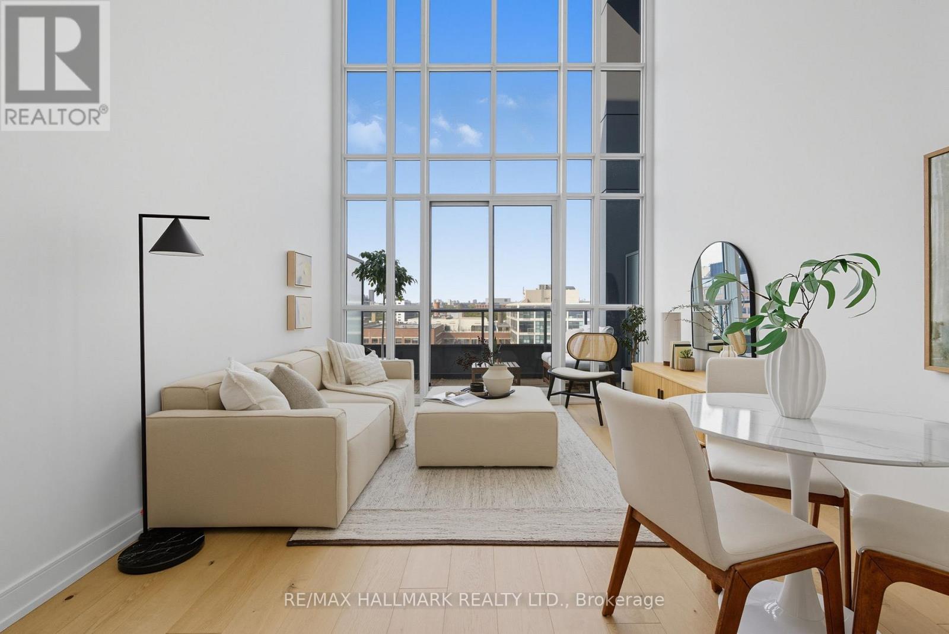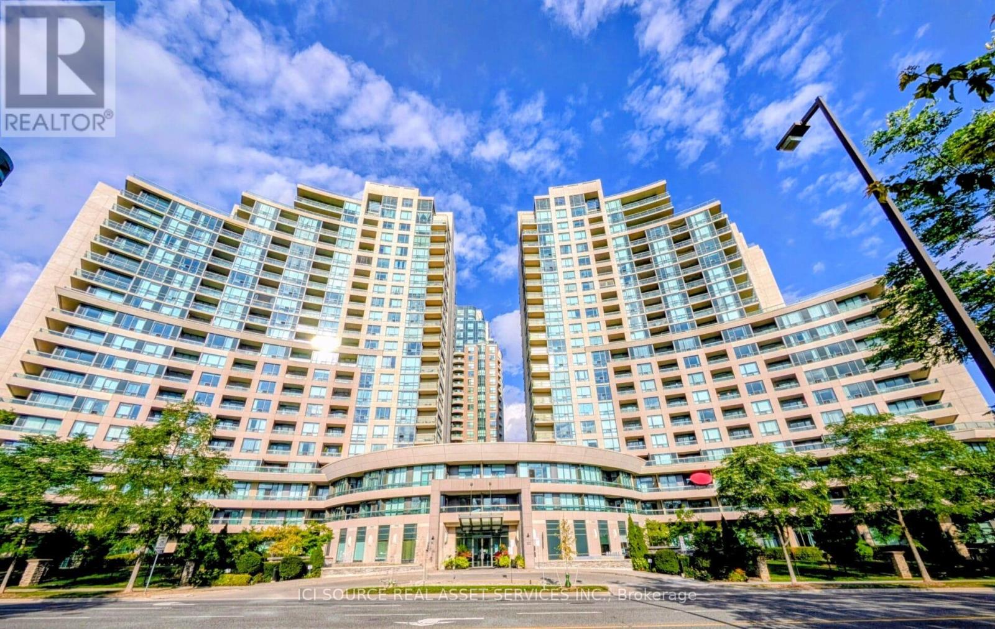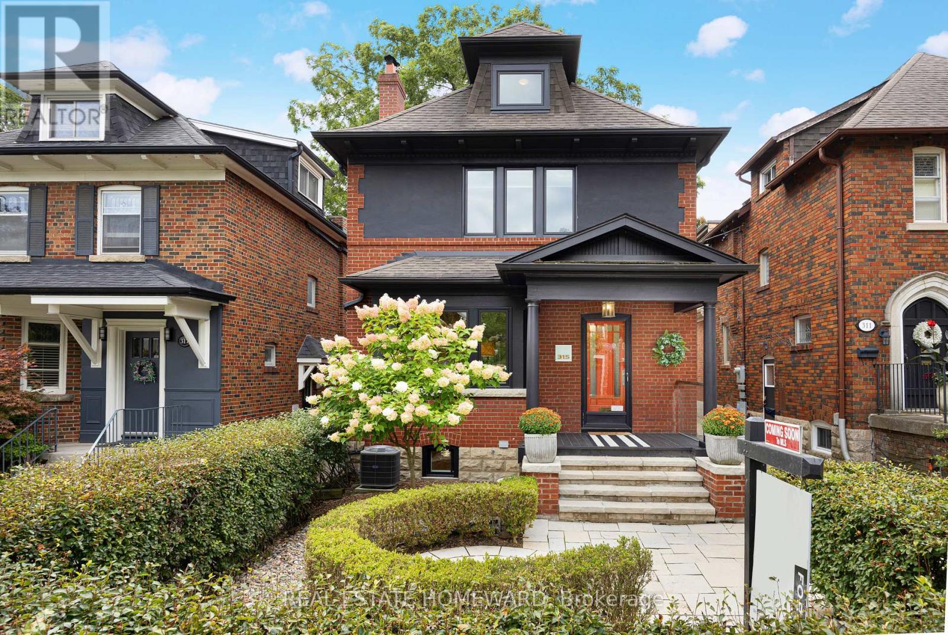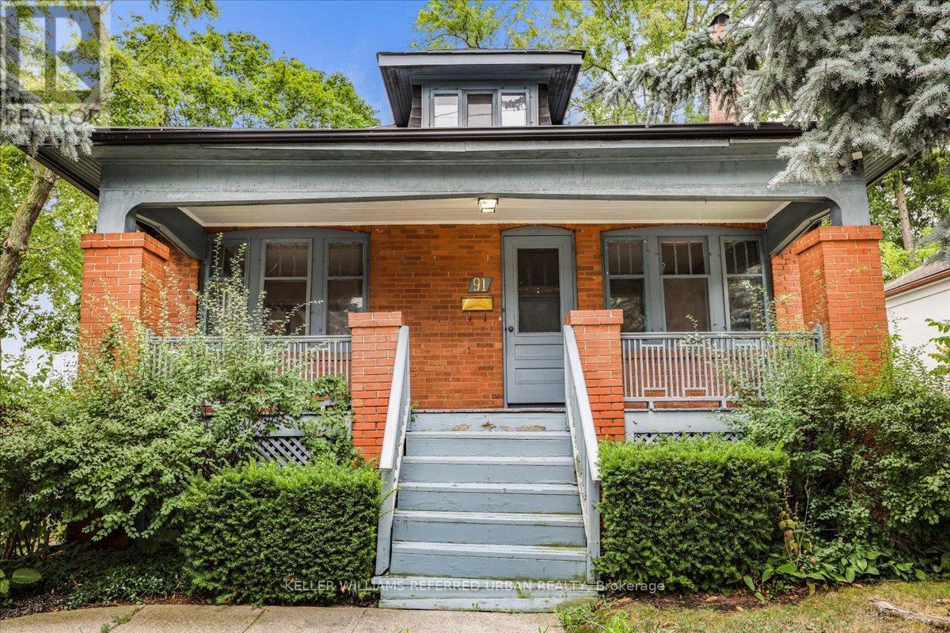5601 - 55 Cooper Street
Toronto, Ontario
Luxurious Sugar Wharf West Tower by Menkes. Spacious 773 sqft. 2 Bedrooms With 2 Bathrooms Condo unit + 331 sqft Corner Wrapped Balcony. Lake view and CN tower City view. Master Bedroom With Ensuite Bathroom And W/O To Balcony. Laminate Throughout Entire Unit. Model Design Kitchen With High-end Brand Appliances. Walking Distance To Union Station, Park, Harbor Front, St Lawrence Market, CN Tower, George Brown College, Beach, Financial Area And More. Must See! (id:50886)
Homelife Landmark Realty Inc.
2905 - 65 Skymark Drive
Toronto, Ontario
Welcome To A Rare Gem In The Prestigious Skymark. One Of A Kind, A Fully Renovated 3-Bedroom, 3-Bathroom with an Office Sub-Penthouse Offering Over 2,000 Sqft Of Exquisite Living Space With Soaring 9 Ft Ceilings. This Elegant Unit Combines Timeless Charm With Modern Sophistication In Detail. Enjoy A Spacious Open-Concept Layout Featuring Dropped Ceilings, Hidden LED Lighting, Pot Lights And Laminate Floor Throughout, Creating An Inviting And Ambient Atmosphere. Large Crown Moldings And Detailed Wainscoting Add a Character. The Custom Chefs Kitchen Is A True Showpiece, Complete With Premium Cafe Appliances, Paneled Dishwasher, LED-Lit Cabinetry, Stylish Countertops & Backsplash, Pantries With Glass Doors, A Stunning Island And A Bar Cabinet Ideal For Entertaining. The Primary Bedroom Is Like a 5 Star Hotel Suite Offers Breathtaking View, A 5-Piece Spa-Inspired Ensuite With beautiful Oversized Floor and Wall Tiles, And A Custom LED-Lit Walk-In Closet With Tasteful Hermes Like Style Organizer. The 2nd Bedroom Features Generous Closets, Including Its Own 3-Piece Ensuite. The 3rd Bedroom Boosts With Built-In Desk And Cabinets And Walk Out To The South Facing Balcony. A Private Home Office Behind Sleek Smoky Glass Doors Completes This Exceptional Space. The Northwest Exposure With Large Windows Throughout Floods The Unit With Natural Light And Captivating Views. Located In One Of The Areas Most Sought-After Buildings, Skymark Offers 5-Star Amenities, Including 24-Hour Concierge, Indoor & Outdoor Pools, Tennis Courts, Billiard Room, Beautiful Library, Party Room, Gym, And Sauna. Truly A Rare Opportunity To Own A Meticulously Upgraded Luxury Condo In The Sky. (id:50886)
Sutton Group-Admiral Realty Inc.
9 Candy Courtway
Toronto, Ontario
Welcome To Your Dream Home In A Prime Location, Nested In North York with access to TTC transit just steps away. This Bright sun filled 3+1 Bedrooms, 4 Bathrooms, kitchen with an eating area and a spacious Living & Dining Room Provides Ample Room For Family And Guests to entertain. Living room extends to a huge walk out deck on a private backyard with mature trees for a quiet morning coffee or BBQ party with family and friends. This Home Is An Absolute Find That Combines Comfort, Convenience, And Investment potential. Close to all amenities like Schools, Malls, shopping, dining, groceries, and access to 400 series Highways. (id:50886)
Century 21 Innovative Realty Inc.
1411 - 55 Regent Park Boulevard
Toronto, Ontario
Open Concept High Ceiling Bachelor Unit W/52 SF Balcony @ One Park Place In The Heart Of The New Regent Park Community. Amenities Include: 24 Hours Concierge, Guest Suite, Party Room, Fitness Centre, Basketball Court, Squash Courts, Lounge W/Outdoor Patios & Bbqs, Billiards Room & More. Ttc & Highway Access Nearby. Across From Community Park & Aquatic Centre. Ttc At Your Door. Close To All Amenities. Single Family Residence. (id:50886)
Express Realty Inc.
719 - 5 Hanna Avenue
Toronto, Ontario
You will feel right at home in this stunning renovated 1-bedroom 2-storey loft in the heart of Liberty Village. Move-in ready and offering 665 sqft. of interior living space plus a 75 sqft balcony with no direct balcony above for added privacy TOTAL: 740SQFT. This unique unit features soaring 17' ceilings, floor-to-ceiling wide windows, engineered hardwood floors, filling the space with natural light creating a bright, relaxing atmosphere.The sleek, modern kitchen boasts quartzite natural stone counters, hidden new appliances, and push-to-open cabinetry (2022). A custom built-in pantry is cleverly tucked under the staircase for additional storage. The primary ensuite is thoughtfully upgraded with a new stand-up shower, custom oak veneer floating vanity with a natural stone quartzite vanity top, lime-wash plaster accent wall, and modern finishes (2022). Amenities include but not limited to: Concierge, Visitor Parking, Exercise Room and Yoga Room, Workstations available to book, Basketball Court and Guest Suites. Communauto available within building's parking lot.This location is truly unbeatable steps to restaurants, shops, entertainment, and transit (including the upcoming LRT). Perfect for first time home-buyers! (id:50886)
RE/MAX Hallmark Realty Ltd.
1810 - 509 Beecroft Road
Toronto, Ontario
Spacious And Bright 974sqft 2+1 Corner Suite Located In The Heart Of Yonge and Finch! Open Concept Layout Features Hardwood Floor Throughout, Spectacular North-East & North West Unobstructed View on high floor, 9' Ceilings, 2 Walk-Outs To A Nice Sized Balcony, 2 Parking Spaces And 1 Locker close to elevator. Gorgeous Chef's Kitchen W/Stainless Steel Appliances, Granite Counter & Breakfast Bar. Den W/Large Window Can Be 3rd Bedroom. Unit security system connected to building security. Incredible Building Amenities Including Gym, Large Indoor Pool, Saunas, Party Room, Theater Room, Billiard Room, Meeting room, Concierge, Outdoor Terrace, Guest Suites. Steps to Yonge & Finch Subway, Shopping, Restaurant. Hydro, Gas, Utilities all included in rent *For Additional Property Details Click The Brochure Icon Below* (id:50886)
Ici Source Real Asset Services Inc.
8 - 62 Claremont Street
Toronto, Ontario
A must see in Trinity Bellwoods! This fabulous contemporary 1+1 bedroom office, 2 bathroom, 3-storey home is ideally situated just steps from Queen Street West. Overlooking the lane and beautiful St. Matthias Church, it's private and picturesque. The view of trees is unobstructed. The soaring 12-foot ceiling in the open concept living/dining/kitchen is fabulous for easy living and entertaining. The spacious and bright kitchen features premium stainless steel appliances and Caesarstone countertops. An abundance of natural light pours in the west-facing window and Juliette balcony doors. The bedroom offers a dressing area with built-in closets and makeup vanity/desk. The west-facing windows, with custom shutters, provides West light. The contemporary ensuite 4-piece bathroom features laundry - Miele washer/dryer. The lower-level home office or bedroom is bright and convenient. The 2-piece bathroom off the office is ideal for guests. Lounge or entertain on the renovated, private rooftop terrace with unobstructed South, West and North views including CN Tower. The built-in garage with automatic door closer provides 1 parking space, storage, and a private & secure entrance into the home. Screen and greet visitors on your phone with the Aosu doorbell and security camera, while home or offsite. Maintenance fees include snow removal in the laneway. Steps to your front door, enjoy the vitality of city living with trendy cafes, boutiques and shops. Trinity Bellwoods Park offers a playground, dog park, rink, courts, seasonal farmers market and more. The convenient Trinity community recreation centre features a pool, gym, fitness centre, and sports courts. Excellent transit options are just minutes away. This home puts you at the centre of one of Toronto's most dynamic and desirable neighbourhoods (as ranked by Toronto Life). The street address for #8 - 62 Claremont Street is 15 St. Mathias Place. (id:50886)
Chestnut Park Real Estate Limited
160 Catharine Avenue
Brantford, Ontario
This solid two-story home in the Old West Brant neighbourhood offers a unique combination of character, versatility, and peace of mind thanks to its well-maintained mechanical updates. Many improvements have already been taken care of over the years, including newer windows installed in 2019, a roof replaced in 2015, and a furnace updated in 2011, ensuring efficiency and comfort for years to come. The interior provides a fantastic canvas for customization, allowing you to infuse the space with your own style and personality. Whether you envision restoring it to its original charm as a single-family residence or taking advantage of its flexible layout to create separate living spaces for extended family, guests, or potential rental income, the possibilities are endless. Situated in the heart of Old West Brant, this property is close to schools, parks, shopping, and other amenities, making it both a convenient and family-friendly location. The fenced yard offers space for outdoor living, gardening, or entertaining, while the solid construction and thoughtful updates provide a strong foundation for your future plans; all that’s left is for you to bring your vision to life and make this house your home. (id:50886)
RE/MAX Twin City Realty Inc.
505 - 301 Markham Street
Toronto, Ontario
**Luxe Opportunity for 1st Time Buyer Or Investor, Summer City-Living! **Rarely Offered One Bedroom Loft @ Low-Rise 'Ideal Lofts' In The Heart Of Little Italy. Bright, Open Concept W/ Large Kitchen & Island W/ Seating For 4 & Plenty Of Storage. High Ceilings & Spacious Living Area. **Prime Location, Walking Distance To Little Italy Corso, Kensington Market & Trinity Bellwoods Park. Close To Live Music, Restaurants, Cafes, Groceries, TTC, University & Hospitals. (id:50886)
Forest Hill Real Estate Inc.
87 Lonsdale Road
Toronto, Ontario
Welcome to this beautifully appointed family home in the heart of coveted Deer Park. Set behind impressive curb appeal, this residence offers ample parking and timeless style throughout. Inside, generous principal rooms include formal living and dining areas - ideal for entertaining - as well as a bright kitchen with breakfast area that seamlessly opens to the expansive family room. Wall-to-wall windows overlook a lush, private garden and spectacular swimming pool and integrated hot tub.With 3+1 bedrooms and thoughtfully designed living space, this home offers flexibility and comfort. The primary retreat features a private terrace, outstanding closet space, and a luxurious 6-piece ensuite. The finished lower level includes a spacious recreation room, additional bedroom with ensuite, and a prep kitchen - perfect for guests or extended family.This is a rare opportunity to live in one of Torontos most desirable neighbourhoods, steps to top schools (including UCC), parks, transit, and both Yonge & St. Clair and Forest Hill Village. A true gem offering style, space, and sophistication in equal measure. (id:50886)
Chestnut Park Real Estate Limited
315 Rose Park Drive
Toronto, Ontario
Welcome to 315 Rose Park Drive, a truly exceptional home in one of the most sought-after neighbourhoods in the city. This spacious 5-bedroom, 3-bathroom residence offers the perfect blend of comfort, style, and outdoor living. Step inside to find a warm yet elegant ambiance highlighted by a real wood-burning fireplace and beautiful French doors that open seamlessly into an incredible landscaped backyard that is a perfect space for entertaining and relaxing. Brand new windows in May 2025 and Backyard Landscaping completed in June 2025. Located on a prestigious street, renowned for its vibrant community spirit, Rose Park is famous for its annual street party, celebrating its 53rd year next year. The neighbourhood boasts a homeowners association, ensuring a well-maintained and welcoming environment that residents love to call home. Once you move here, you'll find it hard to leave.This home is ideal for a growing family, offering ample space for everyone to thrive. Its design beautifully integrates indoor living with outdoor entertaining, making it perfect for family gatherings, outdoor dining, and year-round enjoyment. Dont miss the opportunity to make this extraordinary property your new home. *****New Electrical feed for future Electric Vehicle Charging Station. *****New Automated Irrigation System *****New Exterior Landscape Lighting *****New covered Pavilion/Carport with electrical feed for future hot-tub, and ceiling pendant fixture ****New Shed with electrical feed for Lighting and Irrigation system controls.****New air conditioning system 2022.****Exterior Painting 2020. ****New Oil Tank 2022, Inspection Aug 2025. *****Underground Electrical Feed to house( from street ) in 2015. ****Rebuilt chimneys 2012. ****Underground Electrical Feed to house( from street ) in 2015. (id:50886)
Real Estate Homeward
91 Harlandale Avenue
Toronto, Ontario
**Charming Home with Exceptional Land & Redevelopment Potential in North York Centre** An incredible opportunity in one of Toronto's most dynamic growth corridors! Situated just steps from Yonge & Sheppard, the subway, and North York City Centre, this attractive all-brick home with its welcoming front porch is filled with old world character and generous living space. It is an inspiring restoration project for those who love charm and history but the True Value lies in the land and future potential. With Toronto's evolving city plans encouraging higher density near Yonge Street and specifically near a subway, this property is ideally positioned for redevelopment. Options may include creating a 6-plex residence now or holding for even greater density potential in the years ahead. The solid current home offers main floor bedrooms and a huge 2nd floor space and a bathroom on every level! Located in the sought after Cameron School area and surrounded by approved residential developments along Sheppard Avenue West, this is a rare chance to secure a property in the heart of an ever changing neighbourhood. Whether you're a visionary builder, an investor, or a homeowner with long-term plans, the location speaks for itself. (id:50886)
Keller Williams Referred Urban Realty


