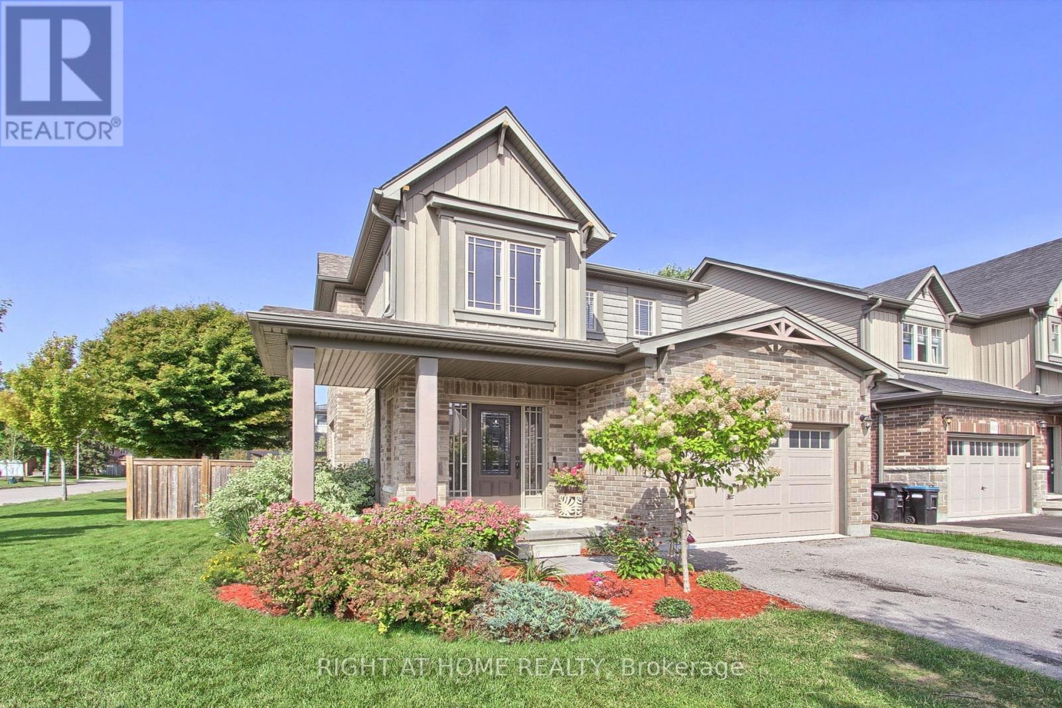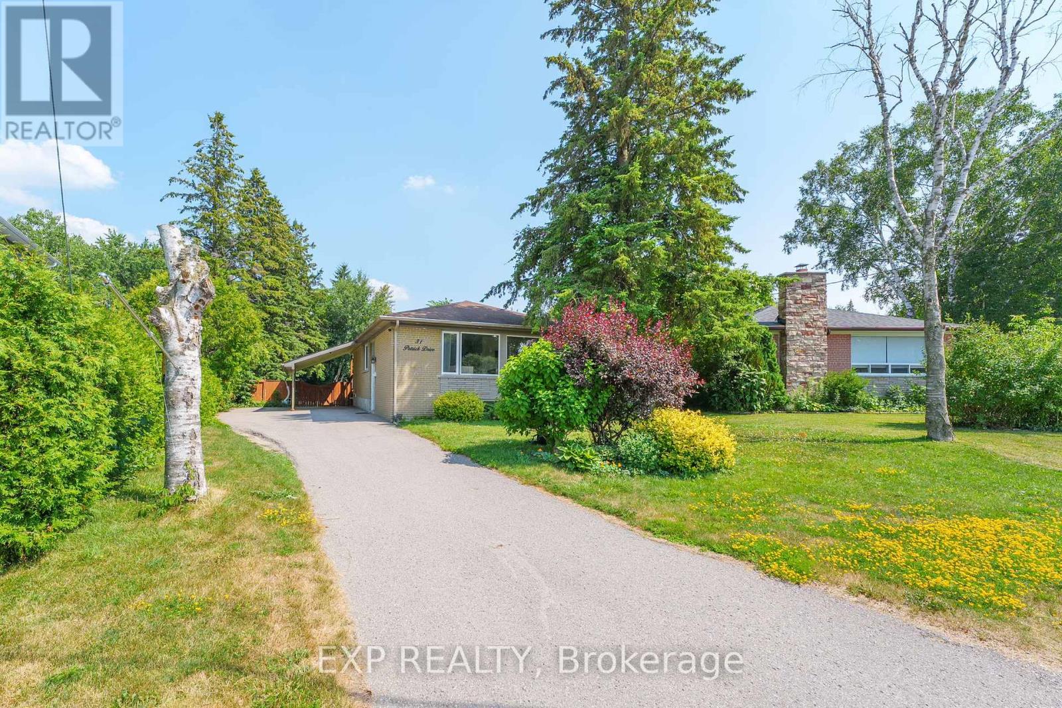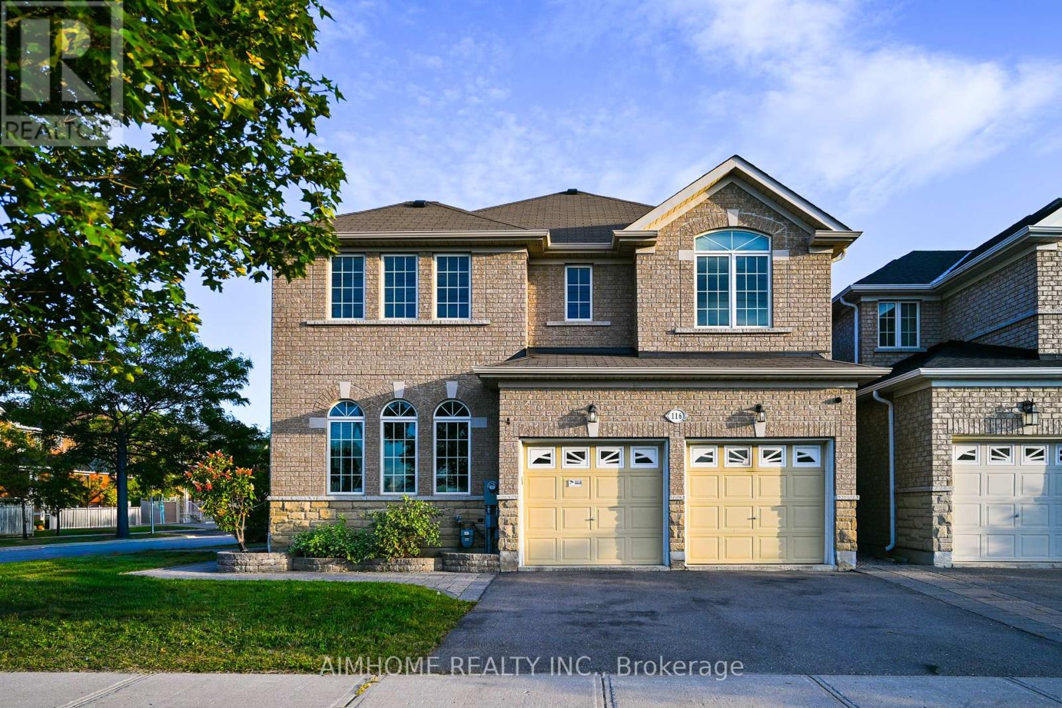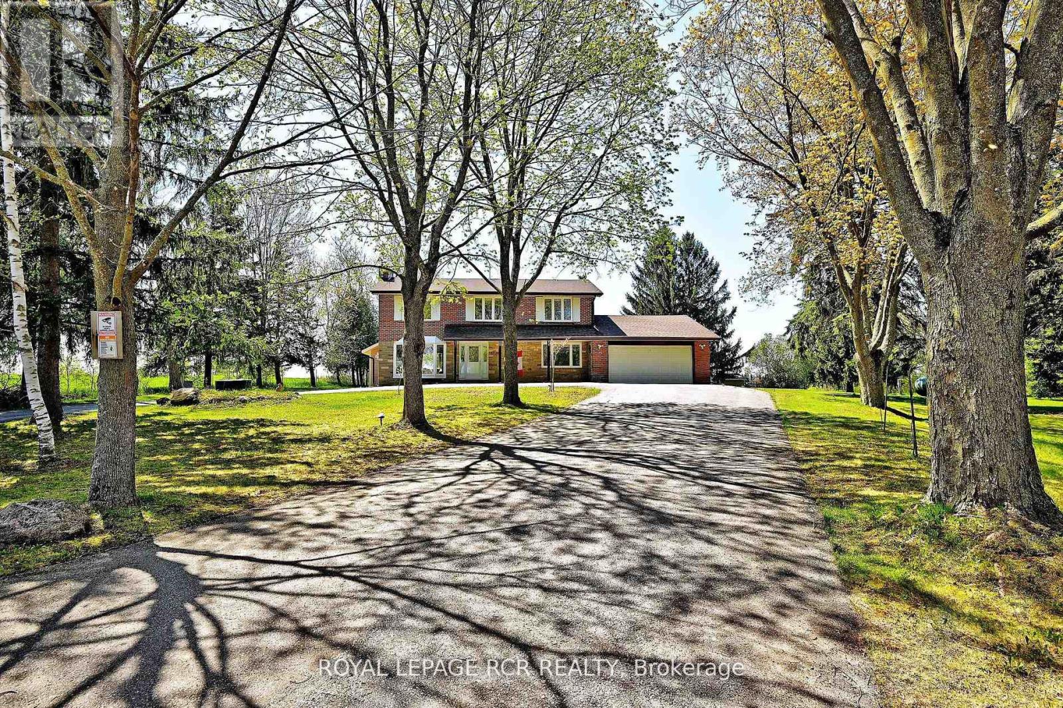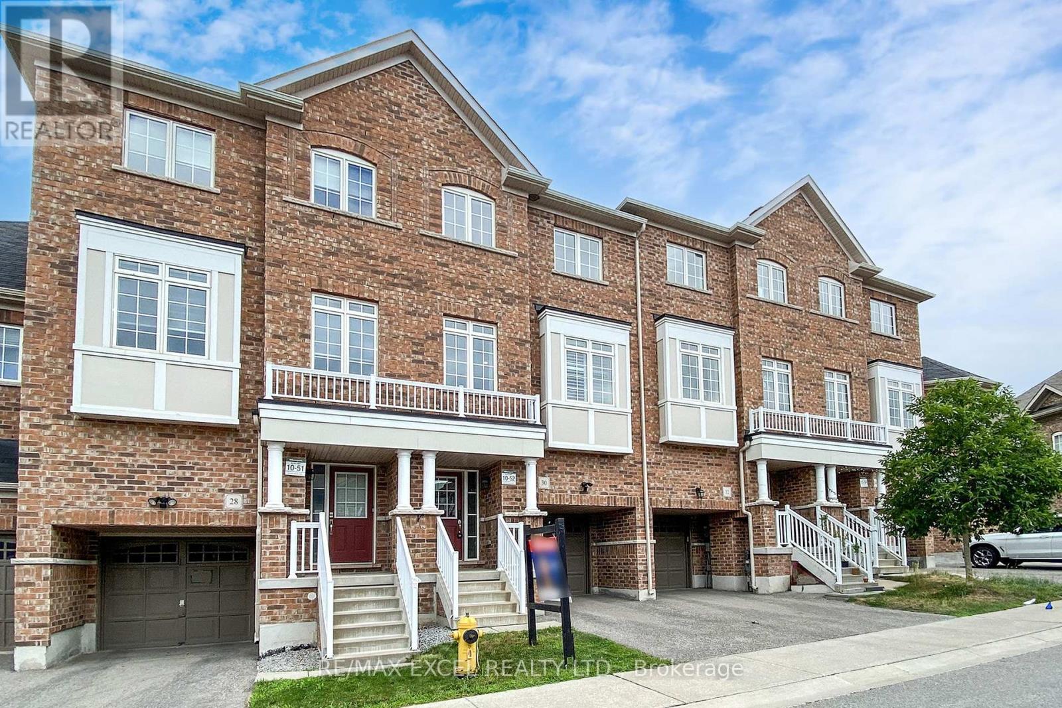58 Carleton Trail
New Tecumseth, Ontario
Offering an ideal family home in the desirable friendly town of Beeton. A fantastic 3 bedroom home situated on a large lot with approx.. 50 feet of frontage. Walk into a bright and spacious main floor with open concept design. The functional kitchen has ample counter space, built in dishwasher and the island extends out and overlooks the Living room and brings you to the family dining area. A comfortable and relaxing sitting area offers a gas fireplace and a walkout to your patio and fenced in rear yard that is suitable for outdoor casual living, BBQs, games or future outdoor desires. The lower level is partially finished and offers plenty of room for additional living space. Access the garage from the main level foyer. The home is located close to schools parks, all local amenities and just a short drive to near by Alliston. (id:50886)
Right At Home Realty
7944 Kipling Avenue
Vaughan, Ontario
Excellent Turn Key Business! One of the Best Coin Laundry in GTA for sale. Excellent Business Opportunity to Operate Your Own Fantastic Coin Laundry Business. Clean & Large Coin Washers & Dryers. Upgraded Water &Heater Systems. No Sales Shifting with Ecomics Flow or Tariff Flow. 100% Cash Sales Business & No Card Sales!Superb Sales ($450k+/ Annum without Wash & Fold Service) and Excellent Income ($250k+ / Annum). Still Grows Every Year! Great Customers with Safe & Clean Area. No Competitions in the Area! If you Extend the Operating Hour, the Sales Will be Greater! Surrounded by Lots of Condominiums. New 219 Unit Residential Apartment Building is on Construction just across the Street! Rent is $7,085 Including 2nd Floor 2 Bed Apartment, and Including TMI & HST (New 5 Year Lease will be Arranged Upon Purchase). Full Size Basement. You Can Live in 2nd Floor 2 Bed Apartment or Rent it for extra Income! (id:50886)
Homelife Frontier Realty Inc.
31 Patrick Drive
Aurora, Ontario
Welcome To 31 Patrick Dr, A Beautifully Renovated 3 Bedroom Bungalow On A Rare, Oversized Pie-Shaped Lot In Sought-After Southern Aurora. Located On A Quiet, Tree-Lined Street. The Main Floor Offers Open-Concept Living And Dining Areas, Three Spacious Bedrooms, One Currently Used As An Office With Walk-Out To A Large Deck, Perfect For Relaxing Or Entertaining And An Updated 3-Piece Bathroom. The Finished Basement With A Separate Entrance Includes A Large Bedroom And A Versatile Rec Room Ideal For Extended Family, Work-From-Home, Or Additional Living Space. With A 5-Car Driveway, Mature Trees, And No Sidewalk, This Property Blends Privacy, Functionality, And Curb Appeal. Situated Just Minutes From Top-Rated Schools, Scenic Trails, Parks, Transit, Shopping And Major Highways, This Is A Prime Opportunity In One Of Auroras Most Established Family-Friendly Neighbourhoods. (id:50886)
Exp Realty
229 Crestwood Road
Vaughan, Ontario
Build Your Dream Home on a Premium 72' x 151' Lot on Crestwood RoadRare opportunity to own a clean, south-facing lot with a charming 3-bedroom, 1-bath home, located on a quiet cul-de-sac in one of Thornhills most prestigious neighborhoods. Ideal for downsizers, land bankers, or those ready to build right away. Surrounded by multi-million dollar homes and close to the proposed Yonge & Steeles subway extension.Home being sold in as-is, where-is condition. (id:50886)
RE/MAX Imperial Realty Inc.
116 Landsdown Crescent
Markham, Ontario
Stunning Luxury 4+1 Br 2 Car-Garage Family Home In The Prestigious Wismer Community! Rare Offered Premium Corner Lot With South Exposure Backyard! Located In A Quiet Neighborhood! Boasting 2950 Sqft. ! Upgraded Double Door Entrance & Open To Above In Foyer! Main Floor 9'Ceiling! Hardwood Through-Out! 4 Spacious Bedrooms With Loft On 2nd Floor! Beautiful Living Room Creates A Breathtaking Open Concept Space Surround W/Large Windows & Natural Light! Elegant Dining Room O/L Sideyard! Huge Size Family Room Feature W/Gas Fireplace! Updated Chief's Gourmet Kitchen W/S/S Appliance, Stylish Backsplash, Under-Cabinet Lighting, Granite Countertops, And Spacious Eat-In Breakfast Area! Brand New Pre-Engineered Hardwood Flrs On 2nd Floor! Solid Oak Staircases! The Luxury Primary Bedrm Features 5 - Pcs Ensuite W/Large Walk-in Closet! Enjoy The Convenient of Direct Garage Access! Large Mudroom W/Laundry On Main! Double Car Garage! Interlocked Front, Side & Backyard! Professional Landscaping! Short Walk To Top Ranked Donald Cousens P.S.(Gifted Program), John McCrae ES, San Lorenzo Ruiz Catholic ES, Bur Oak HS (Top Ten In Ontario), Brother Andre Catholic HS! Close To All Amenities: Supermarkets, Restaurants, Parks, Yrt, Mount Joy Go Station! Move In & Enjoy! (id:50886)
Aimhome Realty Inc.
89 Sutherland Avenue
Bradford West Gwillimbury, Ontario
Stunning 4-Bedroom Family Home in a Desirable Community! Welcome to this beautifully maintained 4-bedroom, 5-bathroom home nestled in a sought-after, well-established community. With almost 2700 sq. ft. of above-ground living space, this home is perfect for growing families or those who love to entertain. Key Features: Spacious Open Concept: A bright and airy floor plan with spotlight smooth ceilings creates a welcoming atmosphere throughout. Gourmet Kitchen: Featuring built-in appliances, this kitchen is perfect for preparing meals or enjoying casual dining with family and friends. Finished Basement: Offering additional living space with a full kitchen and bathroom ideal for an in-law suite, guest accommodations, or an entertainment hub. Private Backyard: Step outside to your private backyard oasis, backing onto a school for added tranquility and privacy perfect for kids to play or for enjoying quiet afternoons. Well-Maintained Community: Located in a family-friendly neighborhood, this home is just minutes away from schools, parks, shopping, dining, and public transit. Don't miss the opportunity to own this gem in one of the area's most desirable locations. Whether you're hosting family gatherings or enjoying some peace and quiet, this home offers it all. (id:50886)
Century 21 Heritage Group Ltd.
990 B Line Rd
St. Joseph Island, Ontario
Truly one of a kind. Gorgeous home in prime location with sand beach waterfront. Exterior is amazing with wrap-around composite deck with breath-taking view of McGregor Bay. Enjoy 177 feet of sand beach waterfront with stone retaining wall and aluminum dock equipped with hydraulic boat lift. Professional landscaped grounds including stamped concrete walkways and pergola with propane fire pit. One of the nicest settings on Lake Huron. This spacious bungalow with 3,142 sqft of living space has been well maintained with inviting foyer, newer kitchen with granite counters, and main floor laundry. Enjoy the view from inside as the living room has wall to wall windows, cozy woodstove and vaulted ceilings. The basement is fully finished with fourth bedroom, washroom and spacious recroom. The walkout basement has a sunroom second to none which runs the length of the house including a sitting area and sauna area. Double garage has all the extras and several outbuildings for equipment and toys. A perfect location minutes from Richards Landing. Extras include central air, boat launch, boat lift, generator, outdoor shower, sprinkler system, sauna and more. (id:50886)
Century 21 Choice Realty Inc.
394 Charles St
Sault Ste. Marie, Ontario
This well-maintained 3-bedroom 2 storey home is full of character and located in a convenient central location on the south end of Charles Street. The main floor features an open-concept living and dining area with updated vinyl laminate flooring and fresh paint, creating a bright and welcoming space. The kitchen offers easy access to the backyard, where you’ll find a newer wood deck—perfect for summer BBQs and outdoor gatherings. Upstairs, enjoy three generous sized bedrooms and a spacious main bath. Additional highlights include a wired, double detached garage with metal roof(2015), forced air gas furnace and central air system (2022), newer roof shingles (2019), and 100 amp electrical service. Whether you’re a first-time buyer or looking for a comfortable family home, this one checks all the boxes. Don't wait!! Book today to schedule a showing! (id:50886)
Royal LePage® Northern Advantage
6215 17th Side Road
King, Ontario
Welcome to this exceptional property in Schomberg - where country charm meets everyday convenience on an expansive 11.51 acre farm-sized lot. This detached two-storey home offers incredible space and opportunity for those looking to enjoy rural living without sacrificing comfort or function. Inside, youll find 4 spacious bedrooms and 3 bathrooms, within a carpet-free layout. The main floor features a bright home office and a large eat-in kitchen with generous prep space, a walk-in pantry, and sliding glass doors that open to the backyard. Whether you're hosting a crowd or enjoying a quiet evening in, this layout adapts easily to your lifestyle. The partially finished basement offers even more usable space, including a cold cellar, under-the-stairs storage, a laundry/furnace room, and convenient walkout access to the backyard. Two charming wood-burning fireplaces (as is) adds character and warmth, creating the perfect setting for a cozy retreat. Step outside and discover this property - The backyard features two large garden sheds, a patio stone area for entertaining or relaxing, and open green space ideal for gardening, hobby farming, or simply soaking in the views. The garage includes an additional storage or workbench area, perfect for DIY projects or extra gear. A standout feature is the large circular driveway, offering parking for up to 20 vehicles - that adds convenience for large families, visitors, or future events. Whether you're looking to establish roots, expand your lifestyle, or invest in land, this home in picturesque Schomberg is a must-see! (id:50886)
Royal LePage Rcr Realty
30 Roy Grove Way
Markham, Ontario
Welcome To This Beautifully Upgraded 3-Bedroom Townhouse With Scenic Views & Prime Location. 1,918 Sq. Ft. Of Bright, Open-Concept Living Space In Highly Desirable Greensborough Community. Located Just A 2-Minute Drive To Mount Joy Go Station,This Home Blends Convenience, Comfort, And Style.The Main Floor Features 9-Foot Ceilings, A Generous-Sized Kitchen With Quartz Countertops With Matching Backsplash And A Striking Waterfall Island Create a Sleek, Modern Focal Point In The Kitchen, A Chimney Hood Range, Upgraded Cabinet Handles, Stainless Steel Appliances, And An Oversized Breakfast Area With A Bar Station And Eat-In Area Perfect For Family Gatherings. The Kitchen Flows Seamlessly Into The Open-Concept Living And Dining Area, Highlighted By A Beautiful Accent Wall, Wrought Iron Pickets On The Staircase. Step Outside Onto Two Private Balconies Or The Backyard Deck, With Views Of The Lake And Park. The Ground-Floor Family Room Offers Flexibility As An Extra Bedroom Or Office. The Primary Bedroom Includes A Walk-In Closet, Custom PAX Wardrobe, And A Spa-Like 3-Piece En Suite. Laundry Room Features A Sleek Built-In Sink - Adding Both Function And Flair For Effortless Everyday Living. Additional Features Include Upgraded Laminate Flooring, Direct Garage Access, EV Charging, And Visitor Parking Directly Across The Unit. Enjoy A Vibrant Lifestyle With Nearby Tennis Courts, Playgrounds, A 2 Min Drive To Mount Joy PS And Walking Distance To Brother Andre Catholic Secondary School. Located In Close Proximity To Shops, Community Centres, And All Amenities, This Home Offers Exceptional Value In A Prime Family-Friendly Neighbourhood. EXTRAS: Existing: S/S Fridge, S/S Stove, S/S Rangehood, S/S Dishwasher,StackedWasher & Dryer, All Elf's, All Window Coverings, Furnace, CAC, Gdo + Remote & EV Charging (ESA Certified), PAX Wardrobe, Barn Door. (id:50886)
RE/MAX Excel Realty Ltd.
166 Iroquois Avenue
London South, Ontario
Premium location. Situated on a quiet tree lined street in sought after Old South. This Cape Cod home has been meticulously maintained and exudes character and charm. From the inviting foyer to the gracious living room with fireplace, sundrenched dining room, eat-in kitchen, main floor den overlooking the beautifully landscaped lot. 2 spacious bedrooms, unfinished lower level with high ceilings and potential for 3rd bedroom and family room. Single car garage. Just minutes to Wortley Village, LHSC and schools. Roof 2016 with lifetime transferable warranty, Water Heater 3 years old. A must see! (id:50886)
London Living Real Estate Ltd.
1342 Weir Chase
Mississauga, Ontario
Prime Location! Walking distance to Heartland Town Centre. This beautiful home features 9-ft ceilings and hardwood floors on the main level, with an open-concept living and dining area highlighted by a large window for natural light. A cozy family room overlooks the modern kitchen and breakfast area with a walkout to a spacious backyard. Recent upgrades include hardwood flooring on the second floor, new kitchen counters, updated bathroom counters, faucets, and lighting. The primary suite offers a 4-piece ensuite and walk-in closet, complemented by the convenience of a second-floor laundry room. The finished basement is enhanced with abundant pot lights, perfect for recreation or family gatherings. Tenants responsible for all utilities. (id:50886)
Real One Realty Inc.

