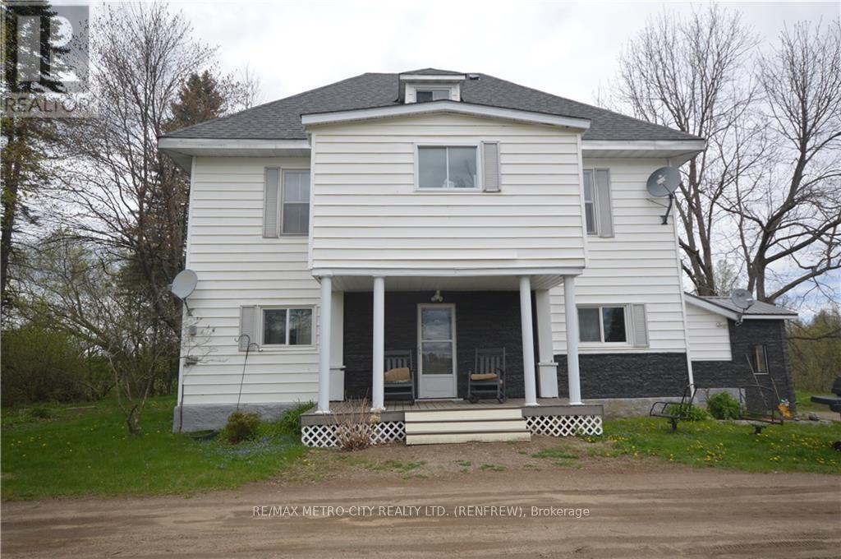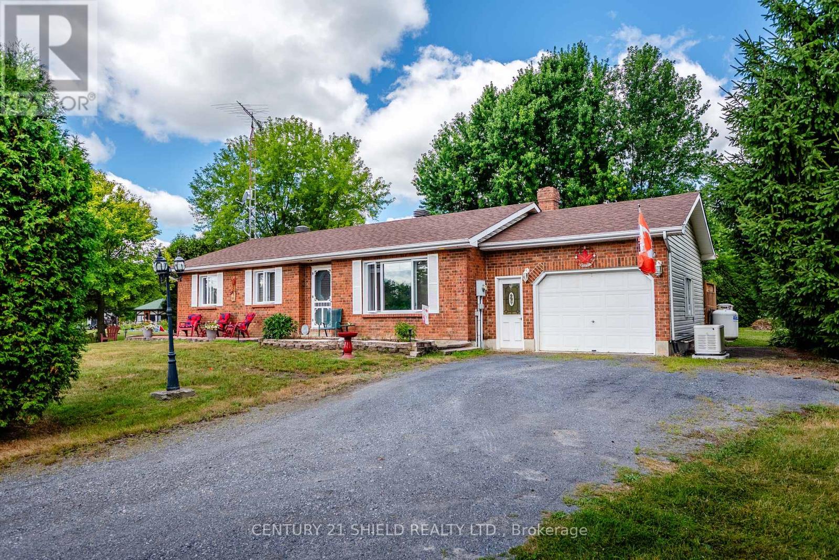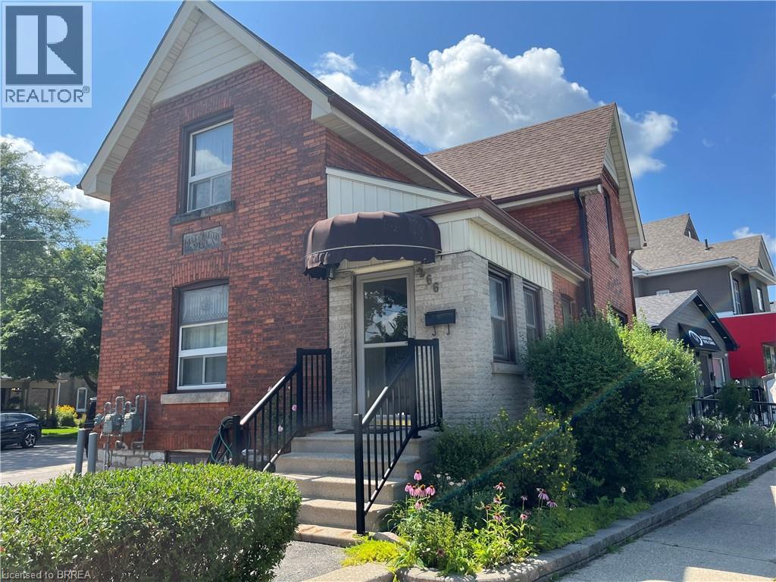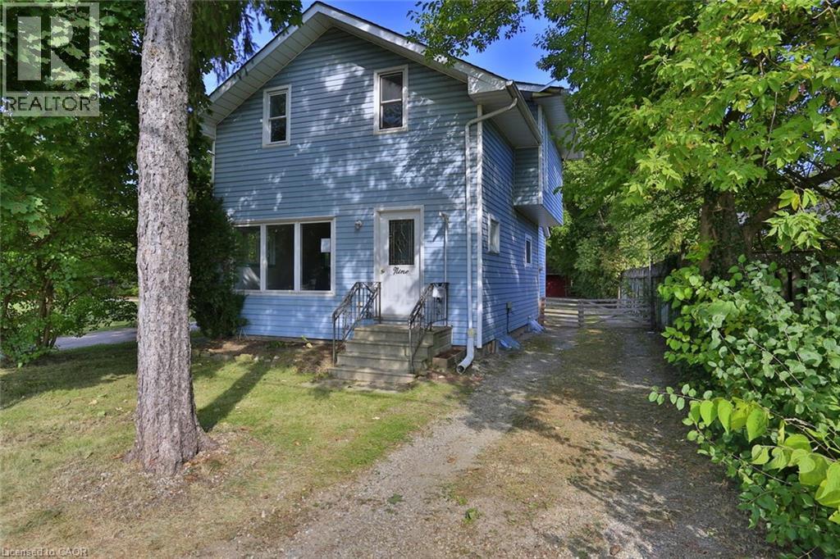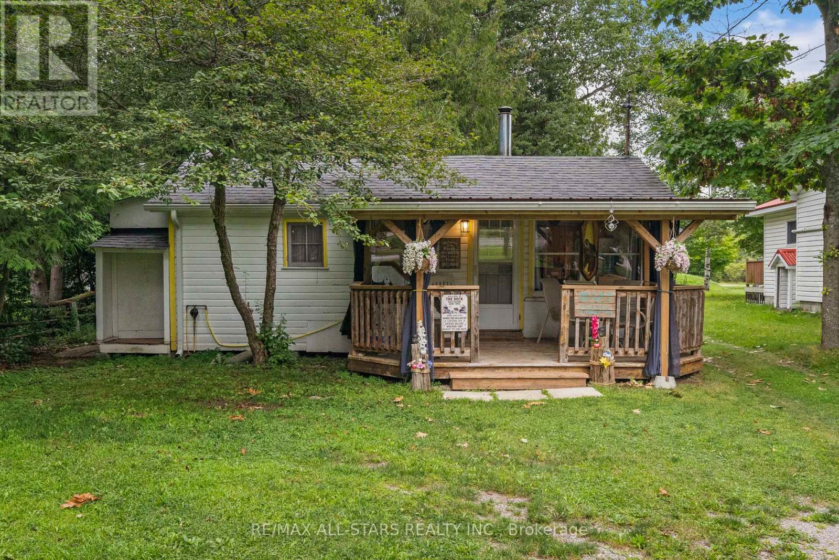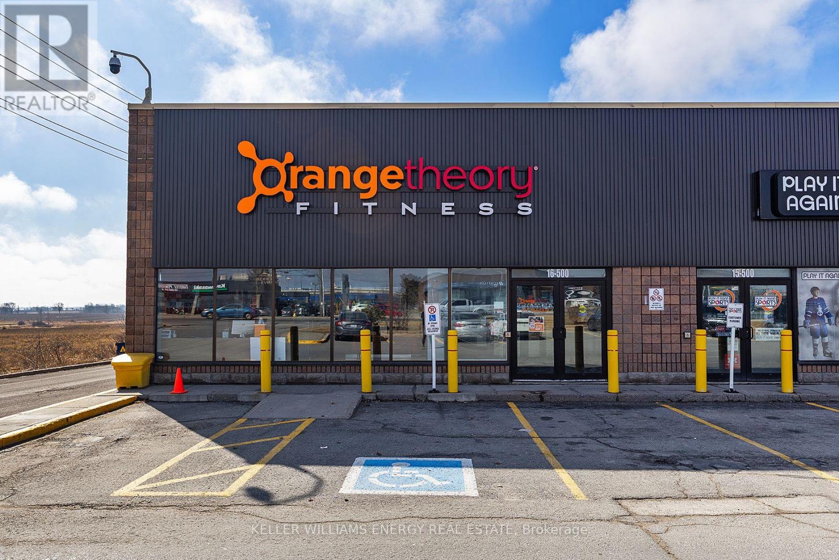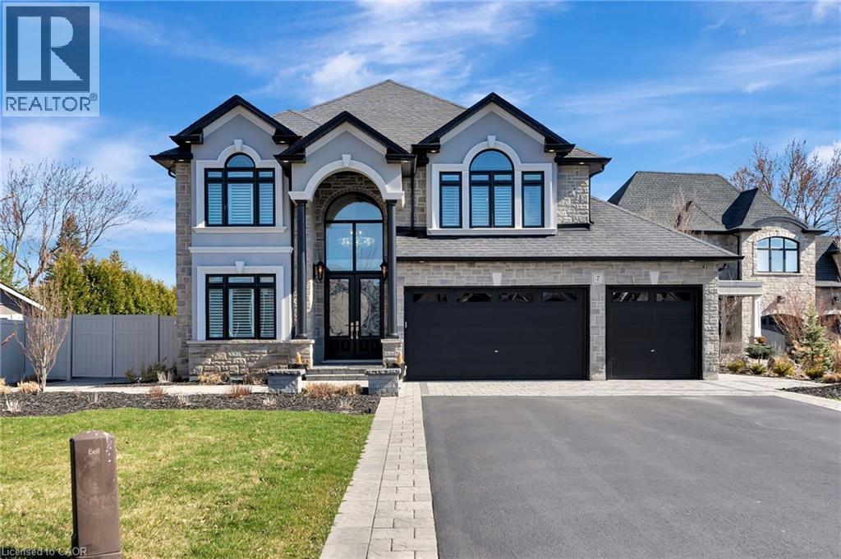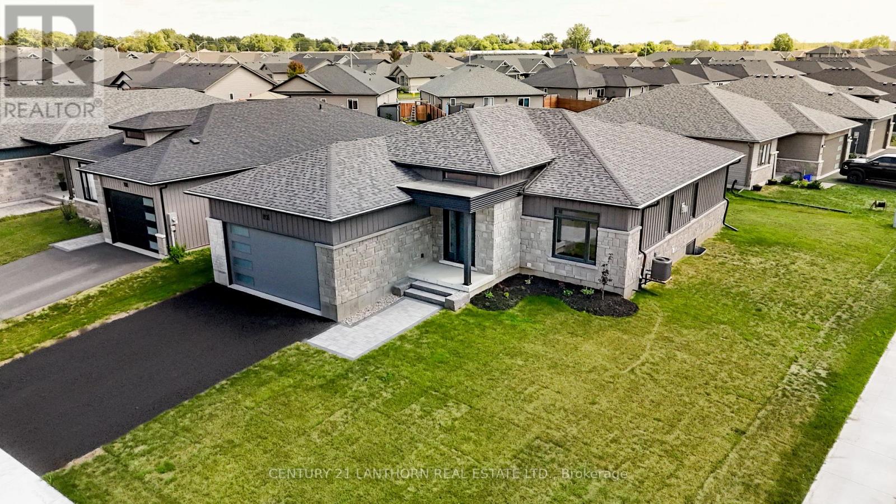197 Lightning Point Road
Kawartha Lakes, Ontario
Welcome to your dream waterfront escape on stunning Balsam Lake in the heart of the Kawartha Lakes, under 2 hours from Toronto! This beautifully maintained property was featured on the TVShow "Income Property". It is a 4-season home, cottage or Income Property which offers the perfect blend of peaceful lakefront living and modern comfort. Situated on a premium 85' by278' lot with direct water access, breathtaking sunsets with west facing crown land green space, excellent boating, the top rated fishing and year-round recreational activities. Inside You will find a bright, open-concept living space with large windows framing panoramic lake views.The spacious kitchen features stainless steel appliances and ample counter space ideal for hosting friends and family. Cozy up by the fireplace in the inviting living room or step out onto the expansive deck to soak in the views. With multiple bedrooms and generous outdoor space, this Lake House is perfect for both relaxing weekends and full-time living. The private dock, mature trees, and landscaped yard offer a picturesque waterfront retreat. Plus, you're just minutes from local amenities, golf courses, trails, and charming towns like Coboconk, Fenelon Falls, Minden & Bobcaygeon. Whether you're looking for a lakefront cottage getaway, a retirement haven, a family-friendly retreat, an income generating rental property or a combination of them all, 197 Lightning Point Road delivers an unbeatable lifestyle in one ofOntario's most desirable lake regions on the pinnacle lake of the Trent Severn Waterways,Balsam Lake. 5 minute drive into Coboconk where you will find: Grocery Store, Hardware stores,Pharmacy, Gas Station, Restaurants, LCBO and more. Septic, Fireplace (WETT) & Well water inspections have all passed. Oversized 2 car garage has potential to be a secondary cottage/Bunkie. 10 Sugar maple trees have been producing delicious Maple Syrup. (id:50886)
Royal LePage Vision Realty
2879 Lake Dore Road
North Algona Wilberforce, Ontario
Flooring: Hardwood, Flooring: Laminate, Quality farm approximately 134 acres of mixed bush, with approximately 60 acres of light clay to sandy loam soil, with a creek running behind the house. Non tile drained, flat to gently sloping. 34' X 78' frame barn with 15/ X 35' storage shop located at the front of the barn. A barn cleaner runs through the barn, and is equipped with water bowls. Barn is currently used to house pigs. 20' x 20' two car garage with cement floor. 3 storey vinyl sided home, main floor consists of modern kitchen, open concept dining room with hardwood floors. Family room has wood burning fireplace plus 1 2 piece bathroom. Second level has four bedrooms, 1 - 4 piece bathroom and 1 - 2 piece en suite. There is also an unfinished loft on the 3 floor. Full unfinished basement with forced air oil furnace. The home has 100 amp service, several porches attached to the main level of the home. HST will be in addition to the purchase price. Please allow 24 hours irrevocable on all offers. (id:50886)
RE/MAX Metro-City Realty Ltd. (Renfrew)
14215 County Rd 2 Highway
South Stormont, Ontario
Welcome to 14215 County Road 2 in South Stormont, a beautifully maintained brick-front bungalow sitting on nearly an acre just west of Ingleside. This ideal location offers the perfect mix of convenience and privacy close to village amenities but far enough out for a quiet, country feel. Step inside to a warm and functional layout featuring hardwood flooring throughout the main level, a spacious updated eat-in kitchen with modern cabinets and stone countertops, and a bright living space perfect for everyday living. Originally a 3-bedroom home, the primary bedroom has been opened up with French doors to the third bedroom, creating a larger suite that can easily be converted back. The main floor bathroom has been tastefully updated, and the fully finished basement offers even more living space with a large rec room, a fourth bedroom, a home office or flex room, and a second full bathroom combined with the laundry. Patio doors off the kitchen lead to a rear deck overlooking the pool and open backyard ideal for family fun and summer entertaining. Additional highlights include an attached garage, updated windows throughout, and a newly installed Generac backup generator for added peace of mind. Whether you're upsizing, downsizing, or simply looking for country charm near town conveniences. (id:50886)
Century 21 Shield Realty Ltd.
32 Thornton Drive
Brantford, Ontario
32 Thornton – European Character Meets Multi-Generational Functionality Old-world elegance meets modern practicality in this spacious 5-level back split, designed with flexibility in mind. Whether you're a multi-generational family or simply looking for more space, 32 Thornton offers timeless charm with everyday functionality. The European-inspired exterior features arched white brickwork, wrought iron railings, and a covered front porch that feels straight out of a Mediterranean villa. A bold front door and sleek black garage complete the striking curb appeal. Classic Design with Flexible Living Inside, you're greeted by ornate patterned tile flooring and stunning arched brick interior features that add character and separation between living spaces. The layout includes 3+1 bedrooms, multiple living areas, and 3 bathrooms (1 full, 2 half) — making it ideal for extended families or in-law suite potential. The primary bathroom includes a bidet, enhancing the home’s European feel, while thoughtful architectural details create warmth and visual interest throughout. With garage parking, curb appeal, and a layout built for real life, 32 Thornton stands out in every way (id:50886)
Royal LePage Brant Realty
266 Brant Avenue
Brantford, Ontario
Prime Location for your business to thrive on Brant Ave with 6 on site parking spaces and lots of free street parking on Brant Ave & Ada Ave, was used as a hair salon for years, could be ideal for a small office or retail store with large pylon sign for great exposure on busy Brant Ave. Approx 850 sq ft. with basement space for storage, FA Gas heat & Central Air, on the corner of Brant Ave & Ada Ave. Tenant responsible for lawn maintenance & snow removal plus utilities. Great opportunity for the smart business owner. (id:50886)
Century 21 Heritage House Ltd
9 Bloomingdale Road N
Kitchener, Ontario
Welcome to this two-storey home with three bedrooms and 1.5 baths, offering plenty of space and potential. The open-concept kitchen flows into a massive living room, creating the perfect setup for family living and entertaining. A large concrete patio is ready for summer BBQs and gatherings. Set on a deep lot with a massive yard, this property provides endless possibilities for outdoor enjoyment, gardening, or future projects. The showstopper is the oversized 900+ sqft detached double garage with loft—a true mechanic’s dream—ideal for a shop, workshop, or extra storage. With great space inside and out, this home is full of potential to become your perfect property. (id:50886)
Peak Realty Ltd.
70 Evans Street
Prince Edward County, Ontario
A fantastic lease opportunity in Picton's sought-after Talbot on the Trail community! This newer two-bedroom, two-bath townhouse is designed for low maintenance living, so you can spend more time enjoying life in Prince Edward County. A rare bonus, this home offers parking for two vehicles in the driveway plus a private single car garage ideal for families, guests, or anyone needing extra space. Inside, the bright, modern layout features a stylish kitchen with dark stainless steel appliances, in unit laundry, and plenty of storage. With no lawn to maintain, your weekends are free to explore nearby trails, beaches, and wineries. Best of all, you're within walking distance to downtown Picton, home to charming shops, cafs, restaurants, and everyday essentials, giving you small town convenience with big lifestyle appeal. Move in ready and thoughtfully designed, this home is perfect for anyone seeking comfort, convenience, and lifestyle all in one lease. (id:50886)
Exp Realty
93 Sturgeon Glen Road
Kawartha Lakes, Ontario
DELIGHTFUL COTTAGE IN FENELON FALLS - Welcome to this delightful 3-season cottage with a HUGE heated garage (25x40') nestled on a picturesque 0.4-acre lot in the charming lakeside community of Fenelon Falls, Ontario. This furnished cozy retreat features 2 bedrooms and a 2pc bathroom with an additional outdoor shower, perfect for those warm summer days. The open-concept eat-in kitchen and living room create a welcoming atmosphere for family gatherings and relaxation. Step out onto the front porch and savor the tranquil surroundings as you watch the days go by all summer long. Just down the street, you'll find deeded waterfront (indirect) access to the stunning Sturgeon Lake, offering endless opportunities for water activities and outdoor fun. At the back of the property , the massive 1,016 sq ft heated and insulated garage/workshop awaits, providing ample space for all your toys and projects. Whether you envision this property as a seasonal getaway or dream of building a new home to suit your needs, the potential here is limitless. Experience the serenity and charm of this lakeside community and make 93 Sturgeon Glen Rd. your own private retreat. Don't miss this incredible opportunity to own a slice of paradise in Fenelon Falls. (id:50886)
RE/MAX All-Stars Realty Inc.
6b - 500 Gardiners Road
Kingston, Ontario
Own one of Canadas most exciting franchise opportunities! Orange Theory Fitness in Kingston is now available. This fully operational 3,300 sq. ft. ground-floor facility is already set up for success equipped, staffed, and running with a strong membership base and established goodwill. This isn't just about being your own boss; it's a chance to transform your lifestyle, set your own schedule, and take control of your income! Don't miss out on this amazing opportunity! (id:50886)
Keller Williams Energy Real Estate
7 Bernini Court
Hamilton, Ontario
Welcome to 7 Bernini Court — a beautifully appointed 3,480 square foot two-storey home located in a quiet, family-friendly neighbourhood on Hamilton’s West Mountain. Set on a generous 109 x 217 ft lot, this property offers impressive curb appeal with professionally landscaped front and rear yards, creating a peaceful, resort-like atmosphere. The large driveway provides parking for up to nine vehicles and leads to a spacious three-car garage. Step through grand 8-foot double doors into a bright, two-storey vaulted foyer that sets the tone for the home’s open and airy layout. The main floor features elegant 30 x 30 white porcelain tile throughout the dining room and eat-in kitchen. A clean, modern design includes white cabinetry, quartz countertops and backsplash, a built-in espresso station with full-height pantry storage on both sides, and a large island perfect for everyday meals or entertaining. Sliding doors off the dinette lead to a 16 x 35 ft covered porch overlooking the backyard oasis — complete with a 16 x 32 ft inground saltwater pool, ideal for hosting family and friends. Upstairs, you’ll find four spacious bedrooms and two well-appointed bathrooms, along with a convenient laundry room — all featuring heated floors. The finished basement includes a self-contained one-bedroom apartment with a separate entrance, perfect for extended family or rental potential. This home offers comfort, space, and style — a great fit for families or those looking for flexible living options in a desirable location (id:50886)
Royal LePage State Realty Inc.
60 Hastings Park Drive
Belleville, Ontario
At Frontier Homes, we build homes we would live in, and 60 Hastings Park Drive is the perfect showcase of the Frontier Factor. Nestled in the sought-after Potters Creek subdivision, this flagship model blends modern elegance with thoughtful craftsmanship, designed with family living in mind. From the outside, the curb appeal sets the tone. A paved double driveway leads to a true two-car garage. Interlocking stone walkway and stone-framed steps guide you to a sleek modern steel door and siding composed of steel board and batten that you wont find anywhere else. Step inside the oversized foyer with soaring 12-foot ceilings that flow into the heart of the home. The living room makes a statement with its stone fireplace and natural wood mantle, complete with a TV box for hidden cord setup. A coffered ceiling elevates the space, bringing definition and character. The kitchen is both stylish and functional, featuring ceiling-height cabinets with crown molding, Dekton countertops by Cosentino, elegant pencil shaker cabinetry, under-cabinet lighting, and textured black and gold pulls to tie it all together. A black double sink with matching faucet, an oversized island, and a dedicated bar/coffee area make entertaining effortless. The primary bedroom retreat features a bold feature wall, a transom window, and enough room for a king-size suite with ease. A sliding patio door connects you to the backyard, while the luxurious ensuite offers two sinks, black-trimmed mirrors, oversized tile floors, and a premium ceramic tile shower with hexagon floor detailing. A massive walk-in closet completes the space. Additional highlights include: Premium luxury vinyl flooring throughout, Upgraded trim and pot lights, Oversized windows for more natural light, A large back deck, and An unfinished basement, ready for 2 more bedrooms and your personal touch. Every detail of this home reflects the Frontier Factor; quality finishes, thoughtful design, and timeless style. (id:50886)
Century 21 Lanthorn Real Estate Ltd.
Pt 2 Lot 13 Conc 2 Asphodel 3rd Line
Asphodel-Norwood, Ontario
Newly severed building lot just 20 minutes east of Peterborough or 5 minutes west of Norwood, rolling land with an approved building envelopeon site. On a paved road in an area of farms and mixed residential land. (id:50886)
Ball Real Estate Inc.


