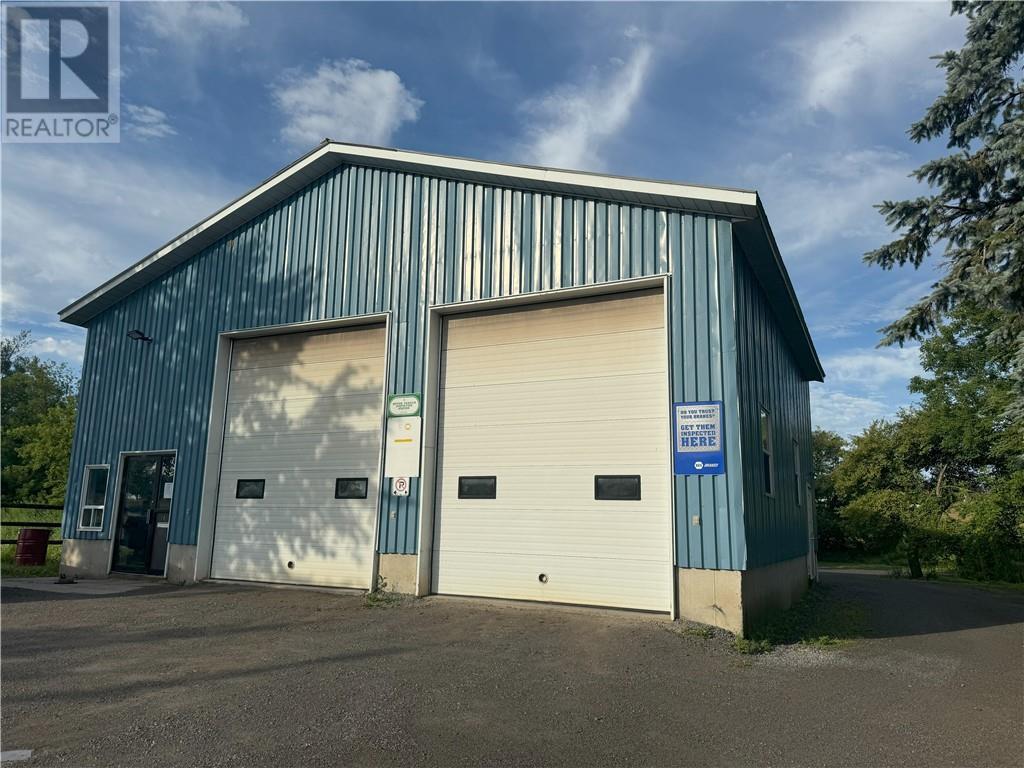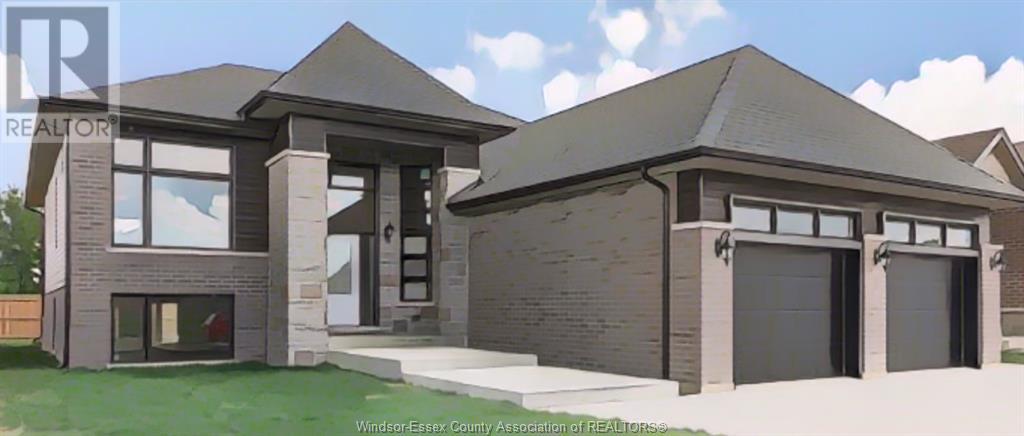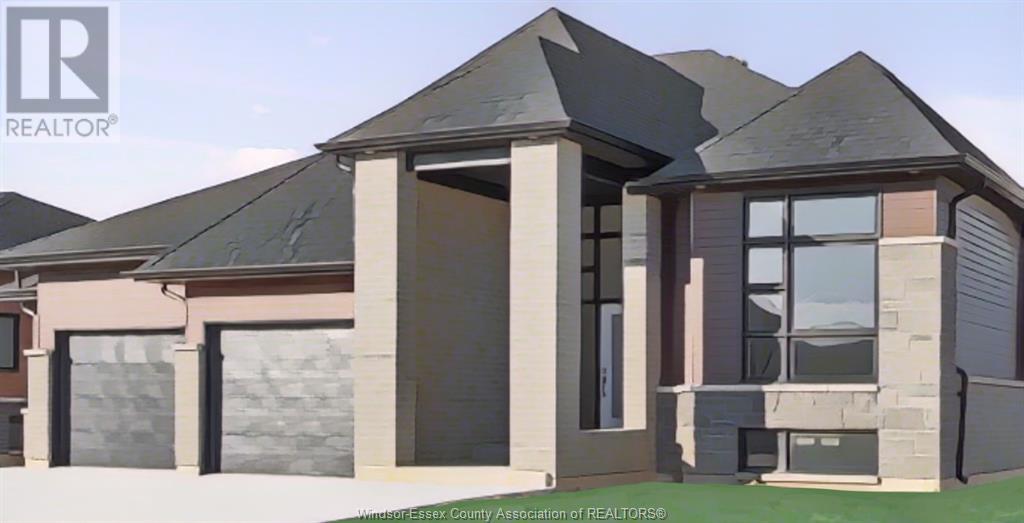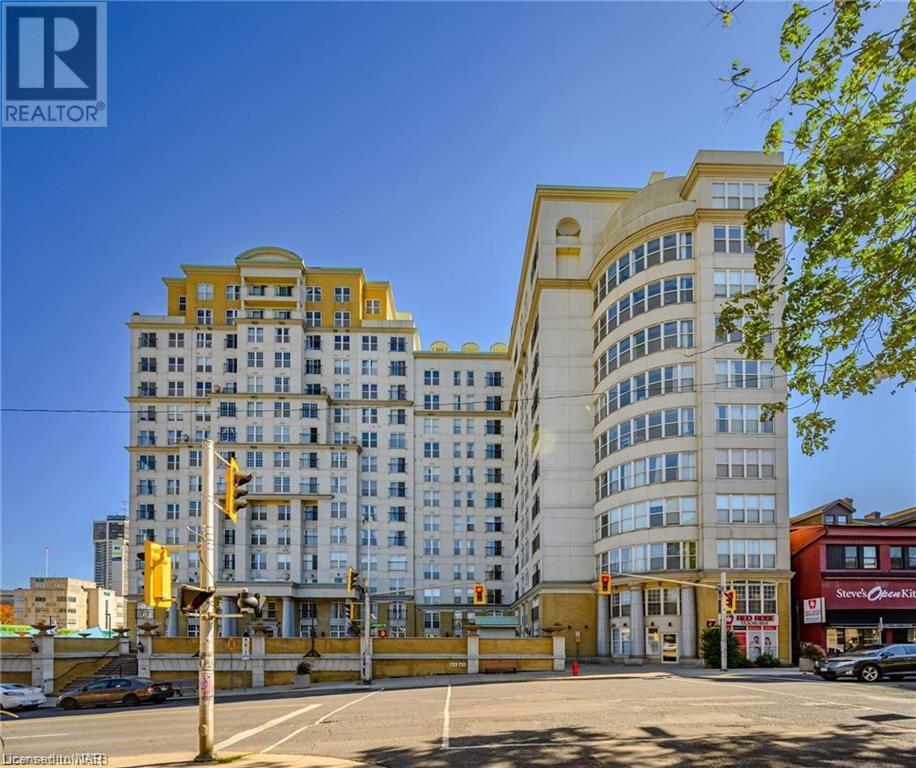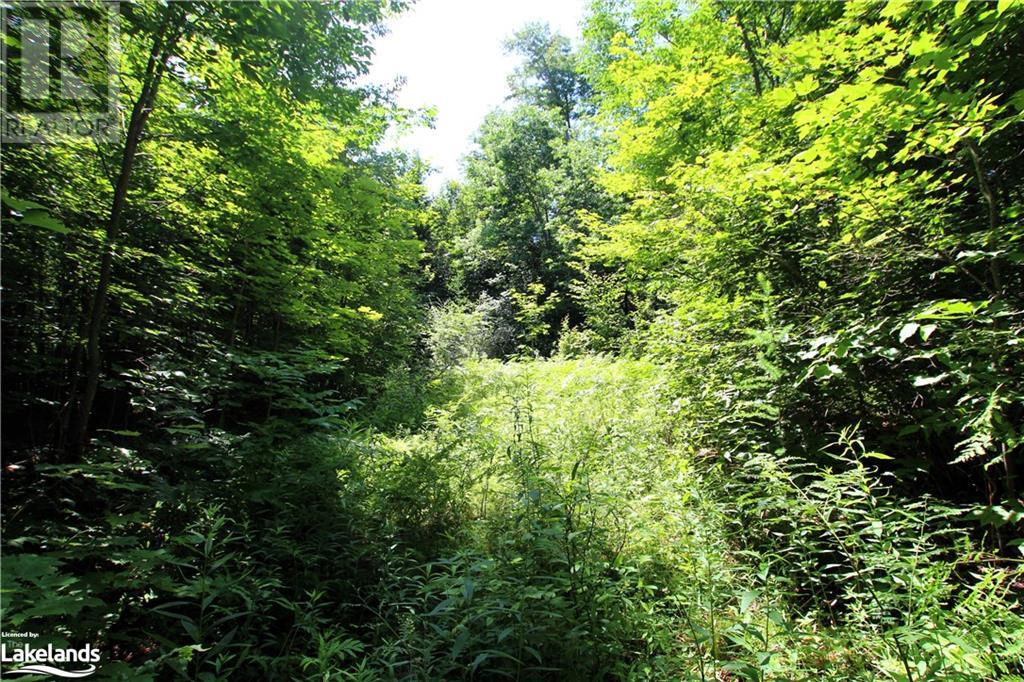1535 Flanders Road
Brockville, Ontario
Welcome to Rockford Forest, where modern living meets convenience. As you step through the covered porch, the open design welcomes you, offering captivating sightlines that stretch from the entrance to the rear of the home. The thoughtfully designed layout includes a bedroom and a 4-piece bathroom, providing a private retreat for guests. The kitchen awaits with ample cabinetry, quartz counters, and generous space for your culinary adventures. Flowing seamlessly from the kitchen is the dining room and a cozy living room. Into the primary suite, where a spacious walk-in closet & luxurious ensuite create a retreat within your own home. In addition to these features, your rental experience at Rockford Forest includes the added convenience of snow removal and lawn care. These properties redefine modern living, offering a harmonious blend of functionality, style, and hassle-free maintenance. Photos are from a similar unit in the subdivision. (id:50886)
RE/MAX Hallmark Realty Group
1501 Flanders Road
Brockville, Ontario
Welcome to Rockford Forest, where modern living meets convenience. As you step through the covered porch, the open design welcomes you, offering captivating sightlines that stretch from the entrance to the rear of the home. The kitchen awaits with ample cabinetry, quartz counters, and generous island for your culinary adventures. Flowing seamlessly from the kitchen is the dining room and a cozy living room with vaulted ceilings. Into the primary suite, where a spacious walk-in closet & luxurious ensuite create a retreat within your own home. The thoughtfully designed layout includes a bedroom and a 4-piece bathroom. In addition to these features, your rental experience at Rockford Forest includes the added convenience of snow removal and lawn care. These properties redefine modern living, offering a harmonious blend of functionality, style, and hassle-free maintenance. Photos are of a similar unit. (id:50886)
RE/MAX Hallmark Realty Group
1485 Flanders Road
Brockville, Ontario
Welcome to Rockford Forest, where modern living meets convenience. As you step through the covered porch, the open design welcomes you, offering captivating sightlines that stretch from the entrance to the rear of the home. The kitchen awaits with ample cabinetry, quartz counters, and generous island for your culinary adventures. Flowing seamlessly from the kitchen is the dining room and a cozy living room with vaulted ceilings. Into the primary suite, where a spacious walk-in closet & luxurious ensuite create a retreat within your own home. The thoughtfully designed layout includes a bedroom and a 4-piece bathroom. In addition to these features, your rental experience at Rockford Forest includes the added convenience of snow removal and lawn care. These properties redefine modern living, offering a harmonious blend of functionality, style, and hassle-free maintenance. Photos are of a similar unit. (id:50886)
RE/MAX Hallmark Realty Group
78 Concession Street
Westport, Ontario
Incredible Business Opportunity in Westport! This prime location offers fantastic exposure, easy access, and high visibility, perfect for an auto repair shop or any other business venture you have in mind. The well-constructed building features a durable steel structure, double 14' doors, and 16' high ceilings. It includes radiant floor heating, an upper level for storage, and a front area for business reception. With ample parking for clients and options for wood or oil-heated radiant flooring, this property also allows for creative potential uses. Please note that only the building and land are for sale, not the existing business. (id:50886)
Royal LePage Advantage Real Estate Ltd
102 Hazel
Kingsville, Ontario
This newly designed model by Greenwood Homes is to-be-built on a 58 x 126.44 foot lot in Kingsville. Main level features living room, kitchen, eating area, 3 bedrooms and 2 full baths. Primary bedroom includes walk-in closet & 3-piece ensuite bath. Other features include tankless hot water system & 2 car garage. Great location close to downtown Kingsville, the brand new JK-12 Mega School, Golf Courses, Lake Erie and Kingsville Arena & Sports Complex (Pickleball, Tennis, Soccer Fields & Baseball Diamonds). Other models available. (id:50886)
RE/MAX Preferred Realty Ltd. - 588
104 Hazel
Kingsville, Ontario
This beautiful new model by Greenwood Homes is situated on a 58 x 126.44 foot lot in Kingsville. Open-concept main level features living room, kitchen, eating area, 3 bedrooms & 2 full baths. Primary bedroom includes walk-in closet & 4-piece ensuite bath. Other features include tankless hot water system & 2 car garage. Great location close to downtown Kingsville, the brand new JK-12 Mega School, Golf Courses, Lake Erie and Kingsville Arena & Sports Complex (Pickleball, Tennis, Soccer Fields & Baseball Diamonds). Other models available. (id:50886)
RE/MAX Preferred Realty Ltd. - 588
135 James Street S Unit# 812
Hamilton, Ontario
Welcome to Chateau Royale that's perfect for you young professionals or commuters. Centrally located in the heart of Hamilton and the business district, the GO bus station, St Josephs Hospital, McMaster medical centre, restaurants and shopping . This 2 bedroom, 2 bath condo is spacious to provide comfort in condo living and has juliette balcony. Primary suite has an ensuite bath, walk in closet and in suite laundry. Amenities include fitness room, roof top garden, concierge and storage locker. (id:50886)
Royal LePage NRC Realty
Part 1 9th Avenue E
Owen Sound, Ontario
Excellent opportunity to purchase a building lot on Owen Sound's east side. Close to schools, parks, shopping, trails and Georgian Bay. 49ft frontage on 9th Avenue East and 100ft depth. Level lot with beautiful view of old growth trees and heritage barn on neighbouring property. Public transit stop nearby. Bring your ideas and consider this lot for your future plans! Survey available. Perfect for a small, low maintenance home. Property to the North is owned by the City of Owen Sound. (id:50886)
Exp Realty
22952 Hagerty Road
Newbury, Ontario
Corner Residential Lot for sale in Newbury, ON. Build your dream home to Enjoy small Town Living. Newbury has a hospital, shopping and is located close to Hwy 401, 30 minutes from London and Chatham, 20 minutes to Lake Erie and few minutes drive to Glencoe city. Hydro and municipal services at the road. Investors/Buyers can do their due diligence with the city if they want to build duplex or triplex - currently zoned for single home. Survey is available. **** EXTRAS **** Vacant Residential Lot. Hydro and Municipal Water at Lot Line. Survey Available. (id:50886)
Loyalty Real Estate
0a 20th Side Rd
Port Loring, Ontario
Embrace the serenity of this stunning 31-acre parcel of land, a true paradise for nature lovers. The property includes approximately 10 acres of Wetland, attracting a plethora of wildlife, perfect for observation and appreciation. Property is only 2 minutes down the road to the boat launch on Stunning Carilbou Lake which provides easy access for Great Fishing & Family Fun. Located on a quiet country road, this property features established ATV trail for your recreational enjoyment. Situated in an unorganized township, this land offers easy development opportunities, making it ideal for building your dream home or creating a peaceful retreat. Plus, there's an abundance of Crown Land nearby, providing even more space for exploration and outdoor activies. As an added bonus the Seller will consider holding a first mortgage. Don't miss this rare opportunity to own a piece of nature's beauty. (id:50886)
RE/MAX Crown Realty (1989) Inc. Brokerage
677 Martel Road
Limoges, Ontario
Perfect location for total peace off the grid, This 3/4 acre wooded lot on top of the hill has a running creek at the bottom, a small cabin 10' x 20' with metal roof, great for hunting, or a summer getaway from the city bring your camper—possibility to build all inquiries to be addressed to the Municipality of The Nation. (id:50886)
Century 21 Action Power Team Ltd.
1674 Caille Avenue
Lakeshore, Ontario
PERFECT OPPORTUNITY TO ENJOY LAKEFRONT LIVING! CUSTOM BUILT, ENTERTAINERS DREAM HOME IS LOADED WITH UPGRADES AND MUST BE SEEN! BEAUTIFUL VIEWS IN THIS STUNNING CUSTOM BUILT HOME LOCATED IN DESIRABLE LAKESHORE AREA ON LAKE ST. CLAIR. BRIGHT OPEN CONCEPT KITCHEN/DINING RM W/W-IN PANTRY & REMOTE SKYLIGHTS W/RAIN SENSORS, SPACIOUS LIVING ROOM W/ 9' X 24' PATIO DOORS, WET BAR, SOUND SYSTEM (INDOORS AND OUT), HEATED GRANITE & STONE FLOORS, ENTIRE UPPER FLOOR IS PRIMARY SUITE COMPLETE W/WET BAR, W-IN CLST, LAUNDRY & 3PC ENSUITE BATH & LARGE BALCONY W/ HOT TUB & COMPLETE W/ ALL OUTDOOR FURNITURE. OUTDOOR KITCHEN/BAR AND QUARTZ PAVER PATIO AT THE LAKESIDE. THIS 2 BDRM HOME HAS POTENTIAL FOR ADDITIONAL BDRMS. THE HUGE LOFT CAN BE CONVERTED TO AN IN-LAW SUITE, PARTY ROOM, HOME OFFICE, OR ADD'L BDRMS. ALL FURNISHINGS CAN STAY (EXCLUDE BABY'S ROOM). FLEXIBLE CLOSING. WALKING DISTANCE TO MARINA, BEACH & PARKS. (id:50886)
Buckingham Realty (Windsor) Ltd.




