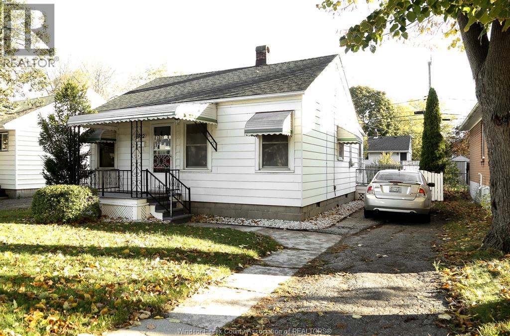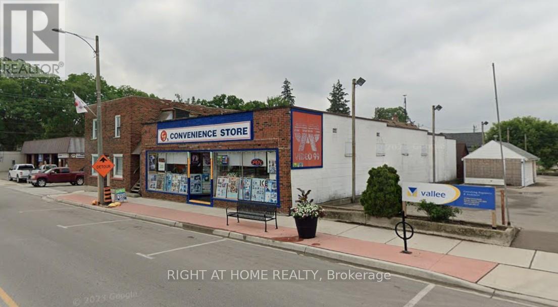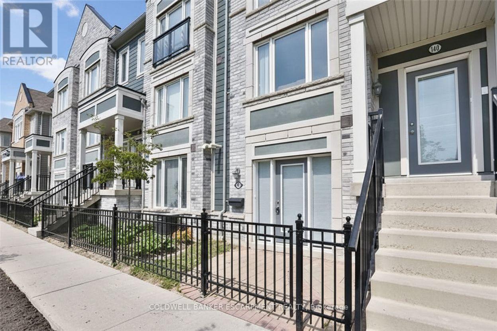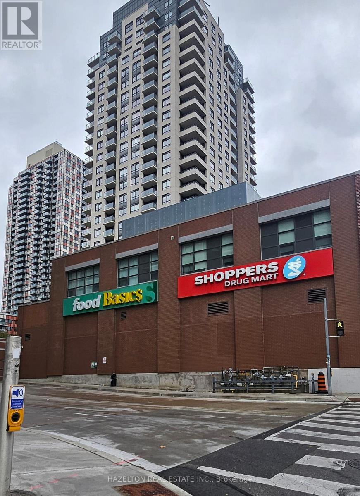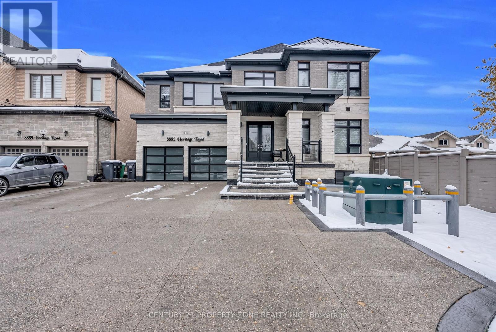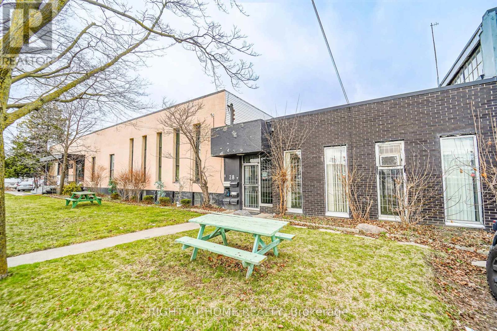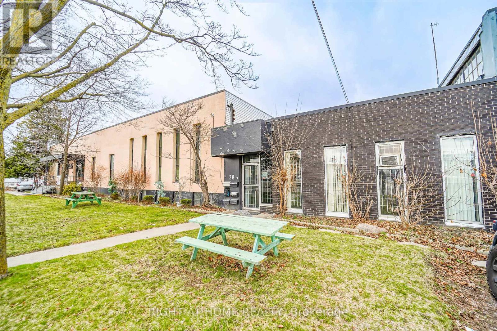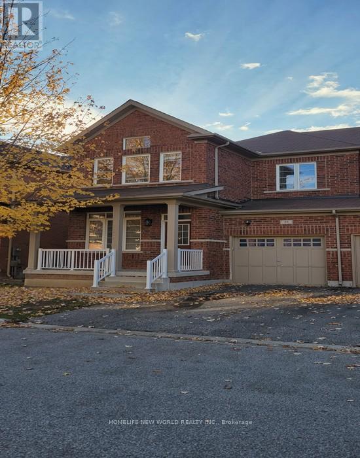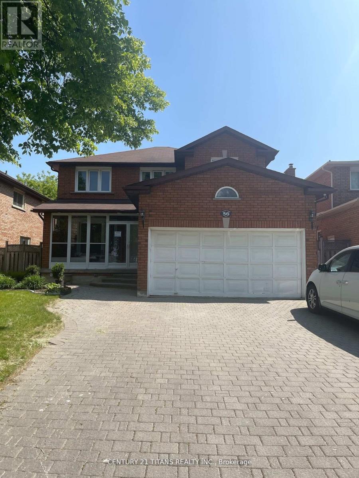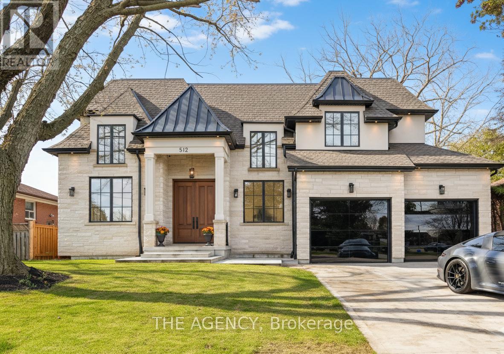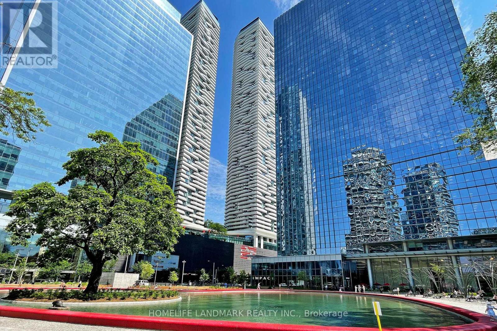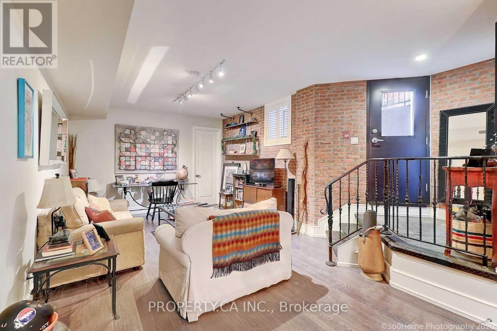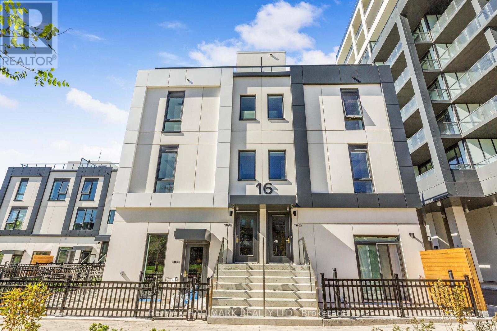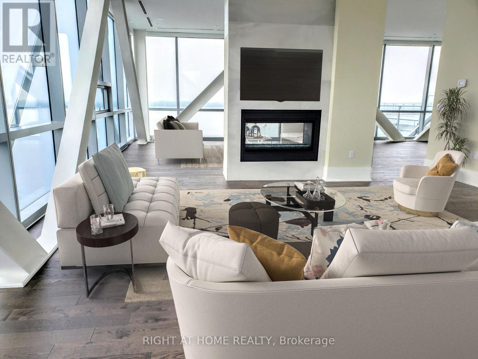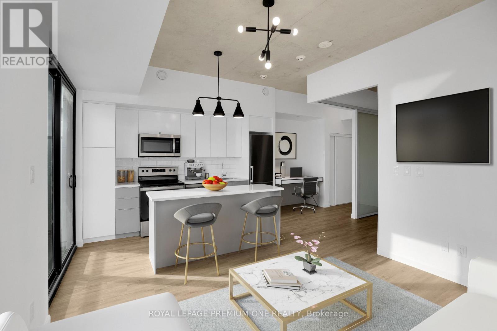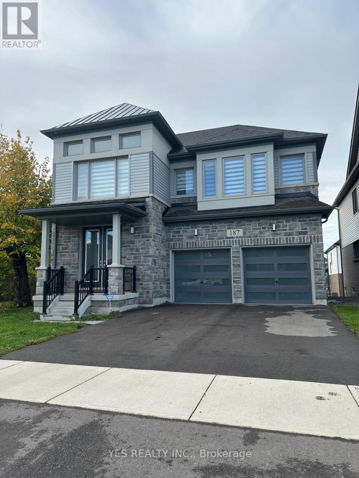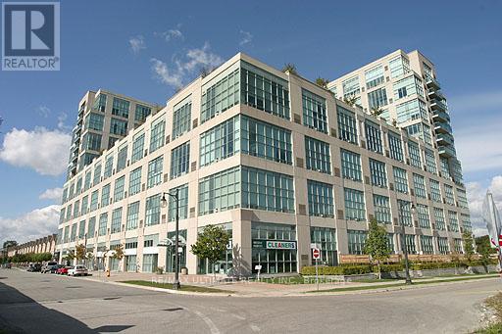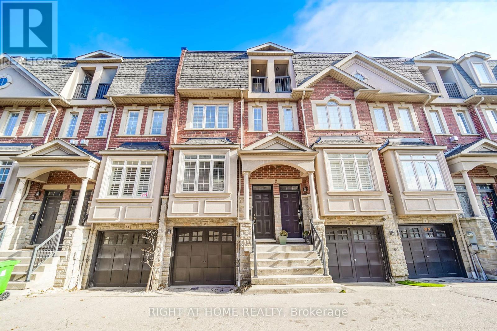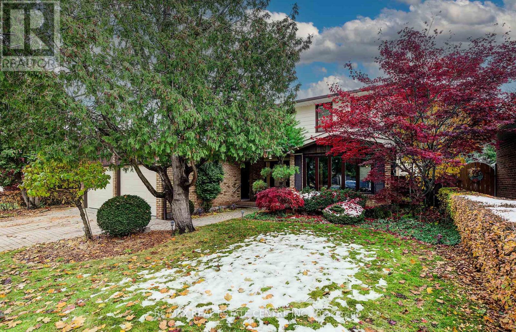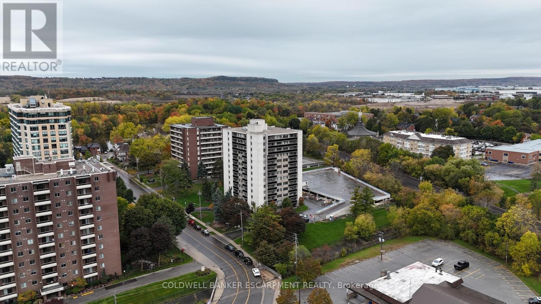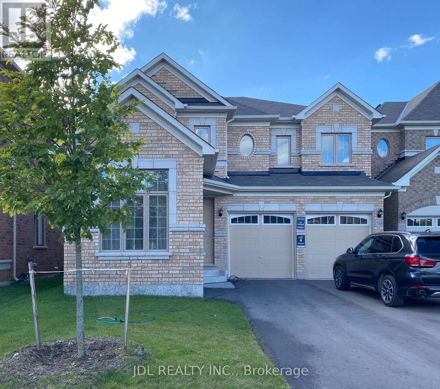1922 Central
Windsor, Ontario
Discover comfort and convenience in this charming 2-bedroom home, ideally located close to transit, shopping, restaurants, and more. Step inside to find a freshly updated space featuring a newly renovated bathroom and a functional galley kitchen perfect for everyday living. Enjoy outdoor time in the fenced backyard, great for pets or entertaining, and take advantage of the paved driveway for easy parking. Whether you're a first-time buyer, downsizing, or investing, 1922 Central offers a great combination of value and location - move-in ready and waiting for you! (id:50886)
Royal LePage Binder Real Estate
62 King Street
Norfolk, Ontario
Excellent Variety Store for Sale, Immaculate, high-traffic downtown location featuring a large retail area and unfinished basement for expansion. Approx. $10,000/week in sales (30% cigarettes), Lotto Comm $3,000/mth,. Newly licensed for beer & wine with growing sales, Low expenses, Rent 3,500+HST, Limited 8 AM-8 PM hours offer clear growth potential. Excellent turnkey opportunity with room to expand. (id:50886)
Right At Home Realty
142 - 3050 Erin Centre Boulevard
Mississauga, Ontario
Ideal for first-time buyers, downsizers, or anyone seeking a low-maintenance home in a well-planned Daniels community. Located in the heart of Churchill Meadows and Central Erin Mills, this condo offers exceptional convenience. You're steps to Erin Mills Town Centre, cafés, restaurants, fitness studios, and everyday essentials. Top-rated schools and several well-regarded elementary schools are all close by. Enjoy nearby parks, trails, the Churchill Meadows Community Centre and the Erin Meadows Library. Commuting is effortless with quick access to Hwy 403, 401, 407, the QEW, and reliable local transit. This smartly designed 661 sq ft one-bedroom layout offers an inviting open-concept living/dining area with a defined front entry and plenty of natural light. The kitchen provides ample counter space and cabinetry. The generously sized bedroom includes a walk-in closet. The main 4 piece bath sits conveniently just steps away. A foyer with a mechanical/laundry area keeps clutter out of sight and has entrance to your own private garage. The ground level design means no stairs and easy everyday access. The gated terrace adds a welcoming outdoor touch, perfect for sipping your morning coffee while enjoying the sunrise. (id:50886)
Coldwell Banker Escarpment Realty
810 - 1410 Dupont Street
Toronto, Ontario
Perfectly situated to enjoy everything Toronto's vibrant West End has to offer, The Fuse Condos provides the ultimate blend of comfort, convenience, and urban lifestyle. Step outside and you'll find shopping, trendy cafés, restaurants, transit options, schools and beautiful parks all just moments from your door. This spacious 1 Bedroom + Den suite features an inviting open-concept living and dining area that flows seamlessly onto a north facing balcony, perfect for enjoying a morning coffee, evening unwind, or entertaining friends. The separate den offers incredible flexibility, ideal for a home office, reading nook, or personal workout space. Designed with both functionality and style in mind, this suite is an excellent choice for young professionals or couples who value modern living in a dynamic, well-connected neighbourhood. One locker included for added storage convenience. Direct link to Shoppers Drug Mart and Food Basics. (id:50886)
Hazelton Real Estate Inc.
8885 Heritage Road
Brampton, Ontario
Luxurious 3 + 1 Bedroom Legal Basement Apartment located at the border of Brampton, Mississauga & Halton Hills in one of Brampton's most prestigious areas. Situated on a large lot near the greenbelt area, this upgraded unit offers 3 spacious bedrooms, an open area ideal as a den or office, a huge separate living area, and a dedicated storage room for added convenience. Features include 2 designer washrooms, a gourmet kitchen with quartz counters, designer backsplash, black stainless sink, and upgraded appliances, pot lights, modern laminate flooring, walk-in closet, and large windows with zebra blinds. Enjoy country-style living just minutes from highways, Lionhead Golf Club, plazas, restaurants, grocery stores, and all major amenities - with a bus stop just a few houses away for added convenience. (id:50886)
Century 21 Property Zone Realty Inc.
Unit #26 - 26-30 Six Point Road
Toronto, Ontario
This beautifully renovated office offers a modern, open-concept workspace designed to foster collaboration. In addition to the spacious main area, the office includes two versatile rooms that can easily be used as private offices or executive boardrooms, depending on your needs. Ideal for teams that require both open work areas and private, quiet spaces, this office combines style, functionality, and flexibility for any professional setting. The lease rate is on a Gross basis, inclusive of base rent and TMI. (id:50886)
Right At Home Realty
Unit #33 - 26-30 Six Point Road
Toronto, Ontario
This 180 sq. ft. office space offers the flexibility to suit a variety of needs. Whether you're looking for a compact workspace, a private office, or a creative studio, this space can easily be tailored to your specific requirements. With its adaptable layout and efficient use of space, it's an ideal solution for small businesses, freelancers, or professionals seeking a functional and affordable environment. The lease rate is on a Gross basis, inclusive of base rent and TMI. (id:50886)
Right At Home Realty
38 Prebble Drive
Markham, Ontario
Ideal family Semi-Detached House, 4 Bedrooms In A Great School Area (Wismer PS & BuroakSS). Close To Mount Joy Go Station. Minutes To Public Transit, Parks, Restaurants, Banks, and Groceries. 9' Ceiling And New Vinyl Floorings Throughout On Main and 2ndfloors, Sep Entrance To Basement, Direct Access To Garage. Wood-Blinds Throughout. Steps Away From The Park. (id:50886)
Homelife New World Realty Inc.
56 Colonel Marr Road
Markham, Ontario
Newly Renovated Basement W/ Separate Entrance One Bedroom And One Bathroom Spacious Living And Dining Room, Stylish Bathroom With Standup Shower. One Driveway Parking Spot!! Conveniently Located In A Quiet Street Across The First Markham Place Where Supermarkets/Home Depots/ Starbucks At. A Must-See!!! Shared Utilities 20%. (id:50886)
Century 21 Titans Realty Inc.
512 Weynway Court
Oakville, Ontario
Welcome to 512 Weynway Court, a residence where scale, light, and refined craftsmanship define luxury living. Positioned on a 65 x 120 ft lot, this home features an East-facing front exposure that captures soft sunrise light, while the expansive rear windows welcome warm sunset views, creating a beautifully balanced atmosphere throughout the day.Designed with a centre-court style layout, the home is built around volume, symmetry, and sightlines that elevate every space. A dramatic 20-foot open-to-above foyer with heated large porcelain slabs sets the tone upon entry, complemented by a floating wood-and-glass staircase and Pella windows that draw natural light across the entire main level.The chef's kitchen showcases Sintered Stone surfaces, Sub-Zero and Wolf appliances, dual Bosch dishwashers, and custom millwork-flowing seamlessly into the spectacular 20-foot open-to-above family room, a grand yet inviting space defined by light, height, and contemporary elegance.Car enthusiasts will appreciate the oversized, high-ceiling garage, perfect for lifts or premium vehicles, along with a rare covered rear carport, ideal for a luxury car, boat, or jet ski-an uncommon offering in this prestigious neighbourhood.Every bathroom throughout the home features heated floors, adding a layer of comfort and sophistication. Upstairs, the primary suite offers a spa-inspired ensuite with large luxurious heated floor slabs, a smart toilet, freestanding tub, Grohe fixtures, and a beautiful walk-in closet. Additional bedrooms include elegant finishes, generous windows, and custom built-ins.The lower level features 10-foot ceilings, a full walk-up, a wet bar, a bedroom with semi-ensuite, and an impressive media room constructed beneath the garage-a premium architectural upgrade that creates exceptional, sound-buffered space.Every detail has been intentionally curated.512 Weynway Court is an elevated expression of luxury, design, and lifestyle in one of Oakville's most coveted enclaves. (id:50886)
The Agency
4705 - 100 Harbour Street
Toronto, Ontario
Client Remks: Clean & Bright 47th Floor,1 Bedroom + 1 Bath, Open Concept Layout 589 Sq.Ft + Large Balcony.Professionally Designed Interior, Floor To Ceiling Windows With Window Coverings, Kitchen With Island, Appliances And Granite Counter Top.Dir Access To P-A-T-H,Union Stn,Ttc, Up Express, Acc, And Minutes To Cn Tower,Rogers Center And Financial District. Enjoy And Downtown Skyline & Lake View. Amenities Include State Of The Art Fitness/Weight Areas,Cardio,Pilates/Yoga Studio & Spinning, Sauna(Steam Room)Bus.Centre,Party Rm,Theatre Lounge, Terrace, Indoor Pool, F/Place Lounge And Bbq Area. (id:50886)
Homelife Landmark Realty Inc.
01 - 28 Madison Avenue
Toronto, Ontario
Enjoy Condo Style Living In The Heart Of The Annex. This Suite Is Truly A Gem, High End Finishes, Ensuite Laundry, 9' Ceilings, Exposed Brick, Approximately 750 Sq Ft. Private Side Entrance Plus Main Entrance From Front. The Home Is A Short Walk To The Subway, U Of T, Restaurants, Shopping And More! Only 6 Residential Suites In The Property. Video Intercom System With Fob Access At Entrance. Outstanding Value! (id:50886)
Property.ca Inc.
Th-02 - 16 Greenbriar Road
Toronto, Ontario
Welcome to this newly-built, 2-storey condo townhouse located by Bayview & Sheppard Ave. East, featuring a private rooftop terrace! Enjoy an open-concept main floor with high ceilings, engineered hardwood flooring, and a sleek designer kitchen with Miele-integrated appliances, stone counters, and brass accents. Upstairs offers 2 spacious bedrooms, spa-inspired bathrooms (1 on ground floor, 1 upstairs semi-ensuite) with soaker tub & glass shower, plus in-suite laundry. Relax or entertain on your private rooftop terrace with gas BBQ & water hookup. Building amenities (under construction) include concierge, gym, party room, media lounge, rooftop BBQ area, and pet spa. Conveniently located near Bayview Village, Loblaws, LCBO, Rean Park, TTC subway, Hwy 401, and North York General Hospital and includes one parking spot. **ADDITIONAL PARKING SPOT (EV) AVAILABLE UPON REQUEST WITH EXTRA CHARGE** (id:50886)
RE/MAX Hallmark Realty Ltd.
1304 - 29 Queens Quay E
Toronto, Ontario
WORLD-CLASS PENTHOUSE! V.I.P EXECUTIVE RENTAL! RARE WATERFRONT TROPHY-SUITE WITH STAR-QUALITY! Truly, a one-of-a-kind, crème de la crème residence, offering the ultimate in luxury on the lake. Arguably, the most spectacular, condo rental in Toronto! Sprawling 4000 Sq. Ft, 3 views, huge patios, 10-ft ceilings, gallery foyer for your art & treasures, 4 spacious bedrooms, 3 spa baths, 42-ft Great Room, double-sided fireplace, dream kitchen, 32-ft breakfast balcony, storage galore, top Miele/Sub Zero appliances, ensuite gym area! Designer details: mood lighting, stylish chandeliers, motorized blinds, magazine décor. Stunning modern architecture, steel beams, wraparound windows, awash with natural light. Perfect elevation - front & centre location, in the middle of the glass arch connecting twin tower. Unobstructed, panoramic, SE vistas of the sparkling lake, plus jaw-dropping night views of Toronto's dazzling skyline to the North. Massive 60-ft, 900 SQ. Ft. sundeck, your private urban oasis for relaxing & watching the boats glide by. Entertainer's delight! Terrace is fully equipped with a king-size chef's BBQ, rolling umbrellas, dining table & chairs, stylish loungers. Can accommodate 50-100 guests for glam, alfresco cocktail parties & celebrating life's milestones. Ideal for sports celebrity, media mogul, business notable, or a corporate transfer who wants the best! Live the dream in Toronto's glittering Harbourfront. Enjoy acres of park, miles of beaches & trails. Stroll to everything that matters. Near nature, cafes, Michelin fine-dining, groceries, LCBO, posh shops, hotels, festivals, theatres, ferry docks, Island Airport and 5 min. from Bay Street & the bustling financial core. First-class building amenities: 24-hr security, fantastic concierges, elegant party room, resort-style pool, fitness centre & more. Don't miss this one. Perfection is hard to find. This magnifient condo sky-mansion is as good as it gets! Beyond awesome! Floor Plan & Tour attached. (id:50886)
Right At Home Realty
159 Stonebrook Way
Grey Highlands, Ontario
Discover comfort and convenience in this meticulously maintained 3-bed, 2.5-bath townhouse! Featuring a master ensuite with walk-in closet and an additional linen closet on the upper floor. The bright, open-concept living space offers a cozy fireplace and built-in wall unit, perfect for relaxing or entertaining. Enjoy year-round comfort with central A/C, plus a 1.5-car garage with extra storage. The spacious basement includes a rough-in for a bathroom, water heater, water softener, and air exchangers-ready for your future plans. Outside, there is a small porch at the front, and the fully fenced backyard provides privacy and lots of room to add a deck. Just a few minutes away from schools, hospital, shopping and other conveniences, your ideal home with space, comfort and potential awaits -don't miss it! (id:50886)
International Realty Firm
170 Fernwood Crescent
Hamilton, Ontario
Highly sought after, rarely available one floor beauty in Hamilton Mountain's family-friendly Hampton Heights. Set on a quiet, tree-lined street known for its welcoming neighbours, parks, and great schools. The main floor has hardwood flooring, large windows that bring in natural light, and a convenient kitchen pull out cabinet for built-in dishwasher. Huge, bright living/dining room perfect for relaxing and entertaining. Three spacious bedrooms. Lower level with walk up from a separate side entry-ideal potential in-law suite or teen retreat. The lower level features several above grade windows creating a bright space with two bonus bedrooms, possibly one more, area for future second bathroom, huge recroom with decorative fireplace, 100 amp circuit breaker panel. Large, paved, double width driveway with parking for six cars, and access to huge fenced backyard, paver brick patio with real grapevine canopy. 50'x100' lot with space for future pool and garage or workshop. Don't miss this opprtunity in this fantastic mountain neighbourhood. All sizes and measurements approximate and irregular. (id:50886)
RE/MAX Real Estate Centre Inc.
607 - 7 Erie Avenue
Brantford, Ontario
Step into this bright and stylish 1-bedroom, 1-bathroom suite, offering modern design, smart functionality, and a refreshing open-concept layout ideal for first-time buyers, downsizers, and Students alike. Enjoy a sleek contemporary kitchen with stainless steel appliances, quartz counters, and ample cabinetry, seamlessly flowing into the living area with access to your private balcony-perfect for morning coffee or unwinding after a long day. The spacious bedroom features a large window and generous closet space, while the modern 4-piece bathroom adds a touch of spa-like comfort. Located in Brantford's rapidly growing downtown corridor, Grand Bell Condos offers a lifestyle of convenience with restaurants, cafés, grocery stores, trails, the Grand River, Laurier University, and transit all moments away. Whether you're looking for affordable luxury or a strong long-term investment, this suite delivers comfort, style, and excellent value in one of Brantford's most exciting new developments. (id:50886)
Royal LePage Premium One Realty
187 Provident Way
Hamilton, Ontario
Experience luxury living in the beautiful master-planned community of Mount Hope by Cachet Homes!This impressive detached home offers 4 bedrooms plus a den, 3.5 bathrooms, and approximately 2,807 sq. ft. of elegant living space on a 40 ft. lot (Zenith Elevation Collection). Features include a gourmet granite kitchen, hardwood flooring on the main level, and a bright, open-concept layout designed for modern family living.The unspoiled basement provides the perfect opportunity to create your dream living space - whether it's a cozy recreation area or an income-generating apartment. Pictures are virtually staged (id:50886)
Yes Realty Inc.
301 - 300 Manitoba Street
Toronto, Ontario
Loft rental at Mystic Pointe available immediately. approximately 1,000 square feet on two levels. Spacious and bright open concept design with 16 1/2 foot ceilings. Large parking spot on lower level with adjacent 4' x 12' storage locker. Move-in condition. Separately metered hydro & gas. (id:50886)
RE/MAX Ultimate Realty Inc.
9 Streight Lane
Toronto, Ontario
Executive freehold townhome located in the prestigious Islington Village community, where upscale living meets exceptional urban convenience. This beautifully maintained home offers 3 bedrooms and 3 bathrooms, and has been freshly painted throughout. The finished lower level features a versatile multi-purpose room, a powder room, a closet, and a walkout to a fully private backyard. The open-concept design provides 1,732 square feet of living space across the main and upper levels, along with an additional 267 square feet of finished space on the lower level. The gourmet kitchen includes stainless steel appliances, a breakfast bar, and direct access to a private rear deck with no homes directly behind. The main floor boasts a bright, inviting living area with large windows, hardwood floors, and a cozy gas fireplace. The second floor offers two spacious bedrooms along with a full bathroom. The expansive primary suite occupies the top level and features a large walk-in closet, a private balcony, an en-suite bathroom with a soaker tub, and a generous laundry room. Additional highlights include a private built-in garage with a dedicated storage room, providing both convenience and added functionality. (id:50886)
Right At Home Realty
644 Donna Court
Burlington, Ontario
Beautiful original owner home. 4+1 bedrooms, 3 1/2 bathrooms. Lovingly maintained and updated. On one of south Burlington's most desireable courts where pride of home ownersip shines. Serene neighbourhood close to Go station, trains and buses, Burlington Mall, schools, parks, cycling and walking paths. Graciously landscaped from 4 car paving stone drive and front yard to lush, fenced backyard featuring a huge composite deck and large retractable awning. Quality is evident as soon as you walk through the recent high end door system with multi-point locking system into the inviting foyer. The main floor features a modern kitchen with granite counter tops with sliding doors to the backyard, bright family room with a Napoleon gas fireplace and sliding doors to the backyard as well as spacious separate dining room and huge living room. Oversize two car garage with entry to large main floor laundry room/mud room. All rooms have gleaming hardwood floors including oak stairs and oak railings to the second floor. The second-floor features four spacious bedrooms, including primary bedroom with walk-in closet and inviting ensuite bath. The lower level is tastefully finished with a huge rec room, 5th bedroom, 3 piece bathroom and tons of storage space, upgraded electric 2025. The entire home has been freshly painted quality paints and with current colour palette for your enjoyment. Don't miss out on this great home. All sizes approximate and irregular. (id:50886)
RE/MAX Real Estate Centre Inc.
1005 - 81 Millside Drive
Milton, Ontario
**Some photos are virtually staged** Ideally situated just steps from Milton's vibrant downtown and the scenic walking trails around Mill Pond, this bright and well-maintained 3-bedroom, 2-bathroom condo offers over 1,130 sq. ft. of living space. A perfect blend of comfort, functionality and value in one of Milton's most convenient neighbourhoods. Inside, you'll find a spacious living and dining area that's ideal for entertaining or relaxing. Incredible sunsets and Escarpment views from the balcony. The kitchen features classic solid wood cabinetry, ample counter space and a practical layout that connects easily to the rest of the home. A separate laundry room (with less than 2 year old washer and dryer) offers excellent storage for daily essentials and extras. Down the hall, a 4-piece bathroom with a full bathtub serves the secondary bedrooms, while the primary suite includes a private 2-piece ensuite and generous closet space. Two additional bedrooms provide flexibility for guests, children, or a home office. This unit's thoughtful layout, generous room sizes, and abundance of natural light make it feel like home from the moment you walk in. Located in a quiet, well-managed building with friendly residents and unbeatable access to downtown amenities, transit, shopping and Milton's parks and trails, this condo offers both comfort and lifestyle. Condo fee includes: Heat, Hydro, Water, Cable TV and Internet! The building and common areas have been beautifully maintained with recent upgrades, including a fully renovated parking area (2025), new balcony railings and roof replacement (2023). **Some photos are virtually staged** (id:50886)
Coldwell Banker Escarpment Realty
548 Somerville Drive
Newmarket, Ontario
Cul-De-Sac location! Walk-out basement detached house, rarely found in this community! With four bedrooms and 3.5 bathrooms, the basement can be a second unit for investment. The property features: a two-year-old fence, a two-year-old water softener, a ventilation system, and 10-foot ceilings on the main floor. Hardwood floor throughout the main level. No neighbours behind the backyard. Great Location Close To Community Centres, Transit, Shopping centers, 404 & Walking Distance To Top Rated Schools! (id:50886)
Jdl Realty Inc.
26 Lakeland Crescent
Toronto, Ontario
Beautiful Home Featuring a Private, Fully Fenced Backyard on an Impressive, Deep Lot. This expansive outdoor space-complete with flowering trees, a generous lawn area, and a relaxing patio-offers the perfect escape from city life and provides endless possibilities for gardening, entertaining, or future outdoor upgrades. The home includes a durable steel tile roof, a garden shed, and a cozy wood-burning fireplace on the lower level. Inside, you'll enjoy three bedrooms, a spacious family room, an eat-in kitchen, and plenty of storage. Ideally located with convenient access to TTC routes and the GO Train. (id:50886)
Exp Realty

