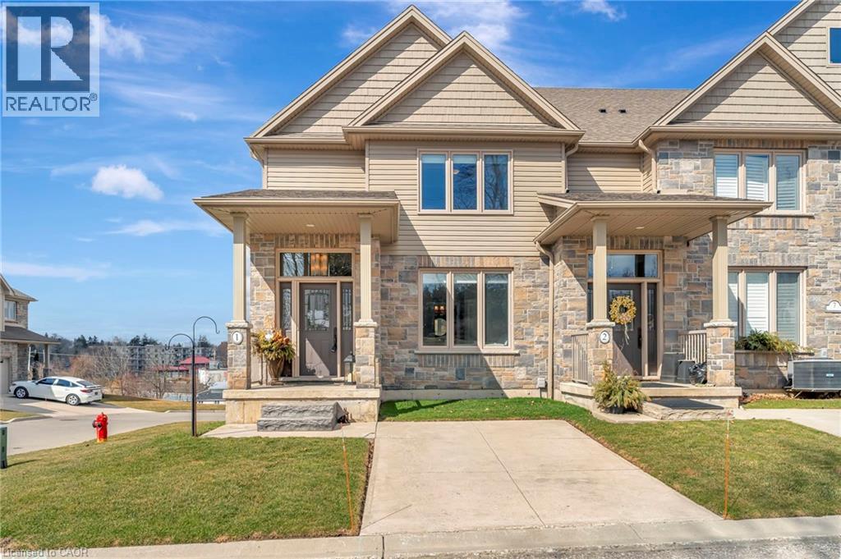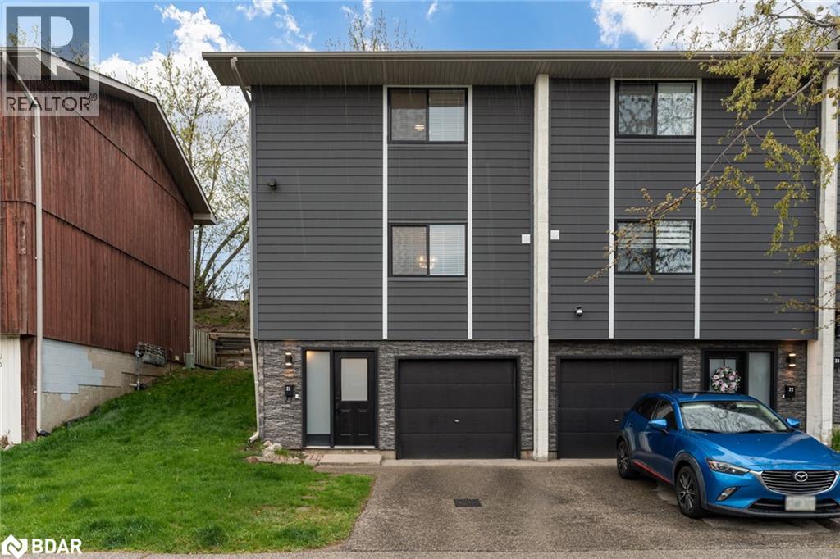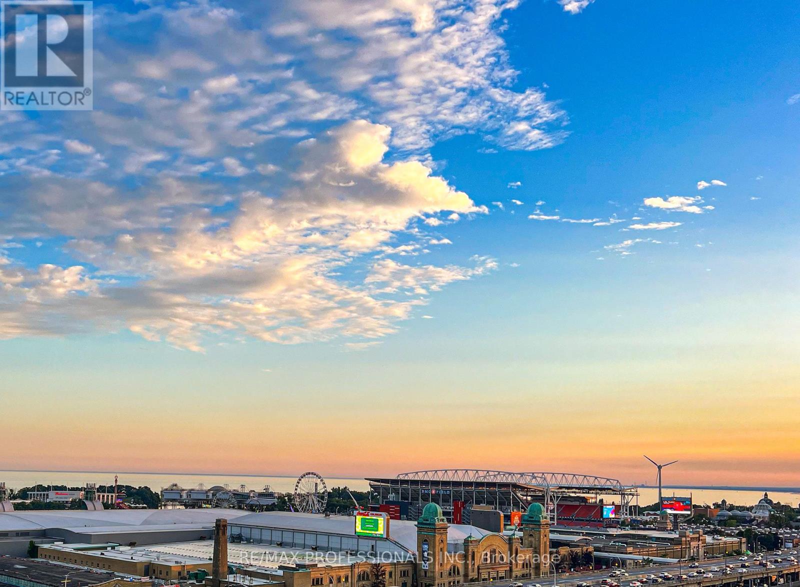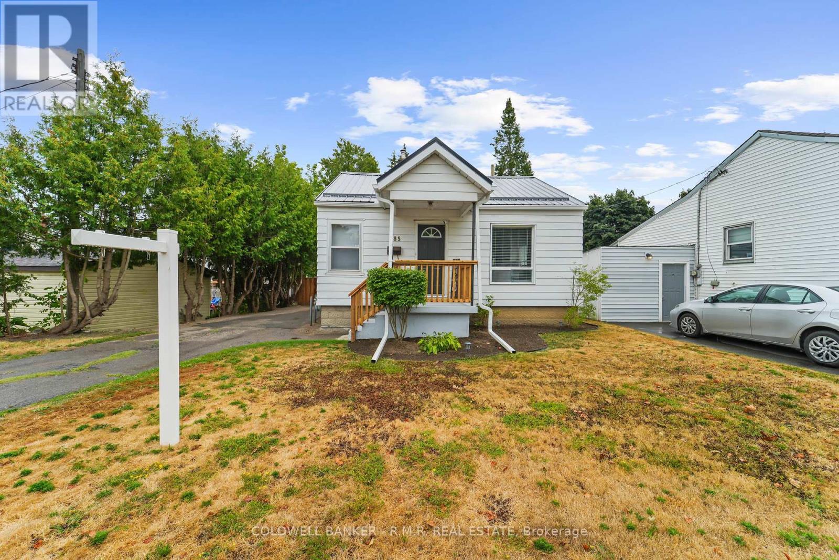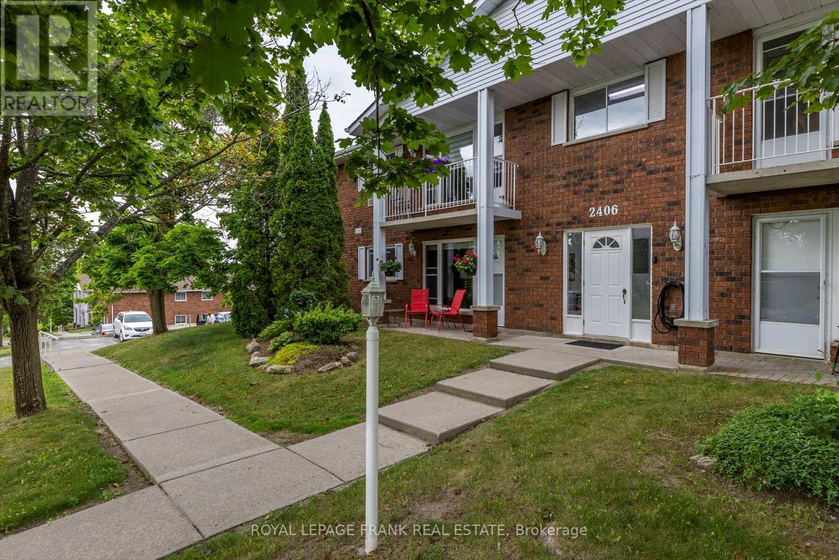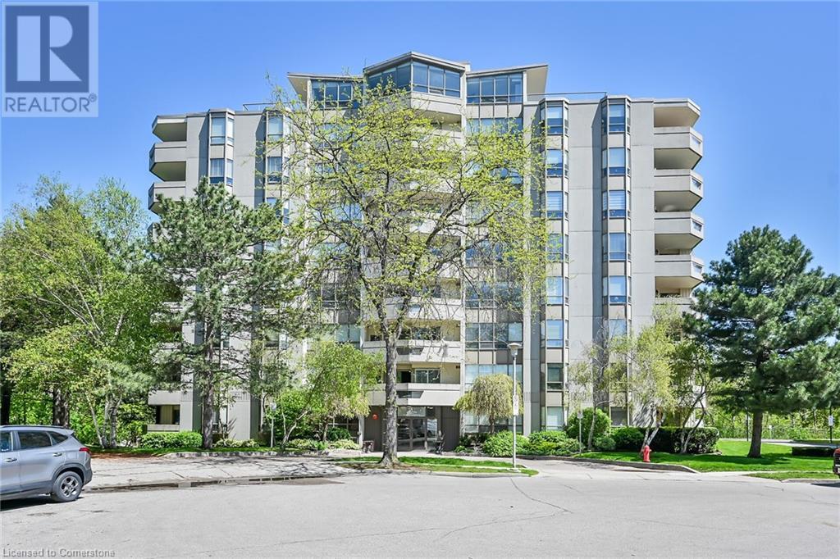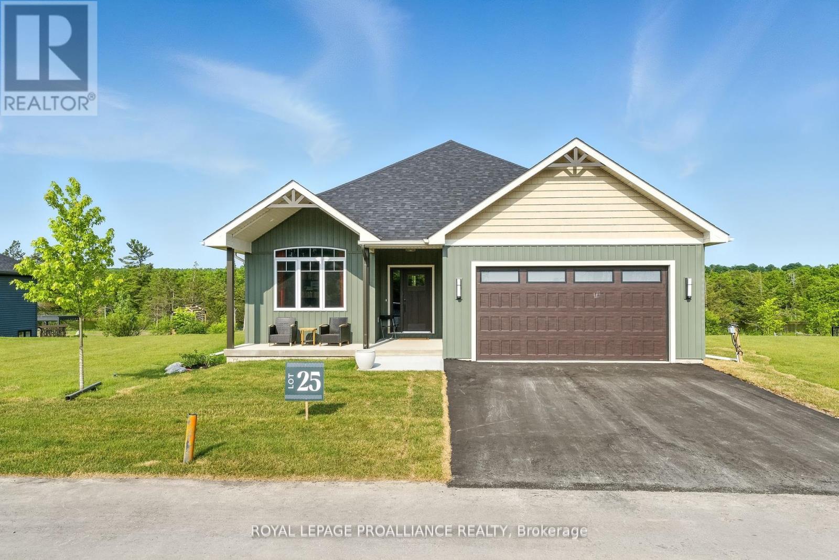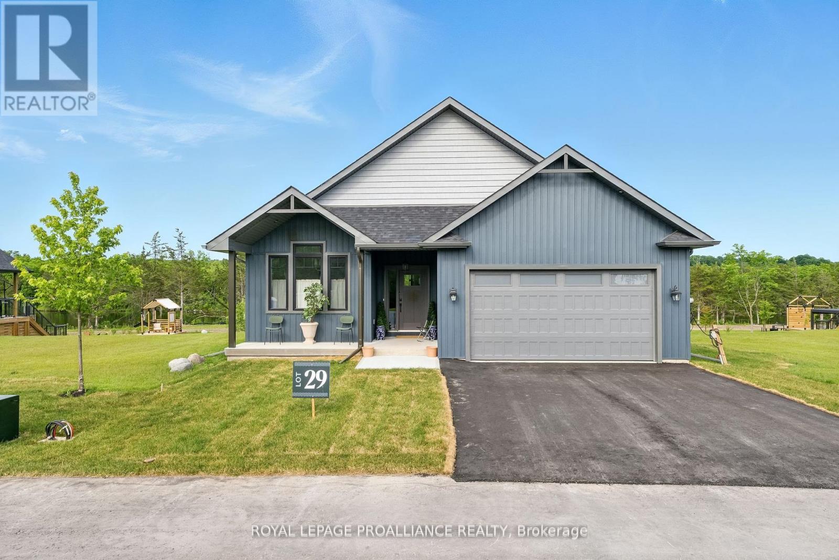7 Old Hamilton Road Unit# 1
Port Dover, Ontario
LOCATION LOCATION LOCATION no shortage of views for this stunningly styled 3 bedroom 4.5 bathroom freehold condo with private ELEVATOR in the highly desired beach town of Port Dover. This end unit looks out over the views of Lake Erie and the Lynne River and is only a few mins walk to the amenities of town. The open floor plan maximizes the backdrop of the beautiful beach town showcasing the lighthouse on the pier. The over sized primary bedroom sits on the top floor with stunning ensuite, walk in closet and its own private balcony overlooking the bascule bridge. An amazing way to spend your morning coffee watching the sailboats heading out for the day. A custom elevator (installed 2022) within the unit is the perfect addition to luxury living. Crown molding, quartz counters, central vac, 3 kick seep vacuum, gas fireplace (main floor living room), gas BBQ hook up and extra end unit windows creates lots of natural light. This is the perfect home to escape the hustle and bustle of life. The energy in this unit radiates holiday living. This is the perfect opportunity to obtain a turn key low maintenance lifestyle with breath taking views of Port Dover. This lakeside town offers: golf, parks, trails, wineries, theater, artisans, fishing, boating, boutique dining and so much more. Call for your own private viewing today. (id:50886)
Century 21 Heritage Group Ltd. Brokerage
135 Chalmers Street Unit# 21
Cambridge, Ontario
Stylish 3-Bedroom Townhome with Numerous Upgrades. This beautifully maintained home features a functional main floor with a convenient powder room, laundry area, and direct access to the garage. The second level boasts a bright, open-concept living and dining area with upgraded baseboards, modern pot lights, and sliding doors that lead to a private patio perfect for entertaining or relaxing. The kitchen overlooks the living space and offers newer countertops, added cabinetry, and stainless steel appliances. Upstairs, the third floor includes a spacious primary bedroom with a walk-in closet, two additional bedrooms, one currently used as a home office and a modern full bathroom. Stay cool with a brand-new air conditioning unit installed in 2024. Garage and driveway for parking and ample visitor parking. Ideally located close to top-rated schools, parks, restaurants, grocery stores, and a wide array of other amenities. (id:50886)
Royal LePage Supreme Realty
28 Roundwood Court
Toronto, Ontario
Wow! You've JUST FOUND Your FOREVER HOME On A QUIET, CHILD FRIENDLY COURT, Where Courts Are RARELY OFFERED! This 5 + 1 BEDROOM, Almost 2500 Square Feet Above Ground Of Living Space, This Magnificent Beauty Is Nestled In The Heart Of the Sought-After Bridlewood Community! From The MOMENT You Arrive, The Charm Of This SOLID ALL BRICK (No Siding) Mcclintock Home Greets You With It's MAJESTIC & INVITING Curb Appeal Featuring A Newer Stone Pathway & Welcoming Front Porch - A Perfect Place To Enjoy Your Morning Coffee! Step Inside & Instantly Feel You're Home! The Sun-Filled Layout Offers A Warm & Comfortable Flow Thru-out, Ideal For Growing Families Or Those Who Love To Entertain! The Main Floor Features A Generous Living & Dining Area, A Bright Eat In Kitchen Overlooking The Backyard! Relax By The Fireplace In The Main Fl.Family Rm Which Walks Out To Spectacular Gardens! A Convenient Main Floor Laundry Room & 2 Piece Bath Complete This Main Level! Upstairs, You'll Find 5 Well Proportioned Bdrms, A Spacious Primary Retreat Awaits, Featuring A Walk-in Closet, Dressing Area & A 3 Piece Ensuite For Ultimate Relaxation! The Finished Basement Offers Additional Living Space, Featuring A Spacious Recreation Rm, Perfect For Entertaining Or A Game Of Pool! There's A Separate Children's Play Area & An Additional Rm That Can Serve As A 6th BEDROOM Or A Comfortable Guest Suite! Now, The Piece de Resistance - Step Outside To Your Private, Fully Fenced Backyard Haven, Backing Onto A Church With NO NEIGHBOURS BEHIND, Offering Peace, Privacy & Sculpted Manicured Gardens! It's The Perfect Place For Children To Play Safely! YOUR COTTAGE ESCAPE Without The Long Drive -- Awaits With A Shimmering Cement Pool, Multiple Lounging Areas & A Covered Deck Ideal For Enjoying A QUIET Book Or A Refreshing Swim! This OUTDOOR OASIS Truly Completes The Home! Don't Miss This One-Of-A-Kind Exceptional Home -YOUR FOREVER HOME - THERE'S NOTHING ELSE LIKE IT CURRENTLY ON THE MARKET - IT'S THE ONY ONE!!! (id:50886)
Royal LePage Signature Realty
1210 - 55 East Liberty Street
Toronto, Ontario
Welcome to urban living at its finest in Liberty Village! This beautifully renovated 1+1 bed, 2 bath condo offers 853 sq ft of bright, open-concept living across two stylish levels. Located in the vibrant Bliss Condos, this functional 2-storey loft features soaring floor-to-ceiling windows, high-end laminate flooring, and a private balcony with views of Lake Ontario, BMO Field, and breathtaking sunsets. Enjoy front-row seats to the FIFA World Cup, sporting events, the CNE, and more right from the comfort of home. The modern kitchen boasts quartz countertops, stainless steel appliances, undermount lighting, a waterfall island with seating, and plenty of storage. Upstairs, the spacious primary bedroom offers expansive windows with custom blackout roller shades, a double closet, and a private 3 pc ensuite. The spacious den is perfect for a home office, reading nook, or creative space. Parking & locker included. Enjoy premium building amenities including a gym, indoor pool and hot tub, sauna, outdoor terrace, party room, 24 hr concierge, and more. Steps to TTC, GO Station, trendy shops, restaurants, bars, parks, and scenic waterfront trails. Offering the perfect blend of style, comfort, and unbeatable views, this one has it all! (id:50886)
RE/MAX Professionals Inc.
115 - 475 Parkhill Road W
Peterborough Central, Ontario
Experience the best of adult living at the highly desirable Jackson Park Villas! This delightful main floor condo offers a great layout with open concept living and dining rooms, one bedroom, a den, and one bathroom. Enjoy your very own interlocking brick patio and the convenience of having your own in-suite laundry room. This condo comes with its own parking space, storage locker and access to a small gym, games room, and library and you'll love the prime location. Just steps away from the natural beauty of Jackson Park as well as a short drive to all the best amenities in the north and south end of town, this is an ideal home to begin your next chapter. (id:50886)
Royal LePage Frank Real Estate
485 Wolsely Street
Peterborough, Ontario
This charming, fully updated bungalow features two spacious bedrooms and two modern bathrooms, offering both comfort and convenience. The open-concept living area is bathed in natural light, showcasing sleek finishes and contemporary design. Step outside to a beautiful deck and fully fenced yard, perfect for pets, gardening, or enjoying outdoor gatherings with friends and family. Situated in a highly sought-after location, this home provides easy access to local amenities, parks, and schools, making it an ideal choice for families and professionals alike. Don't miss the opportunity to make this beautifully maintained property your own! (id:50886)
Coldwell Banker - R.m.r. Real Estate
201 - 2406 Mountland Drive
Peterborough West, Ontario
Welcome to your new home, where an active lifestyle meets peaceful living! Tucked away on a tranquil, tree-lined street in Peterborough's highly coveted West End, this lovely two-bedroom condo is perfect for singles, couples, or serious students who appreciate the quiet lifestyle of an adult building. You will find this home to be spotless, well cared for and all ready for you to move in. Enjoy bright, natural light in the open-concept living and dining rooms, that creates an inviting atmosphere that flows out onto your private balcony. This is a great spot to put your feet up and relax after a day of adventure on the Trans-Canada Trail, which is only 5-minutes away! You will surely appreciate having in-suite laundry, a welcoming community of friendly neighbours and the peace of mind that comes with secured entry. This condo isn't just a place to live, it's a place to make your next home. Don't miss your chance to own this bright and welcoming space - your active life starts here! (id:50886)
Royal LePage Frank Real Estate
6 Village Green Boulevard Unit# 604
Hamilton, Ontario
Spacious and well maintained 2 bed, 2 bath unit offering 1,283 square feet of living space at The Village Green. Open floor plan featuring large living room with corner fireplace, bay window and walk out to balcony with north-northwest views. Eat-in kitchen with new sink, countertops, and s/s appliances. Separate dining room with ample room for large table. Primary bedroom with walk-in closet and 4-piece ensuite. Carpet free with new vinyl plank flooring throughout. Unit includes one exclusive underground parking space and storage locker. On-site amenities include party room, exercise room, and sauna. Ideal for downsizers or empty nesters. Short walk to the Escarpment and walking trails. Quick drive to Stoney Creek amenities and public transit. Convenient access to the QEW or Redhill Parkway. (id:50886)
RE/MAX Escarpment Realty Inc.
4140 Foxwood Drive Unit# 1102
Burlington, Ontario
This beautiful ground-floor, 2 Bedroom, 2 Bathroom CORNER unit features all new flooring and has been freshly painted throughout so it is ready for you to move right in! With 887sq.ft. this bright condo unit features a nice layout with an open-concept Living Room and Dining Room with sliding doors to the private, fenced-in patio; a neutral, updated Kitchen with lots of cupboards and a pass-through opening to the Dining Room; a spacious Primary Bedroom with a 3-pc Ensuite Bathroom plus a oversized walk-in closet; and an updated 4-pc Bathroom with Laundry closet. ***2 owned Parking Spots*** Enjoy the mature trees throughout the property. Close to Tim Hortons/Wendy's, Stores, Restaurants, Bus on Walker's Line. M.M. Robinson High School catchment area. Check it out! (id:50886)
RE/MAX Escarpment Realty Inc.
9 Briar Street
Kawartha Lakes, Ontario
Welcome to your dream waterfront retreat on stunning Sturgeon Lake! Built in 2007, this beautifully designed 2-storey home offers 2,193 sq ft of open-concept living space on a 0.251 acre lot. With 4 bedrooms and 2 bathrooms, there's plenty of space for family and guests to relax and enjoy lakeside living. The main level boasts cathedral pine ceilings, floor-to-ceiling windows and bamboo flooring, all contributing to a bright and airy feel with spectacular views of the lake. The primary bedroom includes a walkout to the deck, making it the perfect spot to start or end your day with peaceful waterfront scenery. Upstairs, the second-floor family room overlooks Sturgeon Lake, offering a cozy and picturesque space to unwind. Outside, the property features a steel dock, a water bubbler system under the dock to protect during the winter months, and a storage shed beside the driveway for added convenience. Located on a private road with low annual road fees of approx. $100.00, this home offers both privacy and affordability. Whether you're swimming, boating or simply soaking up the sun, this lakeside home is your perfect escape in the Kawarthas, ideal as a year-round residence or seasonal getaway. (id:50886)
RE/MAX All-Stars Realty Inc.
Lot 25 River Rapids Road
Quinte West, Ontario
End of Summer Blowout Happening Now! Save 100k With A Firm Offer By August 31-Don't Miss Out On This Limited-Time Offer! RIVER RAPIDS, AN ENCLAVE OF BEAUTIFUL NEW BUILD HOMES SITUATED BETWEEN THE TRENT RIVER & HERITAGE CONSERVATION TRAIL! This gorgeous 4 bed, 3 bath bungalow is custom designed, completed & ready for occupancy. Located on a 175 ft deep waterfront lot, this "WILLOW" model offers open-concept living with over 3000 sf of finished space with all brand-new furniture, sauna and items included as an added bonus! This gorgeous home welcomes you through the entrance to a soothing library/den. The moody gourmet Kitchen features a beautiful custom range hood, back splash, ceiling height dark cabinetry, quartz countertops, sit-up Island, modern lighting & new SS appliances. Great Room features a cozy natural gas fireplace & vaulted ceilings. Entertain family and guests on the massive back deck overlooking the Trent River. Launch your paddleboard, canoe or kayak right from your own shoreline! Large Primary Bedroom with Walk In closet & luxury Ensuite with double vanity and WI glass/tile shower. Second bedroom can be used as an office, den or for additional guests. Fully finished, walk-out lower level with 2 additional bedrooms, bathroom & massive Family Room featuring a bar and games area. Your backyard oasis awaits.....enjoy warm summer nights under the stars around a bonfire with friends! Two-car garage with direct interior access to the main floor Laundry Room. Municipal services & natural gas, Central Air &7 year TARION New Home Warranty. SEVERAL ADDITIONAL FLOOR PLANS AND AVAILABLE CONSERVATION AND WATERFRONT LOTS TO DESIGN YOUR OWN DREAM HOME! RIVER RAPIDS is located approximately an hour to the GTA and a short stroll to downtown Frankford for dining, groceries, Frankford Tourist Park, Bata Island and so much more! A stone's throw to Batawa Ski Hill, Frankford Golf Course, public boat launches, Conservation Parks.....WELCOME HOME TO RIVER RAPIDS! (id:50886)
Royal LePage Proalliance Realty
Royal Heritage Realty Ltd.
Lot 29 River Rapids Road
Quinte West, Ontario
End of Summer Blowout Happening Now! Save 100k With A Firm Offer By August 31-Don't Miss Out On This Limited-Time Offer! RIVER RAPIDS, AN ENCLAVE OF BEAUTIFUL NEW BUILD FREEHOLD HOMES SITUATED BETWEEN THE TRENT RIVER & HERITAGE CONSERVATION TRAIL! This gorgeous 4 bed, 3 bath bungalow beautifully designed for a recent home TV series, is now completed and ready for occupancy! Located on a 175 ft deep waterfront lot, this "WILLOW" model offers open-concept living with over 3000 sf of finished space, with all brand-new furniture and items included as an added bonus! This home welcomes you into the front foyer overlooking the charming formal Dining Room. Access the picture-perfect gourmet Kitchen by the pass-through and take in the whimsical decor of the main living area. Beautiful ceiling height cabinetry, quartz countertops, new SS appliances. Great Room features a cozy freestanding fireplace and vaulted ceilings. Entertain family and guests on the massive back deck overlooking the Trent River. Launch your paddleboard, canoe or kayak right from your own shoreline! Large Primary Bedroom with Walk In closet & Ensuite. Second bedroom can be used as an office, den or for guests. Fully finished, walk-out lower level with 2 additional bedrooms, bathroom & massive Family Room featuring a second fireplace, sit-up bar and games area. Rejuvenate in your private spa-like backyard oasis, complete without door shower and hot tub in the most calming space you won't want to leave! 2 car garage with direct access to main floor Laundry Room. Municipal services & natural gas, Central Air & 7 year New Home Warranty. SEVERAL ADDITIONAL FLOOR PLANS & AVAILABLE WATERFRONT/CONSERVATION LOTS TO DESIGN YOUR OWN DREAM HOME! RIVER RAPIDS is located approximately an hour to the GTA and a short stroll to downtown Frankford for dining, groceries, Frankford Tourist Park, Bata Island and so much more! A stone's throw to Batawa Ski Hill, Frankford Golf Course, public boat launches, Conservation Park (id:50886)
Royal LePage Proalliance Realty
Royal Heritage Realty Ltd.

