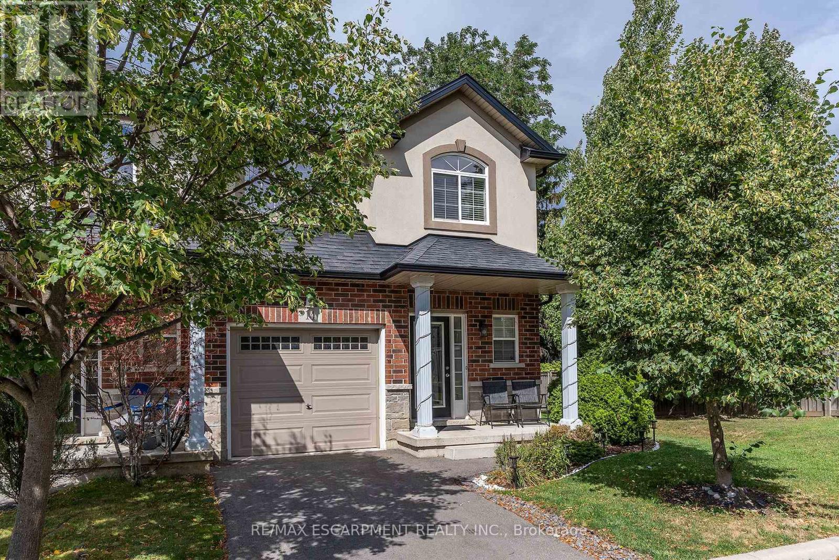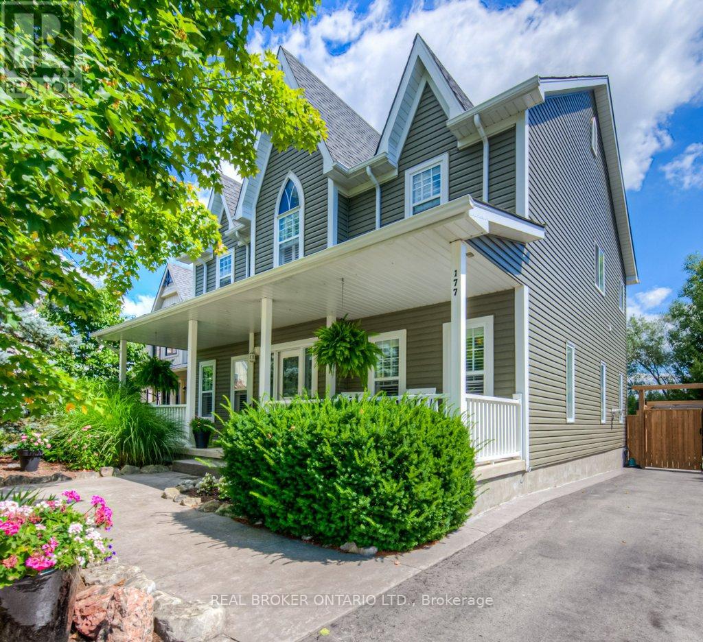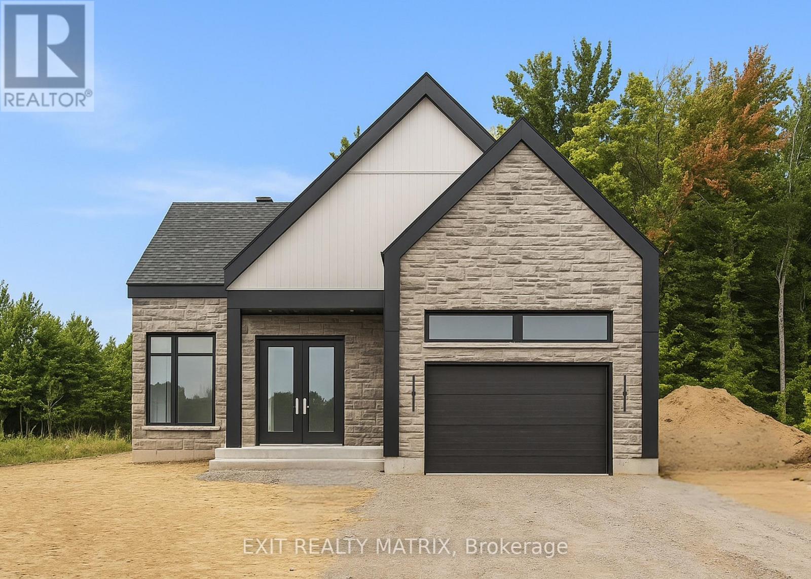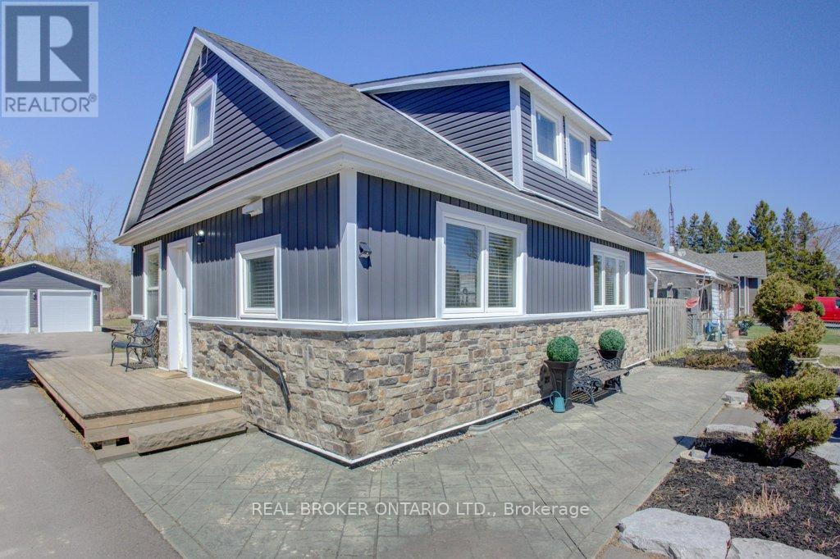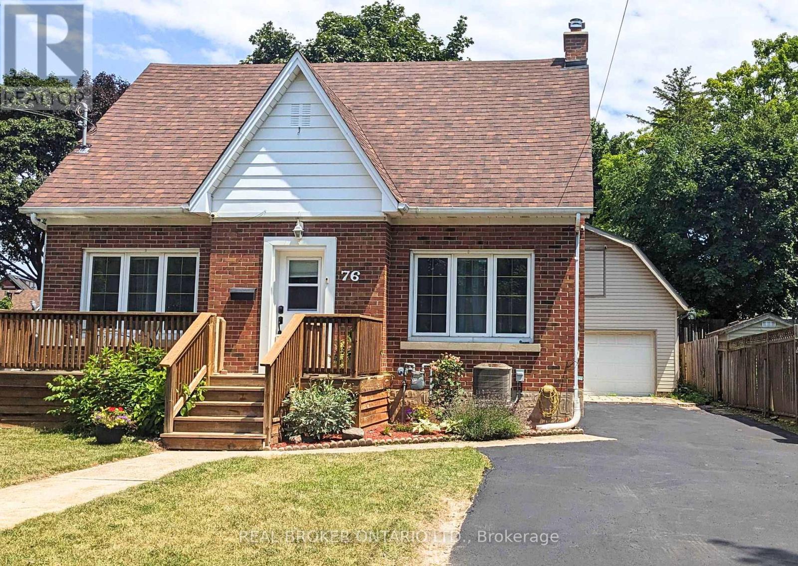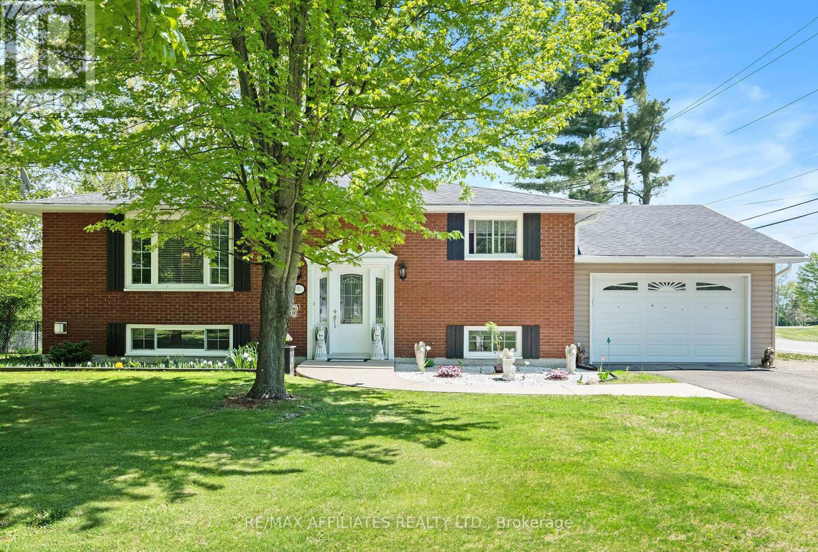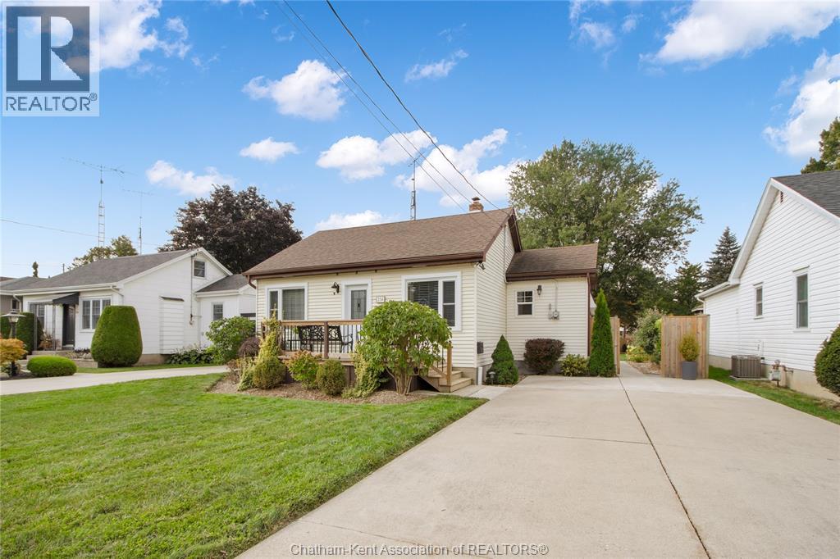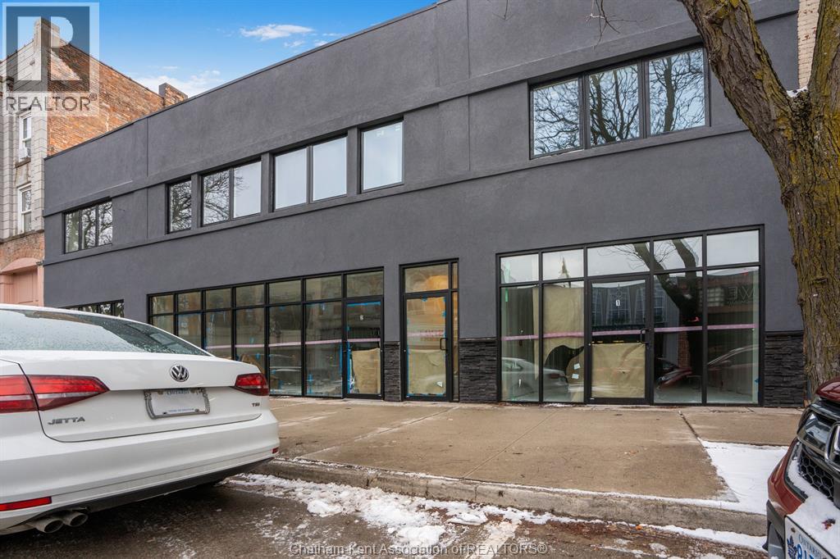107 Watchhorn Grove
Ottawa, Ontario
Welcome to 107 Watchhorn Grove, a stunning Richcraft Caledonia townhome nestled in the heart of Riverside South. Boasting over 2,000 sqft of thoughtfully designed living space, this rarely offered model is one of the largest in the area and combines comfort, functionality, and modern elegance throughout. Step inside to discover 9-ft smooth ceilings, rich dark hardwood floors, and a bright open-concept layout that's perfect for everyday living and entertaining. The kitchen is a true showstopper with a brand-new quartz island, updated stainless steel appliances, and an oversized, professional-grade fridge/freezer. The rare formal dining room adds an ideal space for hosting guests, while the main floor also includes a stylish powder room, inside access to the garage, and large patio doors that flood the space with natural light. Enjoy your own backyard retreat with a fully cedar-fenced yard, a new deck, and a lovely herb garden perfect for summer evenings and weekend gatherings. Upstairs, the spacious primary suite features elegant double-door entry, a walk-in closet, and a spa-inspired ensuite complete with a soaker tub and separate glass shower. Two additional bedrooms, an updated full bathroom with modern finishes, and a convenient second-floor laundry room complete the upper level. The finished basement offers a cozy rec room with a gas fireplace, large window, bathroom rough-in, and plenty of storage space- ideal for a growing family or a comfortable home office setup. Located within walking distance to top-rated schools including St. FX and the new public high school, as well as future LRT access, parks, trails, and shopping, this home offers unmatched convenience in one of Ottawa's fastest-growing communities. This one truly has it all space, upgrades, and location. Don't miss your chance to call it home! Some photos virtually staged. (id:50886)
RE/MAX Hallmark Pilon Group Realty
14 - 345 Glancaster Road
Hamilton, Ontario
Spacious 3+ 1 Bed Rm, 3+1 Bath End Unit Town home in quiet 10+ Ancaster Neighbourhood. This unit shows beautifully and has been very well maintained. Open concept main floor living is idea for family gathering and entertaining friends and also exudes natural light. Liv Rm offers is a good size and offers FP for cozy game & movie nights at home. The spacious modern Eat-in Kitch offers S/S appliances, large island w/seating, stone counters, ample white cabinets & tiled backsplash. This floor also offers a 2 pce bath, walk-out to the backyard and the garage. The 2nd floor offers 3 spacious beds and two 4 pce baths including the master ensuite & the convenience of upper laundry. There is even more space for the growing family in the finished basement offering spacious Rec Rm, 4th bedroom and a 4th bath. The backyard is a great size has a spacious patio area & rear deck and best of all no rear or close side neighbours. Enjoy the proximity to a variety of restaurants & the tranquility of a nearby conservation area, offering the perfect blend of city and nature. This home is a true gem, combining elegance, functionality, and an unbeatable location with plenty of space & low maintenance. (id:50886)
RE/MAX Escarpment Realty Inc.
177 Old Maple Boulevard
Guelph/eramosa, Ontario
Fronting onto a charming treed boulevard and backing onto peaceful natural surroundings and open farmers fields, this home offers the perfect blend of privacy and community. Step inside to find a spacious open-concept layout designed for everyday living and entertaining. The eat-in kitchen flows seamlessly into the family room, while a cozy front living area can double as a private home office with the convenience of hidden pocket doors. A formal dining room with a butlers prep area adds an elegant touch, and the large mudroom with inside access to the double-car garage keeps life organized and functional. Upstairs, youll find three generously sized bedrooms plus a luxurious primary suite featuring a spa-like ensuite retreat. The fully finished basement provides even more living space with room for a home gym, office, recreation area, and a full bathroomplenty of space for the whole family. Outside, your private backyard is a true oasisperfect for hosting family gatherings, entertaining friends, or simply relaxing around the firepit. Beyond your front door, enjoy everything Rockwood has to offer. Explore the stunning Rockwood Conservation Area, take advantage of local parks, the community center with splash pad, skate park, ball diamonds, walking trails, and even a dog park. With an easy commute to the 401, just 10 minutes to the Acton GO Station, and 15 minutes into Guelph, this location truly has it all. This is more than a homeits a lifestyle in the heart of Rockwood. (id:50886)
Real Broker Ontario Ltd.
29 Mayer Street
The Nation, Ontario
*** OPEN HOUSE *** Saturday 12pm-2pm & Sunday 2pm-4pm at the Sales Center - 19 Mayer, Limoges. **Please note that some pictures are virtually staged** Welcome to "L'Habitacle" a bold new take on modern living where sleek design, open space, and radiant light come together in perfect harmony. This home isn't just built to impress it's built to elevate your everyday. Get ready to fall in love with this brand-new beauty that blends style, comfort, and light-filled living in all the right ways. Step into an open-concept layout that instantly impresses with its airy flow and sun-drenched vibe. The sleek kitchen is the heart of the home, designed to inspire with clean lines, ample cabinetry, and seamless connection to the living and dining areas perfect for laid-back nights or stylish entertaining. With 2 spacious bedrooms and a designer-inspired full bathroom, every inch of this home feels fresh, functional, and effortlessly chic. And the showstopper? The oversized garage a dream space with room for your ride, your gear, and then some. Whether you're starting fresh, downsizing in style, or just want something that feels brand new and completely you this bungalow delivers. Simple. Striking. Move-in ready. (id:50886)
Exit Realty Matrix
9488 Wellington Road 124
Erin, Ontario
Updated 3-Bedroom Home with Privacy and Charm in Erin, ON! Nestled on a spacious third of an acre just beyond the heart of Erin, this delightful one-and-a-half-storey home combines peaceful living with everyday convenience. With protected conservation land right behind, you'll be treated to stunning, unobstructed views and lasting privacy in your own backyard retreat. Inside, you'll find 3 spacious bedrooms and 2 bathrooms, including an ensuite off the primary bedroom. The entire home has been fully renovated and freshly painted, with a newly updated kitchen and bathrooms that combine modern style with everyday comfort. Over the past 6 years, the windows have been replaced, and new exterior siding has been added. Plus, a brand-new roof in 2025 adds a refreshed look and improved energy efficiency. Outside, the property truly shines. The detached, heated, and insulated 2-car garage/shop offers 11 ceilings, making it perfect for vehicles, projects, or even the possibility of installing a car lift. This garage provides an exceptional level of functionality not often found in this price range. The large paved driveway can accommodate multiple cars, work vehicles, or even a transport truck and trailer. The expansive backyard features a large deck, a cabana, and a hot tubideal for relaxing or entertaining guests. There's also plenty of space to expand and create your dream outdoor retreat. This charming retreat is only 30 minutes from the 401 and the Greater Toronto Area (GTA), striking the ideal balance between seclusion and convenience. Families will appreciate the nearby schools, all just a short drive away. This property offers exceptional value with the combination of a beautifully updated home, a spacious detached garage/shop, and a private settingan opportunity you wont find elsewhere! (id:50886)
Real Broker Ontario Ltd.
1229 Hwy 587
Pass Lake, Ontario
New Listing. Peaceful 15-Acre Retreat – 1229 Hwy 587, Pass Lake, Ontario. Escape The Noise And Discover The Beauty Of Northern Ontario With This Unique 15-Acre Property Just 2 Km From Sleeping Giant Provincial Park And 20 Km From The Village Of Sibley! Perfect For Nature Lovers, Outdoor Enthusiasts, Or Anyone Seeking Tranquility, This Affordable Rural Escape Is Brimming With Potential. The 1,300 Sq Ft Mobile Home Features A Pellet Stove, Electric Heaters, A Well, And Septic System—Ready For Year-Round Use With A Bit Of Updating, Cleanup And Personal Touches. Portage Creek Meanders Through The Property, Adding To Its Charm And Offering Serene Views. The Large Garage, Previously Used As A Mechanic’s Workshop, Provides Ample Space For Tools, Toys, Or Future Projects. Located Only 10 Minutes From The Flying J Truck Stop And 50 Minutes From Thunder Bay, This Hidden Gem Offers Both Seclusion And Accessibility. Whether You're Looking To Build Your Dream Home, Start A Hobby Farm, Or Just Want A Peaceful Weekend Getaway, 1229 Hwy 587 Has The Land, Location, And Natural Beauty To Make It Happen. Opportunity Is Knocking—Bring Your Vision And Make It Yours! (id:50886)
RE/MAX First Choice Realty Ltd.
76 Brentwood Avenue
Kitchener, Ontario
Introducing 76 Brentwood Ave, Kitchener - the ideal home to raise a family. Located in downtown Kitchener in a beautiful, quiet neighborhood - close to schools, parks, amenities, and bus routes. This well-maintained 1.5 storey home is move-in ready! It features a newly renovated kitchen (2024) with plenty of cupboards and counter-space, and oversized fridge, a stove and built-in dishwasher. The home has a separate dining room, a spacious living room with a cozy wood fireplace with a "Heritage" insert, hardwood floors, 3 bedrooms (upper level) and 2 full baths (1 upper 1 basement level). The basement adds a bonus living space, with an office/ spare room, a separate cold room, and a separate laundry room (including washer and dryer) - which provides ample space for storage. The home has a full deck along the front (great for watching sunsets), a covered back deck, as well as an upper deck (great for watching the sun rise!). The upper deck overlooks a spacious fenced-in backyard - ideal for children and pets to run and play. Central Air. Plenty of room for parking. A stand-out feature is the 20'x32' heated garage/ shop with stairs leading to a spacious loft with a 6' ceiling - perfect for projects, a home based business or a secondary living space - ideal for contractors or DIYers, or anyone needing serious workspace. All this, just minutes from the 401! (id:50886)
Real Broker Ontario Ltd.
57 Golf Club Road
Rideau Lakes, Ontario
Red brick 2+1-bedroom bungalow offers convenience of location close to town, natural gas, paved road, highspeed internet and a close proximity to two golf courses too. This large lot has had a 27 ft extension, providing a larger than normal lot here. Inside there is a spacious kitchen with eating area, extra cabinetry, gas cook stove, dishwasher and fridge. The living room offers a comfortable place to relax at end of day. There are two bedrooms upstairs, one with a cheater door to the main 4-piece bathroom. The lower level adds a family room with a gas fireplace, a large utility/laundry room, a 3rd large bedroom plus a 3-piece bathroom too. Lots of storage space here. There are two sets of stairs accessing the basement, one at the front entry and one at the back, making this an easy potential for a basement suite. Outside you will appreciate the pave drive, RV parking area and well landscaped front decorative garden area. Out back there is a workshop storage building plus a large summer sunroom and deck. Forced air natural gas heating (2013), central air conditioning, 100-amp breaker panel and detached garage. Hydro $2631, Gas $959, Taxes 2386 and reliance hot water tank rental + service contract $1013. (id:50886)
RE/MAX Affiliates Realty Ltd.
329 West Ridge Drive
Ottawa, Ontario
Ever get that FOMO feeling? Well, you're not going to want to experience that with what will be your next home. Welcome to this beautifully upgraded 4-bedroom, 4-bathroom detached home nestled on an oversized lot in the heart of Stittsville. With many recent updates and almost 3400 sq ft of total living space, this home is truly move-in ready and built for modern living.The main level features engineered hardwood flooring (2025) and a bright, functional layout ideal for family life and entertaining. Stylish and practical kitchen features updated appliances including stove (2025), dishwasher (2023), fridge (2020), tons of storage space, a pantry, and an eat-in area. The carpeted staircase (2025) leads to a spacious second floor, also finished in hardwood, where you'll find four perfectly-sized bedrooms (including a primary suite with walk-in closet and private 4-piece ensuite), and laundry room with new washer and dryer (2024). Downstairs, enjoy a custom theatre room for those amazing family movie nights, a home gym area (AV equipment included), and rec room, offering plenty of space for fun and relaxation. Step outside to your private backyard oasis, complete with a gorgeous in-ground salt water and heated pool (Leisure Pools Eclipse 35 fiberglass pool), stamped concrete deck (2018), huge gazebo, and ample space to entertain or unwind. Major upgrades include: 200-amp service (2018), central A/C (2022), tankless hot water unit (owned - 2017), newer roof (2022), brand new front door (2025), upgraded garage door (2017), EV-ready garage with two level 2 plugs. Located near parks, amazing walking trails, top-rated schools, public transit, and all the amenities that make Stittsville so desirable, this home offers the perfect mix of luxury, comfort, and convenience. Your next home is right HERE at 329 West Ridge Drive - book a showing to see it today! (id:50886)
Sutton Group - Ottawa Realty
74 West 3rd Street
Hamilton, Ontario
Fully renovated from top to bottom, this stunning 3+3 bedroom, 2 bathroom home in Hamilton's highly desirable West Mountain offers an exceptional opportunity for first-time buyers, savvy investors, or multi-generational families seeking space, versatility, and income potential, located just minutes from Mohawk College, public transit, shopping, schools, hospitals, and major commuter routes, and featuring a bright, open-concept main level with a spacious living and dining area, a modern upgraded kitchen with sleek finishes, three generous bedrooms, and a stylish full bathroom, while the fully finished lower level, accessed through a private side entrance, adds incredible value with three additional bedrooms, another full bathroom, and its own laundry, making it ideal for house hacking, accommodation, or rental income to help offset the mortgage, and boasting additional highlights such as updated flooring, lighting, and fixtures throughout and laundry areas for maximum functionality, a large driveway offering ample parking, and a quiet, family-friendly location in one of the Mountain's most in-demand communities, this move-in-ready home is a true turn-key investment that checks all the boxes for comfort, convenience, and long-term growth in a prime Hamilton neighbourhood where properties like this are rarely available and highly sought after. (id:50886)
RE/MAX Realty Services Inc.
258 Delaware Avenue
Chatham, Ontario
Welcome to this well-maintained 3-bedroom, 1-bathroom home, offering a practical layout with modern updates. The main level features an updated kitchen with ample cabinetry and counter space, designed to meet the needs of everyday living. The living and dining areas provide a comfortable setting for both relaxation and entertaining. Situated on an impressive 200-foot deep lot, this property offers exceptional outdoor space with endless potential for gardening and recreation. The large shed provides convenient storage for tools, equipment, or seasonal items. This home presents an excellent opportunity for first-time buyers, down-sizers, or investors seeking a property with strong appeal and functionality. Conveniently located near schools, parks, and amenities, it combines move-in readiness with room to grow. Call today! (id:50886)
Royal LePage Peifer Realty Brokerage
157 King Street West
Chatham, Ontario
Prime commercial space available for rent in the heart of Chatham's downtown area. This building has undergone extensive renovations, boasting an attractive and fresh curb appeal. Rent is in addition to hydro and property taxes. Customizable unit to suit your business needs. 586 square feet. (id:50886)
Match Realty Inc.


