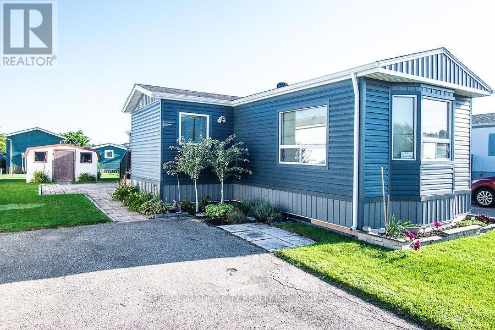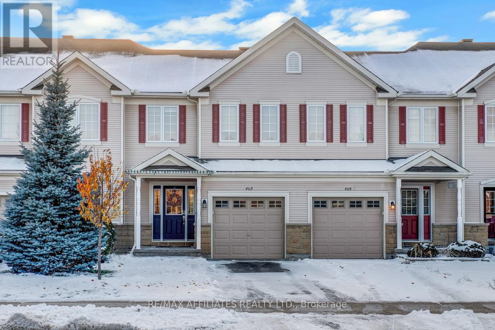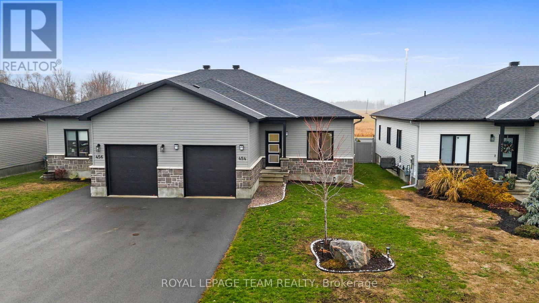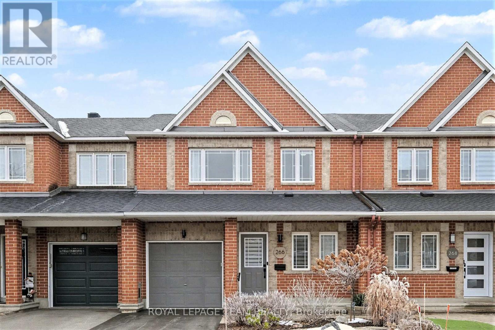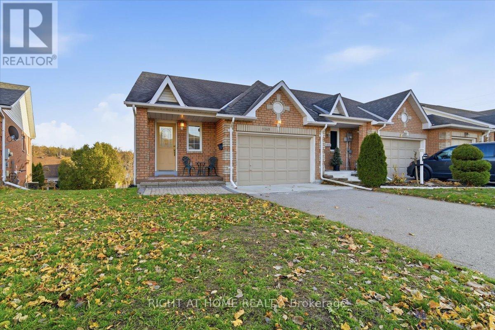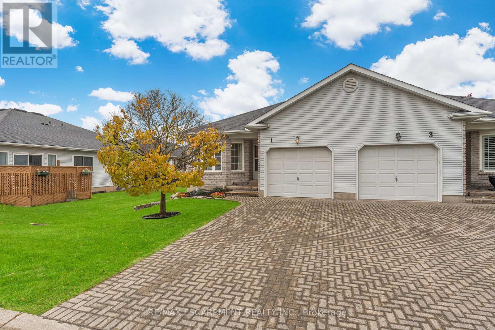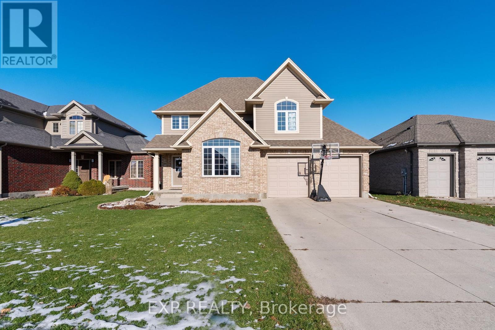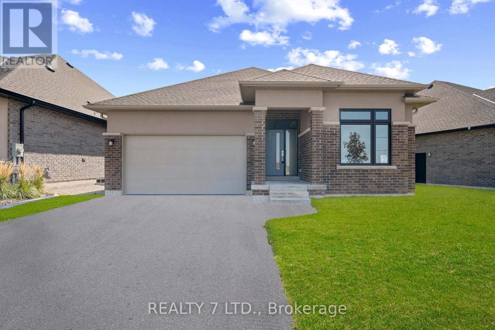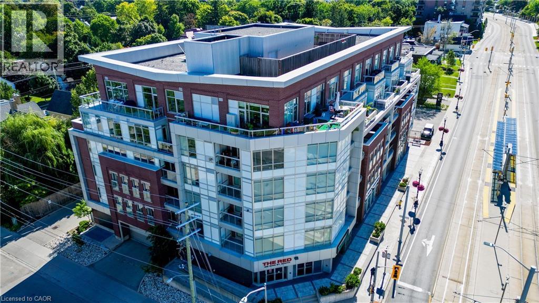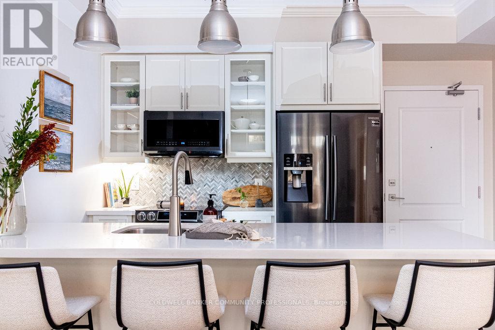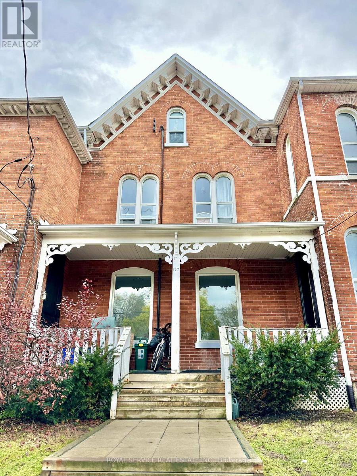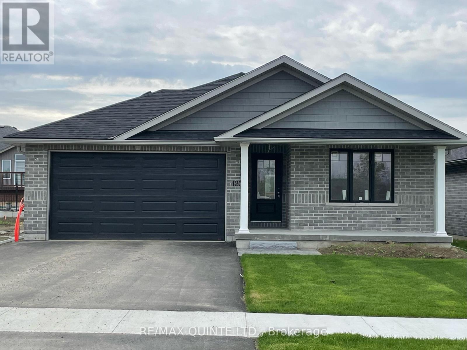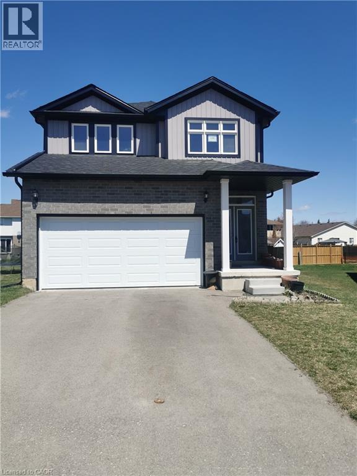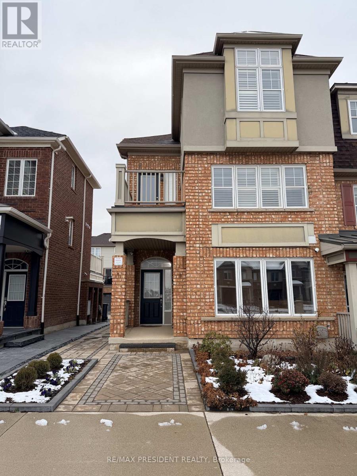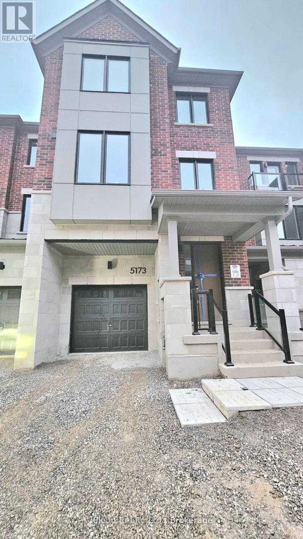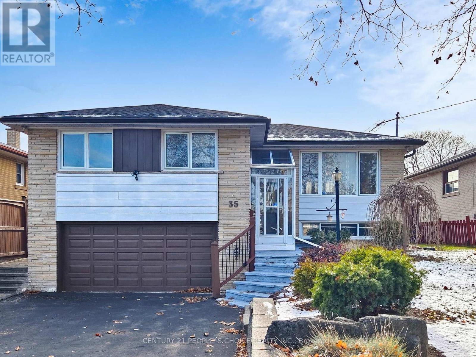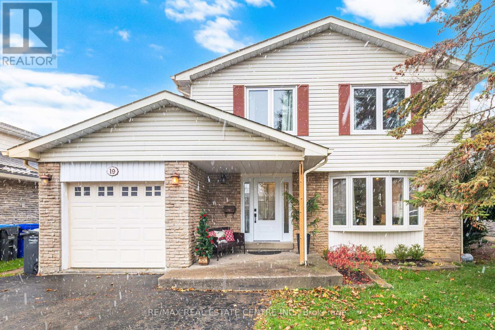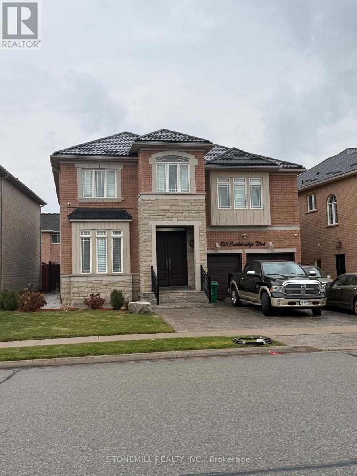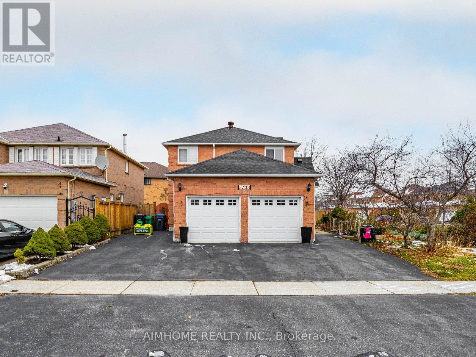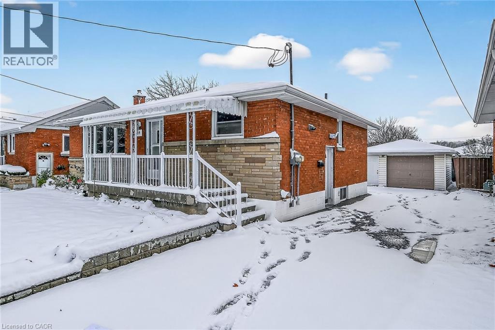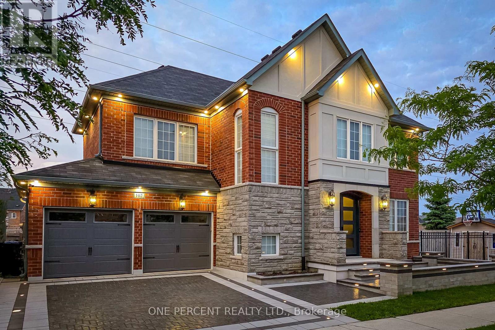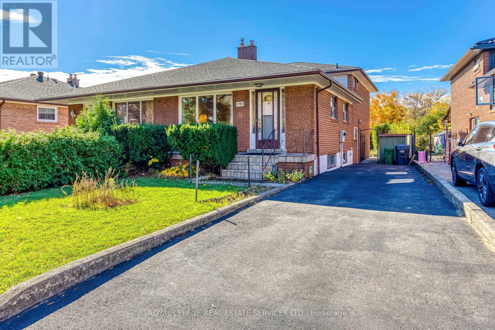4585 Rachael Lane
Lincoln, Ontario
Updated 2-Bedroom Modular Home in Year-Round Park Welcome to this beautifully updated 2-bedroom modular home, located in a well-maintained year-round park. Measuring 70 ft x 14 ft, this spacious unit offers an open-concept design that is both bright and inviting. The kitchen features ample cupboard space, generous counter areas, and flows seamlessly into the dining area and oversized living room perfect for everyday living and entertaining. Both bedrooms are generously sized and include excellent closet and storage space. A standout feature of this home is the large 11 ft x 7.6 ft entryway, providing a warm and practical welcome as you step inside. The property is nicely landscaped and includes a large garden shed for added storage and convenience. Move-in ready and full of charm, this home is a wonderful option for comfortable, low-maintenance living. (id:50886)
RE/MAX Garden City Realty Inc
462 Templeford Avenue
Ottawa, Ontario
OPEN HOUSE SUNDAY DEC 7, 2 TO 4PM. Welcome to 462 Templeford Ave. This very well-maintained, by the original owner, Monarch Bliss 3 bed & 2.5 bath freehold row unit is ideally located in a family-friendly neighbourhood just steps from transportation, parks, splash pads, grocery stores, everyday essentials & top-ranking schools. The sunken foyer offers plenty of room for all the winter layers, access to the garage and powder room. Open concept Living & Dining rooms are flooded with natural light from the West facing oversized windows. The designated Kitchen & Eating area offer ample cupboard and counter space, with patio door. Enjoy sunsets in the fenced backyard, ideal for outdoor food and play. The second level offers a Primary suite with walk in closet & 4-piece ensuite. 2 additional well-balanced bedrooms and a full bath. Custom window treatments throughout. The unspoiled lower level is easily finished should you need the additional space. Laundry, utility, storage, and a roughed in bath. All of this and a laneway that actually fits 2 vehicles, what more could you need. (id:50886)
RE/MAX Affiliates Realty Ltd.
454 Arora Crescent
North Dundas, Ontario
Welcome to 454 Arora Crescent in the family-friendly Winchester Meadows community. This beautifully designed 2021 semi-detached bungalow by Moderna Homes offers a bright, modern layout with 9-foot ceilings throughout. The open-concept main living area features hardwood flooring and a stylish kitchen with a breakfast-bar island, stainless steel appliances, a natural gas stove, and a sleek bell hood-fan, all flowing seamlessly into the dining and living spaces-perfect for everyday living and entertaining. With 3 bedrooms and 2 full bathrooms, this home offers flexible living space to suit a variety of needs. Bell Fibre is already installed, providing fast and reliable internet-ideal for those who work from home. The spacious primary suite includes a walk-in closet and a private ensuite for added comfort. Laundry is currently located in the lower level, but a dedicated space for main-floor laundry is available. The large, unfinished lower level includes a rough-in for a 3-piece bathroom and offers a blank canvas for whatever you envision-whether a family room, hobby space, home gym, or additional storage. Enjoy a fenced backyard with no rear neighbours and peaceful views of the ravine and creek behind the property. An attached 1-car garage with interior access adds year-round convenience. Close to parks, schools, and local amenities, this modern bungalow delivers comfort, flexibility, and a serene setting in sought-after Winchester Meadows. (id:50886)
Royal LePage Team Realty
266 Sorento Street
Ottawa, Ontario
OPEN HOUSE SUN DEC 7TH 2-4PM - Meet a move-in-ready home in the well established neighbourhood of Chapman Mills! This is a home that eliminates the "we'll renovate that one day" debate. With 3 Bedrooms, 2.5 Bathrooms (all redone), a fully finished basement and formal living and dining spaces, the layout is only complimented further by all the great updates! Walking distance to rapid public transit, schools, parks, shopping, coffee shops, the local pub - this is a great home for everyday living, but make it stylish! Tucked into a quiet little pocket, this urban retreat offers a great space to simply enjoy a low-maintenance lifestyle!! Here are some of the main updates, but see the attachments for a more complete list: New Furnace & Heat Pump (2025), New Roof (2021), Updated Ensuite & Family Bathroom (2025), LVP Flooring on Main Floor (2022) and Second Level (2024), Updated Powder Room (2022), New Composite Deck, Interlock Patio & Backyard Landscaping (2023). (id:50886)
Royal LePage Team Realty
1349 Eagle Crescent
Peterborough, Ontario
Bright and spacious 2 bedroom 2 bathroom freehold Bungalow style townhome with a walk-out basement, located in Peterborough's desirable West End. This well-cared-for home features an open concept living/dining area with large windows and a walkout to the upper deck. The main level includes one comfortable bedroom, a full 4-pc bath, inside garage access, and a convenient main-floor laundry. The fully finished walk-out lower level adds exceptional versatility with a rec room, separate bedroom with full window, 3-pc bath, wet bar/kitchenette area, second laundry, and walk-out to a private patio-ideal for extended family or guests. Updated mechanicals include a high-efficiency furnace (2017), newer AC, newer HWT, and roof shingles. Quiet crescent close to parks, trails, transit, schools, and shopping. Clean, move-in ready, and offering excellent value with the ability to modernize to your taste. (id:50886)
Right At Home Realty
1089 Meredith Avenue
Mississauga, Ontario
Welcome to this charming Lakeview bungalow, tucked away on a quiet, family-friendly cul-de-sac just steps from the lake. From the moment you arrive, you'll feel a sense of warmth and comfort that makes this house truly feel like home. Step inside to discover a bright, open-concept kitchen that flows effortlessly into the sun-filled living room. Gleaming hardwood floors, a large picture window, and a soft palette of natural light create a cozy, inviting atmosphere-perfect for relaxed mornings or lively gatherings with loved ones. The spacious primary bedroom at the rear of the home offers a serene retreat with walkout access to the lush backyard-ideal for enjoying your morning coffee, working from home, or unwinding in peace. Two additional bedrooms provide comfortable space for family, guests, or a home studio. Outside, your private backyard oasis awaits. Mature trees provide shade and privacy for summer BBQs, garden parties, or quiet moments surrounded by nature. The private driveway accommodates up to four vehicles, adding both convenience and ease. Perfectly situated in one of Lakeview's most desirable pockets, this home is just minutes from the Lakefront Promenade, Port Credit's vibrant shops and restaurants, top-rated schools, and easy transit access-bringing together comfort, charm, and community in one beautiful package. (id:50886)
Comfree
1 Village Drive
West Lincoln, Ontario
Welcome to 1 Village Drive here in Wes- Li Gardens - known for its peaceful setting and friendly atmosphere here in the heart of Smithville. This beautifully maintained one-floor home features maple flooring throughout, a bright eat-in kitchen and included appliances, and a spacious living/dining area with crown moulding. Modern French doors with full glass panels open to a private deck overlooking peaceful greenspace. The primary bedroom offers double closets, while the front room makes an ideal den, craft room or guest bedroom. Enjoy a 4-piece main bath, main-floor laundry which includes washer, dryer, a bonus chest freezer, and inside entry to the single garage with automatic door opener. The full unfinished basement provides ample storage or perhaps a future recreation room, an extra bedroom, maybe even an office. Walking distance to downtown shops and amenities and move-in ready. Experience easy, relaxed living at 1 Village Drive - your next chapter starts here. (id:50886)
RE/MAX Escarpment Realty Inc.
102 Joseph Street
Lucan Biddulph, Ontario
Welcome to this beautiful Timothy custom-built home located in the highly sought-after Saintsbury Estates in Lucan. Built when lots were larger, this property sits on an oversized lot crafted by a high-end builder and designed with young families in mind. Inside, the spacious open-concept main floor features tile flooring that flows through the foyer, dining area, and kitchen. The kitchen offers exceptional functionality with generous counter space, a pantry, and plenty of extra cabinetry. Bright natural light fills the dining room, complete with patio doors leading to the backyard deck. The main floor continues with a warm and inviting living room showcasing a large front window, a nicely sized laundry room with recent shelving upgrades, a convenient 2-piece bathroom, and access to the attached two-car garage. Upstairs, you'll find two comfortable bedrooms and a large cheater bathroom leading to the impressive primary bedroom, which includes a walk-in closet. The basement is mostly finished, offering a cozy recreation room with brand-new carpet and a utility/storage area with ample space. Outside, the fully fenced, oversized backyard is perfect for family fun and entertaining. Enjoy the deck, relax in the hot tub, or cool off in the 13x25 oval above-ground pool featuring a stylish wood exterior. A mounted TV near the deck lets you catch the game from the pool or hot tub-your own personal outdoor oasis. This home has wonderful curb appeal with a double-wide concrete driveway and a beautifully landscaped front yard. You'll love living in Lucan, just 20 minutes from London and home to a new grocery store, restaurants, shopping, and outstanding community amenities, including soccer fields, baseball diamonds, a community centre, and a hockey arena. Book your showing today before this exceptional home in Lucan's most desirable subdivision is gone! (id:50886)
Exp Realty
566 Old Course Trail
Welland, Ontario
Client RemarksHot Deal! Welcome To Where Luxury Meets Lifestyle! Gifford Model Built By Lucchetta Homes, Open Concept, Modern Kitchen With Granite Island Dining, Living, Bdrms W/Hardwood Flooring. Choose Your Own Appliances. Over 2300 Square Feet Of Living Space. Nothing Left To Do But Enjoy The Lifestyle, Salt Water Pool, A Match On The Tennis Court, Use The Exercise Facility Or Walk The Many Trails Along The Canal. Have Family And Friends For Dinner Parties In The Large, Well-Appointed Kitchen With Granite Countertops. Reverse Pie Lot Gives You More Privacy. Have A Lawn Of Envy With Inground Sprinkler System. Grass Cutting And Snow Removal Are Included In The Monthly Association Fee. Partially Finished Basement With A Full Bathroom, Living Room For More Entertaining. So Much Space! This Is Where Your Next Point Begins! Community center only for HRA. Priced For Quick Sale (id:50886)
Realty 7 Ltd.
188 King Street S Unit# 402
Waterloo, Ontario
Location, Location, Location. This beautiful & modern apartment, is located in the boutique-style building THE RED, right in the heart of Up Town Waterloo. Perfectly located & is suitable for retirees, first time home buyers or savvy investors. This unit offers a stylish and convenient lifestyle in one of the city's most desirable locations. Unit has M/bdrm with private 3 pc ensuite bath and his & hers closets. Ensuite laundry and a 2nd 4 pc bathroom, modern kitchen with SS appliances, granite counters and stylish backsplash. A bonus & versatile den that is prefect for extra space use can be home office, reading nook or extra living space. Unwind in your private balcony for afternoon teatime break or morning coffee. Laminate stylish flooring throughout, closets & large windows. Modern living at the center of Uptown Waterloo Social Life, facing the famous Bauer Kitchen, Vincenzo & Allen St LRT station. This unit has assigned use of locker for added storage needs. 4 photos are virtually staged. The upscale building offers party room for friendly gatherings, equipped exercise room and roof top patio with BBQ for every day's modern life style. Near all amenities, shopping, transport, restaurants, trails & a short drive to both Waterloo Universities & Waterloo Park plus the convenience of the (LRT) Light Rail stop infront of the building. Well maintained & managed. Shows AAA (id:50886)
RE/MAX Twin City Realty Inc.
203 - 81 Robinson Street
Hamilton, Ontario
Welcome to The Gatsby Condos at City Square in Hamiltons prestigious Durand neighbourhood. This spacious 2-bedroom, 2-bath suite with 2 parking spots offers an open-concept layout with high ceilings, engineered hardwood floors, a private primary suite with walk-in closet & ensuite, and a dedicated laundry room with sink & custom cabinetry. The oversized balcony with rooftop terrace access provides exceptional outdoor living. Enjoy geothermal heating/cooling included in condo fees, plus two extra-large side-by-side parking spaces near the elevator and a locker. Building amenities: 2 fitness centres, media room, party/meeting room, rooftop terrace, bike storage & visitor parking. EV charging coming soon. Steps to parks, cafes, hospitals, Locke St. & James St. shops. A rare opportunity in one of Hamiltons most walkable and historic neighbourhoods. (id:50886)
Coldwell Banker Community Professionals
1 - 197 Walton Street
Port Hope, Ontario
**Charming 2-Bedroom Apartment in the Heart of Downtown Port Hope**Experience the best of downtown living in this bright and inviting **main-level 2-bedroom apartment** on historic Walton Street. Step outside your door and enjoy Port Hope's finest-**renowned restaurants, the Capitol Theatre, shops, banks, and grocery stores**, all just a short walk away.Inside, you'll love the **extra-large windows** that fill the space with natural light and offer picturesque views of Port Hope's beautiful heritage streetscape. The property features **mature trees**, adding a touch of nature and privacy right in the city core.Additional features include:* **Dedicated parking space** in a private rear lot* **On-site laundry** for added convenience* A warm, welcoming building in one of Ontario's most charming historic towns Live steps from everything in the heart of Port Hope-where character, convenience, and community come together. (id:50886)
Royal Service Real Estate Inc.
120 Hastings Park Drive
Belleville, Ontario
FEATURING A FINISHED BASEMENT!! Come and see Duvanco Homes Manhatten. This open concept home offers superior privacy in the Primary bedroom with 4 pc en-suite, double vanity, luxury porcelain tile flooring and shower with access to spacious walk in closet. Second bedroom is located in the front of the home with the second 4 pc bathroom. Kitchen includes island complete with breakfast bar, corner walk in pantry and designer kitchen cabinets complete with crown moulding. Open concept dining area flowing into the spacious living room which boasts ample natural light, a tasteful coffered ceiling finish and access to the garage. Finished basement includes 4 pc bathroom, 2 bedrooms and rec room. Exterior features include fully sodded yard, planting package with recast textured and coloured patio slab walk way with paved double wide driveway. All Duvanco builds include a Holmes Approved 3 stage inspection at key stages of constructions with certification and summary report provided after closing. Neighborhood features asphalt walking/ bike path, pickle ball courts, green space with play structures and located on public transit routes. **EXTRAS** Finished basement, paved driveway, fully sodded yard. (id:50886)
RE/MAX Quinte Ltd.
198 Jacob Street
Tavistock, Ontario
2022 built SINGLE FAMILY HOME. Welcome home to 198 Jacob street E in Tavistock. Love country living without being away from the city. It's only around 22 minutes from THE BOARDWALK IN WATERLOO and SUNRIZE PLAZA IN KITCHENER & 15 minutes to Stratford. This 2022 built detached home features over 2200 square feet of living space, has a premium lot value with extra deep lot size and it comes with lots of natural light, 9 ft. ceiling, Laminate in the main floor, granite countertop in Kitchen with custom built cabinets and much more. Upstairs there are 4 bedrooms and a great sized Master bedroom with 5pc Ensuite. This is located in great family friendly neighborhood and close to schools, parks, Hwy.8, shopping and much more. This beautiful home has a lot to offer. Book your private viewing today. $15,000 extra paid by the owner for this premium lot (id:50886)
RE/MAX Real Estate Centre Inc.
3117 Walkers Line
Burlington, Ontario
Prime office space located at the high-traffic intersection of Dundas St & Walkers Line in North Burlington. Ideal for Medical or Health-Care Offices, Aestheticians, Ayurvedic Practitioners, Complementary Health-Care Providers, and Pet Grooming. This location offers exceptional visibility with strong daily vehicle and pedestrian traffic, surrounded by established residential neighbourhoods and growing communities. Conveniently positioned close to the Burlington GO Bus Stop, with easy access to Hwy 407, Hwy 403/QEW, and multiple public transit routes. Steps from major amenities including Shoppers Drug Mart, TD Bank, Longo's, cafés, medical clinics, and professional services. Ample on-site parking available for clients and staff. A rare opportunity to secure a well-situated, versatile commercial space in one of Burlington's most desirable corridors. (id:50886)
RE/MAX President Realty
5173 Zionkate Lane
Mississauga, Ontario
DON'T MISS THIS ONE to RENT this almost new Mattamy home. The Largest floorplan UXBRIDGE in Mattamy The NINE community in Mississauga Meadowvale, This 2370 sq ft of space offers 4 bedrooms, 4 washrooms, A spacious space in the entry with ensuite bath and private backyard access, 2nd floor has an open concept space of the Kitchen, Family room, Dining room and a DEN (office) and a private balcony, 3rd floor has the master bedroom with ensuite bath, the laundry room and 3 more bedrooms. Hardwood floor throughout, Brand New Appliances, New SS Hood Range, Smart Garage Door Opener, Window Covering SHADES, Fireplace will be installed, Washer and Dryer, Unfinished Basement. Easy Access to HWY 403, 407, Shopping, Parks, Schools, cafe, Churchill Meadow Community Centre. Available January 1, 2026. (id:50886)
Icloud Realty Ltd.
35 Westhumber Boulevard
Toronto, Ontario
Well Maintained Raised Bungalow In The West Humber Estates 3 Bed + 2 Baths. Close To All Amenities - TTC, Schools, Shopping | Gas Fireplace in Livingroom, Double Car Garage and Plenty of Parking (id:50886)
Century 21 People's Choice Realty Inc.
19 Jasper Crescent
Brampton, Ontario
Beautiful, well-maintained detached home boasting 1,367 sq. ft. above grade in a highly desirable & family-friendly Northgate neighborhood of Brampton. This home features 4+1 bedroom, 2-bathroom and it sits on an extra deep 50x120 ft lot and a finished basement. Updated ktichen and washrooms. Pot lights throughout the main level, laminate flooring in living and dining room. Bright principal rooms with large windows create an inviting atmosphere, while the updated kitchen with Corian countertops offers modern functionality. A walkout from the kitchen leads to a backyard deck, perfect for everyday outdoor enjoyment. Large primary room with double closet. Three other good size bedrooms on the second level. The finished basement includes a generously sized family room, providing additional living space for a variety of needs. Additional features include a single-car garage, driveway with parking for 5 vehicles (6 total). This home is move-in ready. Conveniently located near professors lake, Brampton civic hospital, shopping, major highways, and top-rated schools, this property offers the ideal combination of comfort and location. (id:50886)
RE/MAX Real Estate Centre Inc.
29 - 2750 North Park Drive
Brampton, Ontario
A well-established and successfully operating Shakes cafe is for sale, located at the busy intersection of Airport Road and NorthPark Drive in a 100% retail plaza. Currently Lease is approx $2800 including TMI. This 703.5 sq. ft. unit offers excellent exposure from two sides of the shop ensuring maximum visibility in a high-traffic area. It's an ideal opportunity for someone looking to start a new venture or relocate an existing business. Brand name EI's Lapte' is not for sale. The space is versatile and suitable for a variety of commercial uses, making it a smart investment in a prime location. The plaza features major brand-name tenants including BMO, CIBC, LCBO, KFC, Tim Hortons, LA Fitness, Wendys, and Swiss Chalet, offering strong foot traffic and brand synergy. Ample parking is available on-site, and the location is conveniently close to Brampton Civic Hospital and Highway 407, providing excellent accessibility for both customers and staff. (id:50886)
RE/MAX Gold Realty Inc.
135 Earlsbridge Boulevard
Brampton, Ontario
Beautiful Large Home With Endless Potential ..Welcome to this spacious 4-bedroom home offering incredible potential to become your dream residence. Perfect for large or growing families, this property features an impressive layout, beautiful California shutters, and charming curb appeal that immediately captures attention. The primary bedroom provides a true retreat with its ensuite bathroom complete with a relaxing jacuzzi and his-and-hers walk-in closets for ample storage. Two additional bedrooms are connected by a convenient Jack-and-Jill bathroom, while a fourth bedroom includes its own private bathroom-ideal for guests or older children. Enjoy the warmth of the cozy family room fireplace, and take advantage of the large windows throughout the home that flood the space with natural light. The kitchen offers a walkout to the backyard, making it perfect for entertaining or everyday outdoor enjoyment. The home also includes a partially finished basement, with bathroom plumbing already in place, offering a great opportunity to expand your living space with ease. Outside, you'll find a metal roof and shed, providing both durability and extra storage. This large, charming home is being sold as is, offering a fantastic opportunity for those looking to personalize and upgrade to their taste. With its solid foundation, generous layout, and desirable features, this property is ready to be transformed into something truly special. Don't miss the chance to unlock the full potential of this home and make it your own! (id:50886)
Stonemill Realty Inc.
5733 River Grove Avenue
Mississauga, Ontario
Welcome to your opportunity to live on a quiet, convenience and family-friendly in the beautiful east credit view neighborhood, This Basement Apartment Offers 2 Bedroom, 4 Pieces Bathroom & A Large Concept Living/Dining Area. Separate Entrance. Separate Wash machine (No separate Dryer). 1-2 parking spots provided( second parking need extra $50 monthly). Landlords Live Upstairs. Tenants Pay 30% of Utility monthly. Embrace Comfortable Living In This Inviting Community! Close To Schools, Square One, Heartland Centre, Credit Valley Hospital, Hwy 403/401. (id:50886)
Aimhome Realty Inc.
84 Blanmora Drive
Hamilton, Ontario
Fully Renovated, Two family Home, 3+2 Bedrooms, Legal Basement with Separate Entrance, Additional Dwelling Unit, All work done with City Permits & Approvals, 2 - 100 amp each Hydro Panels, ESA Approved, Double Driveway Approved with Permit, Detached Garage with Hydro, Inter Connected Carbon Monoxide & Smoke Detectors on Both Levels, New One inch water supply, All new Plumbing & Wiring in the house, New Gas Furnace, 2 Electric Fireplaces, 2 Egress Windows in the Basement, Quartz Counter Top & Back Splash in Upper Kitchen, Tankless Water Heater, All Sizes Approx., 2 Kitchens, 3 full bathrooms, (id:50886)
RE/MAX Escarpment Realty Inc.
102 Monkton Circle
Brampton, Ontario
Situated on a rare, oversized corner lot, this meticulously upgraded home showcases over $350K in premium enhancements both indoor and outdoor. Discover refined family living located in Brampton's coveted Credit Valley community near top schools and all essential amenities. The elegant interior begins with a custom solid wood entry door and continues into a beautifully designed kitchen with premium stainless-steel appliances, coffered ceilings, and detailed trim work. A spacious, separate dining area provides the perfect setting for hosting family and guests. Upstairs, you'll find four large well-appointed bedrooms offering comfort and versatility for growing families. The finished basement is an entertainer's dream with a beautifully crafted wet bar, additional 3-piece bathroom, and a family room complete with stylish finishes. Outdoors is a private retreat featuring two expansive entertainment areas complete with low-maintenance Azek composite tiered decking, separate covered sitting area, landscaped lighting, and a custom-built shed. Located just a short walk from the highly anticipated 6-acre Monkton Circle Park, set to include premium amenities including tennis and basketball courts, a splash pad, and an ice rink, bringing even more lifestyle amenities to this growing neighbourhood. Don't miss your chance to make it yours! (id:50886)
One Percent Realty Ltd.
3196 Sunnyhill Drive
Mississauga, Ontario
Great value in Applewood area, offers are welcome anytime. Calling all commuters, convenient area in East Mississauga near the Etobicoke border. Walking distance to 2 transit bus stops (on Bloor or Dundas) with direct line to Kipling Subway Station. Spacious 4-level backsplit semi-detached : 1,514 sq.ft above grade, 564 sq.ft lower level, plus ample crawl space for storage and cold cellar. On a quiet dead-end street, with an extra deep 145 ft Lot. Family Friendly neighbourhood with nearby parks. Side entrance, potential for an in-law suite. The 4th bedroom is currently used as a family room with sliding door W/O to patio and garden. There is a shower on the lower level, combined with laundry room. Bright and open rec room with above grade windows. Cold cellar/cantina under the front porch. Lovingly maintained property by the same family since 1985, time for the next owner to make this "A Place to Call Home". The reasonable asking price reflects the required updating, pre-listing inspection report is available for review. (id:50886)
Royal LePage Real Estate Services Ltd.

