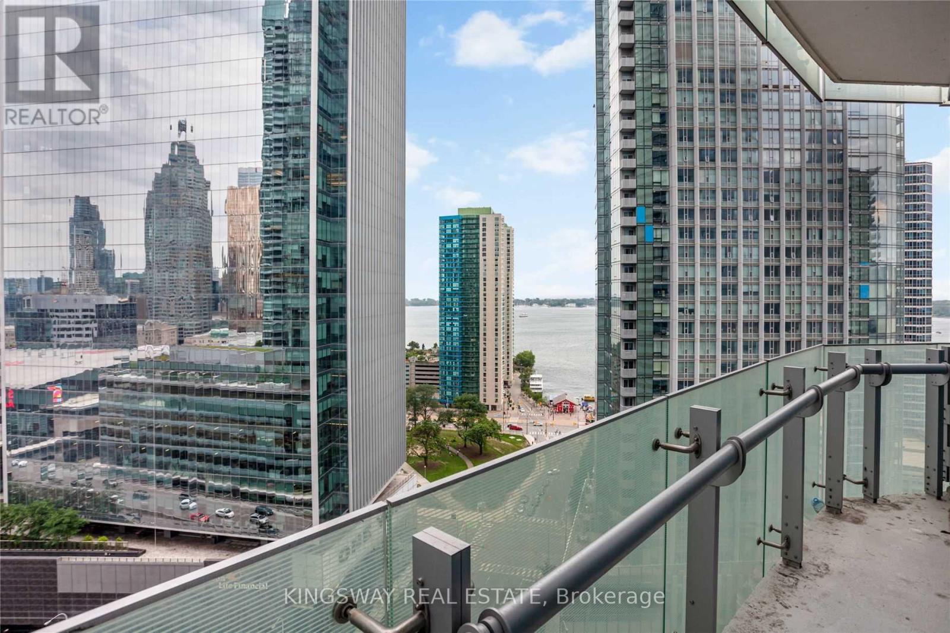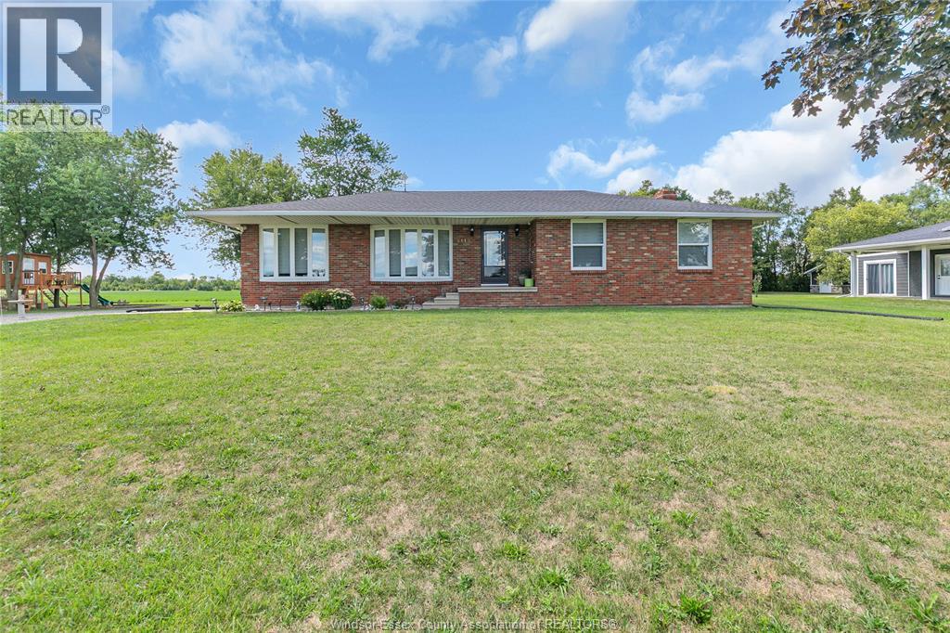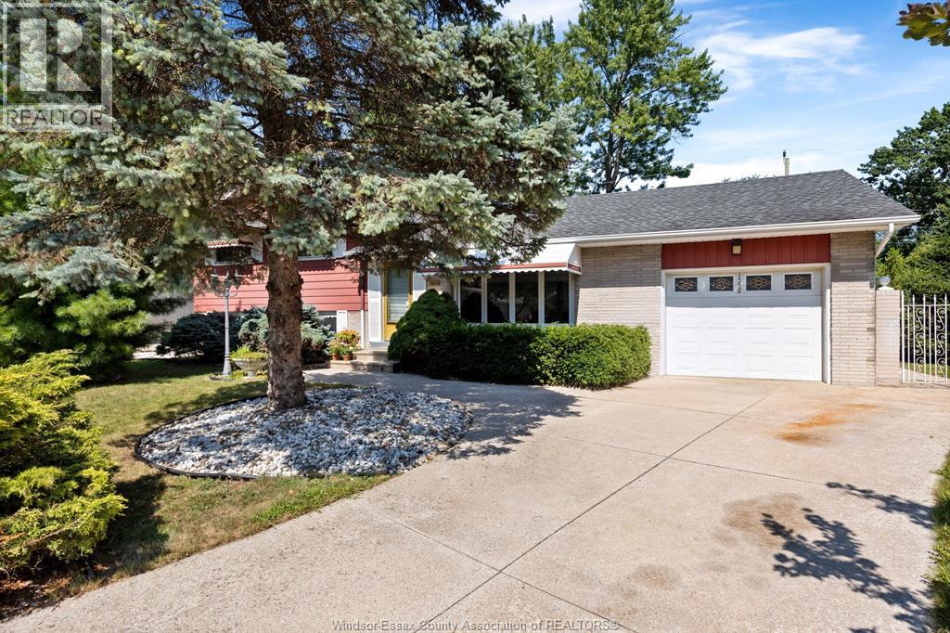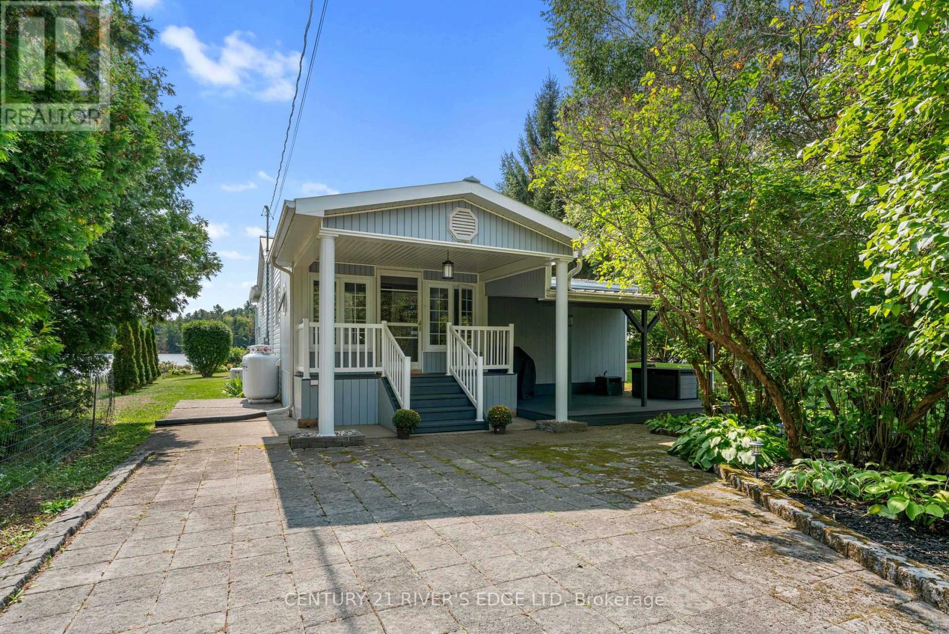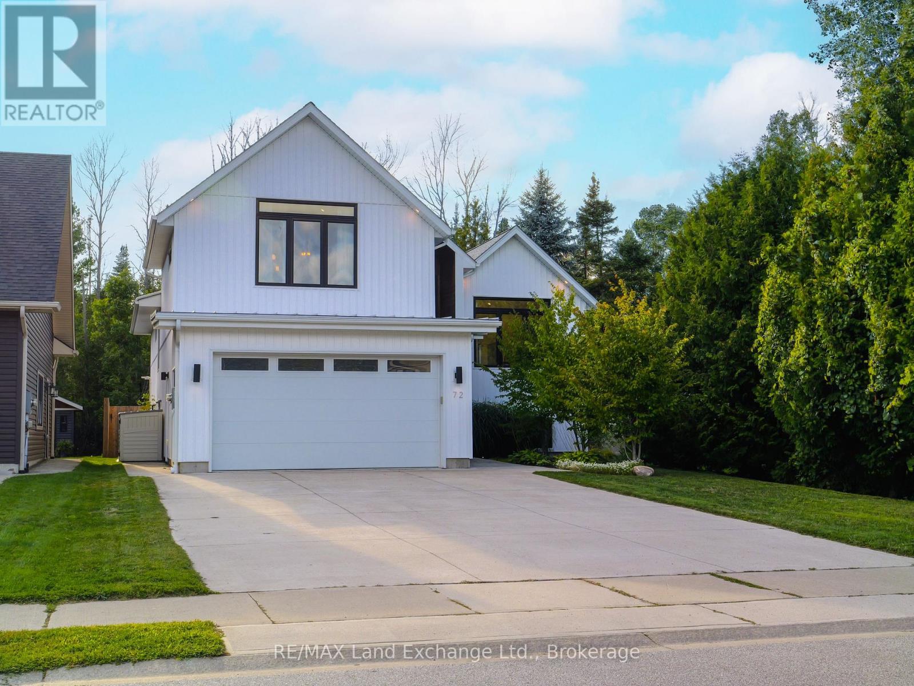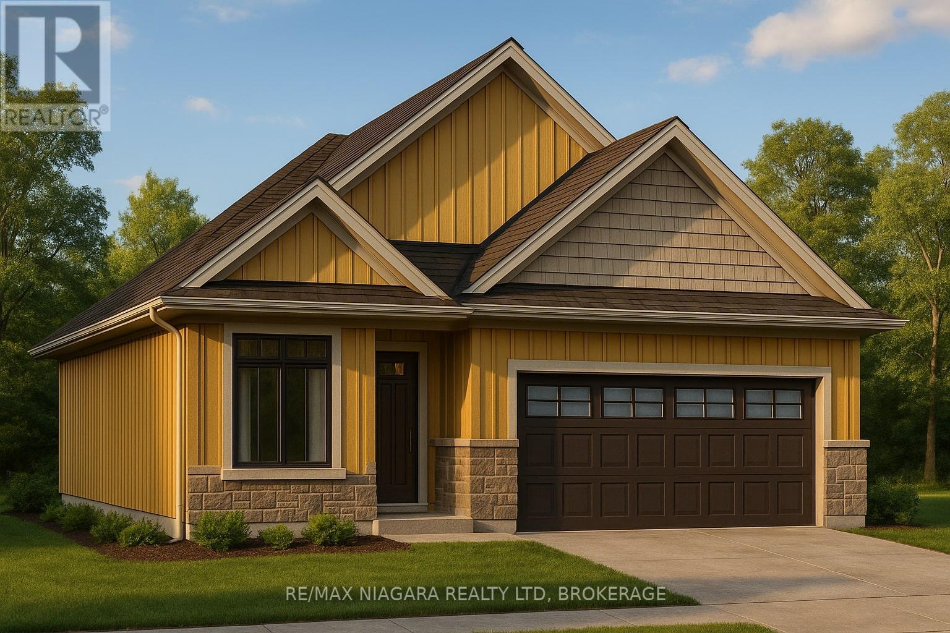3 Cherry Street
Little Current, Ontario
Welcome to 3 Cherry Street, a beautifully maintained brick bungalow with stunning water views in the heart of Little Current. This 1+3 bedroom, 2.5 bathroom home offers a bright, carpet-free main floor with hardwood and tile, and a finished lower level ideal for family or guests. The open-concept living, dining, and kitchen area is the heart of the home, showcasing two bay windows that frame beautiful water views and fill the space with natural light. An exquisite chef’s kitchen features double ovens, a center island, and peninsula seating for casual dining, making it perfect for everyday living and entertaining. A three-season sunroom extends your enjoyment of the seasons, while the private backyard deck offers a peaceful retreat. With forced air heat, central air conditioning, municipal services, paved parking for four, and a desirable location close to schools, parks, hospital, and amenities, this home blends comfort, convenience, and Island charm. (id:50886)
Bousquet Realty
804 - 34 Tubman Avenue
Toronto, Ontario
Introducing A Stunning 2 Bed, 2 Bath Corner Unit At Sought-After DuEast Boutique Condos! 724 Sq.Ft of Spacious Interior + Rare 260 Sq.Ft Wraparound Balcony Perfect for Summer Evening Relaxation. Nearly 1,000 Sq.Ft of Total Living Area! Unit Features Nearly Unobstructed NE Exposure w/Views of Downtown & Athletic Grounds. Bright, Open-Concept Layout W/ Modern Kitchen & S/S Appliances. Split Bedroom Plan For Privacy. Primary W/ Ensuite & Rain Shower. 2nd Bed Offers Light & Flexibility. Enjoy Skyline Views, Relax Or Entertain Outdoors. TTC Streetcar at Your Doorstep, Dining, Parks & More. Luxury Amenities @ DuEast Include: 24Hr Concierge, Gym, Co-Work Space, Media Lounge, Kids Play Area, Rooftop Garden, Theatre, Pet Wash & More! (id:50886)
Right At Home Realty
1802 - 14 York Street
Toronto, Ontario
Welcome to unit 1802 @ 14 York. Bright corner unit ,2 Bedroom, 2 Bath Unit In Sought After Waterfront Communities In Ice condos . Functional layout. Well maintained unit /Hardwood Floors In Main Living Areas, High End Stainless Steel Appliances , Granite Counters, Wall Oven, Built-In Microwave with granite top Centre Island. Full height Windows Throughout Excellent views Of The Lake! Short Walk To CN Tower, Scotiabank Arena, Ripley's Aquarium, Grocery Stores, great restaurants and Parks. Enjoy world-class amenities, including a 24-hour concierge, state-of-the-art fitness and weight areas, yoga studio, party & meeting rooms, business centre, and an indoor pool with a Jacuzzi and steam rooms. (id:50886)
Kingsway Real Estate
716 - 5 Soudan Avenue
Toronto, Ontario
Welcome to Art Shoppe Lofts & Condos, a true architectural gem in the heart of Yonge & Eglinton! This iconic building is just steps from the subway and future LRT, offering unparalleled convenience with a supermarket, café, bank, restaurants, and more-all within your building. This spacious 2 Bed + Den corner unit is bathed in natural light from stunning floor-to-ceiling windows, creating an open and airy feel. Thoughtfully designed with high-end upgrades, this home offers both style and functionality. Enjoy two expansive balconies for breathtaking views and outdoor living. Includes parking & locker for ultimate convenience. 970 sq. ft. + 112 & 123 sq. ft. of balcony space. A must-see! Master Bdrm W/Large W-In Closet, Huge Balcony & Ensuite Bath. 2nd Bdrm Has 2 Closets W-Out Balcony & Access To Main Bath. Hardwood Floors, Blinds. Infinity Pool, Fitness Center, Kids Room & More! (id:50886)
Psr
63 Mcnicoll Avenue
Toronto, Ontario
Wow! This Stunning**SOLID BUILT**Detached House Has Been Lovingly Cared By Its Original Owner For Over 50 Years! Neltled In Pretigious Hillcrest Village, The Most Sough-After Neighborhood. This 4 Bedroom Gem Sits On A**RARE OVERSIZED LOT** From The Beautifully Crafted Interlocking Patio To The Solid Front Entrance Door, Every Detail Echoes Of Thoughful Design & Quality Iifestyle. Offers A Seamless Blend Of Luxury And Timeless Charm. Step Into This Bright & Spacious Family Home, To Reveal Hardwood Floorings throughout The Main And Upper Level, Inviting Foyer Leads To A Vast Living Room And Family Room Boast Large Bay Windows Flood The Space With Natural Lights! Elegant Dinning Room, Sunfilled Family Size Kitchen Showcasing Abundant Cabinetry For Storages, Back Door Walk Out To Interlocking Patio For Summer BBQ's. Verturing upstairs, Primely Bedroom W/Double Large Closets, All Bedrooms Have A generous Size With Ample Closet Space Throughout, Along With A Wellmainted 4 Pieces Bathroom. Basement Completed With Recreation Room Features A Fireplace Offering A Cozy Place On Cold Winter Days. This Home Has Been Meticurously Maintained And Constantly Updated Throughout...Freshly Painted Walls, Windows(2018) Bay Window Glasses (2019) Roof (2018) Front Porch Eaves (2017) Eavestroughs (2017) The Front & Back Perennial Gardens With Vibrant Blossoms Arrive In Waves Throughout The Seasons, While Lush Lawns And Widened Driveway Create Both Elegance And Functionality. The Tranquil & Professionally Landscaped Beautiful Backyard Is Ideal For Entertaining And Families Friends Gathering For Retreat. This Property Provides The Perfect Blend Of Suburban Tranquility And Urban Convenience. Short Walk To Top Rated A.Y Jacson Secondary School, Trails, Parks, Community Center, Library, Supermarkets, Shops, All Amenities. Mins To Hwy401&404, Go Train,Ttc At Doorsteps. Whether You Just Move-In & Enjoy Or To Renovate And Create Your Own Dream Home, This Property It's Ready For The Next Chapter! (id:50886)
Master's Trust Realty Inc.
5115 Manning Road
Tecumseh, Ontario
8 Acres of Country Freedom—Just Minutes from Windsor! Move right into this renovated Ranch with 3 spacious bdrms, 1.5 baths, spacious family room, Dining and a beautiful kitchen. Full unfinished Basement. With 8+ acres of land, you’ll have endless possibilities—whether it’s starting your own hobby farm, gardening, keeping a few animals, or just enjoying the wide-open space. Immediate possession available—don’t miss out! (id:50886)
Homelife Gold Star Realty Inc
1552 Stratford
Windsor, Ontario
SUPERB SOUTH WINDSOR LOCATION FOR THIS WELL PRICED 3 LEVEL SIDE SPLIT TUCKED AWAY ON A VERY PRIVATE STREET, WALKING DISTANCE TO GREAT SCHOOLS (SOUTHWOOD & ST. GABRIELS ELEMENTARY), AS WELL AS ST CLAIR COLLEGE. THIS WELL CARED FOR HOME IS SITUATED ON A HUGE & PRIVATE PIE SHAPED LOT PROVIDING TREMENDOUS PRIVACY (LOTS OF ROOM FOR YOUR FUTURE POOL!!) FEATURES INCLUDE NEWER HARDWOOD FLOORING IN THE SPACIOUS LIVING/DINING ROOMS, NEWER CERAMIC FLOORING IN THE KITCHEN, GORGEOUS REFINISHED HARDWOOD IN ALL BEDROOMS. LOWER LEVEL HAS A FINISHED FAMILY ROOM, LAUNDRY/UTILITY AREA AS WELL AS TONS OF STORAGE IN AN ACCESSIBLE CRAWL SPACE. CONVENIENT CRAWL SPACE LEADS TO FANTASTIC BACK YARD. ATTACHED GARAGE. CONCRETE DRIVEWAY. VINYL WINDOWS THROUGHOUT. NEW ELECTRICAL PANEL (2021), FURNACE AND TANKLESS HOT WATER HEATER (2021) CURRENTLY RENTED, SELLER WILL CONSIDER BUYING OUT PRIOR TO CLOSING. AMAZING FAMILY HOME IN IDEAL FAMILY NEIGHBOURHOOD! (id:50886)
Royal LePage Binder Real Estate
206 Green Valley Drive Unit# 7
Kitchener, Ontario
OPEN HOUSE: Saturday, September 13, from 2 to 4 PM. GREAT OPPORTUNITY — PRICED TO SELL!! Don't miss this rare find! A great starter home in a townhouse condo — at one of the best prices in the area! Being an end unit makes it more private, almost like living in a semi-detached home. Perfect for families or as a multi-room rental, thanks to its flexible layout with 3+1 bedrooms and 2 full bathrooms. Ideal for commuters, just 8 minutes from 401 and only minutes from Conestoga College (Kitchener Campus). The kitchen feels bright and modern with plenty of natural light, stainless steel appliances, and granite countertops. Freshly painted throughout, this home also offers a spacious primary bedroom with walk-in closet. If your teenager spends extra time in the bathroom, no worries, there are two full bathrooms! The large, open rec room features big windows and brand new flooring, while the basement has one of the full bathroom, making it perfect for a mortgage helper or guest suite. Enjoy outdoor living with a private backyard, ideal for BBQ gatherings. The area is quiet and there are no back neighbours. Come and see it for yourself — you'll love it! (id:50886)
Red And White Realty Inc.
61 Temperance Lake Road
Athens, Ontario
Welcome to your dream waterfront retreat! Spacious, light-filled bungalow with an open-concept layout designed for modern living and entertaining. Immaculate interior with high-quality finishes, cozy living areas, and large windows framing breathtaking water views. Oversized detached garage offers secure storage for vehicles, water toys, or workshop space. Fully finished bunkie ideal for guests, home office, or studio, private and insulated for year-round use. Property is being sold with a custom swim spa for year-round relaxation and low-impact fitness as well as a Scandinavian-style outdoor sauna overlooking the water - your personal wellness retreat. Steel roofing on all structures for long-term durability and minimal maintenance . Generac whole-home generator ensures peace of mind and uninterrupted comfort. Enjoy direct access to the water from your private dock ideal for boating, kayaking, swimming, or simply relaxing by the shore. Whether you're soaking in the swim spa under the stars, enjoying coffee on the dock at sunrise, or hosting guests in the private bunkie, this property delivers the ultimate waterfront lifestyle with every amenity in place. (id:50886)
Century 21 River's Edge Ltd
72 Ottawa Avenue
Saugeen Shores, Ontario
This craftsman-style farmhouse is move-in ready and loaded with upgrades throughout. Built in 2018, the home offers thoughtful design with a self-contained 1-bedroom apartment. It's a perfect layout for a family, an income property or multigenerational living. The spacious house measures 1893 square feet above grade, and the basement is 1391 sq ft. The 50' x 150' property offers both serenity and convenience, just a short walk to the shores of Lake Huron and backs onto a strip of land zoned EP (environmental protection). The ground level has an impressive foyer with entry to the garage. The main floor has a fabulous kitchen with a large pantry and an island perfect for casual dining. The open-concept dining and living room features a vaulted ceiling, providing ample space for families who love to host and entertain. Beautiful white oak hardwood floors are throughout the main house. The large patio door leads to a covered deck for seasonal relaxation. There are two large bedrooms on the main floor, a 4-piece bathroom featuring a tiled tub. The primary suite is located on the second level for a luxurious retreat, featuring a vaulted ceiling, a walk-in closet and a 5-piece spa-like bathroom. The basement is divided into two sections: a separate one-bedroom apartment with in-suite laundry, with a private entrance from the garage, and the second section has a laundry/utility room and gym/family room that is accessible to the main house. If a basement apartment is not suitable for a new owner, the wall separating the 2 sections could be removed. This beautiful home is located in a peaceful, well-established neighbourhood with all the amenities of town just minutes away. Explore the 3D tour and book an appointment to appreciate it in person. (id:50886)
RE/MAX Land Exchange Ltd.
Royal LePage Exchange Realty Co.
9412 Sideroad 17
Erin, Ontario
Escape to the country in this lovingly maintained detached sidesplit, offered by the original owner and set on a picturesque 1.38-acre lot with an artesian well-fed pond. Featuring a durable metal roof for long-lasting peace of mind, this home offers a bright and spacious main floor with a combined living and dining room and a large picture window overlooking the beautifully landscaped front yard. The kitchen provides ample cabinetry and walks out to a Florida sunroom perfect for enjoying views of the expansive backyard and in-ground heated pool. Upstairs, you'll find 3 generously sized bedrooms, including a primary with walkout to a raised deck, and a full bath. The lower level includes a cozy family room with above-grade windows, an additional bedroom, a 2-piece bath combined with laundry, and a separate rear entrance ideal for guests or in-law potential. An unfinished basement provides tons of storage or room to expand. Enjoy all-season fun from summer days by the pool to winter skating on your private pond! (id:50886)
Real Broker Ontario Ltd.
452 Ferndale Avenue
Fort Erie, Ontario
Imagine building your dream home just minutes from the beach! Located just a minutes walk to Crescent Beach and just a short drive to the renowned white sands of Bay Beach! To be built alongside Centurion Building Corp, where you can turn your vision into reality! Impeccable 1400 sq ft bungalow design plus fully finished basement, boasting 2+2 bedrooms, 3 full bathrooms and attached double car garage! Beautiful open concept main floor design features a dream kitchen w/ granite countertops and island overlooking your dining room and great room! Primary bedroom with backyard views features a walk in closet and private 3 piece ensuite bathroom. Convenient main floor laundry and 4 piece bathroom are adjacent to a generous size second bedroom. Fully finished basement options include 2 additional bedrooms, 3 piece bathroom, large rec room and utility room! Close to schools, Ferndale Park, Leisureplex arenas and more! This is more than a home - it's a lifestyle! (id:50886)
RE/MAX Niagara Realty Ltd



