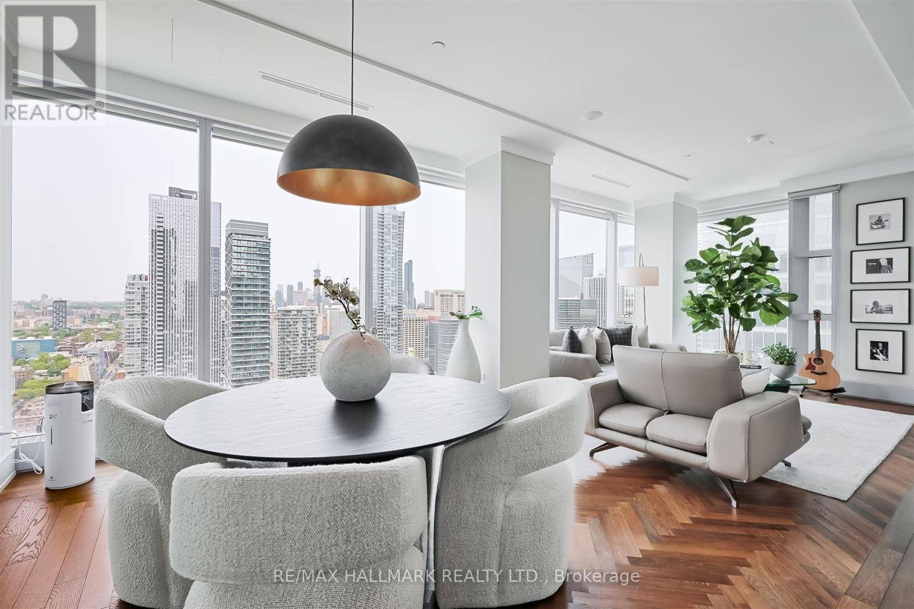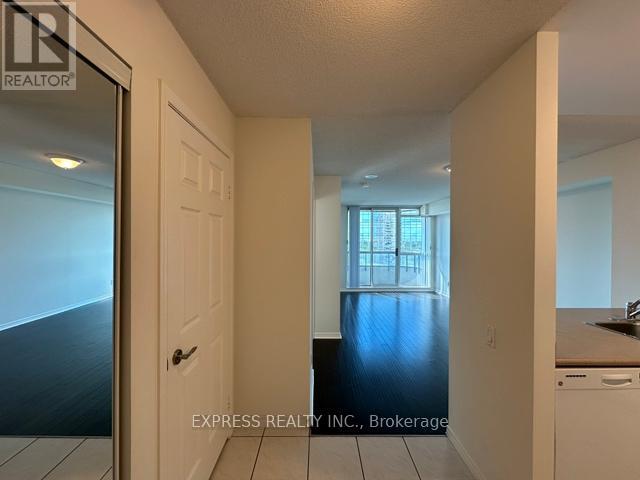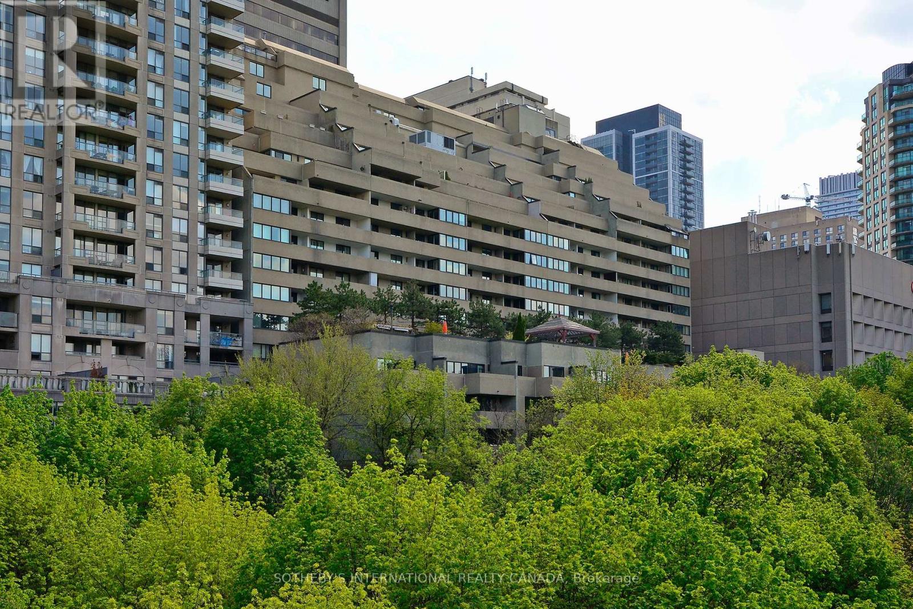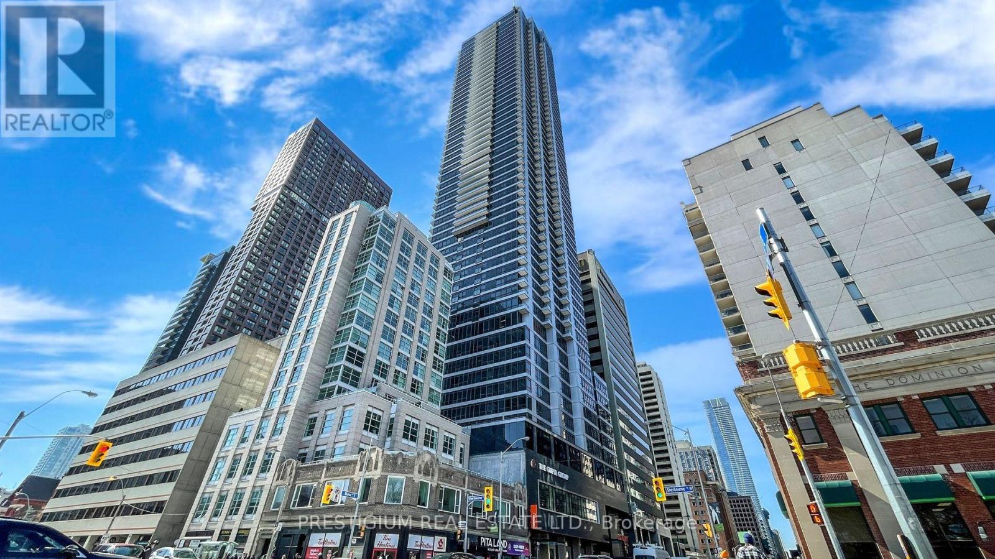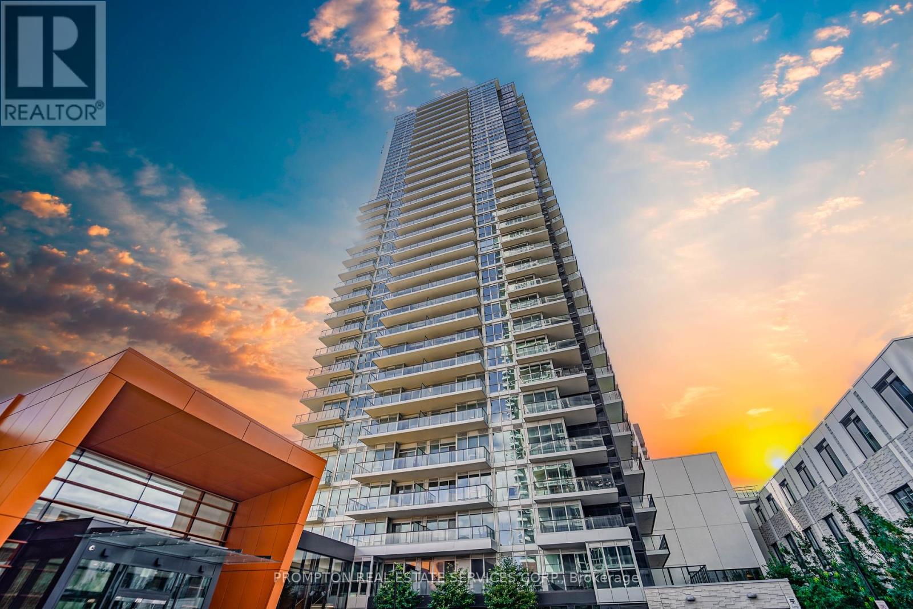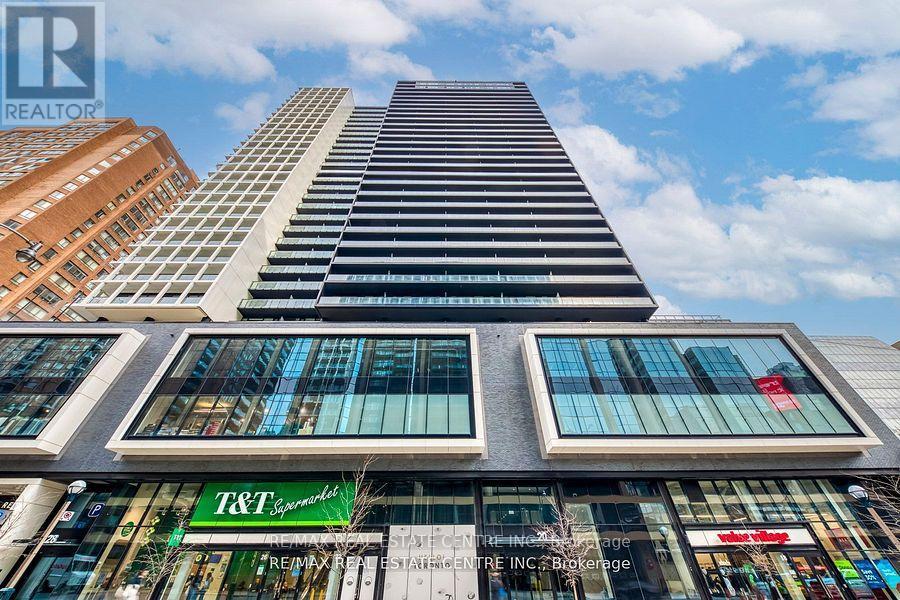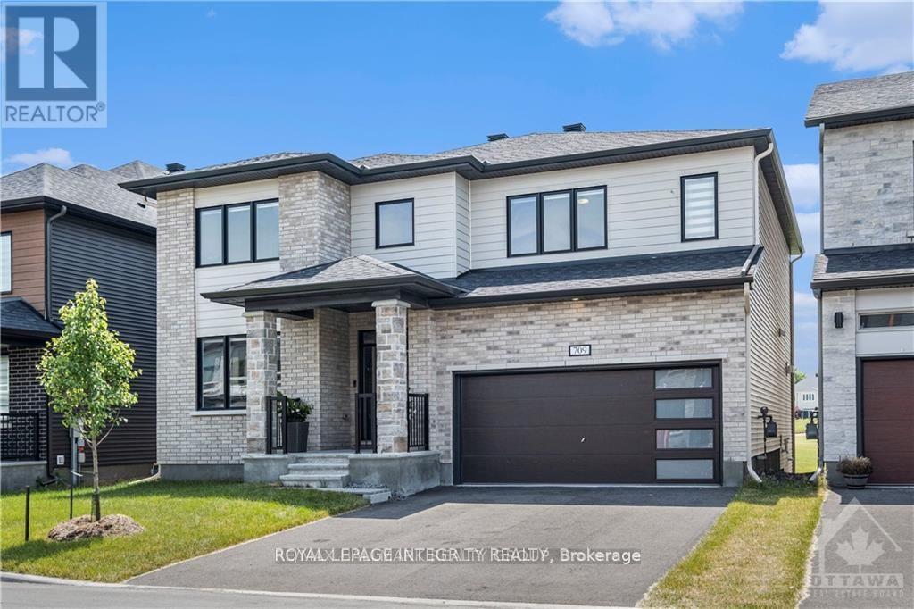3002 - 25 Telegram Mews
Toronto, Ontario
Experience luxury condo living in the heart of Toronto's vibrant City Place community. This beautifully appointed suite features two spacious bedrooms with oversized windows and ample closet space, complemented by two full bathrooms with sleek, modern fixtures and designer finishes. The contemporary kitchen boasts stainless steel appliances, stone countertops, and generous cabinetry, flowing seamlessly into an open-concept living and dining area-ideal for entertaining or relaxing. Floor-to-ceiling windows frame breathtaking views of Lake Ontario and the city skyline, while the private balcony offers unobstructed panoramic vistas. Enjoy the convenience of in-suite laundry with a washer and dryer, along with central heating and cooling for year-round comfort. Residents have access to exceptional building amenities, including a large indoor pool, a fully equipped cardio room and gymnasium, a rooftop garden with lush greenery and seating, an elegant party room, and 24-hour concierge service with secure building access. Located in prime downtown Toronto, this property is just steps from Sobeys supermarket, banks, and a pharmacy, and within walking distance to iconic destinations such as the Rogers Centre, CN Tower, TIFF Bell Lightbox, Harbourfront, Canoe Landing Park, and the Entertainment District. Commuting is effortless with a 10-minute walk to St. Andrew Subway Station, nearby bus service at Spadina Avenue and Fort York Boulevard, and quick access to the Gardiner Expressway just two minutes away. (id:50886)
Homelife/miracle Realty Ltd
3303 - 183 Wellington Street W
Toronto, Ontario
Experience Elevated Urban Living at The Residences of The Ritz-Carlton. Welcome to refined city living in one of Torontos most prestigious addresses. This impeccably designed executive 1-bedroom suite offers an unparalleled lifestyle in the heart of the city, just steps from the Financial District, King Streets world-class dining, and the underground PATH. Soaring 10-foot ceilings, rich herringbone flooring, a chef-inspired kitchen with Wolf & Sub-Zero appliances, custom lighting, and a walk-in closet tailored for the design-conscious elevate this space with sophistication and comfort. Unwind as you take in captivating cityscape views and stunning sunsets from your suite. As a resident, enjoy exclusive access to a full suite of 5-star hotel amenities: 24-hour concierge, doorman, and valet service; Private Sky Lobby for residents; Two state-of-the-art fitness centres including access to the Hotel Fitness Club; The Ritz-Carlton Spa and indoor pool with hot tub; In-residence dining and housekeeping services; Executive business centre, meeting rooms, and private lounges. Whether you're a resident seeking timeless elegance or an investor looking for premium real estate, this is a rare opportunity to own a piece of the Ritz-Carlton lifestyle. (id:50886)
RE/MAX Hallmark Realty Ltd.
RE/MAX Hallmark Corbo & Kelos Group Realty Ltd.
1605 - 5 Parkway Forest Drive
Toronto, Ontario
Well maintained & very spacious 2-bedroom condo in the heart of North York. Enjoy a large balcony, a convenient underground parking space, and natural lighting throughout. The unit features a large ensuite laundry room with ample storage.Prime location just steps to 24-hour TTC, top-rated schools, parks, library, walking & biking trails, Fairview Mall, medical clinics, FreshCo, Foodland, and a community/recreation centre. Don Mills Subway Station is minutes away, with quick access to Hwy 401, 404 & DVP, and North York General Hospital. (id:50886)
RE/MAX Realty Services Inc.
1005 - 8 Hillcrest Avenue
Toronto, Ontario
Approx 560 Sf (As Per Builder's Plan) 1 Bedroom W/ West view, at Empress Walk. Direct Access to subway & Empress Walk Mall. Close to Hwy 401, Schools, Library, Community Centre, Shops & Restaurants. Single Family Residence. (id:50886)
Express Realty Inc.
437 - 55 Stewart Street
Toronto, Ontario
The Prestigious 1Hotel Residences, Formerly The Thompson Hotel Residences And One Of Toronto's Most Coveted Addresses Welcomes You Home. Experience Luxury Living At Its Finest With 5-Star, State-Of-The-Art Hotel-Inspired Amenities Right At Your Doorstep. This 1,183 Sq Ft Suite Boasts A Sleek, Modern Open-Concept Layout With Soaring 9-Ft Exposed Concrete Ceilings And Floor-To-Ceiling Windows. Contemporary Kitchen Features Walk-In Pantry, Oversized Island With Quartz Counters And Stainless Steel Appliances. The Spacious Primary Bedroom Retreat Offers A 5Pc Spa-Quality Ensuite, Walk-In Closet With Custom Organizers And Built-In Shelving. Step Out Onto Your Private Double Balcony With Gas BBQ Overlooking Park. Residents Enjoy Exclusive Access To 30,000 Sq Ft Of 1Hotel's World-Class Amenities And Services Including 24-Hour Concierge, Newly Renovated Fitness Centre, Outdoor Pool, Rooftop Lounge, BBQ Areas, Multiple In-House Dining Options, Party And Meeting Rooms, Plus The Convenience Of Room Service And Top-Tier Security. Located In The Vibrant King West Neighbourhood Steps To The Fashion District, Queen West, Harbourfront, Trinity Bellwoods Park, Billy Bishop Airport, Rogers Centre And Toronto's Best Dining And Nightlife. Parking And Locker Included. Enjoy Luxury Living In The Heart Of The City's Most Dynamic Community. (id:50886)
RE/MAX Real Estate Centre Inc.
607 - 741 Sheppard Avenue W
Toronto, Ontario
2 Bedroom + Den 2 Bathroom Condo in Popular 'Diva Building' Situated in the Family Friendly Location at Sheppard Ave W and Bathurst St. Highly Sought after Unit Split Bedroom Layout. Bright and Spacious Open Concept Kitchen and Living Area with Walkout to Large Balcony. Modern Features & Finishes. 770 sq ft unit plus 80 sq ft balcony with expansive views. Large Master Bedroom with Walk In Closet, Ensuite Bathroom and Walk out to Balcony. Parking space & locker included. Den can be used as a nursery, office or a 3rd small room for sleeping. Amenities include Gym / Exercise Room, Concierge, Party Room and an Outdoor Patio / Garden. Steps to TTC, Parks, Shops, Earl Bales Ski and Skateboard Centre, Schools. Close to Highways. (id:50886)
Royal LePage Urban Realty
607 - 360 Bloor Street E
Toronto, Ontario
Welcome to suite #607, a modern and elegant space offering comfort and functionality. This 1510 sq. ft. unit features 2 bedrooms and a den, providing ample room for your urban lifestyle. The foyer has a wide closet for clothing, & the ensuite laundry adds convenience. A renovated 3-pc washroom caters to guests. The den with broadloom makes the perfect reading nook. The open living and dining area, with hardwood floors and natural light, creates a warm ambiance. The kitchen, with tiled floors and an eat-in area, offers a delightful space with south views. The primary bedroom is a serene retreat with a walk-in closet and additional storage. Track lighting adds sophistication, and the renovated 3-piece ensuite washroom adds a touch of luxury. The secondary bedroom, also with track lighting, features a closet and elegant hardwood floors, providing a stylish and comfortable space for family, guests, or your home office needs. 1 U/G parking included. Minutes to vibrant Bloor St. shops, Rosedale ravine & TTC. Excellent amenities incd: 24 hr. concierge, gym, indoor pool, sauna, squash courts, games room/party room/library & visitor pkg. (id:50886)
Sotheby's International Realty Canada
2708 - 395 Bloor Street E
Toronto, Ontario
Beautiful 2-year-old new Rosedale condo on Bloor, attached to luxurious Canopy by Hilton Hotel. Enjoy stunning unobstructed corner views of Rosedale. Breathtaking Panoramic View Of Toronto And Rosedale Valley With A Clear View That Can Never Be Blocked. Modern kitchen with quartz countertops, s/s appliances, and Windows in all rooms allow for natural sunlight. Condo/Hotel luxury amenities such as indoor pool, fitness and yoga, theatre, study rooms, party room, outdoor barbecue and lounge. Residence Can Enjoy Hotel Like Exclusive Reserved Living With A 24 Hr Concierge, State Of The Art Amenities Ready To Enjoy! Magnificent Location With Easy Access Living Minutes Walk To Sherborne Subway, Yonge & Bloor, Steps Away From Yorkville With High End Boutique Shops And Restaurants/Bars ,Entertainment & Much More. Offer date September 23 2025. (id:50886)
Prestigium Real Estate Ltd.
711 - 85 Mcmahon Drive
Toronto, Ontario
Luxurious Condo In North York Built By Concord Adex. Facing North Overlooking Parks and Quiet! Modern 9' Ceiling, One Bedroom. 505' + Huge Balcony of 150' (According To Builder's Floor Plan). Spacious & Functional Living Room. Organizer In Closet Of Bedroom. Modern Kitchen With Marble Backsplash, Quartz Countertop, Miele S/S Appliances. Comes With 1 Parking & 1 Locker. MegaClub Amenities W/ Automatic Car Wash, Swimming Pool, Sauna, Basketball, Gym, Party Room, Pool Table, Yoga Studio, Kids Playroom And Much More. (id:50886)
Prompton Real Estate Services Corp.
406 - 20 Edward Street
Toronto, Ontario
Welcome to Panda Condo at Yonge and Dundas. This is a special Unit with a huge Private 319 sq ft Terrace Area. Modern 2 Bedroom plus Den with 2 Washrooms. Interior size is 736 sq ft with special high ceiling 9'10", Floor to Ceiling Window, Laminate Floor Thoughout. Condo Amenities: Party Room & Kitchen, Lounge, Outdoor BBQ, Study & Meeting Area, Gym. Step to Newly open T&T Supermarket on the Ground Floor, Eaton Shopping Mall, TTC subway station, Dundas Sq. U of T, Toronto Metropolitan. University (Formally Ryerson), Hospitals, restaurants and more. (id:50886)
RE/MAX Real Estate Centre Inc.
609 - 460 Adelaide Street E
Toronto, Ontario
Conveniently located in downtown this condo is a short walk to the new Corktown Subway station, so getting across the city is soon to be a breeze. Being centrally located there is plenty to see and do. Minutes to the St. Lawrence Market, Distillery District, Berczy Park, shops and everything else that comes with Old Toronto, you'll love it here. The building, built by Greenpark, offers many amenities including, fitness studio, with yoga Space, relaxing sauna, outdoor terrace, stunning skydeck, party room with catering kitchen and much more. The unit offers ample living space and flows perfectly and the Den easily doubles as a second bedroom. (id:50886)
Real Estate Homeward
709 Fenwick Way
Ottawa, Ontario
No Rear Neighbours! Discover the epitome of luxury in this exquisite newly-built (2023) 4-bedroom, 4-bathroom residence, complete with a walkout basement in the prestigious Stonebridge community. Nestled on a quiet cul-de-sac and boasting a 46-ft premium lot that backs onto a serene golf course, this property offers unparalleled views and privacy. The ground floor features a spacious living and dining area complemented by a bright chef's kitchen and an expansive great room bathed in natural light. The state-of-the-art kitchen is equipped with new stainless steel appliances, a large island, upgraded quartz countertops, an elegant tiled backsplash, pots & pans drawers, and a butler's servery, along with a mudroom featuring a walk-in closet and a convenient powder room. The upper level houses a secluded primary suite with a walk-in closet and an ensuite bathroom. The three additional bedrooms each boast walk-in closets; two share a Jack & Jill bathroom, and one enjoys a private ensuite. A practical laundry room with a linen closet enhances functionality. The 9-feet ceiling walkout basement offers significant potential, with a spacious recreational room, an extra bedroom and bath, and ample storage space. Situated in a family-oriented neighborhood, this home ensures a blend of tranquility and accessibility to local amenities. A full Tarion Warranty is included for added peace of mind. Upgraded list attached for your review. (id:50886)
Royal LePage Integrity Realty


