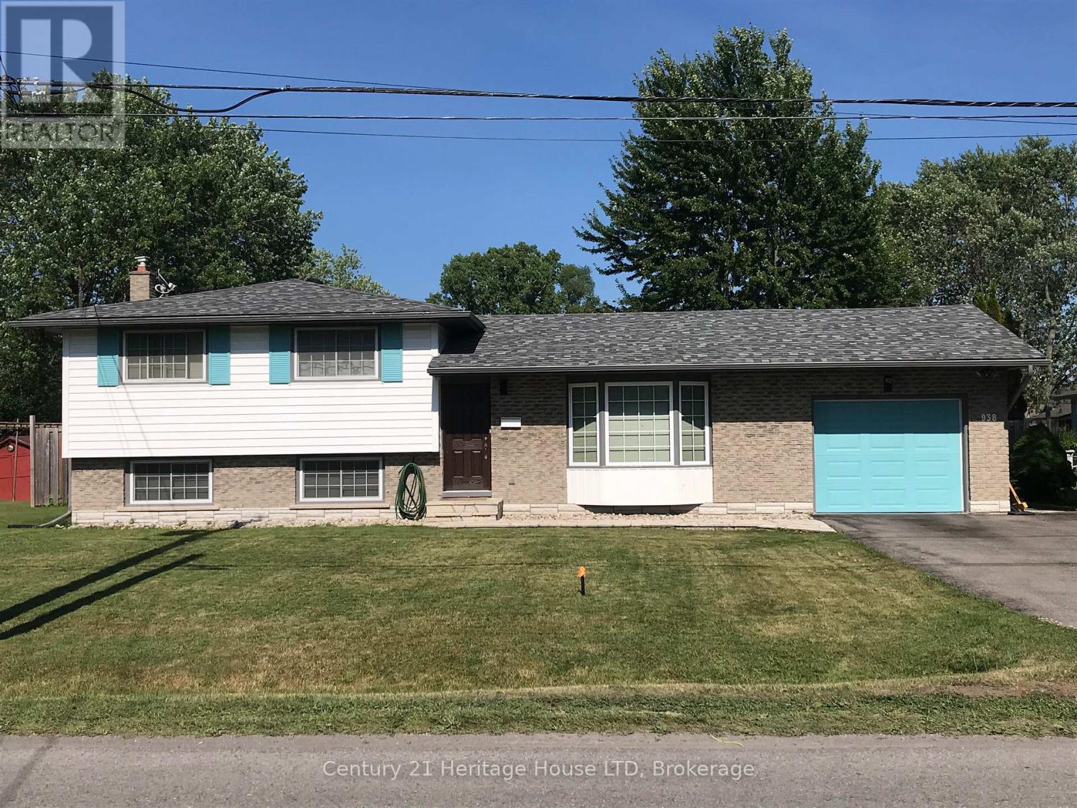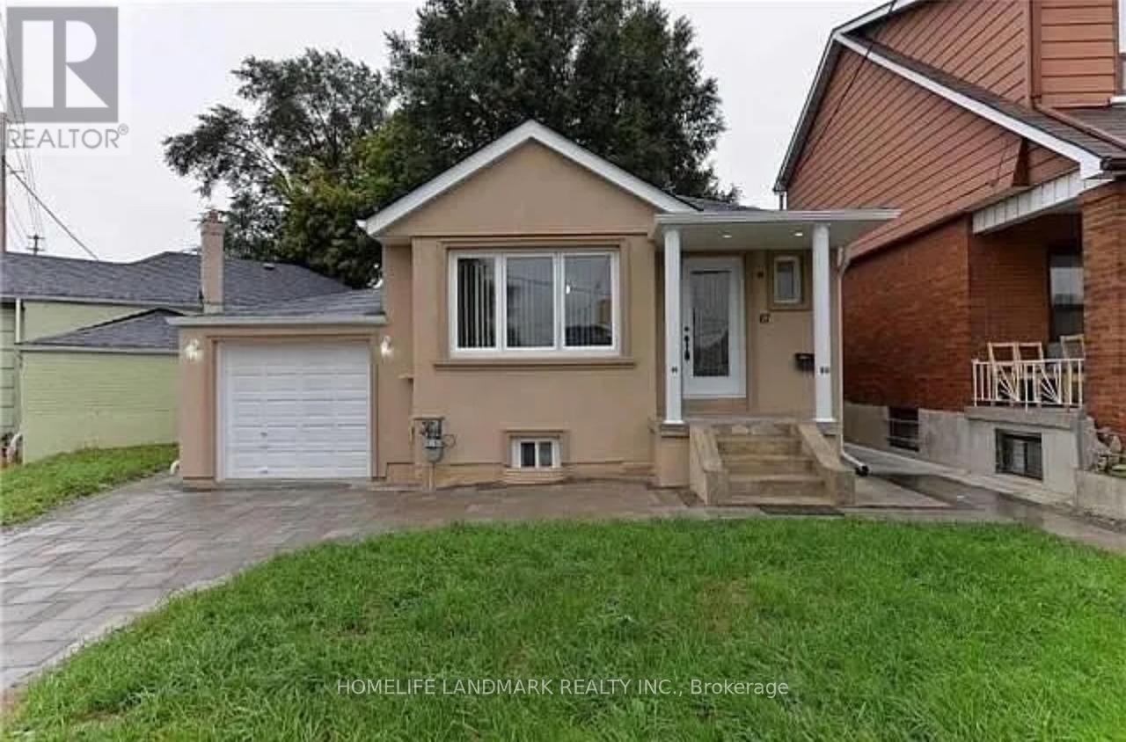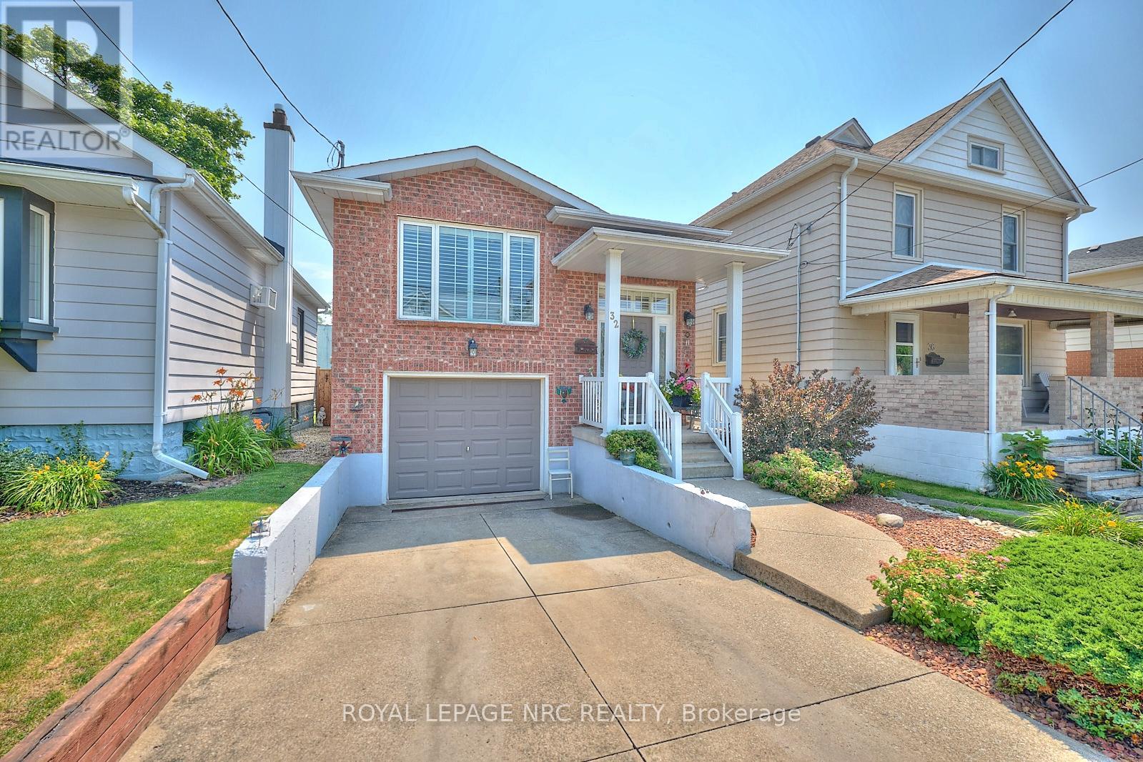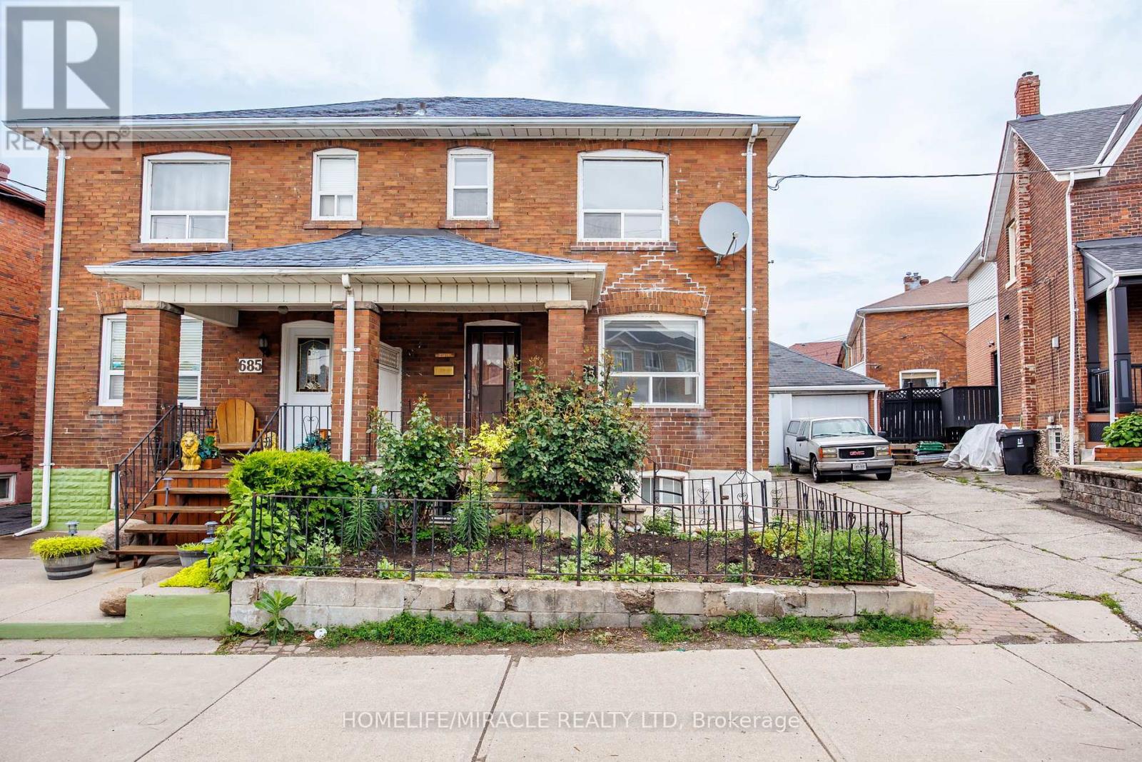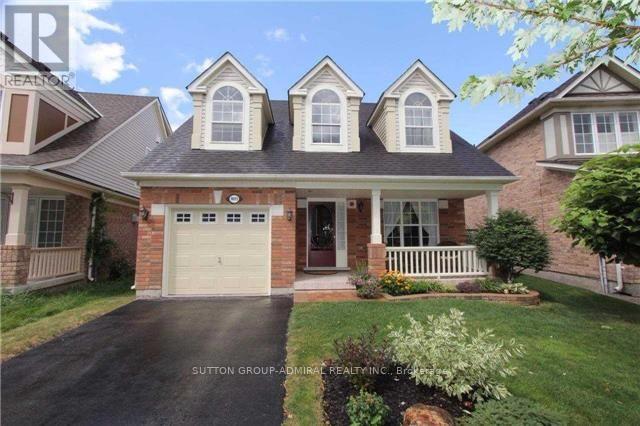65 - 590 North Service Road
Hamilton, Ontario
Stunning 3 Storey Town Home In A Desirable Neighborhood, Walking Distance To Park & Lake. Built With High Ceilings, Open Concept Design, Bright Natural Light, Modern Kitchen With Granite Countertop & S/S Appliances. A Private Balcony With An Unobstructed View. Upper Floor Features A Den With Skylight And Laundry With W/D. This Home Is Located Close To The Beach, Schools, Highway And All Other Amenities. (id:50886)
Real Broker Ontario Ltd.
328 Talbot St
Thunder Bay, Ontario
New Listing. Welcome to this charming 2 bedroom, 1 bath home located in the desirable Current River area. Just a short walk to the serene Boulevard Lake and this home is move-in ready and offers quick possession for those eager to move in! The main floor has been completely updated including and Modern Kitchen new counter tops, and High quality appliances, Interior doors and trim, closet organizer, paint , and beautiful hardwood floors. The 4 Piece bath has also been renovated. The main floor electrical has had updates as well. The wide open basement is ready to renovate which could possibly include another bedroom, and has laundry machines already for you. A completed Low maintenance Exterior gives you years of beauty and function. A Fully fenced-in back yard with a 20x12 lockstone deck is ready for you to entertain family and friends. Don't forget the 5 x 12' Covered veranda at the front to have your morning/afternoon coffee. View the Pictures as they tell the whole story!! Call your Agent Today! (id:50886)
RE/MAX First Choice Realty Ltd.
Upper - 5958 Summer Street
Niagara Falls, Ontario
Located in the heart of Niagara Falls, this 2-bedroom, 1.5-bathroom home is ideal for students, small families, professionals, or newcomers seeking comfort and convenience. Its less than a 10-minute drive or a quick bus ride to the University of Niagara Falls, with the nearest bus stop only a 2-minute walk from the property. Bus service to the university runs every 30 minutes, making it especially convenient for those relying on public transit. The home is also conveniently close to major Hotels and the Casino, making it a great choice for those working in Niagara Falls vibrant hospitality and tourism industry. The main floor features a spacious open-concept layout with a good-sized living room and a kitchen with a dining area, complete with stainless steel appliances. For added convenience, there's a powder room equipped with a washer and dryer on this level. Upstairs, you'll find two comfortable bedrooms and a 4-piece bathroom offering the perfect retreat after a long day of classes or work. Close to schools, shopping, public transit, and major employers, this home provides easy access to everything you need. Tenants are responsible for all utilities. Full Credit Report, Employment Verification, References, Bank Statements, Rental Application required along with the First and Last Month Deposit. Don't miss out on this great rental opportunity! (id:50886)
Infinity 8 Realty Inc.
938 Ferndale Avenue
Fort Erie, Ontario
Well taken care of 3 bedroom home in the sought after community of Crescent park. Relax in the Beautiful private fenced in back yard with kidney shape inground pool. Roof 1 year old, updated electrical panel, updated flooring, freshly painted and lots of storage. Across the street from the park and soccer fields, close to public and catholic elementary schools. Walking distance to the high school. just down the street from the beach. Minutes to shopping, banks, restaurants, easy access to the highway and the Peacebridge. (id:50886)
Century 21 Heritage House Ltd
477 Catchmore Road
Trent Hills, Ontario
Immerse Yourself In The Ultimate Waterfront Retreat At This Stunning 2.4-Acre Lakeside Resort, Offering 400 Feet Of Breathtaking Shoreline. This Exceptional Property Features A Grand Main House, Five Charming Cottages, A Dedicated Games Room, A Sparkling Saltwater Pool, 19 Well-Maintained Trailer Sites, And Updated Boat Slips, Making It The Ideal Escape For Relaxation And Adventure. The Resort Boasts Captivating Panoramic Water Views And Luxurious Accommodations Designed For Comfort And Style. Each Cottage Provides A Cozy, Private Haven For Guests, While The Expansive Main House Offers Elegant Living Spaces Perfect For Large Gatherings Or Quiet Retreats. The Games Room Is An Entertainment Hub, Featuring A Variety Of Indoor Activities Like Billiards And Table Tennis, Ensuring Fun For All Ages. Outdoors, The Saltwater Pool Invites You To Unwind And Enjoy The Serene Surroundings. For Boating Enthusiasts, The Newly Updated Boat Slips Provide Easy Lake Access, While Anglers Will Appreciate The Exceptional Fishing Opportunities This Location Offers. The 19 Trailer Sites Provide Additional Accommodation Options, Adding Flexibility And Potential For Rental Income. Located Close To Local Attractions And Amenities, This Resort Balances Tranquility And Convenience, Offering A Peaceful Escape While Remaining Within Easy Reach Of Dining, Shopping, And Entertainment Options. Whether You're Seeking A Private Family Retreat, A Rental Investment, Or A Combination Of Both, This Waterfront Paradise Offers Endless Possibilities .Don't Miss The Chance To Experience Lakeside Living At Its Finest. Contact Us Today To Make This Extraordinary Property Your Own! (id:50886)
Sotheby's International Realty
358 Front Street
Kawartha Lakes, Ontario
Discover An Exquisite Lakeside Resort On Sturgeon Lake, Featuring A Stunning Main Home, Five Charming Cottages (All Connected To City Sewers And Water), A Dedicated Games Room, A Private Beach, And Boating Access All Just Five Minutes From Downtown Bobcaygeon And Its Amenities. The Main Home Offers Elegant Living With High Ceilings, Expansive Windows, And Breathtaking Lake Views. With Four Bedrooms, Luxurious Bathrooms, A Gourmet Kitchen, And Inviting Common Areas, The Property Effortlessly Combines Comfort And Style. Impeccable Craftsmanship And Upscale Finishes Create A Timeless Atmosphere. Five Delightful Cottages Provide Private Retreats For Guests Or Potential Rental Income, Each Showcasing Unique Character And Picturesque Lake Views For An Enchanting Getaway Experience. The Games Room Serves As An Entertainment Hub, Featuring Billiards, Table Tennis, And More, Offering Endless Opportunities For Fun-Filled Gatherings Or Relaxation. Embrace Lakeside Living With Private Beach Access And Boating Facilities Perfect For Enjoying Sunny Days, Water Activities, And The Tranquility Of The Lake. The Crystal-Clear Waters Of Sturgeon Lake Are Ideal For Fishing And Boating Adventures. Located Close To The Vibrant Town Of Bobcaygeon, This Resort Provides Easy Access To Shopping, Dining, And Entertainment Options. Known For Its Charming Atmosphere And Renowned Lock System, Bobcaygeon Is A Highly Sought-After Destination For Both Residents And Visitors. This Lakeside Resort Is A Rare Opportunity To Own A Breathtaking Property In Bobcaygeon. With Its Grand Main Home, Charming Cottages, Games Room, Private Beach, Boating Access, And Proximity To Town, It Epitomizes Lakeside Luxury. Don't Miss Your Chance To Experience The Perfect Blend Of Natural Beauty And Convenient Living Contact Us Now For A Private Viewing And Make This Remarkable Lakeside Oasis Your Own. (id:50886)
Sotheby's International Realty
682 Hines Road
Haldimand, Ontario
Immaculate 1255 square foot, 2+2 bedroom, fully finished raised ranch, built in 2004. Huge oak eat-in kitchen with updated counters and garden door to 12' x 16' deck. Bright formal living room with custom blinds, majority of lighting updated. Master bedroom boasts his & hers closets with lights. Large second bedroom with double closets. 4 pc main bath features tub with glass enclosure. Rec room with large windows and updated laminate flooring, two additional bedrooms in the basement and second 4 pc bath. Beautiful laundry room with ceramic flooring and central vac. 1.5 car attached garage with garage door opener and mezzanine. Double wide driveway. Large interlocking stone patio with pergola, and fire pit in back yard. Manicured gardens surround the home, no rear neighbors. Property overlooks farmer's fields. (id:50886)
RE/MAX Garden City Realty Inc.
238 Renforth Drive
Toronto, Ontario
Luxury Home @ 238 Renforth Dr,Nestled at the Prestigious Markland Woods in Etobicoke.With its Modern Architecture, Large Glass Windows Offers a Vibrant View of the Interior and Exterior.Highlighted by Elegant Design Features Surrounding the Property that are Meticulously Manicured,Giving a Sense of Tranquility.This One-of-a-Kind Residence Stands out as a True Gem in the Area.Featuring Approx. 3000 sqf Of Incredibly Finished Living Space On 3 Levels.Multiple Balconies, Large Windows & Walkouts,Offer an Amazing View.Kitchen O/Looking Fam R.and the Island.Large Living Room Feat Fireplace/Open Concept and Plenty of Light.Master Feats. Walkout & Park View W/Ensuite Bath.+3 pc, W/Hardwood flooring.Finished Lower Feats Rec/Rm ,Second Kitchen, Bathroom W/Walkout To Yard & Bbq Area and you Can Not Miss out the Water-jets Lap Pool/Jacuzzi sitting in the Beautiful Backyard Landscaping. Additionally Super Easy access to Major Highways Allows for Quick and Convenient Transportation to Downtown or the Pearson Airport in Just a matter of Mins. Don't Miss Out. (id:50886)
Ipro Realty Ltd.
67 Bala Avenue
Toronto, Ontario
***Cute, Cozy, Affordable And Adorable*** Detached, Garage, Private Drive , Two Bedroom Basement Apartment With Seperate Entrance, Seperate Laundry And Huge Backyard. Literraly Hop Skip And Jump To Ttc And Schools. (id:50886)
Homelife Landmark Realty Inc.
32 Wilton Avenue
Welland, Ontario
first time on the market, this 30 year old home checks all the boxes in its price range. Tastefully landscaped with exceptional curb appeal and an impeccable interior with a large primary suite. Fully finished on both levels, with a bsement walk out to a fully fenced yard. The main floor boasts a large open living area Kitchen, living room and dining room. The large master suite has patio doors opening to a backyard deck. Come check it out (id:50886)
Royal LePage NRC Realty
683 Old Weston Road
Toronto, Ontario
Welcome to this stunning 2 story semi-detached house, located in Toronto's vibrant Weston-Pellam Park community. This 3+1 bedrooms and 2 washrooms house offers a functional layout and has an ample living space. Main level features a beautiful kitchen with combined living and dining area. Very convenient access to the backyard and to your very own detached garage. Second level has three spacious bedrooms with newly installed vinyl flooring and 3-piece bathroom. Finished open concept basement with a 3-piece bathroom.10 mins walk to upcoming Eglinton subway station. A very quick drive to school, public park, Highway 400/401,groceries and all other amenities makes this property perfect for a family, first time home buyers and investors. (id:50886)
Homelife/miracle Realty Ltd
1828 - 5 Mabelle Avenue
Toronto, Ontario
Spacious and well-designed 2 Bedroom + Den, 2 Bathroom suite in Bloor Promenade at Islington Terrace by Tridel. Located in Etobicokes Islington City Centre, this unit features a bright, open-concept layout with floor-to-ceiling windows, wide-plank flooring, and a walk-out to a private balcony.The kitchen is outfitted with integrated stainless steel appliances, quartz countertops, and sleek cabinetry. The primary bedroom includes a walk-in closet and 4-piece ensuite, while the second bedroom and den provide flexible living or work-from-home options. Additional features include in-suite laundry and 1 underground parking space.Enjoy access to a full suite of amenities, including a 24-hour concierge, indoor and outdoor pools, fitness centre, yoga room, sauna, steam room, party rooms, basketball court, rooftop terrace, guest suites, and more. Steps to Islington Subway Station, restaurants, shops, and major highways. (id:50886)
Royal LePage Real Estate Associates
903 - 7 Mabelle Avenue
Toronto, Ontario
Modern and efficiently designed, this 1 Bedroom + Den suite is located at Islington Terrace, Tridels final phase of this highly sought-after community. This unit features a bright open layout, wide plank laminate flooring, and large windows. The kitchen is equipped with integrated stainless steel appliances, quartz countertops, and sleek cabinetry. The spacious bedroom includes ample closet space, while the separate den provides flexibility for a home office or guest area. Enjoy the convenience of in-suite laundry, 1 parking space, and 1 locker.Residents have access to an extensive range of amenities, including: 24-hour concierge, indoor and outdoor swimming pools, fitness and cardio rooms, yoga/aerobics studio, basketball court, party rooms, rooftop terrace, kids playground and party area, guest suites, BBQ stations, media/theatre rooms, sauna, steam room, electric car charging, pet-friendly zones, and more. Just steps to Islington subway station and minutes to Bloor West shops and major highways. (id:50886)
Royal LePage Real Estate Associates
203 - 1050 Main Street E
Milton, Ontario
Welcome to this stylish 2-bedroom, 2-bath condo in the heart of Uptown Milton. Located in a boutique-inspired building, this well-kept unit features a spacious open-concept layout, upgraded appliances, and modern finishes throughout. Walk to the GO Station, shops, restaurants, schools, and parks. Quick access to major highways makes commuting easy, while nearby nature trails and community spots offer a perfect balance of convenience and lifestyle! (id:50886)
Forest Hill Real Estate Inc.
1708 - 3985 Grand Park Drive
Mississauga, Ontario
Welcome to Grand Park Condos developed by Pinnacle International in 2014. This 3 bedroom, 2 bathroom unit is conveniently located in the Heart of Mississauga, with Square One Mall, public transit, Sheridan College and tons of restaurants and entertainment available at your fingertips. Offering a plethora of amenities to enjoy, including Concierge, Party & Meeting Rooms, Rooftop patio, Indoor Pool, Gym, Sauna & Yoga Room, plus more! With loads of natural light and a high-rise view captivating the horizon, this won't last long. Book your showings now! (id:50886)
Shaw Realty Group Inc.
1613 Ramshaw Crescent
Milton, Ontario
Welcome To 1613 Ramshaw. Located In One Of Milton's Most Sought After Communities. (id:50886)
Sutton Group-Admiral Realty Inc.
702 - 360 Square One Drive
Mississauga, Ontario
*Excellent Opportunity* At Award-Winning Limelight Towers In The City Center Of Mississauga. Open Concept With Full-Size Balcony, High Ceilings, Modern Kitchen With Granite Counters & Center Island. Main Bedroom With 4Pc Ensuite & A Good Size Second Bedroom. Steps To Square One Mall, Living Arts Cntr, Celebration Sqr, Sheridan College, Go Station, Hwys 403/401. Excellent Amenities In And Around The Building. 24 Hrs Concierge, Great Management, Gym, and Basketball Court. The unit will be neutrally painted, the flooring will be professionally replaced. a underground parking and a locker ** 837 sq ft + 128 sq ft balcony , for total of 965 sq ft. (id:50886)
Real Home Canada Realty Inc.
201 Holloway Terrace
Milton, Ontario
Welcome to 201 Holloway Terrace, a stunning home offering over 3,500 sq ft above grade plus a professionally finished basement over 1500 sqft the perfect opportunity for your family to upsize in one of Milton's most sought-after neighborhoods. This grand 4+3-bedroom, 5-bathroom home sits on a rare 49.35 x 90.48 ft lot with exceptional curb appeal, interlock & stone driveway, and beautifully landscaped front and back yards. Inside, you'll find a spacious, sun-filled layout designed for modern family living separate living, dining, and family rooms, plus a main floor den that's ideal as a home office or guest suite. The huge kitchen is a chefs dream, featuring large countertops, quality millwork, stainless steel appliances, a large island, and a bright breakfast area that opens through French doors to your private stamped concrete patio facing backyard. The impressive family room offers cathedral ceilings, floor-to-ceiling windows, and a cozy gas fireplace for relaxing movie nights. The grand foyer showcases a solid wood staircase with black, iron picket railings and a stair lift (can be removed and patched/painted for the buyer upon request). Upstairs, enjoy four generous bedrooms two with ensuite baths and two sharing a Jack & Jill. The fully finished basement is a standout, with its own kitchen, coffered ceilings, two additional bedrooms, a 3-piece bath, and a dedicated office space perfect for extended family, guests, or a separate living area. Located steps from downtown Milton, close to top-rated schools, hiking trails, parks, leisure centers, and just minutes to highways, GO Transit, Pearson Airport, Toronto Premium Outlets and restaurants everything your family needs is right here. Move-in ready and beautifully maintained make this exceptional home your family retreat (id:50886)
Century 21 Property Zone Realty Inc.
1132 - 1450 Glen Abbey Gate
Oakville, Ontario
This is a hole-in-one for location! Location! Location! Welcome to beautiful Glen Abbey and step inside this tastefully updated unit with open concept living, stainless steel appliances, quartz countertops, soft-close cabinetry and updated flooring throughout. Imagine enjoying summer evenings on your large, west-facing balcony, perfect for BBQs, or staying perfectly cool indoors with the brand new ductless split air conditioner/heat pump (2025). Located on the top floor with no neighbours above! This highly desirable address is close to walking trails, parks, shops, Bronte GO station, QEW, prestigious Glen Abbey Golf Club and directly across from top rated Abbey Park High School! You'll also love the large primary bedroom with walk-in closet, In-suite laundry (2022), freshly painted (2025), one parking spot out front, wood burning fireplace, large walk-in pantry closet and storage closet off the balcony providing ample storage! Ready to tee-off on your next chapter?! (id:50886)
Royal LePage Connect Realty
Pmt Realty Inc.
Bsmt - 485 Greenpark Crescent
Mississauga, Ontario
Spacious & Bright, Cleaned, Furnished 2 Bedroom and 2 Full Washroom Basement Apartment in the community of City Centre, Square One, Mississauga. Rooms are Furnished With Bed, Mattress, Table and Chairs. 1 Driveway Parking Spot & WIFI (Basic) Included In the Rent. Fully private room with the door $1200.00 per month with a full 4 pc washroom and other one is Semi-private room $900.00 per month where sleeping area is made with the divider contains a living room and a full 3 pc Washroom. Kitchen with dining area are shared, Stackable Laundry and One driveway parking spot is included in the rent. Ideal for Students, Work Professionals and also for a Small Family. The property is currently tenanted. Very close to UTM Campus, Square One Mall, sheridan college Go Stations, Bus Terminals, Grocery Stores, Banks, Restaurants and Few Steps to Bus stand/stoppage for Bus #9, 21 and 61. Very well communicated area. Rent + 15 % utilities needs to be paid by the tenant. (id:50886)
Century 21 People's Choice Realty Inc.
104 Commodore Drive
Brampton, Ontario
2 Bedrooms spacious legal basement with separate entrance. Comes with pot lights all over the unit. Spacious bedrooms with large windows. Laminate flooring all over the basement. Separate laundry with spacious living area. Kitchen with the backsplash and new appliances. Smoke Detectors in all the rooms for the safety. Walk in to Transit, Schools & Parks. Easily accessible to hplaza and all the amenities. (id:50886)
Exp Realty
201 Arichat Road
Oakville, Ontario
5 Elite Picks! Here Are 5 Reasons to Make This Home Your Own: 1. Beautiful Pie-Shaped Lot (Approx. 86' at Rear) with Private Backyard Oasis Boasting Mature Trees, Gorgeous Perennial Gardens, Patio Area & 16' x 34' Kidney-Shaped I/G Pool. 2. Functional Main Level Featuring Eat-In Kitchen with Skylight & Granite Countertops, Bright Living Room with Bow Window & Separate Dining Room, Plus Spacious Ground Level Family Room with Gas Fireplace & W/O to Patio & Backyard! 3. 4 Good-Sized Bedrooms on Upper Level Including Generous Primary Bedroom Boasting 4pc Ensuite. 4. Cozy Finished Basement Featuring Spacious Rec Room with Large Window, Plus 5th Bedroom, Laundry Room & Huge Crawl Space. 5. Location! Location! Location... in Established Eastlake Neighbourhood Just Minutes to the Lake, Schools, Parks & Trails, Arena, Sports Fields, Hwy Access & Many More Amenities... Plus Just 7 Minutes to Clarkson GO for Commuters with Express GO to Union Station Approx. 30 Min! All This & More... 2pc Powder Room & Access to Oversized 2 Car Garage Complete the Ground Level. Convenient I/G Sprinkler System. Updated Shingles '23. (id:50886)
Real One Realty Inc.
6439 Longspur Road
Mississauga, Ontario
Welcome to your next home! This beautifully maintained and freshly updated house located on a quiet street and surrounded by top-rated schools, parks, and essential amenities, offers the perfect blend of comfort and style in one of Mississauga's most desirable neighbourhoods. With two newly renovated full bathrooms, modern light fixtures throughout, and a fresh coat of paint, the home is move-in ready and filled with natural light. The spacious layout includes four large bedrooms, Three full bathrooms, and a convenient powder room. The finished basement features a bonus bedroom and full bathroom-ideal for a home office, or extra storage. (id:50886)
RE/MAX Crossroads Realty Inc.
2748 Lindholm Crescent
Mississauga, Ontario
Welcome to one of Mississauga's most desirable communities. This beautifully built freehold townhouse by Great Gulf is just steps from top-ranked schools, including Credit Valley Public School (French Immersion) and John Fraser Secondary School (AP Program). It offers the perfect balance of modern comfort, educational excellence, and everyday convenience--An ideal home for growing families. Inside, you'll find 3 spacious bedrooms and 4 bathrooms, including a serene primary suite with a 4-piece ensuite. The open-concept living and dining areas are bright and inviting, with natural light pouring in through large windows. Hardwood flooring extends through both the main and second levels, adding warmth and elegance. A private backyard is perfect for BBQs, family gatherings and outdoor enjoyment.The fully finished basement adds valuable living space, featuring a cozy recreation room and a 2-piece bathroom, which could easily be converted into an in-law suit. Located in a peaceful, family-friendly neighborhood with a welcoming atmosphere, this Move-In Ready Home offers unmatched access to local amenities. You're within walking distance of Erin Mills Town Centre, Cineplex Junxion, Nations, Loblaws, and a wide range of dining and shopping options. Easy access to Highways 403 and 407, MiWay Transit, and nearby GO Train Stations.This location also puts you just minutes from Credit Valley Hospital and the UTM campus. Recent upgrades include: Entire house freshly painted (2025); Brand-new kitchen with Quartz Countertops and Custom Cabinetry (2025); New bathroom vanities and toilets on the main and second floors (2025); Updated light fixtures throughout the main and second floors (2025); New vinyl flooring in the basement (2025); New Roof (2022), Furnace (2022), and Heat Pump (2023). This is a home that combines smart updates, thoughtful design, and a location that checks every box. Ready when you are! (id:50886)
RE/MAX Imperial Realty Inc.




