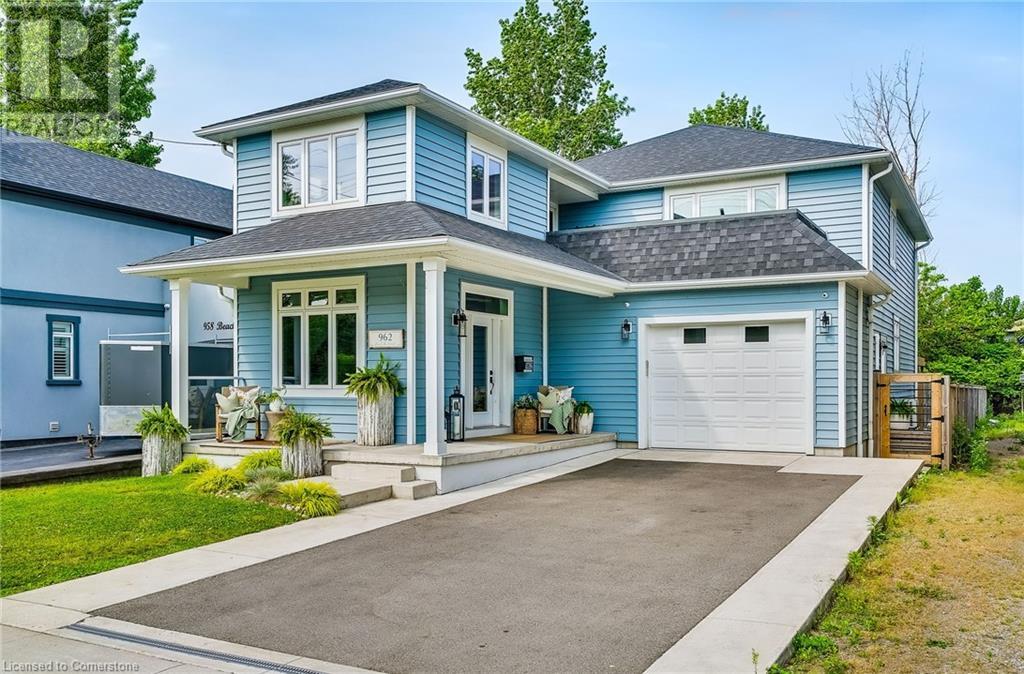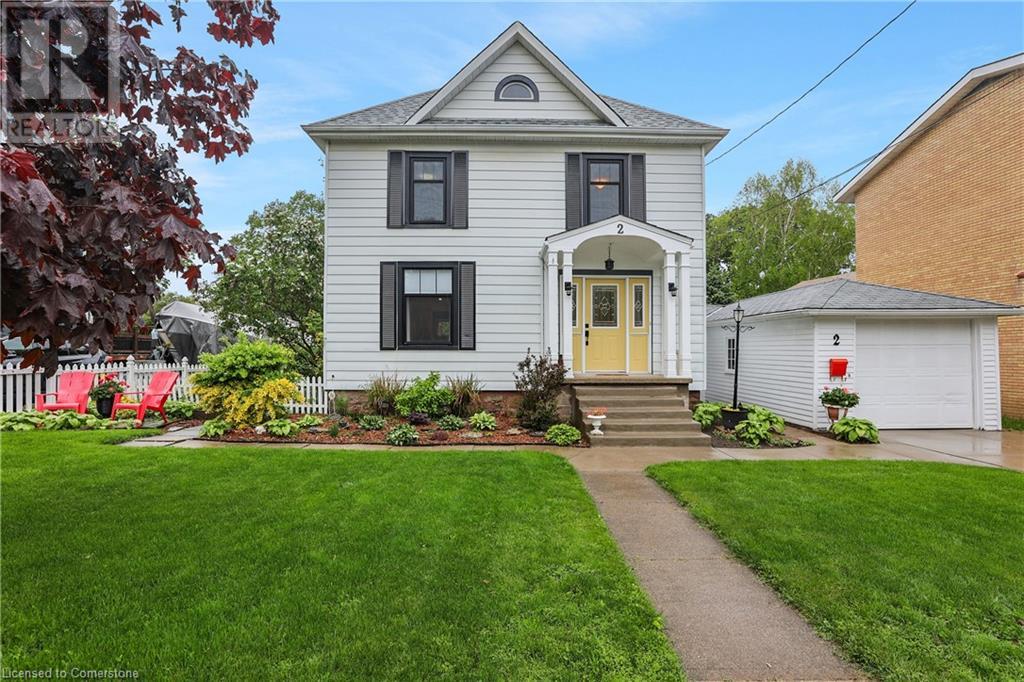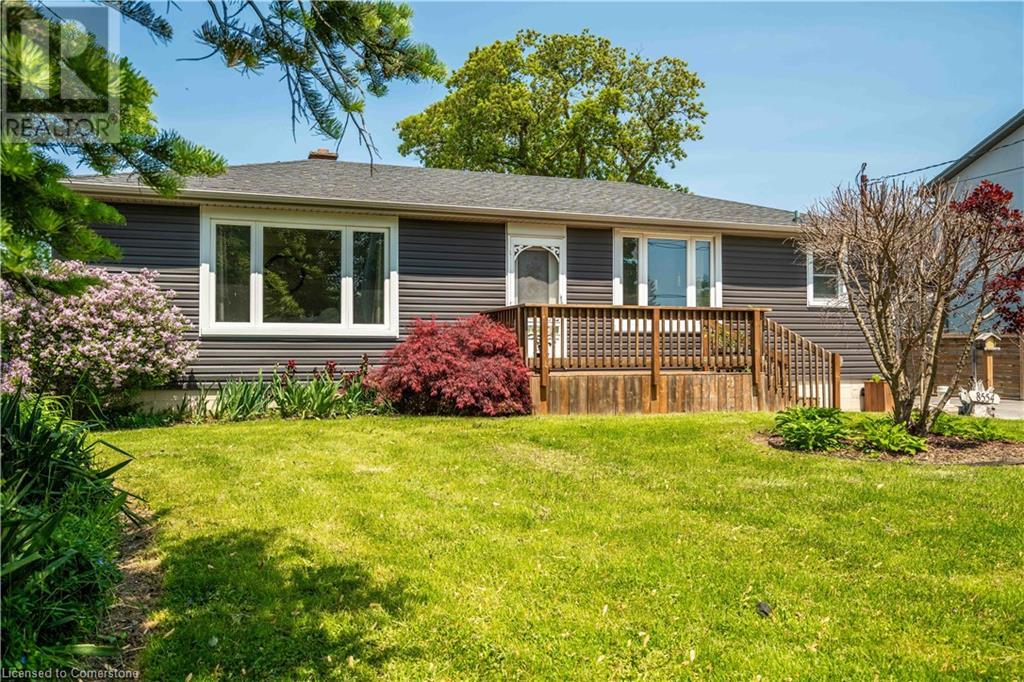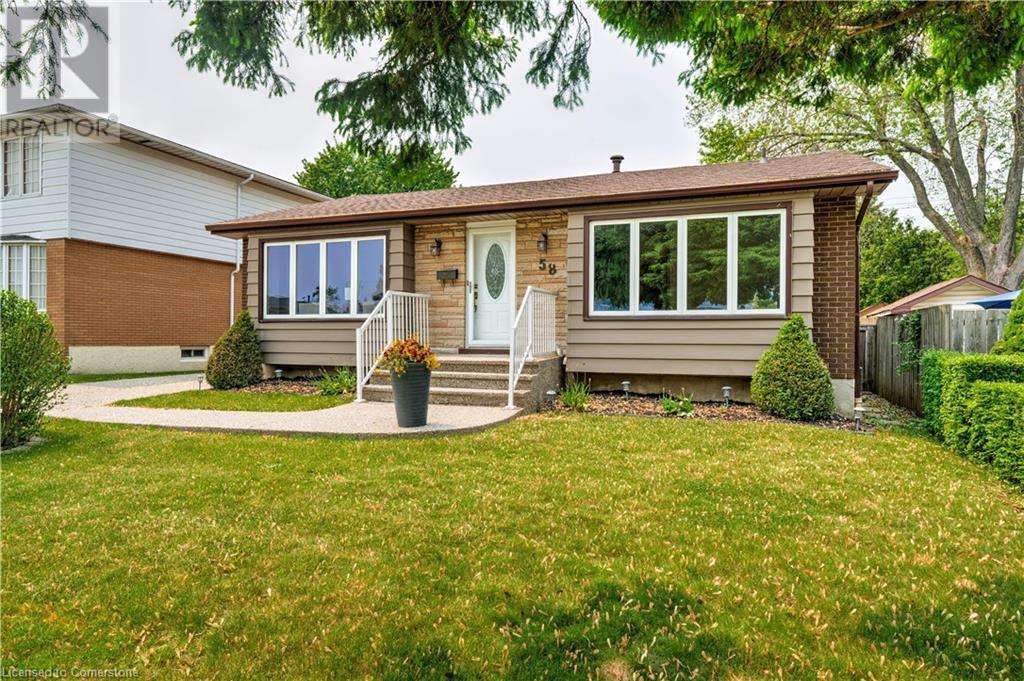19 Sidare Court
Grimsby, Ontario
Welcome to 19 Sidare Court — a charming bungalow tucked away on a quiet court in one of Grimsby’s most desirable neighbourhoods, situated directly across from a beautiful park. This well-maintained home offers a blend of comfort, thoughtful upgrades, and accessible design features throughout. Enjoy wide door frames and hallways for wheelchair accessibility, along with a kitchen equipped with convenient pull-out cabinets for added ease and function. California shutters throughout the home add a timeless, elegant touch. The front room provides a versatile space that could easily be converted into a third bedroom, home office, or den. A spacious garage with built-in storage cabinets offers plenty of room for vehicles, tools, and seasonal items — perfect for hobbyists or anyone in need of extra storage. Step outside to your private backyard retreat featuring a well-maintained on-ground pool — complete with a new pool heater (2023), chlorinator (2024), pool filter (2023), and a pool pump replaced about 3 years ago. The original liner, installed around 2011, remains in great condition. Located just minutes from additional parks, schools, and all of Grimsby’s amenities, this home is perfect for families, downsizers, or anyone seeking easy, single-level living in a peaceful setting. (id:50886)
Exp Realty
1515 Brenner Crescent
Burlington, Ontario
Sought-After Burlington Family-friendly Neighbourhood! The pictures aren't exaggerating.. these rooms are SPACIOUS. Come and see 1515 Brenner Crescent for yourself. You will love all that it has to offer. Large principal areas, Open concept Living/Dining Room, Loads of windows offering so much natural light (even in the lower level). Totally Separate entrance to the lower level and plenty of space to create an In-Law Suite (3 pc bath in the basement is already done!) Huge Recreation room complete with Gas Fireplace. Attached garage with a softspoken automatic door :) Large and very private backyard with plenty of entertaining and gardening space. Easy access to Burlington GO/QEW/407, perfect for commuters. Centrally located in an incredible community close to great schools, shops, malls, walking paths, parks, restaurants, Mountainside Rec centre, Costco and Brant Power Shopping Centre An Excellent Investment or Family home! (id:50886)
RE/MAX Escarpment Realty Inc.
RE/MAX Escarpment Realty Inc
962 Beach Boulevard
Hamilton, Ontario
This stunning custom-built home in the highly sought-after Hamilton Beach Community offers an exceptional lifestyle just steps from the waterfront trail and sandy beach. With approximately 2,500 sq ft of beautifully designed living space, every detail has been thoughtfully crafted for comfort and style. Step inside to find engineered hardwood floors, soaring nine-foot ceilings, and a custom kitchen complete with stainless steel appliances, a central island, and sleek finishes—perfect for everyday living and entertaining. A spacious second-floor loft opens to a private patio with breathtaking, unobstructed lake views, creating the ultimate spot to unwind. The primary suite is a true retreat, featuring a spa-like ensuite bathroom, walk-in closet, and a large picture window framing panoramic lake views. Two additional generously sized bedrooms complete the upper level, ideal for family or guests. Out back, your private oasis awaits—enjoy morning coffee or evening cocktails on the expansive deck, perfect for relaxing or hosting gatherings. From the moment you walk through the front door, this home will capture your heart. Just move in and start living the beachside lifestyle! Please note: the basement is for storage space only. (id:50886)
RE/MAX Escarpment Realty Inc.
59 East 26th Street
Hamilton, Ontario
Location, location! Perfect for first-time buyers or retirees, this charming home is just a short walk to Concession Street, Juravinski Hospital, shops, restaurants, transit, and more, while still just minutes to downtown and the highway. Meticulously maintained, with thoughtful updates including on-demand hot water, a spacious crawl space for extra storage, and a bright, sun-filled layout throughout. The large open kitchen with dinette leads up to a raised great room—ideal for entertaining. Main floor features a primary bedroom with crown molding and a full 3-piece bath. Upstairs offers two additional bedrooms and another bath, while the lower level provides a cozy family/rec room or home office and lots of storage. The backyard is a private oasis with a big entertaining deck and 22 decorative deck lights on timers to enjoy the evenings in style. (id:50886)
Judy Marsales Real Estate Ltd.
2 Kidd Avenue
Grimsby, Ontario
CHARMING CHARACTER HOME IN THE HEART OF GRIMSBY … Nestled on a quiet street just steps from all that downtown Grimsby has to offer, 2 Kidd Avenue is a beautifully maintained, detached 2283 sq ft, 2-storey home blending classic charm with thoughtful modern updates. Situated on a mature, landscaped lot with exceptional privacy, this home features a detached garage, multiple sheds, and a FULLY FENCED, beautifully landscaped yard - complete with a brand-new deck. Step inside through the welcoming front foyer and immediately notice the gleaming, REFINISHED HARDWOOD FLOORS (2024) and timeless character trim throughout. The open-concept living and dining area is warm and inviting, featuring a gas fireplace with stone surround and a stylish shiplap accent wall. A separate sitting room offers direct access to the backyard and serves as a cozy retreat or home office space. The updated kitchen is both functional and stylish, showcasing new cabinetry, reclaimed wood countertops, and luxury vinyl plank flooring. Just off the kitchen is a charming SOLARIUM, perfect for a quiet morning coffee or reading nook. The main floor also includes a fully RENOVATED 3-pc bath with laundry (electric heat) and convenient access to the side entrance and breezeway that connects to the detached garage. UPSTAIRS, the second level features four bedrooms, all with hardwood flooring, and a 4-pc bathroom with HEATED FLOORS. One of the bedrooms includes access to a WALK-UP ATTIC, providing POTENTIAL for future expansion or storage. With its mature trees, private setting, and thoughtful updates, this home is ideal for families, professionals, or anyone who appreciates character, space, and a convenient location. Just steps to shopping, dining, Grimsby Tennis Club, schools, and quick highway access. Don’t miss the opportunity to own a true Grimsby gem that blends historic charm with modern touches, both inside and out. CLICK ON MULTIMEDIA for virtual tour, floor plans & more. (id:50886)
RE/MAX Escarpment Realty Inc.
43 Greenwich Avenue
Stoney Creek, Ontario
Welcome to “The Westbrook Grande” by Losani Homes—an impressive Freehold Townhome 1,721 sq. ft of modern living space designed for comfort, style, and functionality. This thoughtfully crafted layout offers the rare convenience of a main-floor laundry room and a bonus loft-style living area on the upper level. Step inside to a bright and welcoming foyer, a sleek powder room, and an open-concept main floor. The stylish kitchen is fully equipped with quartz countertops, an island with a double sink & breakfast bar, and four stainless steel appliances. Seamlessly connected to the dining space and a sun-drenched living room that spans the full width of the home, this is the perfect setting for hosting guests or relaxing with the family. Upstairs, discover a spacious primary suite featuring a walk-in closet and a chic 3-piece ensuite. The upper level also boasts a versatile bonus lounge—ideal as a home office, kids’ play zone, or teen retreat—plus the 2nd & 3rd good-sized bedrooms and a lovely 4-piece main bath. The basement level offers an opportunity for additional living space plus features an oversized window for extra daylight. Enjoy the outdoor living space with a fully fenced backyard and low-maintenance astroturf front yard, complemented by double-wide driveway parking and the secure attached garage—offering space for three vehicles in total. Prime location near schools, shopping, public transit, and nature escapes like the Eramosa Karst Conservation Area and Bruce Trail. Commuting is a breeze with easy access to the LINC and Red Hill Parkway. This one checks all the boxes—don’t miss it! (id:50886)
Coldwell Banker Community Professionals
8554 Haldibrook Road
Glanbrook, Ontario
Welcome to 8554 Haldibrook Road – Where Country Charm Meets Modern Comfort! This beautifully maintained bungalow offers the peacefulness of rural living with the convenience of being just minutes from Hamilton, Caledonia, and major commuter routes. Nestled in a desirable, scenic community, this home is ideal for anyone looking to enjoy a quiet lifestyle without compromising on accessibility or modern amenities. Step inside to discover a thoughtfully updated main floor, featuring gleaming hardwood floors and a gorgeous modern kitchen with quartz countertops—perfect for both everyday living and entertaining. The renovated 4-piece bathroom adds a luxurious feel, while the finished basement includes an updated 3-piece bath and a cozy theatre room complete with in-ceiling speakers, making movie nights unforgettable. Three spacious bedrooms on the main level provide plenty of room for family or guests. This home has seen many recent upgrades that enhance both comfort and peace of mind. The siding, soffit, eavestroughs, and several windows were replaced in 2021, while the roof was done in 2015. The furnace and air conditioning system were updated in 2017, the jet pump was replaced in 2023, and the driveway was resurfaced in 2020. For added reassurance, the cistern was professionally cleaned and inspected in 2024. Outdoors, the property truly shines. The serene backyard features a tranquil pond, mature apple and cherry trees, and a fire pit—perfect for relaxing evenings under the stars. A large 40-foot-deep detached garage/workshop provides ample space for vehicles, storage, or your next hobby project. Whether you’re seeking a family home or a peaceful country retreat, this property is move-in ready and waiting for you. Don’t miss your chance to own this exceptional slice of countryside paradise! (id:50886)
RE/MAX Escarpment Realty Inc.
262 Kenora Avenue Unit# 40
Hamilton, Ontario
END-UNIT IN CENTRAL LOCATION … Unit 40 at 262 Kenora Avenue delivers the privacy of a semi with the low-maintenance ease of condo living, right at the edge of East Hamilton and Stoney Creek. The refreshed main level pairs durability with style. At the heart of the home, the beautifully UPDATED KITCHEN shines with crisp white cabinetry, generous storage, and stainless-steel appliances - ready for your culinary creations. Easy-care vinyl plank flooring unites a bright and open living/dining area and a handy 2-pc powder room. Patio doors extend the living space beneath a pergola covered patio (fully removable per the condo corporation) and onto a tidy, fenced yard. Upstairs, GENEROUS bedrooms with oversized windows, offer room to grow, work, or simply unwind. An upgraded 4-pc bathroom features modern fixtures. Need more flex space? The partially finished basement provides a BONUS bedroom, office, or media room alongside neat laundry and storage zones, while an updated furnace and A/C keep comfort costs in check. Pull into your private, single-car driveway and attached garage, step inside, and feel the difference an end unit makes: extra windows, abundant natural light, and only one shared wall. Commuters and locals alike will love the location: moments to the QEW, walking distance to Lococo’s fresh market, Long & McQuade Music, and minutes to every shopping, dining, and service amenity. If you’re searching for turn-key space with smart updates and unbeatable access, this bright end-unit townhome is ready when you are. CLICK ON MULTIMEDIA for virtual tour, drone photos, floor plans & more. (id:50886)
RE/MAX Escarpment Realty Inc.
1246 Old Carriage Way
Oakville, Ontario
Immaculate Family Home Backing onto Trails in Prestigious Glen Abbey Welcome to this beautifully maintained 4+1 bedroom, 3.5 bathroom family home nestled on a quiet crescent in the heart of prestigious Glen Abbey. Surrounded by mature trees and backing onto scenic trails, this residence offers the perfect blend of comfort, functionality, and elegance. Step inside to find a spacious layout with hardwood flooring, pot lights, and thoughtful upgrades throughout. The bright living room features a cozy gas fireplace and flows seamlessly into the separate dining room—perfect for entertaining. A main floor office offers the ideal work-from-home setup or a quiet space for a den. The updated kitchen is a standout with stone tile flooring, stainless steel appliances, ceasarstone counters, wine fridge, ample pantry space, a breakfast bar and built-in eating area. Enjoy casual dining or host summer gatherings with ease thanks to the walk-out to the large deck. A generous family room with a second gas fireplace adds warmth and versatility. The main level also includes a practical mudroom/laundry room with garage and side yard access. Upstairs, you’ll find four generously sized bedrooms including a serene primary suite with walk-in closet and ensuite featuring double vanities, glass shower, and soaker tub. A stylish 5-piece bathroom serves the additional three bedrooms. The beautifully fully finished lower level expands your living space with a large rec room, home gym, 5th bedroom, full updated bathroom, and abundant storage. Outdoors, your private backyard oasis awaits—complete with a screened-in sunroom with built-in speakers, lush gardens, a deck with privacy fencing, and a patio ideal for barbecuing. Located just minutes from the iconic Glen Abbey Golf Course, highly rated schools, parks, tennis courts, the Glen Abbey Trail System, and the beloved Monastery Bakery. With easy highway access, this is truly a move-in ready, impressive home in a premium location. (id:50886)
RE/MAX Real Estate Centre Inc.
58 Goldfinch Road
Hamilton, Ontario
Welcome to this well maintained bungalow nestled on a 52 x 100 ft lot and owned by the family since 1965. This home is situated in a very desirable Mountain neighbourhood in the heart of Birdland. Close to Limeridge Mall, Transit, Linc, Hwy Access, Parks, Schools and amenities. The main floor features a sun filled living room, eat in kitchen with skylight, separate dining room, 4 piece bathroom and 2 generous bedrooms. The dining room can easily be converted back to a 3rd bedroom. An abundance of natural light fills the main level. Finished lower level featuring a large recreation room complete with bar, 3rd bedroom or office, laundry, utility and plenty of storage. Superb aggregate driveway and walkways. Prime location! (id:50886)
RE/MAX Escarpment Realty Inc.
2143 Brays Lane
Oakville, Ontario
Stunning Glen Abbey Home - A Family Oasis Awaits! Welcome to your dream home nestled in the prestigious community of Glen Abbey!Just a skip away from the lush Lantry Park and a stone's throw from the scenic 14 Miles Creek and Glen Abbey Trails, this remarkable 5-BDM, 5-BATH home is one of the largest models in the area, with 5270 sft Finished Living Space ready for a fresh start! As you step through the impressive two-storey entrance, you're greeted by floor-to-ceiling windows that fill the space with natural light, and a grand curved staircase that invites you in.The family room, adorned with the charm of a wood-burning fireplace, overlooks the beautifully landscaped backyard, creating a cozy retreat for family gatherings.The main level boasts elegant wood floors and ceramic tiles, along with a dedicated office space and a dining room designed for entertaining guests. A spacious mudroom with custom cabinetry offers convenience as it leads to the garage and a side door.The well-designed kitchen features state-of-the-art appliances, including a gas stove. Inspiring any chef is the large window that provides a picturesque view of the private backyard oasis!Step outside to discover the stunning pool, installed in 2015, a relaxing hot tub, a newly built gazebo, perfect for entertaining and hosting outdoor Family gatherings. Upstairs, the primary suite is a true retreat, featuring a newly renovated ensuite bathroom and his-and-hers walk-in closets. A special second ensuite bathroom, also newly renovated, provides additional comfort and privacy for family or guests. Fresh paint throughout most of the bright upper floor enhances the home's inviting atmosphere.The fully finished basement is an entertainer's paradise, complete with a large exercise room for your fitness routine, a large but cozy movie-watching area, a stylish bar for entertaining friends & a game room with with a pool table. Coupled with ample finished storage space, this home is perfect for all your needs! (id:50886)
RE/MAX Escarpment Realty Inc.
143 Mcanulty Boulevard
Hamilton, Ontario
Welcome to 143 McAnulty Blvd, Hamilton — a beautifully updated home that perfectly blends modern comfort with smart functionality. Ideal for first-time buyers, downsizers, or investors, this move-in ready property is packed with upgrades that offer peace of mind and long-term value. Step inside to find a brand new kitchen complete with sleek cabinetry, stylish finishes, and all-new appliances. The updated bathrooms are fresh and modern, while the home benefits from all new PEX plumbing lines and updated ESA-approved electrical, ensuring safety and efficiency throughout. Major mechanical updates include a new backflow valve and sump pump, newer AC unit, and a roof completed approximately 5 years ago. The new concrete driveway offers a clean, durable surface, and there’s parking for three vehicles — one in front and two off the rear alleyway. Enjoy summer days on the new back deck, completed with permit and built for relaxation and entertaining. With all the big-ticket items taken care of, 143 McAnulty Blvd offers exceptional value in a convenient Hamilton location. (id:50886)
Exp Realty












