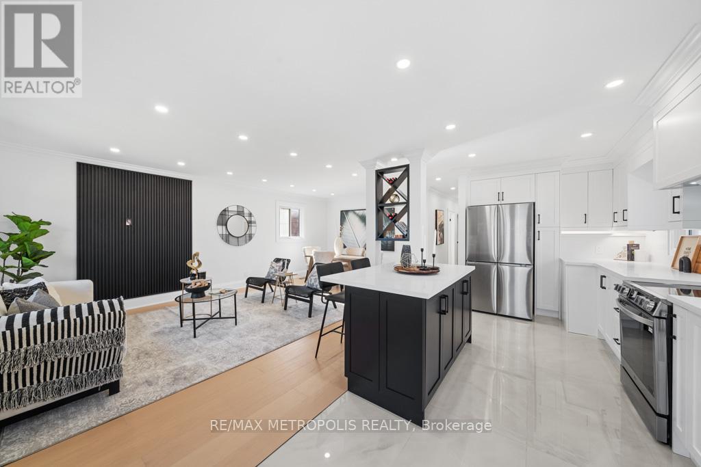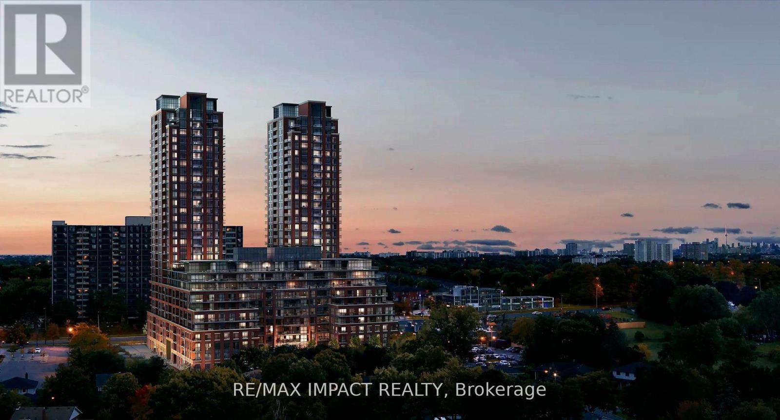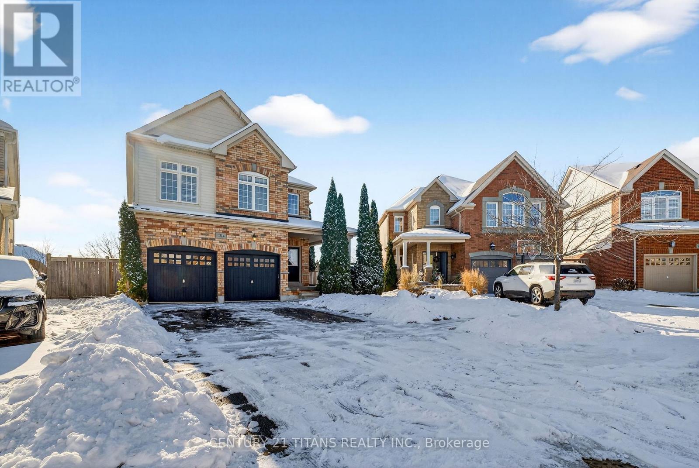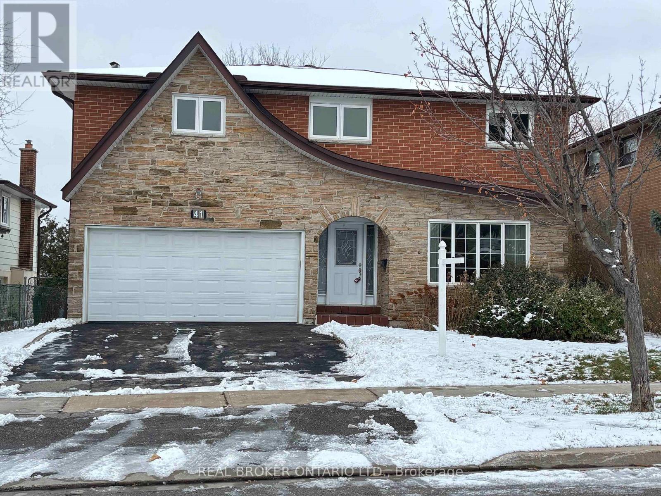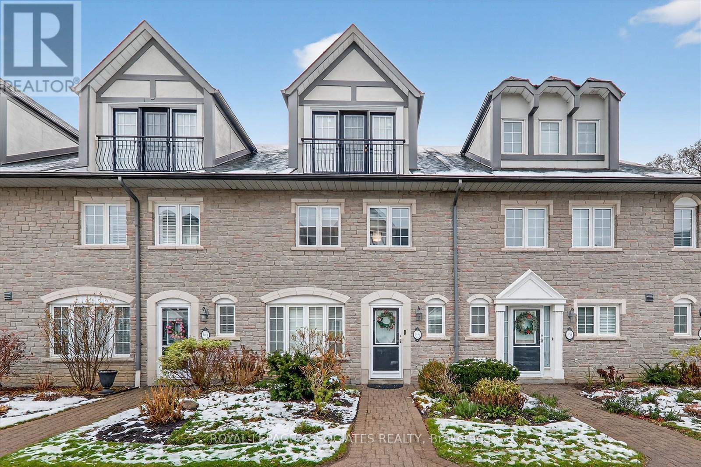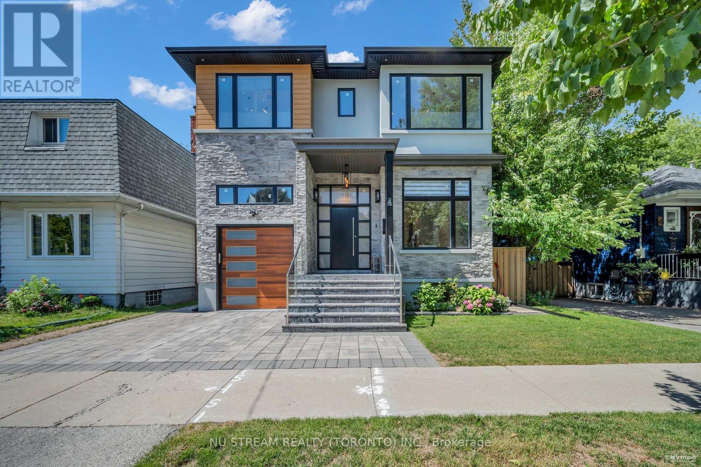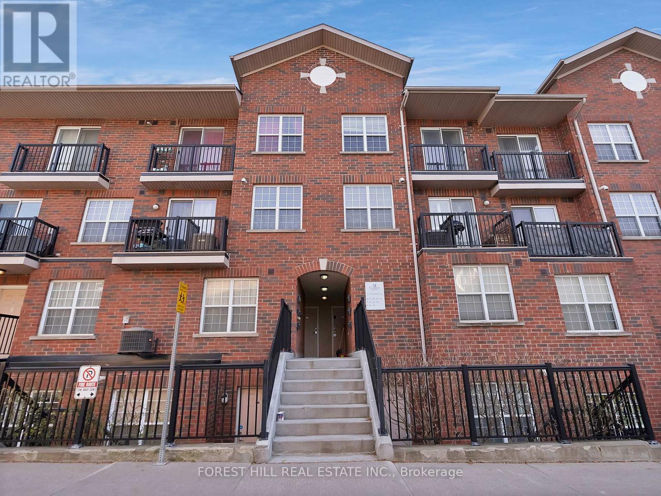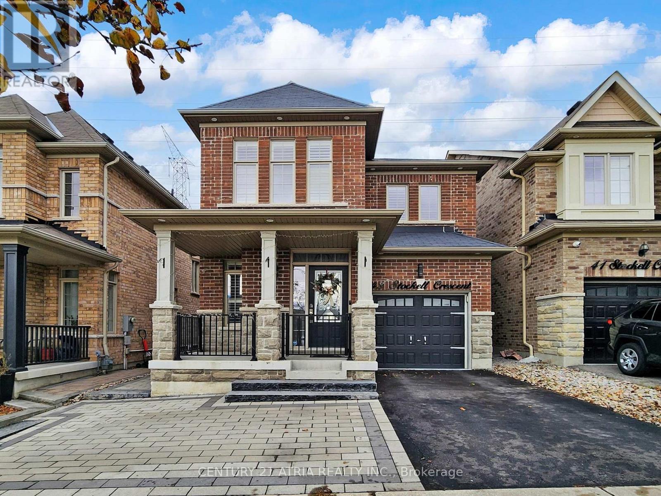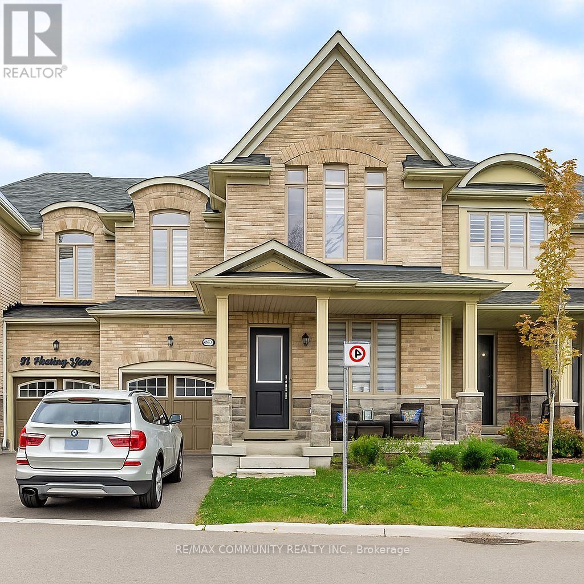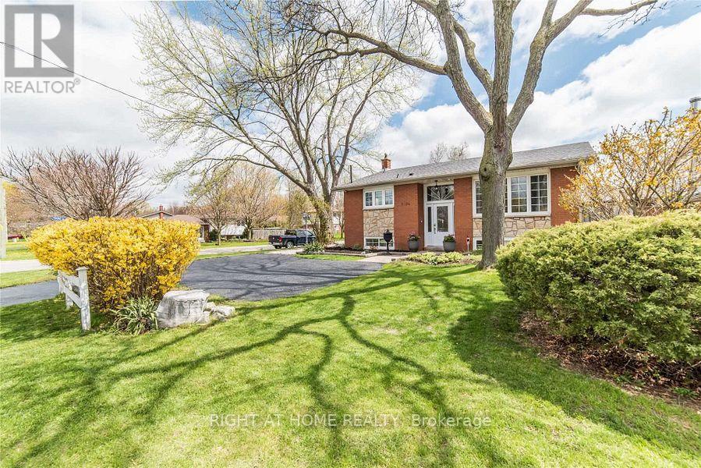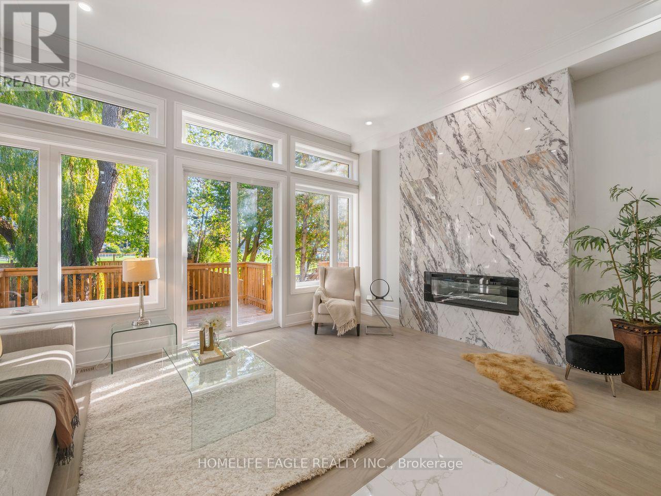27 Gully Drive
Toronto, Ontario
Scarborough's Hidden Gem with over 2200 square feet of living space! Beautifully renovated bungalow nestled on a deep ravine lot with a bright walkout basement. The main floor welcomes you with an open-concept living space featuring brand-new white oak engineered hardwood floors, recessed pot lights, and oversized windows that fill the home with natural light. The custom chefs kitchen is a showstopper with quartz countertops, new premium appliances, a centre island with breakfast bar seating, soft-close cabinetry, and large porcelain tile flooring. Finishing touches like crown moulding, a paneled feature wall, and a one-of-a-kind built-in wine rack bring extra character to the space. With over 1,100 sq. ft. on the main floor, you'll also find three spacious bedrooms and a newly renovated spa-inspired bathroom complete with a floating vanity and glass walk-in shower. The bright, fully finished basement feels more like a main level with its large windows and walkout to the private backyard overlooking the ravine. With a separate entrance, this space offers incredible flexibility featuring an open-concept living/dining area, a second custom kitchen, two additional bedrooms, and a new full washroom with tub. Perfect as an in-law suite, or extra space for a growing family! The exterior is equally impressive, with a new porch, modern black steel doors, fresh asphalt driveway, and updated landscaping. Located in the sought-after South Bendale community, this home is within the catchment of one of Scarborough's top-ranked public schools. You'll also enjoy easy access to Kennedy GO, Future Eglinton LRT, TTC buses and subway, Scarborough Hospital, shopping, Knob Hill Park with its outdoor swimming pool, and much more. (id:50886)
RE/MAX Metropolis Realty
821 - 3270 Sheppard Avenue E
Toronto, Ontario
Welcome Home!! to this brand-new 2-bedroom, 2-bath condo in the highly sought-after Sheppard & Warden community - an exceptional opportunity for anyone looking for modern living at an incredible value. This 755 sq. ft. of beautifully planned interior space plus a 60 sq. ft. fully enclosed balcony, giving you a total of 815 sq. ft. to enjoy.Sunlight pours through the large windows, creating a bright and inviting atmosphere throughout. The open-concept living and dining area features wide-plank laminate floors and provides a seamless walkout to your private balcony - perfect for unwinding or hosting friends.The kitchen is thoughtfully designed with sleek, contemporary cabinetry, quartz countertops, a glass tile backsplash, under-cabinet lighting, and upgraded stainless steel appliances makes it easy to enjoy quick meals or entertain guests.Both bathrooms are finished with a touch of luxury. One offers a deep soaking tub, ideal for relaxation, while the primary ensuite includes a glass-enclosed walk-in shower with clean, modern lines. The primary bedroom is generously sized and comes with a walk-in closet, while the second bedroom features a large window and a closet, providing excellent storage and natural light.A dedicated laundry room equipped with full-size LG washer and dryer adds a level of convenience rarely found in condos of this size.Residents will appreciate an impressive collection of amenities: an outdoor pool, hot tub, fitness and yoga rooms, sports lounge, kids' play area, library, outdoor terrace with BBQs, elegant party room, boardroom, and 24-hour concierge and security.Situated in an unbeatable location, you'll have quick access to Highways 401 and 404, Don Mills Subway Station, steps away from TTC making travel across GTA effortless. Daily essentials are just a short walk away from restaurants and grocery stores to parks and top rated schools schools. offering endless shopping and dining options. (id:50886)
RE/MAX Impact Realty
1214 Harlstone Crescent
Oshawa, Ontario
Gorgeous 4-bed, 4-bath home in the highly sought-after Taunton community, offering over 3,300 sqft. of spacious, thoughtfully designed living with plenty of natural lights. Walking distance to public schools, parks, and other amenities. Few minutes drive to Hwy 407, plazas, and restaurants. An oversized pie-shaped lot with a walk-out basement, A double-wide driveway, 2-car garage and charming covered porch. Inside, recently updated modern white kitchen with a massive island, seamlessly open to the family room. Two staircases lead to the second level, featuring four large bedrooms, two walk-in closets in two rooms, and specious loft-perfect for lounge or large gathering. An additional room on the main floor can be converted into the 5th room for senior or the private office. (id:50886)
Century 21 Titans Realty Inc.
41 Cleethorpes Boulevard
Toronto, Ontario
Welcome to 41 Cleethorpes-an original-owner, 2-storey detached home offered as is for the first time since 1977. This approx. 2,100 sq.ft., 4-bedroom, 3-washroom property is the perfect canvas for investors, contractors, or buyers looking to renovate and create their dream home. Spacious layout with tremendous potential throughout. Situated in an unbeatable location minutes to Scarborough Town Centre, TTC, Highway 401, schools, parks, and all nearby conveniences.Offer date: December 15 at 7PM. This property is an "As Is" house. (id:50886)
Real Broker Ontario Ltd.
151 - 1995 Royal Road
Pickering, Ontario
Luxury Townhome With Rare 3-Car Garage. Experience upscale living in this beautifully designed, spacious luxury townhome offering 3 bedrooms, 4 bathrooms, and the exceptional bonus of a rare 3-car garage-a feature you won't easily find elsewhere. This bright and meticulously maintained home boasts an open-concept layout with generous living spaces, modern finishes, and a warm, welcoming atmosphere ideal for families, professionals, or anyone seeking a refined lifestyle. Large windows throughout allow natural light to pour in, creating a clean and elegant aesthetic. Located in a highly desirable, well-managed community, this property provides exceptional convenience-just minutes from shopping, restaurants, schools, parks, and public transit. Everything you need is right at your doorstep. Maintenance fees include: Water, High-speed Internet, Cable TV, Snow removal, Lawn maintenance, Roof, windows, and all exterior renovations and repairs. This worry-free lifestyle means you can truly enjoy your home without the stress of exterior upkeep. A stylish, move-in-ready property that offers outstanding value and comfort-a rare find and an absolute must-see! (id:50886)
Royal LePage Associates Realty
4 Westbourne Avenue
Toronto, Ontario
This 5-year-old modern-style detached home features high-end finishes and is ideally located in the prestigious Clairlea community, backing onto a golf course and only a 2-minute drive to the subway station. The main floor boasts soaring 10-foot ceilings, while the second floor offers 9-foot ceilings. Premium American maple hardwood flooring runs throughout, complemented by a custom oversized waterfall island, open-concept living space, and a full set of top-of-the-line appliances. The entire home is equipped with abuilt-in speaker system, a fresh air ventilation system, smart thermostat, smart lighting, and integrated smart home appliances. This is truly the warm and comfortable home youve been dreaming of. *3D Tour is available. (id:50886)
Nu Stream Realty (Toronto) Inc.
310 - 25 Strangford Lane
Toronto, Ontario
"This stacked condo townhome presents a unique opportunity for new families, couples, and individual buyers seeking a blend of comfort and convenience. The property is well-maintained and completely move-in ready, offering a bonus view of the iconic CN Tower and Toronto skyline from the balcony. Its desirability is enhanced by its proximity to essential amenities, including parks, shopping centres, take-out and dining options, public transit, and schools, all located within reach. Newly Painted Interior / Brand New Stainless Steel Appliances (Stove, B/I Microwave, D/W + Fridge) / Newly Upgraded Kitchen Cabinets / Hardwood floors on the main level and staircase / Walk-Out Balcony / No Carpet / Engineered Wood Floor on 2nd floor. SCHOOL: SATEC at W.A. Porter Collegiate Institute (1km) and Birchmount Park Collegiate Institute (2.9km) are nearby. AMENITIES: Groceries like No Frills are walk away. Eglinton Square Mall (1.6km). McDonald, Tim Hortons and local restaurants are steps away. TRANSIT: 13-min walk to Warden Station. 1-min walk to Bus stop. Good Connectivity to major highways like DVP and Wynford Dr." (id:50886)
Forest Hill Real Estate Inc.
43 Stockell Crescent
Ajax, Ontario
** OPEN HOUSE DEC. 13 & 14th FROM 3-5PM ** Welcome to 43 Stockell Crescent - a beautifully upgraded 3-bedroom, 4-bath home backing onto a tranquil ravine in one of Ajax's most family-friendly communities. Built in 2014 and meticulously upgraded, this 1,910 sq.ft. home (+ a fully finished 867 sq.ft. basement) offers the perfect balance of luxury, space and modern comfort + it's move-in ready! From the moment you arrive, the stone façade and 2021 front/back interlock set the stage for the quality found inside. Step into a bright, elegantly finished interior featuring smooth ceilings, upgraded light fixtures, California shutters, crown moulding, upgraded baseboards, and impressive wainscoting throughout! The renovated kitchen is a standout with Quartz countertops, custom cabinetry, modern hardware, and a walkout to a large newly re-stained deck (2025) that overlooks a peaceful ravine backdrop - ideal for summer BBQs, entertaining and family time. Upstairs, you'll find hardwood flooring, second-floor laundry, and a serene primary suite with a large walk-in closet. Two additional spacious bedrooms with double closets complete the level. The finished basement is a showstopper with a stunning wet bar, fireplace, pot lights and premium finishes. Perfect for movie nights, hosting, or creating an elevated hangout space! ADDITIONAL FEATURES INCL: New patio sliding doors (2025). Interior & exterior pot lights. Nest Thermostat. 2x garage tire racks (included). HWT, Furnace & A/C (owned). Located in the desirable Eagle Ridge PS & Pickering HS School District. Close to trails, banks, restaurants, community centre and everyday conveniences. Plus quick access to Hwy 401/407. This is a turn-key home that shows 10+ and offers a rare ravine setting in a prime Ajax pocket. (id:50886)
Century 21 Atria Realty Inc.
49 Hickling Lane N
Ajax, Ontario
Welcome to 49 Hickling Lane, Ajax - a stylish, 3-year-old home backing onto a stunning ravine with no neighbors behind! This beautifully upgraded 3-bedroom, 4-bathroom home offers the perfect blend of modern comfort and natural serenity. Step into a bright, open-concept main floor featuring 9' ceilings, quality laminate flooring, upgraded light fixtures, and large windows that fill the space with natural light and peaceful green views. The contemporary kitchen boasts quartz countertops, stainless steel appliances, upgraded cabinetry, and an extended island - ideal for family meals, entertaining, or hosting friends. Upstairs, the spacious primary bedroom offers a walk-in closet and a spa-like ensuite with a glass shower and double vanity. Two additional well-sized bedrooms and a convenient upperlevel level laundry complete this functional layout. The finished walk-out basement adds even more living space - perfect for a media room, kids' play area, home office, or guest space - with direct access to a private, ravine-facing backyard. Located in a family-friendly neighborhood close to great schools, parks, trails, shopping, and transit, this home offers privacy, style, and convenience - a rare find you won't want to miss! (id:50886)
RE/MAX Community Realty Inc.
767 Phillip Murray Avenue
Oshawa, Ontario
Discover the charm and quality of this fully renovated 1960s bungalow, perfectly situated on a 50' x 105' lot, minutes away from Lake Ontario. This isn't just a house; it's a completely reimagined living experience, blending vintage character with top-tier, modern luxury. Every detail has been meticulously selected, featuring custom cabinetry, designer lighting, and premium flooring throughout. A chef's dream kitchen equipped with top-of-the-line, high-end stainless steel appliances and stunning solid-surface countertops. 2 spa-like baths with custom tile work & modern fixtures. Enjoy the peace of mind that comes with brand-new infrastructure, including updated electrical, plumbing, and HVAC systems. The primary bedroom now features a new sliding glass door that provides direct access to the brand-new deck, patio, and spacious backyard. A beautifully finished, separate living space awaits the extended family, guests, or as a high-value rental unit for supplementary income. The suite offers its own dedicated entrance, full kitchen, living area, and a spacious bedroom and bath, ensuring privacy and independence. Direct entry point into the main house from the attached garage give access to both the upper and lower levels, alongside a separate laundry area with shared access from either floor. And there is a separate laundry area in the suite should you wish to install a second set of laundry appliances. The fully fenced lot provides for gardening, entertaining, or future expansion with a garden suite or she-shed, or simply for enjoying privacy. Convenient to downtown shops, restaurants, parks, and essential amenities, all while residing on an established street. Don't miss the chance to experience the perfect blend of space, quality, and income potential. Schedule a private viewing today! (id:50886)
Engel & Volkers Toronto Central
1094 Ronlea Avenue
Oshawa, Ontario
Pride of ownership on a quiet, tree-lined street in highly sought-after Donevan. This bright raised bungalow offers 3+2 bedrooms, 2 baths and a functional layout with hardwood floors on the main level. Updated eat-in kitchen with upgraded counters and stainless steel appliances opens to a warm living room with large picture window. Finished lower level with above-grade windows, 2 additional bedrooms, spacious rec room with fireplace and workshop - ideal for extended family, home office or hobby space. Step outside to your entertainer's backyard with inground pool, 2-tier deck and covered awning - perfect for summer BBQs and gatherings. Private driveway fits 4 cars. Close to schools, parks, transit, 401 and all amenities. A move-in ready home with a fantastic family lifestyle. (id:50886)
Right At Home Realty
15 Malta Street
Toronto, Ontario
The Perfect 4+2 Bedroom & 6 Bathroom Detached* Brand New* Premium Lot W/ No Neighbours Behind* Ultimate Privacy In Pool Sized Backyard* Potential For Great Income From Finished Basement* Family Friendly Birchcliffe-Cliffside Community* Enjoy 3,300 Sqft Of Luxury Living* Beautiful Curb Appeal W/ Stone & Stucco Exterior* Long Concrete Driveway* No Sidewalk* Covered Front Porch* Tall Double Door Main Entrance* 12ft Ceilings In Key Living Areas* Soaring Floor to Ceiling Windows with Custom Transom Glass* Multiple Skylights* True Open Concept* Spacious Family Rm W/ Bookmatched Stone Fireplace Wall* Large Kitchen W/ White Cabinetry* Large Centre Island* Quartz Counters* Black Hardware* Undermount Sink* Pendant Lighting Over Island* Stainless Steel Apps* Dining Area Perfect For Entetainment* Open Concept Living Room W/ Accent Wall & Large Windows* High End Finishes Throughout W/ Engineered Hardwood Floors* High Baseboard* Accent Wall Panelling* Crown Moulding* Tray Ceilings For All Bedrooms* Custom Tiling In Wet Areas* Iron Pickets For Staircase* LED Pot-Lights & Light Fixtures* Primary Bedroom Includes A *Spa-Like 5PC Ensuite* Organizers In Walk-In Closet + Additional Closet* All Spacious Bedrooms W/ Private Ensuite & Closet Space* 2nd Floor Laundry* Finished Basement Tastefully Finished W/ High Ceilings* Large Egress Windows* Pot-Lights* Vinyl Flooring* Full Kitchen W/ Quartz Counters* Stainless Steel Appliances* Separate Laundry* Full 4pc Bathroom W/ Custom Tiling* 2 Spacious Bedrooms* Perfect For An In-laws Or Income* Fenced & Private Backyard* Large Sun Deck* Natural Gas For BBQ* Pool Size Backyard* One Of A Kind Custom Home* The Perfect Family Home* Must See! (id:50886)
Homelife Eagle Realty Inc.

