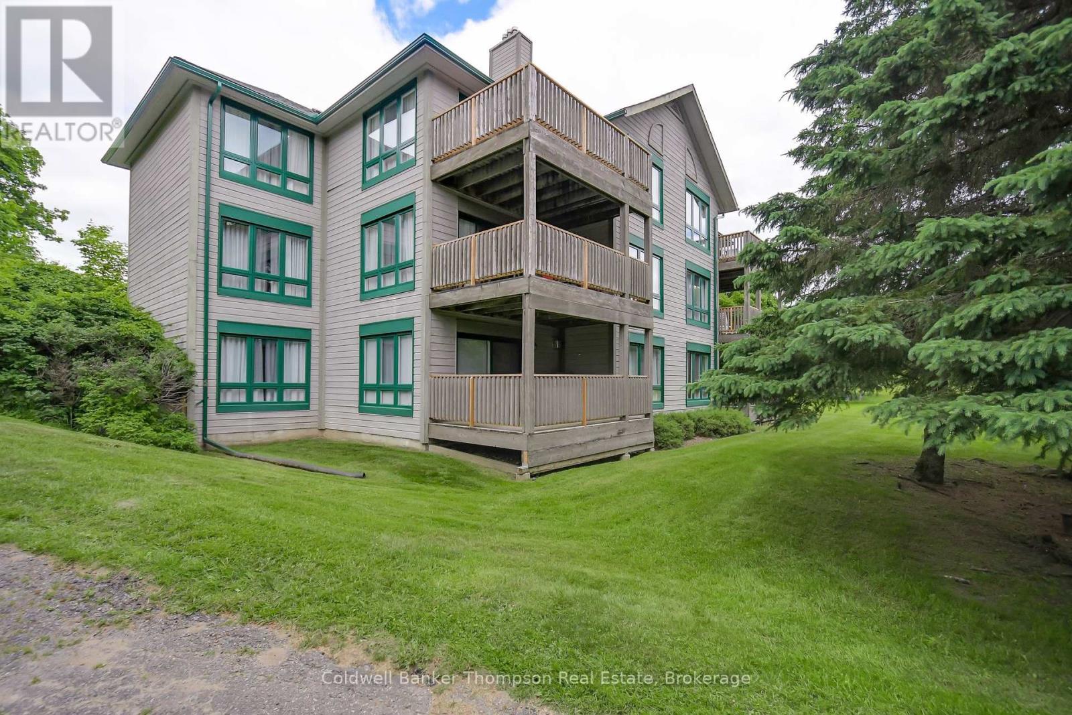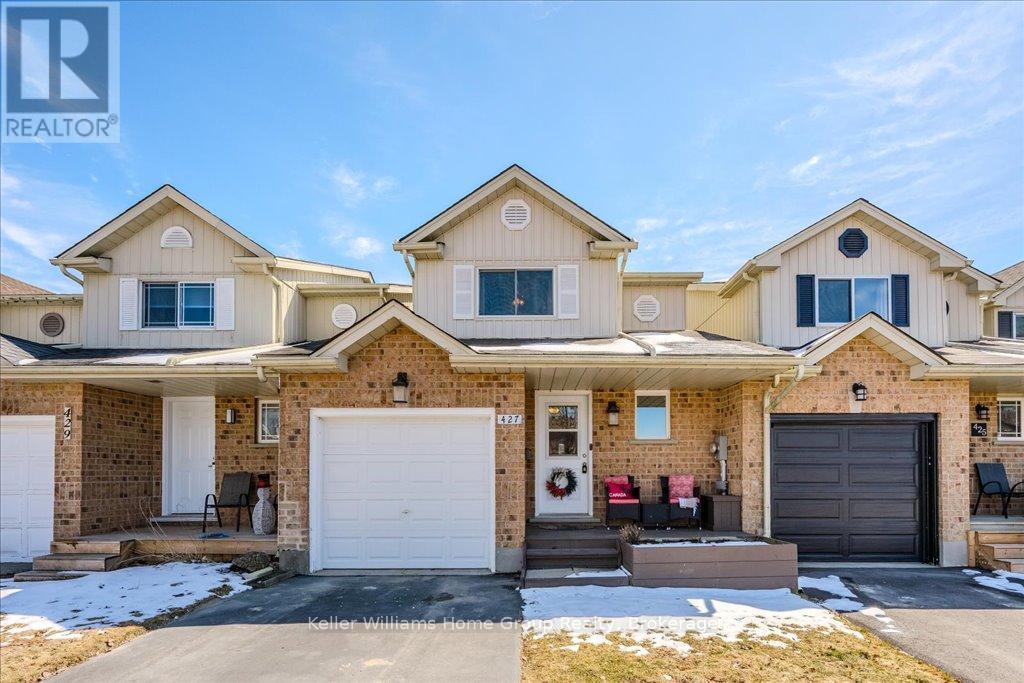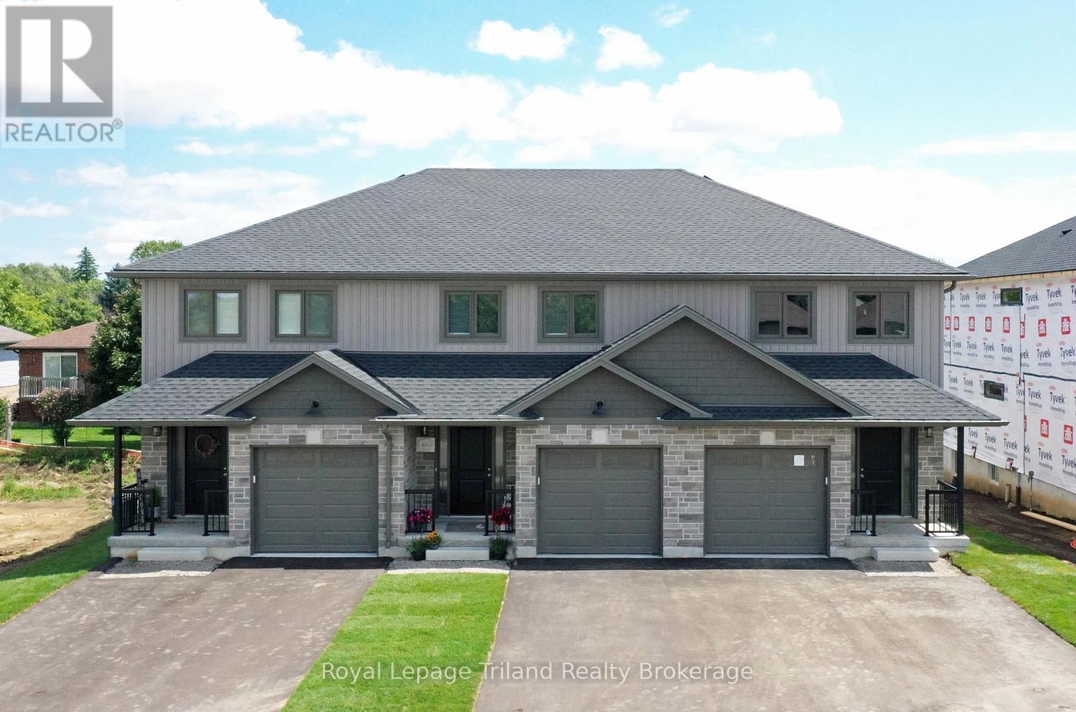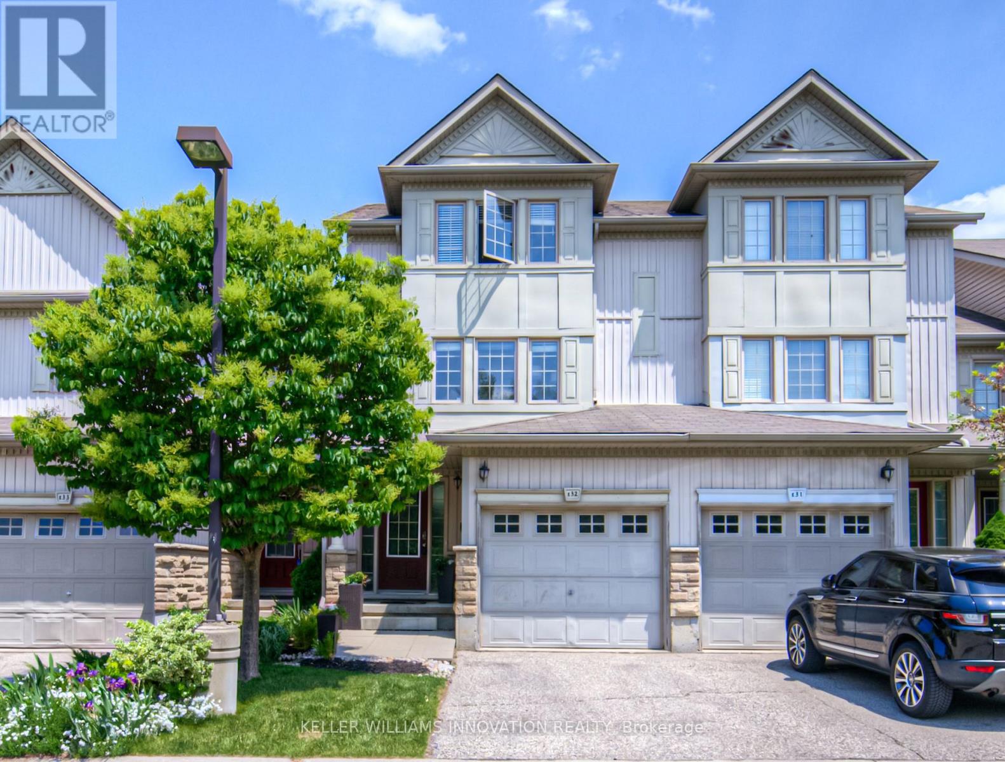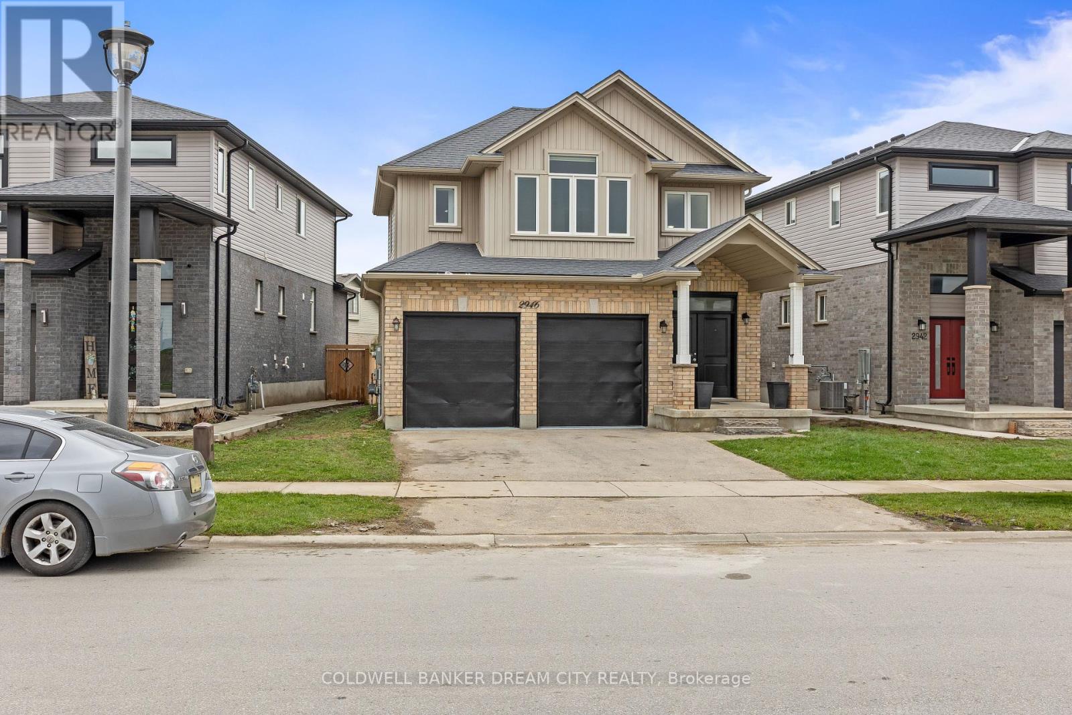105 - 32 Deerhurst Greens Drive
Huntsville, Ontario
Welcome to Muskoka and Deerhurst Resort located on the shores of Peninsula Lake! This stunning, updated unit has been meticulously renovated with elegant, soft neutral touches. Inside, you'll find a spacious living/dining room complete with a cozy gas fireplace and a beautiful kitchen with upgraded appliances, perfect for entertaining guests. Step outside to your expansive private deck, offering breathtaking views and the serene privacy of the park like setting. This unit features three generously sized bedrooms, each with its own luxurious private bathroom, providing ample space and comfort for everyone. Deerhurst Resort boasts an array of amenities, including two exquisite golf courses, scenic trails, pristine beach areas, both indoor and outdoor pools, tennis courts, beach volleyball, multiple top-notch restaurants, and so much more. Bell Fibe high speed internet is available for those who work from home or those who enjoy streaming their favourite movies. Keep this fully furnished unit for your self or join the resorts rental program to generate income while you are not the to help offset your cost of condo ownership. (id:50886)
Coldwell Banker Thompson Real Estate
Sutton Group Incentive Realty Inc.
427 Flannery Drive
Centre Wellington, Ontario
Beautifully updated and maintained 3 bedroom freehold townhome in Fergus's sought after south-end neighborhood - close to all amenities and a easy 10 minute drive to Guelph. Inside this home you will find a newly updated kitchen with sleek stainless steel appliances. Open concept kitchen dining, leads to a bright spacious living room with sliders to backyard deck, gazebo and self-contained rear yard. A rare find breezeway from the garage allows privacy and access to your backyard, great for maintenance and guests. Back inside as you make your way upstairs, the primary bedroom offers a double closet. Two additional bedrooms with stylish 4 piece bath. Completing this home is the finished basement with generous rec room, 3 piece bath, laundry room and storage. With this ideal location to both elementary and secondary schools, parks, splash pad, Community Centre, restaurants and a short stroll to downtown and the sights and sounds of the Grand River, this home and its location truly is a must see ! (id:50886)
Keller Williams Home Group Realty
7 Deerwood Crescent
Kitchener, Ontario
Rarely available on sought-after Deerwood Crescent in Forest Heights, this beautifully updated 4-bedroom, 4-bathroom home offers the perfect blend of charm, space, and modern upgrades in one of the city's most established neighbourhoods. Tucked away on a quiet, tree-lined street, this family-friendly home is just a short walk from multiple top-rated schools and surrounded by mature trees and a strong sense of community. Step inside to discover a spacious main floor featuring a formal living and dining area with an oversized picture window that frames the professionally landscaped backyard. The updated kitchen is both stylish and functional, complete with granite countertops and generous cabinetry. It opens seamlessly to the cozy family room -- ideal for casual gatherings and everyday living -- with direct views of the large deck and serene rear gardens. A convenient main-floor laundry room adds to the home's practicality. Upstairs, you'll find four generously sized bedrooms, including a sprawling primary suite with a walk-in closet and private ensuite. The additional 3 bedrooms are bright and spacious, served by a modern, updated main bathroom. The fully finished basement extends the living space with multiple zones that can be used for a home office, guest suite, recreation room, or media lounge, complete with its own bathroom. The backyard is a true show-stopper lush, private, and beautifully landscaped, featuring mature trees, perennial gardens, and a large deck with a brand-new pergola -- perfect for entertaining or relaxing in your own outdoor oasis. Meticulously maintained and move-in ready, this home also offers double-hung windows, ample storage, and a double garage. A rare opportunity to own a turn-key home in one of Forest Heights most desirable pockets! (id:50886)
Royal LePage Meadowtowne Realty
521 Windflower Crescent
Kitchener, Ontario
Welcome to 521 Windflower Crescent, a deceptively spacious and beautifully updated 3-bedroom townhouse nestled in Kitchener’s desirable Laurentian West neighbourhood. This move-in-ready home features brand-new flooring throughout, freshly painted walls, and a stylishly refreshed staircase that enhances the overall aesthetic and functionality. The main floor offers a bright and open layout perfect for entertaining or relaxing, while the upper level boasts three generous bedrooms ideal for families, guests, or a home office. Located in a quiet, family-friendly area close to parks, schools, shopping, and major highways, this home combines modern upgrades with everyday convenience. Whether you're a first-time buyer, growing family, or investor, this charming home offers incredible value and comfort in one of Kitchener’s most popular communities. (id:50886)
RE/MAX Twin City Realty Inc.
474 Colt Street
Waterloo, Ontario
474 Colt st is an executive townhome in an exceptional area, equipped with 3 beds & 4 baths, while featuring a backyard that is rarely found in a townhome, full sun & 149 feet deep! Home sits on a beautiful street with mature trees, pride of ownership throughout entire community will be felt , with real curb appeal. Ample driveway space and a private single car garage with a man-door to the inside and one to the instagram ready back yard. It will be virtually impossible to find a town home in Waterloo with a better backyard. Partially fenced with an entertainers deck and lush landscaping! Host family functions, gatherings, quiet evenings and BBQ's in your new homes back yard space! Colt street is carpet free on the main and upper levels, with beautiful wide plank hardwood flooring, a tasteful rock accent wall in the living room & a completely upgraded kitchen with quartz counters, modern matte black Faucets and brand new back splash, all finished in 2025. Tremendous cupboard space & ample counter space for cooking and entertaining. Main floor boasts storage with a pantry space, powder room & sliding glass doors to your outdoor space! Upper level master bedroom feels like home & a beautiful ensuite bath! Lower level provides additional rec room living area, cold room & utility room for storage, and a perfect office nook for those working from home or in need of a games computer! Your 4th bathroom completes the lower level. 474 Colt st is surrounded by the best amenities Waterloo has to offer. Steps to trials and the grand river, quickest access to RIM park, community golf and some of the best and most sought after schools. This home is within the boundaries of some of the top educators in the region, including best in class ECE, Brittany C @ Lexington Public School! Homes in this area rarely become available, this home will be gone in a hot minute, book a viewing ASAP. Great Area - Great Neighbours - Great Home! (id:50886)
Exp Realty
75 Mcelroy Road E
Hamilton, Ontario
Don't miss out on this amazing opportunity at 75 McElroy Road E. This beautiful 2-bedroom Bungalow sits on a large well landscaped lot in the highly sought after Balfour neighbourhood. This home is move in ready with plenty updates as well possibilities for the future. The main floor layout is open and spacious with updated flooring throughout. The finished basement is an ideal space for relaxing with the kids or watching the game, complete with bar and 2-piece bathroom. In addition, there is a walkout from the basement for easy access to the backyard or potential in-law / investment opportunity. The laundry room has plenty of counter / cupboard space and storage. The outdoor living area is to die for. An ideal space for entertaining or relaxing with your morning coffee, complete with 600 sq/ft of well-maintained decking, including gazebo (2023) and large wooden shed. This very private backyard oasis is extremely well cared for and offers plenty of room for what ever your imagination can dream up. This charming bungalow is conveniently located in a prime area of the Hamilton Mountain close to good schools, tons of Shopping and minutes from the Lincon Alexander ( LINC ), highway #403 and downtown. Whether you are an Investor, first time home buyer or taking that next step in home ownership you wont want to miss this chance. (id:50886)
RE/MAX Escarpment Realty Inc.
24 Bee Crescent
Brantford, Ontario
Stunning freehold end-unit townhouse offers over 2,000 sq ft of upgraded living space on an oversized lot that feels just like a semi! Priced to sell and surrounded by newly built executive detached homes, this gorgeous 4-bedroom, 3-bathroom home is move-in ready and perfect for a growing family. More than $60,000 spent on premium builder upgrades throughout the whole house: 1) 9 Feet California ceilings with custom zebra blinds throughout. 2) Upgraded 5"x3/4" oak hardwood floors, stain oak staircase with wrought iron spindles. 3) Upgraded floor tile colour New Byzantine Azzuro. 4) Chef's kitchen features graphite maple cabinets, a large island, gas stove, new stainless steel appliances, granite countertops. 5) Large breakfast eat-in room and walk-out to a massive 19"x10" outdoor terrace with beautiful views of luxury homes. Perfect for family meals and entertaining. 6) Enjoy 2 separate door entrances, and a 4th large bedroom with double-doors on the main floor for in-law or guest suite, or as a home office. 7) Built-in garage and parking for 3 cars. No condo or maintenance fee. Freehold luxury lifestyle located in a vibrant, family-friendly neighbourhood close to shops, amenities, schools, parks, and major highways. Spacious, stylish, and move-in ready - this is the one you've been waiting for! (id:50886)
Ipro Realty Ltd.
68 - 11 Harrisford Street
Hamilton, Ontario
Very Well-Maintained End Unit 3 Beds, 1.5 Baths, Townhouse Condo, Carpet Fee, Granite Counter Top, Gas Stove, Living Room Walk-Out To Fenced Backyard, Near School, Trail, Transit & Hi-Way, Roof (2020), Furnace & Reverse Osmosis Water System (2021 - Rental). (id:50886)
Right At Home Realty
72 - 2235 Blackwater Road
London North, Ontario
This stunning end-unit 3-bedroom, 4-bathroom condo in North London offers a perfect blend of modern comfort and stylish living. Featuring a finished lower level, bright open-concept spaces with soaring 9-foot ceilings, hardwood floors, and expansive windows, it creates a warm and inviting atmosphere. The connecting spacious deck is ideal for entertaining guests. Upstairs, the primary suite includes a walk-in closet and a sleek ensuite, complemented by two additional bedrooms, a full bathroom, and convenient upper-level laundry. The finished lower level provides versatile space with a family/media room, full bath, and lookout windows perfect for a home office, gym, or media den. Recently painted in neutral tones, this move-in-ready home boasts a covered front porch, inside garage access, and plentiful visitor parking. Built by Ironstone, it offers a low-maintenance lifestyle within a vibrant community, just minutes from Western University, Masonville Mall, top-rated schools, Stoney Creek Community Centre, Fanshawe, and Sunningdale Conservation Area. Enjoy easy access to parks, trails, shopping, the YMCA, and public transit, making this property an ideal choice for modern living. Don't miss the opportunity to make this exceptional condo your new home! (id:50886)
RE/MAX Ace Realty Inc.
243 Scott Street
Clearview, Ontario
Stayner. Spacious, comfortable and charming all best describe this 3 bedroom, 2 bath family home with attached single garage. Located in a quiet, mature, peaceful neighborhood, and conveniently close to schools, shopping, parks and restaurants. The oversized garage boasts loads of extra space for a workshop and storage. The serene, private park-like treed rear yard is fully fenced and hosts a large attractive newer rear deck for entertaining family and friends- just in time to enjoy this beautiful Summer. The long paved double driveway provides parking for approximately 6 vehicles. Come and take a look, you'll be super glad you did! Recent improvements include: New rear deck (2017), new roof shingles (2018), driveway paved (2018), new full sized Whirlpool washer and dryer set (2018), water softener (2022) , and insulation improvement thru the Energy Program ( 2020). (id:50886)
Royal LePage Locations North
6 Durham Avenue
Barrie, Ontario
For Lease Bright & Spacious 3-Bedroom Townhome in Barries Sought-After Mapleview Community. Welcome to this beautifully maintained 3-bedroom, 3-bathroom townhouse in one of Barries most desirable neighbourhoods, the vibrant and family-friendly Mapleview area. Step into a bright and spacious foyer that leads into a functional open-concept layout. The modern kitchen features stainless steel appliances and ample cabinetry, flowing seamlessly into a generous living room perfect for relaxing or entertaining guests. Upstairs, you'll find a large primary bedroom retreat, complete with a walk-in closet and private ensuite. Two additional well-sized bedrooms and convenient second-floor laundry make daily living comfortable and efficient. Location is key with quick access to Hwy 400 and just under 5 minutes to the Barrie South GO Station, this home is ideal for commuters. All the essentials are nearby: major retailers, shopping centres, schools, and an excellent variety of restaurants. For nature lovers and weekend warriors, you're just minutes from Innisfil Beach Park, and local marinas for boating and waterfront activities. Enjoy strolls along Downtown Barrie's scenic boardwalk, packed with boutique shops, waterfront views, and lively community events year-round. (id:50886)
Royal LePage Locations North
27 Pennsylvania Avenue
Wasaga Beach, Ontario
Discover the perfect blend of comfort and lifestyle in this rare 3 bedroom, 2 bath ranch bungalow, ideally located in a sought-after retiree community just minutes from the shores of Georgian Bay. This beautifully maintained home offers a bright open concept layout featuring a spacious living and dining area, island kitchen, and cozy gas fireplace perfect for entertaining or relaxing in style. Step through the patio doors to a private deck backing onto a berm and greenspace for added tranquility. Enjoy the convenience of a single attached garage (new door 2025) and recent upgrades including furnace/AC (2024), some windows, appliances (fridge, stove, washer, dryer 2024), flooring and much more. With shopping, golf, walking trails, and waterfront adventures all nearby, this home offers the ideal lifestyle for those looking to enjoy everything this vibrant area has to offer.-- (id:50886)
RE/MAX By The Bay Brokerage
302 - 6 Brandy Lane Drive
Collingwood, Ontario
Luxurious Loft-Style Condo with Vaulted Ceilings & Mountain Views. Discover a rare opportunity to own the most highly livable and beautifully proportioned floor plan in sought-after Wyldewood! This stunning smoke free, 3-bedroom, 2-bathroom condo offers an expansive open-concept design, soaring 17-ft vaulted ceilings, and an abundance of natural light. This home exudes pride of ownership with 30k+ in upgrades in the past 2 years. The living area is an entertainer's delight and features a cozy gas fireplace, while the gourmet kitchen boasts granite countertops, stainless steel appliances, a breakfast bar, and a spacious pantry. Elegant flooring and new solid contemporary doors add warmth and style throughout. On the main floor, French doors lead to a bright bedroom overlooking Cranberry Trail, currently used as a sunroom. The large primary suite offers a tranquil retreat with a 3-piece ensuite. Upstairs, a versatile loft space includes a third bedroom with a Murphy bed, a 4-piece bathroom, and ample room for a home office or yoga sanctuary. Step onto the relaxing terrace with Phantom screens and a BBQ hookup. Enjoy breathtaking mountain views and the privacy of the surrounding treed trails. Thoughtful upgrades include contemporary blinds and a custom storm/screen door for optimal light, airflow, and privacy. A newly installed high-efficiency whisper quiet furnace/AC with a smart thermostat allows remote temperature control for year-round comfort. Additional highlights include elegant ceramic tile in the entry, a brand-new laundry room with full-size stacking washer/dryer, a stainless laundry sink and a built-in drying rack. Enjoy exclusive access to a year-round outdoor heated pool--perfect for relaxation! Located in Collingwood just minutes from The Blue Mountains and Blue Mountain Village. Enjoy easy access to skiing, golf, hiking, or enjoy close proximity to downtown, craft breweries or Georgian Bay! Don't miss out on this exceptional property! (id:50886)
Chestnut Park Real Estate
C - 135 Wimpole Street
West Perth, Ontario
Move-in Ready..."free", and accepting offers now! Freehold (condo fee "free") 3-bedroom 3-bath 1556 sq.ft. 2-storey town (interior unit) with garage and paved driveway included in beautiful up-and-coming Mitchell. Modern open plan delivers impressive space & wonderful natural light. Open kitchen and breakfast bar overlooks the eating area & comfortable family room with patio door to the deck & yard. Spacious master with private ensuite & walk-in closet. High Efficiency gas & AC for comfort & convenience with low utility costs. Convenient location close to shops, restaurants, parks, schools & more. This home delivers unbeatable 2-storey space, custom home quality and is ready for you to move in now! Schedule your viewing today! (Note that the 3D tour, photos, and floorplans are from the model unit and may have an inverted floor plan. Front photo is of model, and finished unit is one of two interior units). (id:50886)
Royal LePage Triland Realty Brokerage
103 Wilton Road
Guelph, Ontario
Bright, open, and full of upgrades, this 3+1 bed, 2 bath detached home sits on a landscaped premium corner lot and delivers the perfect blend of space, function, and style. The main floor showcases soaring ceilings and an open concept layout made for everyday living and entertaining. A refreshed kitchen shines with quartz counters, dual skylights, stainless steel appliances, a new double sink, and freshly painted cabinetry (all 2025), flowing into a tiled dining area with a walkout to the side yard. New luxury vinyl flooring (2025) grounds the living room, while the large lower-level family room offers even more room to relax or gather, with big windows, a walkout to the deck, and direct access to the basement. Upstairs, you'll find an updated 5-piece bath (2021), a spacious primary with a double closet and two other comfortably-sized bedrooms. The finished basement (2019) adds even more flexibility to the home, featuring a 4-piece bathroom, a bright fourth bedroom with pot lights and above-grade windows, a dedicated playroom, and ample storage to keep everything organized and tucked away. There's also a spacious rec/exercise room with laundry neatly tucked into the closet, plus cold storage. Practical touches continue with direct mainfloor garage access and parking for four vehicles (1.5-car garage + 3-car driveway). Outside, the fully fenced yard provides a deck, garden space, and peaceful views with no direct rear neighbours. Minutes from parks, schools, shopping, and other great Guelph amenities. Extras: Roof 2021, Furnace 2014, A/C 2013, New light fixtures throughout (except playroom) 2025. (id:50886)
Royal LePage Real Estate Associates
Unit A - 137 Wimpole Street
West Perth, Ontario
Ready for Summer...and "free", and accepting offers now! Freehold (condo fee "free") 3-bedroom 3-bath 1556 sq.ft. 2-storey town (end-unit) with garage in beautiful up-and-coming Mitchell. Modern open plan delivers impressive space & wonderful natural light. Open kitchen and breakfastbar overlooks the eating area & comfortable family room with patio door to the deck & yard. Spacious master with private ensuite & walk-incloset. High Efficiency gas & AC for comfort & convenience with low utility costs. Convenient location close to shops, restaurants, parks, schools & more. This home delivers unbeatable 2-storey space, custom home quality and is ready for you to move in now! Schedule your viewing today! (Note that the 3D tour, photos, and floorplans are from the model unit and may have an inverted floor plan. Front photo is of model, and finished unit is one of two exterior units). (id:50886)
Royal LePage Triland Realty Brokerage
7248 Casey Street
Niagara Falls, Ontario
Welcome to this beautiful home offering exceptional income potential or the perfect setup for an in-law suite, located in Niagara's highly desirable North End! This spacious home boasts 3 bright bedrooms and a full bath on the main floor ideal for comfortable family living. The lower level features a private entrance, along with its own kitchen, bathroom, bedroom, and living area perfect for rental income or accommodating extended family. Conveniently located near schools, parks, shopping, and with a bus stop just steps away, this property blends comfort, flexibility, and convenience in one of the city's most sought-after neighbourhoods. (id:50886)
RE/MAX Professionals Inc.
466 Cambridge Street
Peterborough Central, Ontario
This charming, light-filled two-storey home features three bedrooms and sits on a park-like corner lot. It offers both a private driveway and a detached garage, which has been converted into a studio. Inside, the home blends character and comfort with spacious living and dining areas, Roman arch doorways, high ceilings, and large windows.The oversized kitchen includes a double sink and full-height cabinetry, providing ample storage. It walks out to a lovely sunroom that also features a convenient main-floor powder room and mudroom. Hardwood floors adorn most of the main and second floors, along with three spacious bedrooms and a full bathroom with a stand-up shower.The finished basement offers newly laid laminate floors, two additional bedrooms with plenty of storage, a designated laundry area, and a furnace room.Perfectly located within walking distance to downtown shopping, restaurants, the hospital, transit routes, and schools, this home offers both convenience and community in a peaceful, family-friendly neighbourhood.Additional highlights include a MetStar slate metal roof (30-year) installed in 2020, a new furnace installed in Sept. 2024, and a fantastic bonus detached studio/converted garage ideal for work or hobbies.This is a must see property. (id:50886)
Forest Hill Real Estate Inc.
E32 - 85 Bankside Drive
Kitchener, Ontario
Beautifully maintained and thoughtfully updated, this 3-bedroom, 2-bath executive townhouse offers exceptional value with low monthly fees and incredible living space - including a finished basement with full-height ceilings, large windows, and a 3-piece rough-in, plus a bonus lower level for all your storage needs. Step into a bright, functional eat-in kitchen featuring an island with breakfast bar, generous cabinetry, gorgeous marble backsplash, and high-end stainless steel appliances. From here, walk out to a private deck and fenced backyard ideal for outdoor dining, kids playtime, or relaxed evenings with friends. Upstairs, unwind in the elegant family room with soaring ceilings and large windows. The primary bedroom boasts vaulted ceilings and a spacious walk-in closet. Two additional well-sized bedrooms and a 4-piece bathroom complete the upper level. This home has seen a number of recent updates, including luxury vinyl flooring installed in 2022, all new staircases completed in 2024, and a roof replacement in 2024. A new dishwasher and water softener were added in 2025, and the central air and softener system were updated in 2019. For added convenience, enjoy main floor laundry, a handy powder room, a single-car garage with a newer opener, and additional parking on the driveway. Located in a quiet, well-kept community, this property offers access to scenic walking and biking trails, and is just a short walk to top-rated schools, playgrounds, a library, pool, and community centre. You're also minutes from shopping, public transit, and enjoy quick connections to the expressway and the highway. Don't miss your chance to make this beautiful home yours- book your showing today! (id:50886)
Keller Williams Innovation Realty
51 Corkett Drive
Brampton, Ontario
Welcome to 51 Corkett – A Stunning Corner-Lot Retreat with Room to Grow! This spacious 4+2-bedroom, 2.5+.5-bathroom home offers 3,998 ft of well-designed total living space, perfect for families and multi-generational households alike. Situated on a desirable corner lot, the property features a double car garage and plenty of driveway parking, making it ideal for hosting guests or accommodating a growing household. Step inside to a dramatic two-level entry hall that leads into a warm and inviting layout. The sunken formal living room sets the tone for relaxed elegance, while the separate dining room is perfect for entertaining. The expansive family room with fireplace is designed for comfort and family. Enjoy an oversized primary bathroom with double vanities perfect for relaxation. The finished basement features an additional family/rec room for added living space with its own kitchen, 2 piece bathroom and 2 additional rooms. With thoughtfully designed interiors and a premium lot location, this home combines space, function, and timeless appeal. Don’t miss your opportunity to call this exceptional property home! (id:50886)
Keller Williams Edge Realty
227 Park Street N
Hamilton, Ontario
Welcome to the Bellwether House — one of Hamilton's most unique and versatile homes. A fully upgraded, income-producing, legal non-conforming duplex with a designer-finished bonus studio in the triple garage. Live in one, rent the other, rent both, or maintain the brand equity and inherent the reputation of one of Hamilton’s top-reviewed Airbnbs, like the current owners. This is one of Hamilton’s most unique and versatile income properties. Built in the 1870s and tastefully rebuilt for today—featuring 11’ ceilings, exposed brick, plank floors, radiant heat, ductless A/C and heat pump, and full plumbing and electrical overhauls (2017). The two main units appropriately named The James and The Aberdeen, have full kitchens, full baths, keyless entries, laundry, multiple minisplits, and with each nearing 1,850sqft there is space to easily convert to 2-beds, this could add 100's per month in rental income. The triple garage is fully finished with heated floors, a bathroom, and kitchenette. It's been used for short-term stays, weddings, art shows, and product launches—and can still function as a single-bay garage or be converted back to a triple. The ceiling was reinforced to hold a roof-top deck for the upper unit too. Roof redone in 2018. Irrigation system installed 2022. New, top of the line IBC Boiler 2018. Security cameras included. Just two blocks from the new West Harbour GO, Bayfront Park, James St N, and the booming North End waterfront development. 10 mins to McMaster. The time to get in is now. Whether you rent it, live in it, host in it, or expand on it—the Bellwether House is your oyster. (id:50886)
RE/MAX Escarpment Realty Inc.
2946 Tokala Trail
London North, Ontario
House for Sale in London,Ontario. Beautiful Home with 44-Foot Frontage! Offering 2,125 SqFt, 4 Bedrooms, 3 Full Washrooms on the Second Floor, Plus a Main Floor Powder Room (Total 3.5 Bathrooms). Rare 2 Master Bedroom Layout. Impressive 18-Foot Ceiling in the Foyer and 9-Foot Ceilings on the Main Floor. Freshly Painted, Featuring High-End European Doors and Windows, Double Door Entry, and a Spacious Double Car Garage. Huge Driveway, Large Backyard, and Cold Storage in the Basement. Prime Location Close to Parks, Schools, and Highways. Move-In Ready! (id:50886)
Coldwell Banker Dream City Realty
10725 Highway 17 E
West Nipissing, Ontario
Welcome to this stunning, fully renovated farmhouse nestled on a picturesque one-acre lot in Verner, Ontario. This immaculate property offers the perfect blend of rustic charm and modern updates, featuring a spacious garage and the dreamiest porch to enjoy your morning coffee.Every inch of this home has been thoughtfully updated from plumbing, shingles, furnace, hot water tank, UV system, and more giving you peace of mind for years to come. The front of the home showcases a bright, open-concept layout with a massive living room, a brand-new eat-in kitchen with modern appliances, and a stylish full bathroom on the main floor. A beautifully crafted staircase serves as the center piece, leading to three comfortable bedrooms and another updated bathroom upstairs. The rear of the home features a versatile two-bedroom in-law suite with its own entrance, open-concept living space, and a three-piece bathroom perfect for extended family or potential rental income. A spacious mudroom with main floor laundry completes this one-of-a-kind home. Don't miss your chance to own this exceptional property that effortlessly combines functionality, character, and modern living. (id:50886)
Royal LePage Northern Life Realty
656 Main Street W
North Bay, Ontario
Would you like to live just around the corner from the North Bay waterfront, the Kate Pace Way, Kinsmen Beach and Playground, the waterfront bandshell, and the boardwalk? Or be within walking distance of North Bays newly revitalized Main Street, with its great shops and eateries?Is being centrally located with easy access to hiking trails, healthcare, groceries, and other amenities important to you?Are you a first-time buyer, a new family to Canada, or an investor looking for something listed at an affordable price point? Does having four bedrooms, a separate living and dining room, an open kitchen connected to a cozy family room, and easy access to a private, fenced backyard sound appealing?Would you enjoy sitting on a front porch, watching the neighbourhood go by? Or would you prefer relaxing on a quiet back deck, away from the hustle and bustle?This new listing might just surprise you it checks all those boxes. Its location is excellent, the size is a great value at this price point, and its layout offers flexibility for both large and small families. Even better, the home has been pre-inspected for your peace of mind, so you can move forward with confidence. And while it's ready to live in, its also a blank canvas offering the opportunity to make it your own with your personal touches and style. (id:50886)
Royal LePage Northern Life Realty

