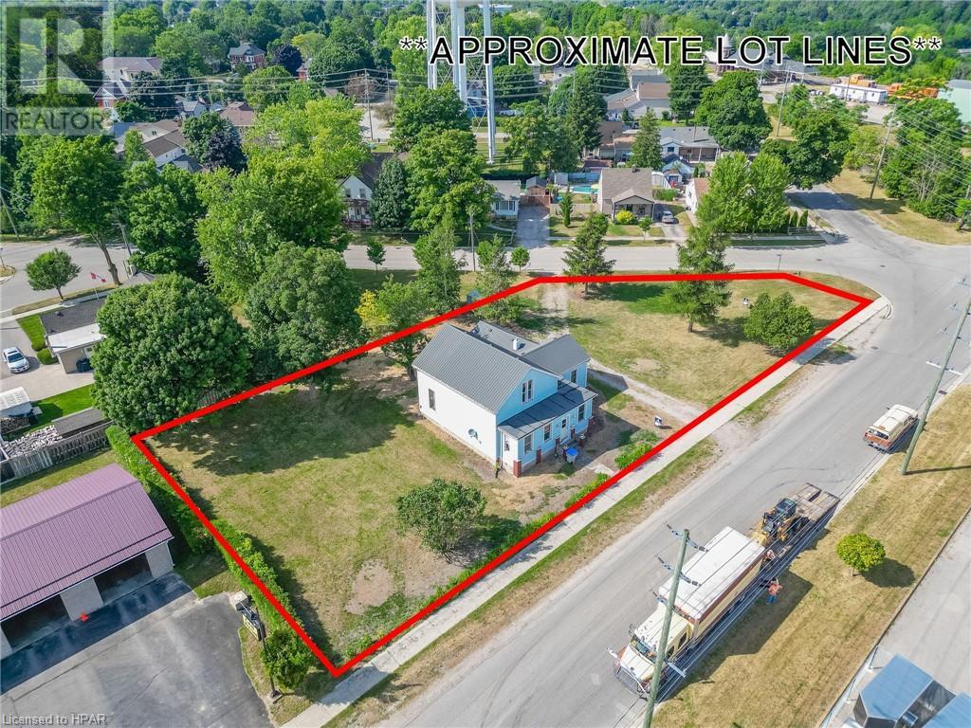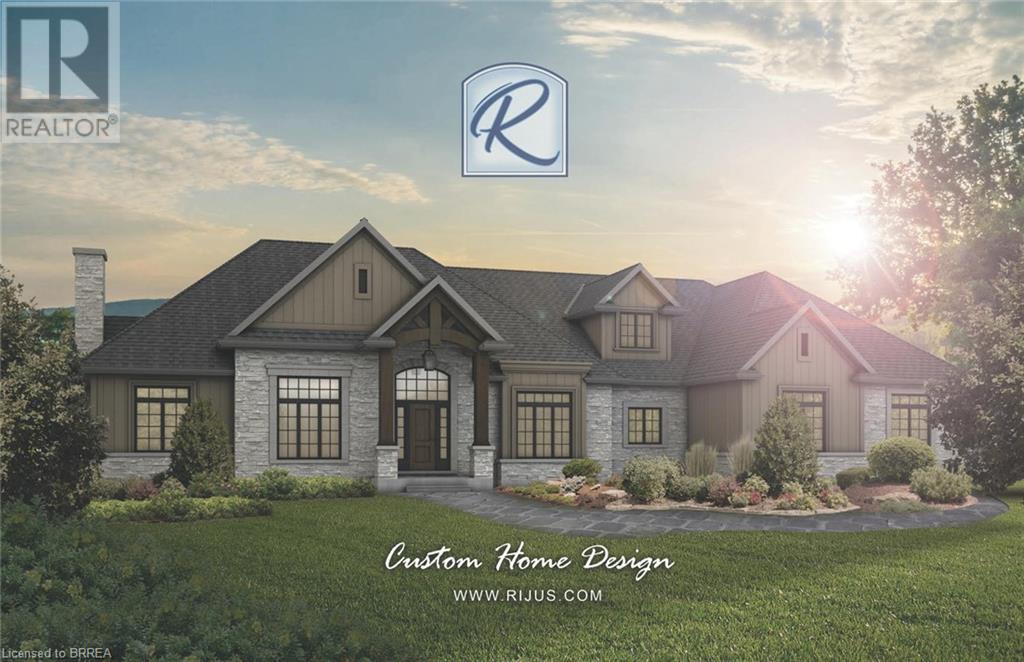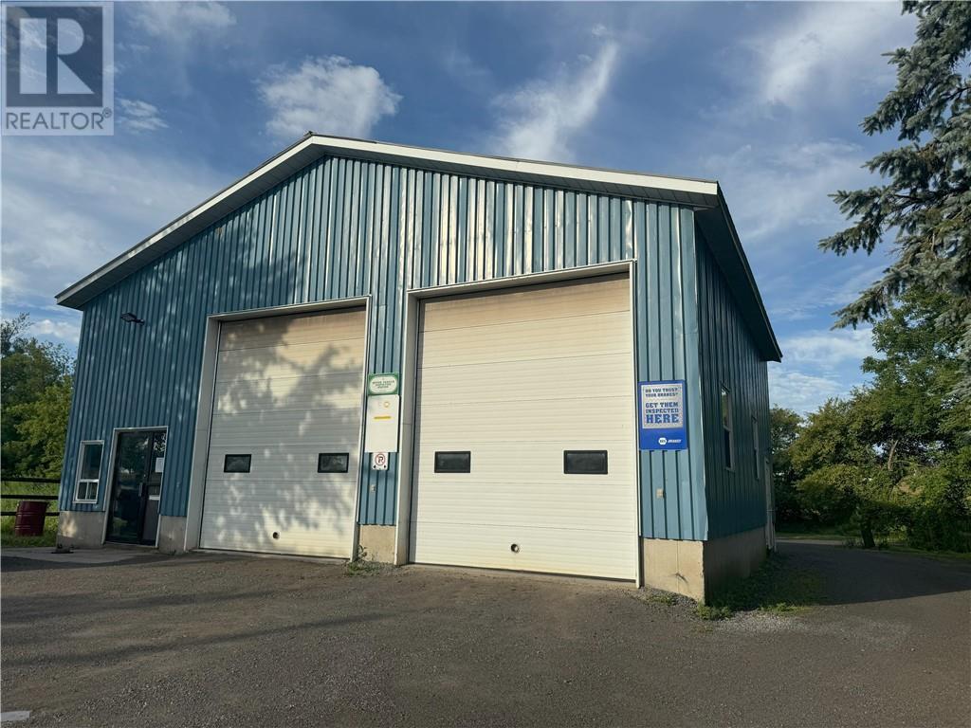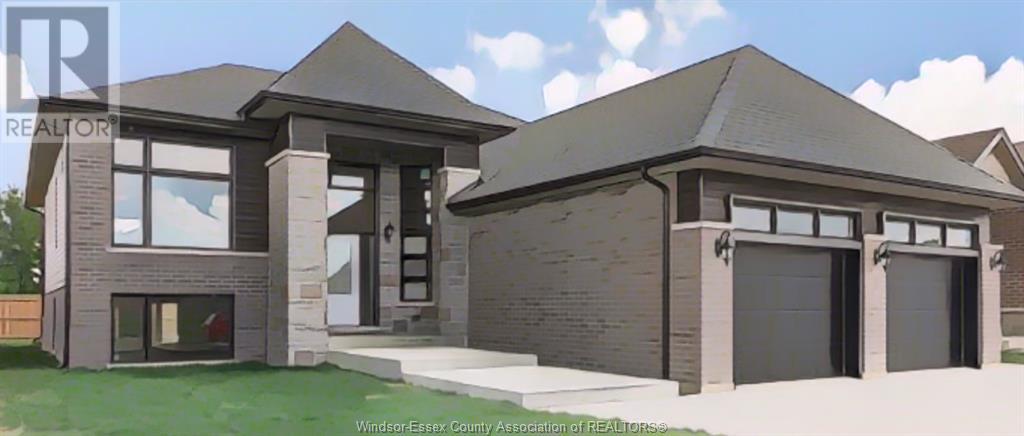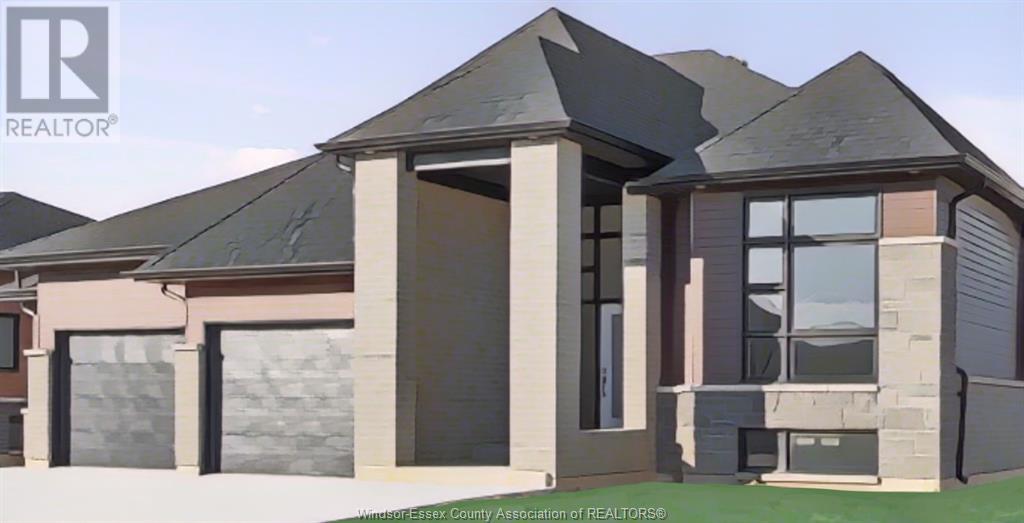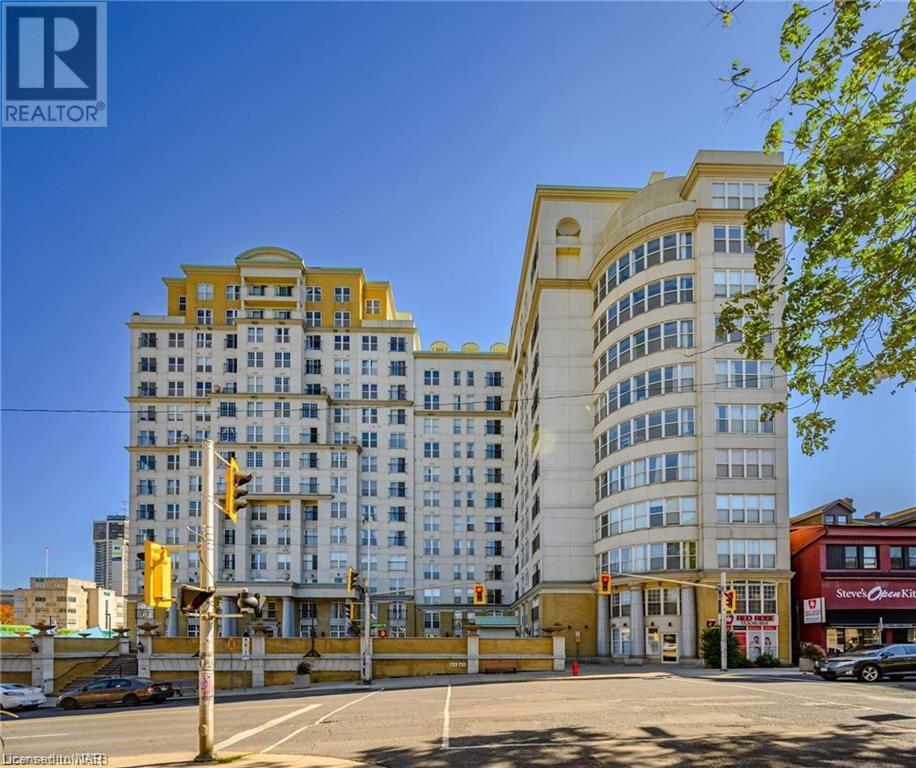7578 Silverleaf Lane
Lasalle, Ontario
To Be Built-DeThomasis Custom Homes Presents Silverleaf Estates-Nestled Btwn Huron Church & Disputed, Steps from Holy Cross School, Parks & Windsor Crossing/Outlet. Only the finest finishes and details in this Semi Ranch Model. Custom Wainscoting, Ceiling Details, Linear Fireplace, Rear covered porch feat. cathedral ceilings w/g. fireplace & electrical for future screen, gorgeous custom cabinets w/glass details, quartz backsplash & tops thru-out w/high-end appliances incl! (id:50886)
Deerbrook Realty Inc. - 175
104 Mackenzie Ave E
Atikokan, Ontario
CUTE 3-BEDROOM HOME WITHIN WALKING DISTANCE OF DOWNTOWN. THIS HOUSE HAS CENTRAL AIR, CENTRAL VAC AND A GAS FIREPLACE. 16FT X 24 FT GARAGE WITH METAL ROOF FOR THE GUYS. A REAR PATIO DECK OVERLOOKS A GARDEN AREA. LARGE REAR ENTRANCE. ALL APPLIANCES INCLUDED. MAKE YOUR APPOINTMENT TO VIEW. (id:50886)
Royal LePage Lannon Realty
249 Britannia Road E
Goderich, Ontario
Opportunity knocks with this 1.5 storey home on .5 acre lot in the town of Goderich, along the shores of Lake Huron. Yes, you read that correctly! Huge potential with this home and property to develop further or fix up the current home and enjoy all this giant sized lot offers. Property is zones R2 and provides itself for plenty of development options for the right buyer. Close proximity to downtown and all amenities. The home is in need of some TLC and being sold 'as is'. (id:50886)
Coldwell Banker All Points-Fcr
Pt Lot 2 Peavinery Road
Oakland, Ontario
To Be Built- Custom Build your own sprawling 2,732 sq ft bungalow on is it 9 or 10 acres with room to build your own detached shop and choose your own colours & finishes! Featuring 3 bedrooms 2.5 baths, open concept great room to eat-in kitchen, master bedroom with ensuite bath & walk-in closet, formal dining room, main floor laundry & access to 2 car garage, covered patio overlooking yard. Call for more details! (id:50886)
Century 21 Heritage House Ltd
1535 Flanders Road
Brockville, Ontario
Welcome to Rockford Forest, where modern living meets convenience. As you step through the covered porch, the open design welcomes you, offering captivating sightlines that stretch from the entrance to the rear of the home. The thoughtfully designed layout includes a bedroom and a 4-piece bathroom, providing a private retreat for guests. The kitchen awaits with ample cabinetry, quartz counters, and generous space for your culinary adventures. Flowing seamlessly from the kitchen is the dining room and a cozy living room. Into the primary suite, where a spacious walk-in closet & luxurious ensuite create a retreat within your own home. In addition to these features, your rental experience at Rockford Forest includes the added convenience of snow removal and lawn care. These properties redefine modern living, offering a harmonious blend of functionality, style, and hassle-free maintenance. Photos are from a similar unit in the subdivision. (id:50886)
RE/MAX Hallmark Realty Group
1501 Flanders Road
Brockville, Ontario
Welcome to Rockford Forest, where modern living meets convenience. As you step through the covered porch, the open design welcomes you, offering captivating sightlines that stretch from the entrance to the rear of the home. The kitchen awaits with ample cabinetry, quartz counters, and generous island for your culinary adventures. Flowing seamlessly from the kitchen is the dining room and a cozy living room with vaulted ceilings. Into the primary suite, where a spacious walk-in closet & luxurious ensuite create a retreat within your own home. The thoughtfully designed layout includes a bedroom and a 4-piece bathroom. In addition to these features, your rental experience at Rockford Forest includes the added convenience of snow removal and lawn care. These properties redefine modern living, offering a harmonious blend of functionality, style, and hassle-free maintenance. Photos are of a similar unit. (id:50886)
RE/MAX Hallmark Realty Group
1485 Flanders Road
Brockville, Ontario
Welcome to Rockford Forest, where modern living meets convenience. As you step through the covered porch, the open design welcomes you, offering captivating sightlines that stretch from the entrance to the rear of the home. The kitchen awaits with ample cabinetry, quartz counters, and generous island for your culinary adventures. Flowing seamlessly from the kitchen is the dining room and a cozy living room with vaulted ceilings. Into the primary suite, where a spacious walk-in closet & luxurious ensuite create a retreat within your own home. The thoughtfully designed layout includes a bedroom and a 4-piece bathroom. In addition to these features, your rental experience at Rockford Forest includes the added convenience of snow removal and lawn care. These properties redefine modern living, offering a harmonious blend of functionality, style, and hassle-free maintenance. Photos are of a similar unit. (id:50886)
RE/MAX Hallmark Realty Group
78 Concession Street
Westport, Ontario
Incredible Business Opportunity in Westport! This prime location offers fantastic exposure, easy access, and high visibility, perfect for an auto repair shop or any other business venture you have in mind. The well-constructed building features a durable steel structure, double 14' doors, and 16' high ceilings. It includes radiant floor heating, an upper level for storage, and a front area for business reception. With ample parking for clients and options for wood or oil-heated radiant flooring, this property also allows for creative potential uses. Please note that only the building and land are for sale, not the existing business. (id:50886)
Royal LePage Advantage Real Estate Ltd
102 Hazel
Kingsville, Ontario
This newly designed model by Greenwood Homes is to-be-built on a 58 x 126.44 foot lot in Kingsville. Main level features living room, kitchen, eating area, 3 bedrooms and 2 full baths. Primary bedroom includes walk-in closet & 3-piece ensuite bath. Other features include tankless hot water system & 2 car garage. Great location close to downtown Kingsville, the brand new JK-12 Mega School, Golf Courses, Lake Erie and Kingsville Arena & Sports Complex (Pickleball, Tennis, Soccer Fields & Baseball Diamonds). Other models available. (id:50886)
RE/MAX Preferred Realty Ltd. - 588
104 Hazel
Kingsville, Ontario
This beautiful new model by Greenwood Homes is situated on a 58 x 126.44 foot lot in Kingsville. Open-concept main level features living room, kitchen, eating area, 3 bedrooms & 2 full baths. Primary bedroom includes walk-in closet & 4-piece ensuite bath. Other features include tankless hot water system & 2 car garage. Great location close to downtown Kingsville, the brand new JK-12 Mega School, Golf Courses, Lake Erie and Kingsville Arena & Sports Complex (Pickleball, Tennis, Soccer Fields & Baseball Diamonds). Other models available. (id:50886)
RE/MAX Preferred Realty Ltd. - 588
135 James Street S Unit# 812
Hamilton, Ontario
Welcome to Chateau Royale that's perfect for you young professionals or commuters. Centrally located in the heart of Hamilton and the business district, the GO bus station, St Josephs Hospital, McMaster medical centre, restaurants and shopping . This 2 bedroom, 2 bath condo is spacious to provide comfort in condo living and has juliette balcony. Primary suite has an ensuite bath, walk in closet and in suite laundry. Amenities include fitness room, roof top garden, concierge and storage locker. (id:50886)
Royal LePage NRC Realty
Part 1 9th Avenue E
Owen Sound, Ontario
Excellent opportunity to purchase a building lot on Owen Sound's east side. Close to schools, parks, shopping, trails and Georgian Bay. 49ft frontage on 9th Avenue East and 100ft depth. Level lot with beautiful view of old growth trees and heritage barn on neighbouring property. Public transit stop nearby. Bring your ideas and consider this lot for your future plans! Survey available. Perfect for a small, low maintenance home. Property to the North is owned by the City of Owen Sound. (id:50886)
Exp Realty



