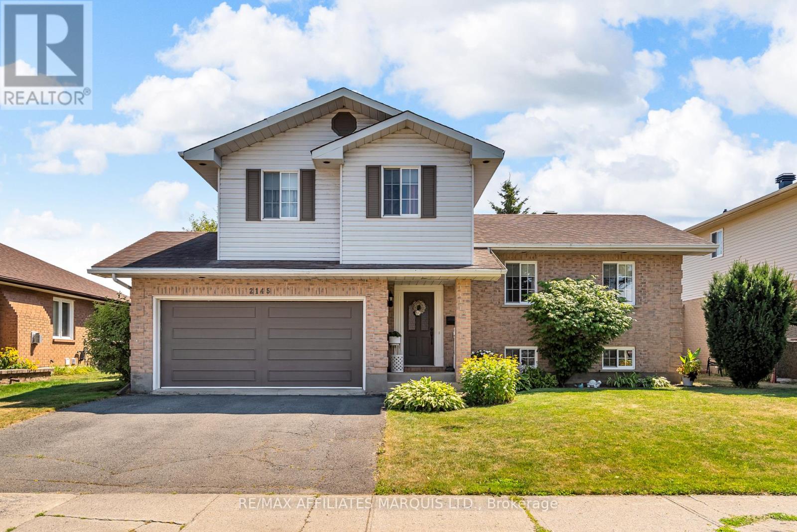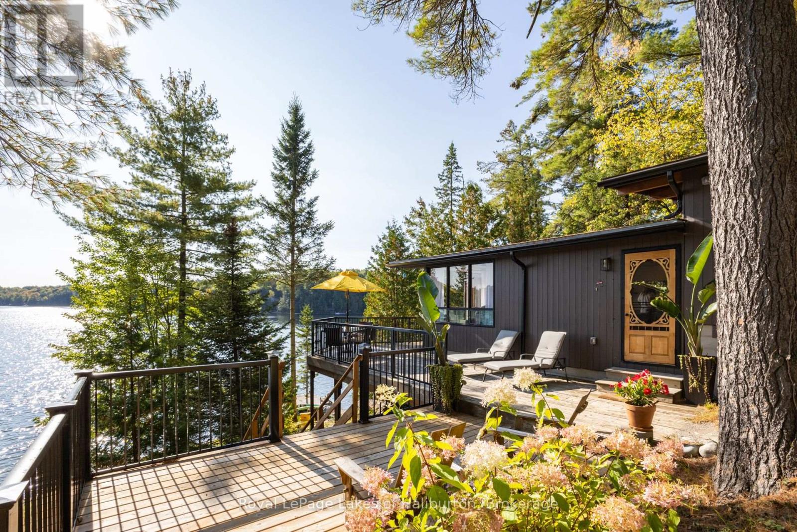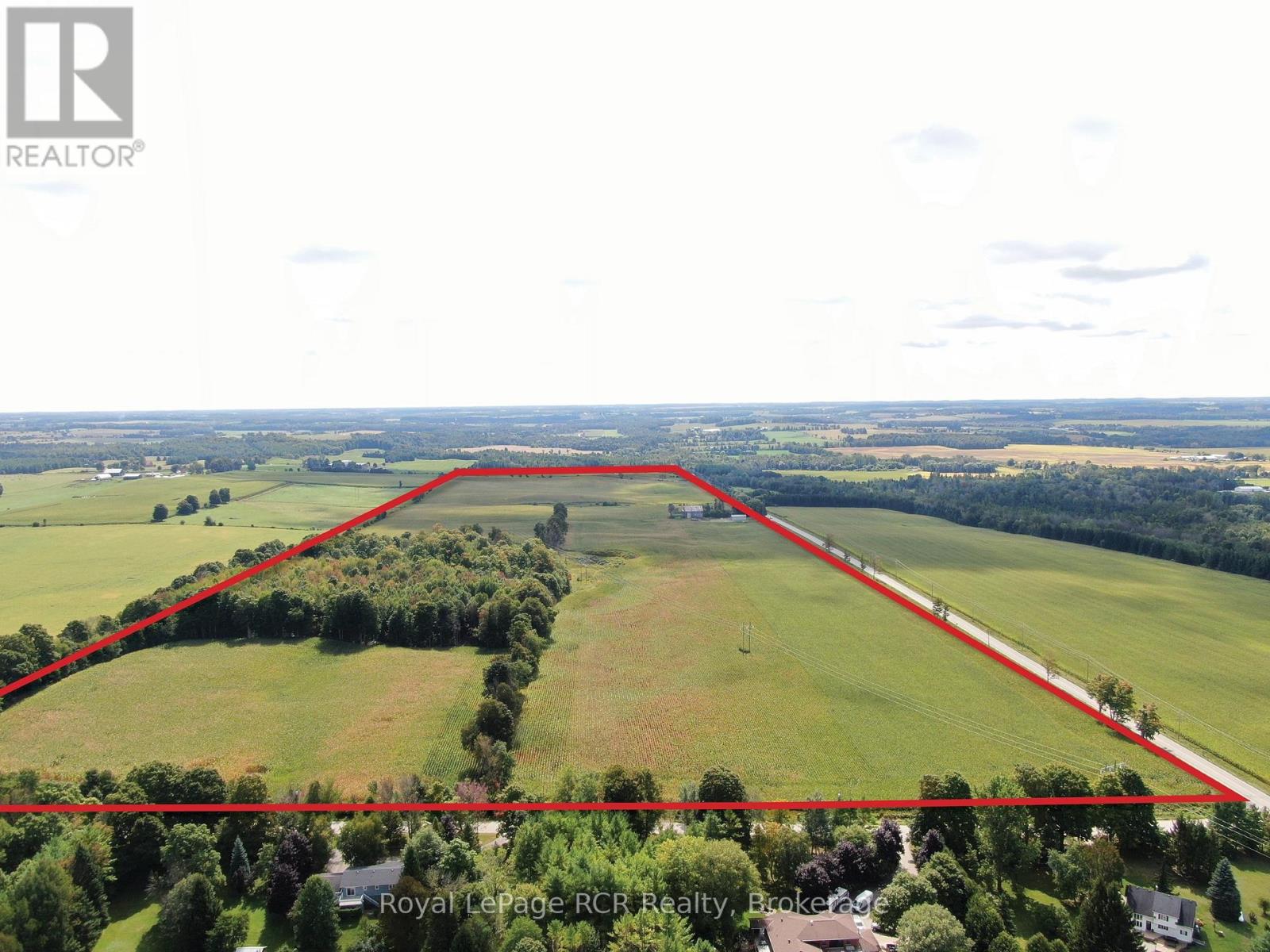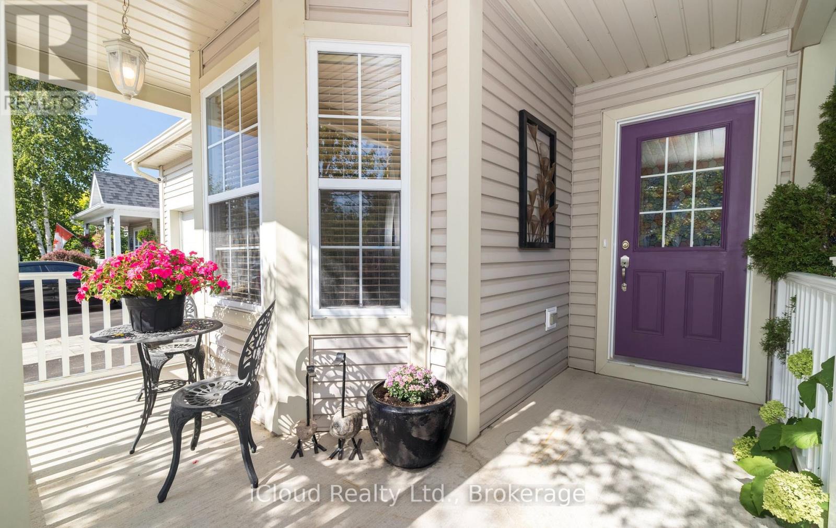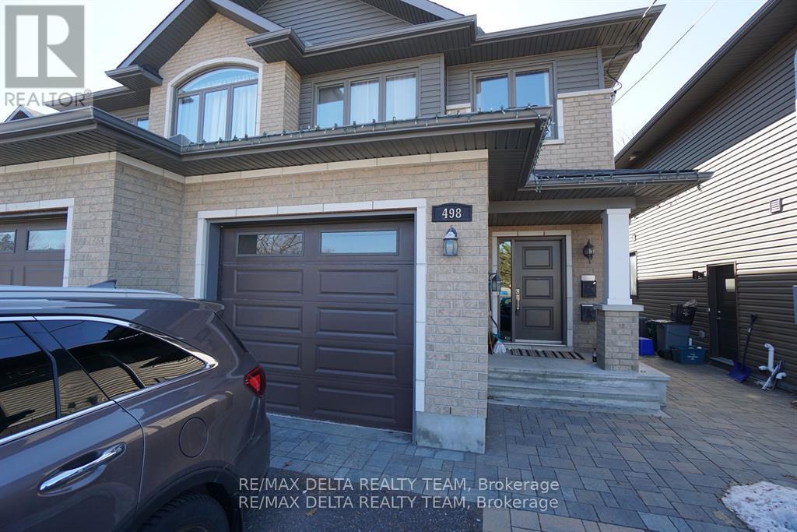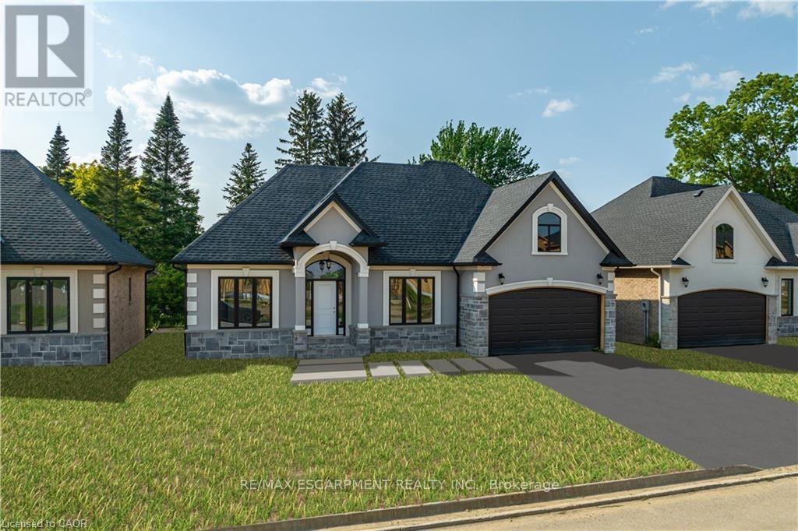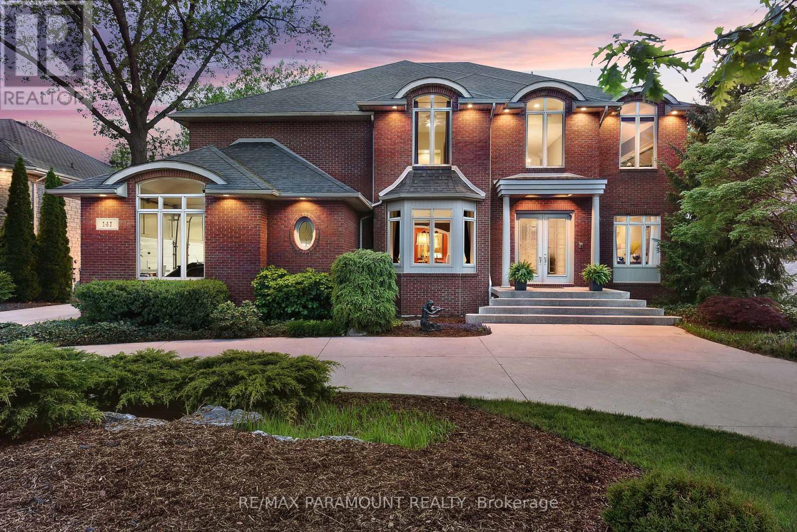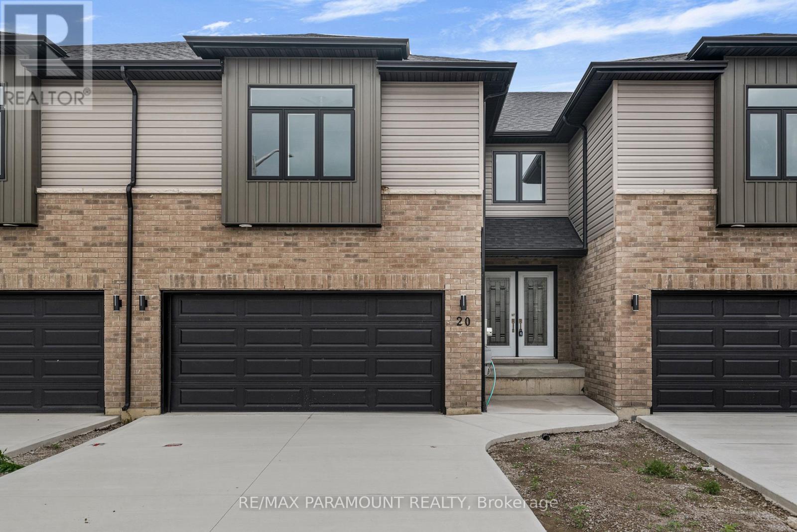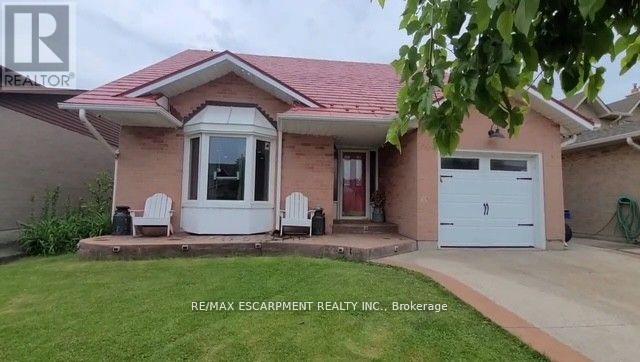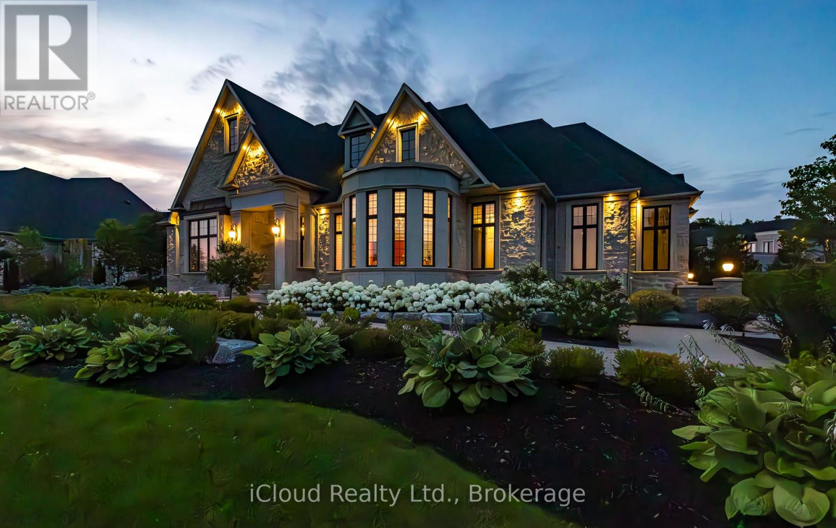2145 Concorde Avenue
Cornwall, Ontario
Welcome to 2145 Concorde Ave, a beautifully updated & maintained home in the sought-after family neighbourhood of Sunrise Acres. Offering 1,431 sq ft plus a finished lower level, this 3+1 bedroom, 2-bath property blends style, comfort, and functionality. The custom kitchen is a true showpiece with dovetail cabinetry, quartz counters, subway tile backsplash, and a massive island -- perfect for gatherings. The open-concept layout includes a breakfast nook, formal dining area, and a living room with views to the backyard. Patio doors lead to a multi-tiered deck with a shaded pergola and patio, ideal for outdoor living. Upstairs, you'll find three spacious bedrooms, including a primary with walk-in closet, and a remodeled 4-pc bath. The lower level adds a rec room, 4th bedroom, and updated 3-pc bath, plus ample storage in the laundry/utility room. Enjoy the privacy of a fully fenced yard, garden shed, and no rear neighbours backing onto the Dev Centre. Additional features include NG forced air heat, C/A, double driveway & garage. Close to schools, shopping, bike path, and the St. Lawrence River--this home is move-in ready and waiting for you! Click on the Multi-Media link for virtual tour & floor plan. The Seller requires 24 hour Irrevocable on all Offers. (id:50886)
RE/MAX Affiliates Marquis Ltd.
1055 Dundas Street E Unit# 227
Mississauga, Ontario
Add your personal touches to this Charming 3-Bedroom, 2-Bath Upper-Level Townhome! Perfect for first-time buyers, this bright and inviting home features a spacious layout with plenty of natural light. Enjoy a large kitchen and open-concept living/dining area with a walk-out to your private balcony—ideal for morning coffee or evening relaxation. The massive primary bedroom features double closets for all your storage needs, while the additional bedrooms provide plenty of space for family, guests, or a home office. Conveniently located near Hwy 427, QEW, schools, shopping, parks, public transit, and more—everything you need is just minutes away! (id:50886)
Keller Williams Edge Realty
102 Fire Route 364a Route
Trent Lakes, Ontario
Discover the exceptional tranquility of this pristine Crystal Lake hideaway. A fabulous point lot with 2.26 acres and 300 feet of Algonquin style, rock and century pine waterfront that backs onto Crown Land. The 3-bedroom main cottage, extensively updated in 2022, pairs seamlessly with a separate, self-contained guest bunkie featuring 2 additional bedrooms, washroom, kitchenette, sitting area, laundry, and its own private deck, offering a combined living space of 1450 sq ft. This beautifully treed gem is tucked away at the very end of a privately maintained 3-season cottage road. A classic mid-century Viceroy style cottage offering a spacious open-concept interior with new high-end kitchen features including stone tops, soft close, impressive 9 ft harvest table and new appliances in 2022. A lovely screened in porch with a stunning view awaits. 14' x 16' storage shed. 200 AMP service. Outdoor shower. Updated utility systems including plumbing, water heater, water filtration with UV, and water pump in 2022. The Shore Road Allowance (SRA) is owned and has a full 2022 survey with buildings located. This ultra-private setting sets the perfect stage for enjoying one of the region's most pristine lakes - with no neighbours in sight! Crystal Lake, a spring-fed glacial treasure, is defined by its iconic rock and pine shoreline with low cottage density. Enjoy full sunrises and long lake views. 26 easy steps or a gentle pathway leads to a pair of docks for exceptional deep water swimming. Excellent fishing for bass and lake trout. 30+ kms of shoreline to explore by boat, or take a quiet paddle into Iron Mine Bay. On-water marina. Kinmount's amenities; including the Fairgrounds, Highlands Cinema, LCBO, groceries and ATV trails are 15 mins away. This 3-season property is 30-35 mins from Bobcaygeon/Fenelon Falls/Minden. Less than 2.5 hrs from the GTA. Bell 5G HS internet. This property exudes pride of ownership and is fully furnished and ready to enjoy yet this fall. (id:50886)
Royal LePage Lakes Of Haliburton
32899 Grey Road 28 Road N
West Grey, Ontario
A rare opportunity to own a 123 acre farm property located in the agricultural heartland just outside of Hanover Ontario. This offering includes approximately 105 workable acres. The soil types are Harriston Loam and Waterloo Sandy Loam with approximately 20 acres being systematically tiled. This farm is currently being considered for a solar farm which would be generating significantly more income than farmland making this a great option for investors looking for a green energy opportunity. The property features a full complement of farm buildings, including a barn, drive sheds, all offered in 'as is' condition with no warranties. These buildings all have a life lease on them with approximately 16 years remaining. (id:50886)
Royal LePage Rcr Realty
105 Hampson Crescent
Guelph/eramosa, Ontario
105 Hampson Cr. Rockwood's hidden gem where old world charm meets modern comfort! Discover the charm of Rockwood a picturesque community celebrated for its stunning conservation park, winding trails, and enchanting caves that feel like a world away. This beautiful move-in-ready fully detached home is nestled in the peaceful Upper Ridge neighbor hood, where serenity meets family-friendly living. It welcomes you with a bright, open entryway leading into a spacious kitchen and living area designed for effortless entertaining. The kitchen is a chefs dream, featuring granite countertops, a generous island perfect for gathering, and an oversized walk-in pantry. A formal dining room offers ample space for hosting, while large windows bathe the home in natural light and frame views of the backyard oasis. Step through patio doors to a one-of-a-kind outdoor retreat: a custom-built gazebo with an outdoor kitchen, BBQ, and beverage fridge. Picture the European charm as you gather around a real stone fireplace that doubles as a wood-fired pizza oven. Stone pathways with stone lighted pillars, and a garden area lead to a versatile private space ideal for a workshop, man cave, or she shed. Upstairs, you'll find four bedrooms and two full bathrooms. The primary suite is a true sanctuary, complete with a spacious en-suite bath, separate dressing room, and a walk-in closet. The lower level adds even more flexibility, with two bonus flex rooms, a third full bathroom, and a second walk-in pantry easily accessed for your upstairs kitchen. A large laundry room offers exceptional storage and functionality. Located just minutes from Georgetown, Acton, and Guelph, with easy access to the 401 and public transit, this home blends tranquility, convenience, and charm in one perfect package. (id:50886)
Icloud Realty Ltd.
498 Moodie Drive
Ottawa, Ontario
High-end semi-detached residential with SECONDARY DWELLING UNIT (Unit A and Unit B) in Westcliffe Estates with great rental income!!! Upper unit (498A) rented for $2,700+Hydro and lower unit (498B) is currently vacant. Upper level unit features a beautiful open concept main level with hardwood & ceramic floors, 2-sided gas fireplace, kitchen with granite counters, breakfast bar & stainless steel appliances. It has access to a private fenced backyard. Hardwood stairs to 2nd level that boasts a spacious primary bedroom with a large walk-in closet & 5-piece ensuite with stand- alone tub, double sinks and a large glass shower. 2 more generous-sized bedrooms on this level that share a 5-piece bath, convenient 2nd level laundry room, plus a functional loft/work-from- home space. Separate rear entrance to lower level 2 bedroom suite with kitchen, living/dining area, 3-piece full bath and 2 large bedrooms with laminate flooring. Extended driveway with interlock for extra parking space. 2 Hydro meters. (id:50886)
RE/MAX Delta Realty Team
47 Cesar Place
Hamilton, Ontario
PRIVATE LENDING AVAILABLE BY THE BUILDER. 2.5% INTEREST, 10% DOWN. FULLY OPENBrand New Bungalow homes on Executive lots in the Heart of Ancaster, tucked away ona safe & quiet cul de sac road. This particular 2storey holds 2535 sf. with 4beds, open living space and 2.5 baths with main floor laundry for easy livingLoaded with pot lights, granite/quartz counter tops, and hardwood flooring of yourchoice. Take this opportunity to be the first owner of this home and make it yourown! Seconds to Hwy Access, all amenities & restaurants. All Room sizes areapprox, Changes have been made to floor plan layout. Built and can be shown. (id:50886)
RE/MAX Escarpment Realty Inc.
141 Clubview Drive
Amherstburg, Ontario
Welcome to this beautiful custom built 2 storey home backing onto the 16th fairway of Pointe West Golf Course. This home has so much to offer & must be seen to appreciate its comfortable yet elegant design. Sweeping 19ft ceilings span the length of the foyer & into the great room, featuring 2 storey windows. Two impressive front & back staircases lead to 2nd floor & a unique spiral staircase leads to large bonus rm on 3rd floor. Main floor office, dining rm, family rm, large kitchen w/ breakfast seating & kitchen dining area w/180 views of patios & golf course. New engineered hardwood on main floor. 3 gas fireplaces, 2nd floor laundry, 3 large BR w/custom raised ceiling design + large primary suite w/6 pc ensuite, 2 walk-in closets, 2-way fireplace & large balcony w/impressive views. Finished basement, large patios, heated pool, new AC 2025 (id:50886)
RE/MAX Paramount Realty
20 Betty Crescent
Chatham-Kent, Ontario
BUILT AND READY FOR POSSESSION! JUST WHAT YOU'VE BEEN WAITING FOR. BRAND NEW LUXURY MODERN STYLISH TOWN HOME 2 STOREY STYLE MIDDLE UNIT IN DESIRABLE CHATHAM LOCATION!! GREAT CURB APPEAL, LRG INVITING FOYER LEADS YOU TO THE OPEN CONCEPT MAIN LVL W/VAULTED CEILINGS. LRG EAT-IN KITCHEN W/UPGRADED CABINETS & NICE W-IN PANTRY. OPEN CONCEPT LIV RM/DIN RM, 4 MASSIVE BDRMS & 2.5 FULL BATHS TOTAL ON MAIN LEVEL. SECOND LEVEL FLOOR LAUNDRY - LAVISH ENSUITE & W-IN CLST. NO REAR NEIGHBOURS - BACKS ONTO THE POND!! DOUBLE CAR GARAGE & HIGH QUALITY FINISHES THROUGHOUT. COME HAVE A LOOK TODAY! PEACE OF MIND W/7 YRS OF NEW HOME WARRANTY W/TARION! HOME IS BUILT AND READY FOR POSSESSION, OTHER MODELS AVAILABLE (id:50886)
RE/MAX Paramount Realty
448 Acadia Drive
Hamilton, Ontario
Excellent 3 Bedroom 2 story home. Prime Mountain location. Modern layout. Newer vinyl plan floors. Newer steel roof 2021. Newer exposed aggregate concrete drive and patio. Newer eaves. Window and Doors 2020. Impressive ledger stone in living and dining room. Family room with gas fireplace. New /Gas BBQ and Firepit. Wood pizza over. Prime bedroom with ensuite. Spacious bedrooms. Large loft and storage area. Entertaining basement with bar, dart board and video games. Rec room with electric fire place. Dream yard with heated inground pool. Tiki bar. Covered Canopy. Great for entertaining. (id:50886)
RE/MAX Escarpment Realty Inc.
A - 939 Duke Street
Cambridge, Ontario
LEASE SIGNED AND DEPOSIT PENDING Step into this beautifully updated 2-bedroom, 1-bath apartment in the heart of Cambridge, located on the second floor of a well-kept fourplex. Featuring high ceilings, an open-concept kitchen, a modern bathroom, laminate flooring, fresh paint, radiant heating, and plenty of natural light, this home is move-in ready and offers both comfort and style. Situated close to Riverside Park, Cambridge Centre, King Street dining, schools, and public transit, it blends modern living with unbeatable convenience. The rent includes gas, and two parking space, with the tenant responsible only for hydro and heat. (id:50886)
Exp Realty
45 - 11 Lambeth Lane
Puslinch, Ontario
Welcome to one of the most exceptional homes in Heritage Lake Estates! This home cannot be rebuilt for the selling price! This elegant bungalow offers over 6000 sq. ft. of beautifully designed living space on a 1/2 acre piece of property, featuring stunning natural stone exterior finishes and an Armor Stone landscaping package. Nestled with serene views of the fish-stocked Heritage Lake, this home blends luxury with tranquility. Step inside to discover soaring 12 ceilings, rich European hardwood floors, and custom 9' doors adorned with crystal knobs, all contributing to a sense of grandeur, 4 gas fireplaces, and oversized windows on main floor. Crown molding and expertly placed lighting add to the refined ambiance throughout the main level. The heart of the home is a chefs dream kitchen, fully equipped with high-end Thermador appliances, including a steam oven. The expansive 23' island invites family and guests to gather, and the large butlers pantry with additional appliances makes meal prep effortless. Relax in the living room or sunroom, each featuring a cozy gas fireplace and bathed in natural light. The primary bedroom is a peaceful retreat with a spacious walk-in closet and an ensuite oasis, complete with a steam shower when after using feels like you have been to a spa, a luxurious soaker tub, dual vanity, and a double-sided fireplace for added comfort and charm. Step outside to a fully enclosed, cozy gazebo ideal for entertaining or quiet mornings with coffee. The lower level adds incredible versatility with a large family room, games area, two additional bathrooms, and a self-contained in-law suite with oversized windows, featuring a full kitchen, bathroom, laundry, bedroom, and storage. A wet bar and built-in wine cooler make this space perfect for guests or extended family. Oversized 3 car garage and lawn irrigation system. This home offers it all. Don't miss the opportunity to make it yours! (id:50886)
Icloud Realty Ltd.

