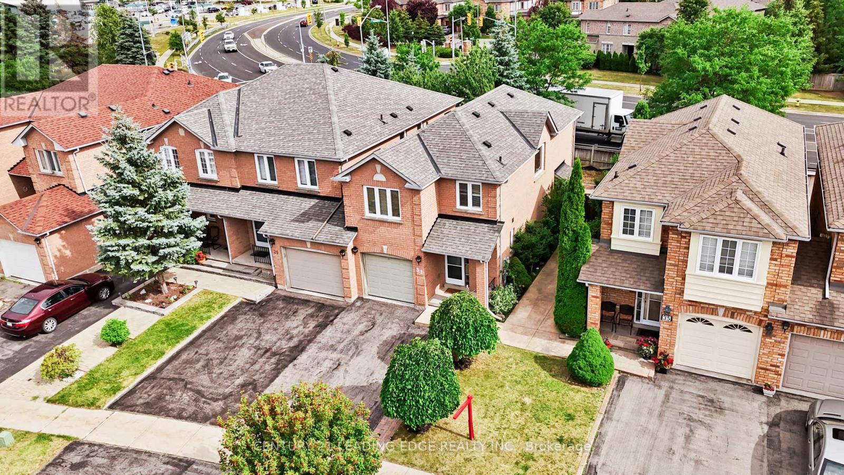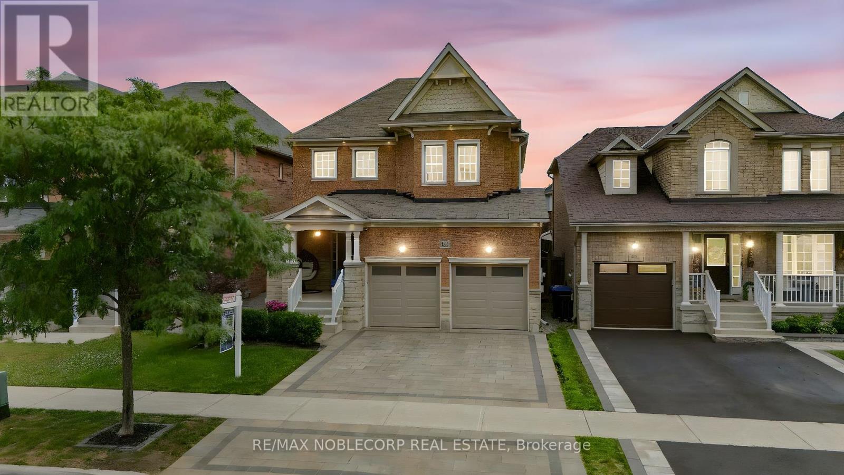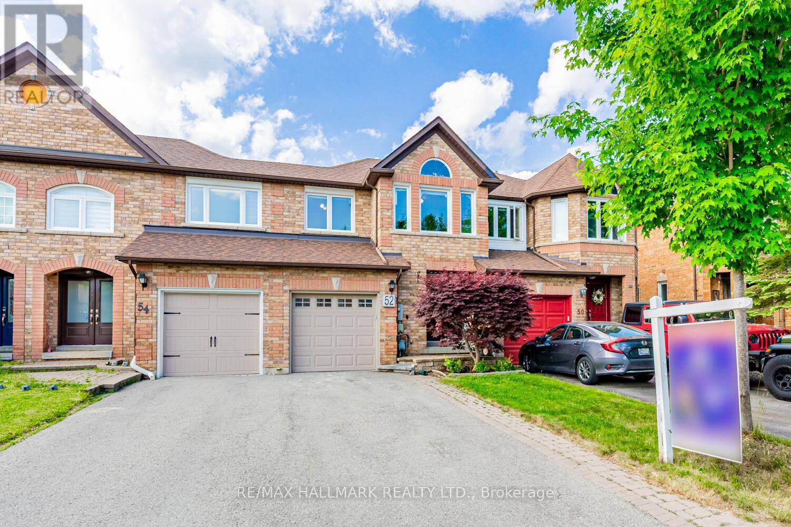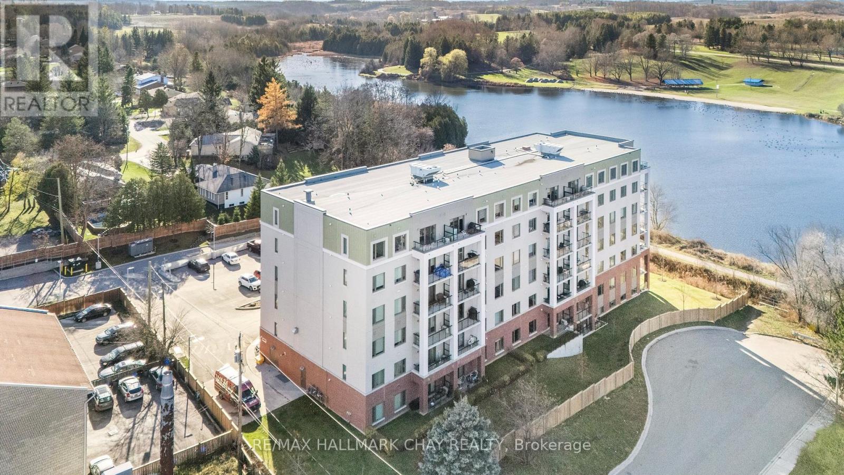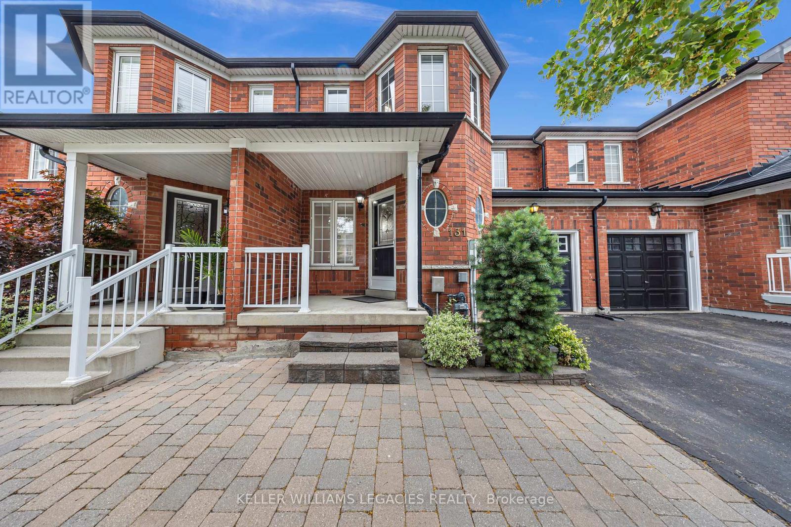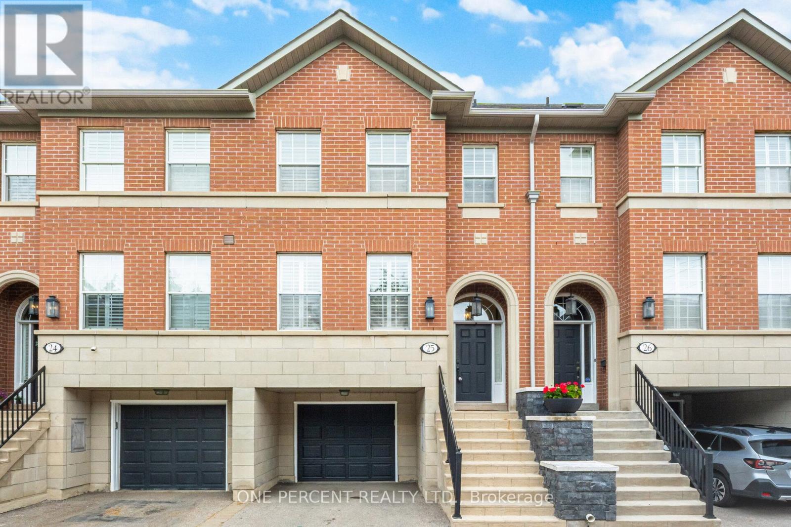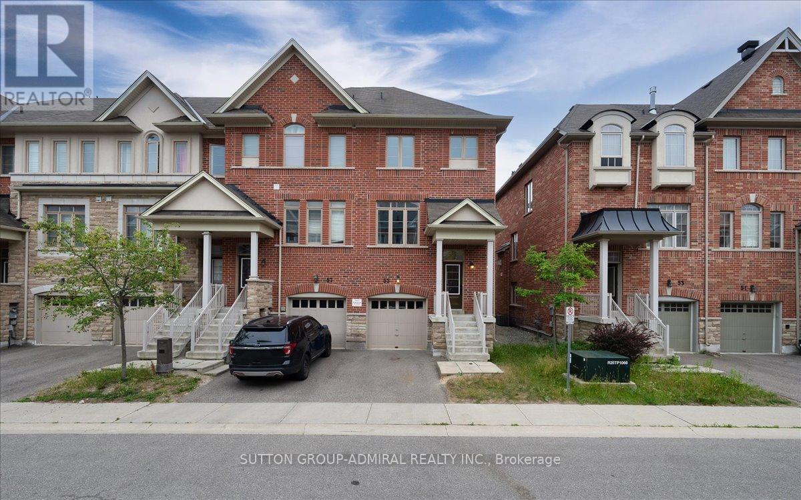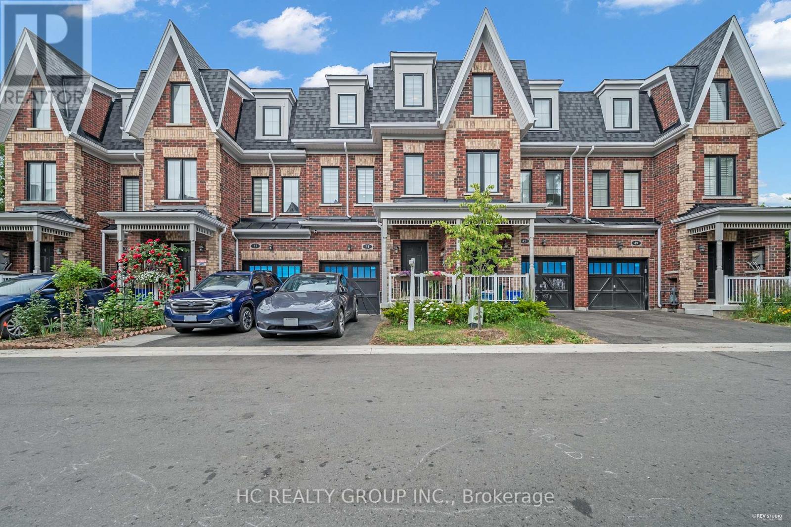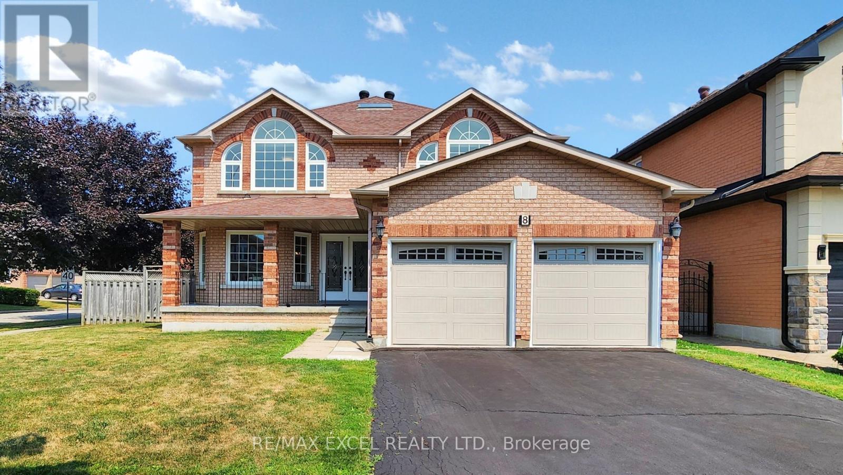79 Gail Parks Crescent
Newmarket, Ontario
***Welcome To 79 Gail Parks Crescent*** A Stunning 3-Bedroom, 3-Bathroom Townhome In Newmarket's Woodland Hills. This Bright, Well-Maintained Home Blends Modern Elegance And Practicality, Offering Great Value In Todays Buyers Market. The Ground Level Features A Versatile Recreational Room, Ideal As A Home Office Or Playroom, With A Walkout To A Private, Fenced Backyard With A Deck. Convenient Garage Access To The Yard Enhances Indoor-Outdoor Flow For Entertaining Or Daily Use. Step Into The Open-Concept Main Floor With Gleaming Engineered Hardwood Floors And Large Windows For A Light-Filled Atmosphere. The Modern Kitchen Boasts Stainless Steel Appliances, Granite Countertops, Sleek Cabinetry, A Custom Backsplash, And A Centre Island With Breakfast Bar, Plus A Walkout To A Private Balcony With A BBQ Gas Hook-Up For Outdoor Dining. The Living And Dining Areas, Adorned With California Shutters, Flow Seamlessly. A 2-Piece Bathroom, Upgraded With A Taller Dual-Flush Toilet, And A Same-Level Laundry Room With Front-Load Washer And Dryer Add Practicality. The Primary Suite Offers An Extra-Large Ikea Closet And A 4-Piece Ensuite With A Glass Walk-In Shower, Dual Sinks, And A Taller Dual-Flush Toilet. Two More Bedrooms And A Third Bathroom With Upgraded Toilet Provide Flexibility. Smart Upgrades Include A Ring Video Doorbell, Wi-Fi Garage Opener, Smart Thermostat, Central Humidifier, Water Softener, And HD TV Antenna For Toronto/US Channels. The Stylish Stucco Exterior And Interlock Driveway With Steps Elevate Curb Appeal. Steps From Top-Rated Schools, Upper Canada Mall, Walmart, Costco, Home Depot, Silvercity, Newmarket GO Station, Yonge Street Transit, And Near Hwy 404/400, This Home Is Perfectly Located. Move-In Ready, 79 Gail Parks Crescent Is A Gem. (id:50886)
Royal LePage Your Community Realty
31 Tumbleweed Court
Vaughan, Ontario
Welcome to this beautifully maintained end-unit townhouse in the heart of Woodbridge!This bright and spacious 3-bedroom, 3-bathroom home offers the comfort of a semi-detached, with added privacy and space on the side of the house. Featuring an open concept living/dining room overlooking the beautiful backyard, it has been lovingly cared for by its original owner.Master bedroom is your getaway as it is oversized with an optional sitting area to read a book or listen to a calm music. A walk-in closet offer sample storage space and organizational options. The rest of the bedrooms are spacious and have ample natural light due to the large windows. A bright unfinished basement has a rental suite potential or in-law suite. And a newly completed concrete on the side walkway is wide and immaculate that leads to a concrete paved backyard, with additional space ideal for your very own garden oasis. This home is perfect for first-time buyers or downsizers looking for a walkable, connected, and vibrant neighbourhood.Located on a very quiet court and at the same time just 10-minute walk to Blue Willow Public School, 5 minutes walk to Fortinos and Winners! Use Hwy 400 for a quick access to downtown core or hop on the bus to get you anywhere in GTA. (id:50886)
Century 21 Leading Edge Realty Inc.
158 Downy Emerald Drive
Bradford West Gwillimbury, Ontario
Stunning detached 2-storey home in the heart of Bradford! This incredible turnkey property boasts over $200K in upgrades, including hardwood flooring, pot lights throughout, an upgraded kitchen with premium appliances, and a fully finished basement with a second kitchen perfect for extended family or rental potential. Enjoy the beautifully landscaped backyard featuring a luxurious Semi-Inground 5ft swim spa, ideal for entertaining. Walking distance to all amenities- shops, schools, parks, and transit. Don't miss your chance to own this exceptional home! (id:50886)
RE/MAX Noblecorp Real Estate
52 Mistleflower Court
Richmond Hill, Ontario
Location, Location, Location! Welcome to this beautifully maintained Freehold 2-storey townhouse with over 2050 sf of living space, tucked away on a quiet on a low-traffic cul-de-sac in the highly desirable community of Oak Ridges. This bright and spacious home features 3 generously sized bedrooms, including an impressively large primary suite with a walk-in closet and a4-piece ensuite. The third bedroom is thoughtfully customized with a built-in desk and sitting area, perfect for a home office. The home is carpet-free, offering hardwood floors and ceramic tiles throughout, with custom rod iron railings to the 2nd floor. The kitchen boasts granite counters, a glass tile backsplash, and ample space for a kitchen table beside the sliding doors that lead toa decks and a fully fenced backyard. The lot is 110 ft deep. The combined living and dining area includes a cozy gas fireplace, ideal for entertaining or relaxing evenings. The finished basement adds valuable living space with custom built-in cabinetry, an electric fireplace, and exceptional storage options, storage room before your separate cold room, a custom-built organizer closet beside the stairs and under the stairs. A separate laundry room, with more cabinetry and counter with a laundry tub. Step through the elegant new double doors into a welcoming spacious foyer, there is direct garage access to the landscaped backyard, making maintenance easy and accessible. This freehold property has no POTL fees and is ideally located just minutes to public transit, parks and trails, schools, shopping, dining, and medical services. Don't miss this opportunity, book your showing today! Offers anytime. (id:50886)
RE/MAX Hallmark Realty Ltd.
107 - 64 Queen Street S
New Tecumseth, Ontario
Step into the perfect blend of convenience and comfort with this impressive first floor one bedroom plus den condo. Enjoy the ease of bringing in groceries or taking pets for a walk with no need for elevator use. The large 12X27 ft terrace offers direct access to outdoor spaces unique to ground floor living. Vista Blue Condo Building built in 2020 is perfectly situated steps away from shopping, dining and everyday conveniences. Admire the beauty of the Trans Canada Trail and the Conservation area just outside your door. Designed to impress, the kitchen features tasteful upgrades and is equipped with professional grade appliances (barely used), granite counter tops and an upgraded centre island. The primary bedroom includes a 4 pc ensuite bath with double sinks and an oversized walk in shower. This south facing suite is also enhanced by an open concept design, 9 foot ceilings, a 2 pc guest washroom, ensuite laundry and California Shutters. The underground parking brings an extra level of comfort while keeping your car protected from the elements. This unit and the entire building exemplify clean, well kept spaces. Host gatherings in the spacious party/games room, featuring a well appointed kitchen and views of the conservation area. The building also offers guest parking and front entry handicapped accessible spaces for added convenience. (id:50886)
RE/MAX Hallmark Chay Realty
131 Legnano Crescent
Vaughan, Ontario
Welcome to the Highly Coveted Vellore Village Community in the Heart of Woodbridge! This Meticulously Maintained 3+1 Bedroom Townhome Offers a Perfect Blend of Comfort, Style, and Functionality. Featuring a Spacious Family-Sized Kitchen with Walk-Out to a Large Backyard Deck Ideal for Entertaining or Relaxed Family Living. Enjoy Bright, Generous Bedrooms, 3 Full Bathrooms Plus a Convenient Powder Room, and a Fully Finished Basement Perfect for Guests, Office, or Rec Space. Parking for 3 Vehicles. Prime Location! Walk to Schools, Parks, Church, and Everyday Amenities Including Shops and Transit. Just Minutes to Hwy 400, Cortellucci Vaughan Hospital, Vaughan Mills, VMC Subway, and Canadas Wonderland. A True Gem in a Family-Friendly Neighbourhood. Don't Miss It! (id:50886)
Keller Williams Legacies Realty
25 - 8038 Yonge Street
Vaughan, Ontario
Excellent Location! Exclusive townhome located in the highly sought-after area of Thornhill. A planned Metrolinx subway extension nearby offers excellent long-term value and improved transit accessibility. Convenient access to Hwy 407, public transit, and walking distance to shopping centres, Thornhill Golf Club, and other amenities. Tesla EV Charger In The Garage. Newly upgraded, freshly painted throughout, and professionally cleaned, this smoke-free, pet-free home offers a functional layout. Hardwood flooring in the living and dining areas. Modern kitchen with ample counter space, stainless steel appliances, a breakfast bar, and an eat-in area. The walkout to the terrace provides the perfect spot for family BBQs. The primary bedroom features a 16-foot cathedral ceiling, a 4-piece ensuite, and a walk-in closet. The second bedroom also has a 4-piece ensuite and a large wall-to-wall closet. A finished walk-out basement can serve as a family room, additional bedroom, or rec room. Includes a 1-car garage, 1-car driveway parking, and access to visitor parking. Condo management covers landscaping, snow removal, window and eavestrough cleaning, repair and replacement of exterior windows, roof, roads, exterior painting, brickwork, steps, garage doors, balconies, fences, and sprinklers. Plus, cable TV and internet are included in the maintenance fee. Book your visit today to make this carefree townhouse yours. A must-see! (id:50886)
One Percent Realty Ltd.
55 Mack Clement Lane
Richmond Hill, Ontario
Welcome to 55 Mack Clement Lane - A Stylish End-Unit Townhouse in Sought-After Westbrook! This beautifully updated 3+1 bed, 3 bath end-unit townhouse offers 2090 SqFt of thoughtfully designed living space in one of Richmond Hills most desirable neighbourhoods. Built by Yorkwood Homes, this home is loaded with upgrades and perfectly suited for modern family living. Step inside to discover nine foot ceilings on the main floor, elegant hardwood flooring, and a cozy gas fireplace. The kitchen features granite countertops, soft-close refinished cabinets, new stainless steel appliances, a new hood fan, and stylish new faucets. Upstairs, enjoy the convenience of laundry on the second level, durable laminate floors, and fresh paint throughout. All bathrooms boast quartz counters, new toilets, and new shower heads, giving the home a fresh and updated feel. The walk-out ground level offers incredible flexibility - perfect for a home office, gym, or guest suite. The unfinished basement, with its 9-foot ceilings, provides ample room for future expansion. Other highlights include: Extra storage in the garage, New drapes and hardware throughout, End-unit privacy and natural light. Located steps from the renowned Richmond Hill High School, scenic Gamble park, top-rated schools, trails, and shopping. This home combines location, quality, and value, a must-see! (id:50886)
Sutton Group-Admiral Realty Inc.
19 Jamieson Drive
Adjala-Tosorontio, Ontario
Calling all first time home buyers and investors! Here is your chance to own a detached 3 bdrm, 1.5 bath home with an attached 2 car garage in the quaint Hamlet of Rosemont! Huge beautifully landscaped lot (80 by193 ft) with mature trees and large above ground pool. Property is fully fenced and backs onto park. Bring your design plans and make this home yours with a little TLC. Basement is partially finished with lots of natural light, LED pot lights, a woodstove and a 2 piece bathroom (shower and vent are roughed in). Enjoy the perfect blend of rural and urban living with fine dining, The Rosemont General Store and gas station all right at your door step. Close to hiking trails, Provincial Parks and churches. Minutes to Hwy 50, Alliston and Airport Road. OPEN HOUSE July 12 and 13 from 1-3. (id:50886)
Homelife Integrity Realty Inc.
135 Mccague Avenue
Richmond Hill, Ontario
Welcome to this rare, modern 4-bedroom end-unit freehold townhome in the prestigious Richlands community of Richmond Hill. Situated on a beautiful ravine-facing corner lot, this bright and elegant home offers exceptional living with 9' ceilings and hardwood floors throughout the main and second floors.Enjoy a thoughtfully designed open-concept layout featuring a spacious great room with a cozy gas fireplace, and a stylish kitchen with quartz countertops, high-end appliances, and a large center islandperfect for entertaining. Walk out to the private deck for peaceful views and outdoor enjoyment.This home also boasts a built-in double-car garage with room for four additional vehicles on the driveway.Conveniently located within walking distance to Richmond Green Secondary School, Richmond Green Park, library, Home Depot, and Costco. Easy access to Highway 404 and nearby shopping centers make this an unbeatable location for modern family living. (id:50886)
RE/MAX Imperial Realty Inc.
41 Mcconaghy Court
Vaughan, Ontario
Don't Miss Out On This Beautiful Townhome In The Heart Of Maple! Only One Year New And In Impeccable Condition. Offering Over 2100 SqFt Of Bright, Open-Concept Living Space (As per builder's floorplan). This 3+1 Bedroom Home Backs Onto A Peaceful Ravine & Park, No Neighbours Behind! Upgraded Throughout: Extended Kitchen Cabinets, Breakfast Island, EV Charger, Water Filter & Softener System, Gas BBQ Hook-Up, Look-Out Basement Window, And Motorized Blinds For Modern Comfort. Features Include Coffered Ceiling In Dining Area, 9ft Ceilings on Main, Smooth Ceilings On 3rd Floor, Spacious Bedrooms, And A Primary Retreat W/ Walk-In Closet, Ensuite & Private Balcony Overlooking Greenspace. Mudroom/Laundry, And Finished Basement Bedroom W/ Full Bathroom.Top Location Steps To Maple GO (28 Mins To Union!), Close To Hwy 400/407, Vaughan Mills, Parks, Schools & More. Stylish, Functional & Move-In Ready. A Must See! You Will Fall In Love With This Home (id:50886)
Hc Realty Group Inc.
8 Macklin Street
Markham, Ontario
Welcome to this Beautifully Renovated 4-bedroom Detached home on a Premium Corner Lot in a Highly Desirable Neighborhood. The Spacious Living room filled with natural light ideal for relaxing or entertaining. The Cozy family room with Fireplace offers a warm, inviting space for everyday living, while the formal Dining room provides the perfect setting for Hosting guests.The Modern Kitchen features Stainless steel appliances, Ample cabinetry, and a Breakfast area overlooking the Private backyard. Upstairs, the Grand Primary bedroom includes a Luxurious 4-piece ensuite and a Large walk-in closet. All bedrooms are generously sized. A Main-floor Library adds flexibility perfect as a home office, study, or piano room.The professionally finished basement includes a separate entrance, two large bedrooms, a full kitchen, full bath, oversized Rec room, soundproof ceilings, water-insulated flooring, and its own laundry ideal for extended family, rental income, or entertainment. Additional features includes New laminate flooring in bedrooms. Large windows, fresh paint. Grand double-door entrance. Circular oak staircase with Skylight. 2 fridges, 2 stoves, 2 range hoods, 2 dishwashers, 2 washer/dryer sets. Newer light fixtures and garage door with opener. Minutes to Hwy 407, Markville Mall, and Middlefield Collegiate. This Move-in ready home offers Space, Comfort, and Amazing potential, truly a rare find! Move in and Enjoy! (id:50886)
RE/MAX Excel Realty Ltd.


