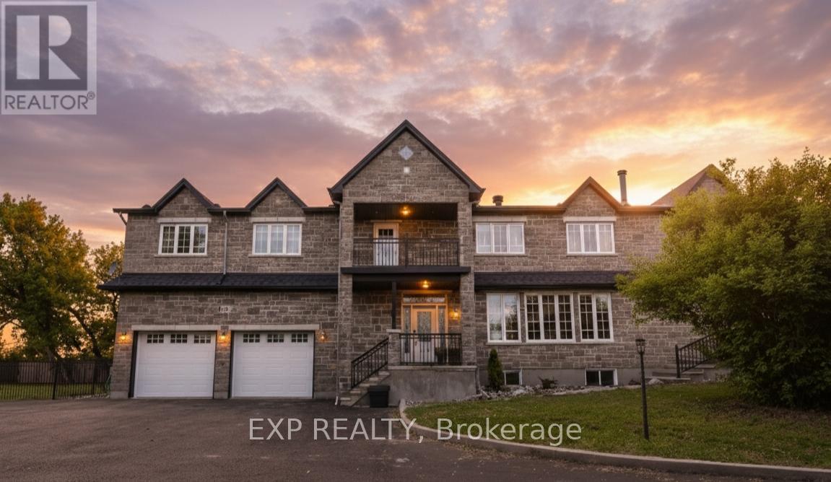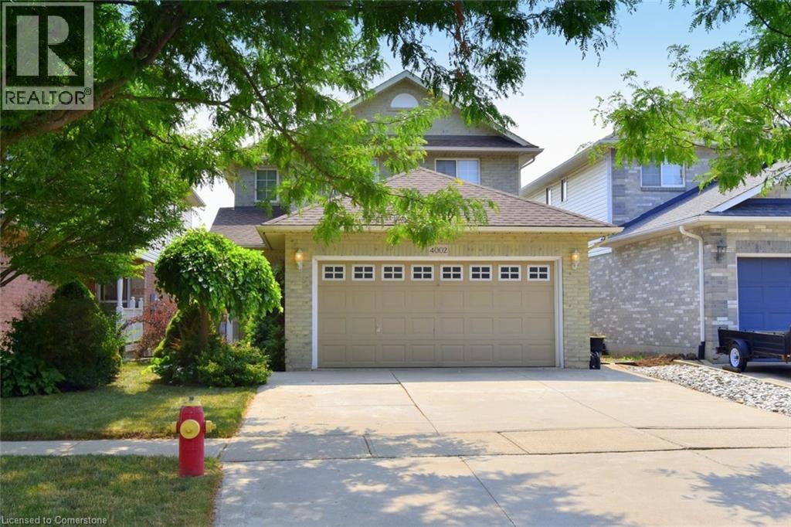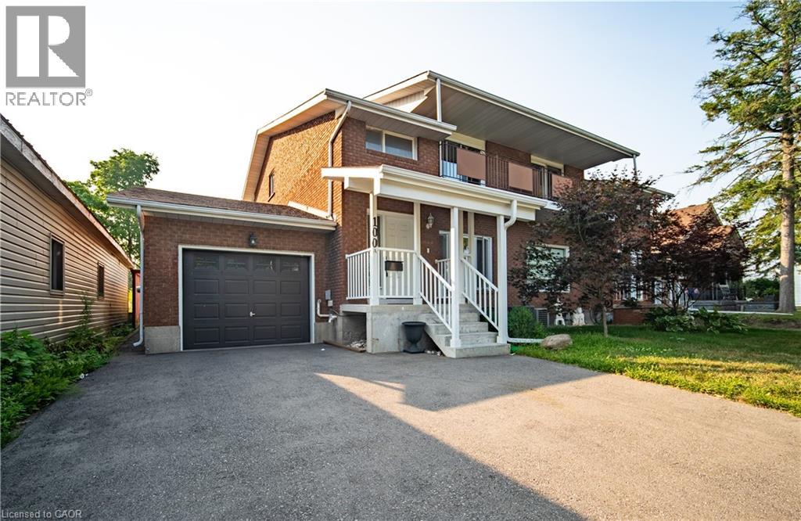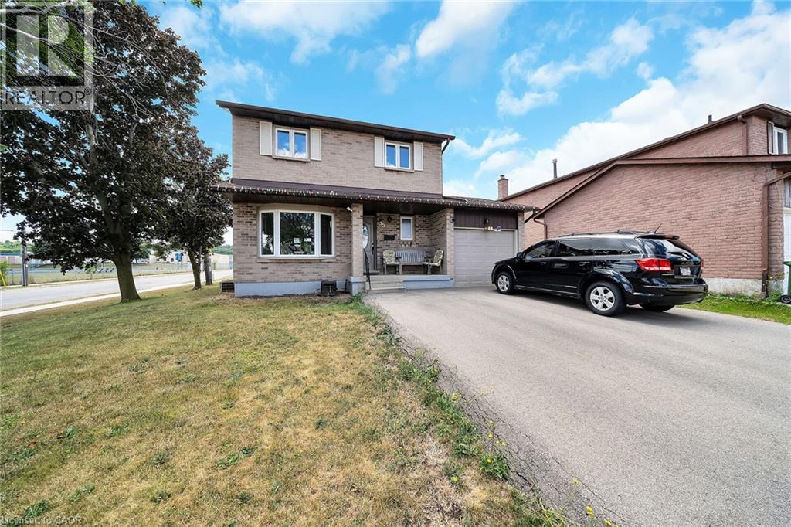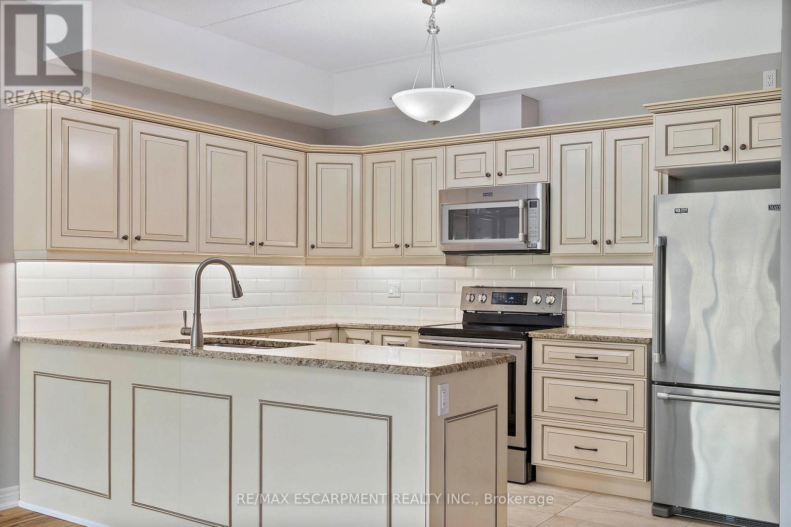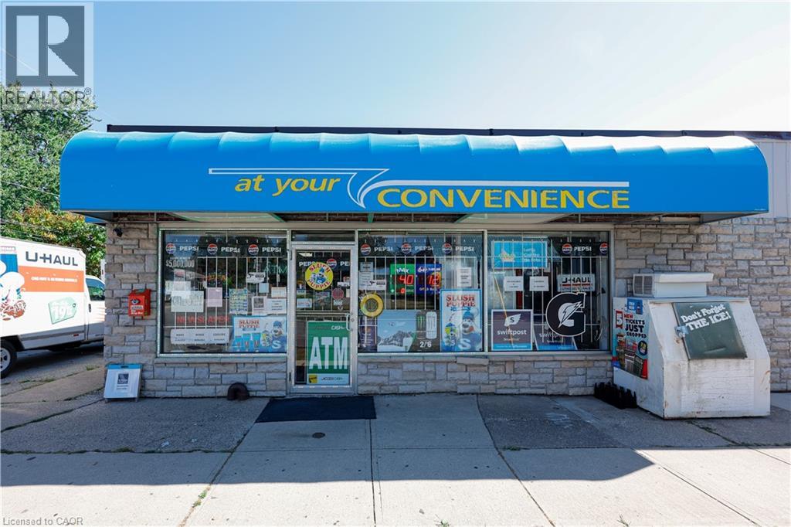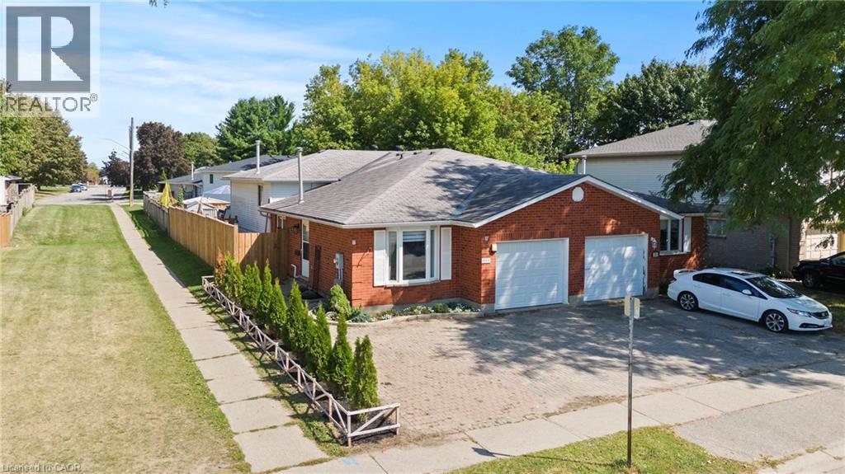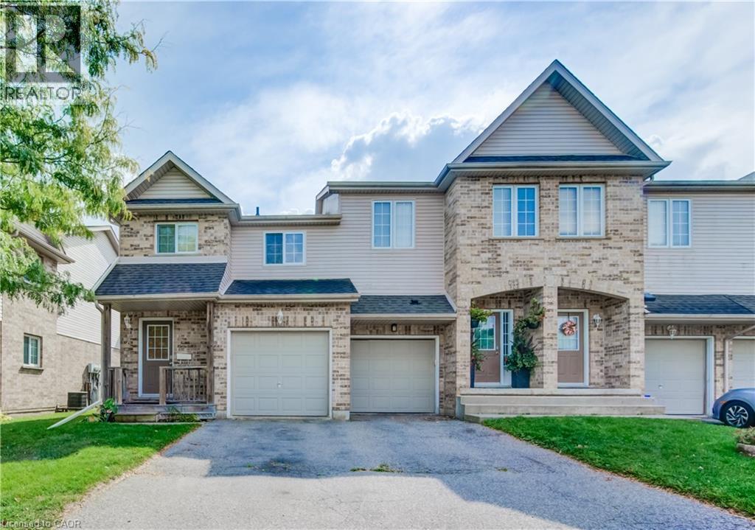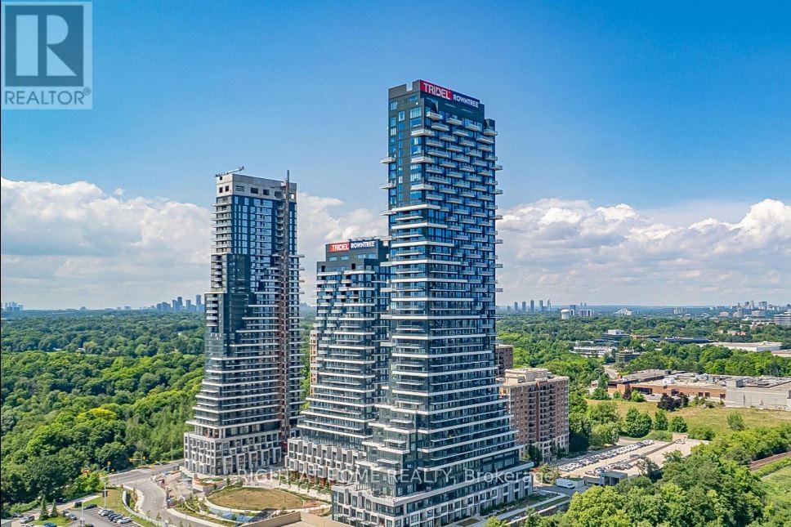73 Terrence Park Drive
Ancaster, Ontario
Entertainer’s Dream in Prestigious Ancaster. Welcome to this exceptional residence in one of Ancaster’s most sought-after neighbourhoods. From its striking curb appeal with mature landscaping, stone walkway and double interlock driveway, to its resort-inspired backyard oasis, this home offers elegance, comfort and entertainment. A thoughtfully designed floor plan showcases hardwood flooring, wood staircase, wall panelling, upgraded lighting, French doors, crown molding & LED potlights throughout. The gourmet custom kitchen is the heart of the home, boasting granite counters, Sub-Zero fridge, Miele gas convection oven, speed oven/microwave, built-in coffee/espresso machine, LG dishwasher, and dinette. It opens to a vaulted Great Room with skylight, gas fireplace, custom built-ins and patio doors with transom window leading to the deck for al fresco dining. An elegant dining room flows into the living room with views of the private yard. A main-level office/den and convenient laundry room complete the main level. Upstairs, the primary retreat features double closets, custom walk-in dressing room and a stunning 5-pc ensuite with Bain Ultra air jet tub, heated floors and premium finishes. Two additional bedrooms share another 5-pc bath. The fully finished lower level, with separate entrance and oak staircase, offers a recreation area with gas fireplace, 4th bedroom, and beautifully updated 5-piece bath. The private backyard paradise is the showstopper—professionally landscaped and designed for entertaining. Enjoy a 20’x40’ saltwater Martinique pool (new liner 2025, upgraded equipment 2022–2023), hot tub, 2 outdoor fireplaces, covered cabana with 30’ custom wet bar, deck, stone patio, irrigation and landscape lighting. Additional highlights: double garage with epoxy flooring and built-in shelving, Broan central vac, custom closet organizers & more. This home truly has it all—sophisticated interiors, a backyard paradise and a prime Ancaster location. (id:50886)
RE/MAX Real Estate Centre Inc.
2754 Eagleson Road
Ottawa, Ontario
Stop searching. The answer is 2754 Eagleson Road, a rare 5,700 sq. ft. legacy estate offering an unmatched lifestyle, just 12 minutes from Kanata's tech hub. This isn't just a home; it's two homes in one. The brilliant design includes a completely private, self-contained residence perfect for parents, in-laws, or an au pair, featuring its own full kitchen, laundry, and bathroom. This is multigenerational living without compromise.The main residence is an entertainer's dream, centred around a stunning chef's kitchen with a massive marble island and premium Miele appliances. Retreat to the expansive primary suite, your personal sanctuary with a five-star, spa-like ensuite. Outside, your private resort awaits with an above-ground pool, hot tub, and a cozy fire pit for year-round enjoyment. With a backup generator, you have total peace of mind, ensuring you're always in control. Key Features:6 Bedrooms | 4 Bathrooms5,700 sq. ft. of expertly designed space Fully independent second residence for ultimate flexibility Unbeatable 12-minute drive to Kanata Centrum & Tech Park Private backyard oasis with pool, hot tub & fire pit Dedicated main-floor office for modern work-life balance.This unique combination of scale, luxury, and dual-living functionality is an opportunity that won't last. It's more than a home; it's the future for your family. Book your private showing today. (id:50886)
Exp Realty
4002 Jarvis Crescent
Burlington, Ontario
Welcome to 4002 Jarvis Cres. Located in the sought after Millcroft neighbourhood. Built by Mattwood. 1820 sq ft. 4 spacious bedrooms. 2 1/2 bathrooms. Living Room with laminate floors. Dining room with gas fireplace. Large kitchen with breakfast bar; ample cupboard space. Lower level has a finished recreation room with home theatre and laminate flooring. Laundry and utility room. Updates: Furnace (2019). Central air (2020). Roof (2013). Insulation (2013). Double car garage and concrete driveway. Fenced yard with deck. Minutes from highways, walking distance schools, shops and parks. (id:50886)
Royal LePage Burloak Real Estate Services
100 North Park Street
Brantford, Ontario
Charming 3 bedroom home w/income potential in desirable Brantford neighbourhood. Boasting laminate flooring throughout the bright and airy main floor, spacious living room w/large window & cozy fireplace, perfect for relaxing. Walk into the radiant dining room combined w/kitchen area, ideal for entertaining and casual dining! Kitchen features pot lights for ample lighting and a modern touch. Master bedroom retreat with walk-out to balcony - enjoy your morning coffee or evening sunsets. Two additional generous bedrooms w/plenty of natural light. Spacious basement with separate entrance - easily convert to inlaw suite or rental apartment for extra income! HVAC, roof & washer & dryer all 3 years new. (id:50886)
Sutton Group Summit Realty Inc Brokerage
35 Macintosh Drive
Stoney Creek, Ontario
Beautiful 2 storey, 4 bedroom brick home in a prime area of Stoney Creek. Large Sunroom addition with gas fireplace for year round enjoyment. Walking distance to schools, parks, Rec/Community Centre, Shopping and with easy access to QEW, Stoney Creek Mountain. Updated hardwood floor on all upper level. Finished basement with updated engineered hardwood flooring and 2nd gas fireplace in recreation room. Amazing extra room for family gatherings. Newer vanities and toilets in both upper bathrooms. Single car garage with automatic garage door opener and remote. Corner property provides large side lot. Paved 4 car driveway with attached single garage. (id:50886)
Royal LePage State Realty Inc.
213 - 4644 Pettit Avenue
Niagara Falls, Ontario
One of the only PRIVATE courtyard south-facing units for sale! Have you been wanting to right-size but didn't want to give up the conveniences of a house? Welcome to easy, elegant living in this beautifully maintained south-facing condo, nestled in a sought-after adult-oriented community in Niagara Falls. Offering all the comforts of a traditional home, without the upkeep, this spacious 1,185 square foot residence features your own private garage. This isn't just a parking spot - it's a secure garage that you own, plus an exclusive additional surface parking space and a personal storage locker. This suite is like no other in the building! Freshly painted and overlooking the heated saltwater pool, the condo offers serene privacy with views framed by a mature ornamental pear tree. Inside, you'll find a warm, welcoming space finished with over $15,000.00 in upgrades. The custom upgraded Stone Natural Wood flooring in Pawnee Pecan, known for its style, comfort, and durability. The kitchen and both bathroom vanities are upgraded and fitted with Rev-A-Shelf wire pull-out organizers, while elegant tile backsplashes add a refined touch. Additional upgrades include wired-in motion-sensor closet lighting, Levol or Premium Top-Down Bottom-Up cordless blackout shades, and a steel garage door with a deadbolt for added peace of mind. You'll also enjoy granite countertops, full-sized in-suite laundry, and thoughtfully designed closet organizers that maximize functionality. All of this is set within a vibrant, friendly community that offers a community garden, a fully equipped exercise room, and a cozy building parlour perfect for socializing. Whether you're relaxing poolside or entertaining guests, this is low-maintenance retirement living at its finest. (id:50886)
RE/MAX Escarpment Realty Inc.
1802-06 George Avenue
Windsor, Ontario
Turnkey Business with Residential unit in the back. Perfect for aspiring entrepreneurs looking to start their own business in a great community. Back residential unit with separate entrance, Spacious 3 bedrooms, 2 renovated bathrooms. Partially finished basement with plenty of storage, and potential to add more bedrooms. Fenced backyard, one-carport parking for two cars. Price includes both the business with the property & the residential unit. Monthly Sales: $35,000 to $40,000, Tobbaco Portion: 25%, Other Sales Portion: 75%, Lotto Commission: Approx: $1000/m, Uhaul: $450 to $500/m. Extra income and Commissions from ATM, BITCOIN ATM, Uhaul, Courier services. (id:50886)
Homelife Miracle Realty Ltd
15 Oak Avenue Unit# A
Paris, Ontario
Welcome to this beautiful semi-detached home in the heart of Paris, just across from the Paris Fairgrounds, home to local festivals and community events. Behind its charming exterior, this home reveals an impressive amount of living and storage space. The main floor offers a functional and spacious open-concept floor plan with a chef's kitchen, ample cabinetry and prep space, and inside access from the garage. A few steps up to the 2nd floor, you'll find 2 bedrooms and a renovated 4-pce bathroom (2025) with a linen closet. The primary bedroom features an enclosed bonus room that works perfectly as an office or a nursery, plus an expansive walk-in closet and access to your backyard. The lower level is finished with a large family room, 3-pce bathroom, and another ideal spot for your at-home office. The basement features a 3rd bedroom, a great-sized storage/utility room, and laundry. The backyard is perfect for all-season use with an above ground pool and a 6-person hot tub, surrounded by a brand new fence! Just across from the Paris Fairgrounds, you can enjoy the annual Paris Fair, the Great Canadian Butter Tart Festival, the seasonal Night Market, Paris Curling Club, to name a few. Just around the corner from North Ward Elementary School, and minutes to Sobeys, Canadian Tire, restaurants, and more. This home truly brings together space, comfort, and community. (id:50886)
RE/MAX Escarpment Realty Inc.
22 Fallgate Drive
Brampton, Ontario
Great layout, Finished In Law Suite, Totally Renovated House, Very Functional Layout, Very Good Size Bedrooms, Master Bedroom Boast Unique Modern Top Of The line Finishes, Fixtures, Furniture An Decor To Create Your Own Modern Mash-Up, With Lots Of Natural Light. Soaking Stand Alone Bathtub in Front Of A Large Window And Stunning Bathroom Mirrored Barn Door. Newly Updated State Of The Art Kitchen, LED Accent Lights, Porcelain Floorings, Floor To Ceiling Cabinets. (id:50886)
Icloud Realty Ltd.
169 Bismark Drive Unit# 6
Cambridge, Ontario
For Lease by Owner. Unit has been fully renovated and 5 minute walking distance to Saint Augustine Catholic School, YMCA Child Care Centre and Morva Rouse Park. Unit can only accommodate one small compact car in the garage and a car up to a mid sized SUV (CRV etc.) in the driveway. There is no additional parking available and it is strictly enforced by condo corporation. Maximum unit occupancy as per City and Condo Bylaws. Lease terms flexible. Utilities not included. All appliances, furnace, water heater and water softener replaced in the last 3 years. Please note: This property is located in a condominium complex governed by a condominiums corporation with rules/restrictions as per the Condominium Act and By-laws. Prospective tenant must consent to a third-party credit check through Front Lobby (id:50886)
Enas Awad
3450 Post Road
Oakville, Ontario
PRICED TO SELL! Welcome to this meticulously crafted executive home, one of the largest models with over 3100 sqft of above-ground living space. Featuring 4+1 beds and 4+1 baths with extensive builder upgrades, this home boasts a striking double-height foyer with elegant light fixtures and soaring 10ft ceilings on the main floor enhance the spacious feel throughout. The main level includes a private office and a massive dining area accented with feature walls, flowing openly into the family room making it ideal for hosting gatherings. The open concept family room is centered around a stylish gas fireplace and seamlessly connected to a chef-inspired kitchen. This culinary space features a large waterfall island with ample storage, upgraded cabinetry, high-end stainless steel appliances, a powerful 1200 CFM hood fan, and a custom pantry for optimal organization. Step outside to a beautifully landscaped, maintenance-free backyard, complete with elegant interlock, artificial turf, and a cozy gazebo. Upstairs, you will find 4 spacious bedrooms. 2 bedrooms share a stylish Jack-and-Jill bath, the 3rd bedroom features its private ensuite, and the expansive primary suite offers his-and-hers walk-in closets and a luxurious 5-piece ensuite bath. A loft area provides additional living space, ideal as a reading nook, while the upper-level laundry room impresses with custom cabinetry, shelving, and a countertop workspace. The fully finished legal walk-up basement, completed by the builder, includes a 5th bedroom and a full bath, along with a large recreation area and ample storage. With rough-ins for a 2nd kitchen and laundry, the lower level is easily convertible into a separate in-law suite or rental unit perfect for multi-generational living or generating passive income. Located in a growing, family-friendly neighborhood with convenient access to Dundas Street and within walking distance to a soon-to-be-completed school and park. (id:50886)
Royal LePage Real Estate Services Ltd.
2901 - 30 Inn On The Park Drive
Toronto, Ontario
Tridel Luxury 1 Bedroom + Den & 1 Bathroom Condo Suite At Auberge-I. Open Concept & Functional Layout. 593 Sq.ft. Plus Extra Balcony Area. 9 Ft Ceiling. Laminate Floor Throughout. Floor To Ceiling Windows. Unobstructed Park View On 29th Floor From Spacious Living Rm. & Primary Bedroom. Contemporary Kitchen Fully Equipped With Energy Efficient Modern Appliances. Spacious Den For Multiple uses. One Parking & One Locker Included. 24H Concierge. Outdoor Swimming Pool. Outdoors Terrace W/ BBQ. Near TTC Line 5 / Eglinton Crosstown LRT, Highway DVP, Supermarkets, Parks & Trails, Sunnybrook Hospital, Public Transits. (id:50886)
Right At Home Realty


