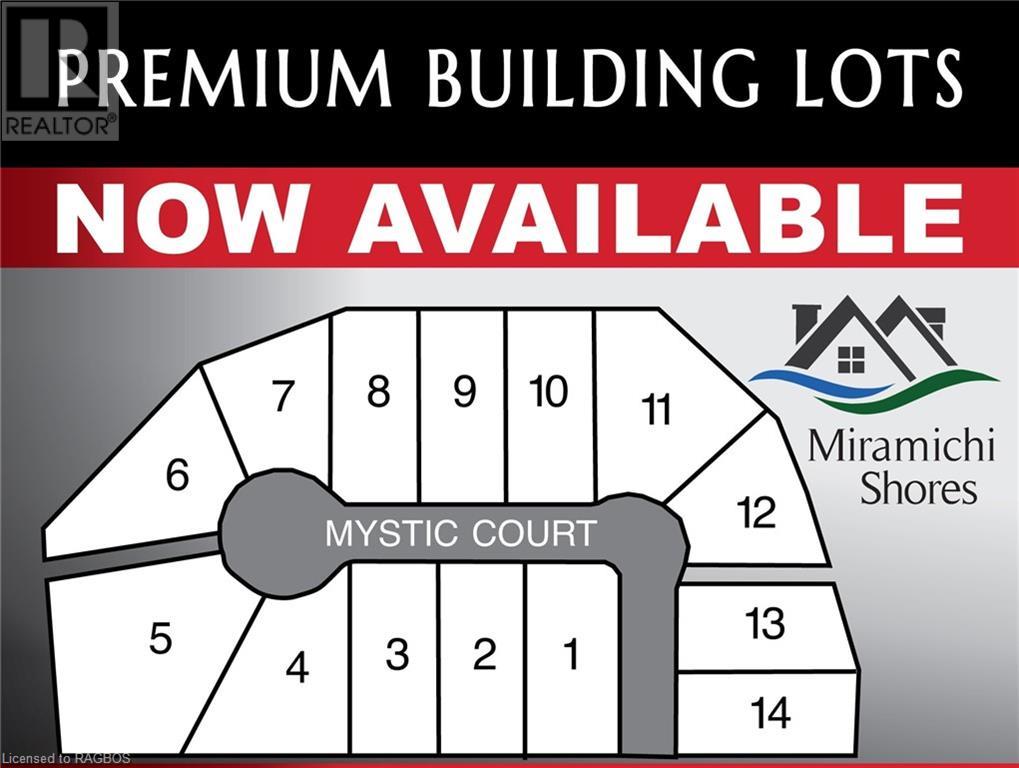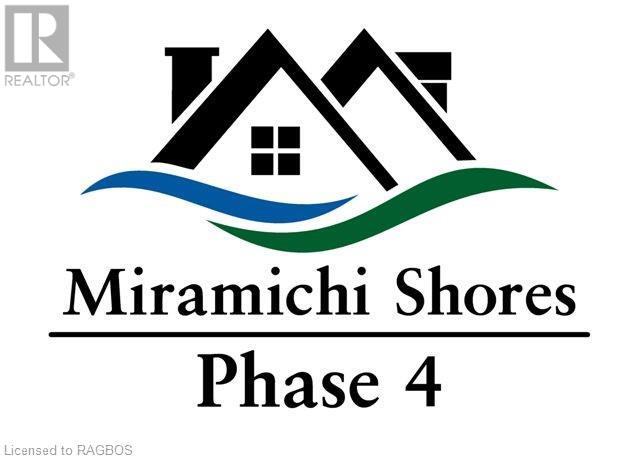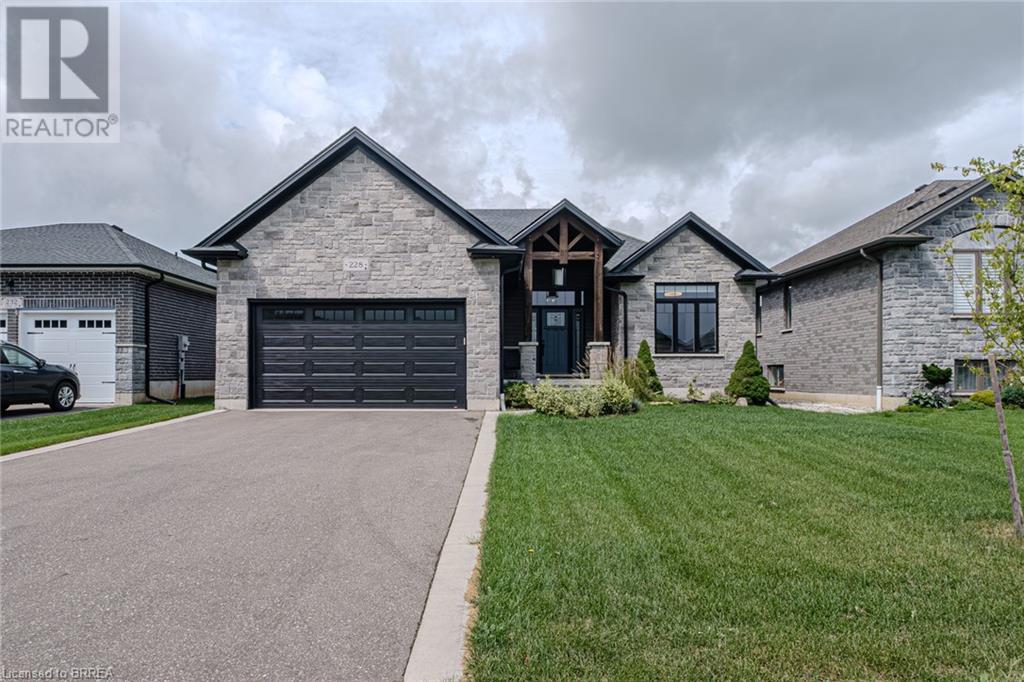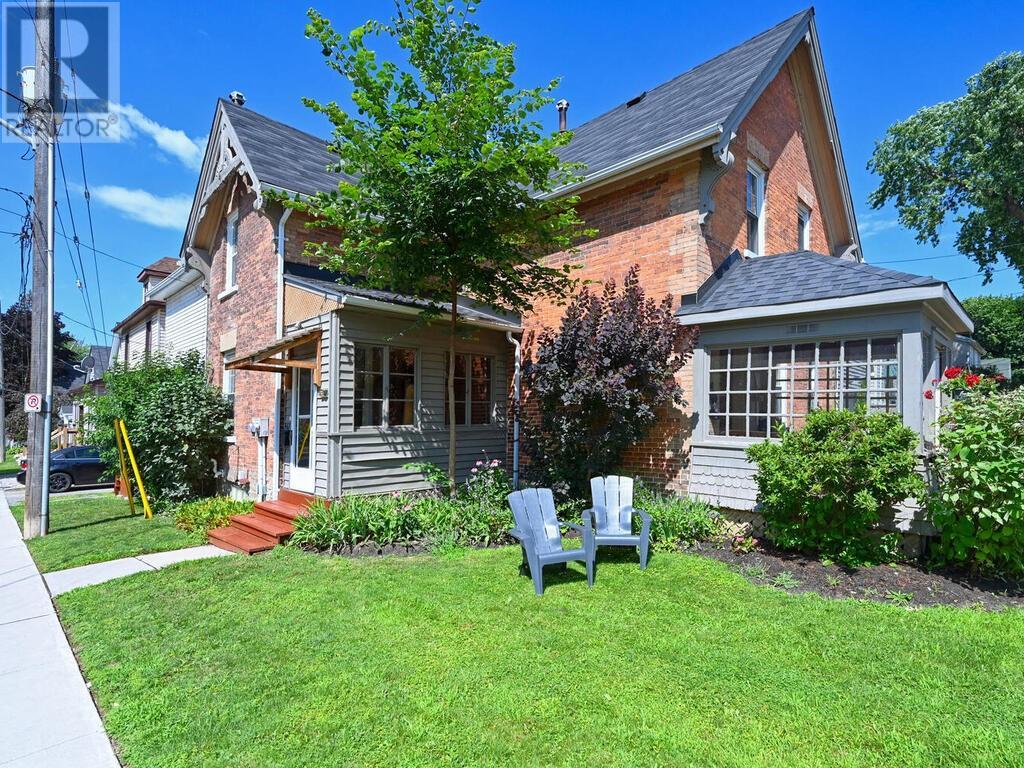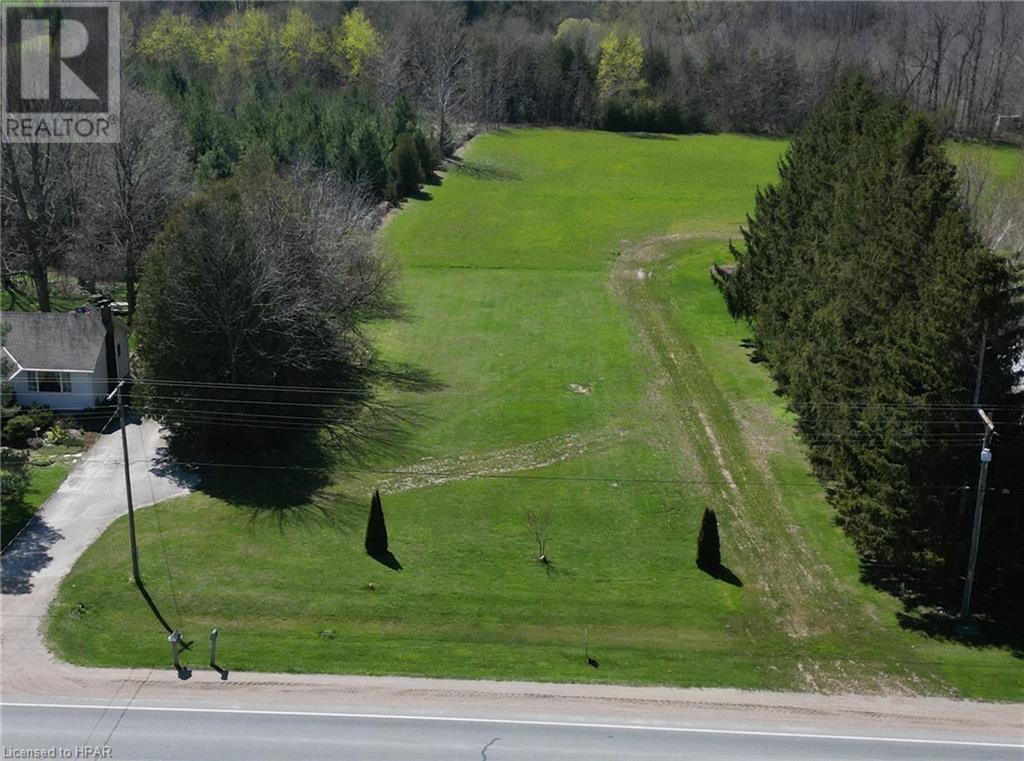Lot 11 Final Plan 3m 268
Saugeen Shores, Ontario
Steps away from the shores of Lake Huron in one of Saugeen Shores’ most Prestigious Neighborhoods Miramichi Shores offering premium estate sized residential building lots. This exceptionally planned design including Architectural Controls and Tree Retention Plan establishes a pleasurable opportunity to build you new home at this Cul de Sac location with only 12 Lots available serviced with Natural Gas, Municipal Water and Fibre Optics at lot line. Savor the sights of Lake Huron via paved trail extending between the Towns of Southampton and Port Elgin excellent for cycling, jogging, or sunset walks. Enjoy watersport activities and sand beaches or indulge in the tranquility of some of the most remarkable trail systems while hiking, snowshoeing, or skiing all proximate to Miramichi Shores. Miramichi Shores invites you to share in the enjoyment of an exquisite neighborhood of large estate style properties. (id:50886)
Sutton-Sound Realty Inc. Brokerage (Owen Sound)
200 Muskoka Road N
Gravenhurst, Ontario
Welcome to 200 Muskoka Road North in the heart of Gravenhurst! Simply cannot beat the exposure this unit offers, located on the main street in Gravenhurst with exposure on Muskoka Road N and Harvie Street. Unit will be great for medical office, office space and / or retail use. Features waiting room area, front desk reception area, 3 offices, washroom, kitchenette and storage room. Covered parking space an added bonus for the winter months! Rent is $1,300/ month which includes water and heat. Unit has its own hydro meter and electrical panel. Please call if you would like to set up a showing! (id:50886)
Coldwell Banker Peter Benninger Realty
80 Spadina Avenue
Hamilton, Ontario
This Edwardian Foursquare 2.5 storey home located in central Hamilton makes quite the statement. Nestled between Main St and King St, this home has a boho-classical feel while offering 4 bedrooms, 5 bathrooms and a detached garage. The front of the house has a sought after covered front porch that is perfect for relaxing and watching the world go by. This home features authentic hardwood floors and original trim maintained throughout, as well as 9 foot ceilings. On the main level of the house is a renovated kitchen that has plenty of cupboard space, granite countertops, an island and stainless steel appliances, as well as access to the fully fenced backyard. The kitchen flows effortlessly through to the formal dining room and living room perfect for entertaining. The main floor also includes a 2 piece bathroom. The second floor offers a primary bedroom with a 4 piece ensuite bathroom with shower stall and double sinks, a large walk-in closet and private balcony. Two more bedrooms and another 4 piece bathroom round out this level. The spacious third floor provides an additional living area that could be used as a home office, a 4th bedroom and a 3 piece bathroom. The basement is partially finished offering a laundry room and another 3 piece bathroom. Behind the house is a detached single car garage with a large attached barn area perfect for a workshop or additional storage. This home would be great for a family looking to live within walking distance to parks and schools on a quiet street. Or an investor looking to generate some income! Only 4 blocks away from Tim Hortons Field, walking distance to bus stops, and a quick zip to downtown where one can enjoy many trendy bars and restaurants, this house would make a terrific long term rental or airbnb. This property is zoned as a duplex, and by adding another kitchen it has the potential to have two units. The infrastructure is already in place to have two separate units - 2 air conditioners, 2 furnaces and 2 meters (id:50886)
Exp Realty Of Canada Inc
Exp Realty Of Canada Inc
343028 Concession 2 Ndr
West Grey, Ontario
Discover your dream home nestled on a tranquil dead-end street, surrounded by lush forests and scenic trails, just minutes from the charming town of Durham. This enchanting 4-bedroom Viceroy home welcomes you with a picturesque treed laneway and an impressive first glance of the house, featuring a double car garage (27'11 x 23'0) and a durable Hygrade steel roof. Step inside to a foyer that opens up to a breathtaking great room with cathedral ceilings and a wall of windows, flooding the space with natural light. The open-concept design seamlessly integrates the kitchen, dining, and living areas, complete with a cozy propane stove and a walkout to the deck. The main floor also includes a convenient laundry room, a guest bathroom, and a versatile bedroom or office space. Ascend to the master suite, a private retreat with an ensuite bathroom featuring a jet soaker tub, separate shower, bidet, double sinks, and a serene sitting area. The lower level offers a spacious family room with a walkout, WETT certified wood stove, two additional bedrooms and a bathroom-perfect for accommodating guests. This home is equipped with a heat pump for efficient heating and cooling, a 200 amp service plus propane generator, central vacuum, wood chute from garage to lower level and a reliable drilled well. Garden shed is 8' x 10'. The property spans 4.39 acres, and there is opportunity to rent the barn and paddock from owner of surrounding farm plus have use of the trails and pond. There is easy access to the nearby snowmobile trails for the winter enthusiasts. Despite its peaceful country setting, the home is just minutes from Durham, a town known for its beautiful conservation area with camping, trails, and swimming, as well as all the essential amenities of a quaint town. Embrace the perfect blend of nature and convenience in this exceptional property. (id:50886)
Royal LePage Rcr Realty
Lot 5 Final Plan 3m 268
Saugeen Shores, Ontario
Steps away from the shores of Lake Huron in one of Saugeen Shores’ most Prestigious Neighborhoods Miramichi Shores offering premium estate sized residential building lots. This exceptionally planned design including Architectural Controls and Tree Retention Plan establishes a pleasurable opportunity to build you new home at this Cul de Sac location with only 12 Lots available serviced with Natural Gas, Municipal Water and Fibre Optics at lot line. Savor the sights of Lake Huron via paved trail extending between the Towns of Southampton and Port Elgin excellent for cycling, jogging, or sunset walks. Enjoy watersport activities and sand beaches or indulge in the tranquility of some of the most remarkable trail systems while hiking, snowshoeing, or skiing all proximate to Miramichi Shores. Miramichi Shores invites you to share in the enjoyment of an exquisite neighborhood of large estate style properties. (id:50886)
Sutton-Sound Realty Inc. Brokerage (Owen Sound)
228 Oak Street
Simcoe, Ontario
Welcome to 228 Oak St. in the Town of Simcoe, a 4-bedroom, 3-bath detached bright open-concept bungalow close to an open field with high-end finishes that are sure to delight the discerning buyer. Throughout this recently built energy-star rated home, there are quartz counter-tops, pot lights, gas fireplace, kitchen with centre island and double sink, electrical outlets and seating for at least four (4), walk-in pantry, soft-close cupboards and doors, covered front and back porch, double-car garage, all mechanical is owned (no rental contracts), combination engineered hardwood, luxury vinyl plank and ceramic tile, wine cellar for your treasured collection, and so much more. At just over 3,200 square feet (AG, BG + garage), you won’t want to miss this one. (id:50886)
Royal LePage Action Realty
36 North Augusta Road
Brockville, Ontario
Monthly Rental Income is $3400.00 .....36 North Augusta Road - 3 beds, 1 bath, 1 car garage, all brick, 2 story home which collects 1800.00 a month plus tenants pay their own utilities.This two-story house has three bedrooms, one bathroom, and a one-car garage. The kitchen is spacious and has lots of storage space. The living room is large enough to fit all your furniture. The bedrooms are all a good size. 42 Byng St - 2 beds, 1 bath, 2 storey and rental income is 1600.00 a month plus utilities. You could live in one of the units while rental income helps pay the mortage. It’s a great value for the price. It’s in a convenient location, close to the highway and public transit. (id:50886)
RE/MAX Hometown Realty Inc.
24 47th Street N
Wasaga Beach, Ontario
Are you looking for a one-of-a-kind home conveniently located just steps away from family- friendly Beach 6 and a short stroll to shops and restaurants. This unique property is perfect as a full-time home or weekend retreat chalet. Walk into a living room complete with a gas fireplace, creating a warm and inviting atmosphere ideal for family gatherings. A main floor bathroom with stylish walk-in glass shower is always practical. The home then transitions into a back-split design, featuring a huge kitchen, dining, and sitting area that spans the entire width of the house. This layout provides ample space for entertaining, with cathedral ceilings enhancing the light, airy ambiance of the interior. A few steps lead up to the two primary bedrooms plus full family bathroom. An additional room, perfect as a guest bedroom or home office, offers versatile living options to suit your needs. One of the standout features of this property is the 2-bedroom suite, equipped with its own entrance, family room, a full bathroom, and a kitchen OR this additional space seamlessly integrates with the main house, making it ideal for extended family living & guests. It is a potential rental opportunity (the council is currently engaged in a Short-Term Accommodation project which was established to conduct a comprehensive review of short-term accommodation regulations and licensing strategies within the Town of Wasaga Beach.) The outdoor space is just as impressive, with a very private backyard & a deck that spans the entire width of the home. Practically maintenance-free, this deck is perfect for relaxing and enjoying the Wasaga Beach outdoor lifestyle complete with a fire pit of course. The added bonus of this versatile and spacious home, already close to the beach and all the amenities you could wish for, is it west end location only a 15-minute drive away to the popular amenities in Collingwood & minutes more to Ontario's largest ski resort, The Village at Blue Mountain. (id:50886)
RE/MAX By The Bay Brokerage (Unit B)
1 Riverdale Drive
Wasaga Beach, Ontario
Its June 2024 and the Canadian population has increased by 1 million over the last twelve months to 42 million. There is chronic housing shortage in Canada and specifically in Ontario. Are you a developer looking for your next project or an ambitious individual looking to build their own home and have 2 lots to sell with or without a home. The 12 month average sale price of a residential vacant lot in Wasaga Breach is approximately $350,000. With 3 serviced lots for under $900,000 the maths is easy. Vacant residential lots are becoming very, very rare in Wasaga Beach. To find a triple lot already severed in to 3 is unheard of. However here is that unheard of opportunity. Ideally located less than 5 minutes drive to Stonebridge Town Centre with its stores and restaurants including Walmart, Boston Pizza and of course Tims. The beach s 2 to 3 minutes drive away. Each lot measure 52’ x 115’ so ample room for 3 custom homes. The highest and best use for an investor may be with multiple unit residences. Alongside the housing shortage there is the same chronic shortage of affordable rental properties . Duplexes or triplexes can help fill that void. Wasaga Beach is growing with the Casino plus Twin Pad + Library facility already open and a planned population of 30,000 in 6 years time. The Town of Wasaga Beach has unveiled plans with exciting new partners and next steps for redevelopment of Town’s iconic beachfront Proposed projects include a 150-room boutique-style hotel, commercial shops and residences balanced with creative, fun, family-friendly public spaces. The Mayor stated that the “Council is thrilled to welcome FRAM Building Group and an exciting new partner, the Sunray Group of Hotels, to Wasaga Beach,” Whether you are that developer or ambitious individual it is highly unlikely that such an opportunity of 3 serviced will present itself again in Wasaga Beach. (id:50886)
RE/MAX By The Bay Brokerage (Unit B)
10 Masters Lane
Wasaga Beach, Ontario
An impeccable 4 Bedroom, 3 Bathroom Home in the Marlwood Estates Golf Course Community, the gateway to your new lifestyle where you will just need to unpack, move in,& start enjoying your new life immediately.Fully finished, meticulously maintained is move-in ready, luxurious living from top to bottom. What makes this residence truly exceptional.#### First Impressions: the charming curb appeal of this home will immediately capture your attention. A large front porch invites you to unwind with morning coffee or evening cocktails—a perfect spot to relax and rejuvenate. #### Main Floor Living: step inside to a modern, open-concept layout that seamlessly blends the dining area, kitchen & family room, yet still maintains clearly defined living spaces. The kitchen is both emotionally and literally the center, promising cherished family moments. Large windows at the front and back create an airy ambiance. Gas fireplace adds a touch of coziness during the chillier months.#### Outdoor Oasis: walk out to a fully covered deck that spans the entire width of the family room and discover a very private backyard. Oversized lower patio is perfect for relaxing at any time of the day. #### Master Suite: expansive master suite with its own walk-out to the deck, an ideal retreat for the end of your day. Ensuite features a walk-in glass shower & separate tub, convenience and luxury.#### Additional Main Floor Spaces: 2nd bedroom versatile enough fore as a guest room, TV den or office, meeting all your family's needs. #### Finished Basement: need more space? Fully finished basement is designed for comfort and practicality, featuring 2 additional bedrooms, a rec room & full bathroom with a walk-in glass shower. The rec room is sure to become the family's favourite spot for entertaining and relaxing.#### Practical Amenities: this home seamlessly blends luxury with practicality. You'll find ample storage space in the basement, an attached double garage & convenient main floor laundry room. (id:50886)
RE/MAX By The Bay Brokerage (Unit B)
540 Abbie Lane
Petawawa, Ontario
Rare offering of 70 acres on the Ottawa River. With countless kilometers of boating on the mighty Ottawa River, this tranquil property features beautiful island-dotted views along with the beautiful Laurentian hills behind. The property is alongside the Petawawa Terrace Provincial Park so it's a nature lover's dream. Seasonal cottages, private dream home, or future developments…this is a great find. And being in the growing Town of Petawawa, it's a great investment opportunity too! (id:50886)
Royal LePage Edmonds & Associates
Pt Lt 36 London Road
Bluewater, Ontario
Attention Country lovers wanting to build your dream home with the conveniences of this close to town location. This great location offers the best of both worlds. Lots of space for outside family gatherings or for relaxing while enjoying the spectacular sunsets. This 1.2 Acre space is the perfect size with approximately 100' frontage with north side depth of 494.50' and south side depth of 526.24' backing onto Bayfield River area. Do not miss out on this one, very rare find. (id:50886)
Coldwell Banker Dawnflight Realty (Seaforth) Brokerage

