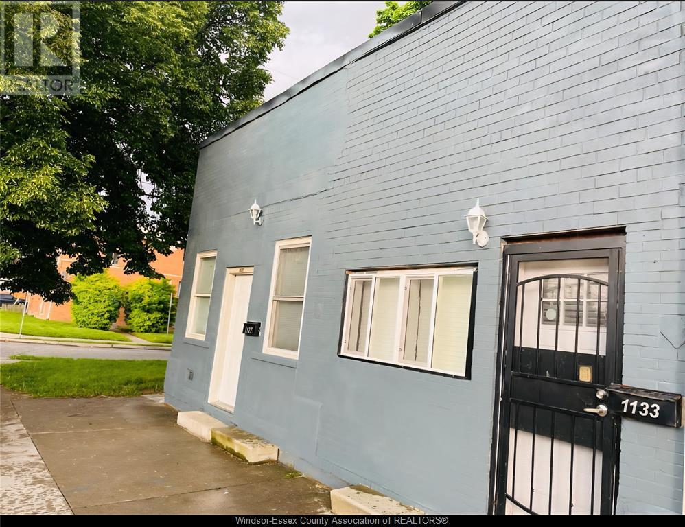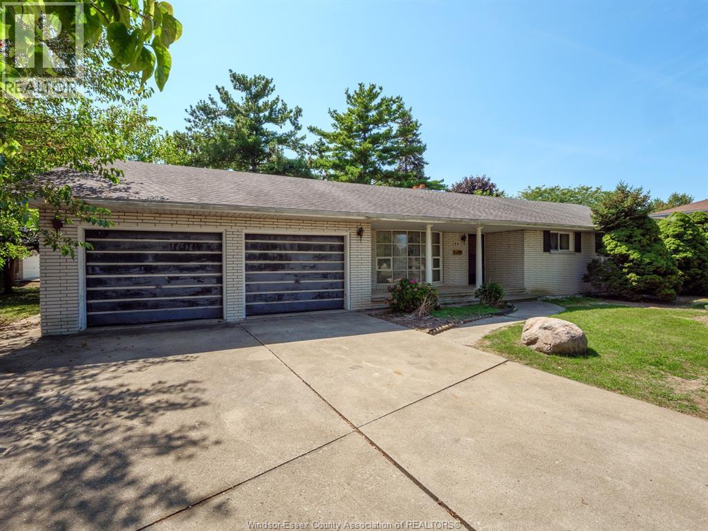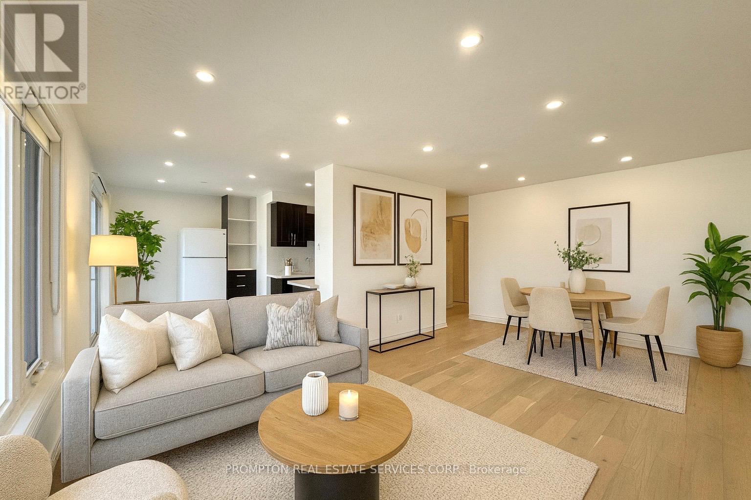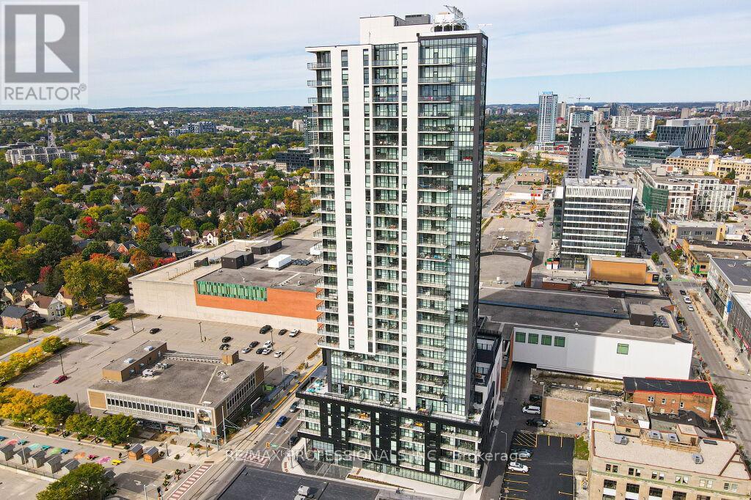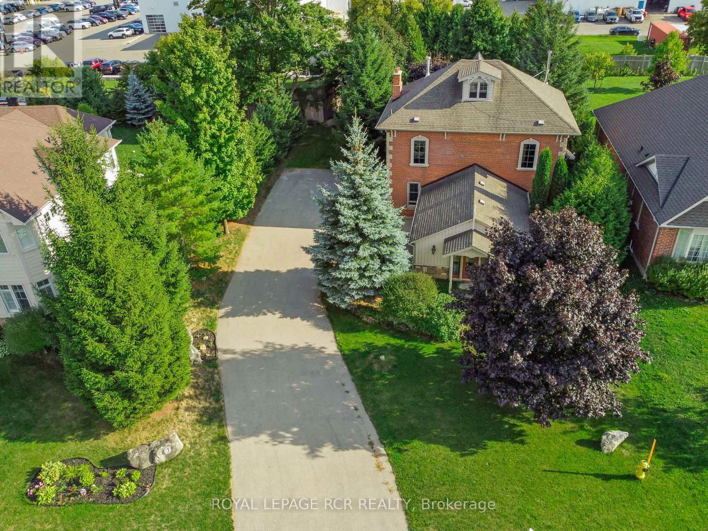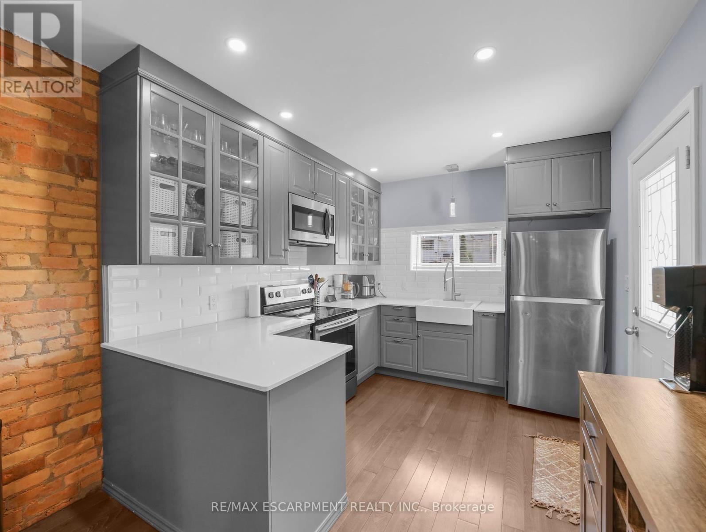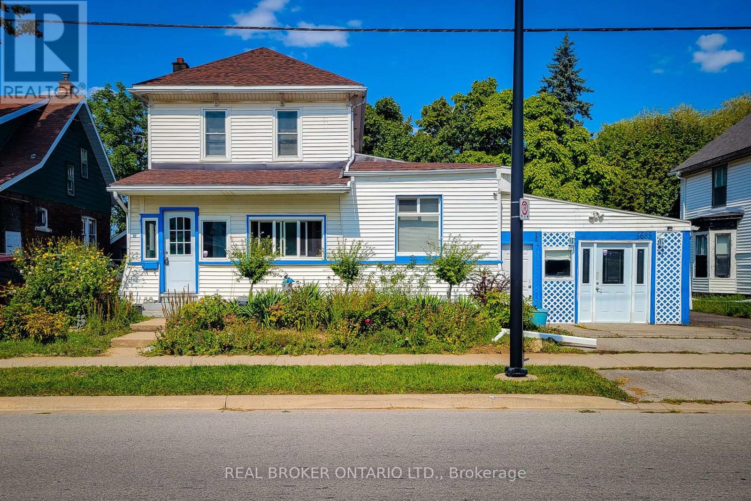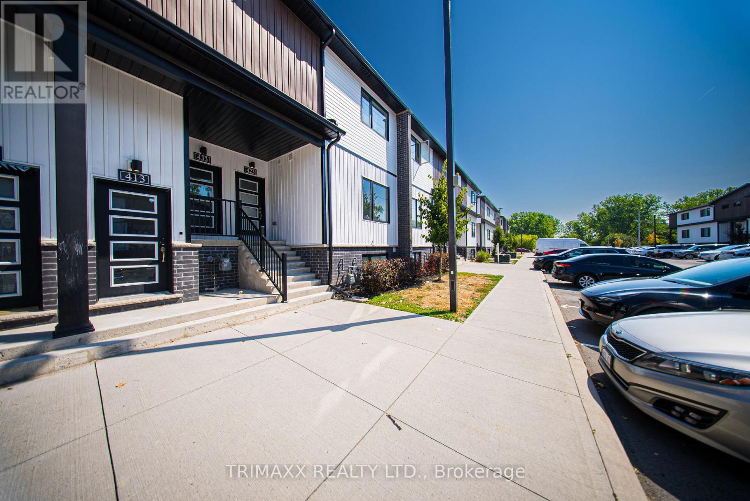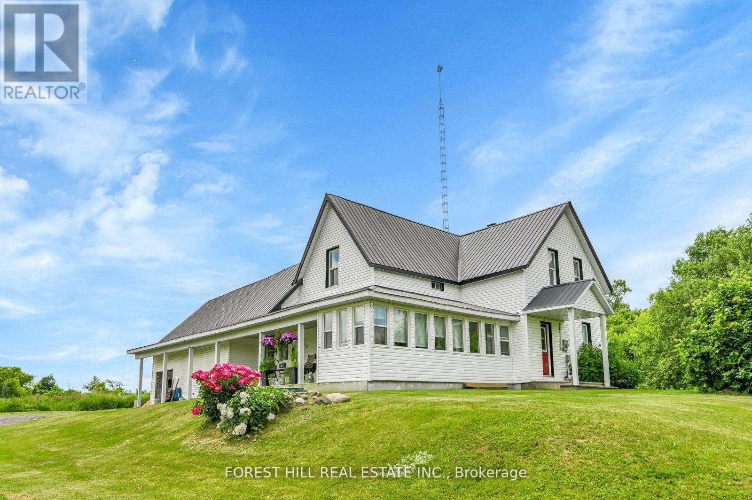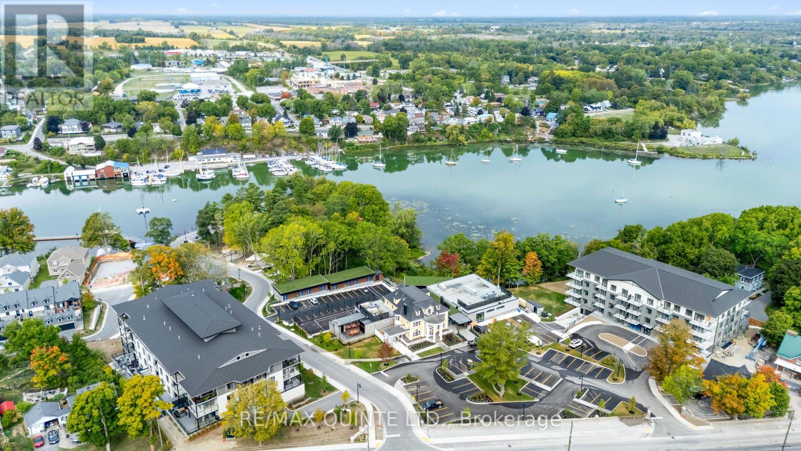1133 Erie Street West
Windsor, Ontario
FULLY RENOVATED BACHELOR STUDIO UNIT IN A MIXED-USE BUILDING, FULL BASEMENT, 3-PIECE BATH, KITCHEN, FRIDGE & STOVE, WASHER, DRYER. PLENTY OF STORAGE, AVAILABLE IN 30-60 DAYS, PERFECT INVESTMENT FOR UNIVERSITY STUDENT OR AS A RENTAL, CLOSE TO THE BRIDGE AND UNIVERSITY OF WINDSOR (SELLING AS IS) (id:50886)
Royal LePage Binder Real Estate
44 Spring Court
Amherstburg, Ontario
Welcome to this sprawling ranch offering over 2,000 sq ft of living space, set in a quiet cul-de-sac in beautiful Amherstburg. Loved by the same family for more than 40 years, this home is ready for its next chapter. Featuring 4 spacious bedrooms, 2 full bathrooms, a large front living room, and an oversized family room complete with a cozy fireplace, there is plenty of room for both family living and entertaining. The expansive kitchen and dining area provide a great foundation for those looking to create their dream culinary space. An attached 2-car garage adds convenience and functionality. While this property will need some renovations, it presents an incredible opportunity for contractors, investors, or buyers eager to transform it into their forever home. With its generous footprint and solid structure, it’s truly a diamond in the rough. The location is ideal - close to town amenities, scenic walking trails, and highly regarded schools including Amherstburg Public, St. John the Baptist Catholic (with French Immersion), and North Star High School. Nestled in a historic and charming community, Amherstburg is known for its welcoming atmosphere, rich heritage, and small-town warmth, making it a wonderful place to put down roots. Don’t miss your chance to re-imagine this well-loved home and make it your own in one of Amherstburg’s most desirable settings. (id:50886)
RE/MAX Preferred Realty Ltd. - 586
611 Robert Court
Belle River, Ontario
TRANQUIL OASIS IN YOUR OWN BACK YARD! YOUR FRIENDS WILL BE ENVIOUS. ONE OF THE AREAS MOST STUNNING VIEWS ON QUIET CUL DE SAC. RELAX UNDER THE GAZABO WHILE OVERLOOKING A PEACEFUL POND WITH WILDLIFE,WALKWAYS, BUILT IN HEATED POOL ON A LARGE IRREGULAR SHAPED YARD W/ PVC FENCING. HOST GATHERINGS IN THE STUNNING BRIGHT KITCHEN W/ CURVED SHAPED ISLAND & OPEN CONCEPT FAMILY RM.2 BEDRMS ON MAIN (PRIMARY HAS CHEATER DOOR TO BATH). 2 MORE BDRMS & BATH IN LOWER LEVEL. COZY FAM RM W/GAS FIREPLACE ALL TASTEFULLY COMPLETED. A FAMILY HOME W/SOMETHING FOR ALL TO ENJOY! MAKE CHERISHED MERORIES, LIKE THE SELLER HAS FOR OVER 20 YRS. AGENTS: SEE SUPPLEMENTS FOR EXTRAS & IMPROVEMENTS. (id:50886)
Deerbrook Realty Inc.
309b Bluevale Street N
Waterloo, Ontario
*Virtually Staged Photos For Main Floor* Prime Opportunity for First Time Homebuyers & Investors! Welcome to this newly renovated open concept Semi-Detached Raised Bungalow at the heart of Waterloo. Spacious 3+3 layout with 3 bedrooms & oversized sunroom at main floor, sun shines thru the wide windows at living & dinning rooms, while the eat-in kitchen can walk out to serene balcony overseeing the neighborhood; At the lower level, two 100+sqft separate rooms can be used as bedroom, den, storage etc., a spacious common area can be turned into a recreation area or gym. Two Full bathrooms, Indoor garage access. Ultra deep backyard. This turn-key property was approved for Class A - 3Bedrooms Rental Housing Licence by the City Of Waterloo for the past 10 years till Spring 2025, easy application for the new owner with good income potential (id:50886)
Prompton Real Estate Services Corp.
903 - 60 Charles Street W
Kitchener, Ontario
Welcome to fabulous 'Charlie West', one of downtown Kitchener's most sought-after new locations. Fantastically situated at the edge of Victoria Park, and right on the ION line, Charlie West is just steps away from Kitchener's Innovation District. This modern styled unit boasts an open and bright layout, with floor to ceiling windows, a spacious kitchen with peninsula and a breakfast bar, and a cozy living area with walk out to balcony. Building amenities include an entertainment room with catering kitchen, a landscaped BBQ terrace, a fitness area with yoga studio, and more. (id:50886)
RE/MAX Professionals Inc.
91 French Drive
Mono, Ontario
This 2.5-storey red brick Victorian is a true standout in Monos Fieldstone neighbourhood. Set on a just-under-half-acre lot among other executive homes, it combines historic charm with fresh updates, giving you the perfect mix of character and modern comfort only minutes from town.Inside, you'll notice the details that make this home special. Ten-foot ceilings on the main floor and nine-foot ceilings upstairs create an open, airy feeling. Original maple hardwood floors, 12-inch baseboards, and rich wood trim add warmth and personality, while spacious rooms make it easy to gather with family and friends.The kitchen has been beautifully updated with quartz counters, a stylish backsplash, stainless steel appliances, modern lighting, and an eat-at peninsula. It flows naturally into the family room, a space thats flexible enough to use as an oversized dining area if that fits your lifestyle. You'll also find a separate dining room for special occasions and a bright living room with a cozy woodstove for those nights you want to curl up and relax.Upstairs, three large bedrooms provide plenty of space, along with a generous main bath that connects directly to the primary. With its size, there is potential to divide it into two bathrooms in the future if you'd like. Every day living is made easier with laundry on this level, too. The finished third floor is a fantastic bonus, offering a light-filled loft that can be your fourth bedroom, a home office, or a creative space for play and hobbies.The backyard feels like a retreat. South-facing and framed by mature trees and tall cedars, it features a stone patio, fire pit, and garden shed, making it a great place to relax or host get-togethers.91 French Drive is a home with history and heart, thoughtfully updated to suit todays lifestyle. From its curb appeal to its timeless character, it is ready to welcome its next chapter. (id:50886)
Royal LePage Rcr Realty
114 Burton Street
Hamilton, Ontario
Welcome to 114 Burton Street, a charming and character-filled semi-detached home nestled in Hamilton's vibrant Landsdale neighbourhood. Offering over 1,500 sq. ft. of well-designed living space, this 3-bedroom, 2-bath residence features a bright main floor with a spacious living area, formal dining room, and a stylish kitchen enhanced by exposed brick. A separate side entrance leads to a lower level complete with a full bathroom, providing excellent potential for an in-law suite, studio, or future income opportunity. The fully fenced backyard offers a private outdoor retreat, perfect for entertaining or relaxing. Ideally located just an 11-minute walk to Hamilton General Hospital and within close proximity to schools, parks, transit, and the city's growing culinary and arts scene. A perfect fit for first-time buyers, young professionals, or investors seeking to join a dynamic and evolving community. (id:50886)
RE/MAX Escarpment Realty Inc.
5685 Robinson Street
Niagara Falls, Ontario
Tons of potential in this spacious 3,500+ sq. ft. home located within walking distance of the, Fallsview Casino, Horseshoe Falls, Clifton Hill, and major attractions. The main floor features a large kitchen, living room, two bedrooms, a four-piece bathroom, and a two-piece bathroom. The second floor offers two additional bedrooms with a second kitchen and laundry hookups, making it ideal for a duplex, in-law setup, or rental income. The partially finished basement includes a four-piece bath, plumbing for a potential third kitchen, and garage access. The garage has been converted into additional living space, currently operating as a catering kitchen for a home-based business, with an extra workshop/storage room attached. The backyard includes an inground pool, detached pool house, and a 250 sq. ft. workshop. With zoning permitting duplex use, the existing layout plus side addition provides excellent potential to create a triplex, or with further planning, even a fourplex, student rental, or a true bed and breakfast. The home could easily accommodate multiple rental units or be transformed into an owners residence with guest accommodations, offering options such as short-term stays or a B&B experience complete with poolside amenities. Updates include a 200 amp electrical panel, upgraded gas line, and new roof in 2022. Conveniently located just one block from Stanley Avenue, near casinos, restaurants, transit, wineries, and Lundys Lane. Property is being sold in as is, whereiscondition. (id:50886)
Real Broker Ontario Ltd.
423 - 4263 Fourth Avenue
Niagara Falls, Ontario
Welcome to modern Condo Townhouse is perfect for first time buyers, downsizers, small families , or even as an Airbnb investment. Featuring a bright open-concept layout with luxury vinyl plank flooring, 2 bedrooms, 2 bathrooms, and a private deck with serene green views, this modern home offers comfort and convenience at every turn. Enjoy stainless steel appliances, dedicated parking right at your doorstep, and plenty of visitor parking for guests. Ideally located just minutes from Niagara Falls attractions, the Go Station, Great Wolf Lodge, top wineries, restaurants, and with quick QEW access to Toronto and the USA, this home truly combines style, location and easy living. Book your private showing today. (id:50886)
Trimaxx Realty Ltd.
117 Bell Street
Pembroke, Ontario
A Private, Updated Bungalow Surrounded by Nature. Discover the perfect blend of comfort, style, and functionality in this beautifully updated bungalow, nestled in a tranquil setting surrounded by mature trees and serene natural vistas. Enjoy the convenience of direct access from the garage to the lower level, offering ease and practicality. The professionally landscaped backyard is a true oasis, featuring fruit trees, a lush, manicured lawn, and a spacious deck ideal for outdoor entertaining or peaceful relaxation. Step inside to an open-concept layout that highlights a designer kitchen seamlessly flowing into the living and dining areas perfect for everyday living and hosting in style. Every room showcases thoughtful upgrades and quality craftsmanship throughout. An attached addition offers flexible space with endless potential ideal for a home-based business, studio, guest suite, or office.This home is more than just a place to live its a serene lifestyle retreat. New parging, 2025, kitchen 2021, main bathroom 2021, basement 2024, flex room (presently a hygeinst suite)could be 4th bedroom, central vac, furnace 2013, windows 2011, roof 2011. (id:50886)
RE/MAX Pembroke Realty Ltd.
3574 Avonmore Road
North Stormont, Ontario
Set amidst the peaceful countryside of North Stormont, this beautifully updated Century home offers the perfect blend of heritage charm and modern living. Nestled on 5.5 acres of open, usable land, this property speaks to those seeking a quieter lifestyle without compromising convenience just 20 minutes from Cornwall and 45 minutes to Ottawa. Inside, the home features a rare open-concept main floor layout, with stunning pine floors, ideal for gathering and entertaining. A large kitchen with functional layout provides ample space for cooking and connection, while the gorgeous staircase serves as a striking focal point, honoring the home's historic roots with undated touch. Upstairs, you'll find three spacious bedrooms, two bathrooms, and newly installed laminate flooring that adds warmth and refinement. This home is more than just a residence its part of a community where heritage matters. North Stormont is known for its strong agricultural roots, close-knit communities, and growing appeal to those looking for affordability and a slower pace. With century homes, old churches, and community halls dotting the landscape, the area celebrates its past while welcoming a new generation of rural homeowners. Whether you're dreaming of starting a garden, enjoying open space, or simply settling into a home with character and comfort, this property is your opportunity to embrace country living at its finest. (id:50886)
Forest Hill Real Estate Inc.
311 - 12 Clara Drive
Prince Edward County, Ontario
PORT PICTON - A luxury Harbourfront Community by PORT PICTON HOMES: The TAYLOR building - Enjoy the ease of stylish condominium living! This building hosts 42 condo suites with balconies or terraces, climate controlled underground parking and storage lockers. Suite 311 (673 sq ft) features 1 spacious bedroom, 1.5 bathrooms and expansive kitchen and living room looking out to your balcony. Standard features include engineered hardwood throughout, quartz countertops, tiled showers/tubs, and more. It's a quick walk to the Claramount Club that will host a new fine dining restaurant and pub, spa, fitness facility, indoor lap pool, tennis court. Experience the tranquility of Port Picton with freedom from property maintenance. Condo/common fees $309.58/mth. (id:50886)
RE/MAX Quinte Ltd.

